$1,499,888
Available - For Sale
Listing ID: N12139928
70 Zucchet Cour , Vaughan, L4L 8T7, York
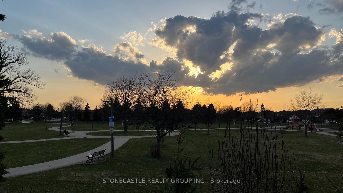
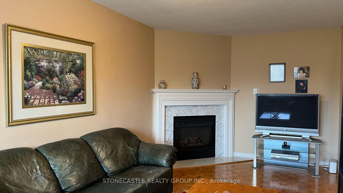
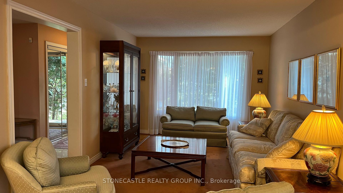
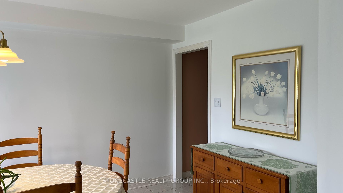

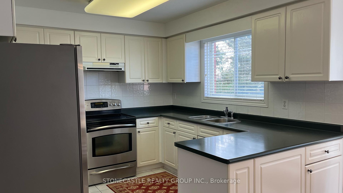
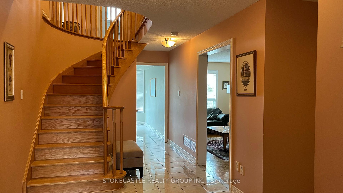
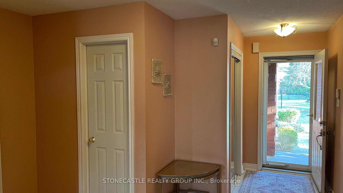
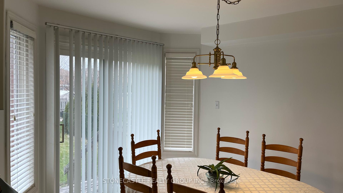
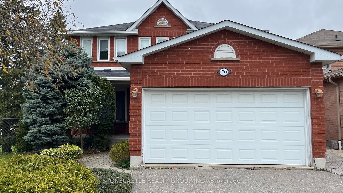
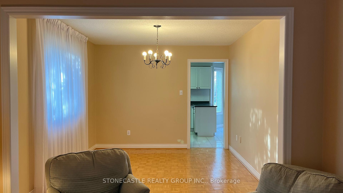
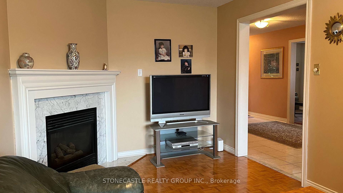
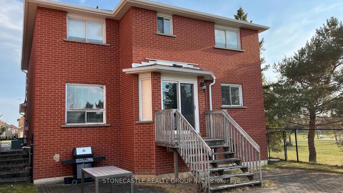
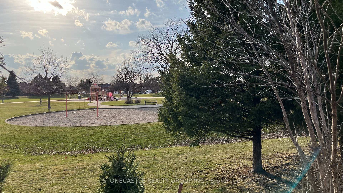
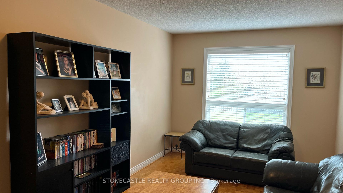
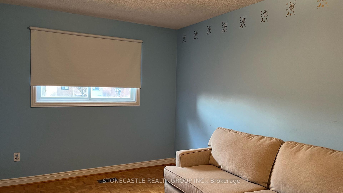
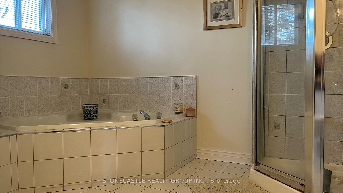
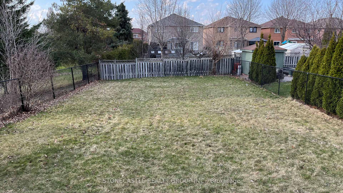
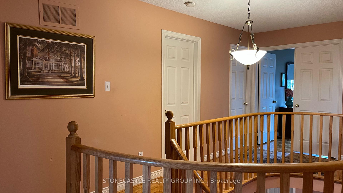
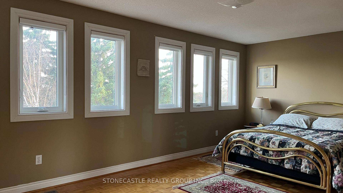
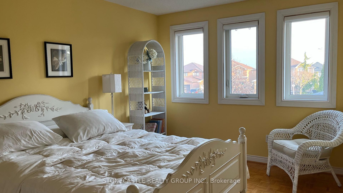
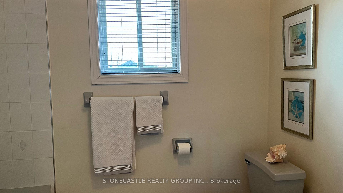
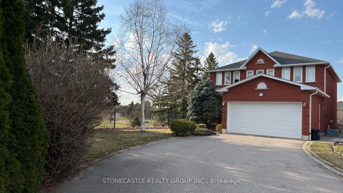
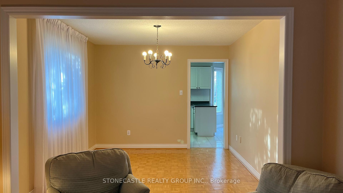
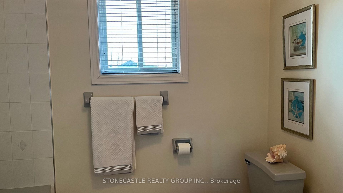
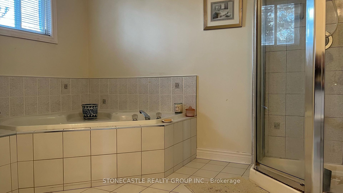
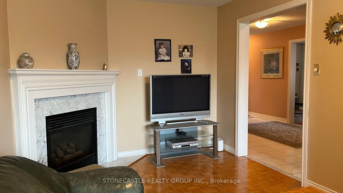
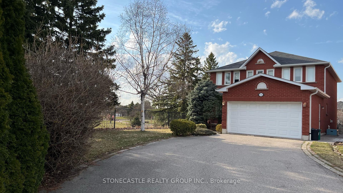
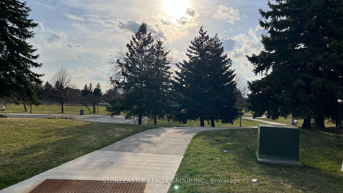
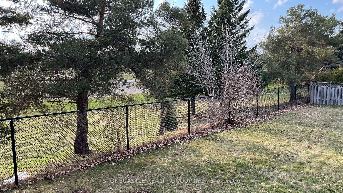
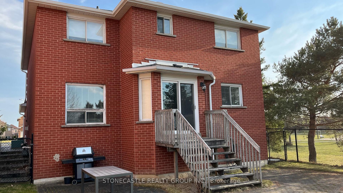
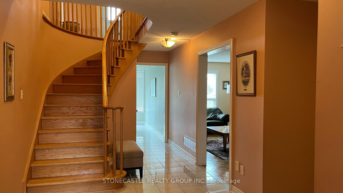
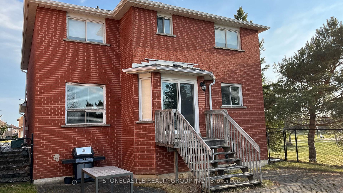
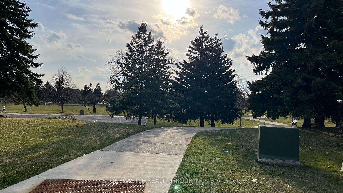
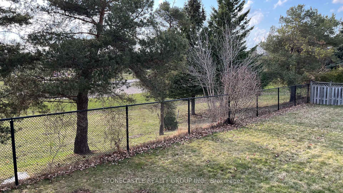
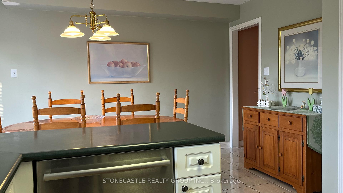
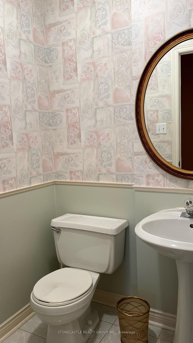
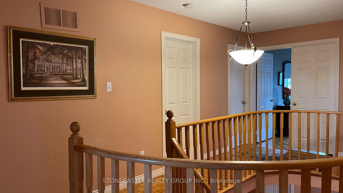
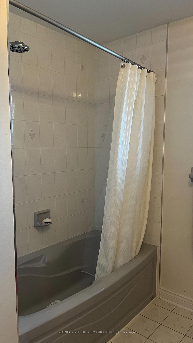
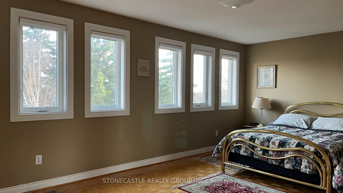
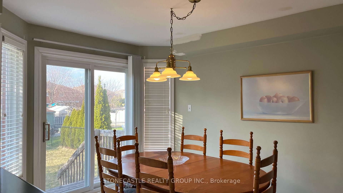
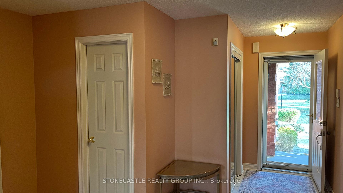
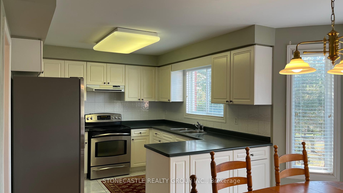
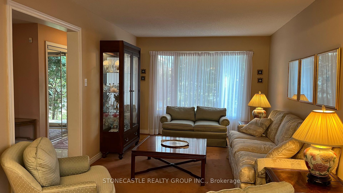
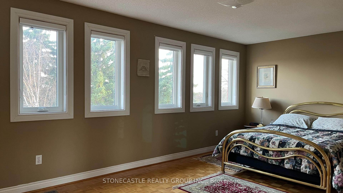
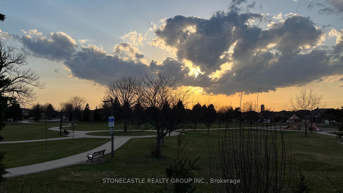
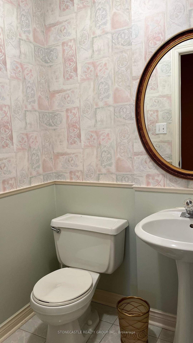
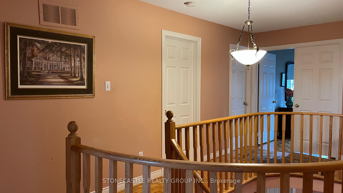
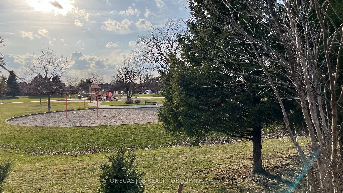
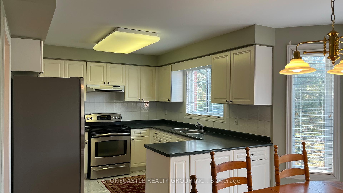
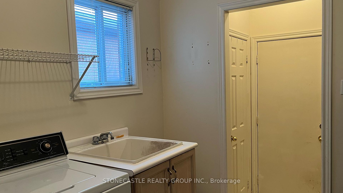
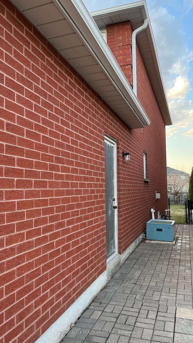
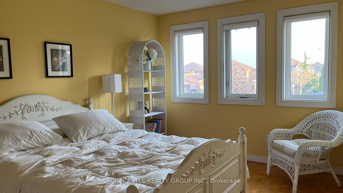
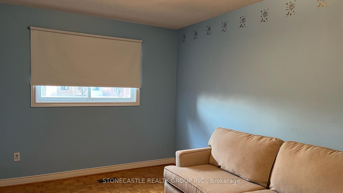
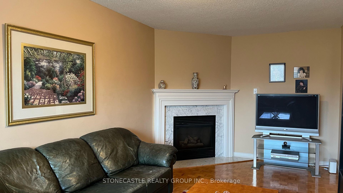
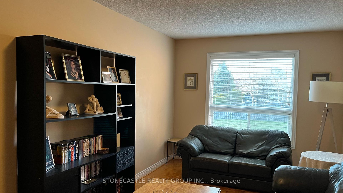

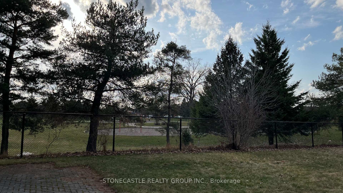
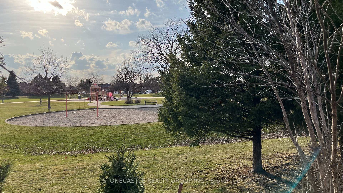
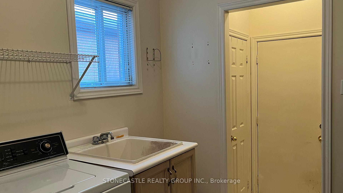
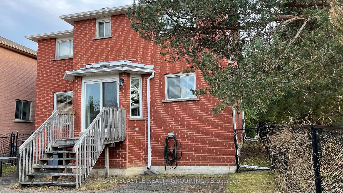
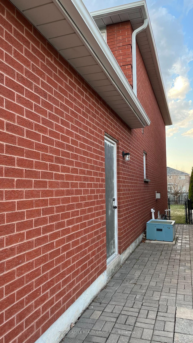
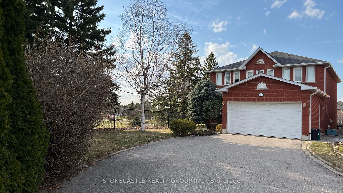
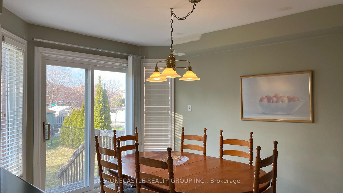
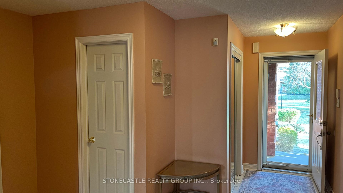
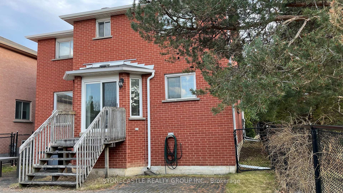
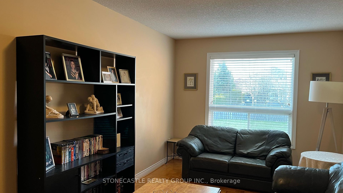
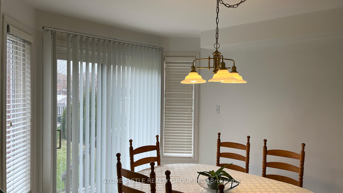
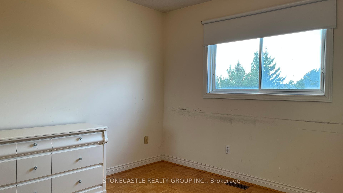
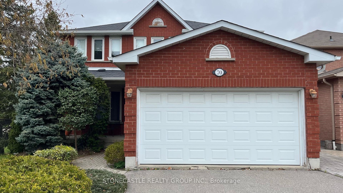
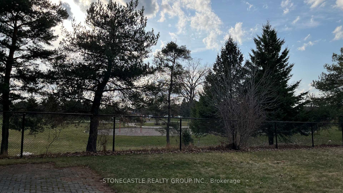
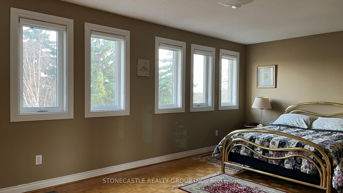
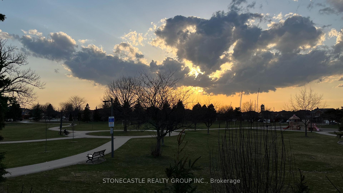
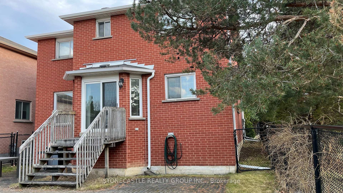
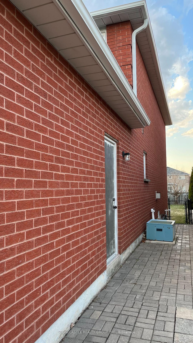
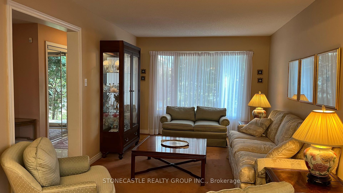












































































| Child Safe Court Setting Right next to Giovanni Caboto Park. This 4 bedroom home (approx. 2500 Sq Ft) is located on a quiet court last house before the park. Great layout with large formal Living and Dining Room combined, spacious eat-in Kitchen with a walkout to the huge fully fenced backyard abutting the park. Cozy separate Family Room with F/P. Main Floor laundry that leads to Double garage and separate staircase to the basement. Master Bedroom has a double door entry with a 4-piece bath and WIC and brightened up with lots of windows. Plus 3 more bedrooms with closets and a main 4 piece bath. The Driveway can accommodate 6 cars. One of the best streets in East Woodbridge, minutes to all amenities such as shopping, Hwy 400/427/407. |
| Price | $1,499,888 |
| Taxes: | $6374.28 |
| Assessment Year: | 2025 |
| Occupancy: | Owner |
| Address: | 70 Zucchet Cour , Vaughan, L4L 8T7, York |
| Directions/Cross Streets: | Chancellor and Ansley Grove |
| Rooms: | 9 |
| Bedrooms: | 4 |
| Bedrooms +: | 0 |
| Family Room: | T |
| Basement: | Unfinished |
| Level/Floor | Room | Length(ft) | Width(ft) | Descriptions | |
| Room 1 | Ground | Kitchen | 9.94 | 9.05 | B/I Dishwasher |
| Room 2 | Ground | Breakfast | 9.94 | 13.71 | Eat-in Kitchen, W/O To Deck |
| Room 3 | Ground | Family Ro | 12.04 | 10.53 | Fireplace |
| Room 4 | Ground | Living Ro | 15.71 | 10.53 | Combined w/Dining, Parquet |
| Room 5 | Ground | Dining Ro | 12 | 10.53 | Combined w/Living, Parquet |
| Room 6 | Second | Bedroom | 11.91 | 18.99 | 4 Pc Ensuite, Walk-In Closet(s), Double Doors |
| Room 7 | Second | Bedroom 2 | 15.91 | 9.94 | Closet, Parquet |
| Room 8 | Second | Bedroom 3 | 15.91 | 9.94 | Closet, Parquet |
| Room 9 | Second | Bedroom 4 | 12.73 | 10.73 | Closet, Parquet |
| Washroom Type | No. of Pieces | Level |
| Washroom Type 1 | 4 | Second |
| Washroom Type 2 | 4 | Second |
| Washroom Type 3 | 2 | Ground |
| Washroom Type 4 | 0 | |
| Washroom Type 5 | 0 |
| Total Area: | 0.00 |
| Property Type: | Detached |
| Style: | 2-Storey |
| Exterior: | Brick |
| Garage Type: | Built-In |
| Drive Parking Spaces: | 6 |
| Pool: | None |
| Approximatly Square Footage: | 2000-2500 |
| Property Features: | Cul de Sac/D, Park |
| CAC Included: | N |
| Water Included: | N |
| Cabel TV Included: | N |
| Common Elements Included: | N |
| Heat Included: | N |
| Parking Included: | N |
| Condo Tax Included: | N |
| Building Insurance Included: | N |
| Fireplace/Stove: | Y |
| Heat Type: | Forced Air |
| Central Air Conditioning: | Central Air |
| Central Vac: | Y |
| Laundry Level: | Syste |
| Ensuite Laundry: | F |
| Elevator Lift: | False |
| Sewers: | Sewer |
| Utilities-Cable: | Y |
| Utilities-Hydro: | Y |
$
%
Years
This calculator is for demonstration purposes only. Always consult a professional
financial advisor before making personal financial decisions.
| Although the information displayed is believed to be accurate, no warranties or representations are made of any kind. |
| STONECASTLE REALTY GROUP INC. |
- Listing -1 of 0
|
|

Hossein Vanishoja
Broker, ABR, SRS, P.Eng
Dir:
416-300-8000
Bus:
888-884-0105
Fax:
888-884-0106
| Book Showing | Email a Friend |
Jump To:
At a Glance:
| Type: | Freehold - Detached |
| Area: | York |
| Municipality: | Vaughan |
| Neighbourhood: | East Woodbridge |
| Style: | 2-Storey |
| Lot Size: | x 155.74(Feet) |
| Approximate Age: | |
| Tax: | $6,374.28 |
| Maintenance Fee: | $0 |
| Beds: | 4 |
| Baths: | 3 |
| Garage: | 0 |
| Fireplace: | Y |
| Air Conditioning: | |
| Pool: | None |
Locatin Map:
Payment Calculator:

Listing added to your favorite list
Looking for resale homes?

By agreeing to Terms of Use, you will have ability to search up to 311610 listings and access to richer information than found on REALTOR.ca through my website.


