$619,900
Available - For Sale
Listing ID: X12140143
79 Hyde Road , Stratford, N5A 7Z3, Perth
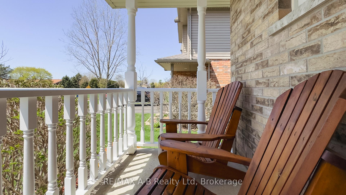
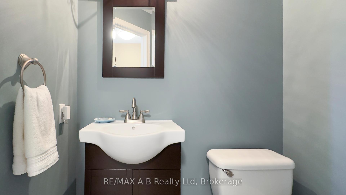
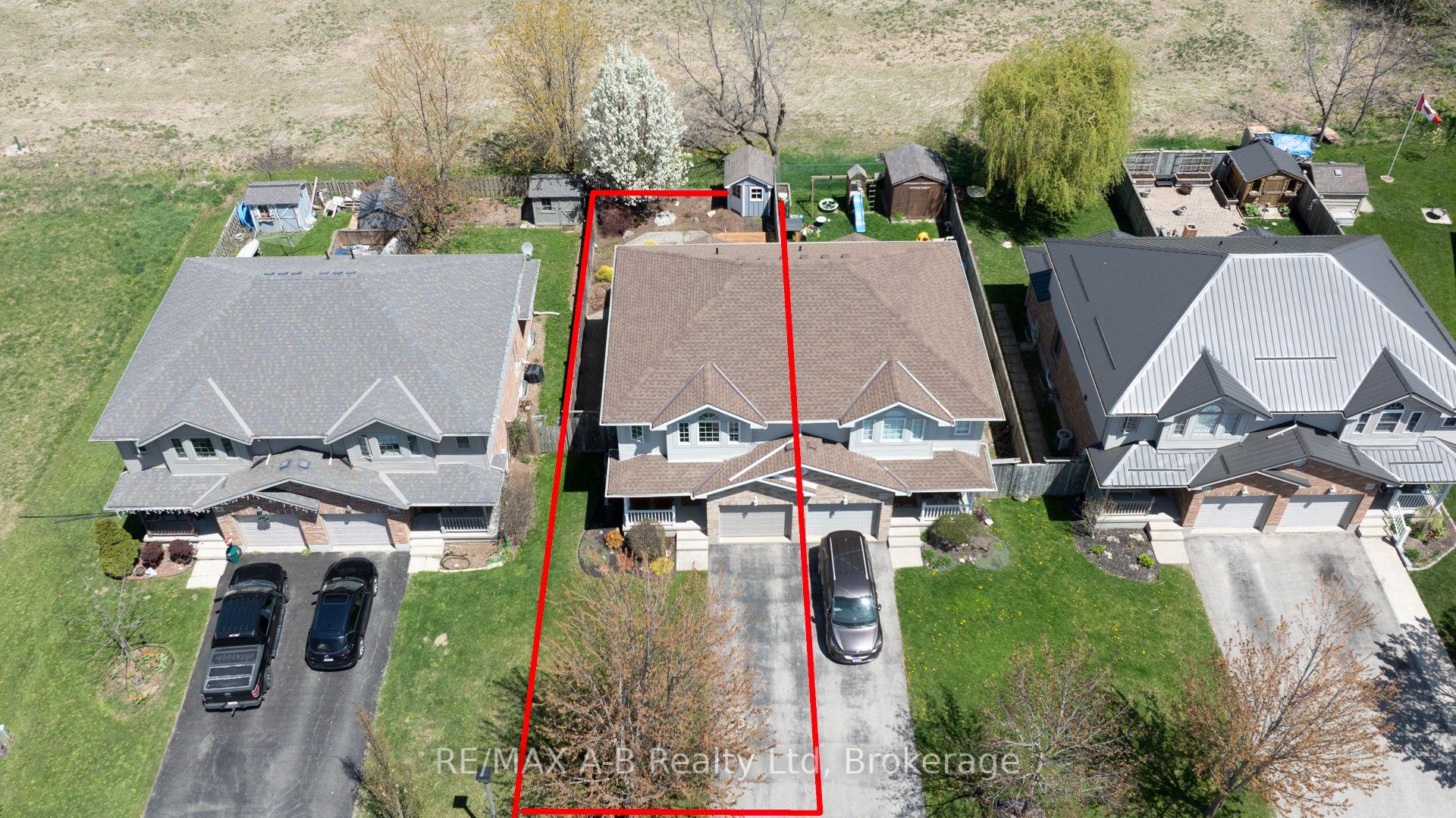
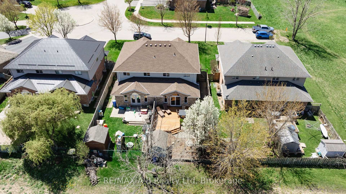
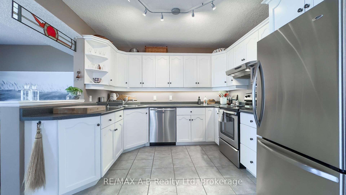

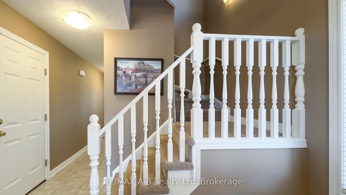
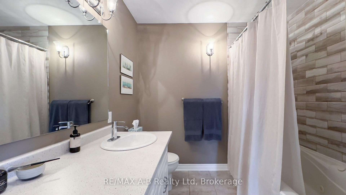
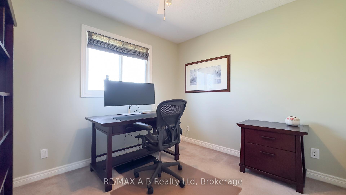
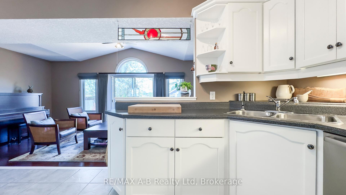
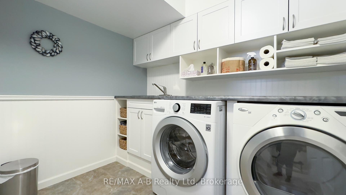
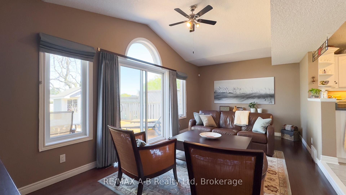
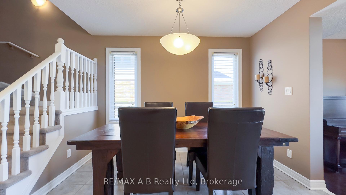
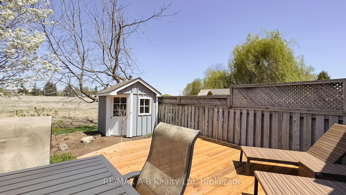
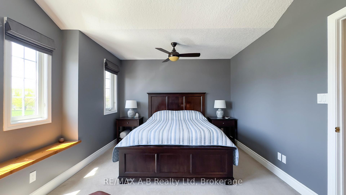
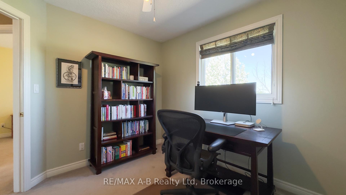
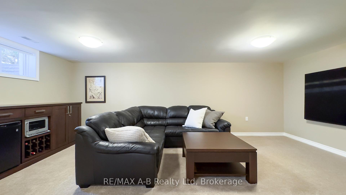
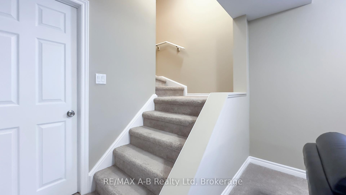
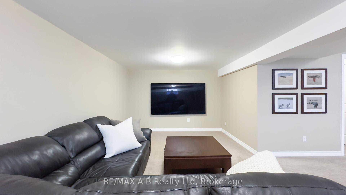
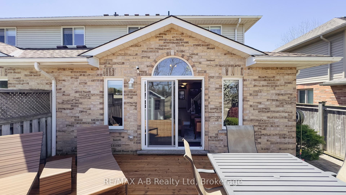
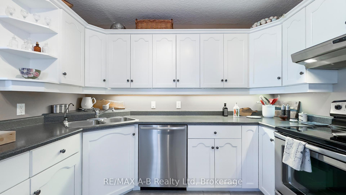
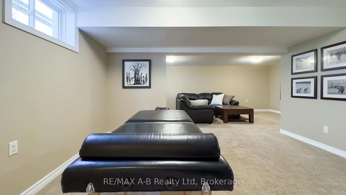
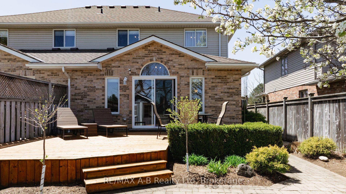
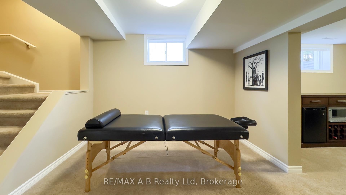
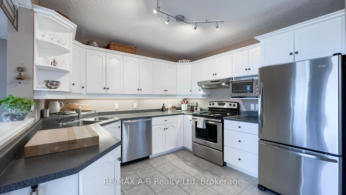
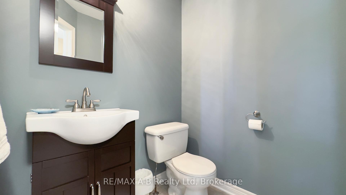
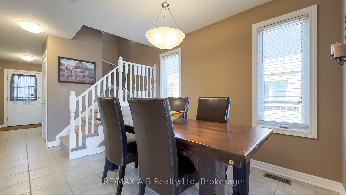
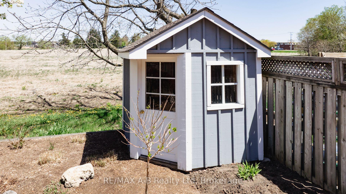
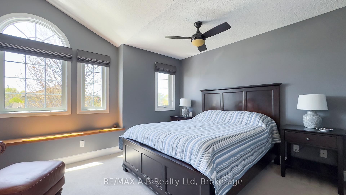
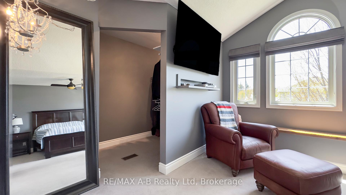
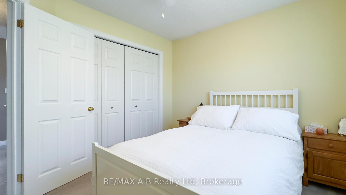
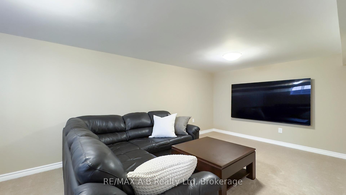
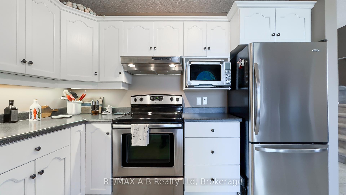
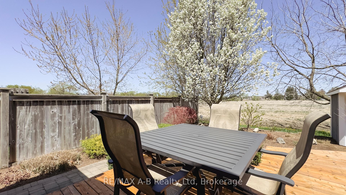
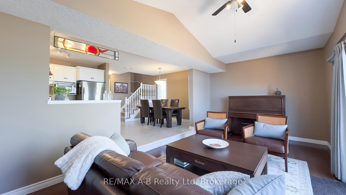
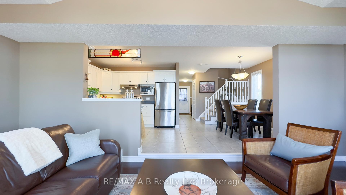
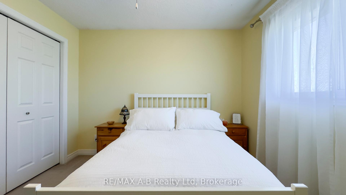
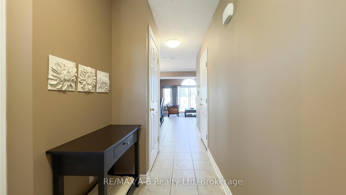
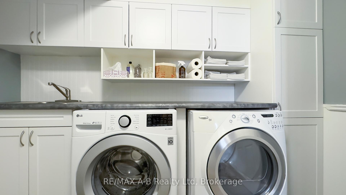
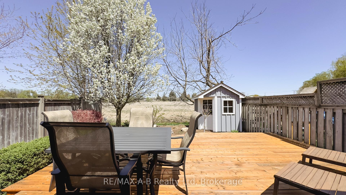
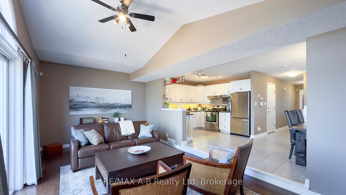
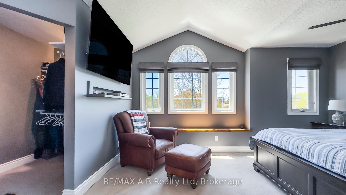
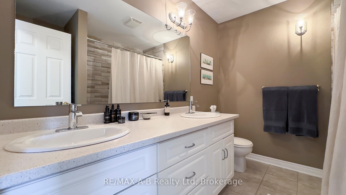
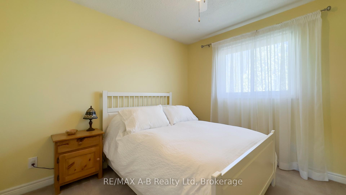
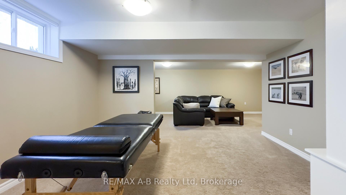
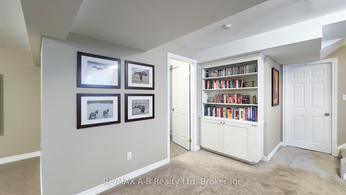
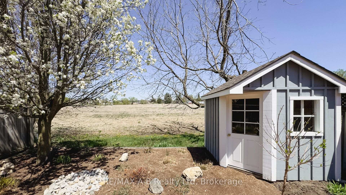
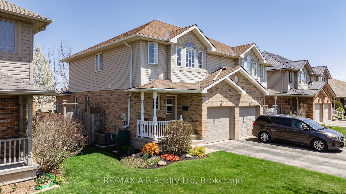
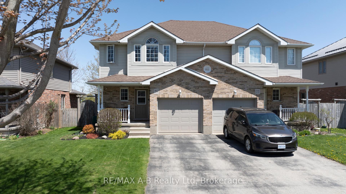

















































| Welcome to this wonderfully maintained two-story semi-detached home on desirable Hyde Road in Stratford. Nestled in a quiet, family-oriented neighborhood, this spotless home offers comfort, space, and thoughtful updates throughout. With three spacious bedrooms and 1.5 bathrooms, there is room for the whole family. The fully finished basement provides additional living space, complete with a cozy rec room, dedicated laundry room with built-in cabinetry, and plenty of storage. Updates include a finished basement, updated main bathroom, central air, roof, garage door and a spacious deck ideal for relaxing or entertaining. The landscaped yard adds curb appeal and outdoor enjoyment, while the kitchen comes equipped with sleek stainless steel appliances. Whether you're a first-time buyer, downsizer, or growing family, this move-in ready home checks all the boxes. Don't miss your chance to live in one of Stratford's most welcoming communities! |
| Price | $619,900 |
| Taxes: | $4192.30 |
| Assessment Year: | 2024 |
| Occupancy: | Owner |
| Address: | 79 Hyde Road , Stratford, N5A 7Z3, Perth |
| Acreage: | < .50 |
| Directions/Cross Streets: | McCarthy Road |
| Rooms: | 11 |
| Bedrooms: | 3 |
| Bedrooms +: | 0 |
| Family Room: | T |
| Basement: | Partially Fi |
| Level/Floor | Room | Length(ft) | Width(ft) | Descriptions | |
| Room 1 | Main | Foyer | 7.71 | 8.79 | |
| Room 2 | Main | Bathroom | 4.92 | 5.44 | 2 Pc Bath |
| Room 3 | Main | Dining Ro | 10.56 | 10.69 | |
| Room 4 | Main | Kitchen | 10.56 | 10.69 | |
| Room 5 | Main | Living Ro | 20.83 | 6.56 | |
| Room 6 | Second | Bathroom | 8.82 | 7.87 | |
| Room 7 | Second | Bedroom | 10.33 | 9.77 | |
| Room 8 | Second | Bedroom | 10.36 | 10.43 | |
| Room 9 | Second | Primary B | 17.38 | 10.99 | |
| Room 10 | Basement | Recreatio | 20.4 | 22.96 | |
| Room 11 | Basement | Laundry | 9.74 | 6.2 | |
| Room 12 | Basement | Utility R | 12.07 | 9.35 |
| Washroom Type | No. of Pieces | Level |
| Washroom Type 1 | 5 | |
| Washroom Type 2 | 2 | |
| Washroom Type 3 | 0 | |
| Washroom Type 4 | 0 | |
| Washroom Type 5 | 0 |
| Total Area: | 0.00 |
| Approximatly Age: | 16-30 |
| Property Type: | Semi-Detached |
| Style: | 2-Storey |
| Exterior: | Brick, Vinyl Siding |
| Garage Type: | Attached |
| (Parking/)Drive: | Mutual, Pr |
| Drive Parking Spaces: | 2 |
| Park #1 | |
| Parking Type: | Mutual, Pr |
| Park #2 | |
| Parking Type: | Mutual |
| Park #3 | |
| Parking Type: | Private |
| Pool: | None |
| Other Structures: | Garden Shed |
| Approximatly Age: | 16-30 |
| Approximatly Square Footage: | 1100-1500 |
| CAC Included: | N |
| Water Included: | N |
| Cabel TV Included: | N |
| Common Elements Included: | N |
| Heat Included: | N |
| Parking Included: | N |
| Condo Tax Included: | N |
| Building Insurance Included: | N |
| Fireplace/Stove: | N |
| Heat Type: | Forced Air |
| Central Air Conditioning: | Central Air |
| Central Vac: | Y |
| Laundry Level: | Syste |
| Ensuite Laundry: | F |
| Elevator Lift: | False |
| Sewers: | Sewer |
$
%
Years
This calculator is for demonstration purposes only. Always consult a professional
financial advisor before making personal financial decisions.
| Although the information displayed is believed to be accurate, no warranties or representations are made of any kind. |
| RE/MAX A-B Realty Ltd |
- Listing -1 of 0
|
|

Hossein Vanishoja
Broker, ABR, SRS, P.Eng
Dir:
416-300-8000
Bus:
888-884-0105
Fax:
888-884-0106
| Virtual Tour | Book Showing | Email a Friend |
Jump To:
At a Glance:
| Type: | Freehold - Semi-Detached |
| Area: | Perth |
| Municipality: | Stratford |
| Neighbourhood: | Stratford |
| Style: | 2-Storey |
| Lot Size: | x 105.11(Feet) |
| Approximate Age: | 16-30 |
| Tax: | $4,192.3 |
| Maintenance Fee: | $0 |
| Beds: | 3 |
| Baths: | 2 |
| Garage: | 0 |
| Fireplace: | N |
| Air Conditioning: | |
| Pool: | None |
Locatin Map:
Payment Calculator:

Listing added to your favorite list
Looking for resale homes?

By agreeing to Terms of Use, you will have ability to search up to 311610 listings and access to richer information than found on REALTOR.ca through my website.


