$679,000
Available - For Sale
Listing ID: C12144497
954 King Stre West , Toronto, M6K 3L9, Toronto
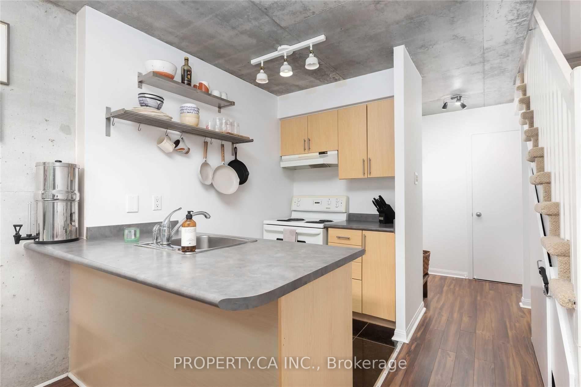
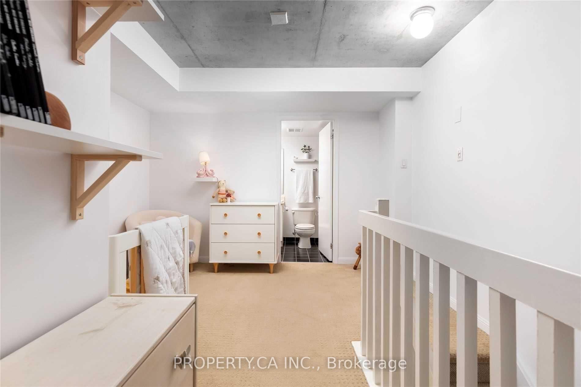
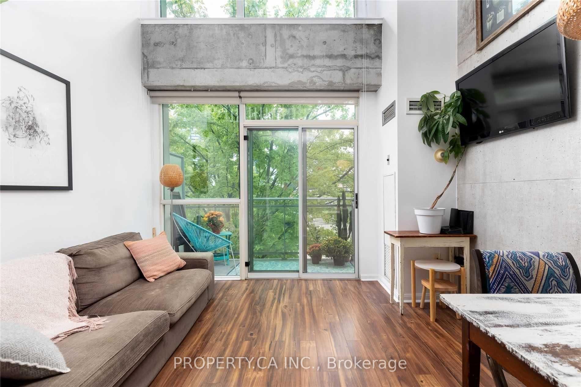
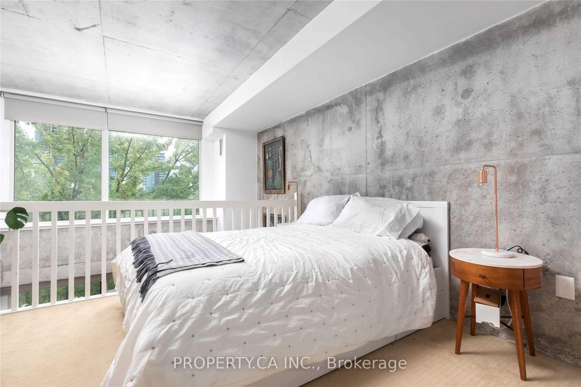
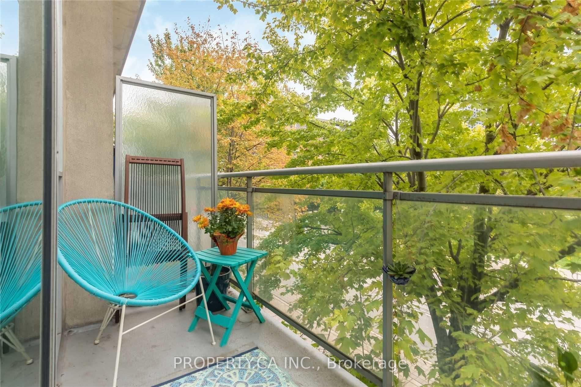
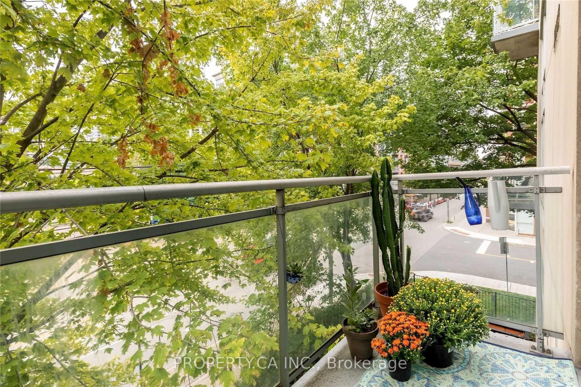
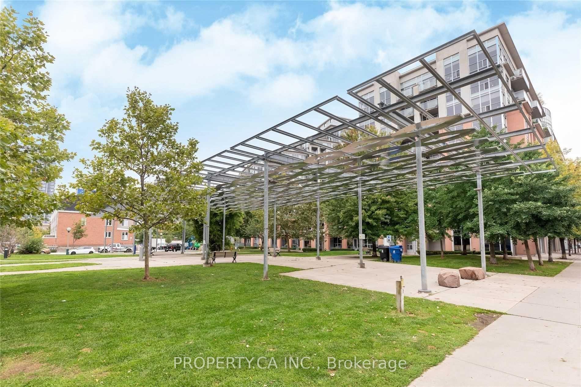
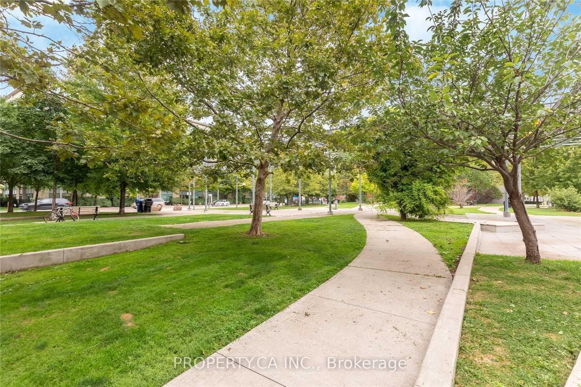

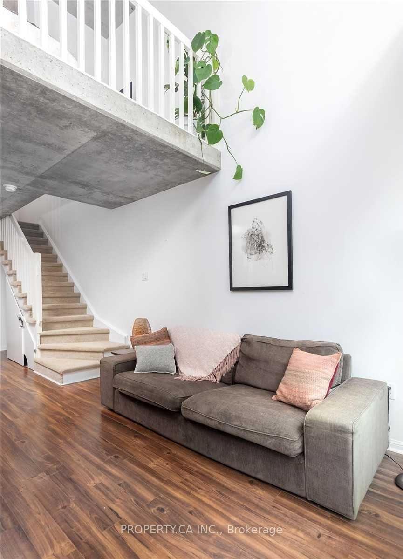
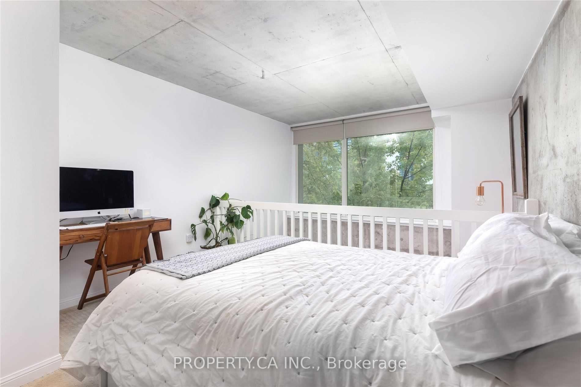
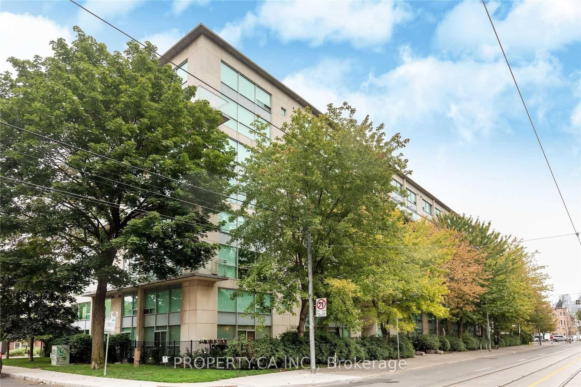
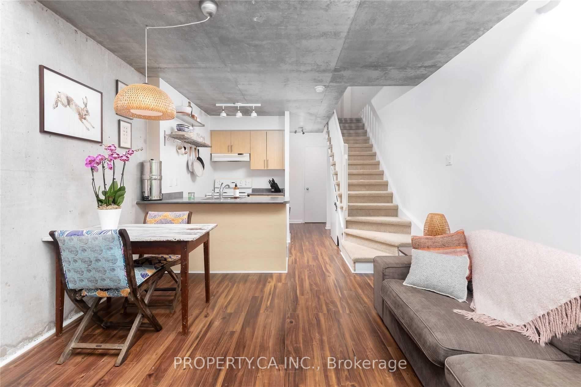
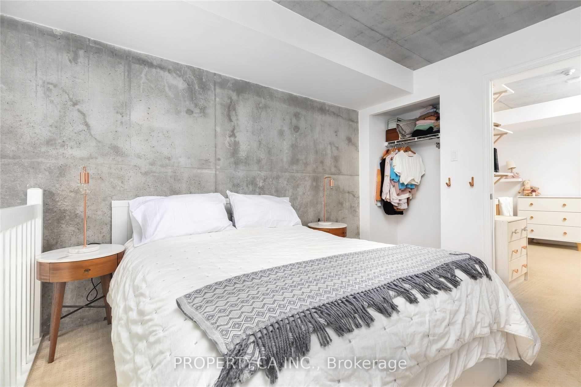
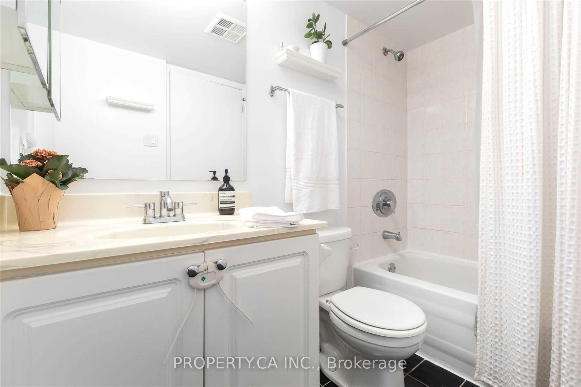
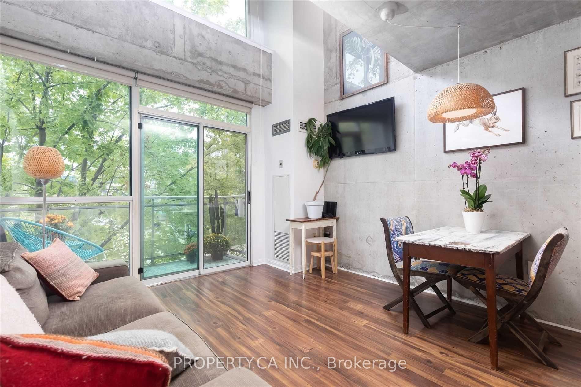
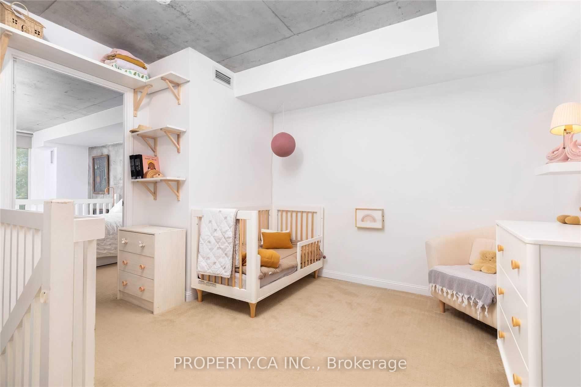

















| Welcome to urban living at its finest in this stunning 1-bedroom + den, 2-bathroom loft at the coveted King West Village Lofts. Bathed in natural light from its desirable south-facing exposure, this spacious unit offers sweeping views of lush Massey Park a rare green escape in the heart of King West. Thoughtfully designed with an open-concept layout, the loft features soaring ceilings, large windows, and modern finishes throughout. The versatile den is perfect for a home office or guest space, and two bathrooms provide added convenience. Enjoy the vibrant lifestyle that comes with living steps from the best of King West, Queen West, and Liberty Village. Boutique shops, acclaimed restaurants, cafes, and transit are all just outside your door. Whether you're a professional, creative, or investor, this loft offers the perfect blend of comfort, convenience, and character in one of Torontos most dynamic and exciting neighbourhoods. |
| Price | $679,000 |
| Taxes: | $2729.60 |
| Assessment Year: | 2024 |
| Occupancy: | Tenant |
| Address: | 954 King Stre West , Toronto, M6K 3L9, Toronto |
| Postal Code: | M6K 3L9 |
| Province/State: | Toronto |
| Directions/Cross Streets: | King/Strachan |
| Level/Floor | Room | Length(ft) | Width(ft) | Descriptions | |
| Room 1 | Main | Kitchen | 8.59 | 8 | Tile Floor, Breakfast Bar, Open Concept |
| Room 2 | Main | Living Ro | 11.84 | 11.41 | Combined w/Dining, Laminate, W/O To Balcony |
| Room 3 | Main | Dining Ro | 11.84 | 11.41 | Combined w/Living, Laminate, Open Concept |
| Room 4 | Second | Primary B | 11.41 | 10.92 | Broadloom, His and Hers Closets, Overlooks Park |
| Room 5 | Second | Den | 11.41 | 9.41 | Broadloom, 4 Pc Bath |
| Washroom Type | No. of Pieces | Level |
| Washroom Type 1 | 4 | Main |
| Washroom Type 2 | 2 | Second |
| Washroom Type 3 | 0 | |
| Washroom Type 4 | 0 | |
| Washroom Type 5 | 0 |
| Total Area: | 0.00 |
| Washrooms: | 2 |
| Heat Type: | Forced Air |
| Central Air Conditioning: | Central Air |
$
%
Years
This calculator is for demonstration purposes only. Always consult a professional
financial advisor before making personal financial decisions.
| Although the information displayed is believed to be accurate, no warranties or representations are made of any kind. |
| PROPERTY.CA INC. |
- Listing -1 of 0
|
|

Hossein Vanishoja
Broker, ABR, SRS, P.Eng
Dir:
416-300-8000
Bus:
888-884-0105
Fax:
888-884-0106
| Book Showing | Email a Friend |
Jump To:
At a Glance:
| Type: | Com - Condo Apartment |
| Area: | Toronto |
| Municipality: | Toronto C01 |
| Neighbourhood: | Niagara |
| Style: | Loft |
| Lot Size: | x 0.00() |
| Approximate Age: | |
| Tax: | $2,729.6 |
| Maintenance Fee: | $879.43 |
| Beds: | 1+1 |
| Baths: | 2 |
| Garage: | 0 |
| Fireplace: | N |
| Air Conditioning: | |
| Pool: |
Locatin Map:
Payment Calculator:

Listing added to your favorite list
Looking for resale homes?

By agreeing to Terms of Use, you will have ability to search up to 311610 listings and access to richer information than found on REALTOR.ca through my website.


