$699,900
Available - For Sale
Listing ID: X12140724
95 Labreche Driv , North Bay, P1A 3R6, Nipissing
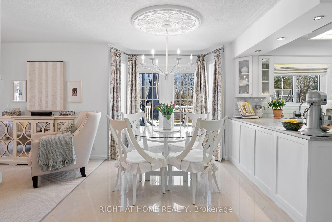
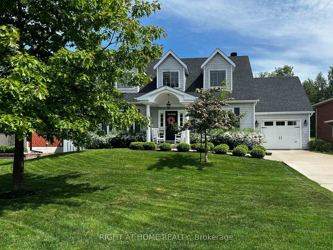
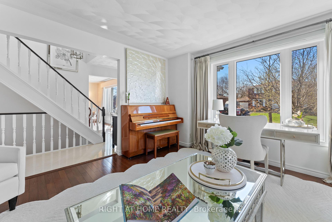
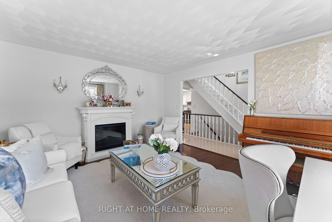
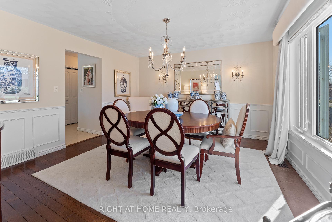
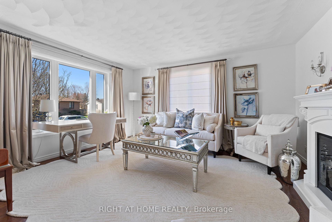
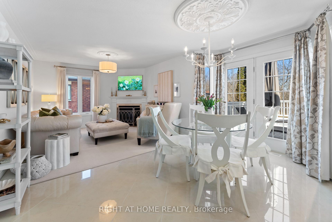
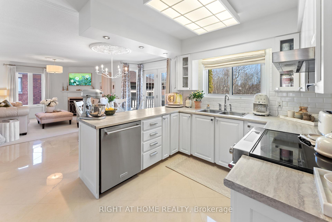
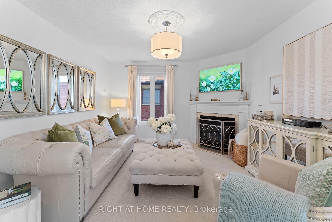
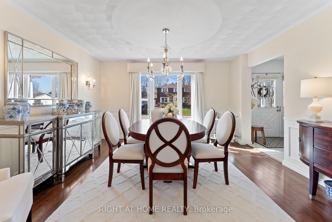
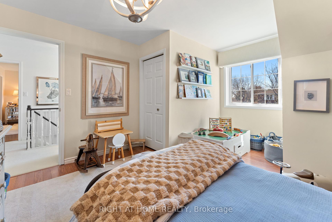
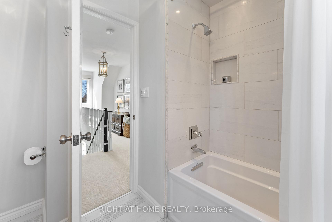
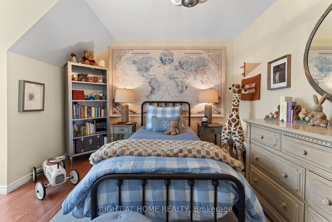
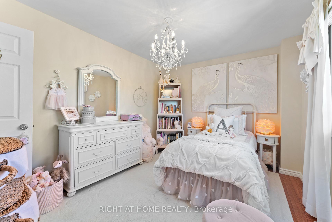
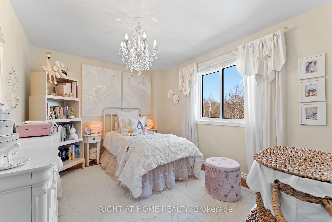
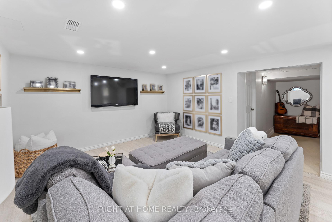
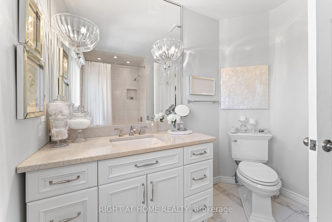
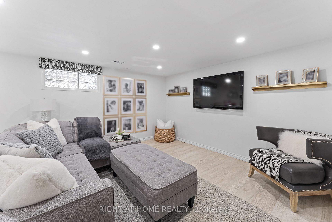
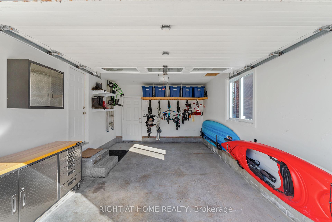
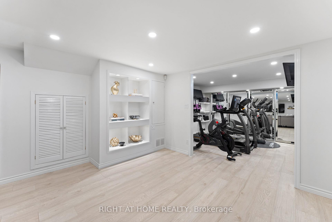
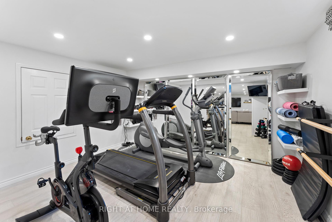
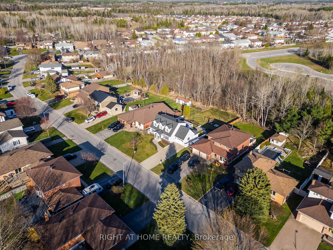
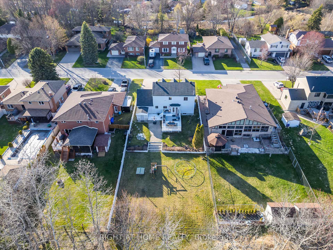
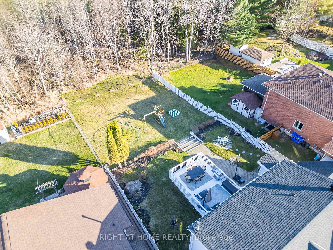
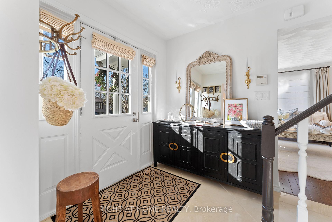
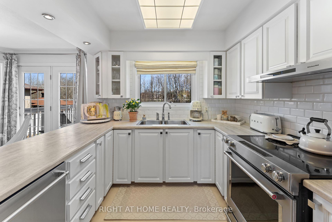
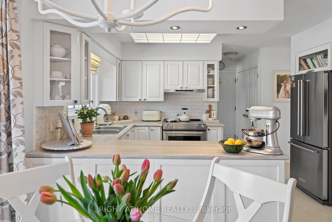
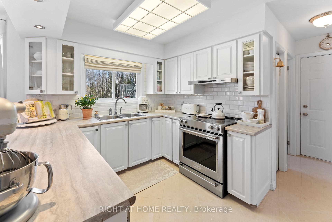
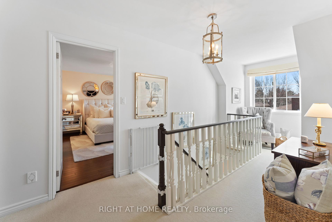
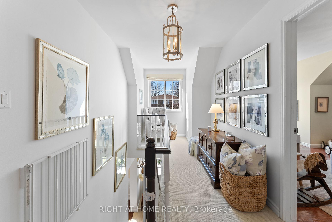
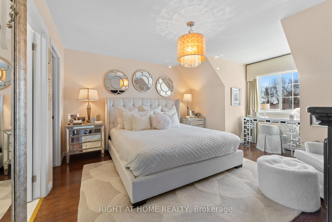
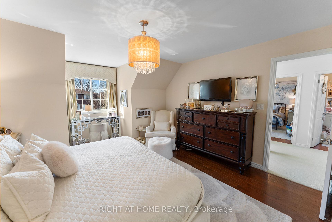
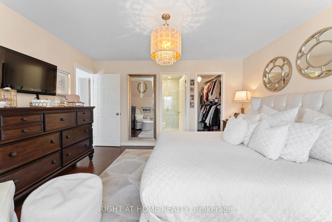
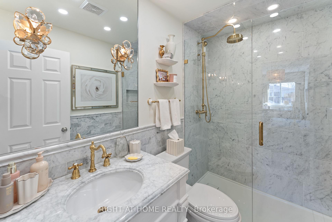
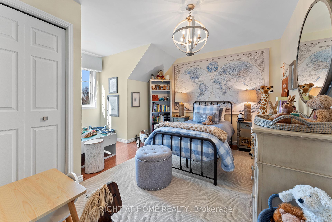
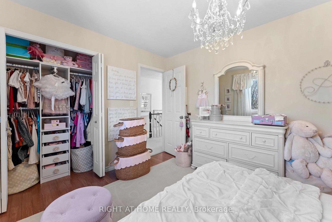
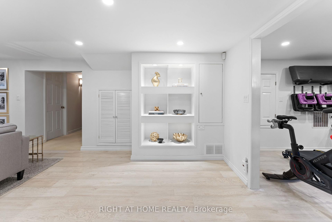
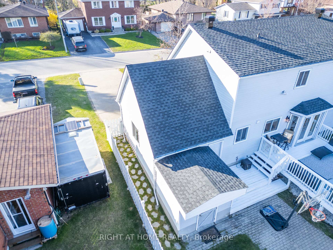
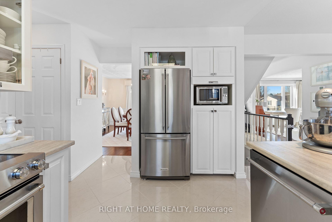
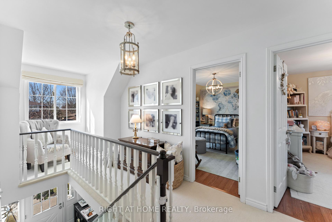
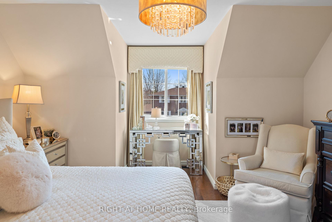
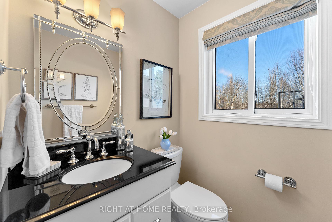
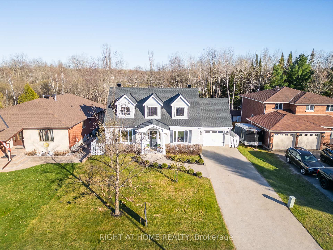











































| Welcome to your dream home! This stunning two-storey cape cod 3 bed, 3 bath home is turn-key ready, and sits on a massive oversized lot backing onto an extensive green space. Complete with a landscaped front yard and large two-tiered backyard with a perennial cutting garden, an in-ground sprinkler system, and plenty of room for a range of possibilities. The fully fenced-in backyard also features an oversized 24' x 16' deck. Inside features exceptional natural light and has seen extensive renovations by the current owners, including bathrooms, porcelain tile floors, updated kitchen and stainless steel appliance package, high-end interior and exterior light fixtures, a brightly lit basement and garage, and custom drapery throughout. The generously sized basement offers incredible versatility. With ample square footage, it's ideal for adding a fourth bedroom, creating a home office, or expanding your storage needs. As an added bonus, the existing laundry area is roughed-in for a fourth bathroom, making it easy to enhance both comfort and functionality. Other notable updates include a new roof (2024), a new furnace (2024), paint (2024), and a new luxurious Italian marble ensuite (2024). Grocery, shopping, schools, restaurants, Kate Pace Way and beautiful Lake Nipissing are just a short walk away. This move-in ready home is full of timeless beauty, character, and charm, conveniently located to enjoy all North Bay has to offer. Don't miss this rare opportunity! |
| Price | $699,900 |
| Taxes: | $4993.00 |
| Assessment Year: | 2024 |
| Occupancy: | Owner |
| Address: | 95 Labreche Driv , North Bay, P1A 3R6, Nipissing |
| Directions/Cross Streets: | Marshall Park Drive & Labreche Drive |
| Rooms: | 9 |
| Rooms +: | 4 |
| Bedrooms: | 3 |
| Bedrooms +: | 0 |
| Family Room: | T |
| Basement: | Finished, Full |
| Level/Floor | Room | Length(ft) | Width(ft) | Descriptions | |
| Room 1 | Main | Living Ro | 13.84 | 14.83 | Hardwood Floor |
| Room 2 | Main | Family Ro | 12 | 11.68 | Gas Fireplace |
| Room 3 | Main | Kitchen | 17.48 | 11.51 | Stainless Steel Appl, Eat-in Kitchen, W/O To Deck |
| Room 4 | Main | Dining Ro | 12.99 | 13.74 | Wainscoting, Wall Sconce Lighting, Hardwood Floor |
| Room 5 | Main | Bathroom | 6.99 | 5.15 | 2 Pc Bath, Porcelain Floor, Quartz Counter |
| Room 6 | Upper | Primary B | 14.76 | 13.91 | 3 Pc Ensuite, Walk-In Closet(s), Hardwood Floor |
| Room 7 | Upper | Bedroom 2 | 12.82 | 14.76 | Laminate, Closet |
| Room 8 | Upper | Bedroom 3 | 12.82 | 10 | Laminate, Closet Organizers |
| Room 9 | Upper | Bathroom | 6.66 | 9.15 | 4 Pc Bath, Wall Sconce Lighting, Quartz Counter |
| Room 10 | Basement | Recreatio | 12.5 | 22.83 | Vinyl Floor, Pot Lights |
| Room 11 | Basement | Exercise | 12.5 | 10.5 | Vinyl Floor, Pot Lights |
| Room 12 | Basement | Laundry | 12.66 | 7.68 | Laundry Sink, Concrete Floor |
| Room 13 | Basement | Furnace R | 12.66 | 16.17 | Concrete Floor |
| Washroom Type | No. of Pieces | Level |
| Washroom Type 1 | 4 | Upper |
| Washroom Type 2 | 3 | Upper |
| Washroom Type 3 | 2 | Main |
| Washroom Type 4 | 0 | |
| Washroom Type 5 | 0 |
| Total Area: | 0.00 |
| Approximatly Age: | 31-50 |
| Property Type: | Detached |
| Style: | 2-Storey |
| Exterior: | Vinyl Siding |
| Garage Type: | Attached |
| (Parking/)Drive: | Private Do |
| Drive Parking Spaces: | 6 |
| Park #1 | |
| Parking Type: | Private Do |
| Park #2 | |
| Parking Type: | Private Do |
| Pool: | None |
| Other Structures: | Fence - Full, |
| Approximatly Age: | 31-50 |
| Approximatly Square Footage: | 1500-2000 |
| Property Features: | Beach, Fenced Yard |
| CAC Included: | N |
| Water Included: | N |
| Cabel TV Included: | N |
| Common Elements Included: | N |
| Heat Included: | N |
| Parking Included: | N |
| Condo Tax Included: | N |
| Building Insurance Included: | N |
| Fireplace/Stove: | Y |
| Heat Type: | Forced Air |
| Central Air Conditioning: | Central Air |
| Central Vac: | Y |
| Laundry Level: | Syste |
| Ensuite Laundry: | F |
| Sewers: | Sewer |
| Utilities-Cable: | A |
| Utilities-Hydro: | Y |
$
%
Years
This calculator is for demonstration purposes only. Always consult a professional
financial advisor before making personal financial decisions.
| Although the information displayed is believed to be accurate, no warranties or representations are made of any kind. |
| RIGHT AT HOME REALTY |
- Listing -1 of 0
|
|

Hossein Vanishoja
Broker, ABR, SRS, P.Eng
Dir:
416-300-8000
Bus:
888-884-0105
Fax:
888-884-0106
| Virtual Tour | Book Showing | Email a Friend |
Jump To:
At a Glance:
| Type: | Freehold - Detached |
| Area: | Nipissing |
| Municipality: | North Bay |
| Neighbourhood: | Ferris |
| Style: | 2-Storey |
| Lot Size: | x 164.58(Feet) |
| Approximate Age: | 31-50 |
| Tax: | $4,993 |
| Maintenance Fee: | $0 |
| Beds: | 3 |
| Baths: | 3 |
| Garage: | 0 |
| Fireplace: | Y |
| Air Conditioning: | |
| Pool: | None |
Locatin Map:
Payment Calculator:

Listing added to your favorite list
Looking for resale homes?

By agreeing to Terms of Use, you will have ability to search up to 311610 listings and access to richer information than found on REALTOR.ca through my website.


