$770,000
Available - For Sale
Listing ID: N12144506
34 Rennie Stre , Brock, L0C 1L0, Durham
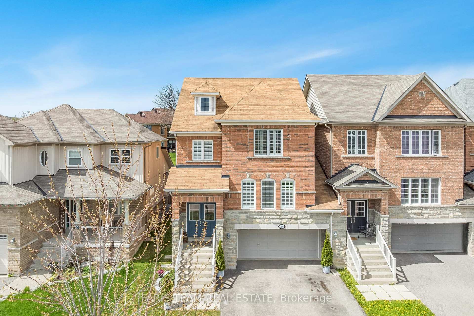
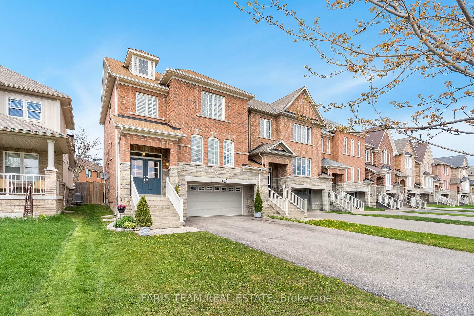
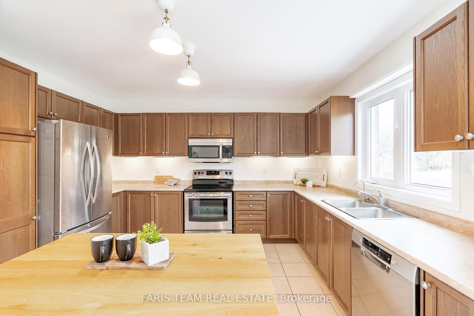
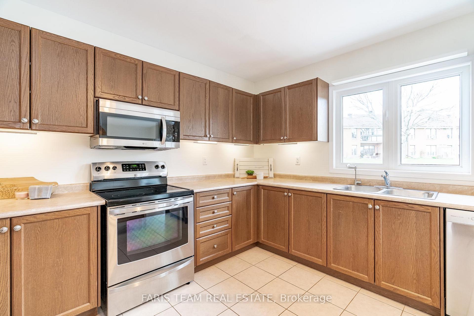
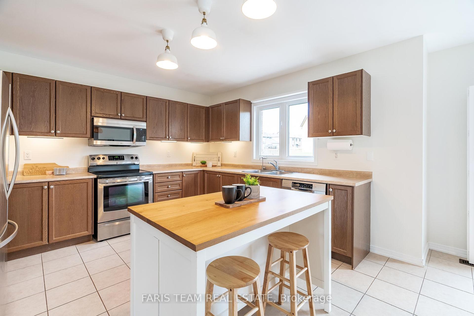
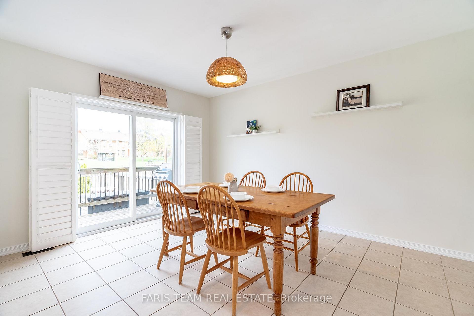
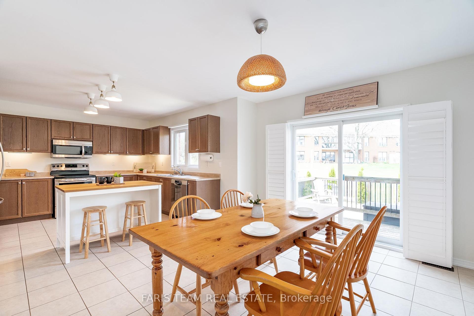
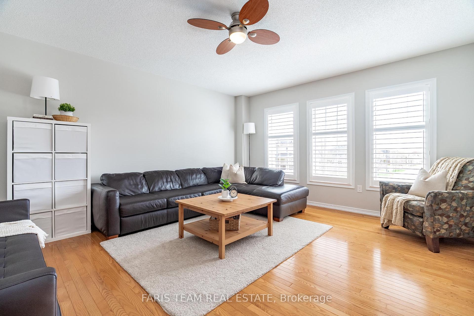
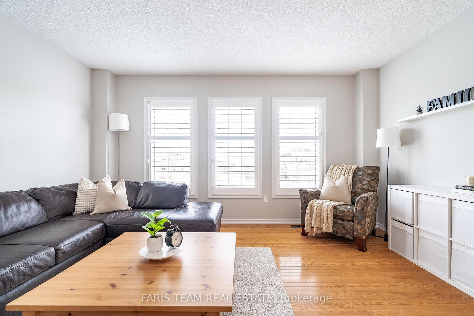
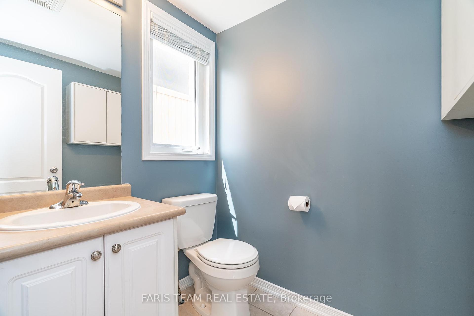
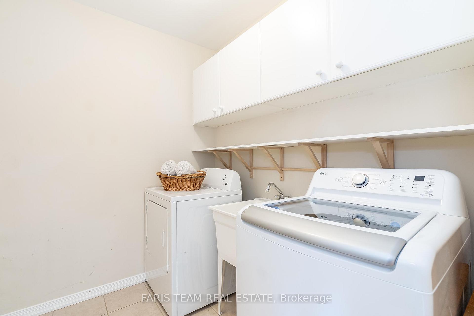
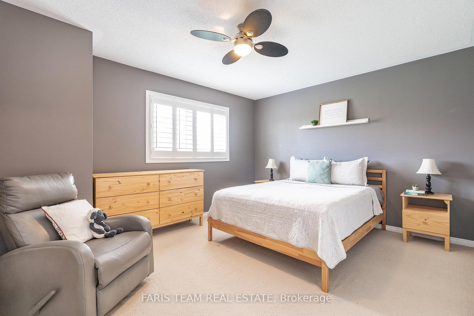
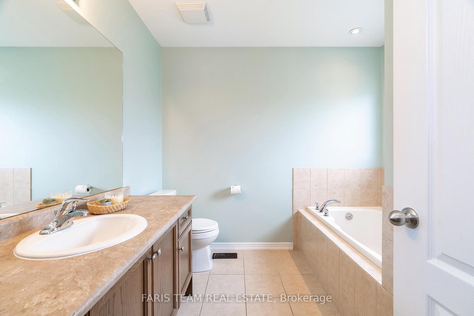
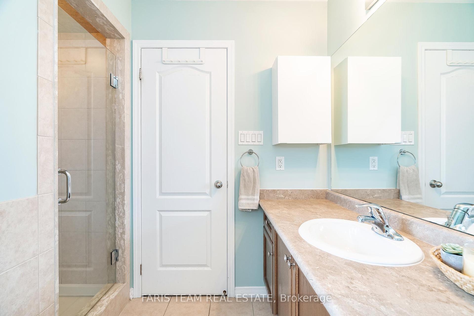
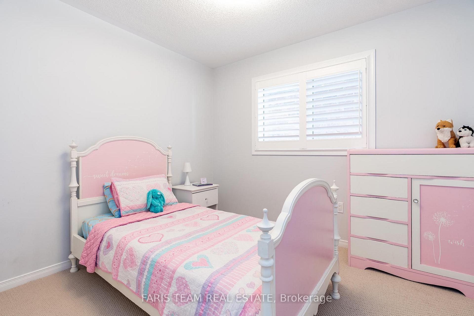
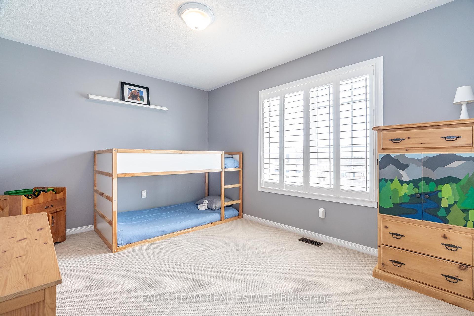
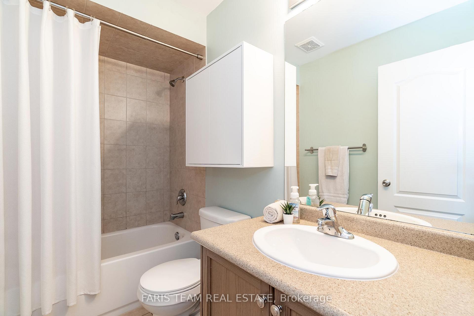
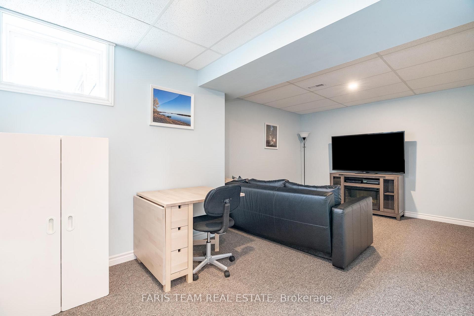
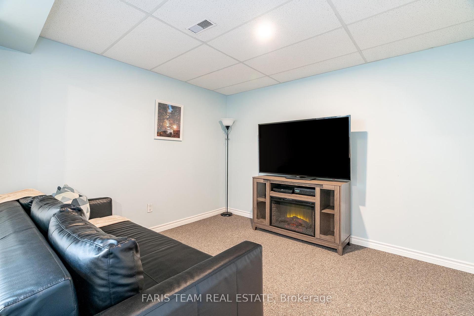
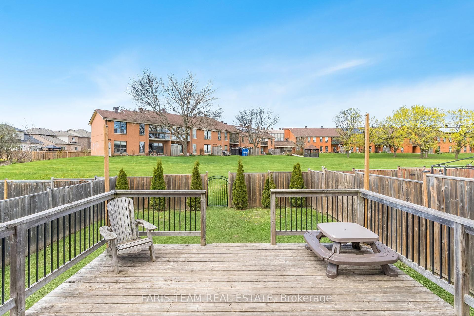
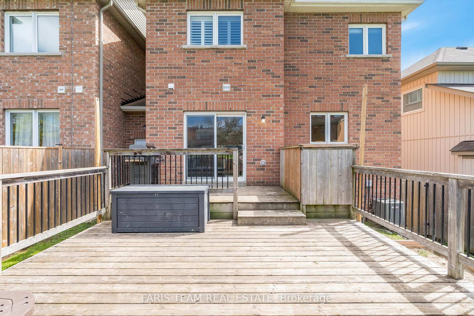
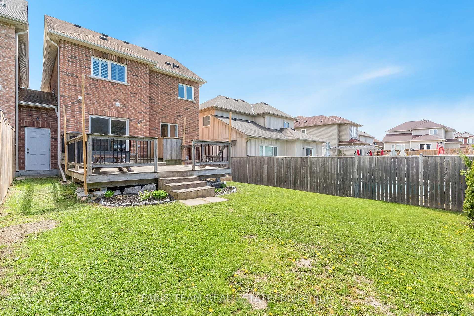
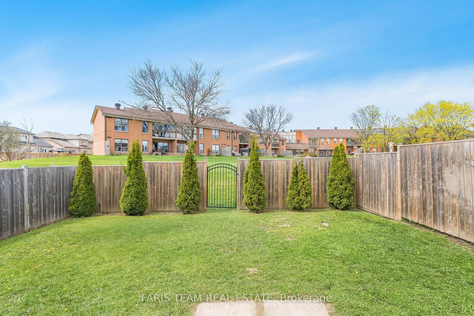

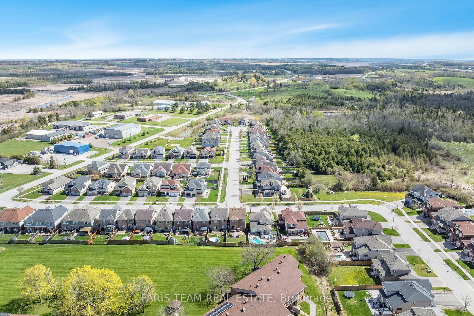

























| Top 5 Reasons You Will Love This Home: 1) Stunning executive end-unit freehold townhome in pristine condition, showcasing a bright and airy main level with gleaming hardwood floors, stylish modern finishes, and a spacious kitchen with a central island, perfectly designed for gathering with friends and family 2) Beautifully designed with three spacious bedrooms, including a generous primary suite featuring a walk-in closet and a spa-inspired ensuite with a relaxing soaker tub and separate glass shower 3) Finished basement adding valuable bonus living space with a flexible layout ready to become a cozy family room, home gym or guest suite tailored to your lifestyle 4) Ideal for growing families or hosting guests, this home offers, rare convenience of a double car garage with parking for up to four vehicles in the driveway 5) Perfectly situated in the heart of Sunderland, close to parks, a school, an arena, public transit, places of worship, a public library, 20 minutes to a beach and splash pad in Beaverton, and 20 minutes to hospitals in Port Perry and Uxbridge, combining small-town charm with modern amenities in a safe, welcoming neighbourhood. 1,886 above grade sq.ft. plus a finished basement. Visit our website for more detailed information. |
| Price | $770,000 |
| Taxes: | $4169.00 |
| Occupancy: | Owner |
| Address: | 34 Rennie Stre , Brock, L0C 1L0, Durham |
| Acreage: | < .50 |
| Directions/Cross Streets: | Albert St S/Rennie St |
| Rooms: | 7 |
| Rooms +: | 1 |
| Bedrooms: | 3 |
| Bedrooms +: | 0 |
| Family Room: | F |
| Basement: | Full, Finished |
| Level/Floor | Room | Length(ft) | Width(ft) | Descriptions | |
| Room 1 | Main | Kitchen | 23.55 | 15.35 | Eat-in Kitchen, Ceramic Floor, W/O To Yard |
| Room 2 | Main | Living Ro | 16.6 | 15.58 | Hardwood Floor, Large Window, California Shutters |
| Room 3 | Main | Laundry | 7.61 | 6.1 | Ceramic Floor, Laundry Sink |
| Room 4 | Second | Primary B | 14.83 | 12.82 | 4 Pc Ensuite, Walk-In Closet(s), Window |
| Room 5 | Second | Other | 14.07 | 11.74 | Large Window |
| Room 6 | Second | Bedroom | 15.09 | 9.87 | Closet, Window |
| Room 7 | Second | Bedroom | 11.41 | 10 | Closet, Window |
| Room 8 | Basement | Recreatio | 18.63 | 17.22 | Window, Access To Garage |
| Washroom Type | No. of Pieces | Level |
| Washroom Type 1 | 2 | Main |
| Washroom Type 2 | 4 | Second |
| Washroom Type 3 | 0 | |
| Washroom Type 4 | 0 | |
| Washroom Type 5 | 0 |
| Total Area: | 0.00 |
| Approximatly Age: | 16-30 |
| Property Type: | Att/Row/Townhouse |
| Style: | 2-Storey |
| Exterior: | Brick, Stone |
| Garage Type: | Attached |
| (Parking/)Drive: | Private Do |
| Drive Parking Spaces: | 4 |
| Park #1 | |
| Parking Type: | Private Do |
| Park #2 | |
| Parking Type: | Private Do |
| Pool: | None |
| Approximatly Age: | 16-30 |
| Approximatly Square Footage: | 1500-2000 |
| Property Features: | Fenced Yard |
| CAC Included: | N |
| Water Included: | N |
| Cabel TV Included: | N |
| Common Elements Included: | N |
| Heat Included: | N |
| Parking Included: | N |
| Condo Tax Included: | N |
| Building Insurance Included: | N |
| Fireplace/Stove: | N |
| Heat Type: | Forced Air |
| Central Air Conditioning: | Central Air |
| Central Vac: | N |
| Laundry Level: | Syste |
| Ensuite Laundry: | F |
| Sewers: | Sewer |
$
%
Years
This calculator is for demonstration purposes only. Always consult a professional
financial advisor before making personal financial decisions.
| Although the information displayed is believed to be accurate, no warranties or representations are made of any kind. |
| FARIS TEAM REAL ESTATE |
- Listing -1 of 0
|
|

Hossein Vanishoja
Broker, ABR, SRS, P.Eng
Dir:
416-300-8000
Bus:
888-884-0105
Fax:
888-884-0106
| Virtual Tour | Book Showing | Email a Friend |
Jump To:
At a Glance:
| Type: | Freehold - Att/Row/Townhouse |
| Area: | Durham |
| Municipality: | Brock |
| Neighbourhood: | Sunderland |
| Style: | 2-Storey |
| Lot Size: | x 111.59(Feet) |
| Approximate Age: | 16-30 |
| Tax: | $4,169 |
| Maintenance Fee: | $0 |
| Beds: | 3 |
| Baths: | 3 |
| Garage: | 0 |
| Fireplace: | N |
| Air Conditioning: | |
| Pool: | None |
Locatin Map:
Payment Calculator:

Listing added to your favorite list
Looking for resale homes?

By agreeing to Terms of Use, you will have ability to search up to 311610 listings and access to richer information than found on REALTOR.ca through my website.


