$1,249,000
Available - For Sale
Listing ID: X12142408
6763 Rideau Valley Driv South , Manotick - Kars - Rideau Twp and Area, K0A 2E0, Ottawa
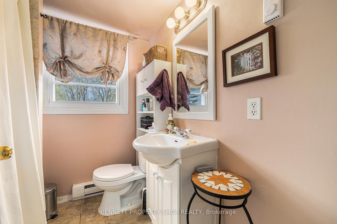
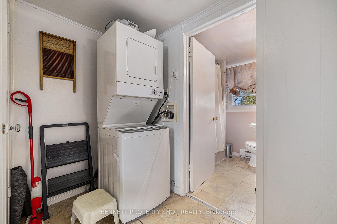
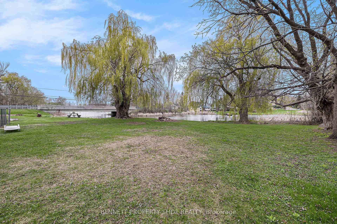
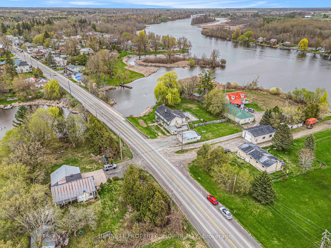
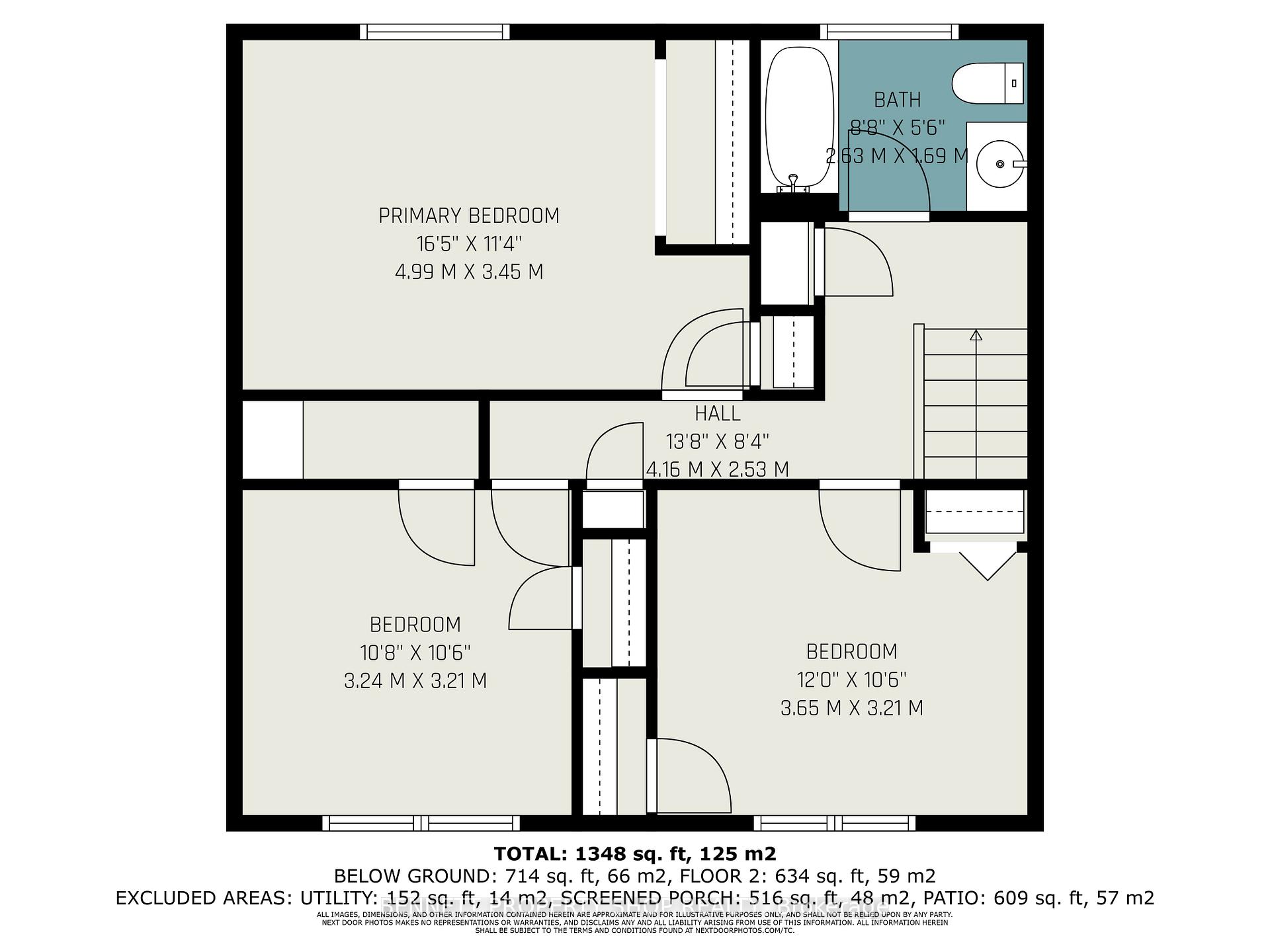
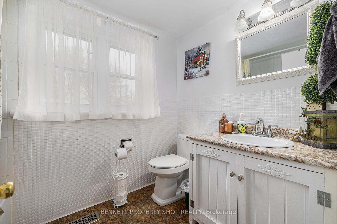
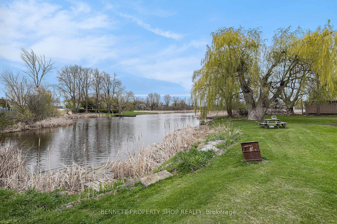
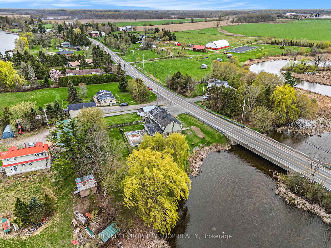
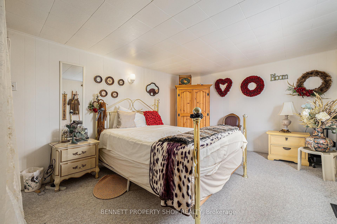
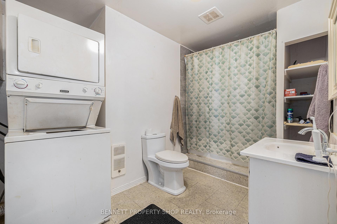

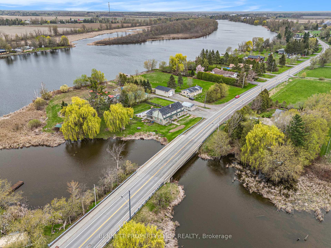
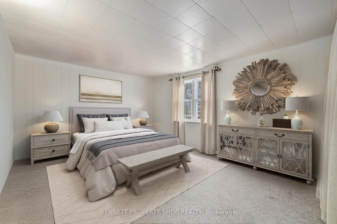
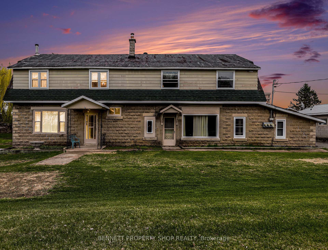
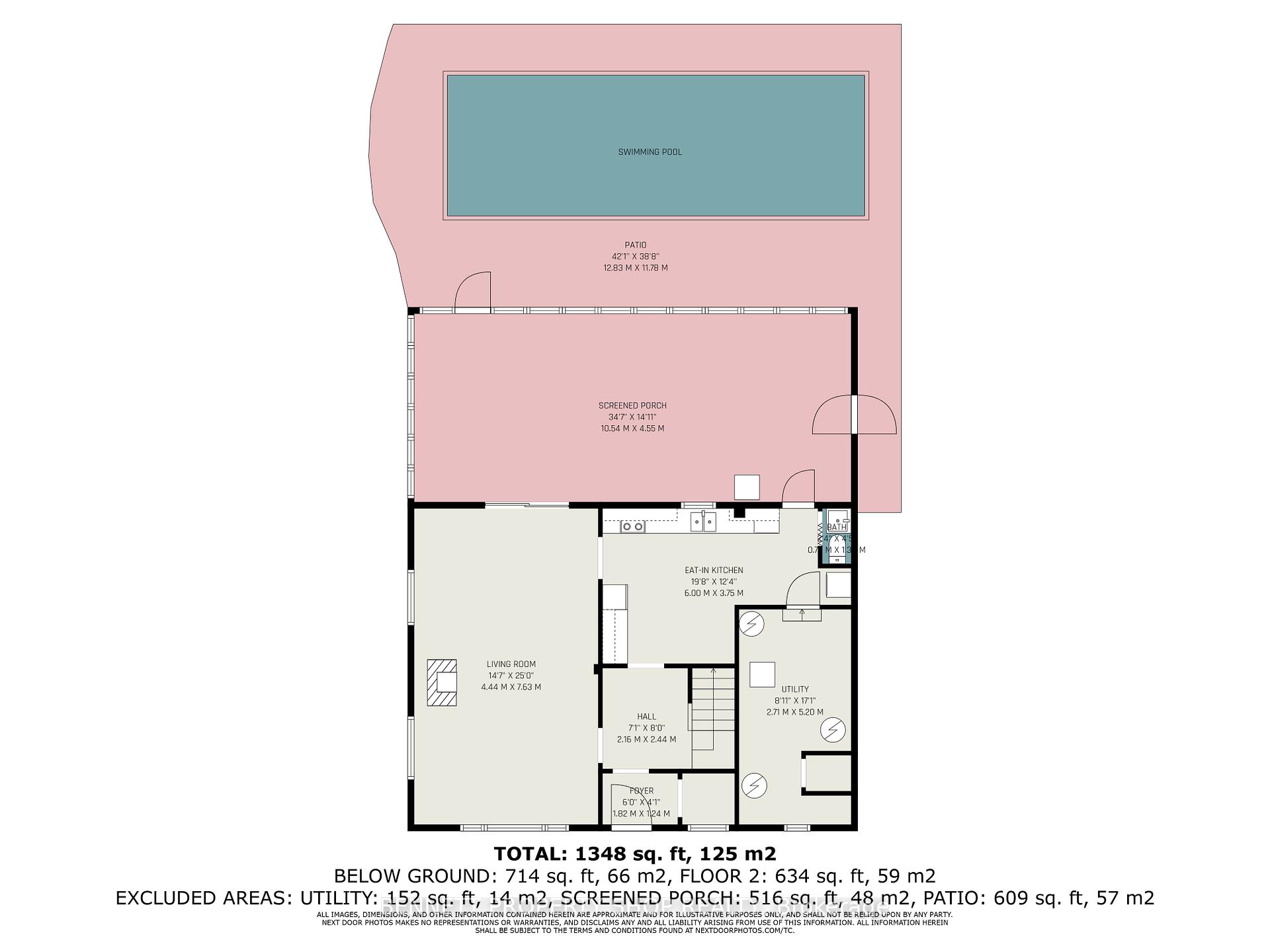
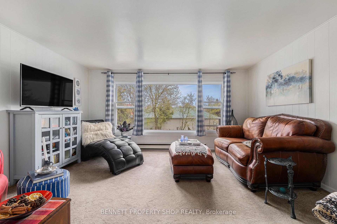
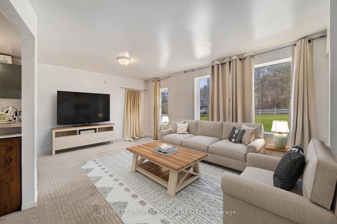
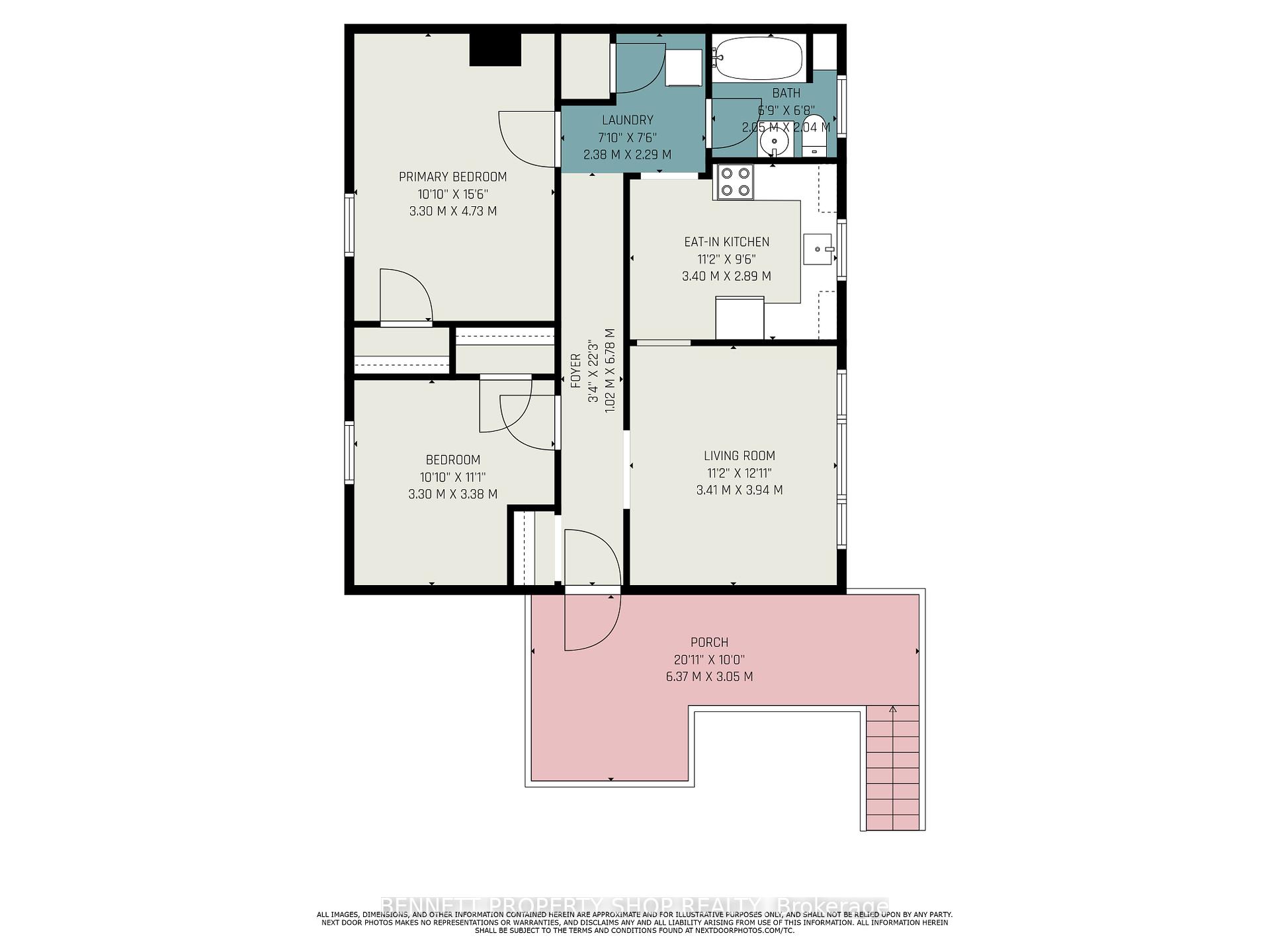
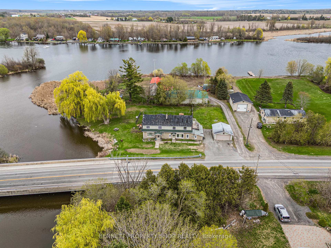
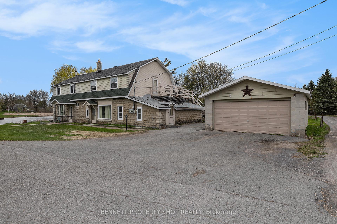
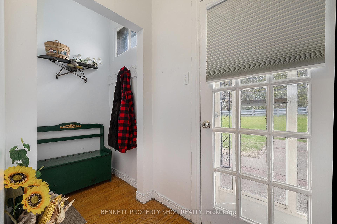
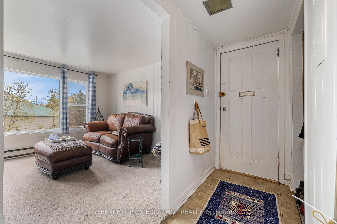
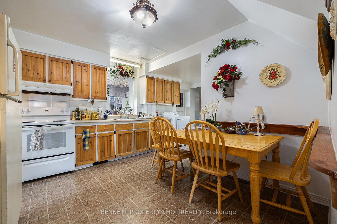
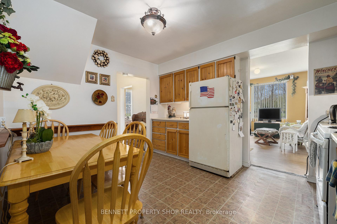
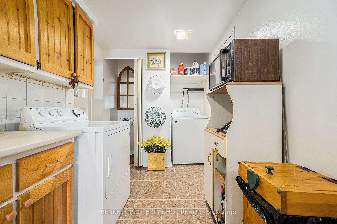
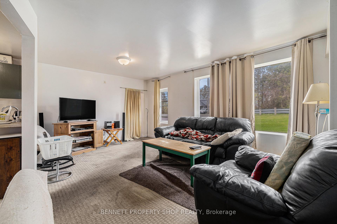
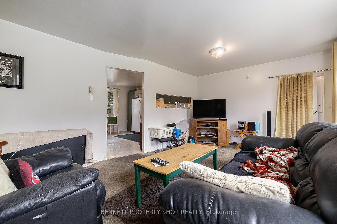
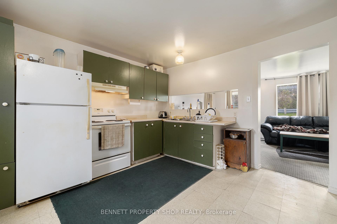

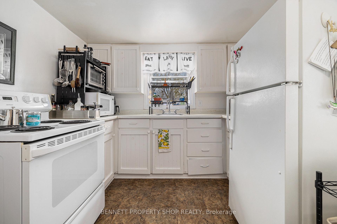
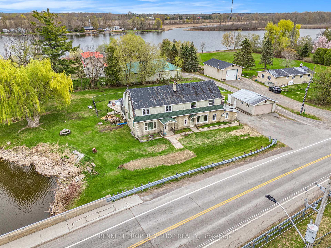
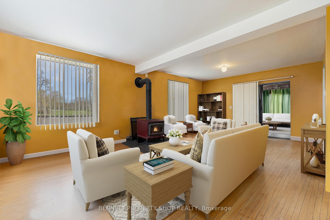
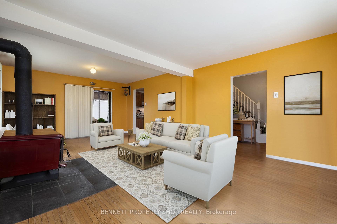
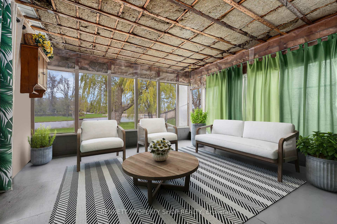
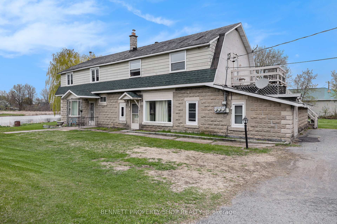
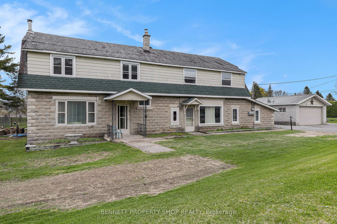
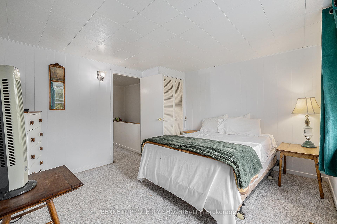
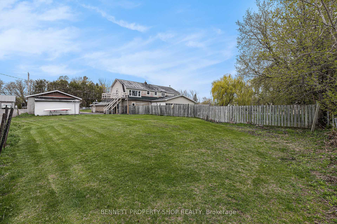
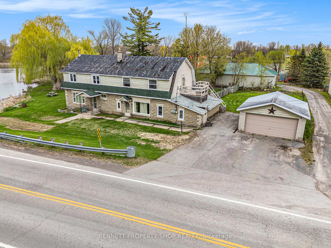
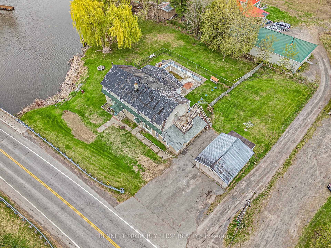
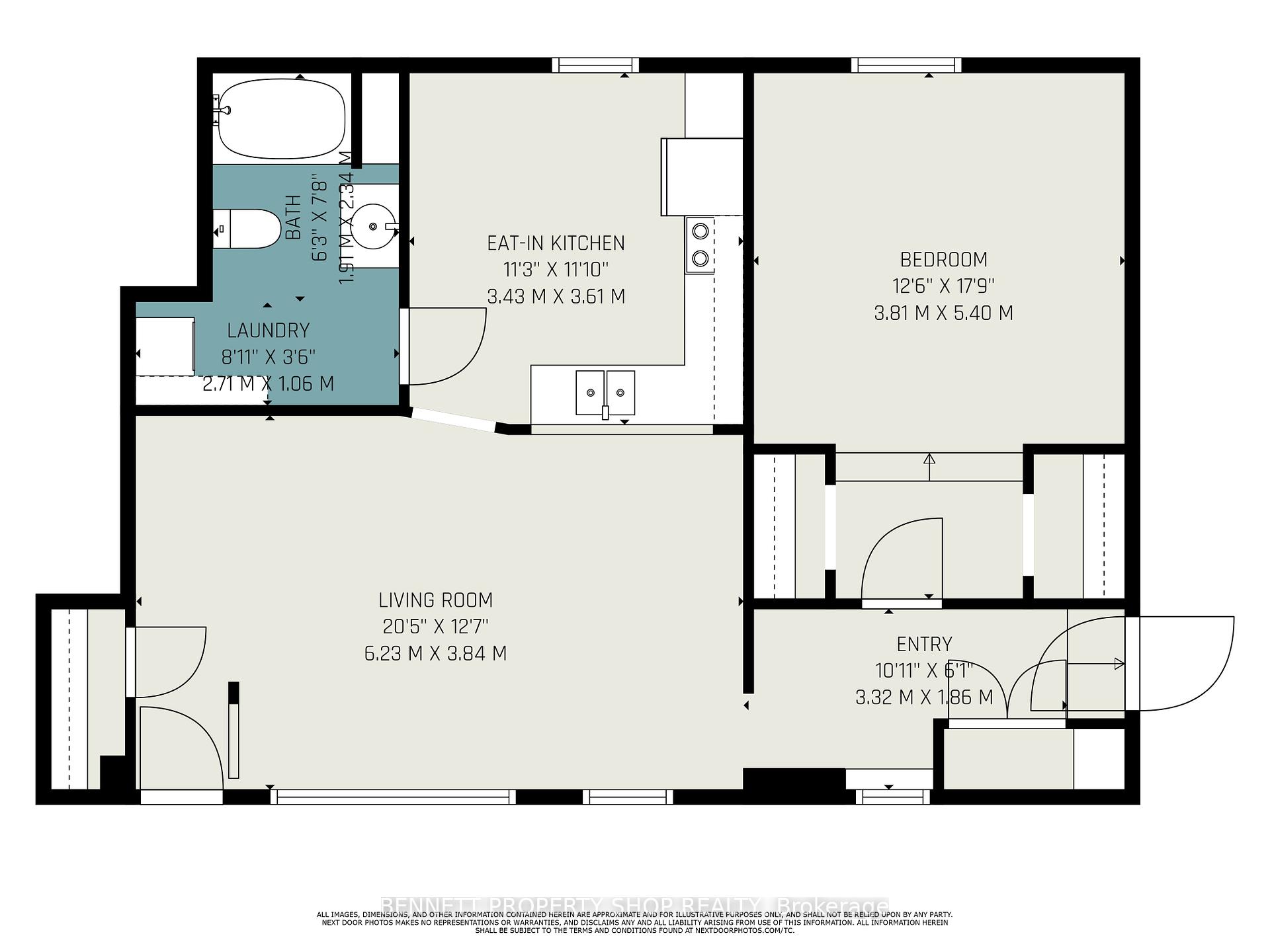

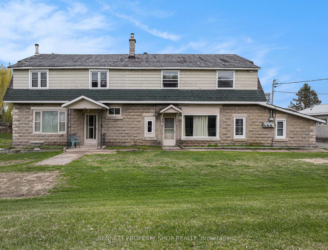
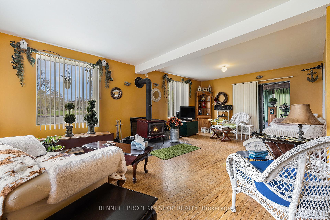
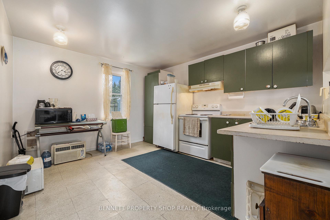
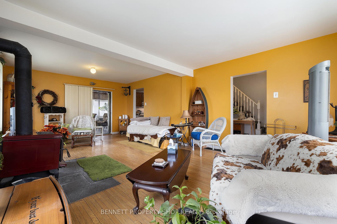
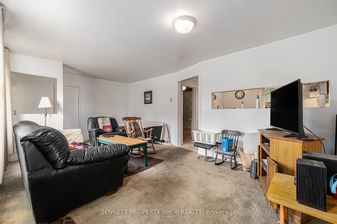
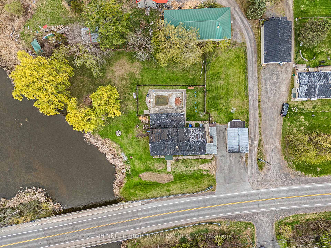
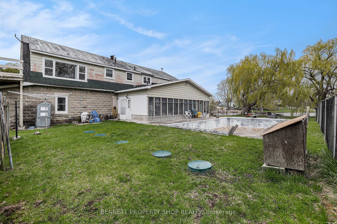

















































| Situated on 1.6 beautifully treed acres with 166 feet of direct WATERFRONT on the Rideau River, this rare TRIPLEX in Kars offers a unique opportunity for homeowners, investors, or multi-generational living. With three self-contained units, the property includes a total of six bedrooms and three and a half bathrooms, along with a detached two-car garage and plenty of outdoor space to enjoy. The largest unit features three bedrooms and one and a half bathrooms, highlighted by an energy-efficient wood stove and a spacious three-season sunroom perfect for relaxing or entertaining. The second unit includes two bedrooms, a full bathroom, and a private second-storey deck overlooking the river, while the third unit offers a cozy one-bedroom, one-bathroom layout ideal for guests, rental income, or an in-law suite. Each unit has its own hydro meter and hot water tank, ensuring ease of management and individual utility control. High-speed internet is available, and the property enjoys excellent highway access, making commuting to Ottawa and surrounding areas simple and convenient. Mature willow trees provide a peaceful setting, adding to the property's natural charm. Whether you're looking to invest, generate income, or create a multi-family haven by the water, this property delivers exceptional flexibility and value on the banks of one of Ontario's most picturesque rivers. |
| Price | $1,249,000 |
| Taxes: | $5273.55 |
| Occupancy: | Owner+T |
| Address: | 6763 Rideau Valley Driv South , Manotick - Kars - Rideau Twp and Area, K0A 2E0, Ottawa |
| Acreage: | .50-1.99 |
| Directions/Cross Streets: | First Line Road |
| Rooms: | 12 |
| Bedrooms: | 6 |
| Bedrooms +: | 0 |
| Family Room: | T |
| Basement: | None |
| Level/Floor | Room | Length(ft) | Width(ft) | Descriptions | |
| Room 1 | Main | Foyer | 5.97 | 4.07 | |
| Room 2 | Main | Living Ro | 14.56 | 25.03 | |
| Room 3 | Main | Kitchen | 19.68 | 12.3 | |
| Room 4 | Main | Powder Ro | 2.33 | 4.43 | |
| Room 5 | Main | Utility R | 8.89 | 17.06 | |
| Room 6 | Second | Primary B | 16.37 | 11.32 | |
| Room 7 | Second | Bedroom 2 | 10.63 | 10.53 | |
| Room 8 | Second | Bedroom 3 | 11.97 | 10.53 | |
| Room 9 | Second | Bathroom | 8.63 | 5.54 | |
| Room 10 | Main | Primary B | 10.82 | 15.51 | |
| Room 11 | Main | Bedroom 2 | 10.82 | 11.09 | |
| Room 12 | Main | Living Ro | 11.18 | 12.92 | |
| Room 13 | Main | Kitchen | 11.15 | 9.48 | Eat-in Kitchen |
| Room 14 | Main | Laundry | 7.81 | 7.51 | |
| Room 15 | Main | Bathroom | 6.72 | 6.69 |
| Washroom Type | No. of Pieces | Level |
| Washroom Type 1 | 2 | Main |
| Washroom Type 2 | 3 | Second |
| Washroom Type 3 | 3 | Main |
| Washroom Type 4 | 3 | Main |
| Washroom Type 5 | 0 |
| Total Area: | 0.00 |
| Approximatly Age: | 100+ |
| Property Type: | Triplex |
| Style: | 2-Storey |
| Exterior: | Metal/Steel Sidi, Stone |
| Garage Type: | Detached |
| (Parking/)Drive: | Private Tr |
| Drive Parking Spaces: | 4 |
| Park #1 | |
| Parking Type: | Private Tr |
| Park #2 | |
| Parking Type: | Private Tr |
| Pool: | Inground |
| Other Structures: | Drive Shed |
| Approximatly Age: | 100+ |
| Approximatly Square Footage: | 3000-3500 |
| Property Features: | Clear View, Marina |
| CAC Included: | N |
| Water Included: | N |
| Cabel TV Included: | N |
| Common Elements Included: | N |
| Heat Included: | N |
| Parking Included: | N |
| Condo Tax Included: | N |
| Building Insurance Included: | N |
| Fireplace/Stove: | Y |
| Heat Type: | Forced Air |
| Central Air Conditioning: | None |
| Central Vac: | N |
| Laundry Level: | Syste |
| Ensuite Laundry: | F |
| Sewers: | Septic |
| Water: | Drilled W |
| Water Supply Types: | Drilled Well |
| Utilities-Cable: | Y |
| Utilities-Hydro: | Y |
$
%
Years
This calculator is for demonstration purposes only. Always consult a professional
financial advisor before making personal financial decisions.
| Although the information displayed is believed to be accurate, no warranties or representations are made of any kind. |
| BENNETT PROPERTY SHOP REALTY |
- Listing -1 of 0
|
|

Hossein Vanishoja
Broker, ABR, SRS, P.Eng
Dir:
416-300-8000
Bus:
888-884-0105
Fax:
888-884-0106
| Book Showing | Email a Friend |
Jump To:
At a Glance:
| Type: | Freehold - Triplex |
| Area: | Ottawa |
| Municipality: | Manotick - Kars - Rideau Twp and Area |
| Neighbourhood: | 8010 - Kars |
| Style: | 2-Storey |
| Lot Size: | x 166.05(Feet) |
| Approximate Age: | 100+ |
| Tax: | $5,273.55 |
| Maintenance Fee: | $0 |
| Beds: | 6 |
| Baths: | 4 |
| Garage: | 0 |
| Fireplace: | Y |
| Air Conditioning: | |
| Pool: | Inground |
Locatin Map:
Payment Calculator:

Listing added to your favorite list
Looking for resale homes?

By agreeing to Terms of Use, you will have ability to search up to 311610 listings and access to richer information than found on REALTOR.ca through my website.


