$1,000
Available - For Rent
Listing ID: X11998911
32 Faith Stre , Cambridge, N1T 0E8, Waterloo
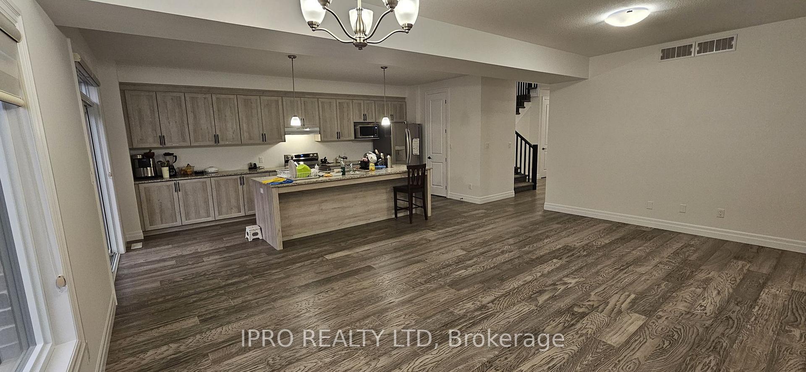
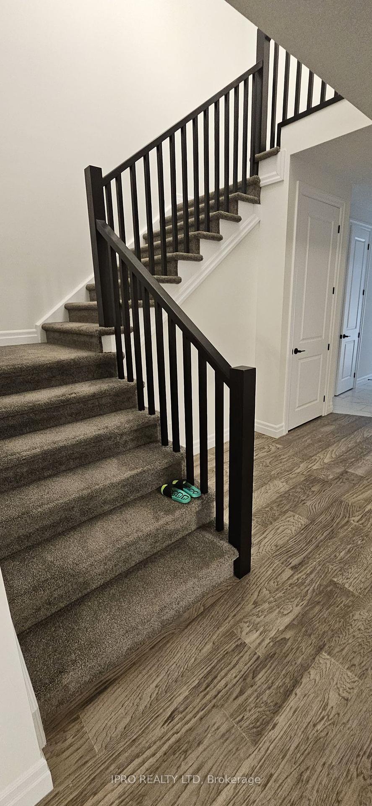
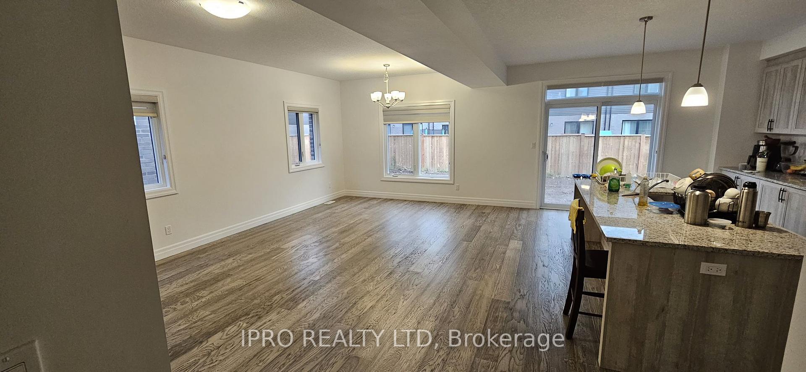
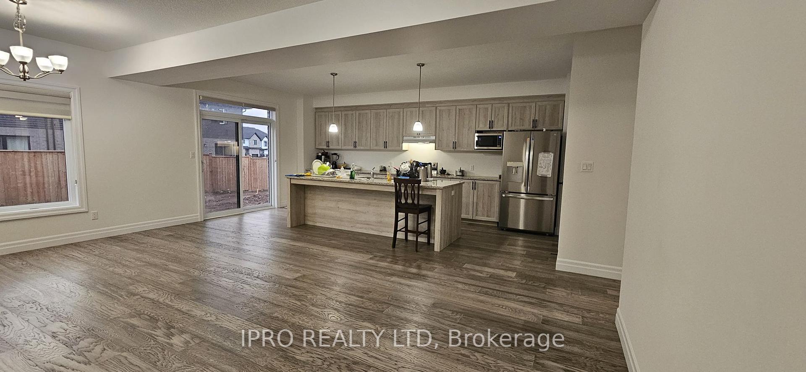
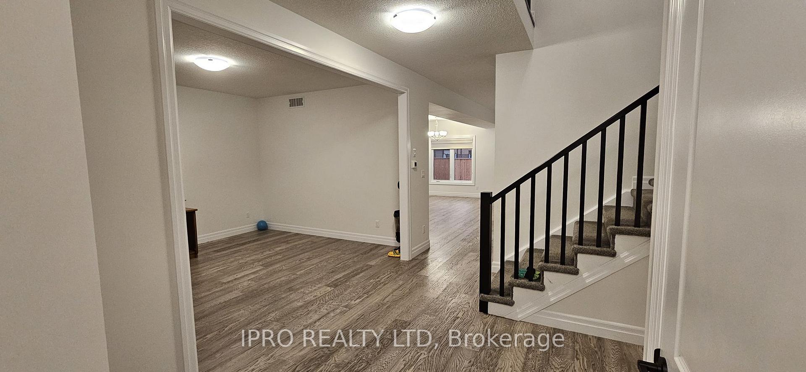
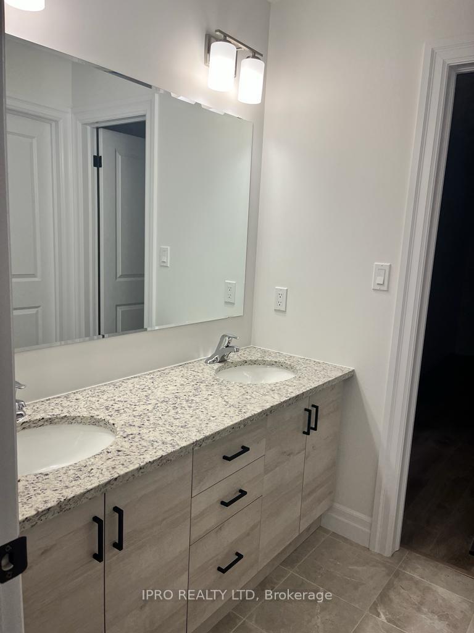
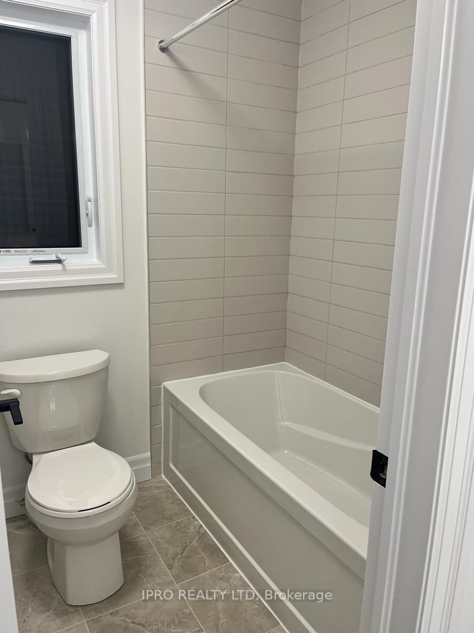
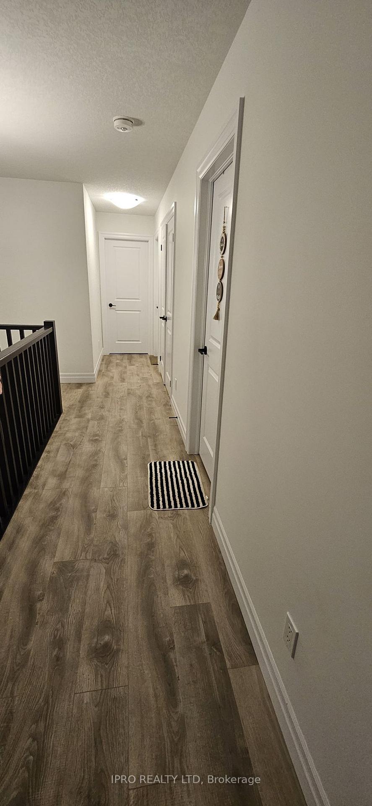
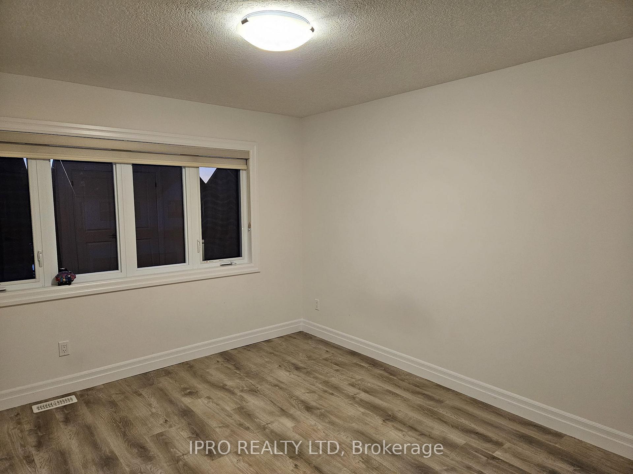
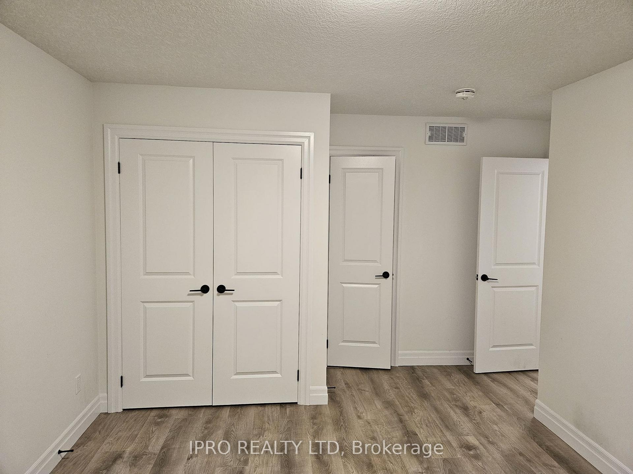

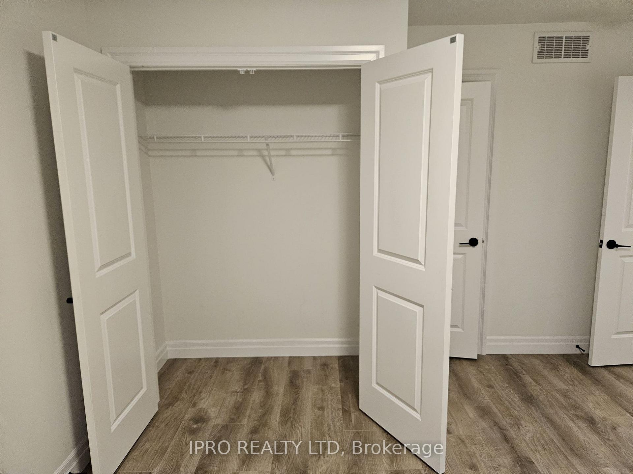
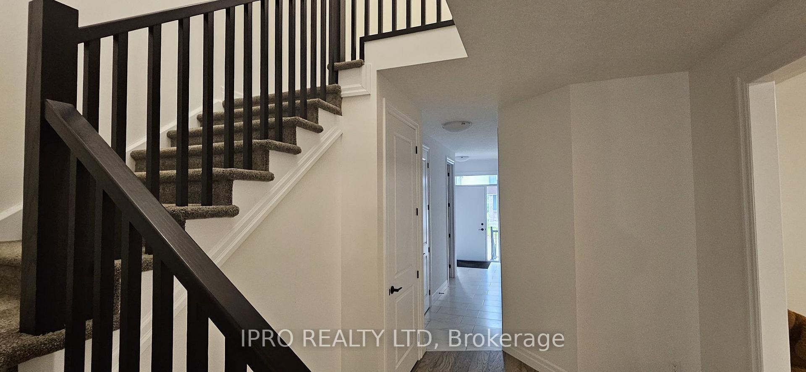













| Charming 1-Year-Old Detached Home Lease , Private Bedroom with Jack & Jill Bathroom . Master Bedroom with En-suite or Private Bedroom with En-Suite for more price . Perfect for Females or Couple . Tenants can use powder room , Laundry, Kitchen and living area. Bus stop Near by the house,This beautiful sun-filled home is perfect for comfortable living. With high-quality laminate flooring throughout, the main level features an inviting foyer leading to an open-concept living and dining area, as well as a cozy family room. The spacious eat-in kitchen boasts stainless steel appliances, quartz countertops, and a large central island with seating options. A generous pantry and a convenient 2-piece powder room, accessible from the garage, complete this level. Upstairs, you'll find a well-designed second level with four spacious bedrooms, a laundry room with a sink, and a double-door linen closet. The Jack & Jill bathroom is a standout feature, with separate sinks and a shower, providing ultimate convenience. This home is a true pride of ownership and move-in ready. Don't miss out on this must-see property - schedule a viewing today! |
| Price | $1,000 |
| Taxes: | $0.00 |
| Occupancy: | Owner+T |
| Address: | 32 Faith Stre , Cambridge, N1T 0E8, Waterloo |
| Directions/Cross Streets: | Faith St. / Dundas St. South |
| Rooms: | 11 |
| Bedrooms: | 1 |
| Bedrooms +: | 0 |
| Family Room: | T |
| Basement: | Unfinished |
| Furnished: | Unfu |
| Level/Floor | Room | Length(ft) | Width(ft) | Descriptions | |
| Room 1 | Main | Family Ro | 21.58 | 16.01 | Window, Overlooks Garden, Laminate |
| Room 2 | Main | Kitchen | 19.98 | 9.02 | Centre Island, Open Concept, Laminate |
| Room 3 | Main | Breakfast | Sliding Doors, Combined w/Kitchen, Laminate | ||
| Room 4 | Main | Sitting | Window, Separate Room, Laminate | ||
| Room 5 | Main | Powder Ro | Window, Ceramic Floor | ||
| Room 6 | Main | Pantry | 6 | 5.05 | Metal Railing, Laminate |
| Room 7 | Second | Bedroom 3 | 12.6 | 11.28 | Large Closet, Window, Laminate |
| Room 8 | Second | Bathroom | 11.97 | 6.99 | 4 Pc Ensuite, Combined w/Br, Ceramic Floor |
| Room 9 | Second | Bedroom 4 | 12.6 | 10.59 | Large Closet, Window, Laminate |
| Room 10 | Second | Laundry | 5.97 | 4.99 | Window, Ceramic Floor |
| Washroom Type | No. of Pieces | Level |
| Washroom Type 1 | 4 | Second |
| Washroom Type 2 | 0 | |
| Washroom Type 3 | 0 | |
| Washroom Type 4 | 0 | |
| Washroom Type 5 | 0 |
| Total Area: | 0.00 |
| Approximatly Age: | 0-5 |
| Property Type: | Detached |
| Style: | 2-Storey |
| Exterior: | Aluminum Siding, Brick Front |
| Garage Type: | Attached |
| (Parking/)Drive: | Available |
| Drive Parking Spaces: | 1 |
| Park #1 | |
| Parking Type: | Available |
| Park #2 | |
| Parking Type: | Available |
| Pool: | None |
| Laundry Access: | Ensuite |
| Approximatly Age: | 0-5 |
| Approximatly Square Footage: | 2500-3000 |
| CAC Included: | Y |
| Water Included: | N |
| Cabel TV Included: | N |
| Common Elements Included: | N |
| Heat Included: | N |
| Parking Included: | N |
| Condo Tax Included: | N |
| Building Insurance Included: | N |
| Fireplace/Stove: | N |
| Heat Type: | Forced Air |
| Central Air Conditioning: | Central Air |
| Central Vac: | N |
| Laundry Level: | Syste |
| Ensuite Laundry: | F |
| Elevator Lift: | False |
| Sewers: | Sewer |
| Although the information displayed is believed to be accurate, no warranties or representations are made of any kind. |
| IPRO REALTY LTD |
- Listing -1 of 0
|
|

Hossein Vanishoja
Broker, ABR, SRS, P.Eng
Dir:
416-300-8000
Bus:
888-884-0105
Fax:
888-884-0106
| Book Showing | Email a Friend |
Jump To:
At a Glance:
| Type: | Freehold - Detached |
| Area: | Waterloo |
| Municipality: | Cambridge |
| Neighbourhood: | Dufferin Grove |
| Style: | 2-Storey |
| Lot Size: | x 113.26(Feet) |
| Approximate Age: | 0-5 |
| Tax: | $0 |
| Maintenance Fee: | $0 |
| Beds: | 1 |
| Baths: | 1 |
| Garage: | 0 |
| Fireplace: | N |
| Air Conditioning: | |
| Pool: | None |
Locatin Map:

Listing added to your favorite list
Looking for resale homes?

By agreeing to Terms of Use, you will have ability to search up to 311610 listings and access to richer information than found on REALTOR.ca through my website.


