$795,000
Available - For Sale
Listing ID: X12141633
229 6th Conc , Arran-Elderslie, N0H 2N0, Bruce
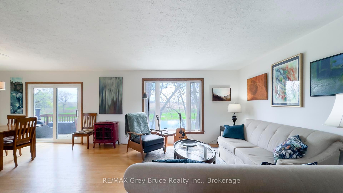
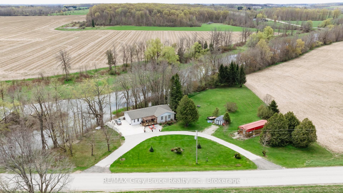
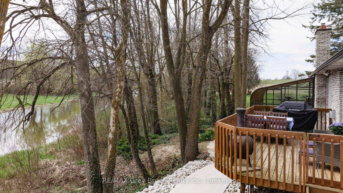
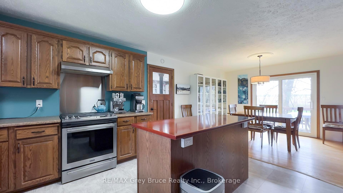
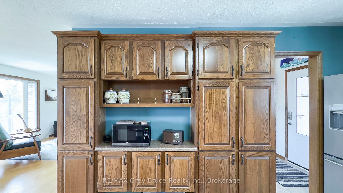
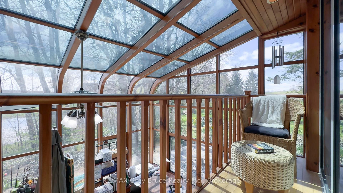
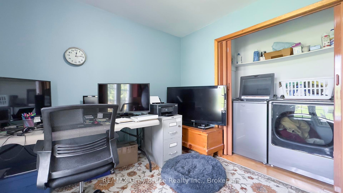
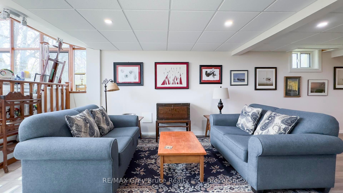
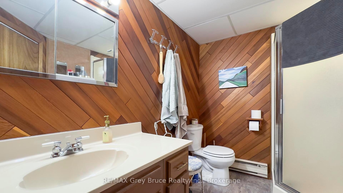
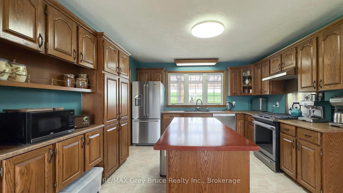
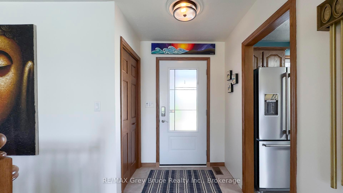
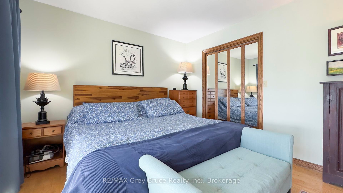
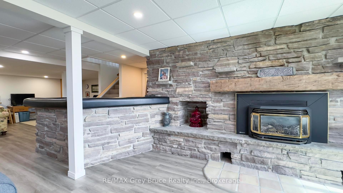
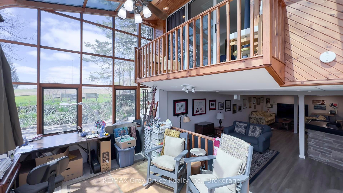
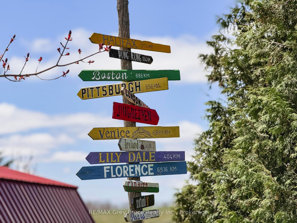
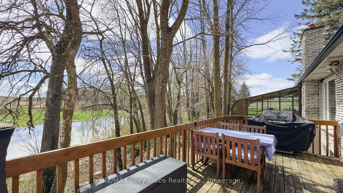
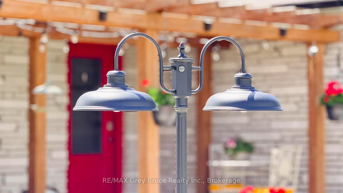
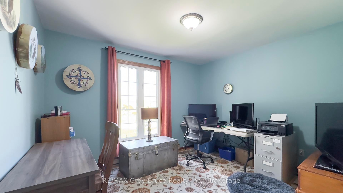
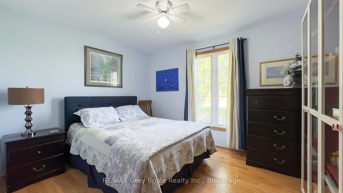
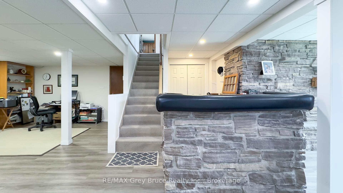
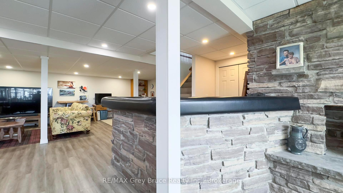
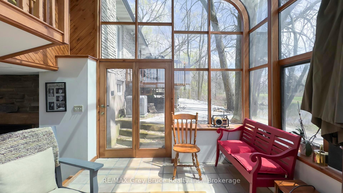
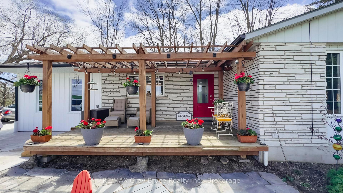
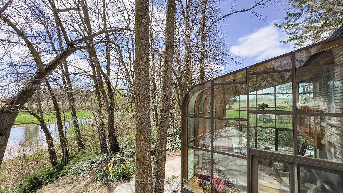
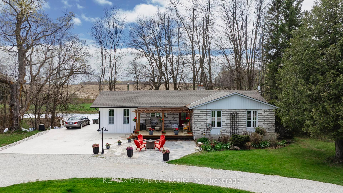
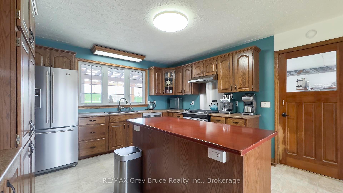
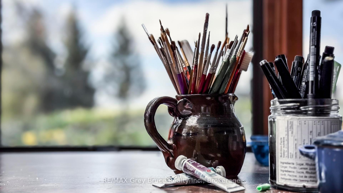
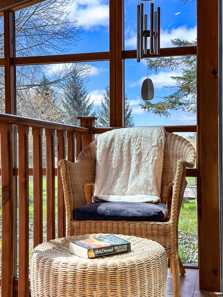
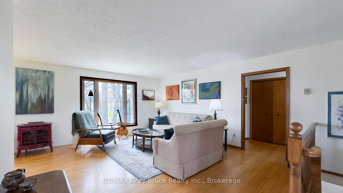
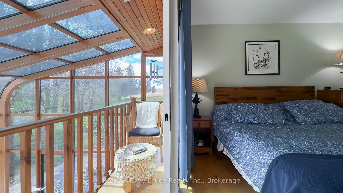
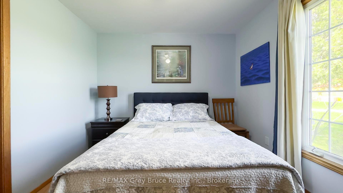
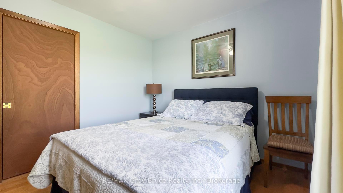
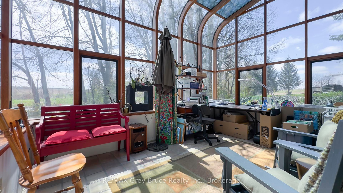
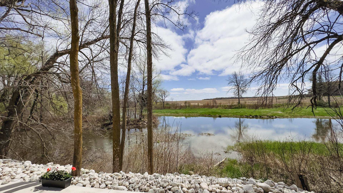
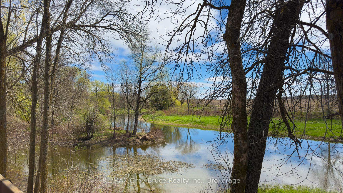
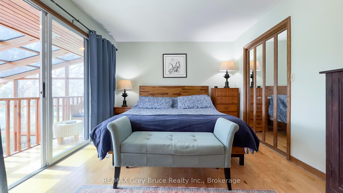
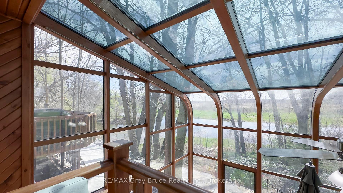
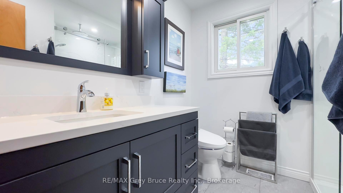
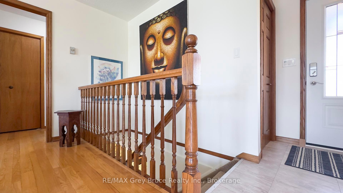
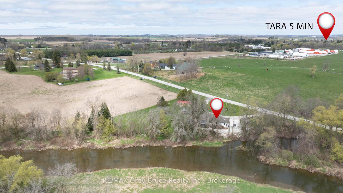
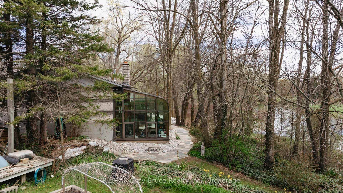
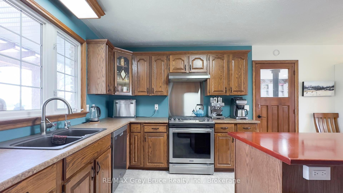
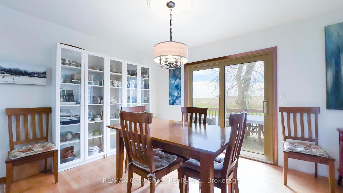
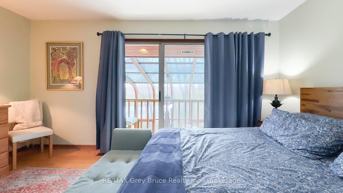
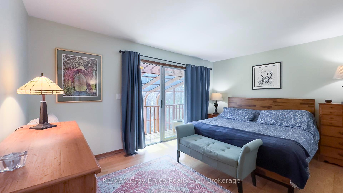

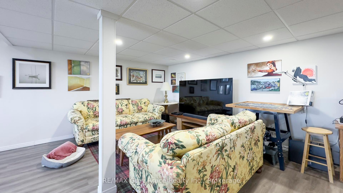
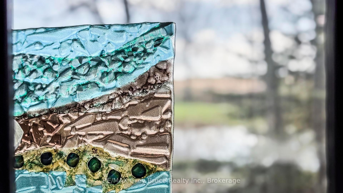
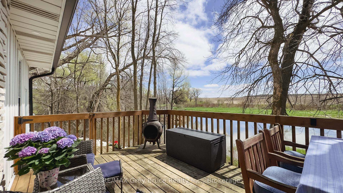
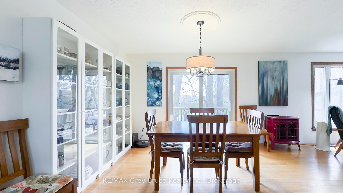
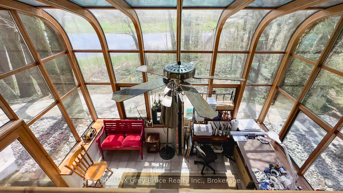
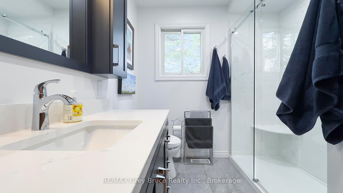
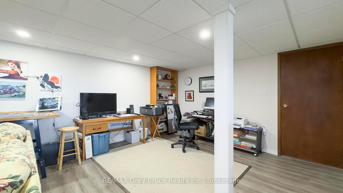
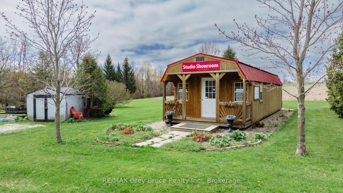
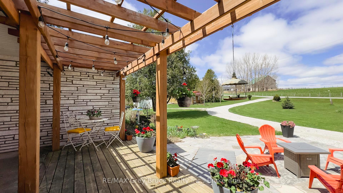

























































| Nestled beside the serene shores of the Sauble River, this charming 3-bedroom, 2-bath bungalow offers a peaceful retreat surrounded by nature. Tastefully decorated and move-in ready, the open concept home features a bright and inviting solarium that overlooks the river, providing the perfect vantage point to enjoy the sights and sounds of local wildlife. Extensive landscaping updates enhance the beauty and curb appeal of the property, while a spacious 12X40' shed offers ample storage or workshop potential. Inside, the home is warm and welcoming, with natural gas heating and air conditioning ensuring year-round comfort. Whether you're looking for a year-round residence or a tranquil getaway, this riverside gem delivers comfort, style, and a connection to nature that's hard to beat. |
| Price | $795,000 |
| Taxes: | $4530.00 |
| Assessment Year: | 2024 |
| Occupancy: | Owner |
| Address: | 229 6th Conc , Arran-Elderslie, N0H 2N0, Bruce |
| Directions/Cross Streets: | Bruce Road 10/Concession 6 |
| Rooms: | 7 |
| Bedrooms: | 3 |
| Bedrooms +: | 0 |
| Family Room: | T |
| Basement: | Walk-Out, Partially Fi |
| Level/Floor | Room | Length(ft) | Width(ft) | Descriptions | |
| Room 1 | Main | Living Ro | 14.07 | 16.99 | |
| Room 2 | Main | Dining Ro | 12.6 | 10.14 | |
| Room 3 | Main | Kitchen | 12.17 | 14.17 | |
| Room 4 | Main | Primary B | 15.25 | 10.92 | Walk-In Closet(s), Balcony |
| Room 5 | Main | Bedroom | 11.74 | 12.6 | |
| Room 6 | Main | Office | 11.74 | 12.5 | Combined w/Laundry |
| Room 7 | Lower | Family Ro | 23.09 | 36.21 | Wet Bar, Gas Fireplace |
| Room 8 | Lower | Sunroom | 15.84 | 12 | Window Floor to Ceil |
| Room 9 | Lower | Den | 12.92 | 23.58 | |
| Room 10 | Lower | Utility R | 10.23 | 11.84 | |
| Room 11 | Lower | Cold Room | 18.07 | 3.67 |
| Washroom Type | No. of Pieces | Level |
| Washroom Type 1 | 3 | Main |
| Washroom Type 2 | 3 | Lower |
| Washroom Type 3 | 0 | |
| Washroom Type 4 | 0 | |
| Washroom Type 5 | 0 |
| Total Area: | 0.00 |
| Property Type: | Detached |
| Style: | Bungalow |
| Exterior: | Brick, Vinyl Siding |
| Garage Type: | None |
| (Parking/)Drive: | Circular D |
| Drive Parking Spaces: | 10 |
| Park #1 | |
| Parking Type: | Circular D |
| Park #2 | |
| Parking Type: | Circular D |
| Park #3 | |
| Parking Type: | Private |
| Pool: | None |
| Approximatly Square Footage: | 1500-2000 |
| CAC Included: | N |
| Water Included: | N |
| Cabel TV Included: | N |
| Common Elements Included: | N |
| Heat Included: | N |
| Parking Included: | N |
| Condo Tax Included: | N |
| Building Insurance Included: | N |
| Fireplace/Stove: | Y |
| Heat Type: | Forced Air |
| Central Air Conditioning: | Central Air |
| Central Vac: | N |
| Laundry Level: | Syste |
| Ensuite Laundry: | F |
| Sewers: | Septic |
$
%
Years
This calculator is for demonstration purposes only. Always consult a professional
financial advisor before making personal financial decisions.
| Although the information displayed is believed to be accurate, no warranties or representations are made of any kind. |
| RE/MAX Grey Bruce Realty Inc. |
- Listing -1 of 0
|
|

Hossein Vanishoja
Broker, ABR, SRS, P.Eng
Dir:
416-300-8000
Bus:
888-884-0105
Fax:
888-884-0106
| Virtual Tour | Book Showing | Email a Friend |
Jump To:
At a Glance:
| Type: | Freehold - Detached |
| Area: | Bruce |
| Municipality: | Arran-Elderslie |
| Neighbourhood: | Arran-Elderslie |
| Style: | Bungalow |
| Lot Size: | x 265.00(Feet) |
| Approximate Age: | |
| Tax: | $4,530 |
| Maintenance Fee: | $0 |
| Beds: | 3 |
| Baths: | 2 |
| Garage: | 0 |
| Fireplace: | Y |
| Air Conditioning: | |
| Pool: | None |
Locatin Map:
Payment Calculator:

Listing added to your favorite list
Looking for resale homes?

By agreeing to Terms of Use, you will have ability to search up to 311610 listings and access to richer information than found on REALTOR.ca through my website.


