$1,689,000
Available - For Sale
Listing ID: C12144212
159A Gladstone Aven , Toronto, M6J 3L3, Toronto
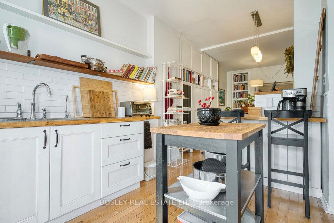
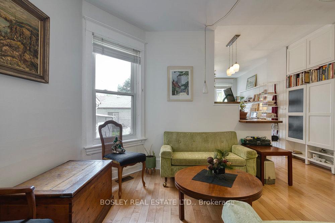
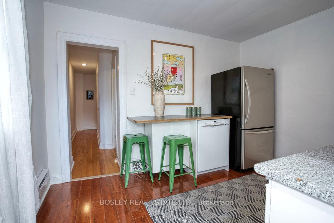
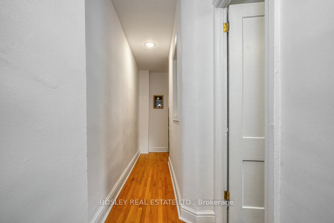
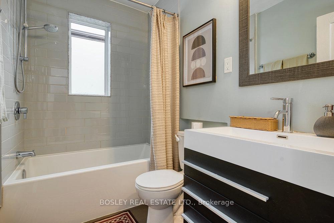
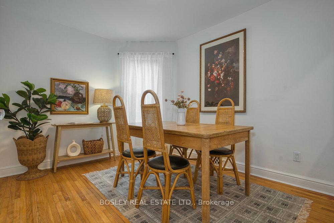
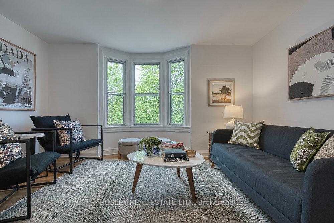
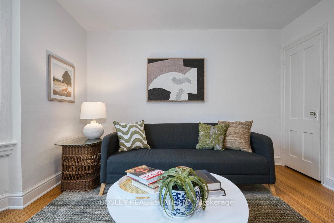
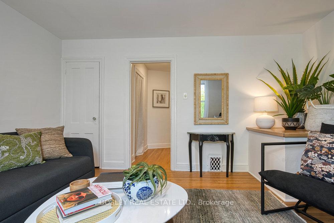
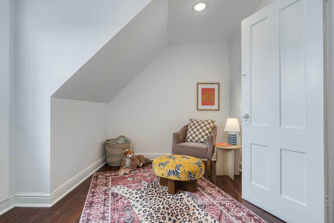
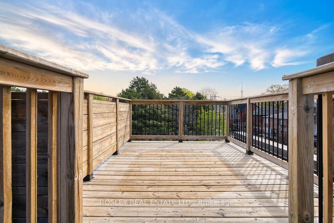
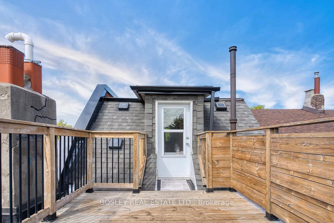
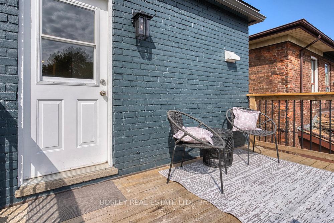
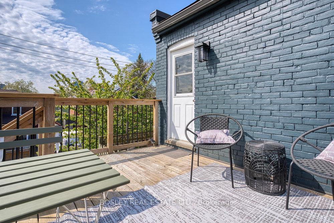
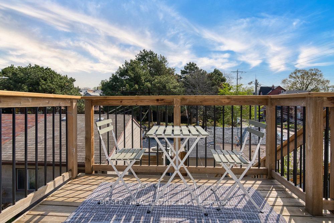
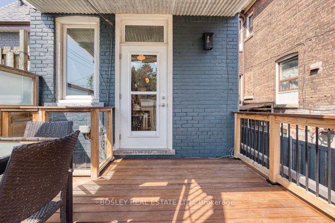
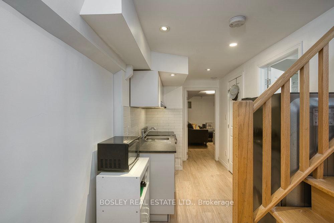
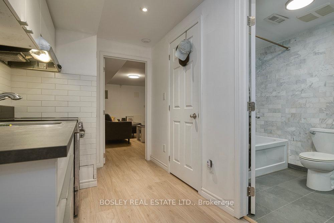
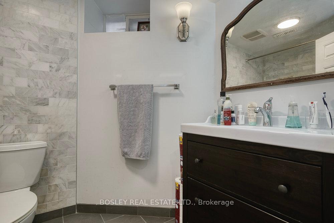
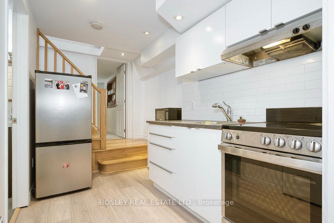
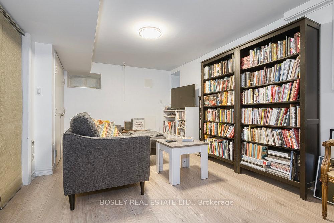
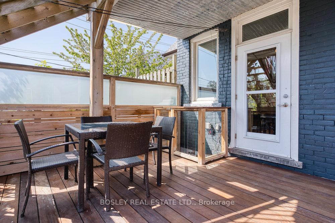
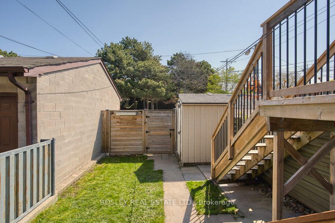
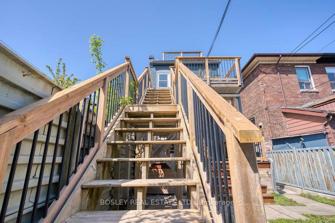
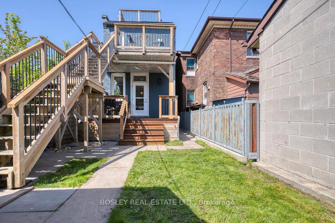
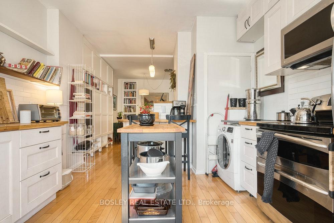
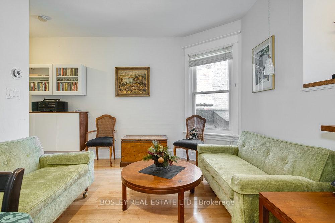
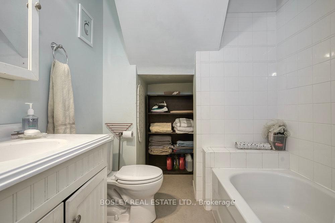
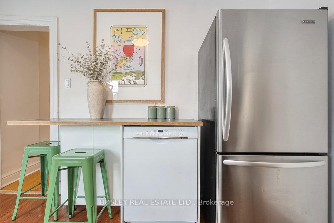
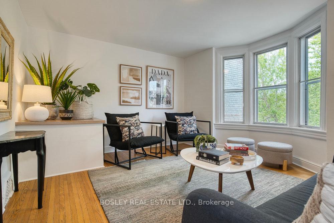
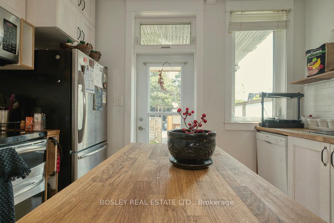
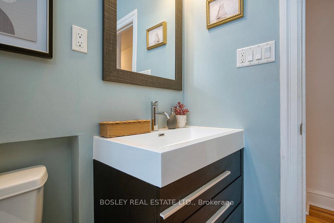
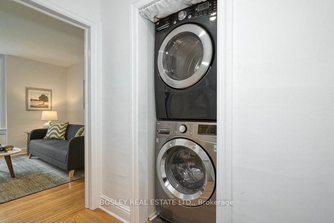
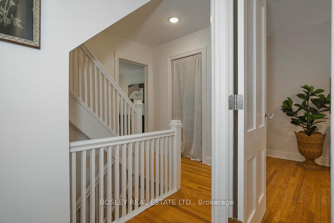
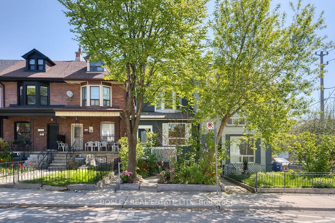
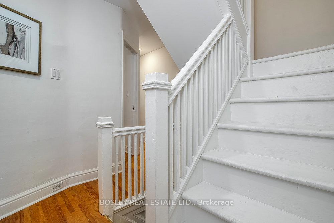
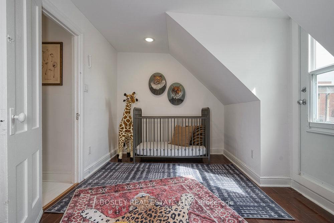
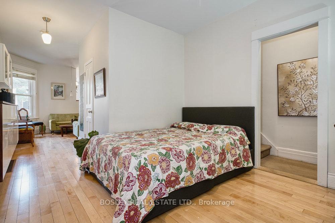
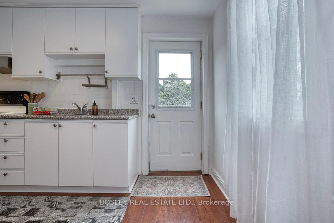
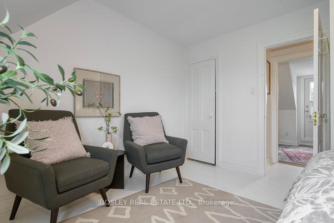
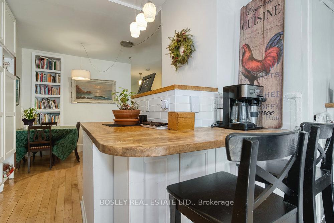
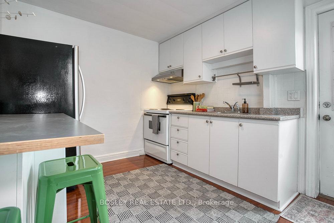
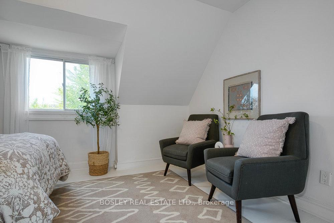
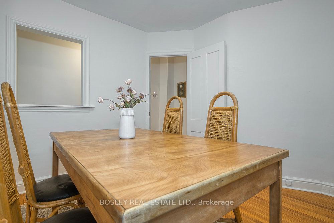
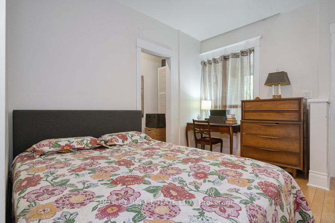
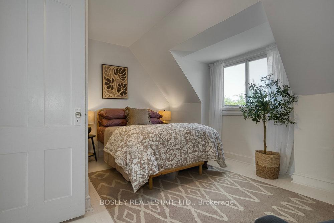
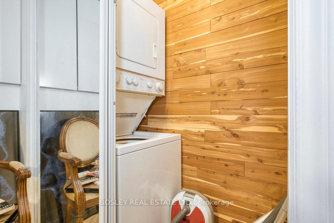
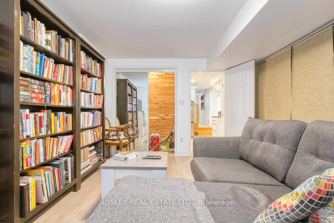
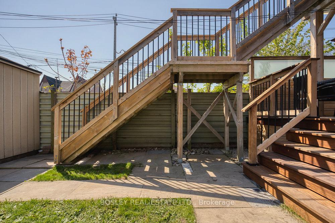
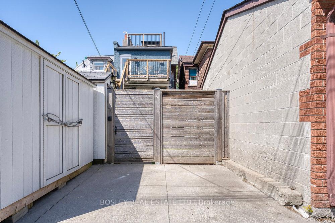


















































| This well maintained and renovated, turnkey home in coveted Beaconsfield Village offers rare versatility across three fully self-contained units. Whether you're looking for an investment property, co-ownership, a live-and-earn scenario, or a seamless conversion back to a single-family with a separate basement suite (as previously enjoyed by the current owners), the options here are as flexible as they are compelling. The professionally lowered and waterproofed basement features a sleek one-bedroom suite with a separate side entrance, modern kitchen, 4-piece bath with heated floors, and ensuite laundry. On the main floor, you'll find a lovely bachelor suite with 9' ceilings, solid maple floors, a bright, well designed eat-in kitchen, and a walkout to a beautifully crafted Ipe deck - perfect for summer dining. The upper two-level suite (currently vacant) offers 2 or 3 bedrooms (depending on layout), two expansive decks with gorgeous city views, hardwood floors, a renovated 4-piece bath with heated floors, and ensuite laundry - making it an ideal owners space. Each unit has its own private entrance and laundry. Mechanically sound and well updated (see attachments for full list of improvements) with laneway access to parking for one car (or two if you opt to remove the shed). All just steps to the TTC, grocery stores, cafes, and some of the city's most celebrated restaurants - this is city living at its finest. |
| Price | $1,689,000 |
| Taxes: | $6637.88 |
| Occupancy: | Partial |
| Address: | 159A Gladstone Aven , Toronto, M6J 3L3, Toronto |
| Directions/Cross Streets: | Dundas and Dufferin |
| Rooms: | 9 |
| Rooms +: | 3 |
| Bedrooms: | 4 |
| Bedrooms +: | 1 |
| Family Room: | F |
| Basement: | Apartment, Finished |
| Level/Floor | Room | Length(ft) | Width(ft) | Descriptions | |
| Room 1 | Main | Living Ro | 10 | 14.4 | Hardwood Floor, B/I Bookcase, Combined w/Kitchen |
| Room 2 | Main | Kitchen | 15.15 | 11.41 | W/O To Deck, Breakfast Bar, Hardwood Floor |
| Room 3 | Main | Bedroom | 11.51 | 10.99 | Hardwood Floor, Large Window |
| Room 4 | Main | Sunroom | 7.58 | 14.76 | Tile Floor, Overlooks Frontyard, Large Window |
| Room 5 | Second | Living Ro | 11.51 | 14.4 | Bay Window, Hardwood Floor, Closet |
| Room 6 | Second | Kitchen | 9.41 | 11.41 | W/O To Deck, South View, Laminate |
| Room 7 | Second | Bedroom | 10.59 | 11.25 | Hardwood Floor, Window, Closet |
| Room 8 | Third | Bedroom | 10.5 | 14.4 | Hardwood Floor, West View, Closet |
| Room 9 | Third | Bedroom | 8.23 | 14.4 | W/O To Deck, East View, Laminate |
| Room 10 | Lower | Living Ro | 15.58 | 10.43 | Large Closet, Combined w/Laundry, Above Grade Window |
| Room 11 | Lower | Kitchen | 8.27 | 6.56 | Pot Lights, Laminate |
| Room 12 | Lower | Bedroom | 10.33 | 9.41 | Pot Lights, Laminate, Above Grade Window |
| Washroom Type | No. of Pieces | Level |
| Washroom Type 1 | 4 | Basement |
| Washroom Type 2 | 4 | Main |
| Washroom Type 3 | 4 | Second |
| Washroom Type 4 | 0 | |
| Washroom Type 5 | 0 |
| Total Area: | 0.00 |
| Property Type: | Semi-Detached |
| Style: | 2 1/2 Storey |
| Exterior: | Brick |
| Garage Type: | None |
| (Parking/)Drive: | Lane |
| Drive Parking Spaces: | 0 |
| Park #1 | |
| Parking Type: | Lane |
| Park #2 | |
| Parking Type: | Lane |
| Pool: | None |
| Approximatly Square Footage: | 1500-2000 |
| CAC Included: | N |
| Water Included: | N |
| Cabel TV Included: | N |
| Common Elements Included: | N |
| Heat Included: | N |
| Parking Included: | N |
| Condo Tax Included: | N |
| Building Insurance Included: | N |
| Fireplace/Stove: | N |
| Heat Type: | Forced Air |
| Central Air Conditioning: | Central Air |
| Central Vac: | N |
| Laundry Level: | Syste |
| Ensuite Laundry: | F |
| Sewers: | Sewer |
$
%
Years
This calculator is for demonstration purposes only. Always consult a professional
financial advisor before making personal financial decisions.
| Although the information displayed is believed to be accurate, no warranties or representations are made of any kind. |
| BOSLEY REAL ESTATE LTD. |
- Listing -1 of 0
|
|

Hossein Vanishoja
Broker, ABR, SRS, P.Eng
Dir:
416-300-8000
Bus:
888-884-0105
Fax:
888-884-0106
| Book Showing | Email a Friend |
Jump To:
At a Glance:
| Type: | Freehold - Semi-Detached |
| Area: | Toronto |
| Municipality: | Toronto C01 |
| Neighbourhood: | Little Portugal |
| Style: | 2 1/2 Storey |
| Lot Size: | x 105.00(Feet) |
| Approximate Age: | |
| Tax: | $6,637.88 |
| Maintenance Fee: | $0 |
| Beds: | 4+1 |
| Baths: | 3 |
| Garage: | 0 |
| Fireplace: | N |
| Air Conditioning: | |
| Pool: | None |
Locatin Map:
Payment Calculator:

Listing added to your favorite list
Looking for resale homes?

By agreeing to Terms of Use, you will have ability to search up to 311610 listings and access to richer information than found on REALTOR.ca through my website.


