$899,900
Available - For Sale
Listing ID: E12141962
49 Moynahan Cres , Ajax, L1Z 1P1, Durham
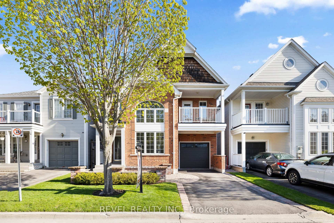
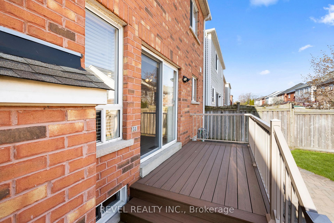
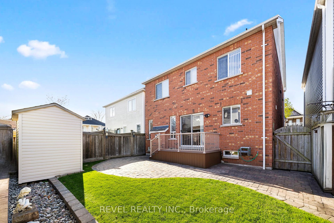
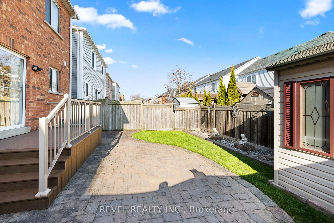
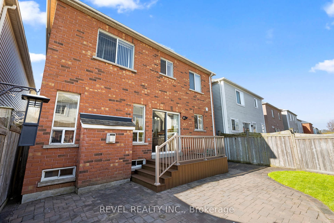
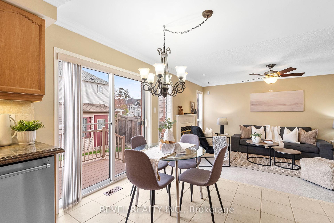
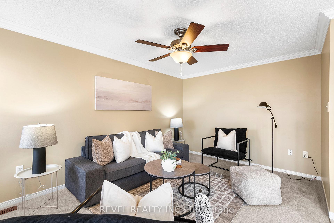
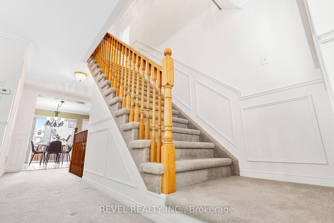
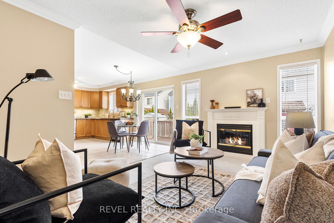
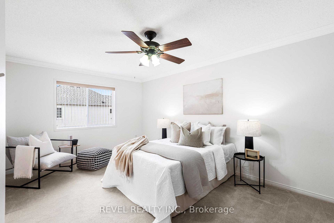
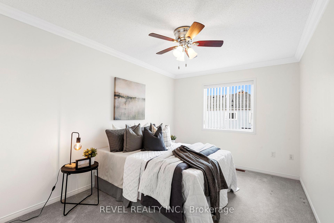
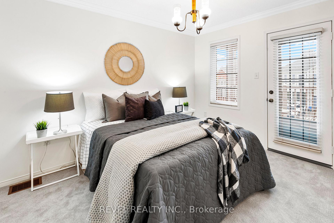
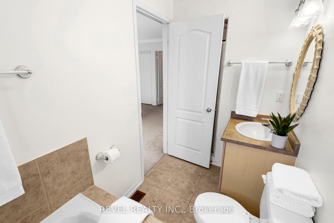
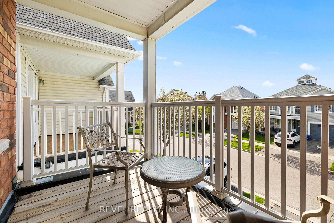
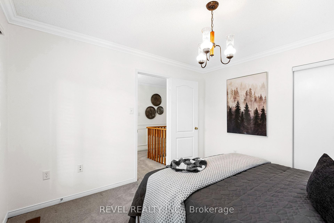
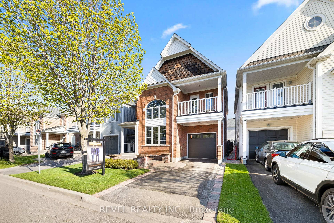
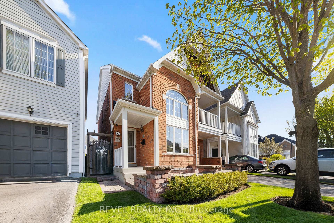
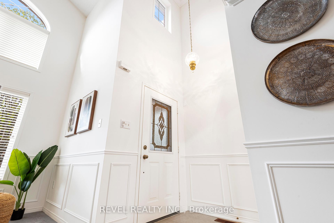
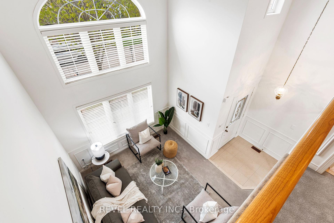
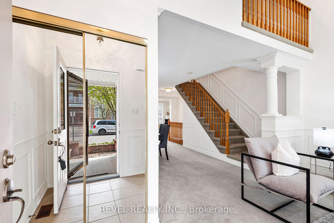
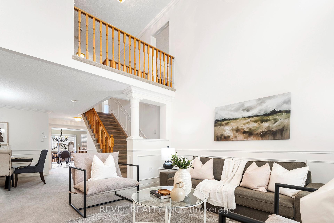
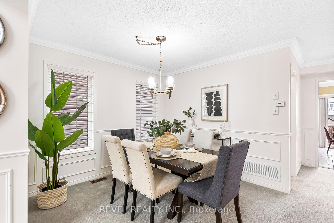
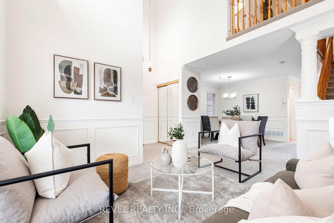
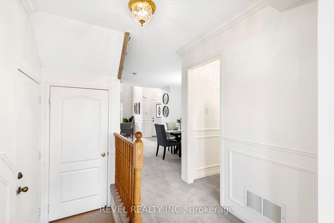
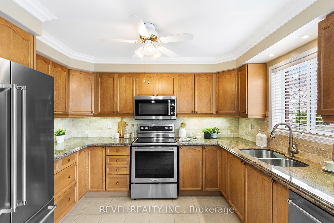
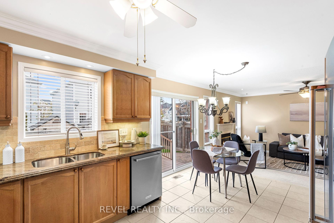

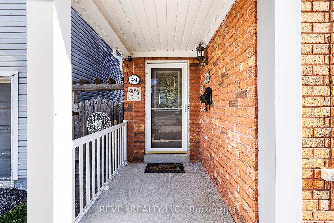
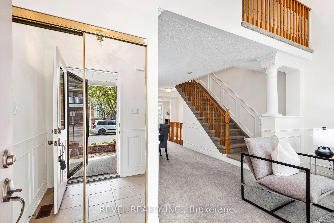
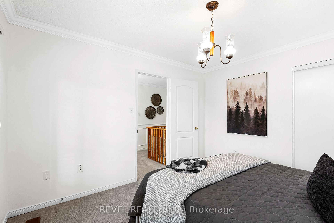
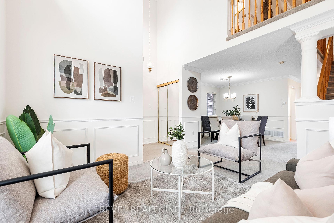
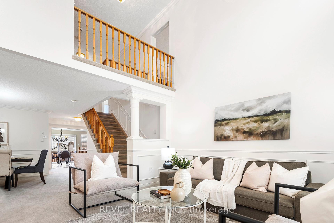
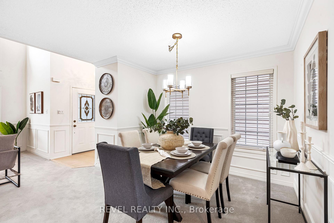
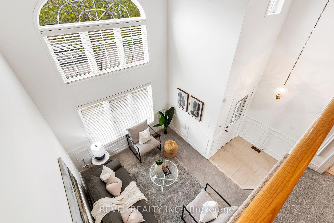
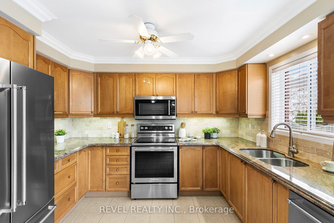
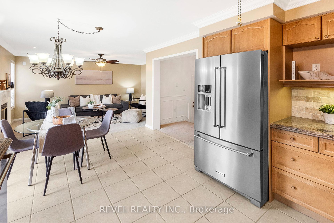
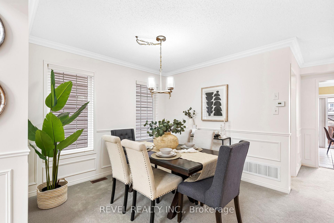
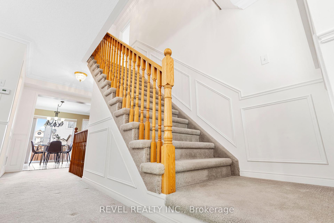
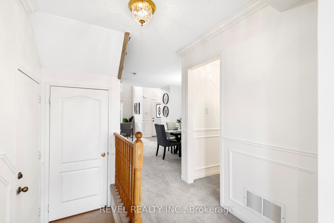
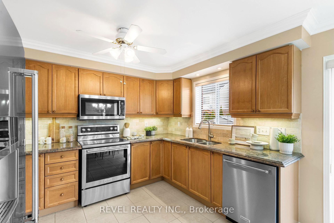
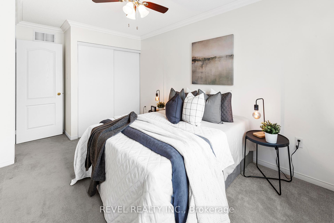
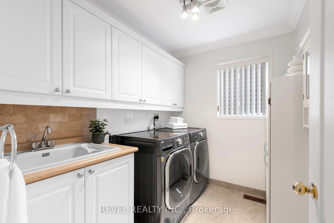
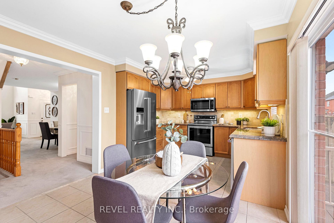

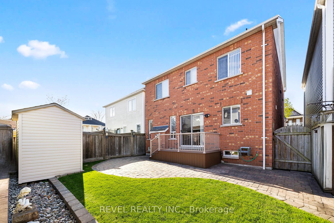
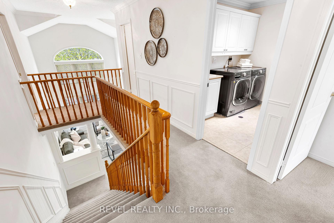
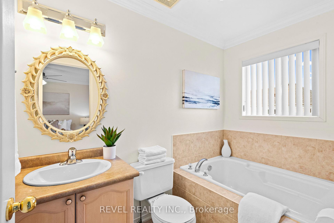
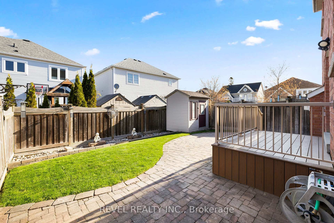
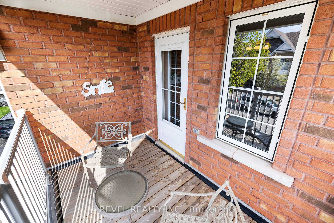
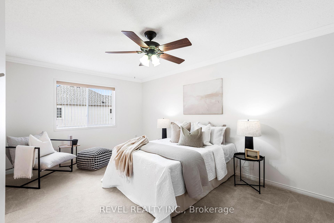
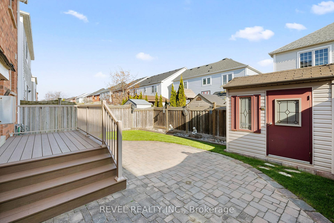
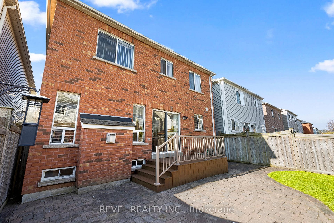
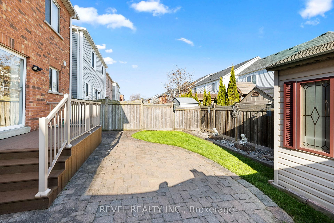
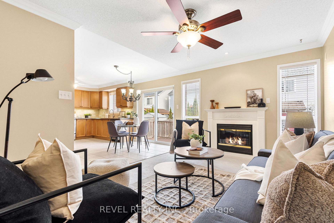
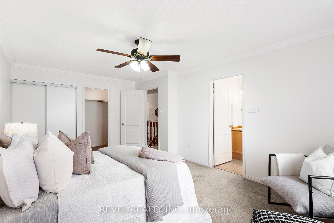
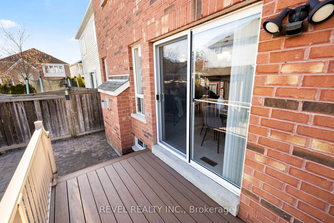
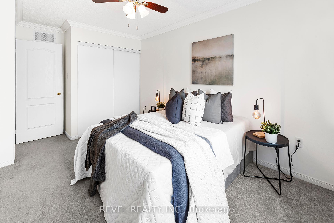
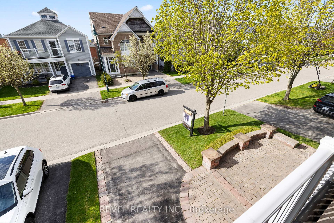
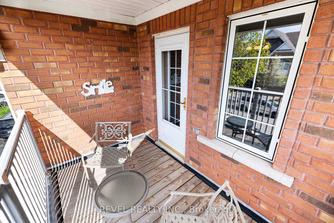
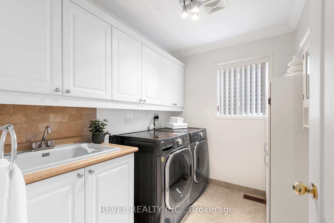
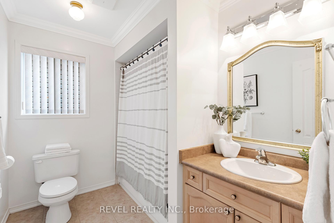
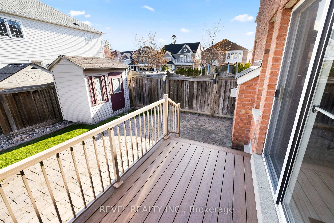
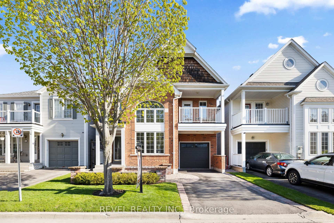
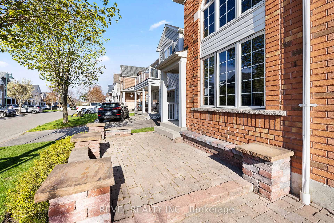
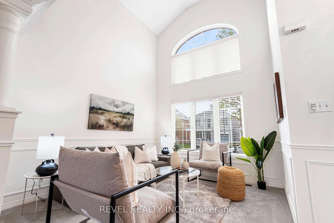
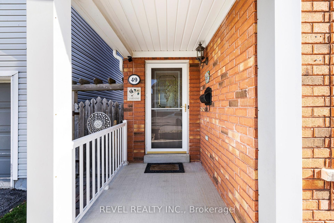
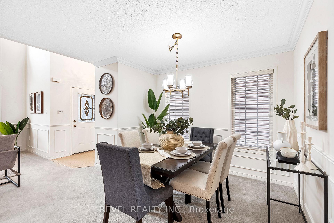
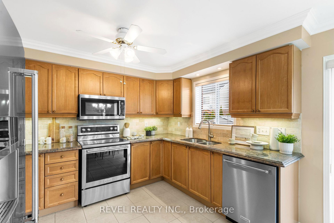
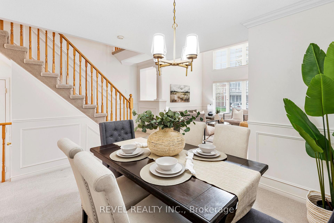
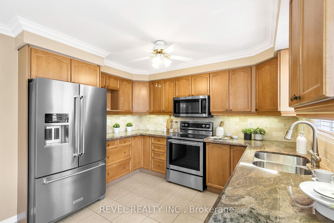
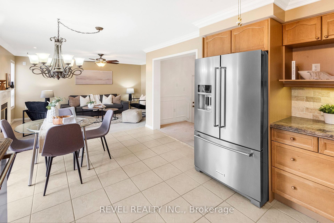
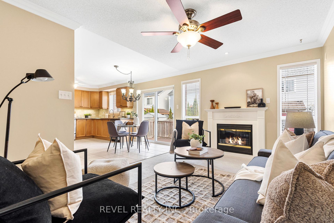
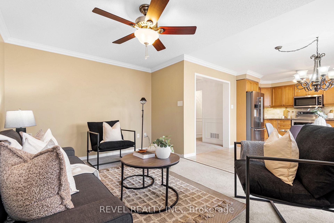
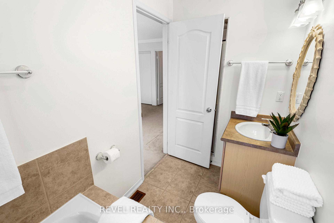
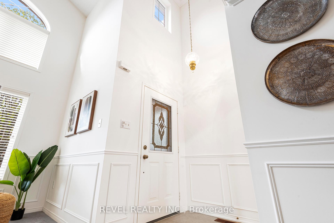
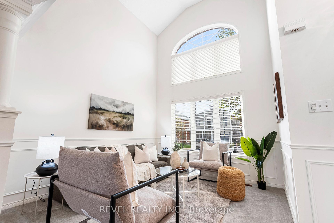
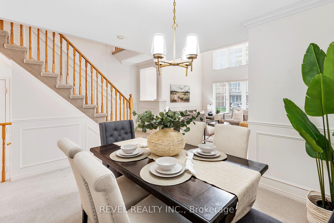
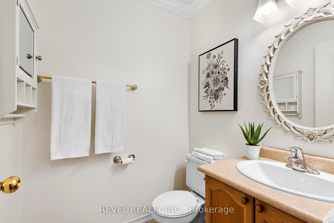
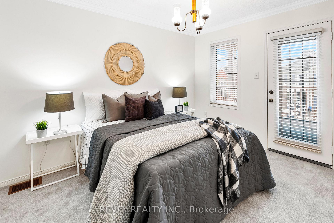
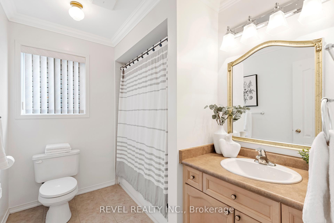
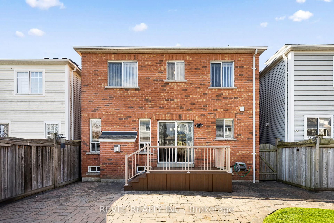
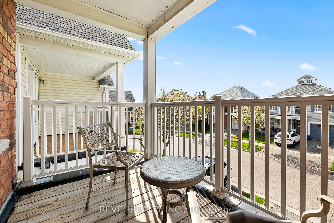
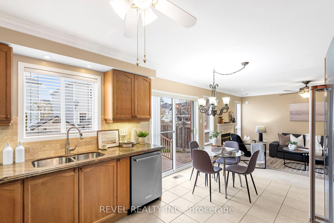

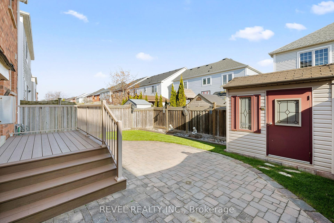
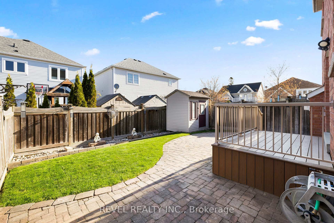
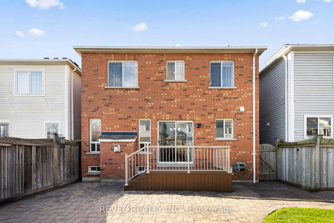
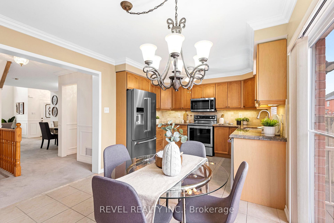
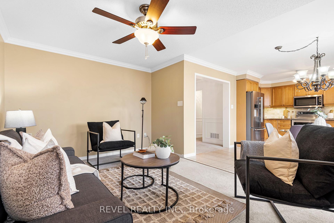
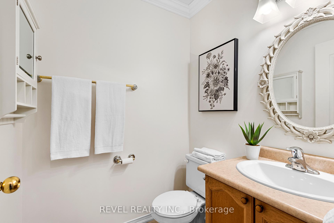
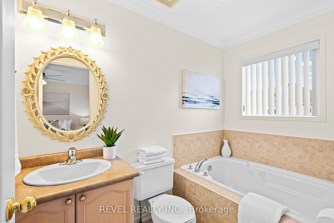
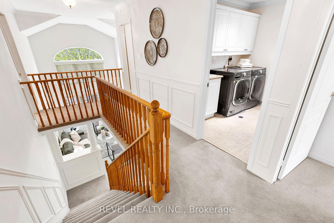
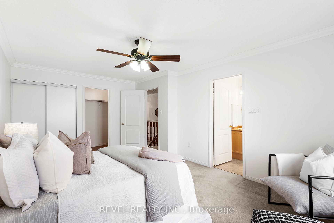
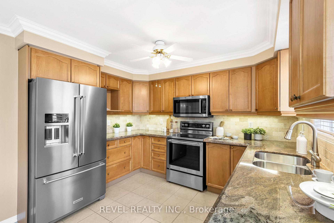






























































































| Steps into the lifestyle your family deserves in this meticulously maintained 3-bedroom, 3-bath all-brick detached home nestled on a premium lot in Ajax's prestigious Lakeside community. Just a short stroll to the lakefront, trails, and parks, this property blends elegance, comfort, and unmatched convenience. The inviting curb appeal is enhanced by manicured landscaping, stone walkway, and aluminum wrapped columns. Inside, you're greeted by soaring two-storey ceilings, crown moulding throughout, upgraded light fixtures, and a warm, open-concept layout designed for modern living. The living room impresses natural light, while the family room and chef's kitchen-featuring granite counters and a tumbled marble backsplash-flow seamlessly fore entertaining. A walkout leads to your private backyard oasis with interlock patio, composite deck, and professionally landscaped low-maintenance yard-perfect for BBQs or morning coffee under the additional bedrooms are ideal for kids, guest, or a home office. Additional highlights: upgraded broadloom, aluminum railings, cold cellar, direct garage access, large driveway, and proximity to schools, shopping, GO station, and waterfront paths. This is more than a home-it's a complete lifestyle in one of Durham's most desirable lakeside neighbourhoods. |
| Price | $899,900 |
| Taxes: | $6196.00 |
| Assessment Year: | 2024 |
| Occupancy: | Vacant |
| Address: | 49 Moynahan Cres , Ajax, L1Z 1P1, Durham |
| Directions/Cross Streets: | Audley and Bayly |
| Rooms: | 7 |
| Bedrooms: | 3 |
| Bedrooms +: | 0 |
| Family Room: | T |
| Basement: | Full, Unfinished |
| Level/Floor | Room | Length(ft) | Width(ft) | Descriptions | |
| Room 1 | Main | Living Ro | 11.48 | 10.36 | Cathedral Ceiling(s), Crown Moulding, Open Concept |
| Room 2 | Main | Dining Ro | 12.17 | 9.54 | Crown Moulding, Broadloom, Open Concept |
| Room 3 | Main | Kitchen | 15.94 | 9.87 | Granite Counters, Ceiling Fan(s), Stainless Steel Appl |
| Room 4 | Main | Family Ro | 9.71 | 14.53 | Broadloom, Gas Fireplace, Crown Moulding |
| Room 5 | Second | Primary B | 17.88 | 11.18 | Walk-In Closet(s), Crown Moulding, Ceiling Fan(s) |
| Room 6 | Second | Bedroom 2 | 9.28 | 13.02 | Crown Moulding, Ceiling Fan(s), Double Closet |
| Room 7 | Second | Bedroom 3 | 10 | 11.58 | Closet, Broadloom, W/O To Balcony |
| Washroom Type | No. of Pieces | Level |
| Washroom Type 1 | 4 | Second |
| Washroom Type 2 | 2 | Main |
| Washroom Type 3 | 0 | |
| Washroom Type 4 | 0 | |
| Washroom Type 5 | 0 |
| Total Area: | 0.00 |
| Property Type: | Detached |
| Style: | 2-Storey |
| Exterior: | Brick |
| Garage Type: | Built-In |
| (Parking/)Drive: | Private |
| Drive Parking Spaces: | 1 |
| Park #1 | |
| Parking Type: | Private |
| Park #2 | |
| Parking Type: | Private |
| Pool: | None |
| Other Structures: | Garden Shed |
| Approximatly Square Footage: | 1500-2000 |
| Property Features: | Golf, Hospital |
| CAC Included: | N |
| Water Included: | N |
| Cabel TV Included: | N |
| Common Elements Included: | N |
| Heat Included: | N |
| Parking Included: | N |
| Condo Tax Included: | N |
| Building Insurance Included: | N |
| Fireplace/Stove: | Y |
| Heat Type: | Forced Air |
| Central Air Conditioning: | Central Air |
| Central Vac: | Y |
| Laundry Level: | Syste |
| Ensuite Laundry: | F |
| Sewers: | Sewer |
$
%
Years
This calculator is for demonstration purposes only. Always consult a professional
financial advisor before making personal financial decisions.
| Although the information displayed is believed to be accurate, no warranties or representations are made of any kind. |
| REVEL REALTY INC. |
- Listing -1 of 0
|
|

Hossein Vanishoja
Broker, ABR, SRS, P.Eng
Dir:
416-300-8000
Bus:
888-884-0105
Fax:
888-884-0106
| Virtual Tour | Book Showing | Email a Friend |
Jump To:
At a Glance:
| Type: | Freehold - Detached |
| Area: | Durham |
| Municipality: | Ajax |
| Neighbourhood: | South East |
| Style: | 2-Storey |
| Lot Size: | x 81.04(Feet) |
| Approximate Age: | |
| Tax: | $6,196 |
| Maintenance Fee: | $0 |
| Beds: | 3 |
| Baths: | 3 |
| Garage: | 0 |
| Fireplace: | Y |
| Air Conditioning: | |
| Pool: | None |
Locatin Map:
Payment Calculator:

Listing added to your favorite list
Looking for resale homes?

By agreeing to Terms of Use, you will have ability to search up to 311610 listings and access to richer information than found on REALTOR.ca through my website.


