$699,900
Available - For Sale
Listing ID: E12142141
460 Woodmount Driv East , Oshawa, L1K 0K3, Durham
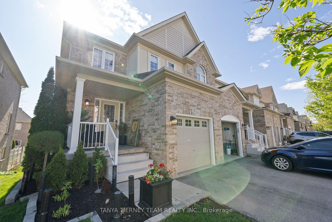
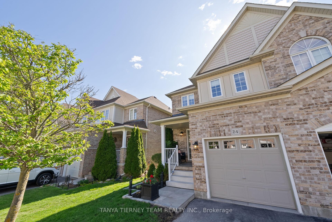
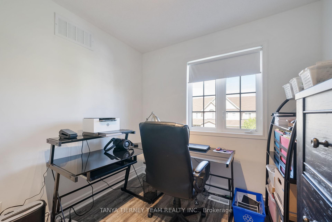
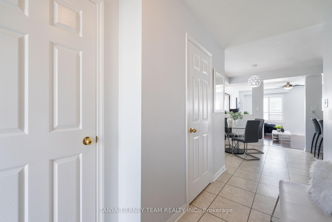
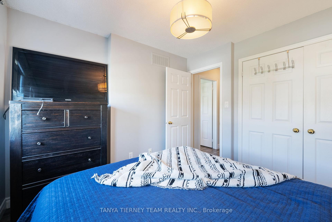
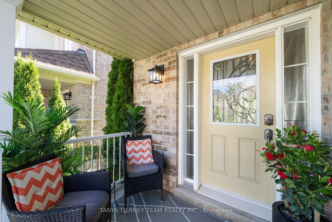
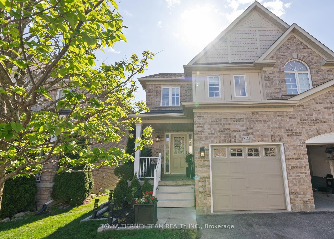
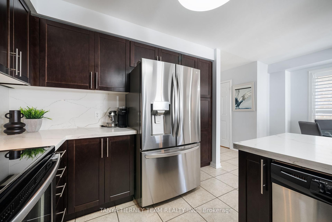
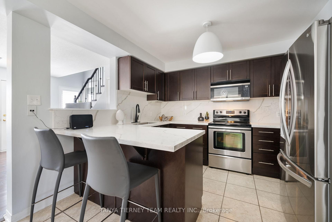
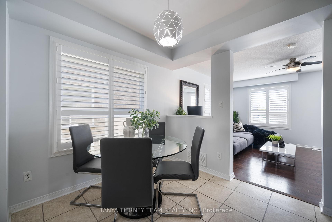
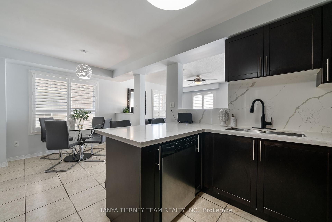
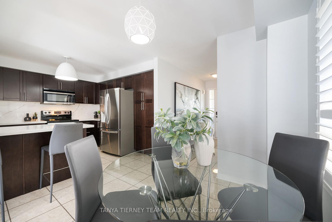
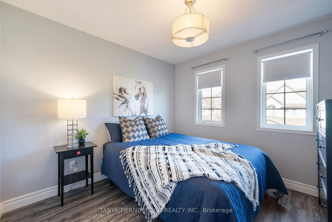
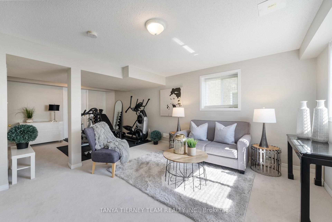
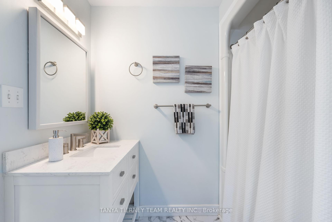
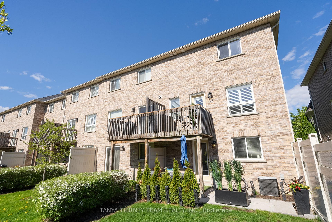
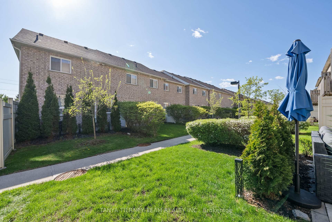
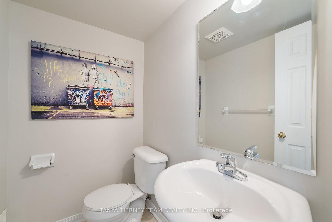
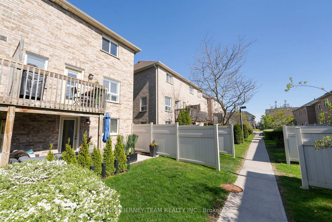
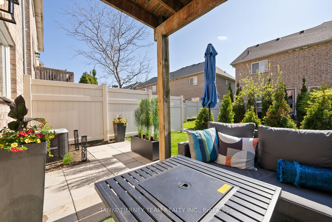
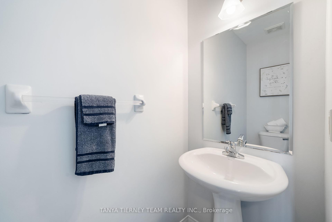
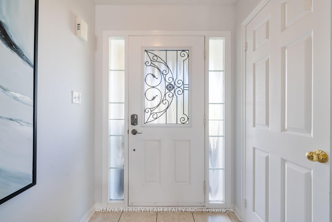
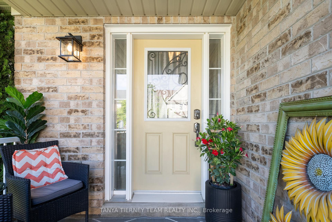
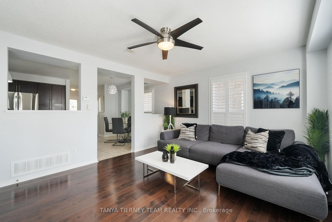
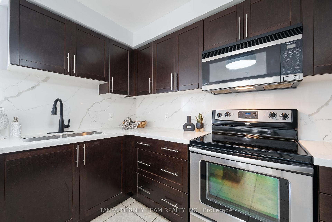
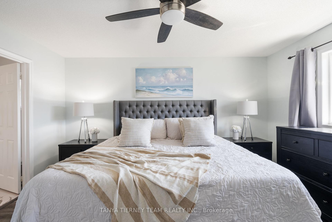
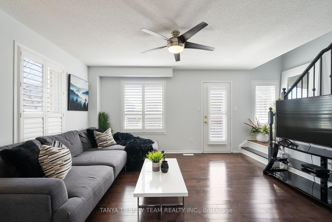
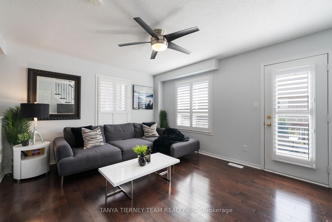
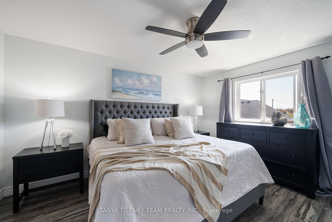
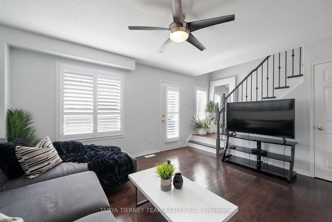
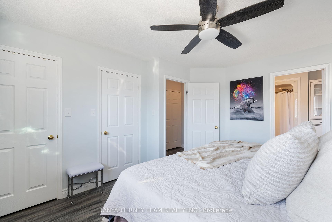
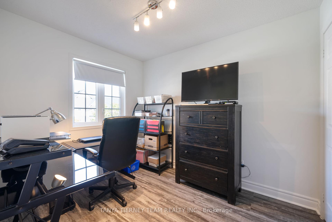

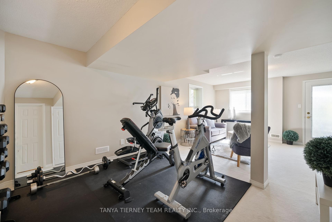
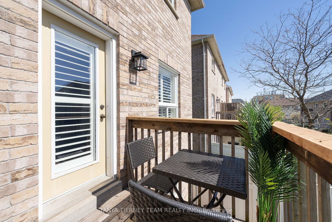
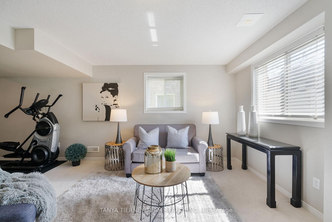
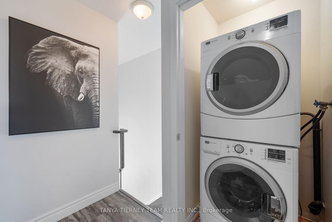
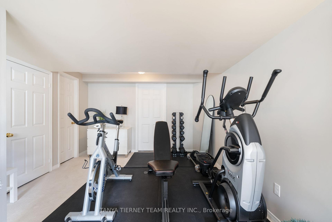
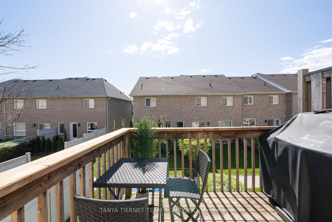
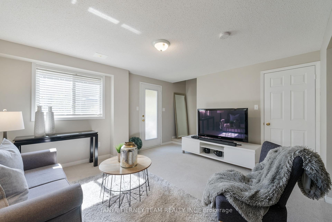
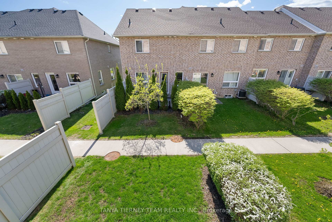
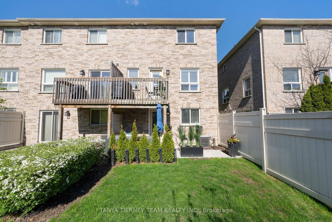
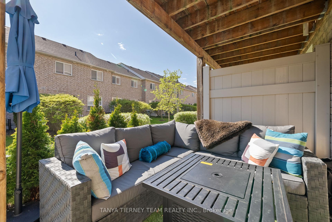
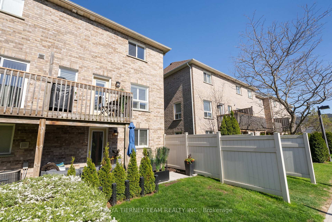












































| Bright, spacious & beautifully updated, all brick, end unit townhome located in a desirable North Oshawa community! This tasteful & inviting home features a gourmet kitchen with updated quartz counters & custom backsplash, breakfast bar, stainless steel appliances & spacious dining area. Impressive living room with hardwood floors & california shutters. Enjoy your morning coffee on the westerly view balcony overlooking the garden pathway. 2nd floor features 3 spacious bedrooms, 4pc bath, plenty of storage & laundry area. Primary retreat with 3pc ensuite & his/hers closets! Room to grow in the fully finished walk-out basement with 2pc bath, amazing windows & access to a newer private patio, privacy cedars, lush gardens & yard with exterior lighting! This home is perfect for the down sizers & first time buyers! Situated steps to schools, parks, shops & more! |
| Price | $699,900 |
| Taxes: | $4610.21 |
| Occupancy: | Owner |
| Address: | 460 Woodmount Driv East , Oshawa, L1K 0K3, Durham |
| Postal Code: | L1K 0K3 |
| Province/State: | Durham |
| Directions/Cross Streets: | Ritson & Conlin |
| Level/Floor | Room | Length(ft) | Width(ft) | Descriptions | |
| Room 1 | Main | Kitchen | 9.97 | 9.97 | Quartz Counter, Breakfast Bar, Stainless Steel Appl |
| Room 2 | Main | Kitchen | 8.59 | 11.32 | California Shutters, Open Concept, Ceramic Floor |
| Room 3 | Main | Living Ro | 15.09 | 12.4 | W/O To Balcony, California Shutters, Hardwood Floor |
| Room 4 | Second | Primary B | 11.91 | 14.6 | 3 Pc Ensuite, His and Hers Closets, Laminate |
| Room 5 | Second | Bedroom 2 | 9.61 | 11.09 | East View, Closet, Laminate |
| Room 6 | Second | Bedroom 3 | 8.69 | 10.3 | East View, Closet, Laminate |
| Room 7 | Basement | Recreatio | 15.42 | 18.04 | W/O To Yard, 2 Pc Bath, Above Grade Window |
| Washroom Type | No. of Pieces | Level |
| Washroom Type 1 | 2 | Ground |
| Washroom Type 2 | 3 | Second |
| Washroom Type 3 | 4 | Second |
| Washroom Type 4 | 2 | Basement |
| Washroom Type 5 | 0 |
| Total Area: | 0.00 |
| Approximatly Age: | 16-30 |
| Sprinklers: | None |
| Washrooms: | 4 |
| Heat Type: | Forced Air |
| Central Air Conditioning: | Central Air |
| Elevator Lift: | False |
$
%
Years
This calculator is for demonstration purposes only. Always consult a professional
financial advisor before making personal financial decisions.
| Although the information displayed is believed to be accurate, no warranties or representations are made of any kind. |
| TANYA TIERNEY TEAM REALTY INC. |
- Listing -1 of 0
|
|

Hossein Vanishoja
Broker, ABR, SRS, P.Eng
Dir:
416-300-8000
Bus:
888-884-0105
Fax:
888-884-0106
| Virtual Tour | Book Showing | Email a Friend |
Jump To:
At a Glance:
| Type: | Com - Condo Townhouse |
| Area: | Durham |
| Municipality: | Oshawa |
| Neighbourhood: | Samac |
| Style: | 2-Storey |
| Lot Size: | x 0.00() |
| Approximate Age: | 16-30 |
| Tax: | $4,610.21 |
| Maintenance Fee: | $423.62 |
| Beds: | 3 |
| Baths: | 4 |
| Garage: | 0 |
| Fireplace: | N |
| Air Conditioning: | |
| Pool: |
Locatin Map:
Payment Calculator:

Listing added to your favorite list
Looking for resale homes?

By agreeing to Terms of Use, you will have ability to search up to 311610 listings and access to richer information than found on REALTOR.ca through my website.


