$1,799,900
Available - For Sale
Listing ID: X12144383
500 Bradbury Cour , Kanata, K2W 0A1, Ottawa
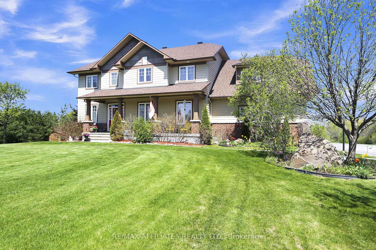
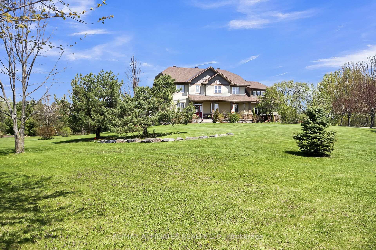
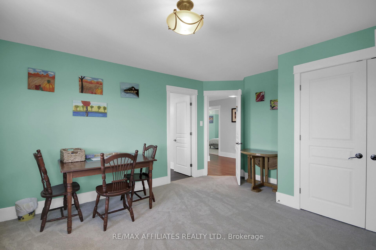
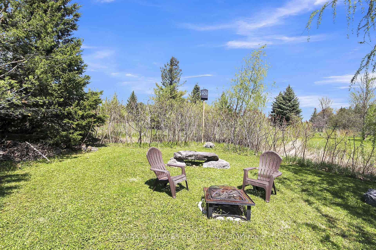
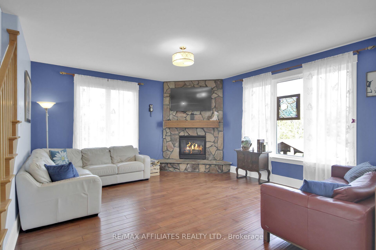
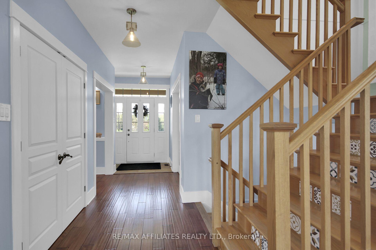
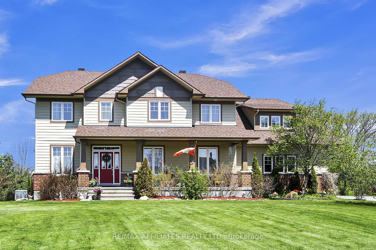
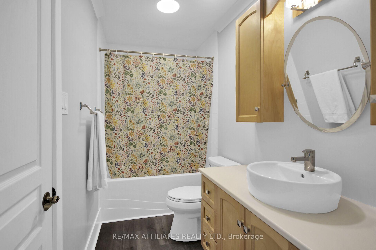

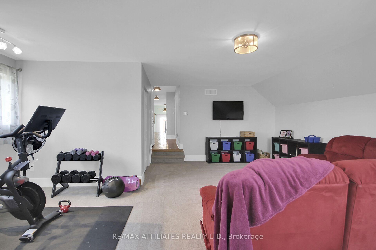

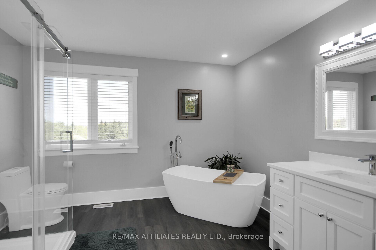
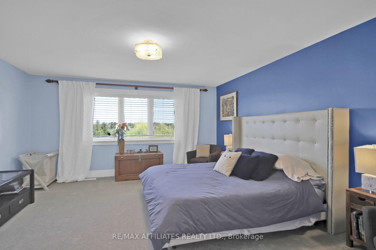
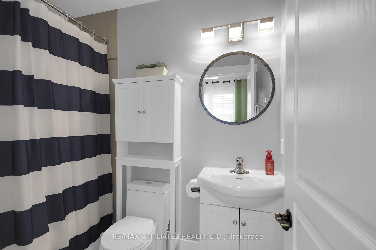
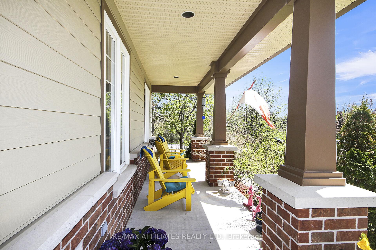
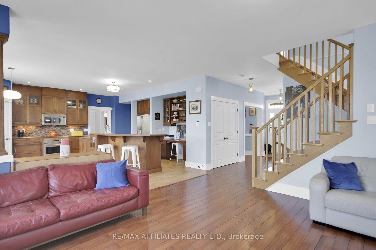
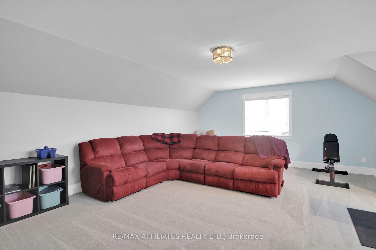
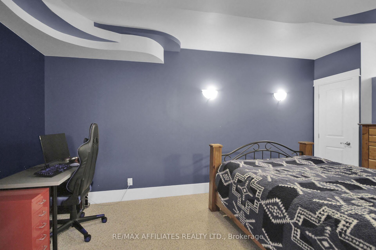
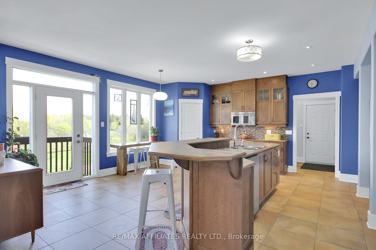
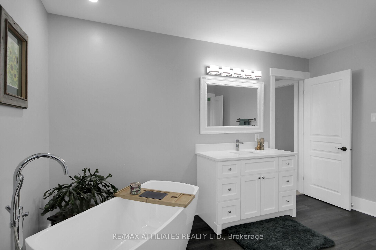
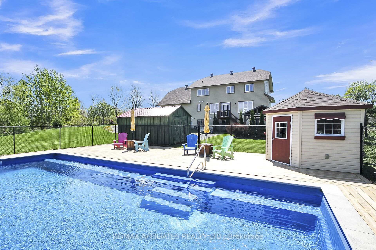
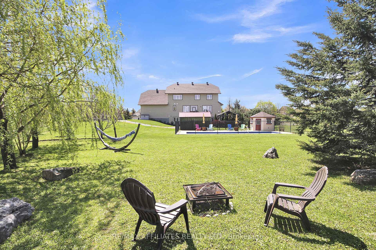

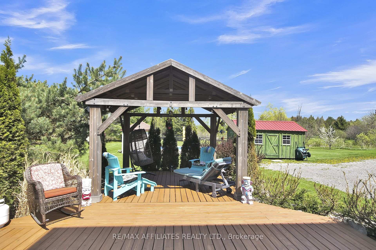
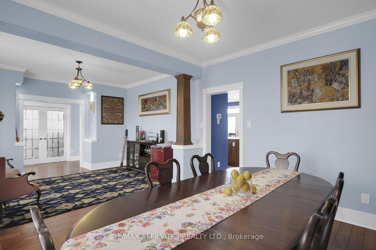
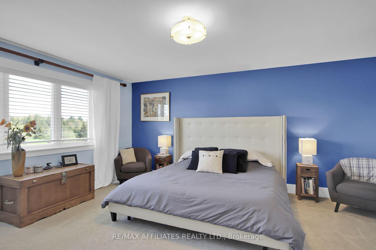
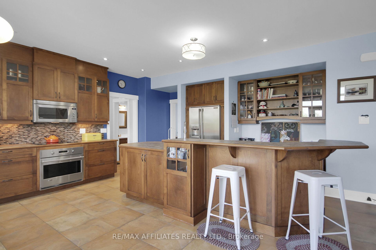

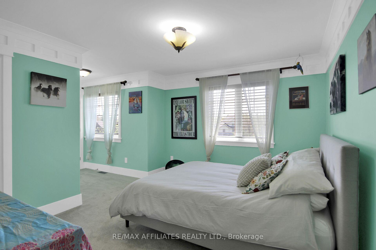
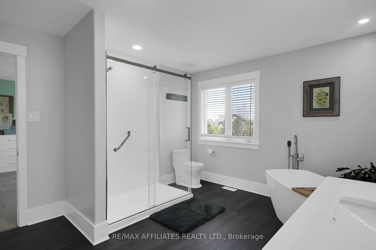
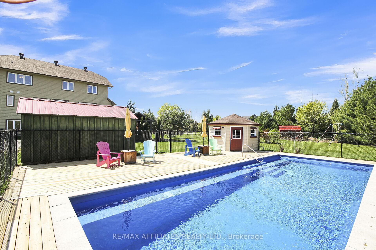
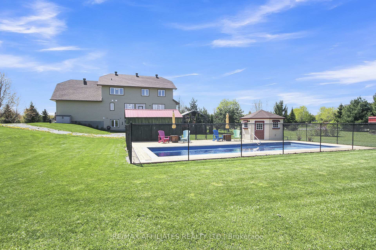
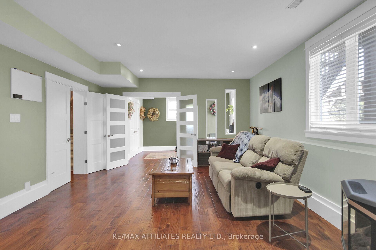
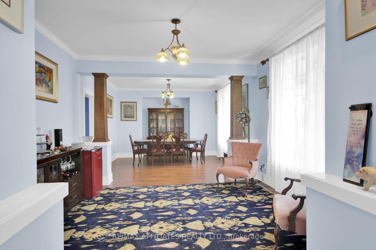
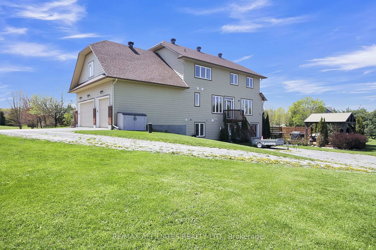
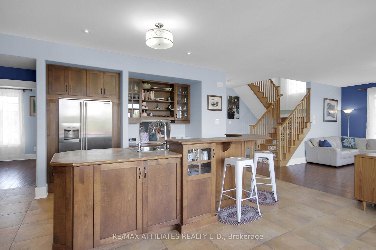
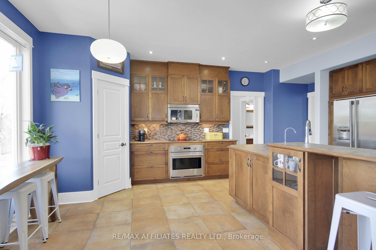
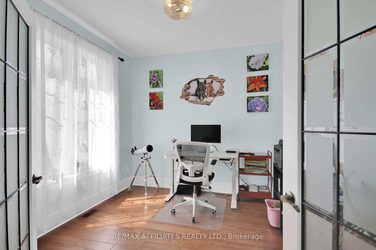
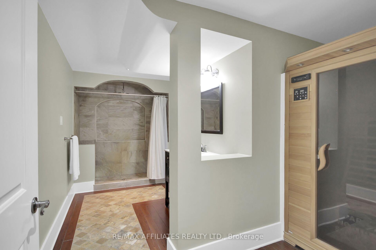
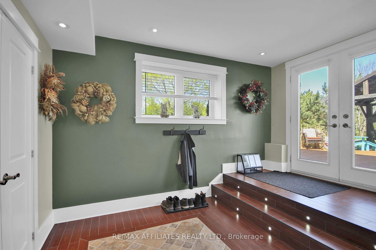
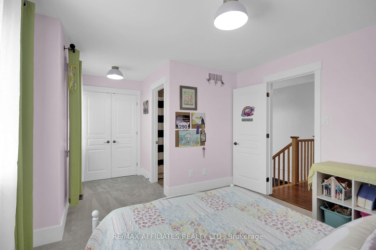
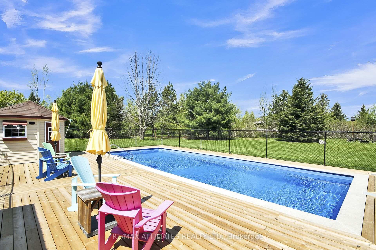










































| Welcome to this move-in ready home located on a 2.2 acre corner lot in the sought-after community of Ridgeside Farm offering over 3,300 sq/ft + a finished WALKOUT basement! Walking in you find a bright & open-concept main level that features hardwood floors, an office with French doors, front sitting room & grand dining room. Around the corner is the living room with cozy gas fireplace & stone feature wall that opens up to your Country-sized kitchen with SS appliances, large sit-up island, walk-in pantry & built-in desk with cabinets. The main level also hosts a laundry room, refreshed powder room and access to your 3-car garage. The 2nd level has hardwood hallways and brand new carpet (2025) in all other rooms. The front bedroom has its own 4pc ensuite, bedroom #3 has a cheater door to the updated main bathroom, the spacious primary retreat has a walk-in closet and magazine-worthy ensuite with custom shower, soaker tub & stylish vanity. Bedroom #4 also has access to the primary ensuite and offers the option to be used be as a nursery, study or hobby room. Last but not least on this level is a massive family room where your family can play games & watch movies together. The WALKOUT lower level is just as bright as the main 2 levels and showcases a 5th bedroom, big rec room with old-fashion gas fireplace, 2nd full kitchen and spa-like bathroom with custom shower & built-in sauna. Now let's move outside to your mature yard where you find a heated salt-water pool to entertain friends & family this summer. Your oasis acreage is filled with trees, a large deck with gazebo, fire-pit area, a pool shed, garden shed & storage shed. The underground sprinkler system will make sure your yard stays green all summer long and your natural gas-powered generator keeps your entire house running if power goes out. Ridgeside Farm is a great family community with it's own private park, winter ice-skating pond & fun family get-togethers. Short drive to all of Kanata's amenities. |
| Price | $1,799,900 |
| Taxes: | $8560.57 |
| Occupancy: | Owner |
| Address: | 500 Bradbury Cour , Kanata, K2W 0A1, Ottawa |
| Acreage: | 2-4.99 |
| Directions/Cross Streets: | Ridgeside Farm Dr |
| Rooms: | 19 |
| Bedrooms: | 4 |
| Bedrooms +: | 1 |
| Family Room: | T |
| Basement: | Finished wit, Walk-Out |
| Level/Floor | Room | Length(ft) | Width(ft) | Descriptions | |
| Room 1 | Main | Foyer | |||
| Room 2 | Main | Office | 10.07 | 10.17 | |
| Room 3 | Main | Sitting | 10.79 | 12.99 | |
| Room 4 | Main | Dining Ro | 11.61 | 12.99 | |
| Room 5 | Main | Living Ro | 16.89 | 14.99 | |
| Room 6 | Main | Laundry | |||
| Room 7 | Main | Bathroom | |||
| Room 8 | Main | Kitchen | 19.48 | 16.89 | |
| Room 9 | Second | Bedroom 2 | 11.38 | 16.1 | |
| Room 10 | Second | Bedroom 3 | 12.4 | 18.79 | |
| Room 11 | Second | Bedroom 4 | 13.48 | 13.28 | |
| Room 12 | Second | Primary B | 15.09 | 16.1 | |
| Room 13 | Second | Bathroom | |||
| Room 14 | Second | Bathroom | |||
| Room 15 | Second | Bathroom |
| Washroom Type | No. of Pieces | Level |
| Washroom Type 1 | 2 | Main |
| Washroom Type 2 | 4 | Second |
| Washroom Type 3 | 5 | Second |
| Washroom Type 4 | 3 | Lower |
| Washroom Type 5 | 0 |
| Total Area: | 0.00 |
| Approximatly Age: | 16-30 |
| Property Type: | Detached |
| Style: | 2-Storey |
| Exterior: | Brick, Vinyl Siding |
| Garage Type: | Attached |
| (Parking/)Drive: | Private, I |
| Drive Parking Spaces: | 7 |
| Park #1 | |
| Parking Type: | Private, I |
| Park #2 | |
| Parking Type: | Private |
| Park #3 | |
| Parking Type: | Inside Ent |
| Pool: | Inground |
| Other Structures: | Garden Shed, G |
| Approximatly Age: | 16-30 |
| Approximatly Square Footage: | 3000-3500 |
| Property Features: | Golf, Park |
| CAC Included: | N |
| Water Included: | N |
| Cabel TV Included: | N |
| Common Elements Included: | N |
| Heat Included: | N |
| Parking Included: | N |
| Condo Tax Included: | N |
| Building Insurance Included: | N |
| Fireplace/Stove: | Y |
| Heat Type: | Forced Air |
| Central Air Conditioning: | Central Air |
| Central Vac: | Y |
| Laundry Level: | Syste |
| Ensuite Laundry: | F |
| Sewers: | Septic |
| Water: | Drilled W |
| Water Supply Types: | Drilled Well |
$
%
Years
This calculator is for demonstration purposes only. Always consult a professional
financial advisor before making personal financial decisions.
| Although the information displayed is believed to be accurate, no warranties or representations are made of any kind. |
| RE/MAX AFFILIATES REALTY LTD. |
- Listing -1 of 0
|
|

Hossein Vanishoja
Broker, ABR, SRS, P.Eng
Dir:
416-300-8000
Bus:
888-884-0105
Fax:
888-884-0106
| Book Showing | Email a Friend |
Jump To:
At a Glance:
| Type: | Freehold - Detached |
| Area: | Ottawa |
| Municipality: | Kanata |
| Neighbourhood: | 9005 - Kanata - Kanata (North West) |
| Style: | 2-Storey |
| Lot Size: | x 380.81(Feet) |
| Approximate Age: | 16-30 |
| Tax: | $8,560.57 |
| Maintenance Fee: | $0 |
| Beds: | 4+1 |
| Baths: | 5 |
| Garage: | 0 |
| Fireplace: | Y |
| Air Conditioning: | |
| Pool: | Inground |
Locatin Map:
Payment Calculator:

Listing added to your favorite list
Looking for resale homes?

By agreeing to Terms of Use, you will have ability to search up to 311610 listings and access to richer information than found on REALTOR.ca through my website.


