$949,900
Available - For Sale
Listing ID: W12144598
9 Saint Eugene Stre , Brampton, L6Y 0N5, Peel
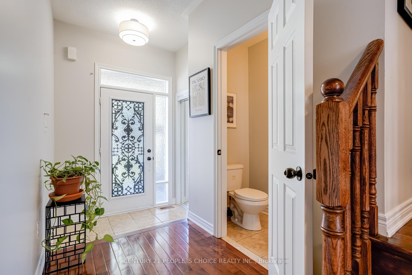
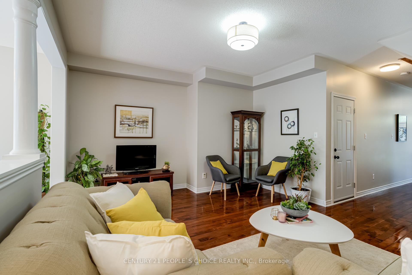
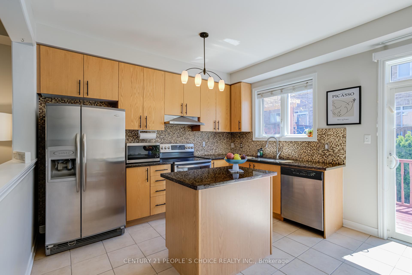
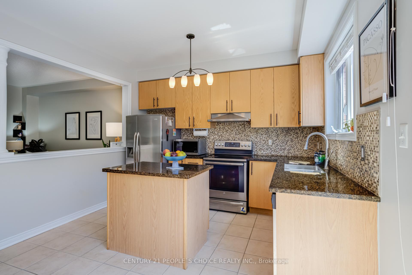
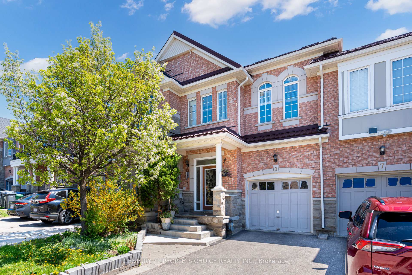
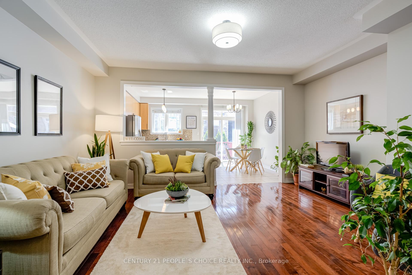
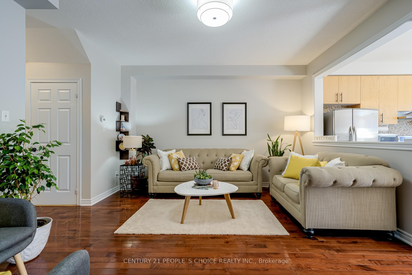
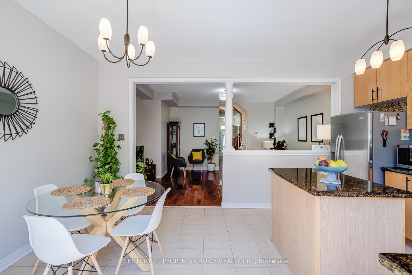
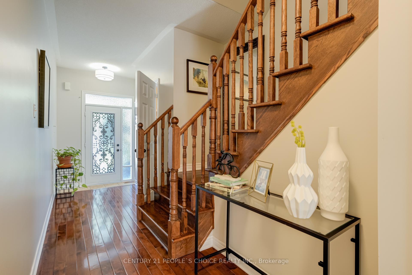
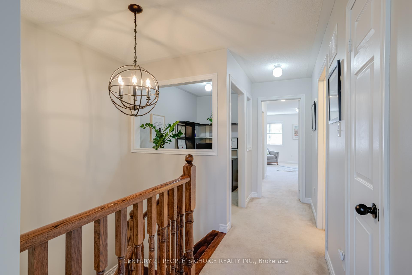
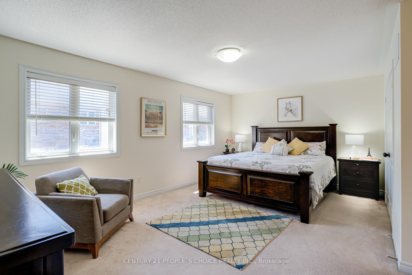
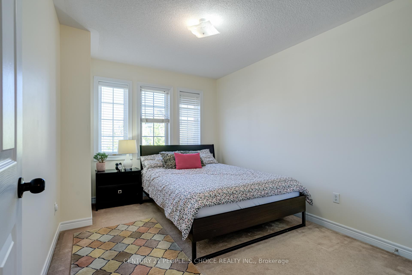
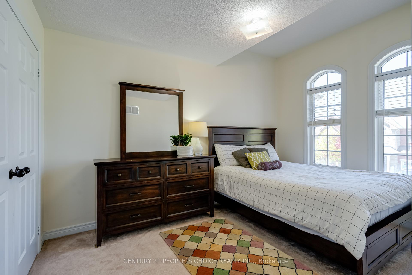
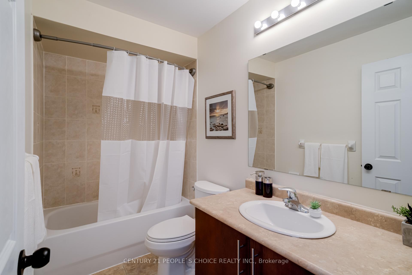
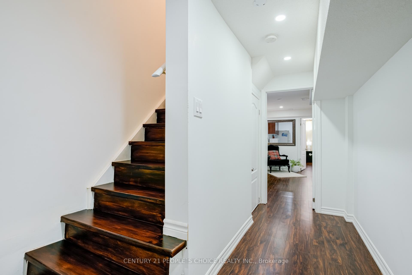
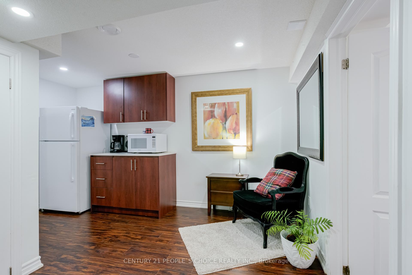
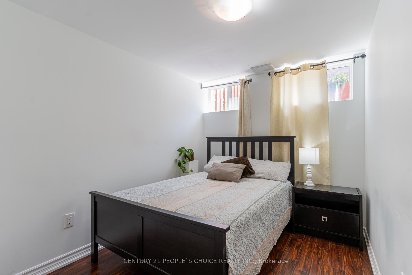
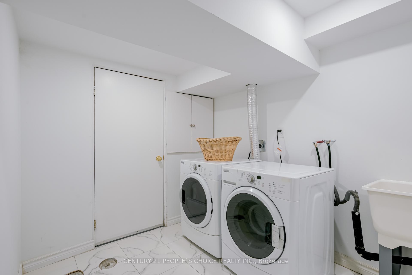
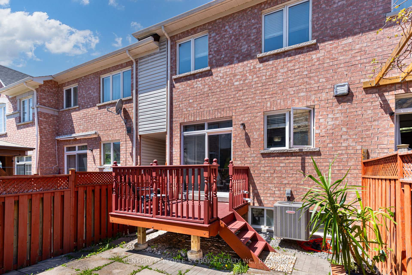
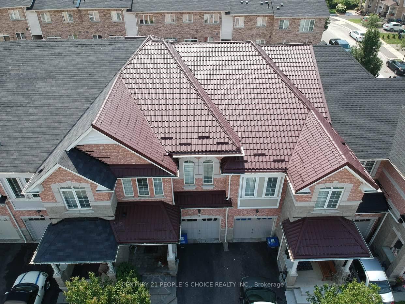
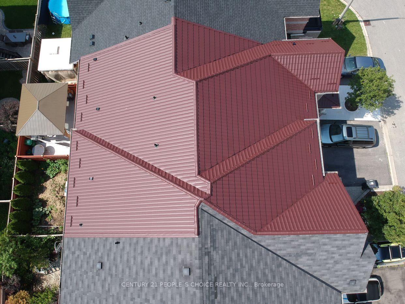
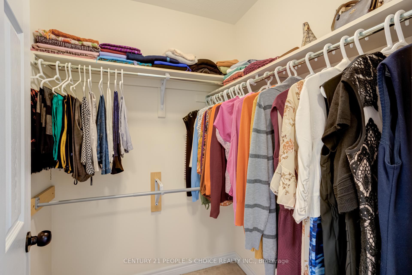
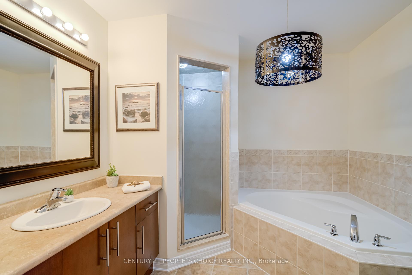
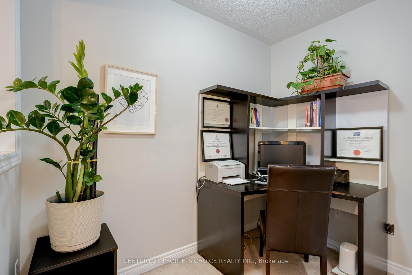
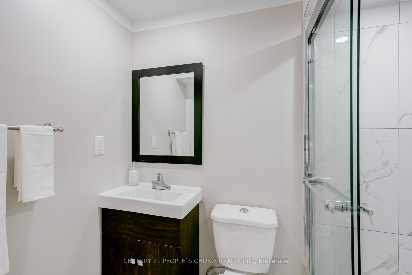
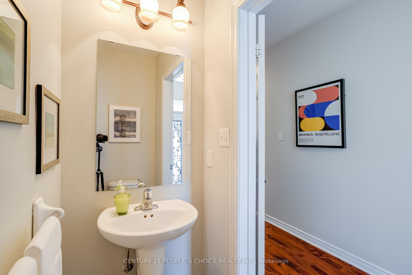
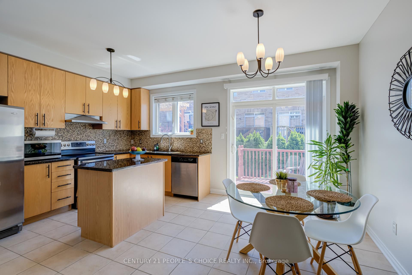
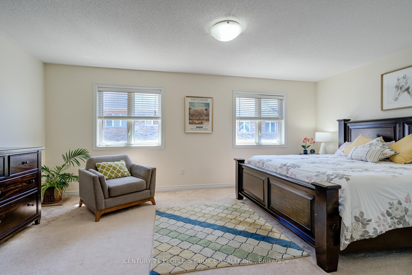




























| Welcome to this immaculate executive-style freehold townhome nestled in the sought-after community. Freshly painted and boasting a metal roof installed in 2018 with a lifetime warranty, this home exudes pride of ownership throughout.The thoughtfully designed layout is bathed in natural light, featuring hardwood floors on the main level. Upgraded oversized kitchen, offers ample storage, granite countertops, and a newer stove 2022, perfect for culinary enthusiasts.Upstairs, you'll find 3 spacious bedrooms plus a separate den/office room, ideal for remote work or study. The massive primary suite overlooks the garden and includes a 5-piece ensuite and two closets.The fully finished basement adds versatility with two additional bedrooms, with a 3-piece bath. Additional features include a new AC system installed in 2023, ensuring year-round comfort, and an extended interlock driveway accommodating 2 cars plus garage parking. Conveniently located near Hwy 407/401, shopping, and top amenities, this home is a must-see! |
| Price | $949,900 |
| Taxes: | $5190.00 |
| Occupancy: | Owner |
| Address: | 9 Saint Eugene Stre , Brampton, L6Y 0N5, Peel |
| Directions/Cross Streets: | Mavis & Steeles |
| Rooms: | 7 |
| Bedrooms: | 3 |
| Bedrooms +: | 2 |
| Family Room: | F |
| Basement: | Full, Finished |
| Level/Floor | Room | Length(ft) | Width(ft) | Descriptions | |
| Room 1 | Main | Great Roo | 16.4 | 13.28 | Hardwood Floor, Oak Banister, Window |
| Room 2 | Main | Kitchen | 11.94 | 7.97 | Ceramic Floor, Modern Kitchen, Centre Island |
| Room 3 | Main | Dining Ro | 12.1 | 8.53 | Ceramic Floor, Combined w/Kitchen, W/O To Deck |
| Room 4 | Second | Primary B | 18.53 | 11.97 | Broadloom, Walk-In Closet(s), 4 Pc Ensuite |
| Room 5 | Second | Bedroom 2 | 13.02 | 8.99 | Broadloom, Closet, Stucco Ceiling |
| Room 6 | Second | Bedroom 3 | 12.96 | 9.35 | Broadloom, Closet, Stucco Ceiling |
| Room 7 | Second | Den | 7.97 | 5.31 | Broadloom, Separate Room, Open Concept |
| Room 8 | Basement | Bedroom | 3 Pc Bath | ||
| Room 9 | Basement | Bedroom |
| Washroom Type | No. of Pieces | Level |
| Washroom Type 1 | 2 | Main |
| Washroom Type 2 | 4 | Second |
| Washroom Type 3 | 3 | Basement |
| Washroom Type 4 | 0 | |
| Washroom Type 5 | 0 |
| Total Area: | 0.00 |
| Property Type: | Att/Row/Townhouse |
| Style: | 2-Storey |
| Exterior: | Stone |
| Garage Type: | Built-In |
| (Parking/)Drive: | Private |
| Drive Parking Spaces: | 2 |
| Park #1 | |
| Parking Type: | Private |
| Park #2 | |
| Parking Type: | Private |
| Pool: | None |
| Approximatly Square Footage: | 1500-2000 |
| Property Features: | Fenced Yard, Park |
| CAC Included: | N |
| Water Included: | N |
| Cabel TV Included: | N |
| Common Elements Included: | N |
| Heat Included: | N |
| Parking Included: | N |
| Condo Tax Included: | N |
| Building Insurance Included: | N |
| Fireplace/Stove: | N |
| Heat Type: | Forced Air |
| Central Air Conditioning: | Central Air |
| Central Vac: | N |
| Laundry Level: | Syste |
| Ensuite Laundry: | F |
| Elevator Lift: | False |
| Sewers: | Sewer |
$
%
Years
This calculator is for demonstration purposes only. Always consult a professional
financial advisor before making personal financial decisions.
| Although the information displayed is believed to be accurate, no warranties or representations are made of any kind. |
| CENTURY 21 PEOPLE`S CHOICE REALTY INC. |
- Listing -1 of 0
|
|

Hossein Vanishoja
Broker, ABR, SRS, P.Eng
Dir:
416-300-8000
Bus:
888-884-0105
Fax:
888-884-0106
| Virtual Tour | Book Showing | Email a Friend |
Jump To:
At a Glance:
| Type: | Freehold - Att/Row/Townhouse |
| Area: | Peel |
| Municipality: | Brampton |
| Neighbourhood: | Bram West |
| Style: | 2-Storey |
| Lot Size: | x 27.45(Metres) |
| Approximate Age: | |
| Tax: | $5,190 |
| Maintenance Fee: | $0 |
| Beds: | 3+2 |
| Baths: | 4 |
| Garage: | 0 |
| Fireplace: | N |
| Air Conditioning: | |
| Pool: | None |
Locatin Map:
Payment Calculator:

Listing added to your favorite list
Looking for resale homes?

By agreeing to Terms of Use, you will have ability to search up to 311610 listings and access to richer information than found on REALTOR.ca through my website.


