$629,998
Available - For Sale
Listing ID: X12144618
459 County Road 19 Road , Prince Edward County, K0K 1A0, Prince Edward Co
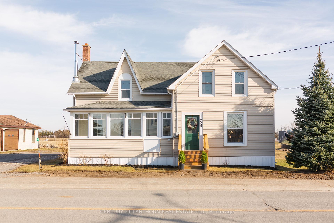
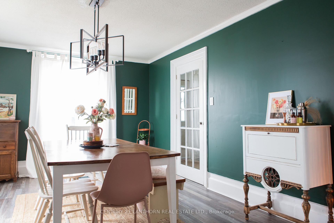
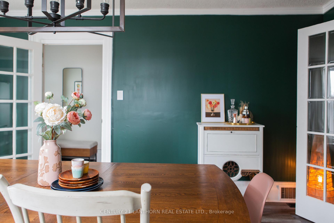
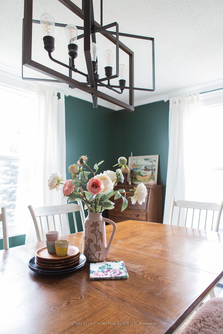

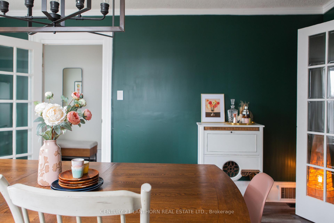
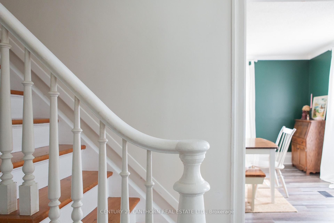
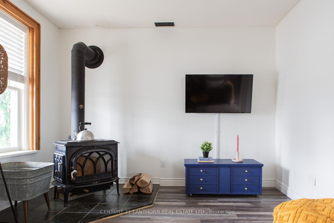
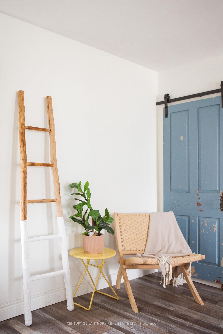
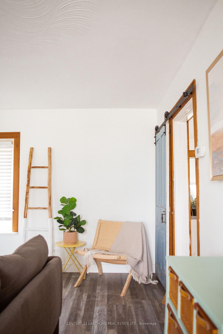
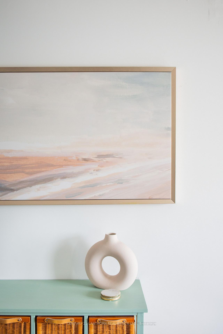
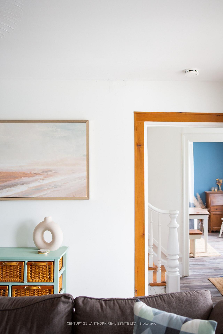
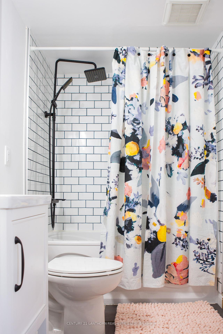
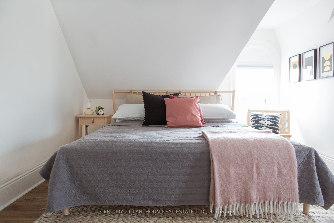
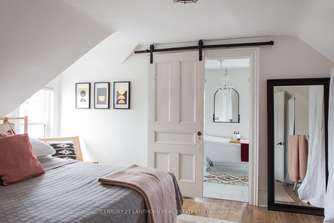

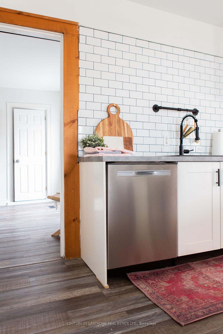
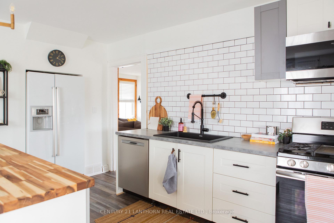


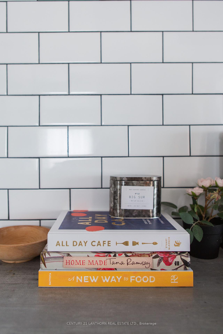
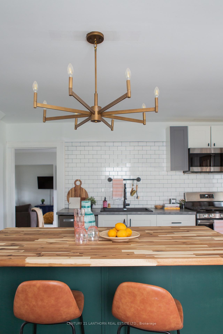
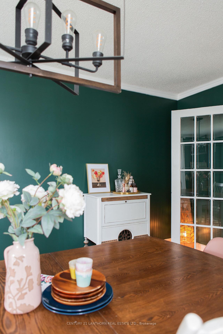
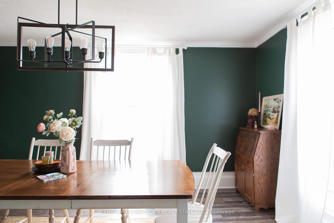

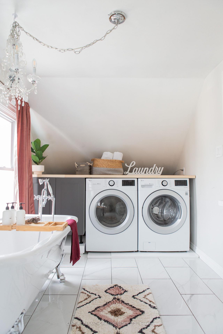
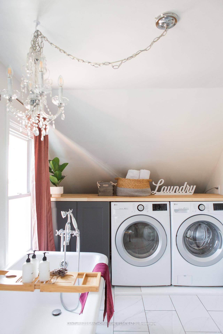
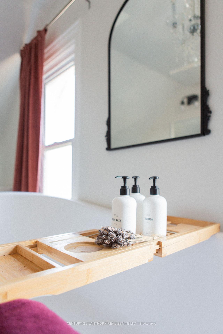
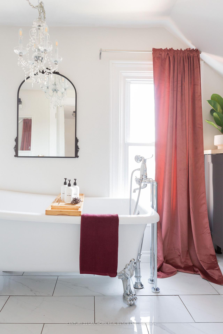
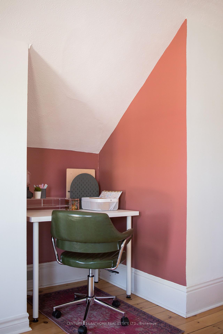
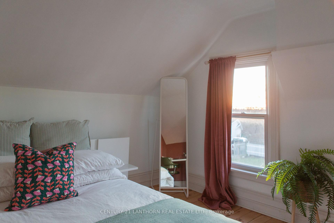
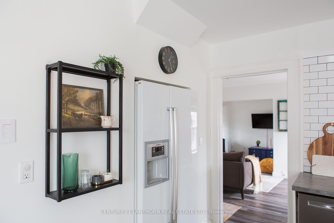
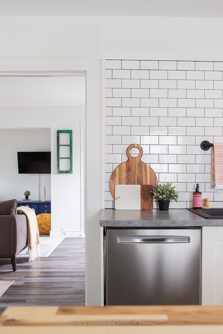
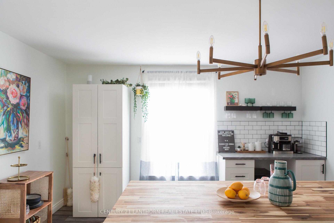
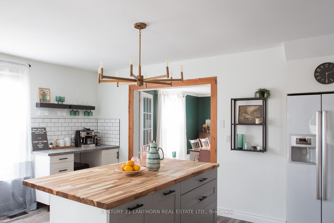
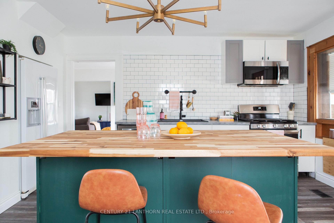
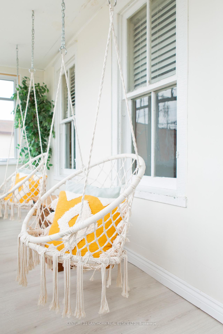
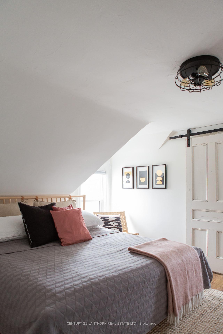
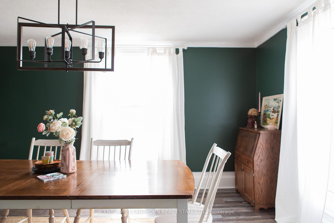
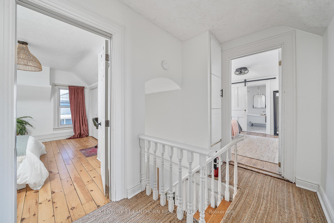
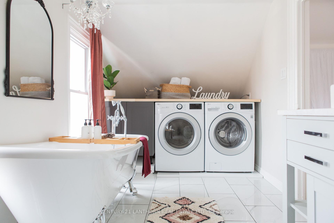
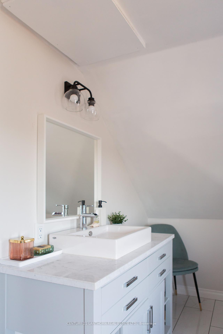
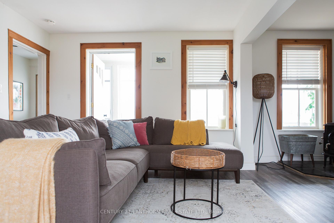
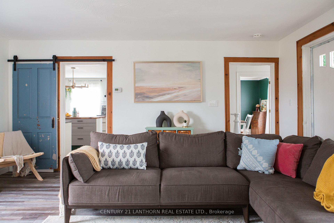
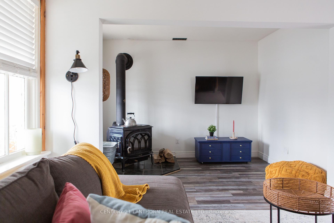
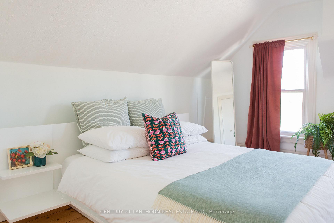


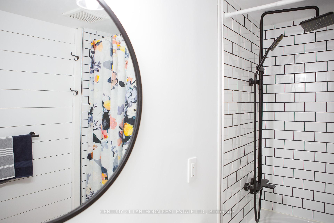
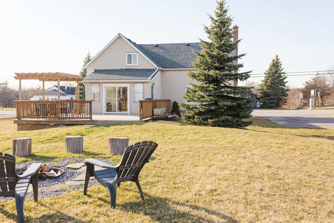
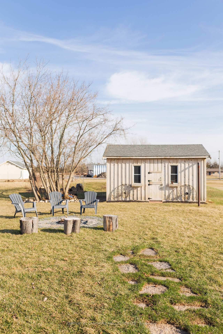
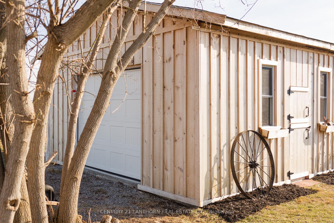

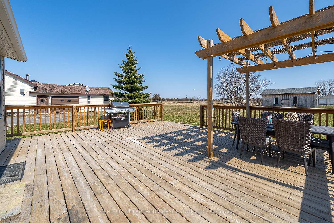
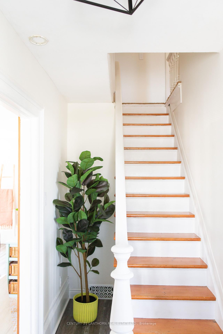

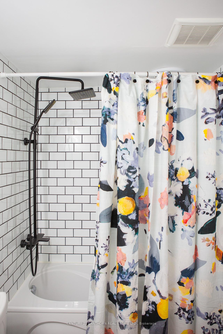
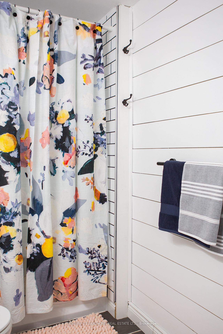
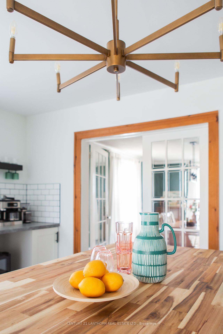
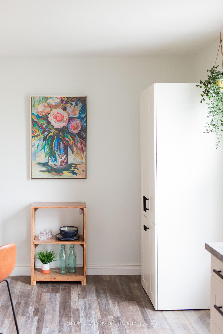
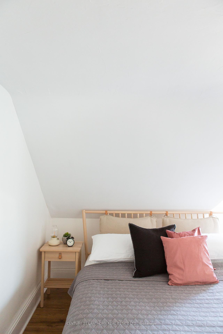

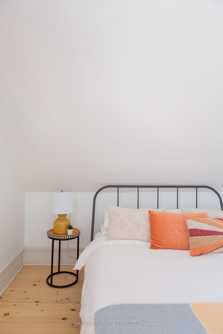
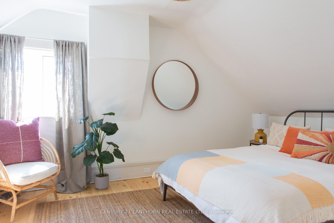
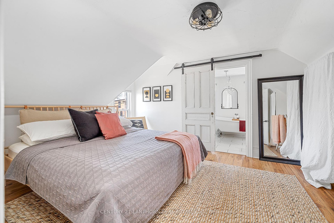

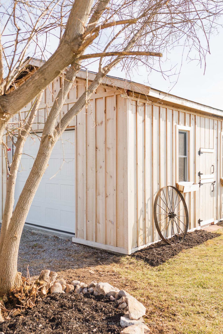

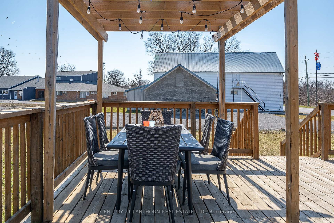

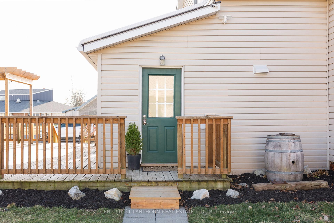
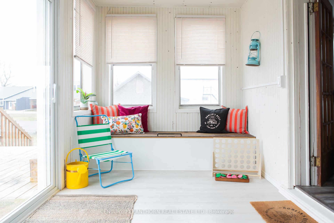
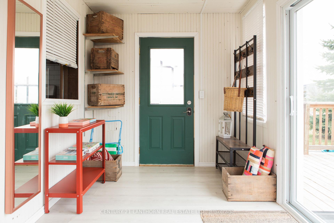
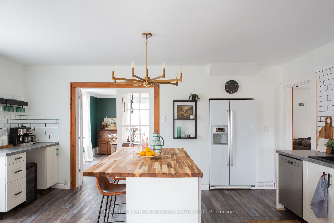
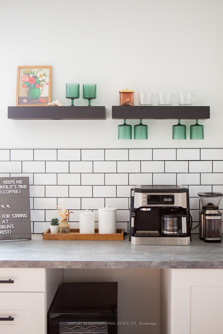
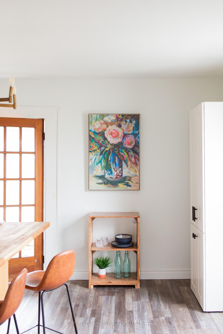
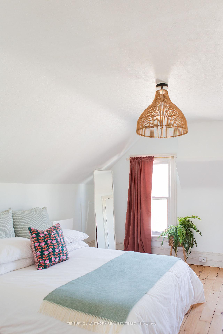
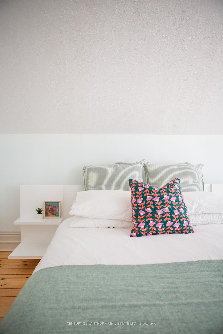



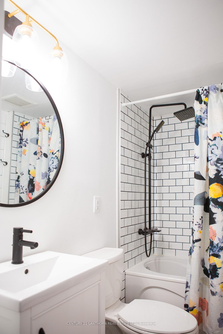
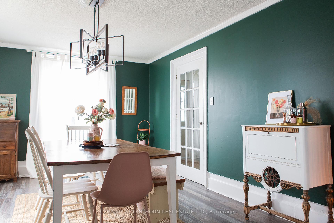
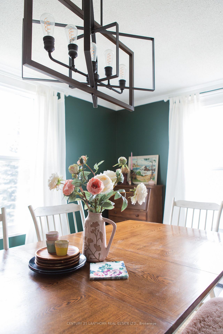

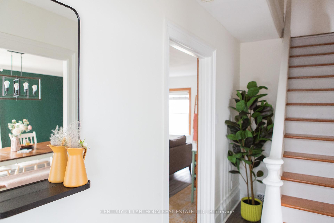
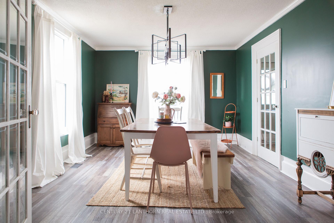
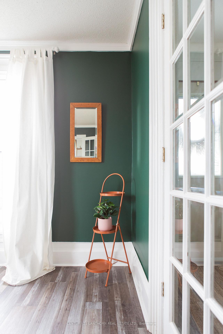
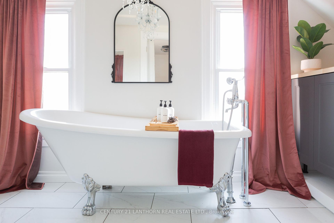
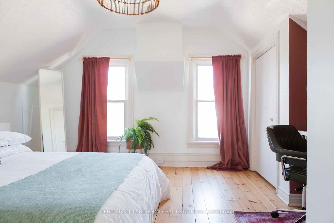
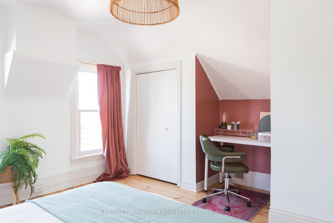

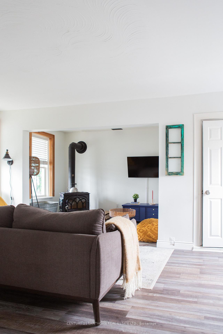
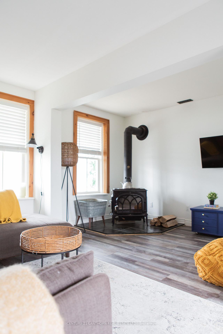

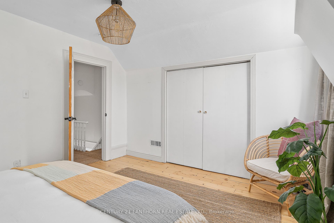
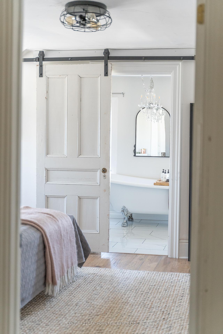

































































































| Welcome to the beautiful Roblin's Rest, a fully renovated home that retains it's original character masterfully blended with all the modern amenities. Located in the peaceful Village of Ameliasburgh, explore the Mill Pond Trail, cozy up by the wood stove, or take a splash in the serene views of Roblin Lake, less than a five minute walk away. A gorgeous new park and calm water make it the perfect summer escape for families, swimming, paddle boarding or kayaks. This home features two spacious queen sized bedrooms, a king sized primary, two bathrooms and a detached 1 car garage. The large primary has an ensuite bathroom with a luxurious claw foot tub. The renovated kitchen has a large Island, perfect for entertaining, a fully equipped coffee bar, and a gas stove to suit any chef. There is a full dinning room, perfect for hosting large gatherings, or take the party outside to the large deck and fire pit. A sizable mudroom, enclosed front porch, perfect for watching the sunsets, and a comfortable living room with a wall mounted television, round out to this one of a kind property. This house would make the perfect family home or a turn key short-term investment property centrally located only 20 minutes to the County's best beaches, wineries, and restaurants. Looking to make this your family home? This property is also less than 20 minutes off the 401 and a 5 minute walk from Kente Public School, and the local Library. Don't miss out on this incredible family home, or your dream of owning your very own successful Vacation Rental! This is a turn-key opportunity, ready for your creativity and ideas to make this an unforgettable destination for guests and loved ones. |
| Price | $629,998 |
| Taxes: | $2155.00 |
| Assessment Year: | 2024 |
| Occupancy: | Owner+T |
| Address: | 459 County Road 19 Road , Prince Edward County, K0K 1A0, Prince Edward Co |
| Directions/Cross Streets: | County Road 19 and County Rd 2 |
| Rooms: | 11 |
| Bedrooms: | 3 |
| Bedrooms +: | 0 |
| Family Room: | F |
| Basement: | Crawl Space |
| Level/Floor | Room | Length(ft) | Width(ft) | Descriptions | |
| Room 1 | Main | Living Ro | 19.22 | 16.66 | Fireplace |
| Room 2 | Main | Dining Ro | 15.97 | 14.3 | French Doors |
| Room 3 | Main | Kitchen | 17.15 | 14.56 | Eat-in Kitchen, French Doors |
| Room 4 | Main | Bathroom | 7.48 | 8.63 | |
| Room 5 | Main | Foyer | 13.68 | 4.76 | |
| Room 6 | Main | Mud Room | 14.24 | 7.58 | Sliding Doors, Overlooks Backyard, Walk-Out |
| Room 7 | Main | Sunroom | 19.32 | 4.49 | |
| Room 8 | Upper | Primary B | 15.65 | 11.48 | 3 Pc Ensuite, Double Closet |
| Room 9 | Upper | Bathroom | 15.65 | 7.51 | Combined w/Laundry, 3 Pc Ensuite, Soaking Tub |
| Room 10 | Upper | Bedroom 3 | 13.38 | 11.81 | Overlooks Backyard, Overlook Water |
| Room 11 | Upper | Bedroom 3 | 13.64 | 11.64 | Overlook Greenbelt |
| Washroom Type | No. of Pieces | Level |
| Washroom Type 1 | 4 | Ground |
| Washroom Type 2 | 3 | Upper |
| Washroom Type 3 | 0 | |
| Washroom Type 4 | 0 | |
| Washroom Type 5 | 0 |
| Total Area: | 0.00 |
| Approximatly Age: | 51-99 |
| Property Type: | Detached |
| Style: | 2-Storey |
| Exterior: | Vinyl Siding |
| Garage Type: | Detached |
| (Parking/)Drive: | Private |
| Drive Parking Spaces: | 3 |
| Park #1 | |
| Parking Type: | Private |
| Park #2 | |
| Parking Type: | Private |
| Pool: | None |
| Approximatly Age: | 51-99 |
| Approximatly Square Footage: | 1500-2000 |
| Property Features: | Greenbelt/Co, Lake/Pond |
| CAC Included: | N |
| Water Included: | N |
| Cabel TV Included: | N |
| Common Elements Included: | N |
| Heat Included: | N |
| Parking Included: | N |
| Condo Tax Included: | N |
| Building Insurance Included: | N |
| Fireplace/Stove: | Y |
| Heat Type: | Forced Air |
| Central Air Conditioning: | Central Air |
| Central Vac: | N |
| Laundry Level: | Syste |
| Ensuite Laundry: | F |
| Sewers: | Septic |
| Utilities-Cable: | A |
| Utilities-Hydro: | Y |
$
%
Years
This calculator is for demonstration purposes only. Always consult a professional
financial advisor before making personal financial decisions.
| Although the information displayed is believed to be accurate, no warranties or representations are made of any kind. |
| CENTURY 21 LANTHORN REAL ESTATE LTD. |
- Listing -1 of 0
|
|

Hossein Vanishoja
Broker, ABR, SRS, P.Eng
Dir:
416-300-8000
Bus:
888-884-0105
Fax:
888-884-0106
| Book Showing | Email a Friend |
Jump To:
At a Glance:
| Type: | Freehold - Detached |
| Area: | Prince Edward County |
| Municipality: | Prince Edward County |
| Neighbourhood: | Ameliasburg Ward |
| Style: | 2-Storey |
| Lot Size: | x 171.50(Feet) |
| Approximate Age: | 51-99 |
| Tax: | $2,155 |
| Maintenance Fee: | $0 |
| Beds: | 3 |
| Baths: | 2 |
| Garage: | 0 |
| Fireplace: | Y |
| Air Conditioning: | |
| Pool: | None |
Locatin Map:
Payment Calculator:

Listing added to your favorite list
Looking for resale homes?

By agreeing to Terms of Use, you will have ability to search up to 311610 listings and access to richer information than found on REALTOR.ca through my website.


