$619,000
Available - For Sale
Listing ID: X12145016
103 Manhattan Cour , St. Catharines, L2R 0B8, Niagara
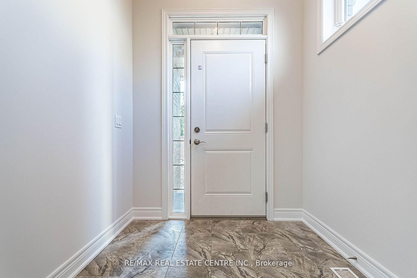
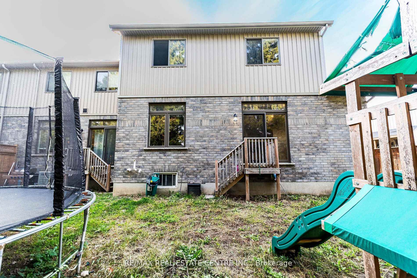
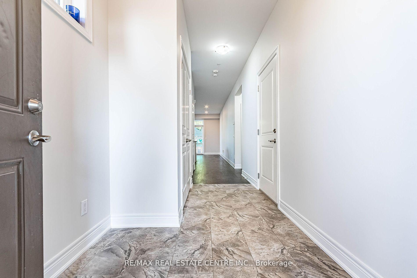
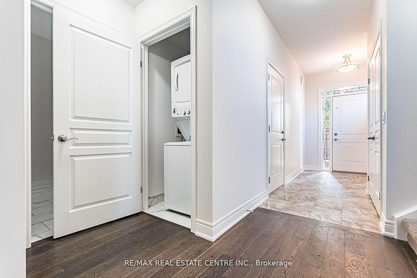
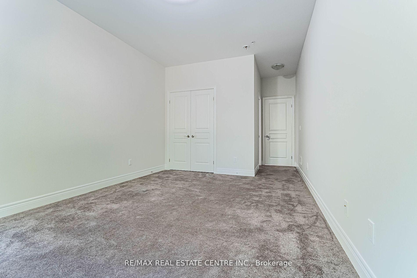
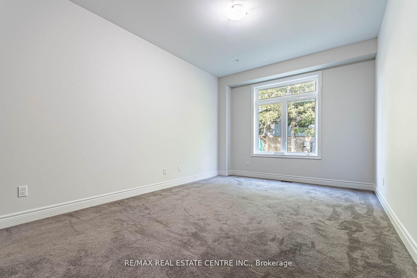
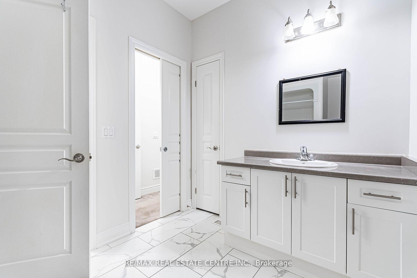
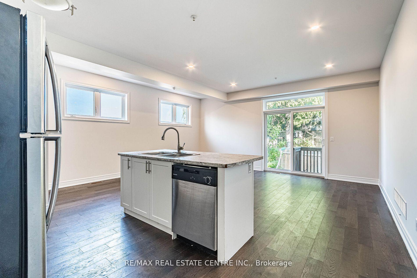
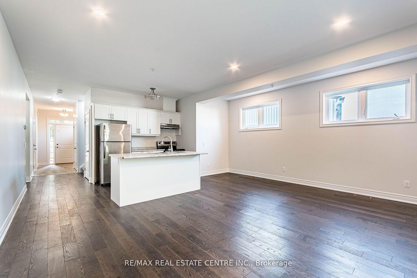
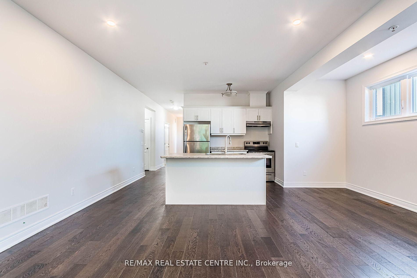
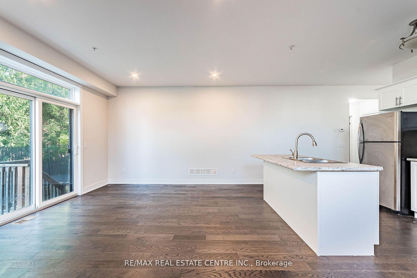
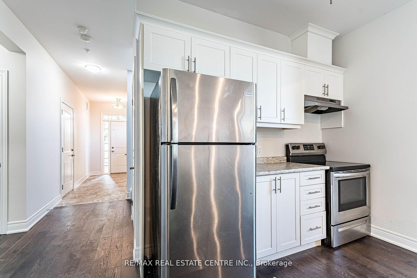
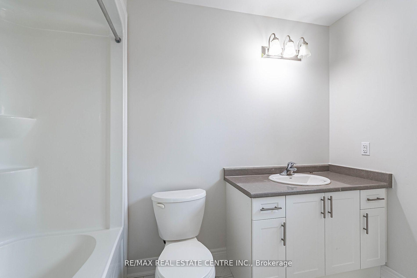
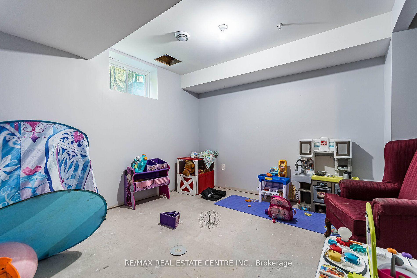
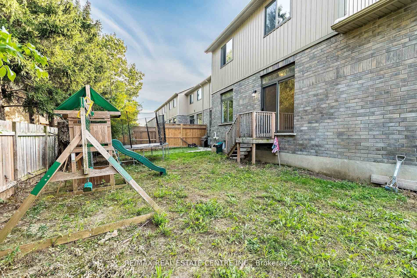
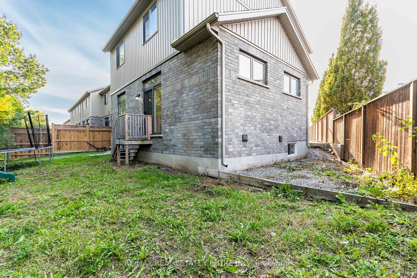
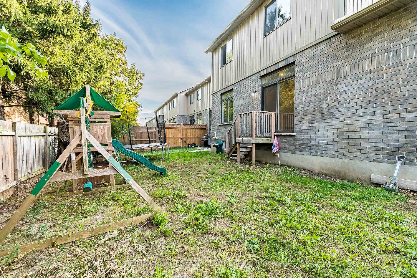
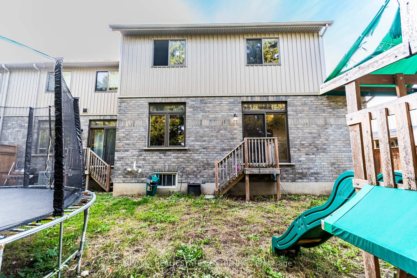

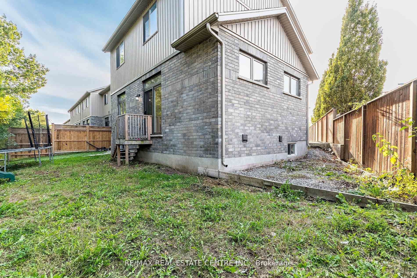
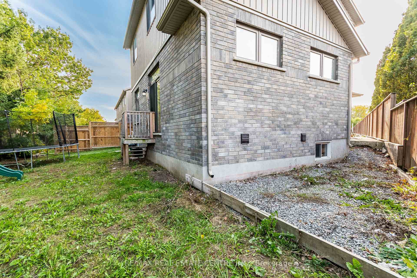
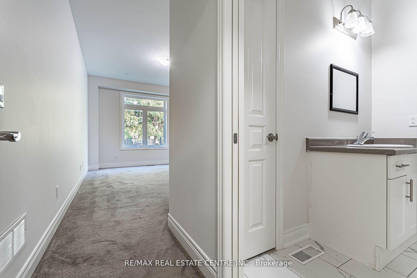
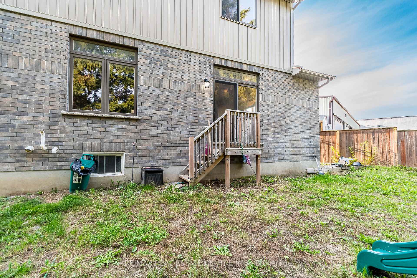
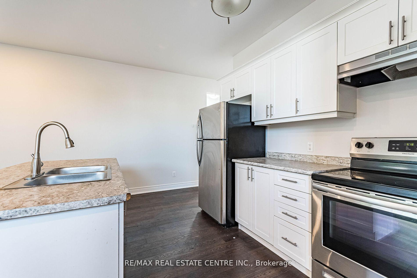
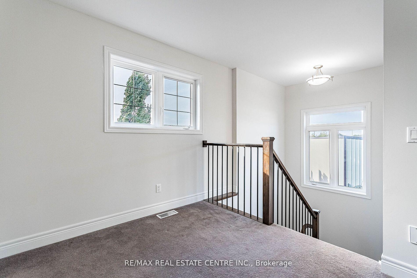
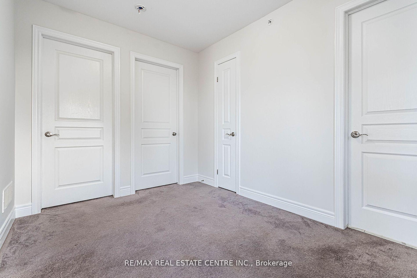
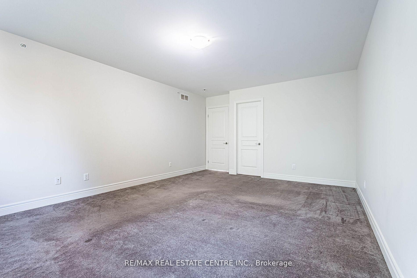
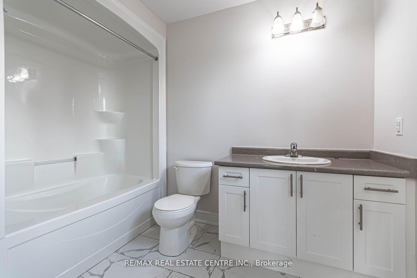
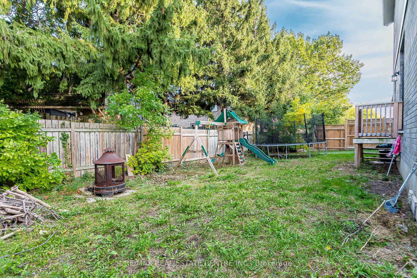
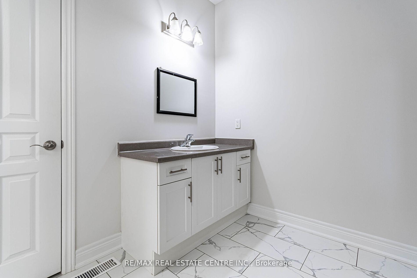
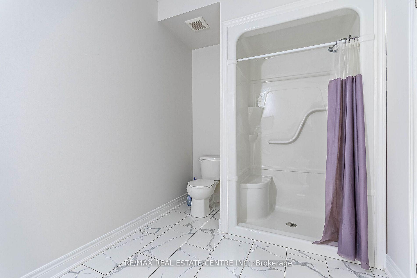
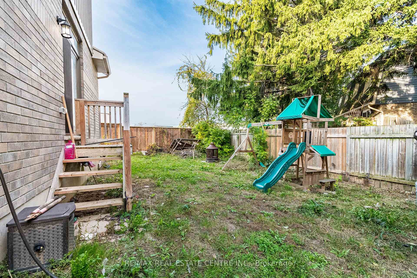
































| ATTENTION! Elegant NEW Townhouse with Timeless Charm & Modern Luxury, charming NEW 3+1 bedroom, 2 Full bathroom End Unit townhouse located at 103 Manhattan Court in St. Catharines. Instead of living in condo with no yard and privacy, come live in this home for the same price!! This property bursts with character and is brimming with potential. This inviting home features a spacious open concept living area, perfect for entertaining and family gatherings. The warm and inviting interior offers a practical and functional layout, while the finished lower level with an additional bedroom and washroom offers flexibility for a growing family, guest accommodations, or even an income-generating suite.The modern kitchen boasts sleek appliances and ample counter space, making meal preparation a breeze. A Large Bathroom with Double Sinks, Large Windows and Upper Floor Laundry. Single Car Garage with Entry Door Inside Home. Unfinished Basement.LOCATED IN THE HEART OF GARDEN CITY ST.CATHERINES, THIS CHARMING FAMILY HOME IS CENTRAL TO ALL NIAGARA HAS TO OFFER LIKE WINERIES, POPULAR PARKS, BROCK UNIVERSITY, AND OF COURSE THE BEAUTIFUL NIAGARA FALLS. Seller will install new driveway. End property. |
| Price | $619,000 |
| Taxes: | $4400.00 |
| Occupancy: | Vacant |
| Address: | 103 Manhattan Cour , St. Catharines, L2R 0B8, Niagara |
| Directions/Cross Streets: | Haig and Ventura |
| Rooms: | 7 |
| Rooms +: | 1 |
| Bedrooms: | 3 |
| Bedrooms +: | 1 |
| Family Room: | T |
| Basement: | Partially Fi |
| Washroom Type | No. of Pieces | Level |
| Washroom Type 1 | 4 | |
| Washroom Type 2 | 4 | |
| Washroom Type 3 | 3 | |
| Washroom Type 4 | 0 | |
| Washroom Type 5 | 0 |
| Total Area: | 0.00 |
| Property Type: | Att/Row/Townhouse |
| Style: | 2-Storey |
| Exterior: | Brick, Vinyl Siding |
| Garage Type: | Attached |
| (Parking/)Drive: | Available |
| Drive Parking Spaces: | 3 |
| Park #1 | |
| Parking Type: | Available |
| Park #2 | |
| Parking Type: | Available |
| Pool: | None |
| Approximatly Square Footage: | 1500-2000 |
| CAC Included: | N |
| Water Included: | N |
| Cabel TV Included: | N |
| Common Elements Included: | N |
| Heat Included: | N |
| Parking Included: | N |
| Condo Tax Included: | N |
| Building Insurance Included: | N |
| Fireplace/Stove: | Y |
| Heat Type: | Forced Air |
| Central Air Conditioning: | Central Air |
| Central Vac: | N |
| Laundry Level: | Syste |
| Ensuite Laundry: | F |
| Sewers: | Sewer |
$
%
Years
This calculator is for demonstration purposes only. Always consult a professional
financial advisor before making personal financial decisions.
| Although the information displayed is believed to be accurate, no warranties or representations are made of any kind. |
| RE/MAX REAL ESTATE CENTRE INC. |
- Listing -1 of 0
|
|

Hossein Vanishoja
Broker, ABR, SRS, P.Eng
Dir:
416-300-8000
Bus:
888-884-0105
Fax:
888-884-0106
| Virtual Tour | Book Showing | Email a Friend |
Jump To:
At a Glance:
| Type: | Freehold - Att/Row/Townhouse |
| Area: | Niagara |
| Municipality: | St. Catharines |
| Neighbourhood: | 452 - Haig |
| Style: | 2-Storey |
| Lot Size: | x 0.00(Feet) |
| Approximate Age: | |
| Tax: | $4,400 |
| Maintenance Fee: | $0 |
| Beds: | 3+1 |
| Baths: | 3 |
| Garage: | 0 |
| Fireplace: | Y |
| Air Conditioning: | |
| Pool: | None |
Locatin Map:
Payment Calculator:

Listing added to your favorite list
Looking for resale homes?

By agreeing to Terms of Use, you will have ability to search up to 311610 listings and access to richer information than found on REALTOR.ca through my website.


