$1,199,800
Available - For Sale
Listing ID: S12145168
26 Maple Gate , Ramara, L0K 1B0, Simcoe
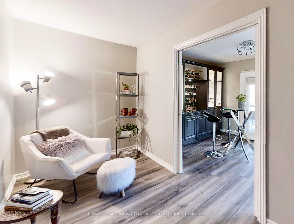
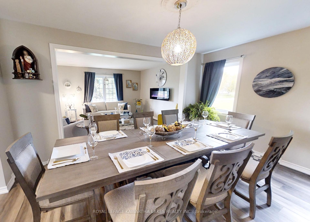
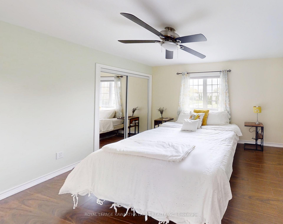
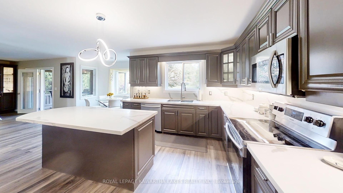
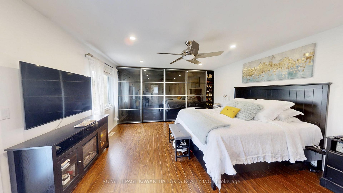
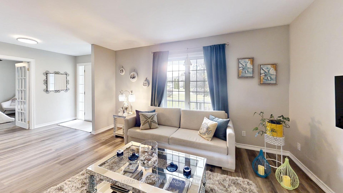
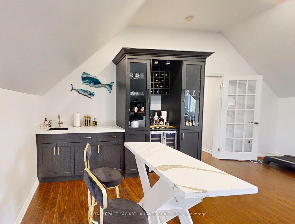
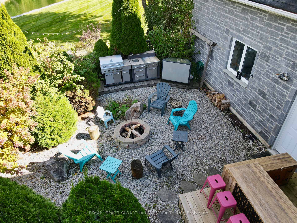
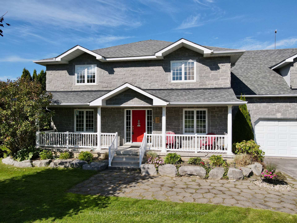
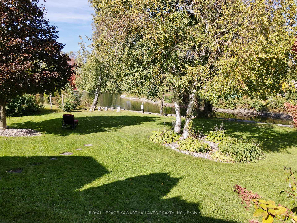
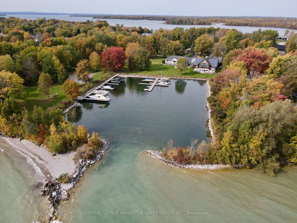
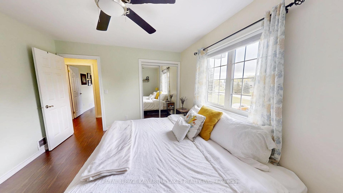
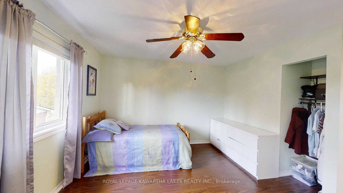
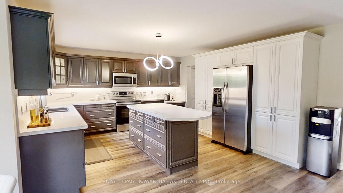
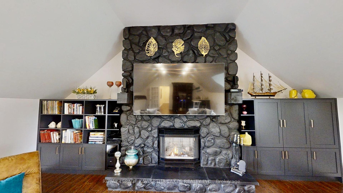
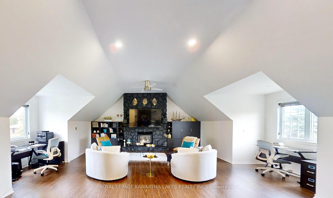
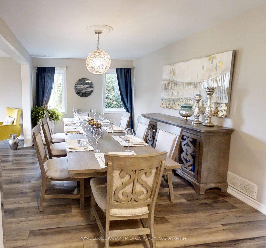
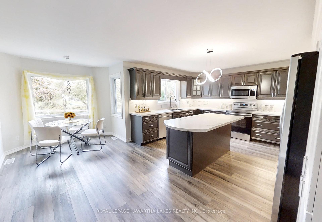
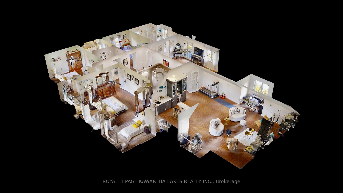
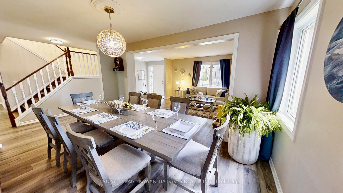
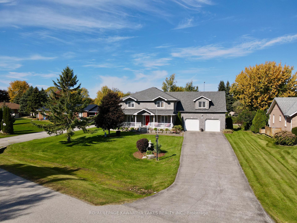
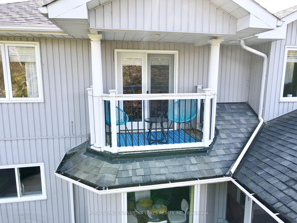
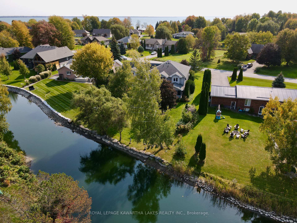
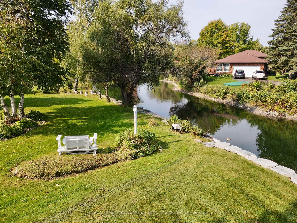
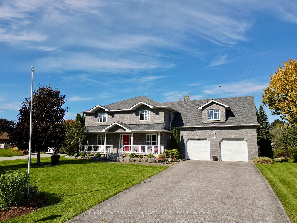
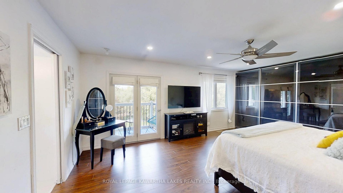
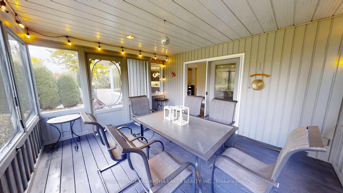
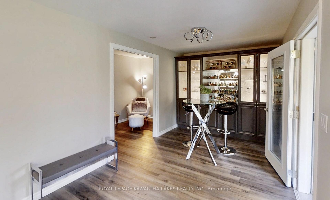

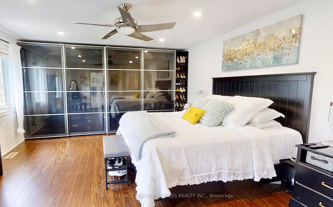
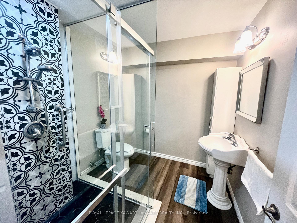
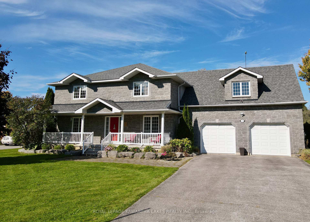
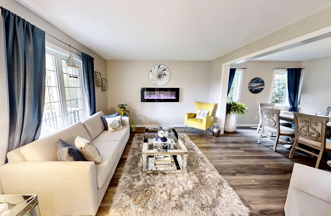
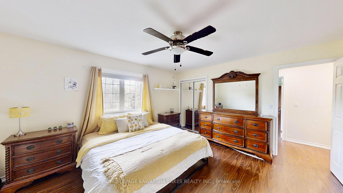
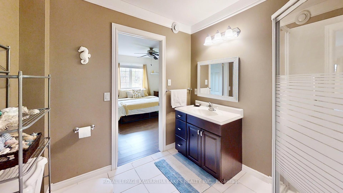
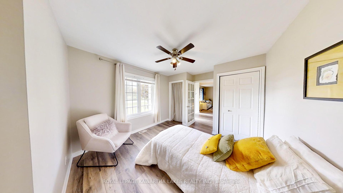
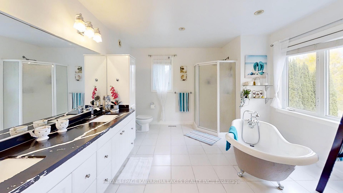
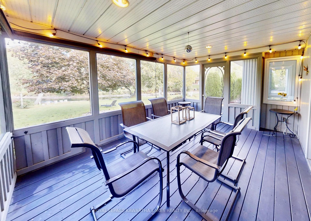
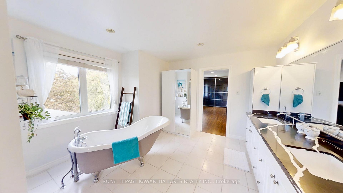
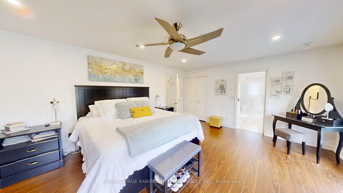
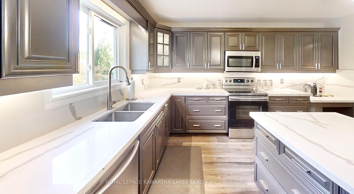
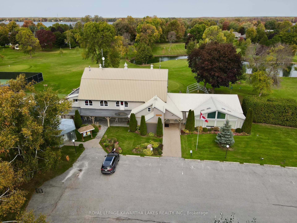

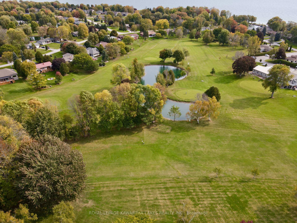
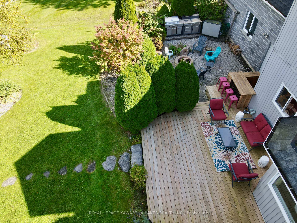
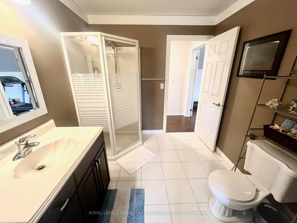
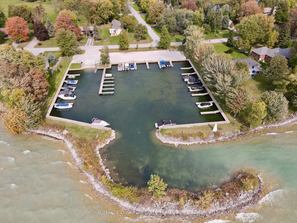
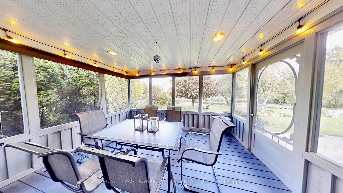
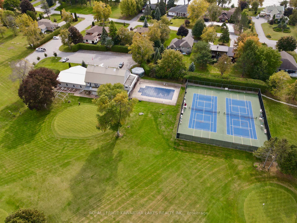
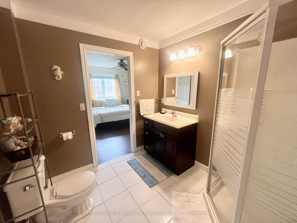
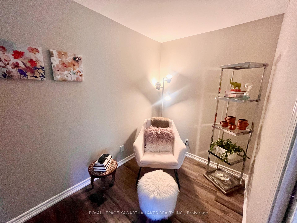
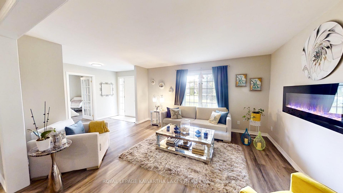
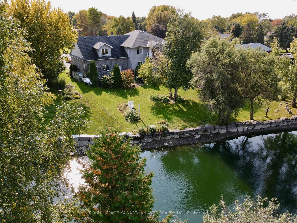





















































| This beautiful 5-bedroom, 4-bathroom home backs directly onto the Bayshore Lagoon and offers indirect access to Lake Simcoe. Located in the sought-after Bayshore Village, this spacious 2-storey home is perfect for entertaining and enjoying waterfront living. The main floor features an eat-in kitchen with quartz countertops, a centre island, and a walkout to a 3-season screened-in porch with peaceful water views. The open-concept living and dining area is warm and inviting, complemented by a cozy den and a main-floor bedroom overlooking the front yard. Upstairs, the large family room boasts a cathedral ceiling, floor-to-ceiling propane fireplace, and wet bar. The primary bedroom includes a 5-piece ensuite with quartz counters and soaker tub, a Juliette balcony, and a full wall of built-in closets. Three additional bedrooms all have direct access to bathrooms, and a convenient laundry room is also on the second floor. The heated, oversized 2-car garage is insulated and provides inside access to the basement. Outside, enjoy a backyard oasis with a deck, firepit, and cooking areaperfect for relaxing by the water. As part of the Bayshore Village Association, youll have access to 3 private marinas, a saltwater pool, golf, tennis, pickleball, and a clubhouse. This is a rare chance to own a waterfront home in one of Ramaras most desirable communities! |
| Price | $1,199,800 |
| Taxes: | $4990.00 |
| Occupancy: | Owner |
| Address: | 26 Maple Gate , Ramara, L0K 1B0, Simcoe |
| Directions/Cross Streets: | Hwy 12 /Con 7/ Bayshore Dr. |
| Rooms: | 10 |
| Bedrooms: | 5 |
| Bedrooms +: | 0 |
| Family Room: | T |
| Basement: | Unfinished |
| Level/Floor | Room | Length(ft) | Width(ft) | Descriptions | |
| Room 1 | Main | Sunroom | 13.38 | 11.09 | Overlook Water, Walk-Out |
| Room 2 | Main | Kitchen | 19.71 | 13.81 | Eat-in Kitchen, Granite Counters, Walk-Out |
| Room 3 | Main | Breakfast | 8.69 | 4.89 | Overlooks Garden, Vinyl Floor, Combined w/Kitchen |
| Room 4 | Main | Den | 14.69 | 5.12 | Vinyl Floor, Pocket Doors |
| Room 5 | Main | Dining Ro | 13.81 | 10.2 | Vinyl Floor, Combined w/Living, Window |
| Room 6 | Main | Living Ro | 14.79 | 12.17 | Vinyl Floor, Combined w/Dining, Large Window |
| Room 7 | Main | Bedroom | 10.1 | 10.3 | Vinyl Floor, French Doors, Closet |
| Room 8 | Second | Family Ro | 29.09 | 19.68 | Gas Fireplace, Wet Bar, Cathedral Ceiling(s) |
| Room 9 | Second | Primary B | 18.01 | 14.6 | Juliette Balcony, 5 Pc Ensuite, W/W Closet |
| Room 10 | Second | Bedroom 2 | 15.09 | 12.99 | 3 Pc Ensuite, Double Closet, Window |
| Room 11 | Second | Bedroom 3 | 14.4 | 10.1 | Double Closet, Window, Semi Ensuite |
| Room 12 | Second | Bedroom 4 | 14.4 | 10.1 | Window, Semi Ensuite |
| Washroom Type | No. of Pieces | Level |
| Washroom Type 1 | 3 | Main |
| Washroom Type 2 | 5 | Second |
| Washroom Type 3 | 5 | Second |
| Washroom Type 4 | 3 | Second |
| Washroom Type 5 | 0 |
| Total Area: | 0.00 |
| Approximatly Age: | 16-30 |
| Property Type: | Detached |
| Style: | 2-Storey |
| Exterior: | Stone, Vinyl Siding |
| Garage Type: | Attached |
| (Parking/)Drive: | Private Do |
| Drive Parking Spaces: | 10 |
| Park #1 | |
| Parking Type: | Private Do |
| Park #2 | |
| Parking Type: | Private Do |
| Pool: | None |
| Approximatly Age: | 16-30 |
| Approximatly Square Footage: | 3500-5000 |
| CAC Included: | N |
| Water Included: | N |
| Cabel TV Included: | N |
| Common Elements Included: | N |
| Heat Included: | N |
| Parking Included: | N |
| Condo Tax Included: | N |
| Building Insurance Included: | N |
| Fireplace/Stove: | Y |
| Heat Type: | Forced Air |
| Central Air Conditioning: | Central Air |
| Central Vac: | N |
| Laundry Level: | Syste |
| Ensuite Laundry: | F |
| Elevator Lift: | False |
| Sewers: | Sewer |
| Utilities-Cable: | A |
| Utilities-Hydro: | Y |
$
%
Years
This calculator is for demonstration purposes only. Always consult a professional
financial advisor before making personal financial decisions.
| Although the information displayed is believed to be accurate, no warranties or representations are made of any kind. |
| ROYAL LEPAGE KAWARTHA LAKES REALTY INC. |
- Listing -1 of 0
|
|

Hossein Vanishoja
Broker, ABR, SRS, P.Eng
Dir:
416-300-8000
Bus:
888-884-0105
Fax:
888-884-0106
| Virtual Tour | Book Showing | Email a Friend |
Jump To:
At a Glance:
| Type: | Freehold - Detached |
| Area: | Simcoe |
| Municipality: | Ramara |
| Neighbourhood: | Rural Ramara |
| Style: | 2-Storey |
| Lot Size: | x 200.00(Feet) |
| Approximate Age: | 16-30 |
| Tax: | $4,990 |
| Maintenance Fee: | $0 |
| Beds: | 5 |
| Baths: | 4 |
| Garage: | 0 |
| Fireplace: | Y |
| Air Conditioning: | |
| Pool: | None |
Locatin Map:
Payment Calculator:

Listing added to your favorite list
Looking for resale homes?

By agreeing to Terms of Use, you will have ability to search up to 311610 listings and access to richer information than found on REALTOR.ca through my website.


