$2,900
Available - For Rent
Listing ID: C12145115
531 Delaware Aven North , Toronto, M6H 2V3, Toronto
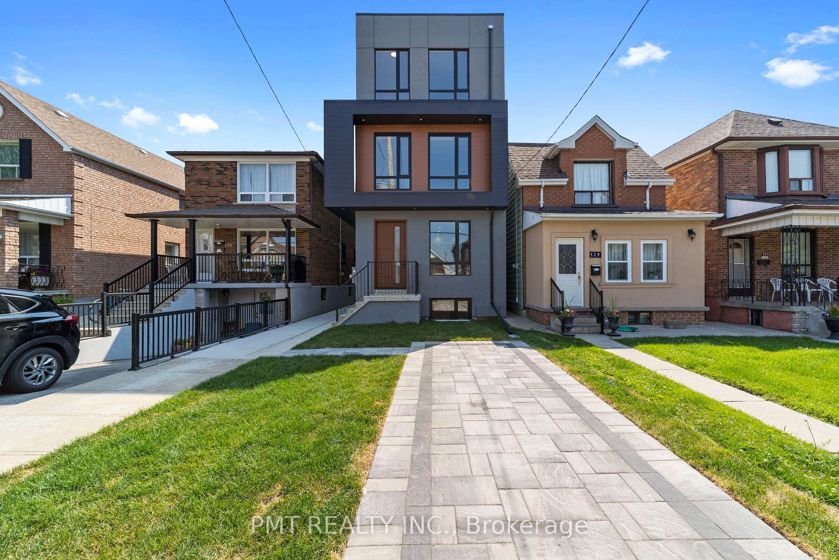
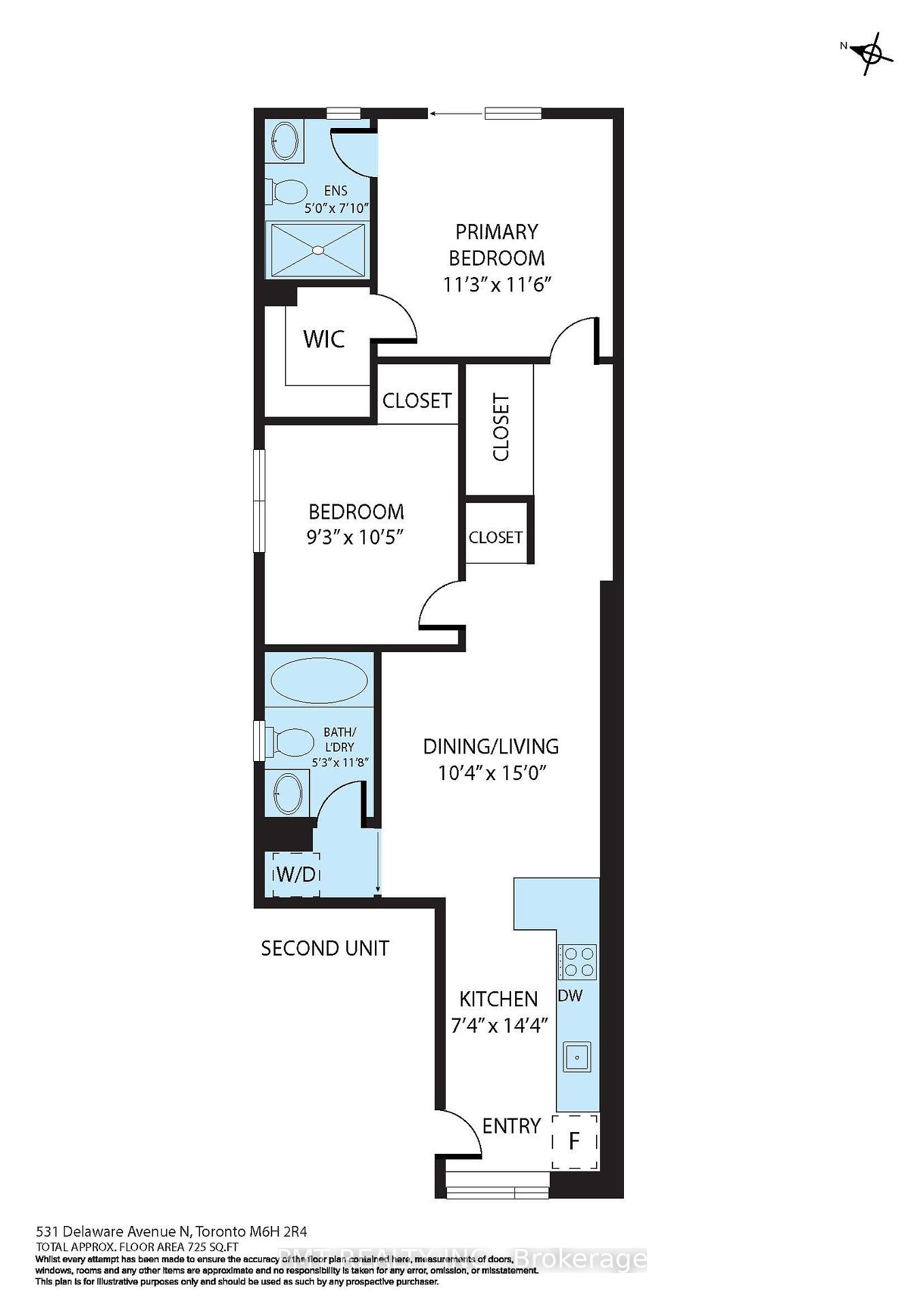
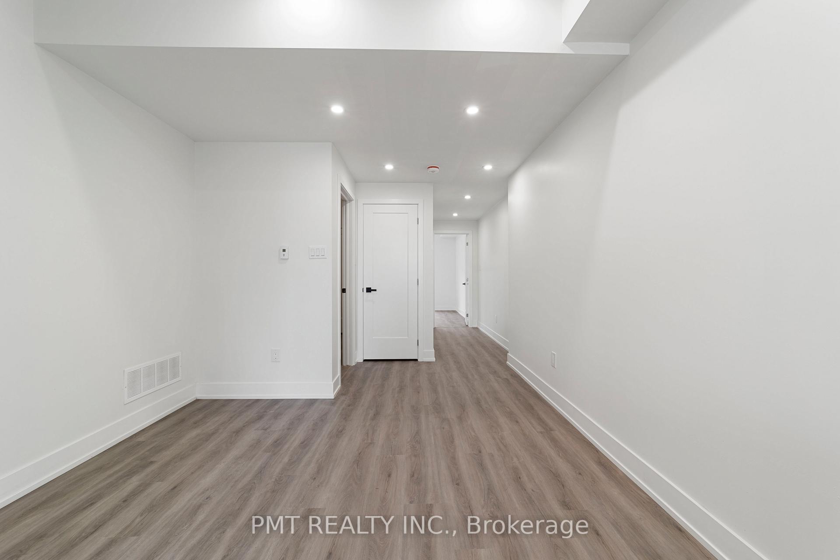
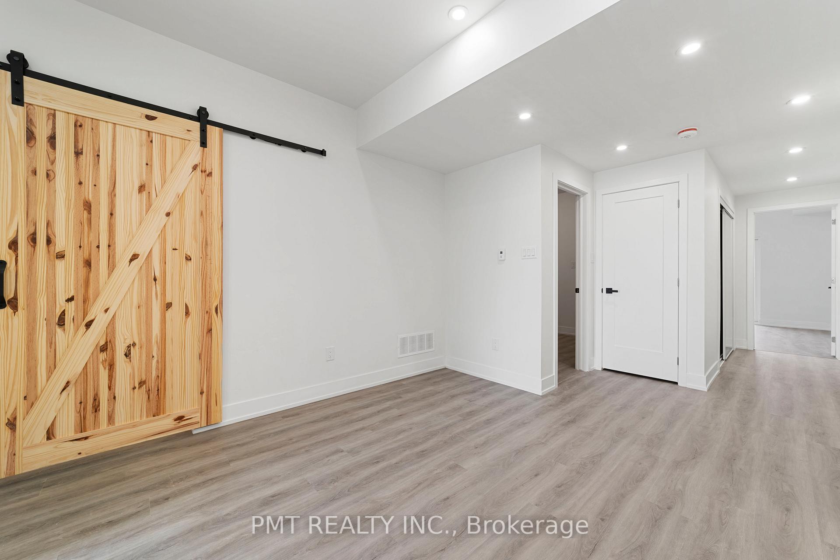

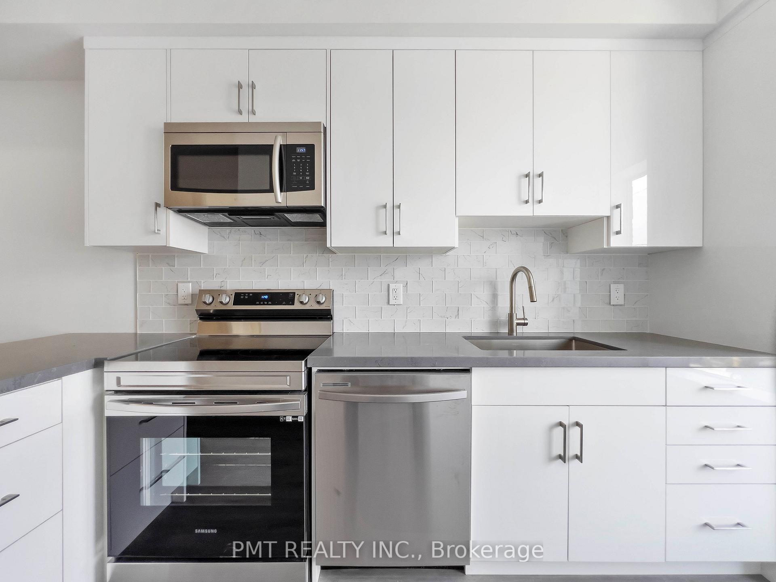
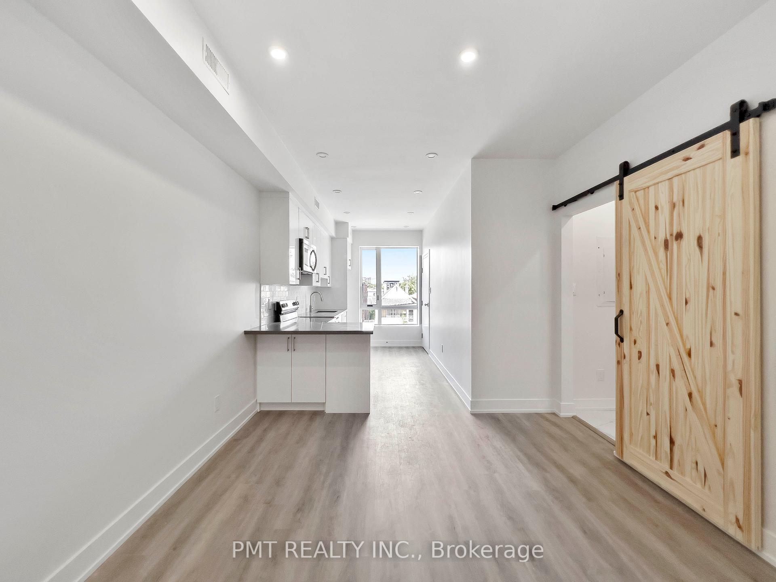
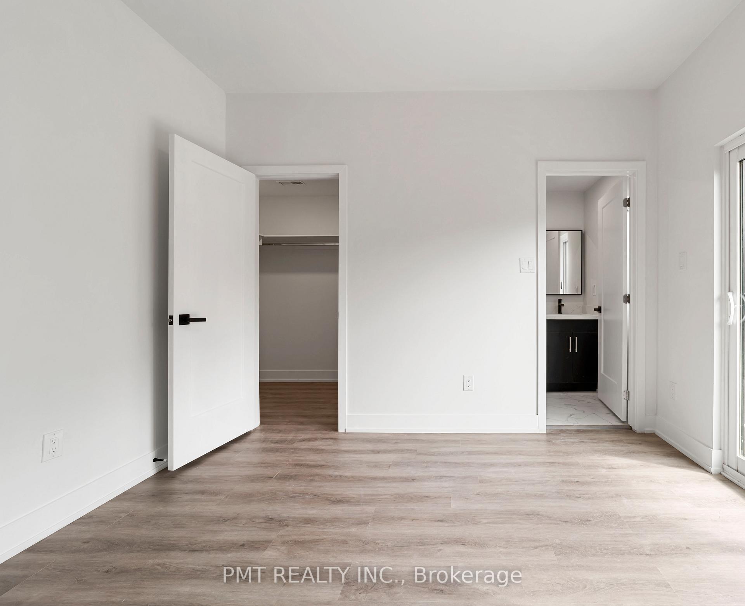
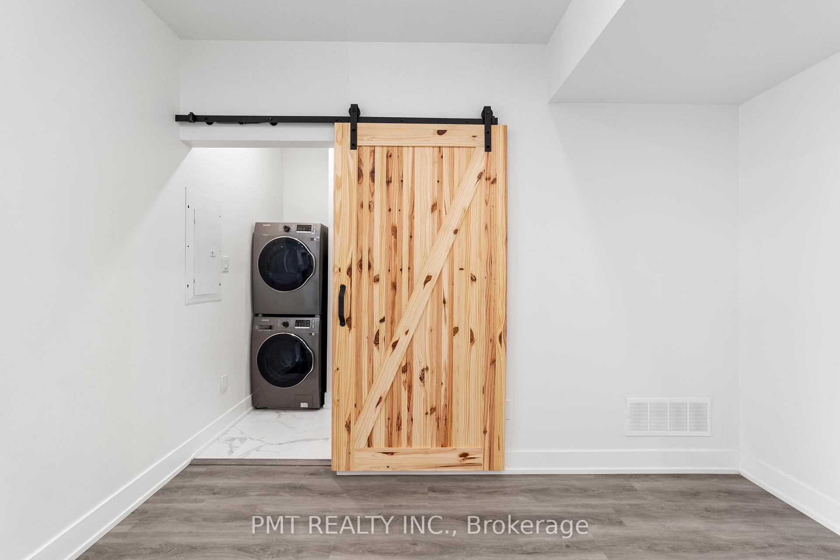
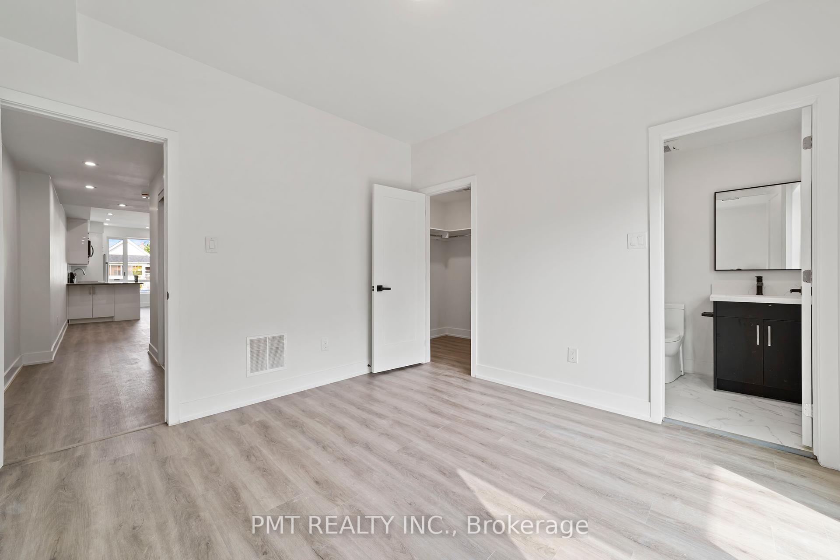










| Welcome to 531 Delaware Avenue North! This beautifully maintained 2-bedroom, 2-bathroom top-floor suite offers an abundance of natural light, modern finishes, and thoughtful design throughout. The expansive primary bedroom features a walk-in closet and a private 3-piece ensuite. Enjoy ample storage with generous closet space in every room. Situated just steps from the vibrant and ever-evolving Geary Avenue corridor, you're moments away from local favourites like Parallel, Famiglia Baldassarre, Nova Era, Gaucho Pie Co., and many more. Quick access to TTC transit, Wallace Emerson Community Centre, and just 12 minutes to Dupont Station or 15 minutes to Christie Pits Park. Conveniently close to groceries and everyday essentials. Professionally managed for a seamless rental experience. A must-see for tenants seeking comfort, style, and location. |
| Price | $2,900 |
| Taxes: | $0.00 |
| Occupancy: | Tenant |
| Address: | 531 Delaware Aven North , Toronto, M6H 2V3, Toronto |
| Directions/Cross Streets: | Dovercourt Rd / Dupont St |
| Rooms: | 6 |
| Bedrooms: | 2 |
| Bedrooms +: | 0 |
| Family Room: | F |
| Basement: | None |
| Furnished: | Unfu |
| Level/Floor | Room | Length(ft) | Width(ft) | Descriptions | |
| Room 1 | Second | Kitchen | 5.35 | 12.33 | Stainless Steel Appl, Laminate |
| Room 2 | Second | Living Ro | 8.33 | 12.99 | Laminate, Combined w/Dining |
| Room 3 | Second | Primary B | 9.25 | 9.51 | Laminate, Walk-In Closet(s), 3 Pc Ensuite |
| Room 4 | Second | Bedroom 2 | 7.25 | 8.43 | Laminate, Closet, Window |
| Washroom Type | No. of Pieces | Level |
| Washroom Type 1 | 4 | |
| Washroom Type 2 | 4 | |
| Washroom Type 3 | 0 | |
| Washroom Type 4 | 0 | |
| Washroom Type 5 | 0 |
| Total Area: | 0.00 |
| Property Type: | Detached |
| Style: | Apartment |
| Exterior: | Stucco (Plaster) |
| Garage Type: | None |
| (Parking/)Drive: | None |
| Drive Parking Spaces: | 0 |
| Park #1 | |
| Parking Type: | None |
| Park #2 | |
| Parking Type: | None |
| Pool: | None |
| Laundry Access: | Ensuite |
| Approximatly Square Footage: | 700-1100 |
| CAC Included: | N |
| Water Included: | Y |
| Cabel TV Included: | N |
| Common Elements Included: | N |
| Heat Included: | Y |
| Parking Included: | N |
| Condo Tax Included: | N |
| Building Insurance Included: | N |
| Fireplace/Stove: | N |
| Heat Type: | Forced Air |
| Central Air Conditioning: | Central Air |
| Central Vac: | N |
| Laundry Level: | Syste |
| Ensuite Laundry: | F |
| Sewers: | Sewer |
| Although the information displayed is believed to be accurate, no warranties or representations are made of any kind. |
| PMT REALTY INC. |
- Listing -1 of 0
|
|

Hossein Vanishoja
Broker, ABR, SRS, P.Eng
Dir:
416-300-8000
Bus:
888-884-0105
Fax:
888-884-0106
| Book Showing | Email a Friend |
Jump To:
At a Glance:
| Type: | Freehold - Detached |
| Area: | Toronto |
| Municipality: | Toronto C02 |
| Neighbourhood: | Wychwood |
| Style: | Apartment |
| Lot Size: | x 0.00() |
| Approximate Age: | |
| Tax: | $0 |
| Maintenance Fee: | $0 |
| Beds: | 2 |
| Baths: | 2 |
| Garage: | 0 |
| Fireplace: | N |
| Air Conditioning: | |
| Pool: | None |
Locatin Map:

Listing added to your favorite list
Looking for resale homes?

By agreeing to Terms of Use, you will have ability to search up to 311610 listings and access to richer information than found on REALTOR.ca through my website.


