$1,097,888
Available - For Sale
Listing ID: C12145099
5444 Yonge Stre , Toronto, M2N 6J4, Toronto
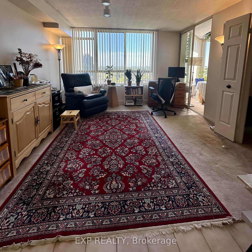
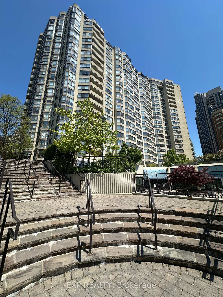
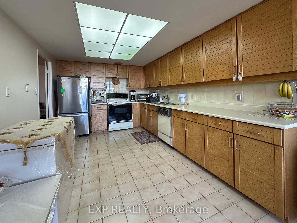
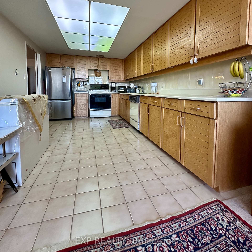

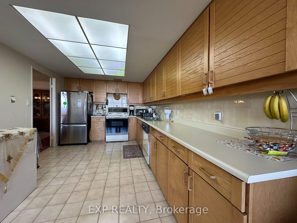
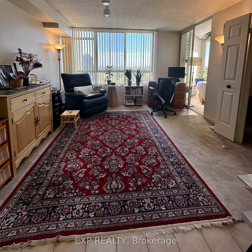
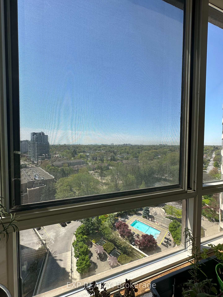
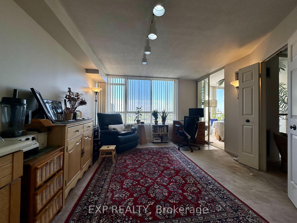
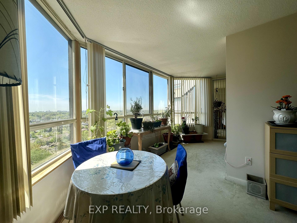
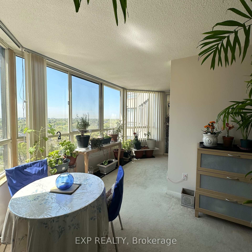
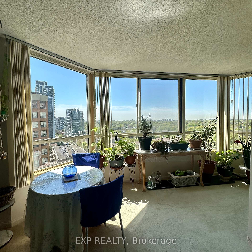

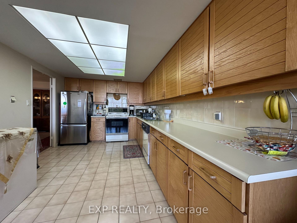
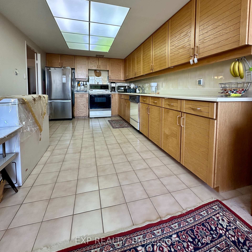
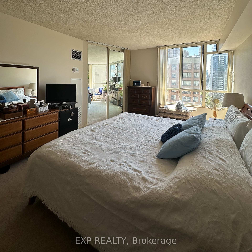
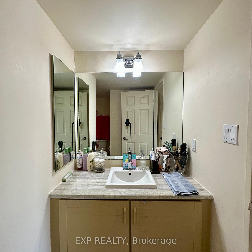
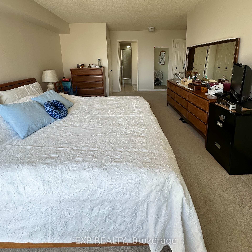
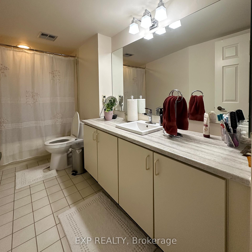
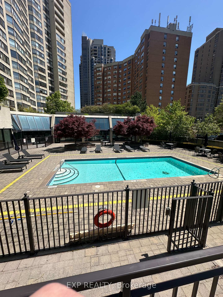
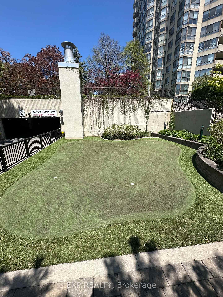
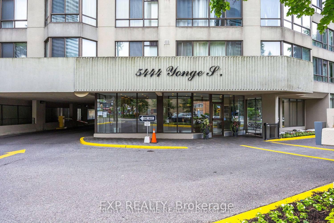
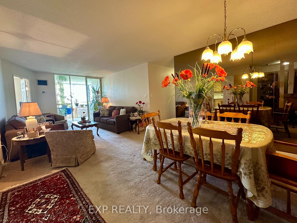
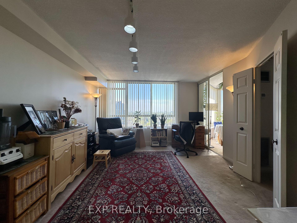
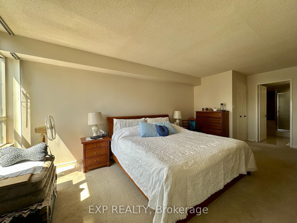
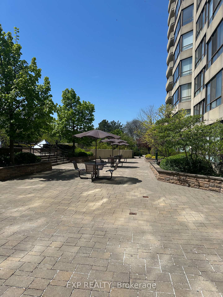
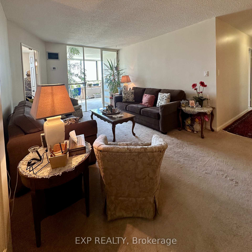
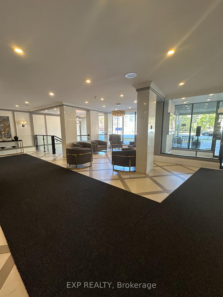
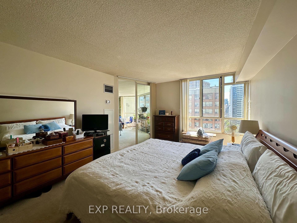
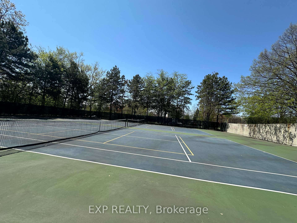
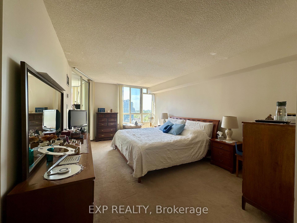
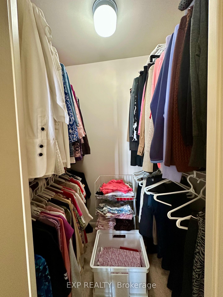
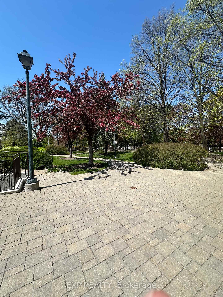
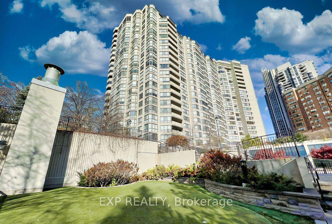
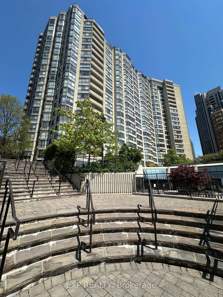
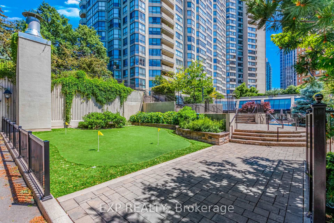
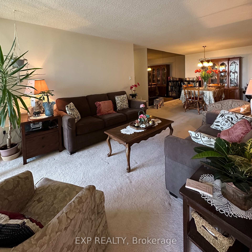
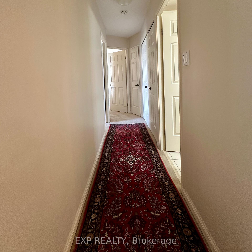
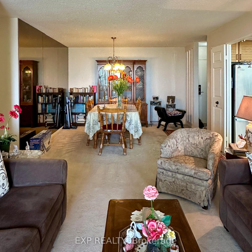
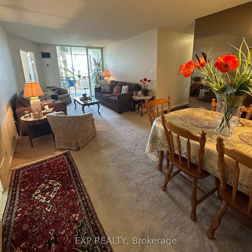
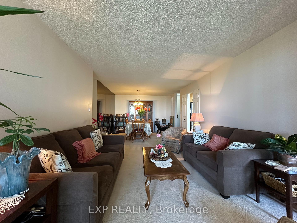
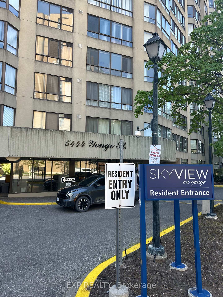
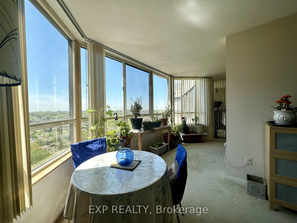
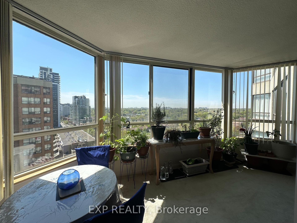
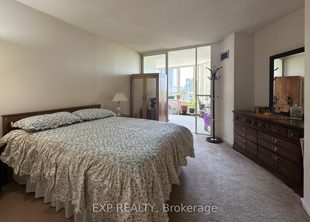
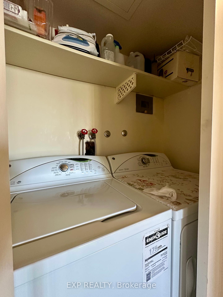
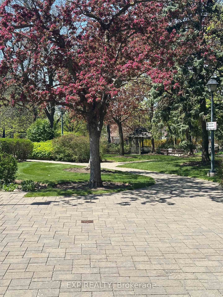
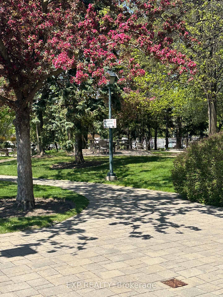
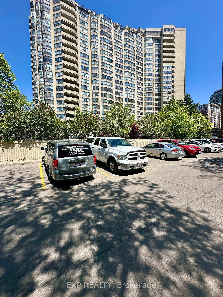
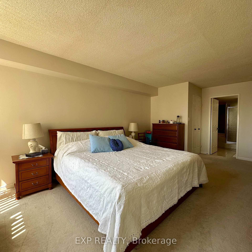
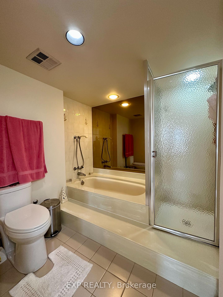
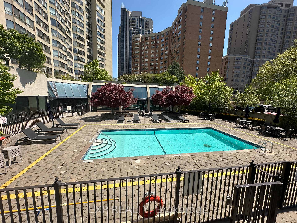
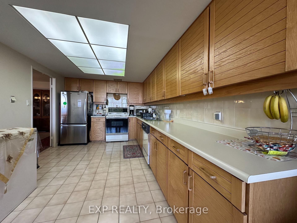
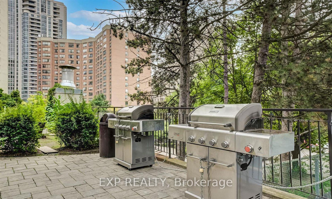
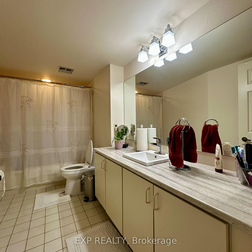
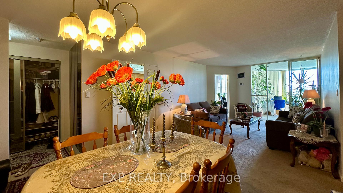
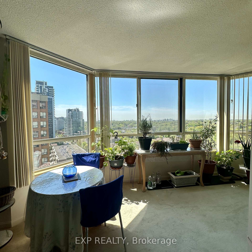
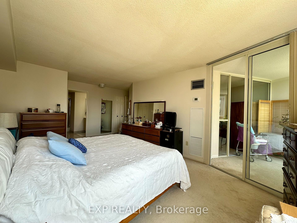
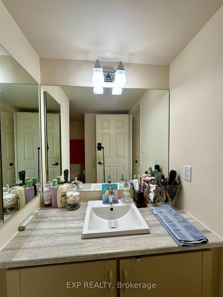
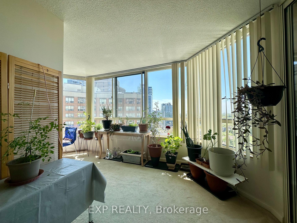
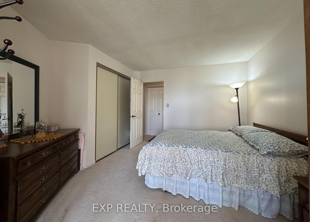
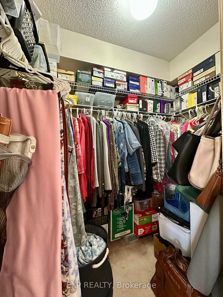
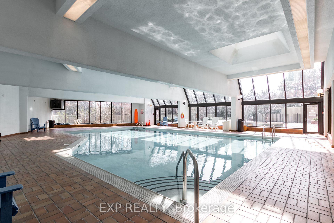































































| In the Heart of Willowdale, Discover this Rare Opportunity to Own this Large, Bright and Airy 2 Bedroom + Family Room + Solarium & 2 Full Bath Suite at SkyView on Yonge. With a Spacious 1,651 Square Feet of Open-Concept Living Space, this Condo Offers Endless Potential -Move in as is or Renovate to Suit Your Style! There's Plenty of Space to! Extra Large Primary Bedroom with Spacious 5 Pce Ensuite, His & Hers Walk-in Closets, & a Walk-thru to the Bright Solarium w/South West Views! Large 2nd Bedroom also has a Walk-thru to Solarium. Wonderful Large Open Concept Living/Dining Rooms to Entertain Friends & Family. Big Open Kitchen & Family Room with Large Window and Walk-Thru to Solarium. Enjoy Ample Natural Light throughout, Complemented by Large Windows that frame the Serene South-West views. Located in the Much-Loved and Well Managed Tridel Community. Two Parking Spots! Maintenance Fee Includes Everything: All Utilities and Cable TV, providing Hassle-Free Living. Enjoy the Best Amenities, Including a Helpful 24-hour Concierge and Security, Indoor & Outdoor Pools with BBQ/Picnic Areas, Exercise Room, Tennis /Pickleball Courts, Golf Putting Green, Billiard Room, Library, Party Room, Guest Suites, and Visitor Parking. Live in this High Demand Prime Location - Conveniently located with an easy walk to Empress Walk Shops & Subway, Yonge/Finch Subway, Metro Grocery & Shoppers Drug Mart, as well as many Restaurants, Shops, and Banks. Welcome Home! |
| Price | $1,097,888 |
| Taxes: | $3833.95 |
| Occupancy: | Owner |
| Address: | 5444 Yonge Stre , Toronto, M2N 6J4, Toronto |
| Postal Code: | M2N 6J4 |
| Province/State: | Toronto |
| Directions/Cross Streets: | Yonge & Finch |
| Level/Floor | Room | Length(ft) | Width(ft) | Descriptions | |
| Room 1 | Main | Living Ro | 26.57 | 12.2 | Combined w/Dining, Open Concept, Walk-Thru |
| Room 2 | Main | Dining Ro | 26.57 | 12.2 | Combined w/Living |
| Room 3 | Main | Kitchen | 10.99 | 10.1 | Eat-in Kitchen, Open Concept |
| Room 4 | Main | Family Ro | 16.24 | 12.6 | Large Window, Walk Through, Open Concept |
| Room 5 | Main | Solarium | 18.2 | 10.66 | Large Window, South View, Separate Room |
| Room 6 | Main | Primary B | 20.99 | 11.74 | His and Hers Closets, 5 Pc Ensuite, Walk Through |
| Room 7 | Main | Bedroom 2 | 12.4 | 10 | Closet, Walk-Thru |
| Washroom Type | No. of Pieces | Level |
| Washroom Type 1 | 5 | Main |
| Washroom Type 2 | 4 | Main |
| Washroom Type 3 | 0 | |
| Washroom Type 4 | 0 | |
| Washroom Type 5 | 0 |
| Total Area: | 0.00 |
| Sprinklers: | Conc |
| Washrooms: | 2 |
| Heat Type: | Forced Air |
| Central Air Conditioning: | Central Air |
$
%
Years
This calculator is for demonstration purposes only. Always consult a professional
financial advisor before making personal financial decisions.
| Although the information displayed is believed to be accurate, no warranties or representations are made of any kind. |
| EXP REALTY |
- Listing -1 of 0
|
|

Hossein Vanishoja
Broker, ABR, SRS, P.Eng
Dir:
416-300-8000
Bus:
888-884-0105
Fax:
888-884-0106
| Book Showing | Email a Friend |
Jump To:
At a Glance:
| Type: | Com - Condo Apartment |
| Area: | Toronto |
| Municipality: | Toronto C07 |
| Neighbourhood: | Willowdale West |
| Style: | Apartment |
| Lot Size: | x 0.00() |
| Approximate Age: | |
| Tax: | $3,833.95 |
| Maintenance Fee: | $1,654.82 |
| Beds: | 2 |
| Baths: | 2 |
| Garage: | 0 |
| Fireplace: | N |
| Air Conditioning: | |
| Pool: |
Locatin Map:
Payment Calculator:

Listing added to your favorite list
Looking for resale homes?

By agreeing to Terms of Use, you will have ability to search up to 311610 listings and access to richer information than found on REALTOR.ca through my website.


