$839,900
Available - For Sale
Listing ID: X12145175
1744 Cara Cres , Orleans - Cumberland and Area, K4A 1M3, Ottawa
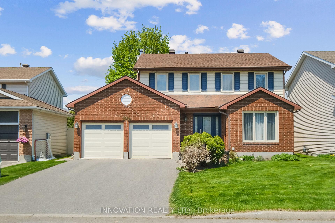

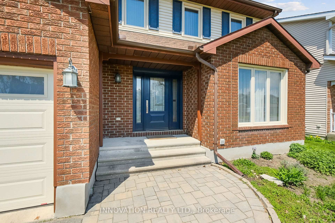
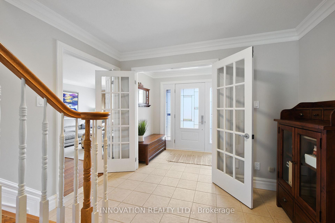
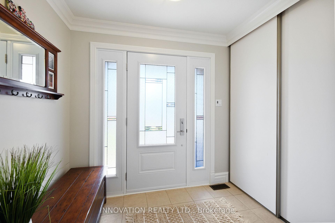

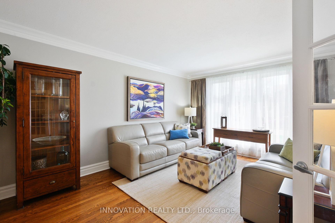
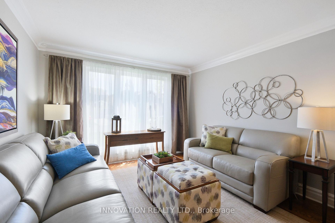
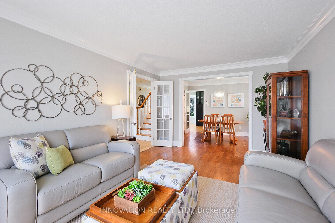
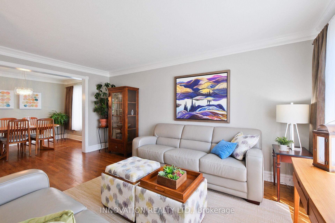
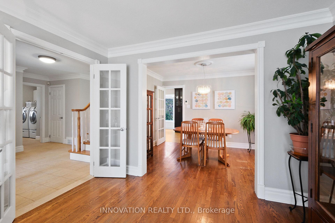
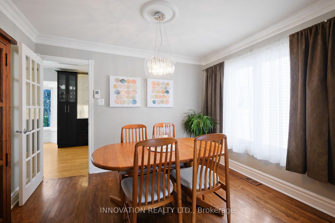
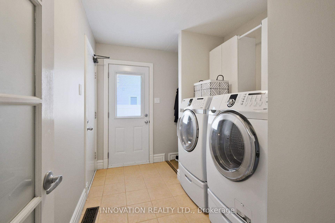
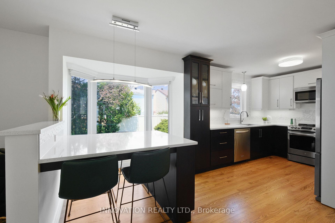
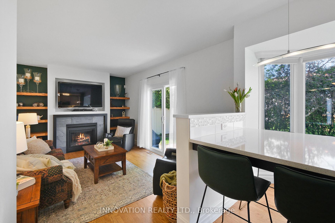
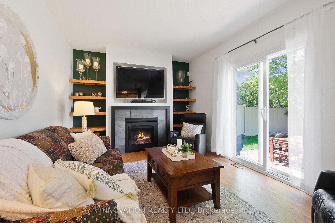
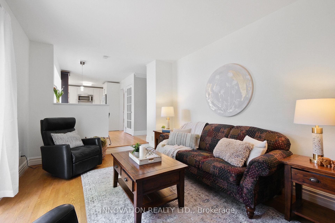
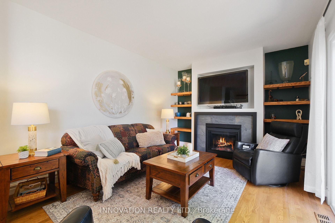
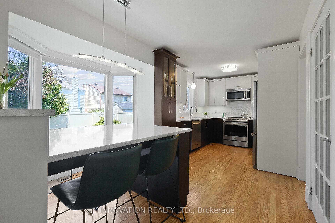
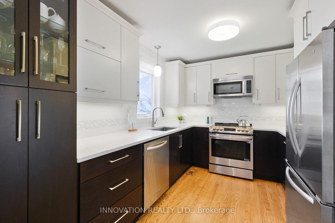
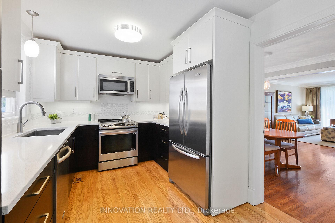
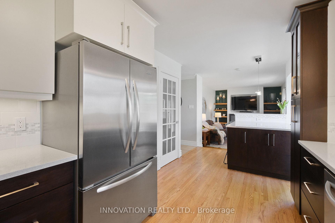
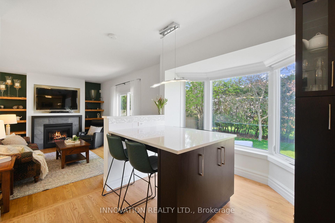
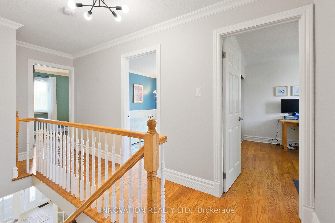
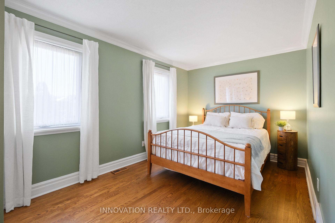
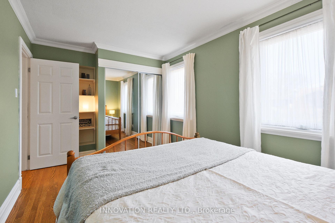
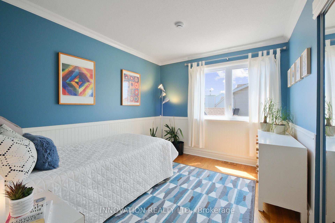
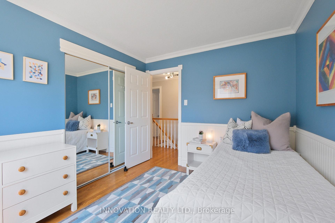
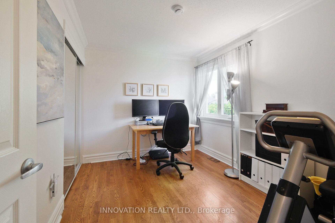
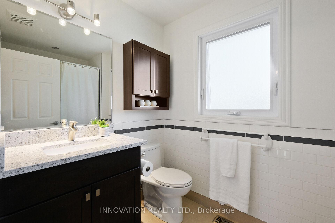
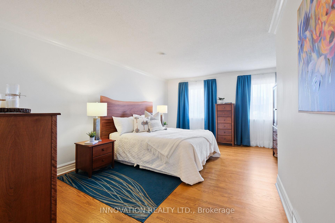
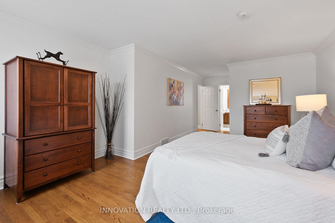
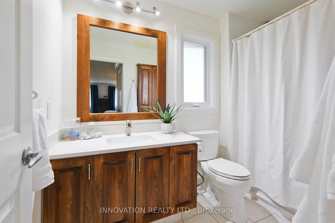
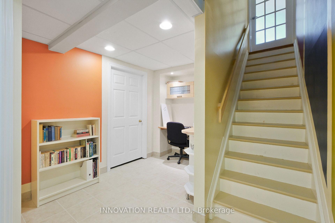
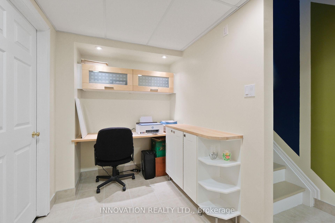
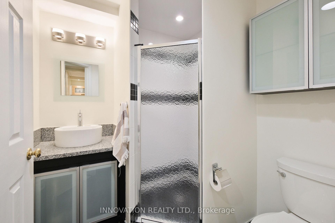
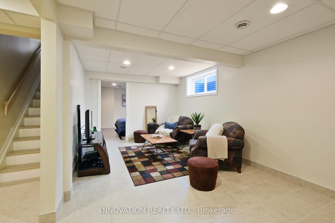
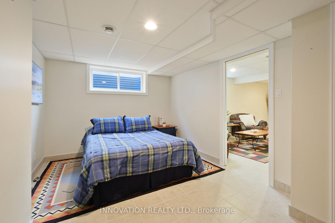
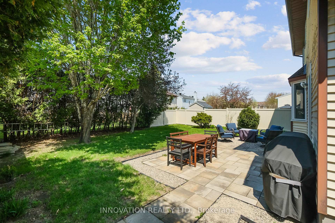
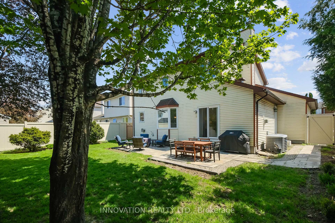
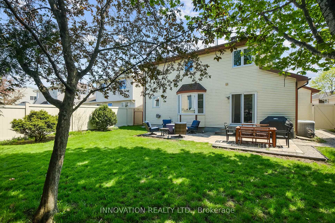
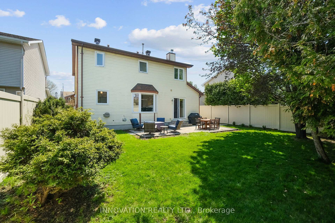
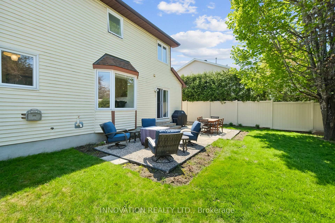
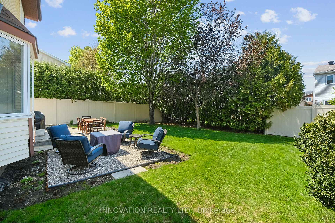
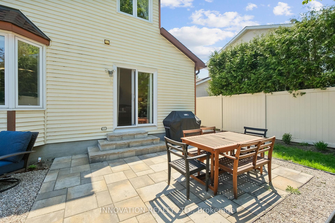
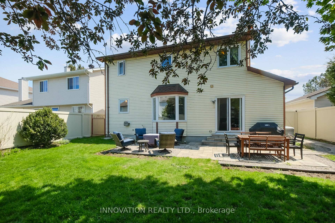














































| Welcome to this beautifully maintained 4-bedroom, 4-bathroom single-family home nestled in the desirable community of Fallingbrook in Orléans. Perfectly designed for family living and entertaining, this home features a spacious and practical layout, a double-car garage, and a fully finished basement offering additional living space. Step inside to discover elegant hardwood floors that flow throughout the main and upper levels. The renovated kitchen is a chefs dream featuring modern cabinetry, sleek countertops, and stainless steel appliances opening to a bright eat-in area and cozy family room, perfect for gatherings. Upstairs, you'll find four generous bedrooms, including a spacious primary suite with a private ensuite bath and large walk-in closet. The finished basement offers a rec room, additional bedroom, bathroom, office area and plenty of storage. Enjoy outdoor living in the private backyard with room to garden, relax, or entertain. Located close to top-rated schools, parks, shopping, recreation and transit, this is a true gem in a family-friendly neighbourhood. Don't miss your opportunity to own this move-in-ready home in one of Orléans most established and loved communities! |
| Price | $839,900 |
| Taxes: | $4736.00 |
| Assessment Year: | 2024 |
| Occupancy: | Owner |
| Address: | 1744 Cara Cres , Orleans - Cumberland and Area, K4A 1M3, Ottawa |
| Directions/Cross Streets: | Charlemagne and Bottriell |
| Rooms: | 8 |
| Bedrooms: | 4 |
| Bedrooms +: | 1 |
| Family Room: | T |
| Basement: | Full, Finished |
| Level/Floor | Room | Length(ft) | Width(ft) | Descriptions | |
| Room 1 | Main | Foyer | 7.58 | 5.61 | |
| Room 2 | Main | Living Ro | 15.94 | 11.51 | |
| Room 3 | Main | Dining Ro | 11.48 | 9.02 | |
| Room 4 | Main | Kitchen | 19.42 | 12.46 | |
| Room 5 | Main | Family Ro | 15.51 | 11.09 | |
| Room 6 | Main | Laundry | 10.36 | 7.28 | |
| Room 7 | Second | Primary B | 24.17 | 14.14 | |
| Room 8 | Second | Bedroom 2 | 15.12 | 8.95 | |
| Room 9 | Second | Bedroom 3 | 10.99 | 9.15 | |
| Room 10 | Second | Bedroom 4 | 10.99 | 9.02 | |
| Room 11 | Lower | Bedroom 5 | 15.91 | 10.07 | |
| Room 12 | Lower | Recreatio | 18.63 | 11.48 | |
| Room 13 | Lower | Office | 20.14 | 9.87 | |
| Room 14 | Lower | Utility R | 19.75 | 18.7 |
| Washroom Type | No. of Pieces | Level |
| Washroom Type 1 | 2 | Main |
| Washroom Type 2 | 3 | Lower |
| Washroom Type 3 | 4 | Second |
| Washroom Type 4 | 0 | |
| Washroom Type 5 | 0 |
| Total Area: | 0.00 |
| Approximatly Age: | 31-50 |
| Property Type: | Detached |
| Style: | 2-Storey |
| Exterior: | Vinyl Siding, Brick Front |
| Garage Type: | Attached |
| Drive Parking Spaces: | 4 |
| Pool: | None |
| Approximatly Age: | 31-50 |
| Approximatly Square Footage: | 2000-2500 |
| CAC Included: | N |
| Water Included: | N |
| Cabel TV Included: | N |
| Common Elements Included: | N |
| Heat Included: | N |
| Parking Included: | N |
| Condo Tax Included: | N |
| Building Insurance Included: | N |
| Fireplace/Stove: | Y |
| Heat Type: | Forced Air |
| Central Air Conditioning: | Central Air |
| Central Vac: | N |
| Laundry Level: | Syste |
| Ensuite Laundry: | F |
| Elevator Lift: | False |
| Sewers: | Sewer |
$
%
Years
This calculator is for demonstration purposes only. Always consult a professional
financial advisor before making personal financial decisions.
| Although the information displayed is believed to be accurate, no warranties or representations are made of any kind. |
| INNOVATION REALTY LTD. |
- Listing -1 of 0
|
|

Hossein Vanishoja
Broker, ABR, SRS, P.Eng
Dir:
416-300-8000
Bus:
888-884-0105
Fax:
888-884-0106
| Virtual Tour | Book Showing | Email a Friend |
Jump To:
At a Glance:
| Type: | Freehold - Detached |
| Area: | Ottawa |
| Municipality: | Orleans - Cumberland and Area |
| Neighbourhood: | 1105 - Fallingbrook/Pineridge |
| Style: | 2-Storey |
| Lot Size: | x 100.07(Feet) |
| Approximate Age: | 31-50 |
| Tax: | $4,736 |
| Maintenance Fee: | $0 |
| Beds: | 4+1 |
| Baths: | 4 |
| Garage: | 0 |
| Fireplace: | Y |
| Air Conditioning: | |
| Pool: | None |
Locatin Map:
Payment Calculator:

Listing added to your favorite list
Looking for resale homes?

By agreeing to Terms of Use, you will have ability to search up to 311610 listings and access to richer information than found on REALTOR.ca through my website.


