$789,000
Available - For Sale
Listing ID: X12142356
807 Cedarpark Way , London North, N5X 0C3, Middlesex
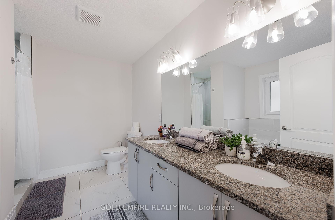

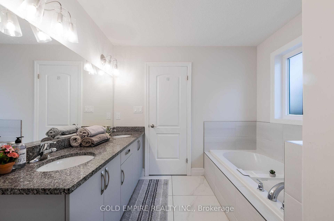
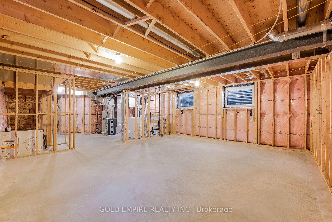
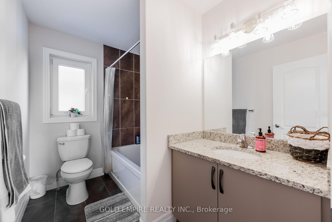
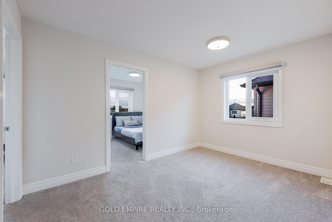
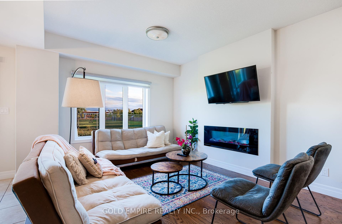
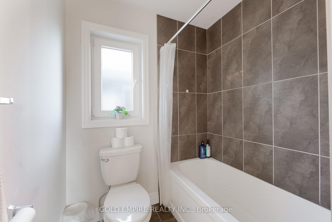
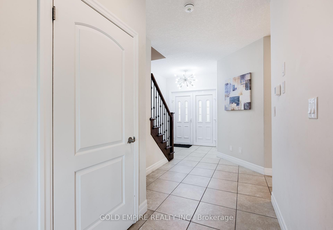
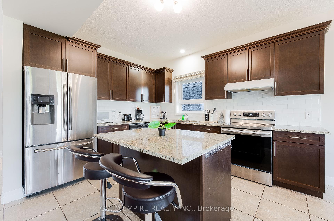
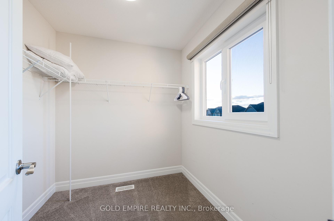
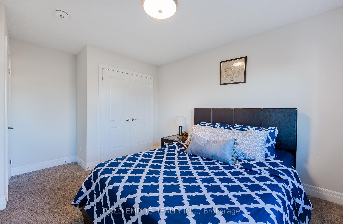
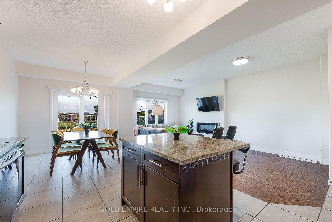
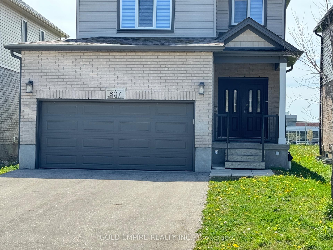
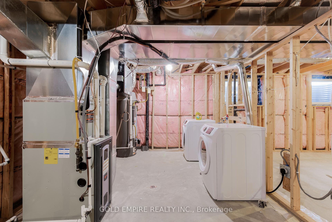
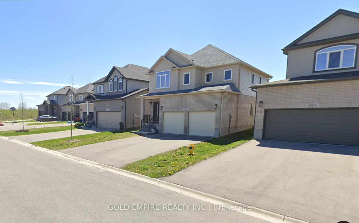
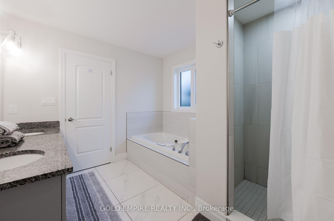
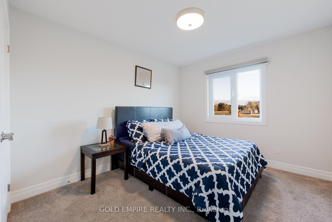
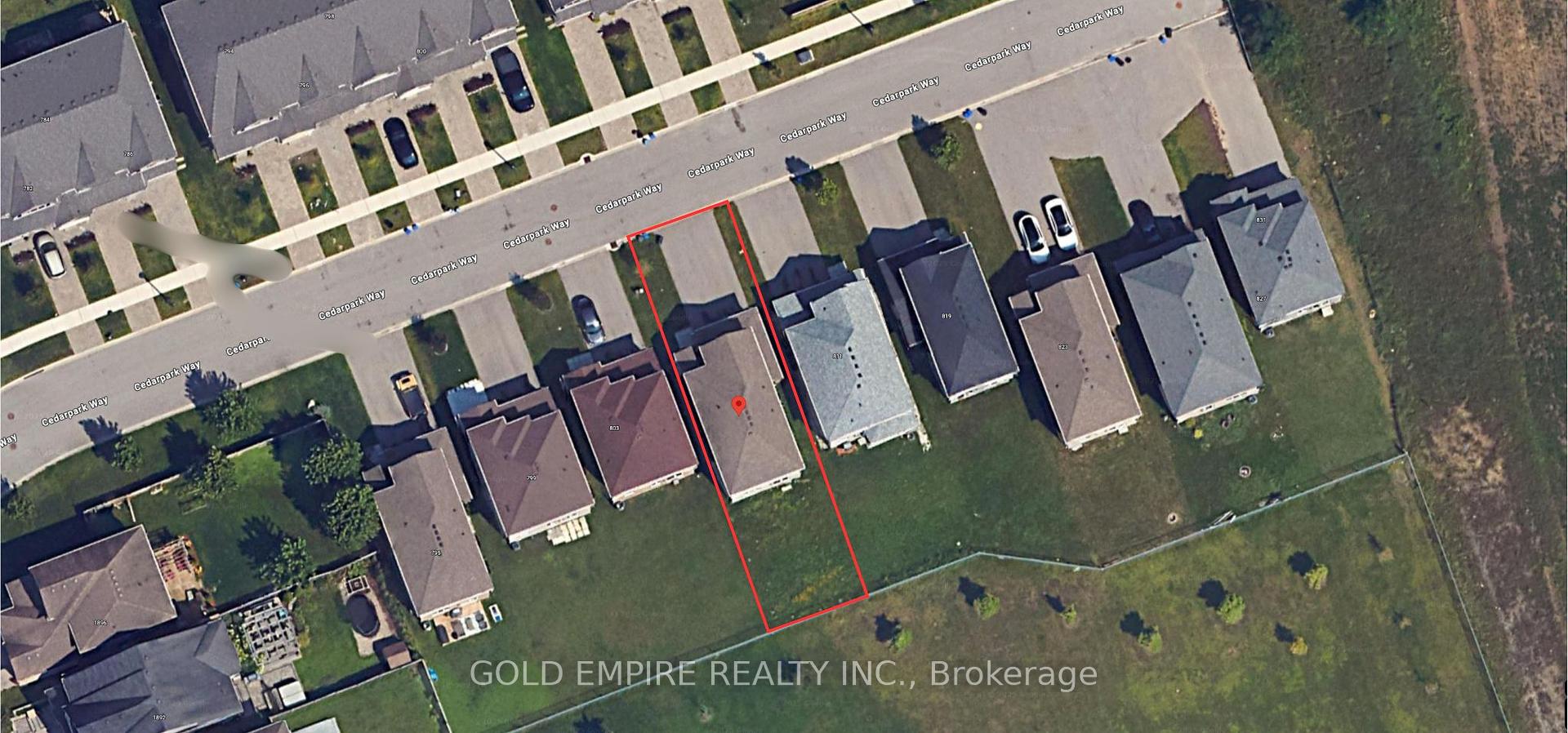
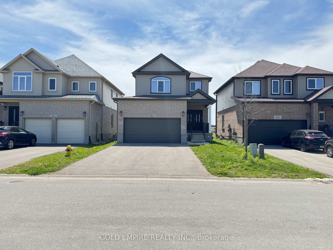
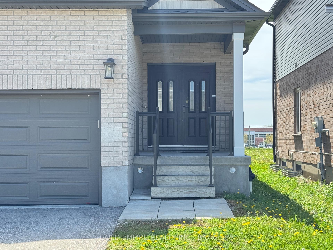
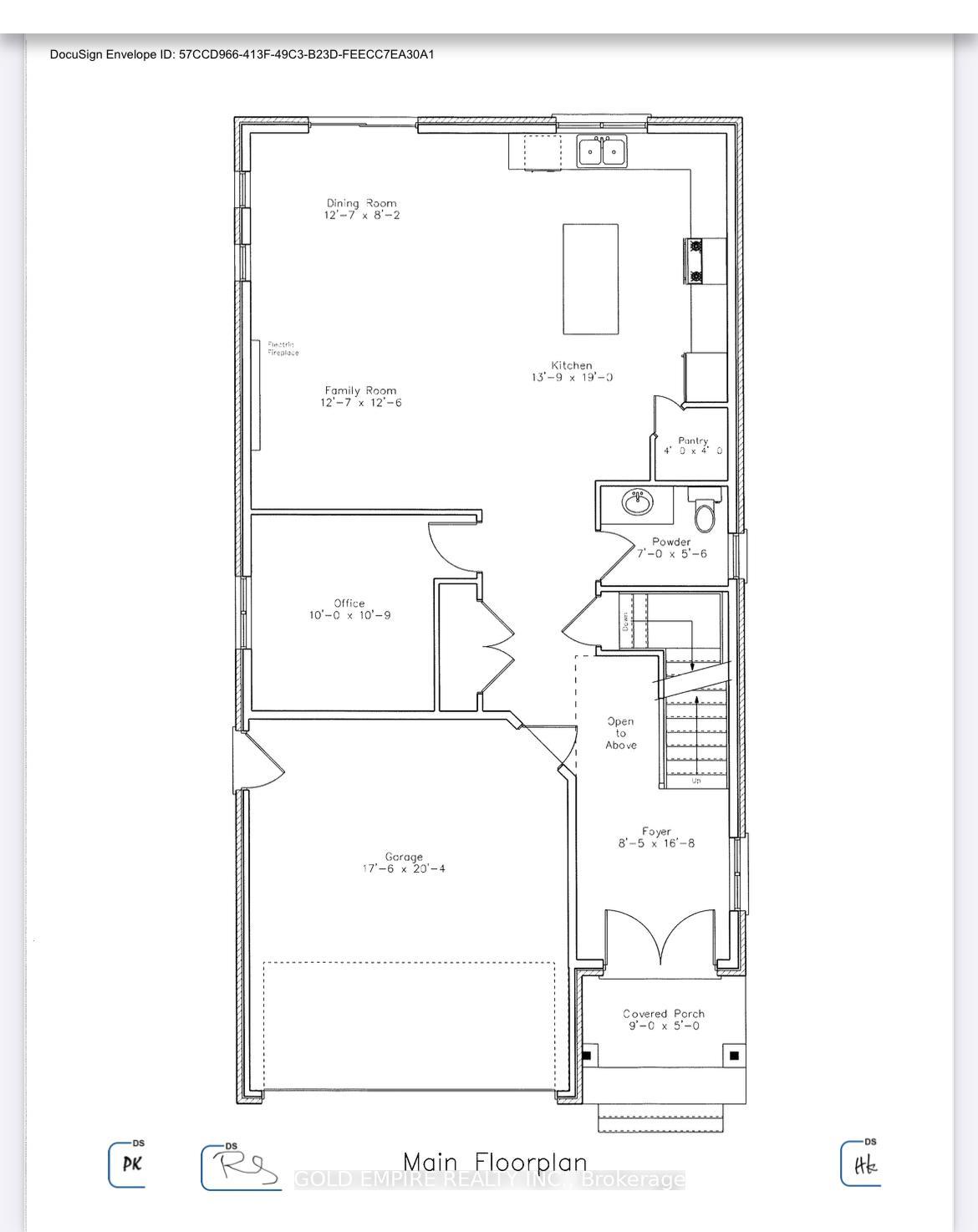
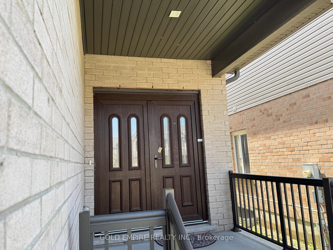
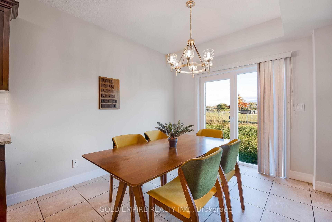
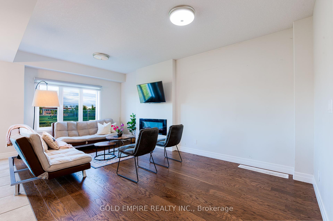
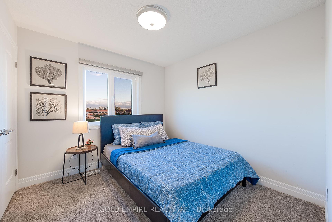
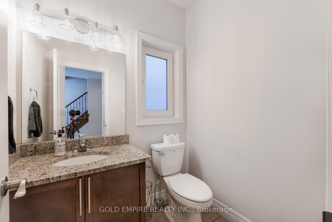
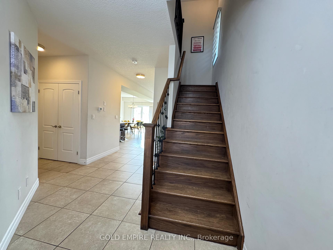
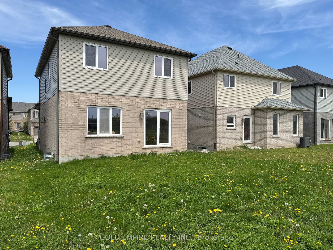
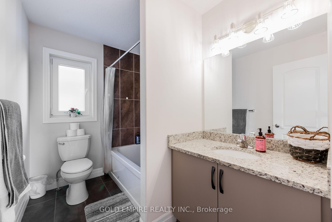
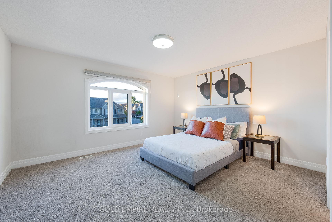
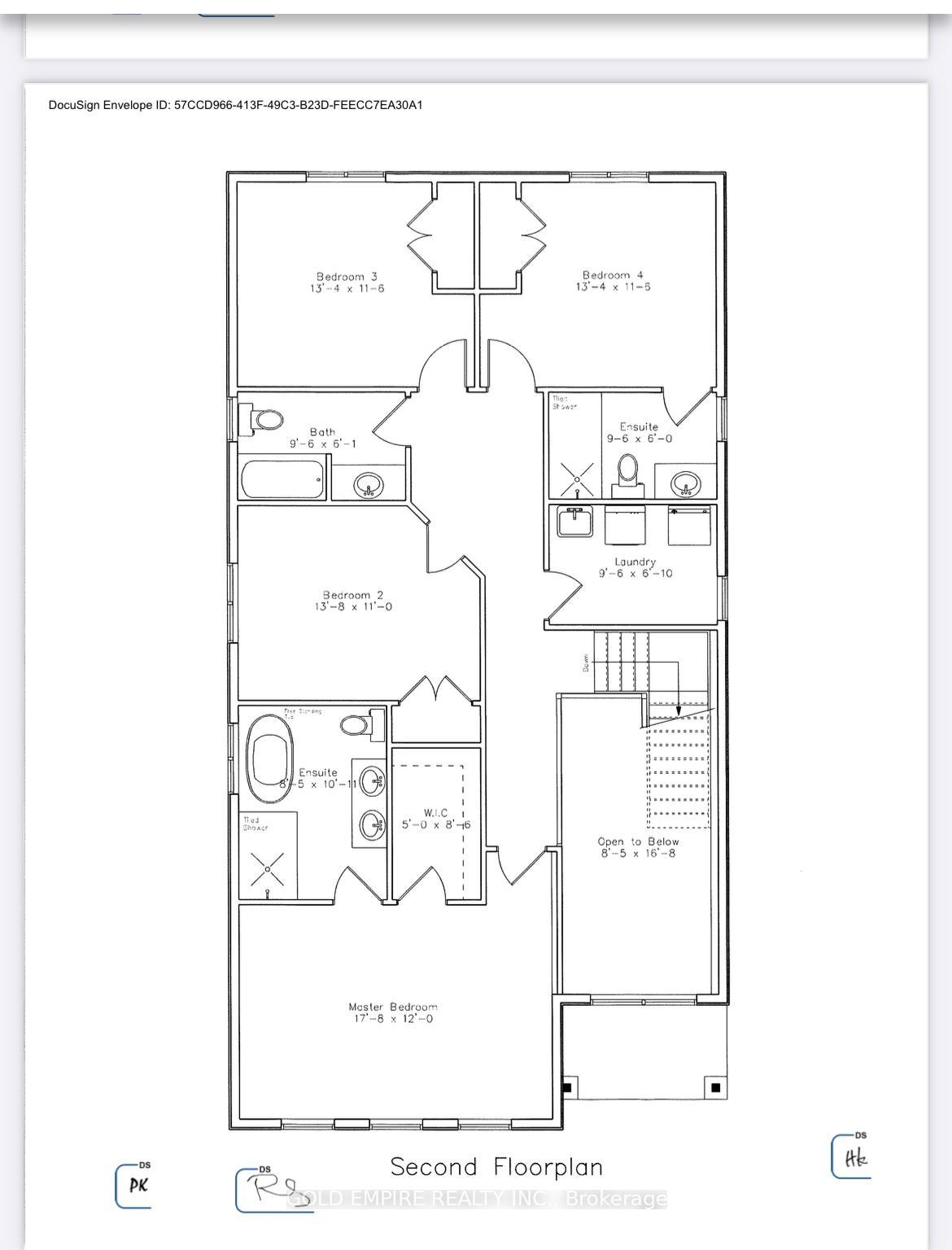
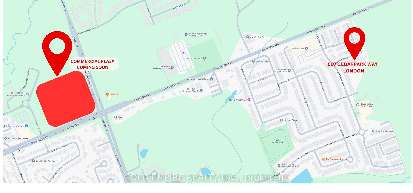
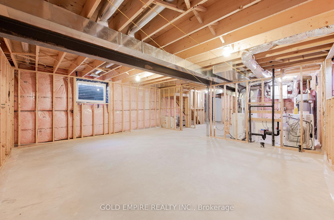
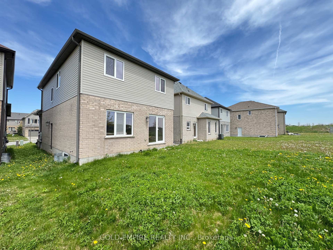
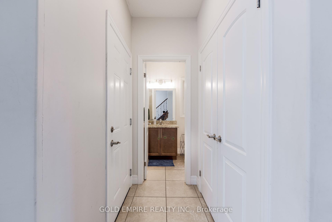
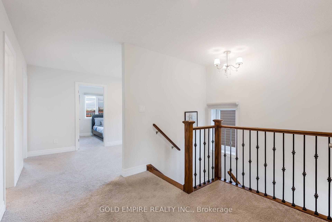
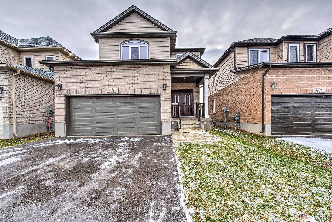
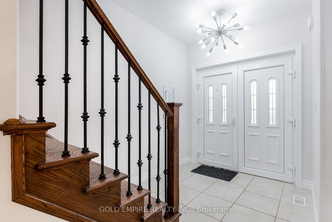
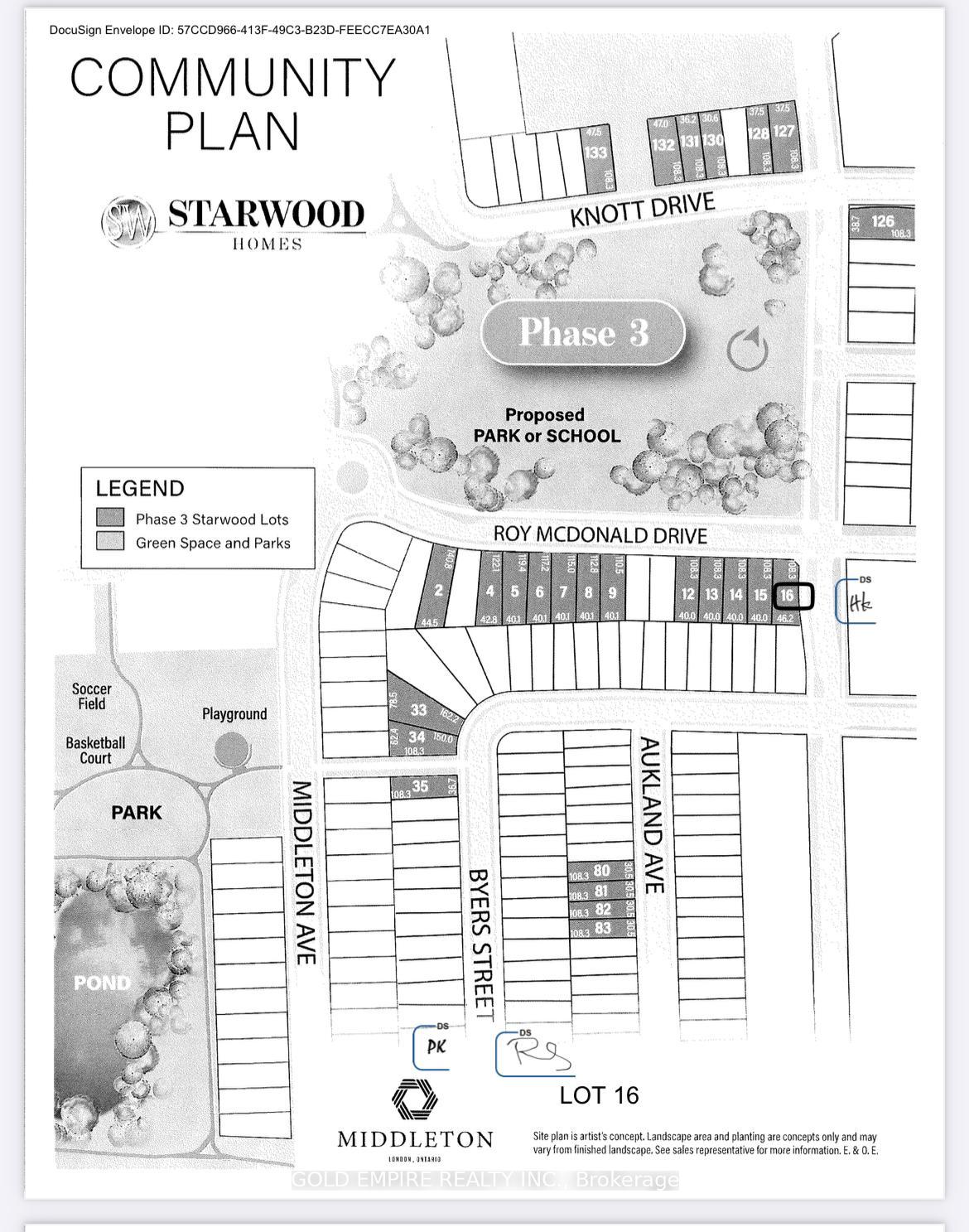
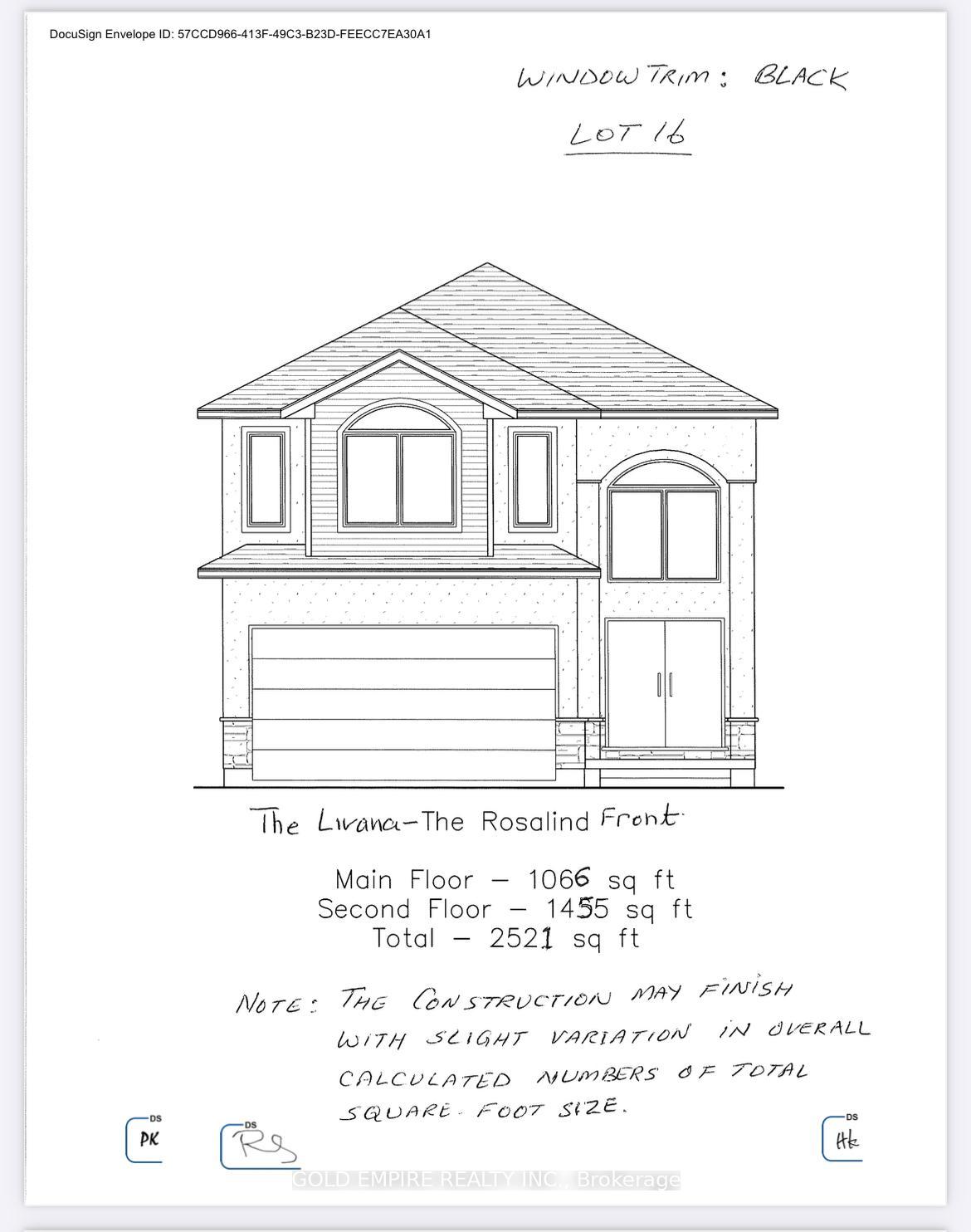
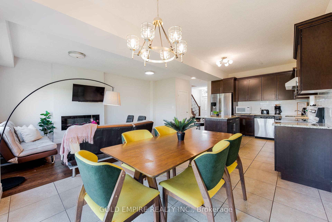
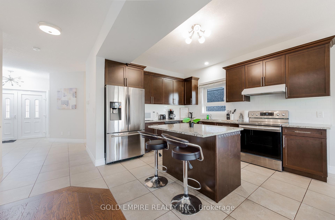
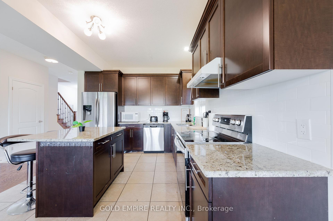
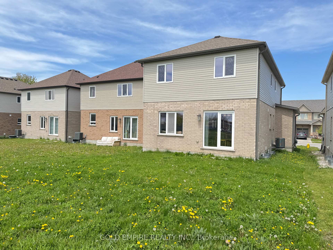
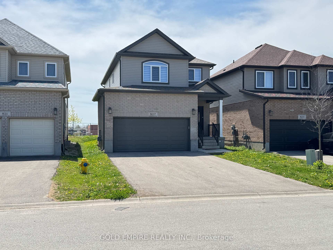
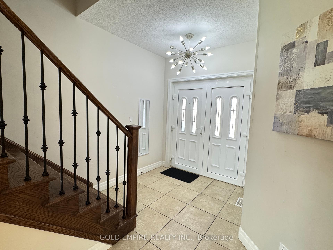
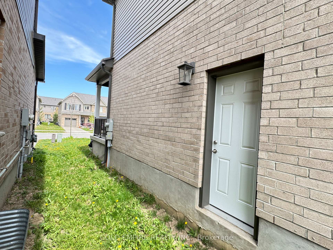
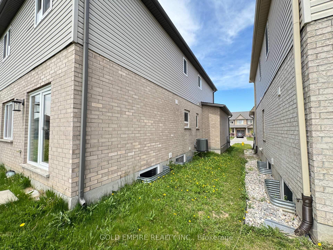

















































| Welcome to 807 Cedar park Way, a beautifully upgraded 3-bedroom, 3-bathroom home located in the desirable Cedar Hollow neighbourhood of North London. Offering approximately 1,800 sq. ft of living space, this home is perfect for families seeking comfort, style, and functionality. The main floor features a spacious open-concept layout with 9 ft ceilings and hardwood flooring, seamlessly connecting the living room, dining area, and a modern kitchen equipped with granite countertops, a breakfast bar, and ample cabinetry ideal for entertaining guests or enjoying quality family time. A cozy fireplace adds warmth and character to the space. Upstairs, you'll find three generously sized bedrooms, including a luxurious primary suite complete with a walk-in closet and a private 4-piece ensuite. The additional bedrooms share a full bathroom, making it ideal for children or guests. This home is full of thoughtful upgrades, including a 200-amp electric panel, HRV system, oak staircase, and 8-foot ceilings on the second level. The basement offers excellent development potential with a separate side entrance, rough-in for a 3-piece bathroom, large windows (48x36), and a cold room perfect for a future in-law suite. Located within walking distance to the highly rated Cedar Hollow Public School and just minutes from shopping, parks, trails, and the upcoming commercial plaza at Fanshawe Road and Highbury Avenue. With quick access to Veterans Memorial Parkway and Highway 401, this home truly combines convenience and value. Book your showing today and don't miss the opportunity to make this exceptional property. your own! |
| Price | $789,000 |
| Taxes: | $4924.00 |
| Assessment Year: | 2025 |
| Occupancy: | Tenant |
| Address: | 807 Cedarpark Way , London North, N5X 0C3, Middlesex |
| Acreage: | < .50 |
| Directions/Cross Streets: | TRAVELLING NORTH ON HIGHBURY AVE, TURN RIGHT ONTO FANSHAWE PARK RD E. TURN RIGHT ONTO CEDARHOLLOW BL |
| Rooms: | 9 |
| Bedrooms: | 3 |
| Bedrooms +: | 0 |
| Family Room: | T |
| Basement: | Unfinished |
| Level/Floor | Room | Length(ft) | Width(ft) | Descriptions | |
| Room 1 | Main | Foyer | 3.35 | 1.51 | |
| Room 2 | Main | Powder Ro | 1.8 | 1.51 | |
| Room 3 | Second | Primary B | 12.82 | 13.64 | |
| Room 4 | Second | Bedroom 2 | 9.84 | 13.51 | |
| Room 5 | Second | Bedroom 3 | 11.84 | 9.77 | |
| Room 6 | Second | Bathroom | 7.12 | 11.58 | |
| Room 7 | Second | Bathroom | 3.35 | 3.02 |
| Washroom Type | No. of Pieces | Level |
| Washroom Type 1 | 4 | Second |
| Washroom Type 2 | 3 | Second |
| Washroom Type 3 | 2 | Main |
| Washroom Type 4 | 0 | |
| Washroom Type 5 | 0 |
| Total Area: | 0.00 |
| Approximatly Age: | 6-15 |
| Property Type: | Detached |
| Style: | 2-Storey |
| Exterior: | Concrete |
| Garage Type: | Attached |
| (Parking/)Drive: | Private Do |
| Drive Parking Spaces: | 4 |
| Park #1 | |
| Parking Type: | Private Do |
| Park #2 | |
| Parking Type: | Private Do |
| Pool: | None |
| Approximatly Age: | 6-15 |
| Approximatly Square Footage: | 1500-2000 |
| CAC Included: | N |
| Water Included: | N |
| Cabel TV Included: | N |
| Common Elements Included: | N |
| Heat Included: | N |
| Parking Included: | N |
| Condo Tax Included: | N |
| Building Insurance Included: | N |
| Fireplace/Stove: | Y |
| Heat Type: | Forced Air |
| Central Air Conditioning: | Central Air |
| Central Vac: | N |
| Laundry Level: | Syste |
| Ensuite Laundry: | F |
| Elevator Lift: | False |
| Sewers: | Sewer |
| Utilities-Cable: | Y |
| Utilities-Hydro: | Y |
$
%
Years
This calculator is for demonstration purposes only. Always consult a professional
financial advisor before making personal financial decisions.
| Although the information displayed is believed to be accurate, no warranties or representations are made of any kind. |
| GOLD EMPIRE REALTY INC. |
- Listing -1 of 0
|
|

Hossein Vanishoja
Broker, ABR, SRS, P.Eng
Dir:
416-300-8000
Bus:
888-884-0105
Fax:
888-884-0106
| Book Showing | Email a Friend |
Jump To:
At a Glance:
| Type: | Freehold - Detached |
| Area: | Middlesex |
| Municipality: | London North |
| Neighbourhood: | North D |
| Style: | 2-Storey |
| Lot Size: | x 115.10(Feet) |
| Approximate Age: | 6-15 |
| Tax: | $4,924 |
| Maintenance Fee: | $0 |
| Beds: | 3 |
| Baths: | 3 |
| Garage: | 0 |
| Fireplace: | Y |
| Air Conditioning: | |
| Pool: | None |
Locatin Map:
Payment Calculator:

Listing added to your favorite list
Looking for resale homes?

By agreeing to Terms of Use, you will have ability to search up to 311610 listings and access to richer information than found on REALTOR.ca through my website.


