$1,099,000
Available - For Sale
Listing ID: X12145177
26 Thresher Aven , Stittsville - Munster - Richmond, K2S 1X8, Ottawa
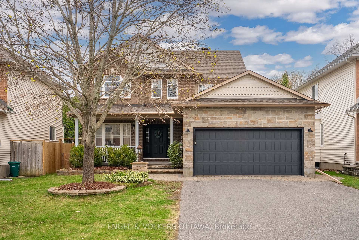
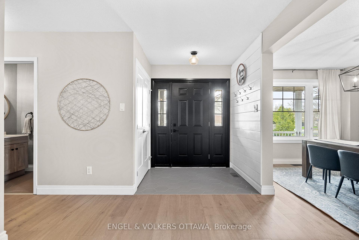
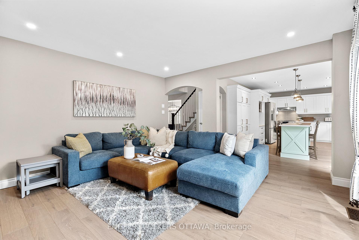
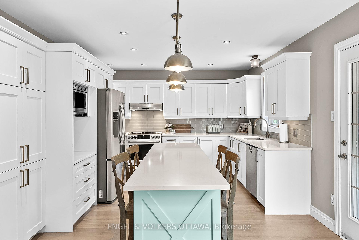
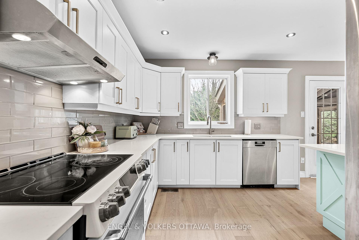
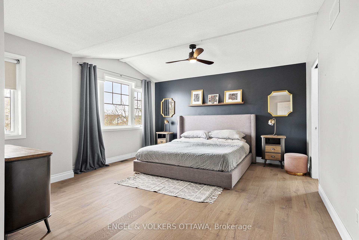
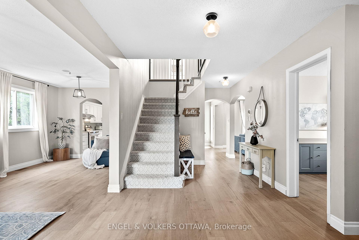
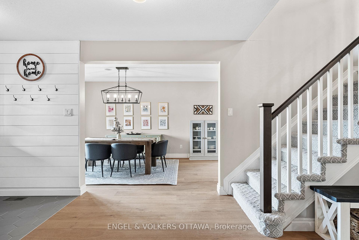
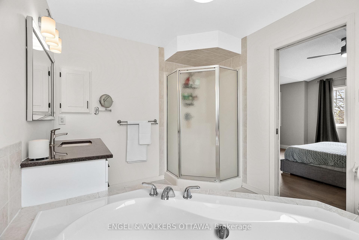
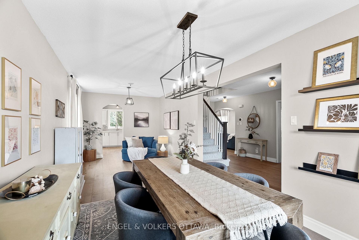
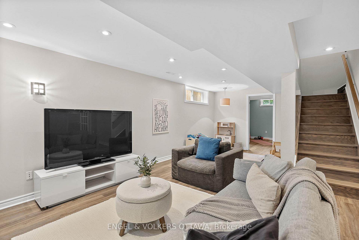
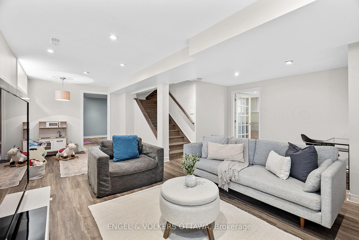
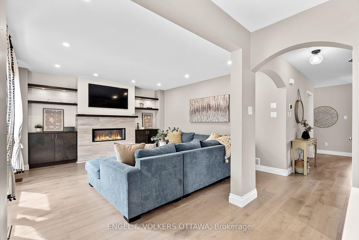
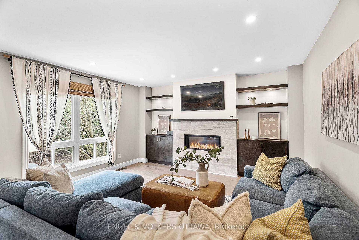
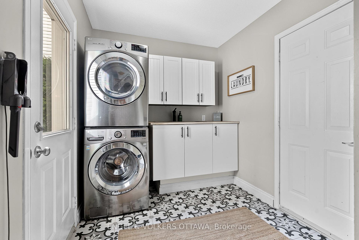
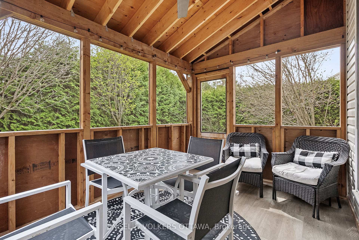
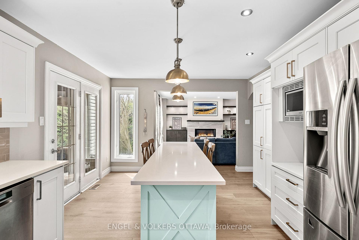
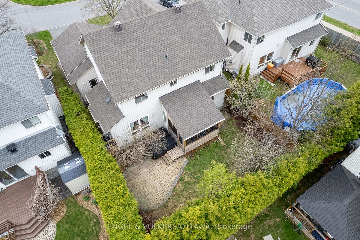
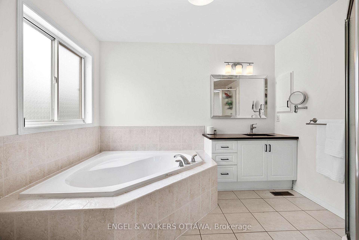
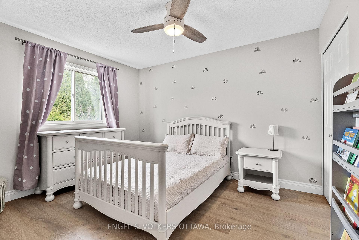
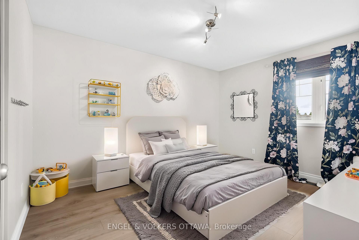
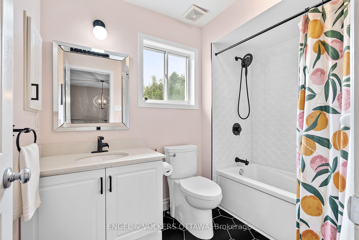
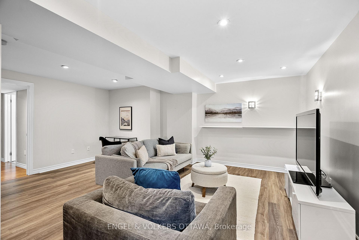
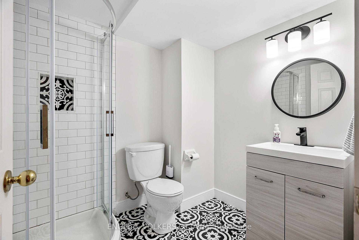
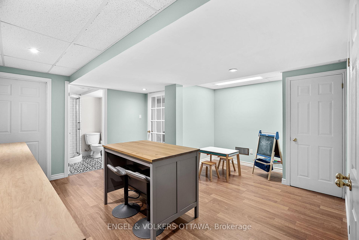
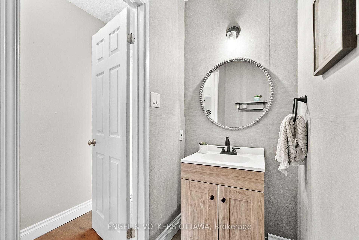
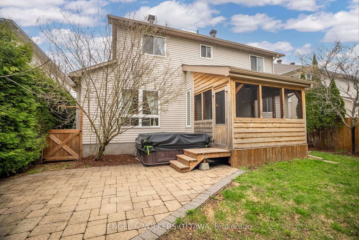
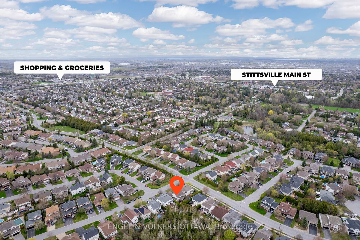
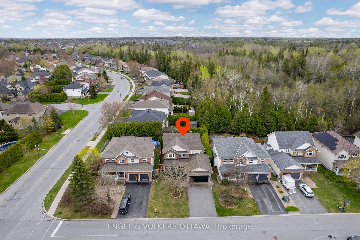
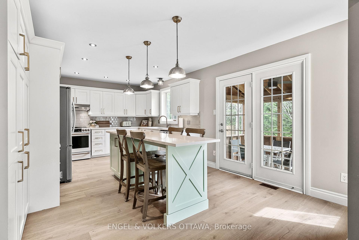
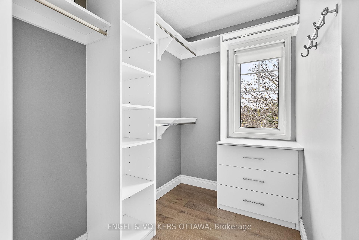
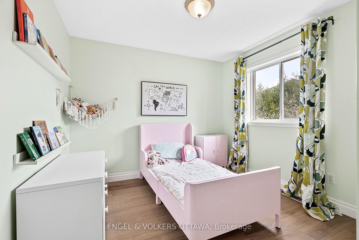
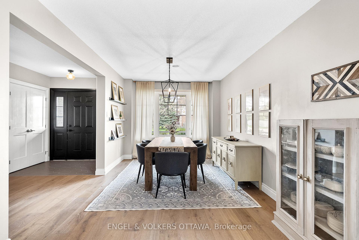
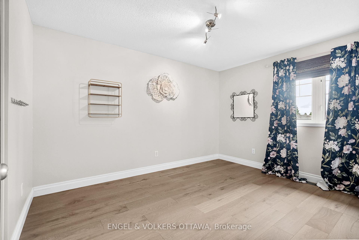
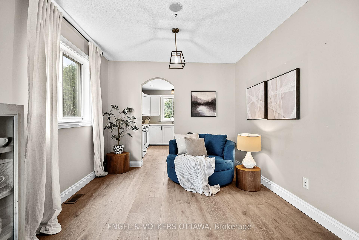
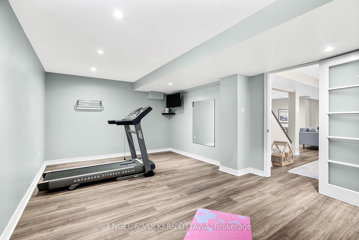
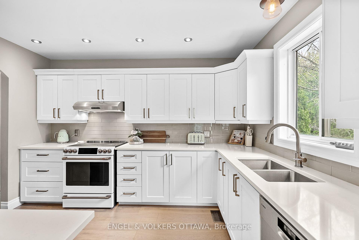
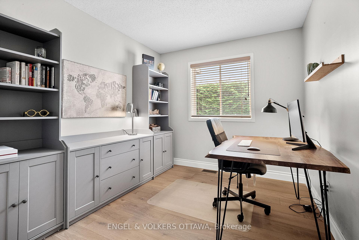
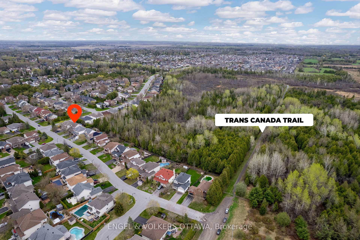
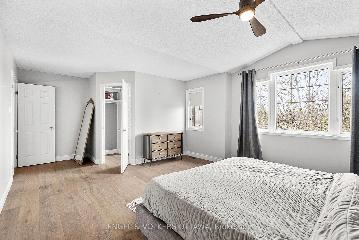
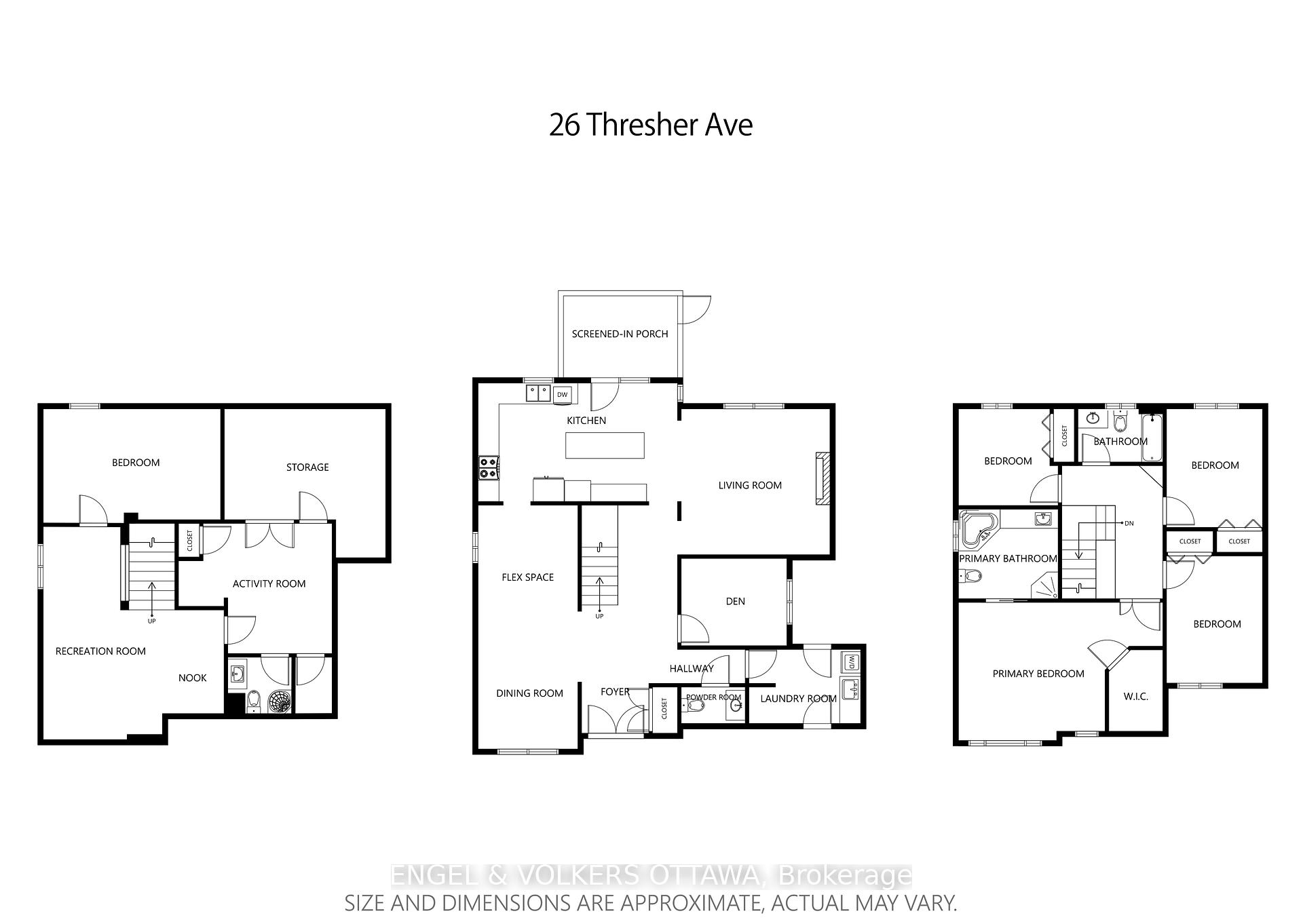









































| Discover this elegant Holitzner-built four-bedroom, four-bath home at 26 Thresher Ave, nestled in one of Stittsvilles most sought-after, family-friendly neighbourhoods. Backing directly onto protected green space, this property offers exceptional privacy, mature trees and no rear neighbours, creating a tranquil retreat just minutes from local amenities.Inside, the main floor is adorned with hardwood flooring throughout and thoughtfully designed for everyday living and comfort. It includes a dedicated front office, perfect for working from home or studying, as well as multiple areas for entertaining guests or keeping an eye on children. The updated eat-in kitchen boasts quartz countertops, refaced cabinetry and a custom coffee bar, all flowing seamlessly into an open family room warmed by a cozy gas fireplace.Upstairs, all four bedrooms are generously sized and offer ample closet space. The primary suite is a private sanctuary, featuring a spacious walk-in closet and a bright, full ensuite bathroom. The fully finished basement provides additional living space with a large recreation room, a full bathroom and plenty of room to accommodate a home gym, guest area or playroom.Outside, the fully fenced and hedged backyard ensures privacy and includes a screened-in porch, a hot tub and ample space for summer gatherings, all set against the peaceful backdrop of protected green space. Enjoy being within walking distance of Poole Creek and nearby trails as well as just minutes from Stittsvilles Town Square, which hosts a weekly farmers market and year-round community events. Main Street offers a variety of beloved local spots such as Ritual on Main, Next, Napolis and Cabottos. This well-established street is a quiet haven for young families and is close to some of the areas best dog-walking trails. |
| Price | $1,099,000 |
| Taxes: | $5322.51 |
| Assessment Year: | 2024 |
| Occupancy: | Vacant |
| Address: | 26 Thresher Aven , Stittsville - Munster - Richmond, K2S 1X8, Ottawa |
| Directions/Cross Streets: | Thresher Ave & West Ridge Dr |
| Rooms: | 12 |
| Rooms +: | 5 |
| Bedrooms: | 4 |
| Bedrooms +: | 0 |
| Family Room: | T |
| Basement: | Finished, Full |
| Level/Floor | Room | Length(ft) | Width(ft) | Descriptions | |
| Room 1 | Main | Living Ro | 14.4 | 13.81 | |
| Room 2 | Main | Dining Ro | 12.89 | 10 | |
| Room 3 | Main | Kitchen | 19.91 | 11.97 | |
| Room 4 | Main | Family Ro | 10.66 | 10 | |
| Room 5 | Main | Bathroom | 6.82 | 3.48 | 2 Pc Bath |
| Room 6 | Main | Office | 10.5 | 8.99 | |
| Room 7 | Main | Laundry | 10.66 | 7.31 | |
| Room 8 | Second | Primary B | 14.99 | 14.4 | Walk-In Closet(s) |
| Room 9 | Second | Bathroom | 10.07 | 8.4 | 4 Pc Ensuite |
| Room 10 | Second | Bedroom 2 | 11.97 | 9.91 | |
| Room 11 | Second | Bedroom 3 | 12.73 | 9.91 | |
| Room 12 | Second | Bedroom 4 | 10 | 9.41 | |
| Room 13 | Second | Bathroom | 8.33 | 5.64 | 4 Pc Bath |
| Room 14 | Basement | Recreatio | 23.09 | 13.02 | |
| Room 15 | Basement | Play | 16.33 | 9.58 |
| Washroom Type | No. of Pieces | Level |
| Washroom Type 1 | 2 | Main |
| Washroom Type 2 | 4 | Second |
| Washroom Type 3 | 3 | Basement |
| Washroom Type 4 | 0 | |
| Washroom Type 5 | 0 |
| Total Area: | 0.00 |
| Property Type: | Detached |
| Style: | 2-Storey |
| Exterior: | Brick |
| Garage Type: | Attached |
| Drive Parking Spaces: | 2 |
| Pool: | None |
| Approximatly Square Footage: | 2000-2500 |
| CAC Included: | N |
| Water Included: | N |
| Cabel TV Included: | N |
| Common Elements Included: | N |
| Heat Included: | N |
| Parking Included: | N |
| Condo Tax Included: | N |
| Building Insurance Included: | N |
| Fireplace/Stove: | Y |
| Heat Type: | Forced Air |
| Central Air Conditioning: | Central Air |
| Central Vac: | N |
| Laundry Level: | Syste |
| Ensuite Laundry: | F |
| Sewers: | None |
$
%
Years
This calculator is for demonstration purposes only. Always consult a professional
financial advisor before making personal financial decisions.
| Although the information displayed is believed to be accurate, no warranties or representations are made of any kind. |
| ENGEL & VOLKERS OTTAWA |
- Listing -1 of 0
|
|

Hossein Vanishoja
Broker, ABR, SRS, P.Eng
Dir:
416-300-8000
Bus:
888-884-0105
Fax:
888-884-0106
| Virtual Tour | Book Showing | Email a Friend |
Jump To:
At a Glance:
| Type: | Freehold - Detached |
| Area: | Ottawa |
| Municipality: | Stittsville - Munster - Richmond |
| Neighbourhood: | 8202 - Stittsville (Central) |
| Style: | 2-Storey |
| Lot Size: | x 104.98(Feet) |
| Approximate Age: | |
| Tax: | $5,322.51 |
| Maintenance Fee: | $0 |
| Beds: | 4 |
| Baths: | 4 |
| Garage: | 0 |
| Fireplace: | Y |
| Air Conditioning: | |
| Pool: | None |
Locatin Map:
Payment Calculator:

Listing added to your favorite list
Looking for resale homes?

By agreeing to Terms of Use, you will have ability to search up to 311610 listings and access to richer information than found on REALTOR.ca through my website.


