$824,900
Available - For Sale
Listing ID: X11998059
2525 Fawcett Road , North Dundas, K0C 2K0, Stormont, Dundas
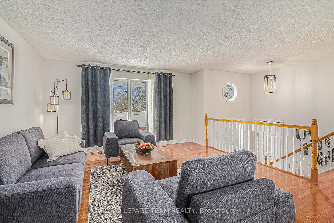
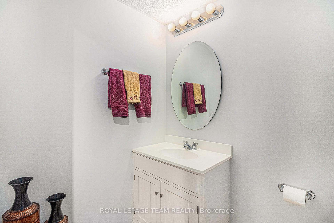
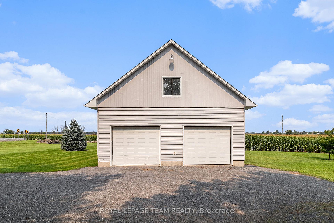
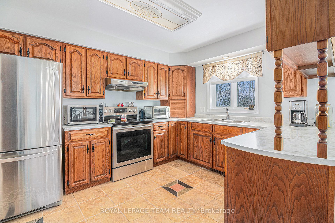
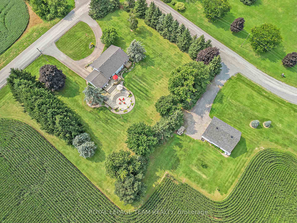
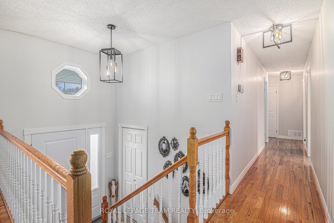

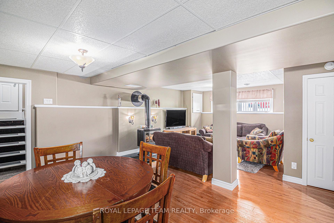
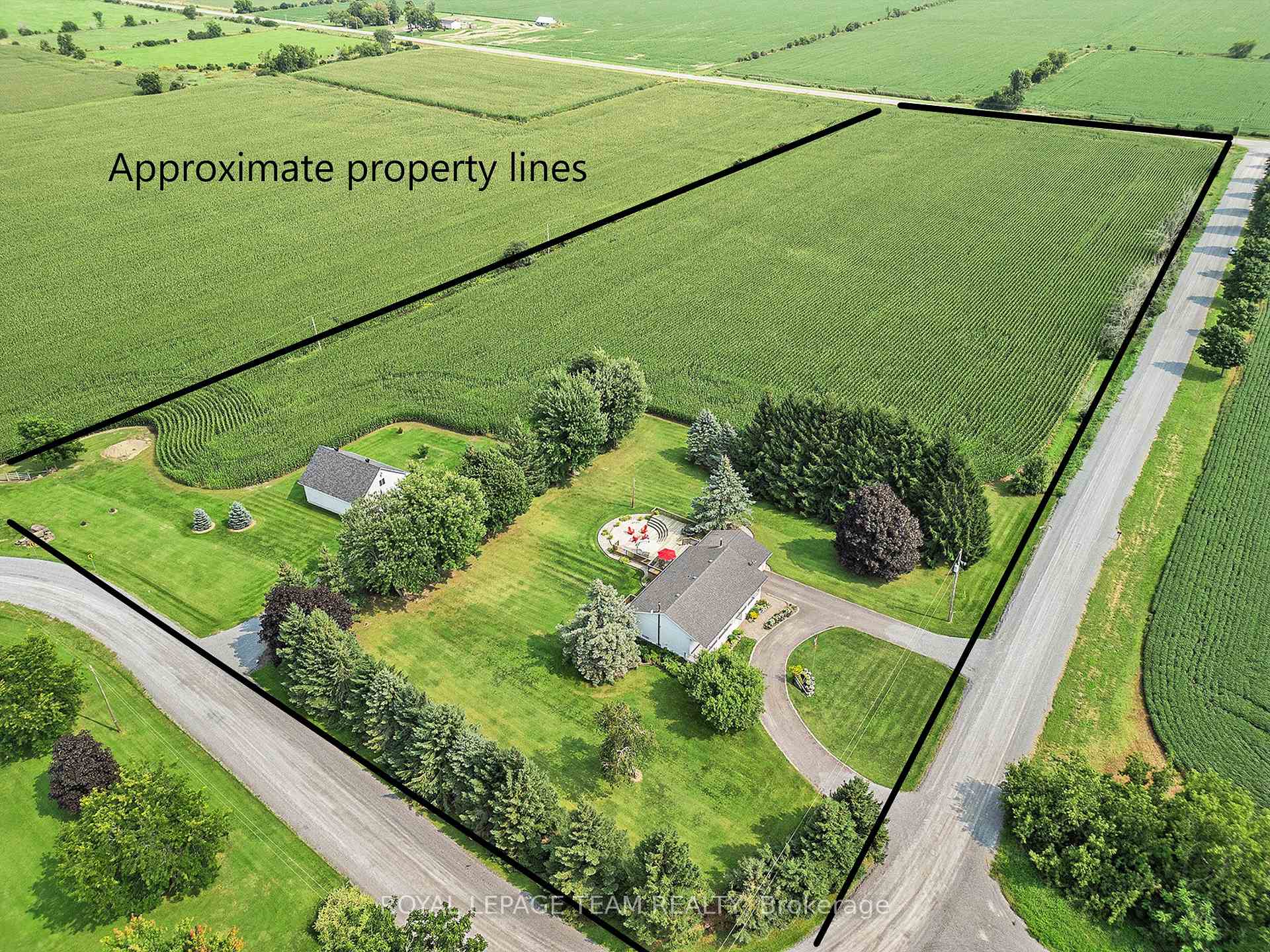
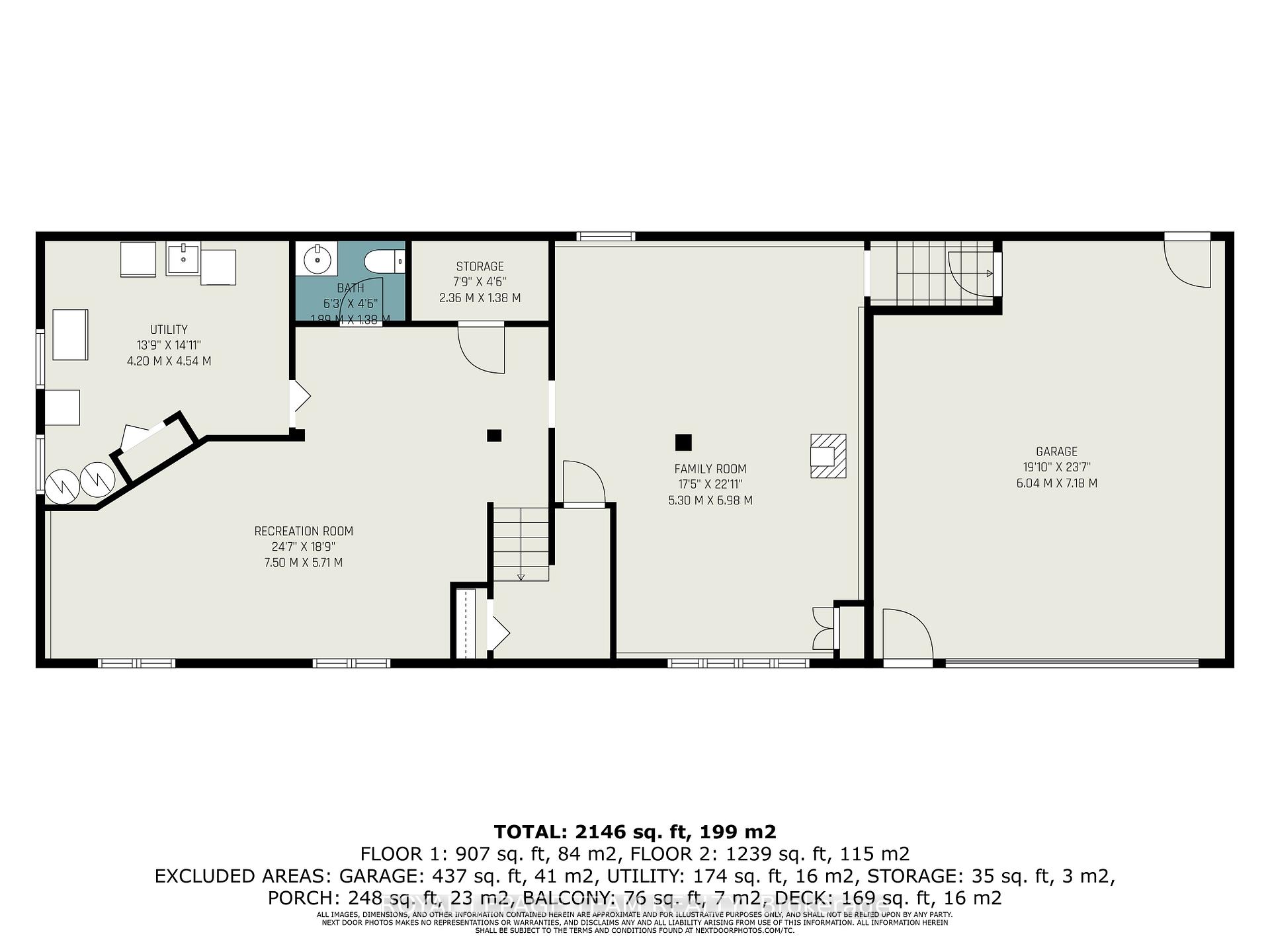
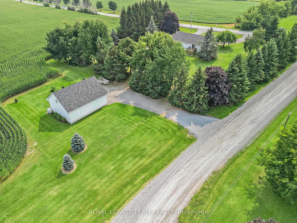
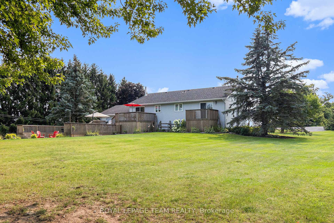
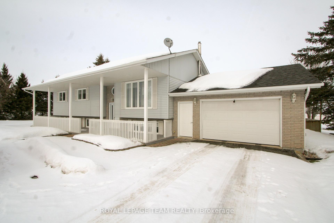
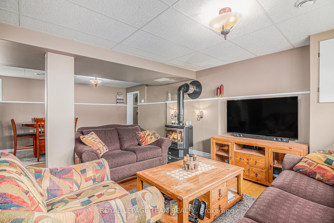
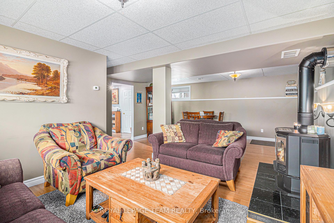
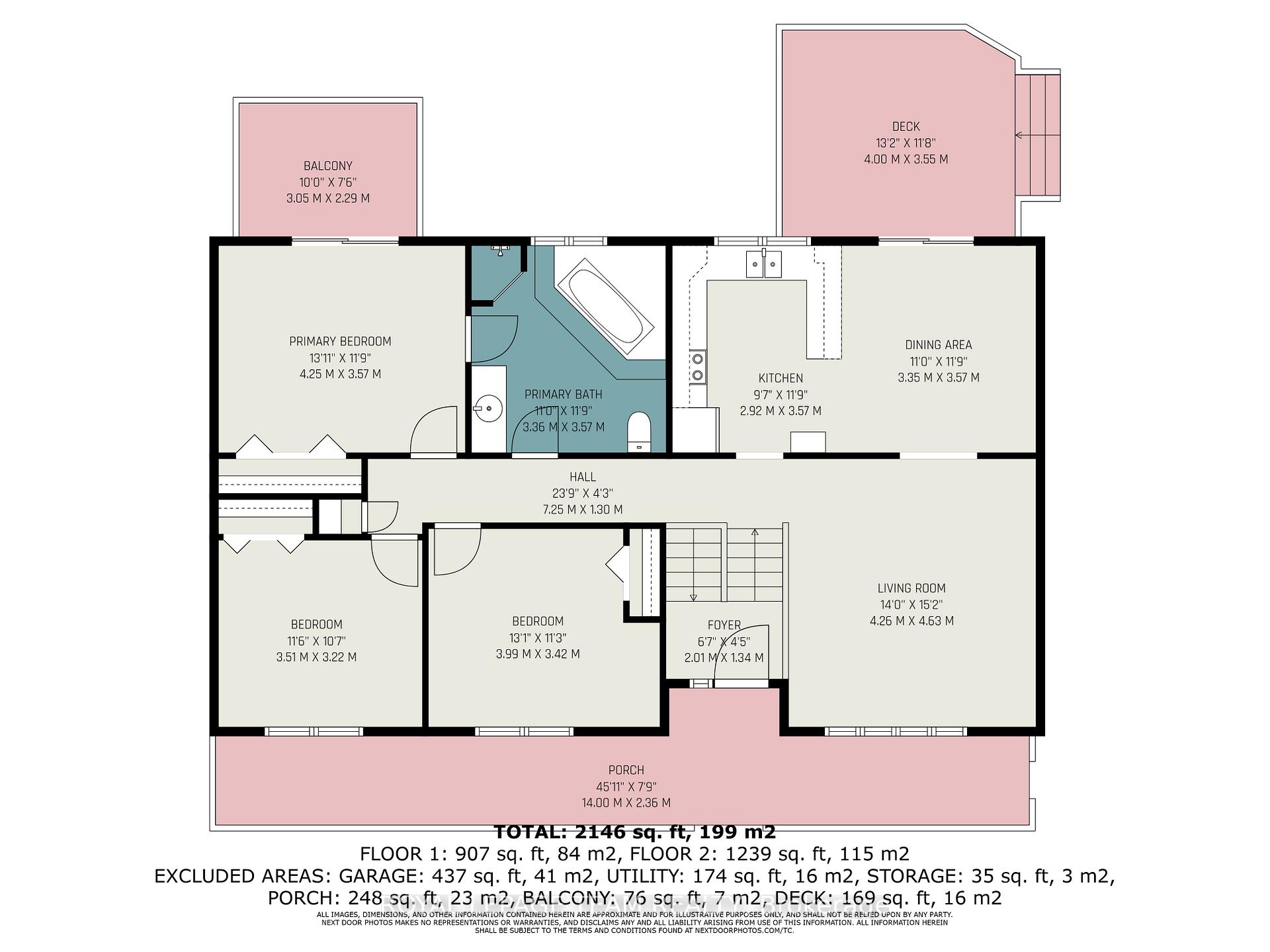

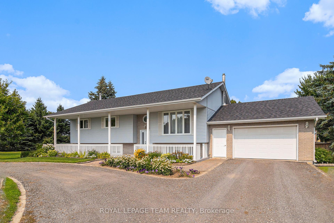
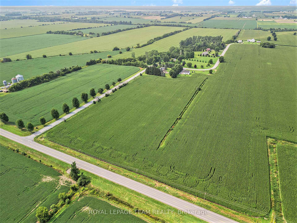
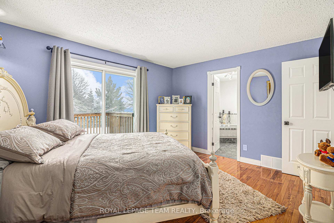
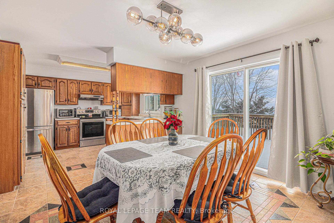
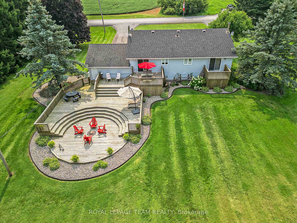
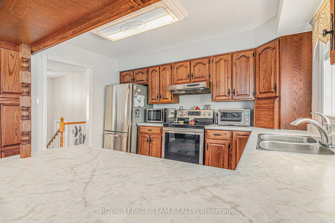
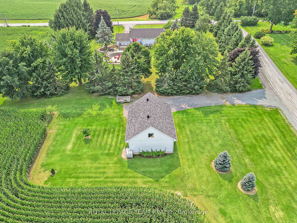
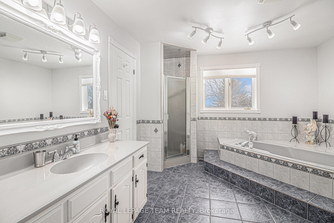
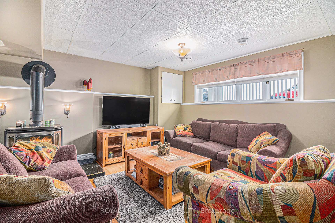
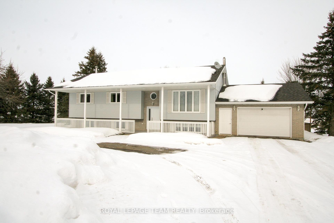
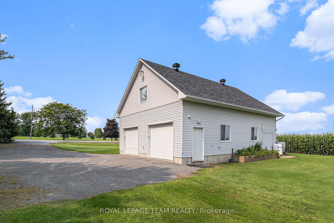
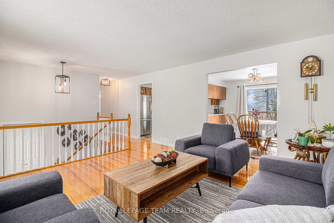
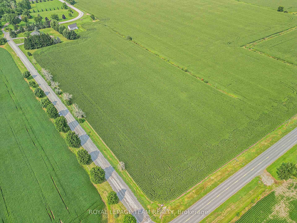
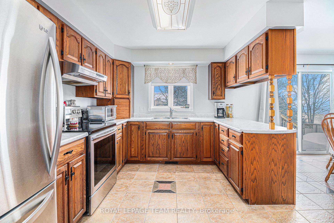
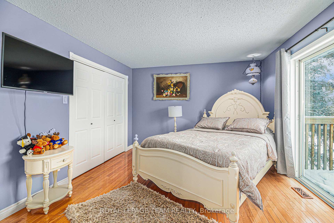
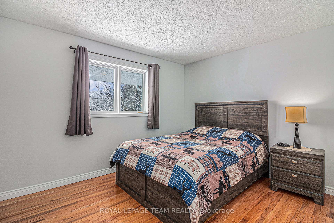

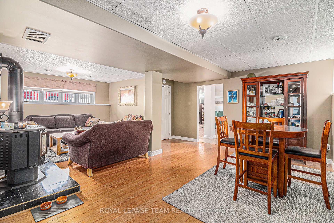
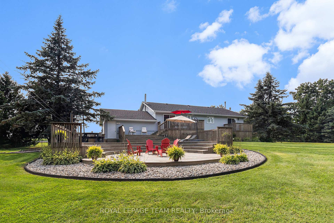
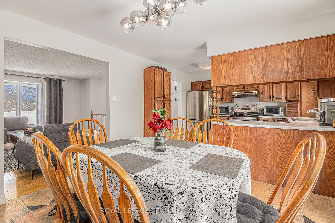
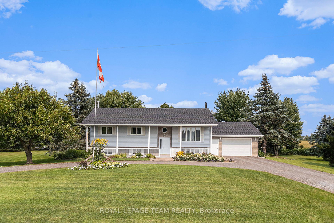
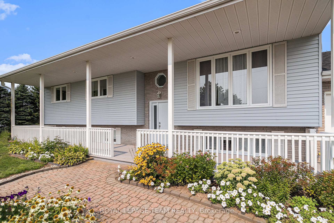
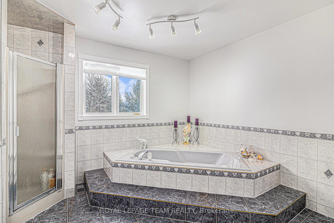
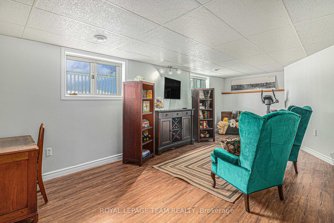
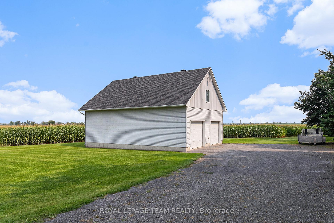
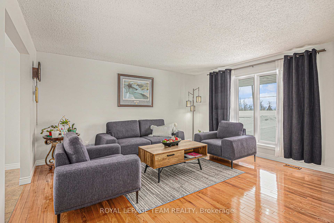
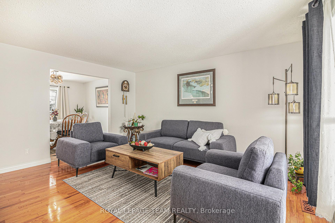
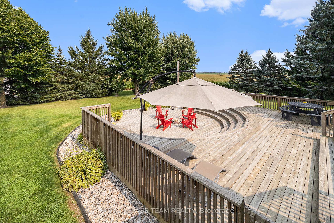
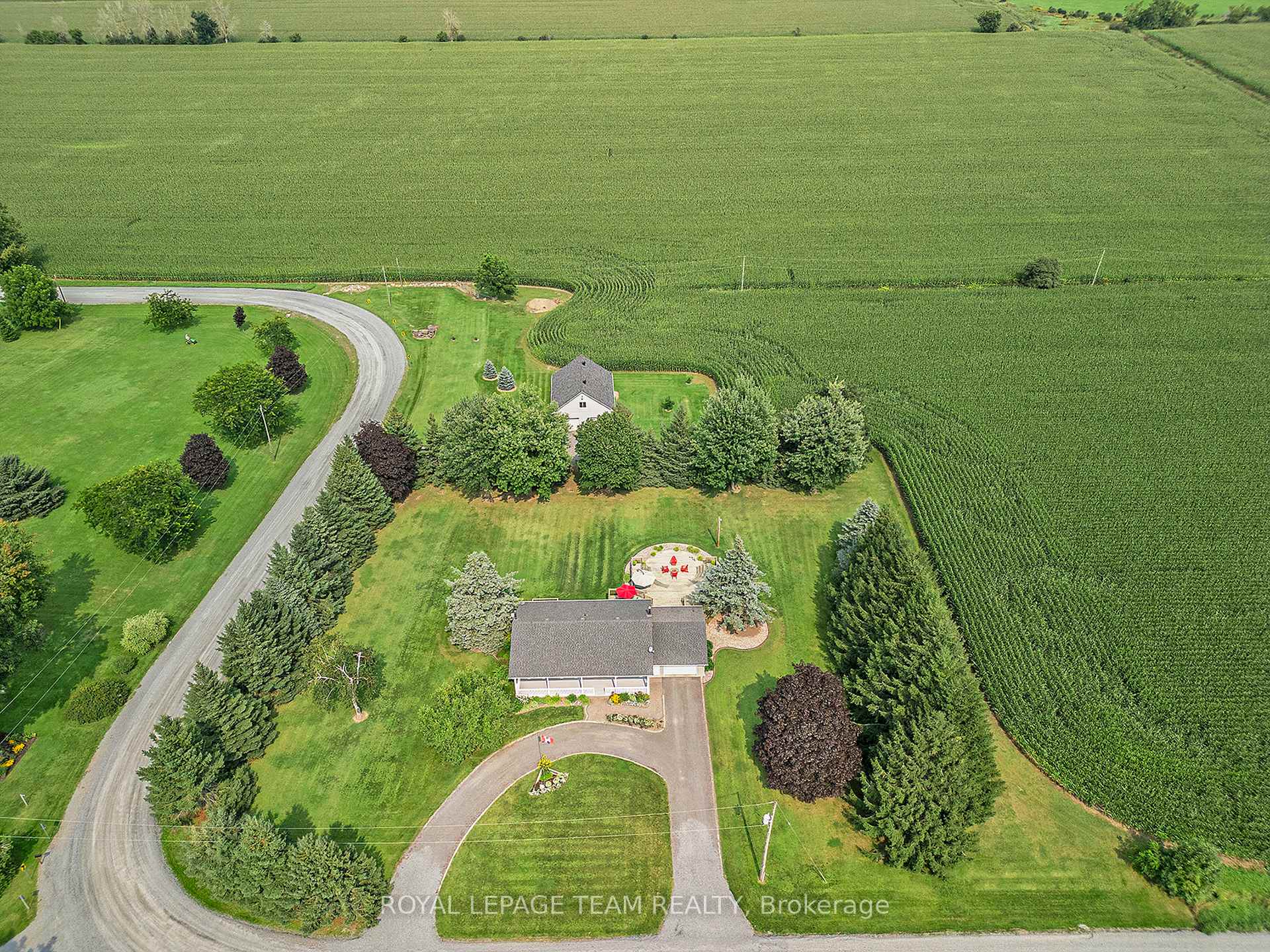
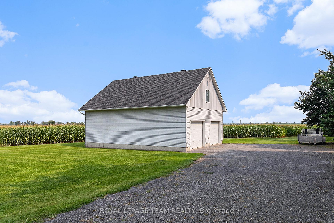
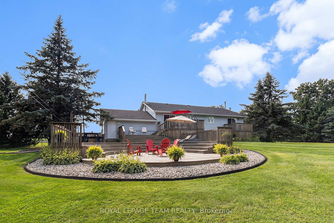
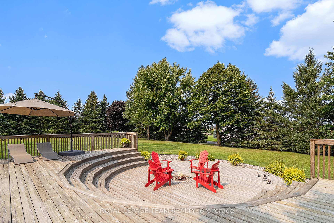
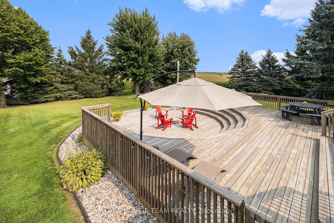
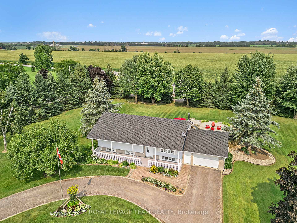
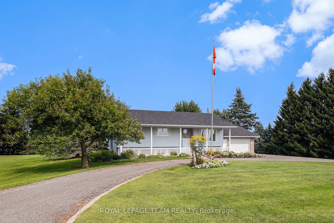
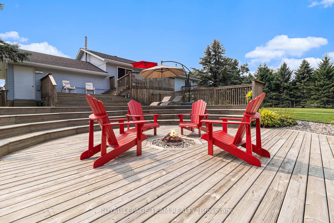
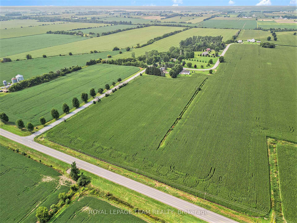
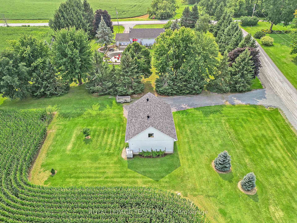
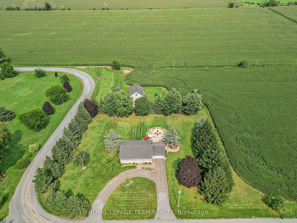
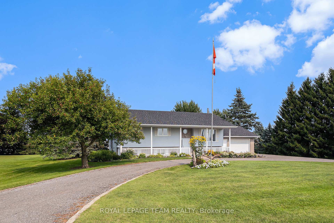
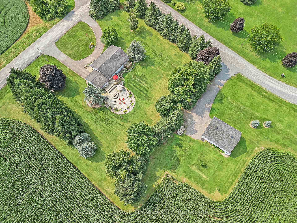
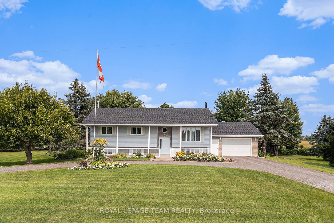
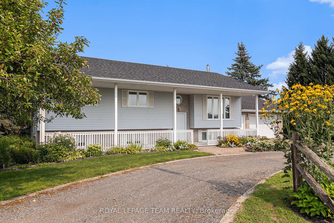
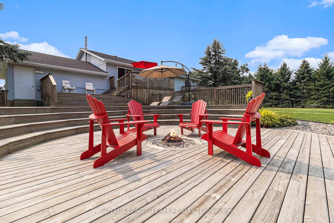
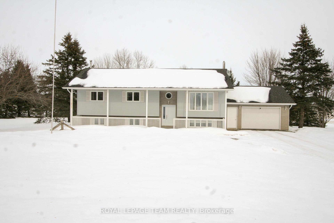
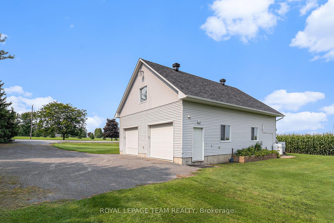
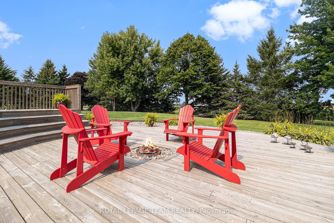
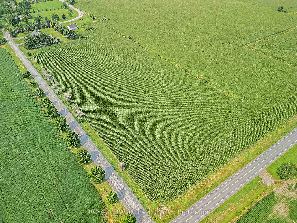
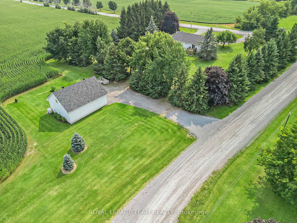
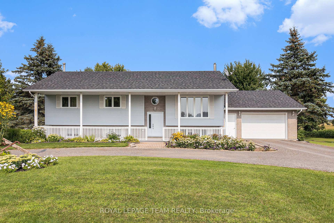
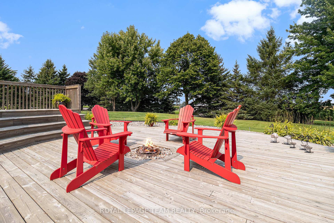
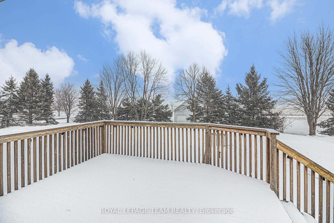
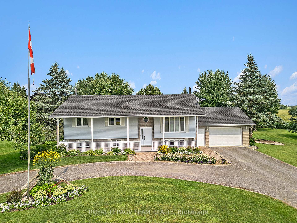
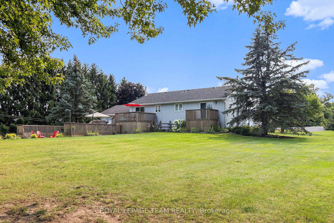
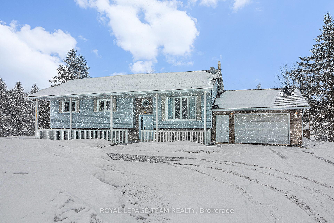
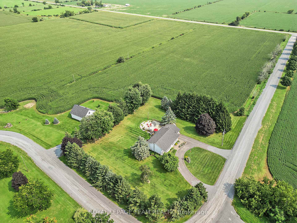









































































| True pride in ownership in this 3 bedroom 2 bath hi-ranch bungalow and a detached shop sitting on 12 acres of peace and quiet! You will love the freshly paved, low traffic road, and enter onto the circular driveway, bringing you to the front of this very well maintained home. Inside, there is gleaming hardwood flooring, large and bright windows, and easy access from the dining room out to the expansive multi-tiered deck system. All 3 spacious bedrooms are on the main level, with the primary bedroom offering a second patio door and cheater access to the massive bathroom with a soaker tub! The lower level is fully finished into a family room with cozy propane fireplace, sitting room and a half bath and laundry room. The home is heated and cooled efficiently with a closed loop geothermal system. Outside, the home is surrounded by mature trees, and there is an amazing shop with it's own road entrance. The shop has it's own propane furnace, hydro and water, and offers plenty of storage or space for hobbies. The farmland (approx 10 acres) is tiled and cropped each year - easy maintenance for the owners! Here is your own slice of paradise with this well maintained home, shop and land just 5 minutes from Winchester! |
| Price | $824,900 |
| Taxes: | $5107.00 |
| Occupancy: | Owner |
| Address: | 2525 Fawcett Road , North Dundas, K0C 2K0, Stormont, Dundas |
| Acreage: | 10-24.99 |
| Directions/Cross Streets: | Fawcett & Holmes Road |
| Rooms: | 6 |
| Rooms +: | 2 |
| Bedrooms: | 3 |
| Bedrooms +: | 0 |
| Family Room: | F |
| Basement: | Finished, Full |
| Level/Floor | Room | Length(ft) | Width(ft) | Descriptions | |
| Room 1 | Main | Kitchen | 9.58 | 11.71 | |
| Room 2 | Main | Dining Ro | 10.99 | 11.71 | |
| Room 3 | Main | Living Ro | 13.97 | 15.19 | |
| Room 4 | Main | Foyer | 6.59 | 4.4 | |
| Room 5 | Main | Primary B | 13.94 | 11.71 | |
| Room 6 | Main | Bedroom | 11.51 | 10.56 | |
| Room 7 | Bedroom | 13.09 | 11.22 | ||
| Room 8 | Lower | Recreatio | 24.6 | 18.73 | |
| Room 9 | Lower | Family Ro | 17.38 | 22.89 | |
| Room 10 | Lower | Utility R | 13.78 | 14.89 | |
| Room 11 | Lower | Other | 7.74 | 4.53 | |
| Room 12 | Main | Bathroom | 11.02 | 11.71 | 4 Pc Bath |
| Room 13 | Lower | Bathroom | 6.2 | 4.53 | 2 Pc Bath |
| Washroom Type | No. of Pieces | Level |
| Washroom Type 1 | 4 | Main |
| Washroom Type 2 | 2 | Lower |
| Washroom Type 3 | 0 | |
| Washroom Type 4 | 0 | |
| Washroom Type 5 | 0 |
| Total Area: | 0.00 |
| Approximatly Age: | 31-50 |
| Property Type: | Farm |
| Style: | Bungalow-Raised |
| Exterior: | Brick, Vinyl Siding |
| Garage Type: | Attached |
| (Parking/)Drive: | Inside Ent |
| Drive Parking Spaces: | 10 |
| Park #1 | |
| Parking Type: | Inside Ent |
| Park #2 | |
| Parking Type: | Inside Ent |
| Park #3 | |
| Parking Type: | Circular D |
| Pool: | None |
| Other Structures: | Additional Gar |
| Approximatly Age: | 31-50 |
| Approximatly Square Footage: | 1100-1500 |
| Property Features: | Tiled/Draina |
| CAC Included: | N |
| Water Included: | N |
| Cabel TV Included: | N |
| Common Elements Included: | N |
| Heat Included: | N |
| Parking Included: | N |
| Condo Tax Included: | N |
| Building Insurance Included: | N |
| Fireplace/Stove: | Y |
| Heat Type: | Forced Air |
| Central Air Conditioning: | Other |
| Central Vac: | Y |
| Laundry Level: | Syste |
| Ensuite Laundry: | F |
| Sewers: | Septic |
| Utilities-Cable: | Y |
| Utilities-Hydro: | Y |
$
%
Years
This calculator is for demonstration purposes only. Always consult a professional
financial advisor before making personal financial decisions.
| Although the information displayed is believed to be accurate, no warranties or representations are made of any kind. |
| ROYAL LEPAGE TEAM REALTY |
- Listing -1 of 0
|
|

Hossein Vanishoja
Broker, ABR, SRS, P.Eng
Dir:
416-300-8000
Bus:
888-884-0105
Fax:
888-884-0106
| Book Showing | Email a Friend |
Jump To:
At a Glance:
| Type: | Freehold - Farm |
| Area: | Stormont, Dundas and Glengarry |
| Municipality: | North Dundas |
| Neighbourhood: | 708 - North Dundas (Mountain) Twp |
| Style: | Bungalow-Raised |
| Lot Size: | x 455.51(Feet) |
| Approximate Age: | 31-50 |
| Tax: | $5,107 |
| Maintenance Fee: | $0 |
| Beds: | 3 |
| Baths: | 2 |
| Garage: | 0 |
| Fireplace: | Y |
| Air Conditioning: | |
| Pool: | None |
Locatin Map:
Payment Calculator:

Listing added to your favorite list
Looking for resale homes?

By agreeing to Terms of Use, you will have ability to search up to 311610 listings and access to richer information than found on REALTOR.ca through my website.


