$1,379,900
Available - For Sale
Listing ID: W12144629
5 Bowes Cour , Caledon, L7E 1A5, Peel
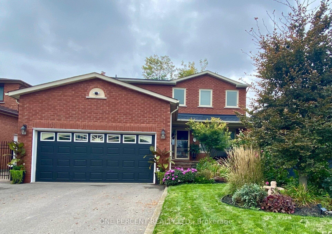
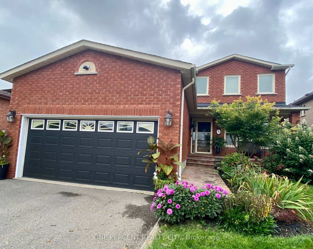
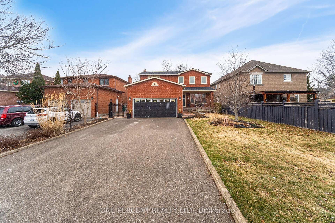
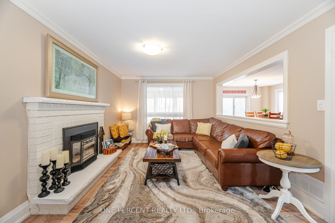
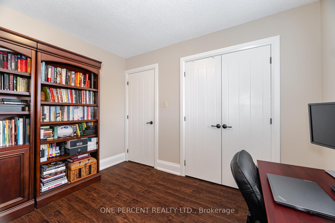
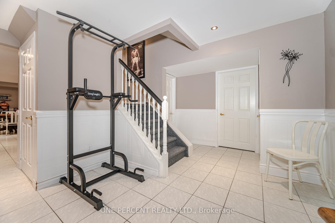
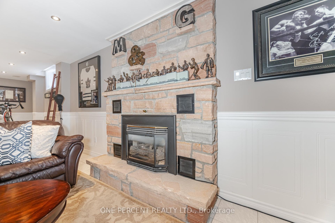
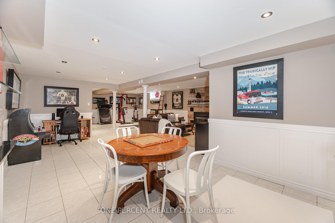
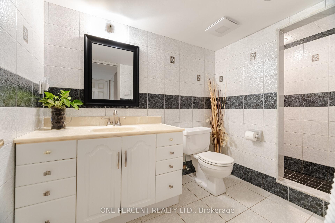
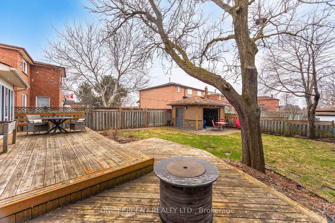
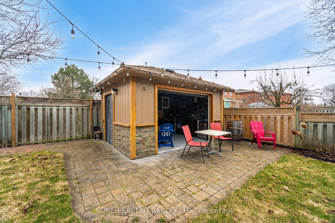
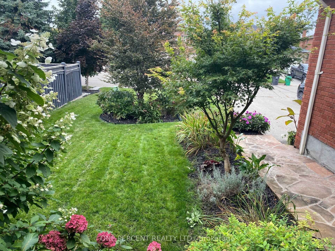
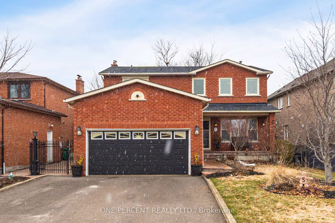
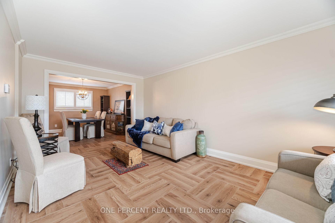
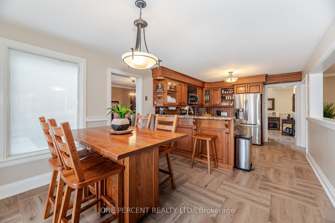
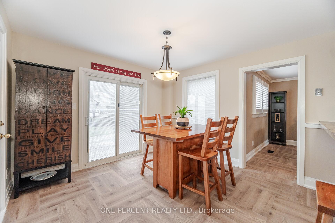
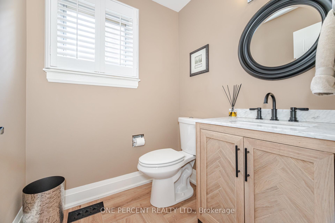
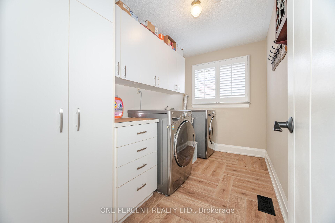
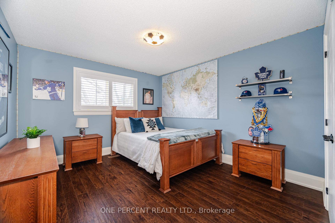
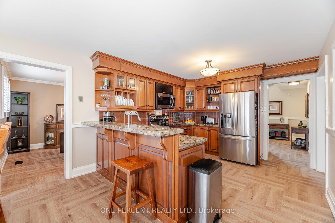
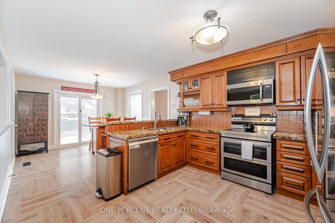

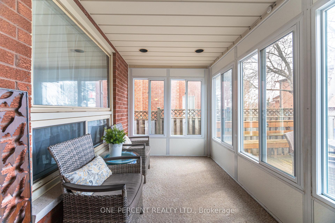
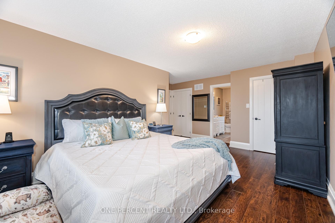
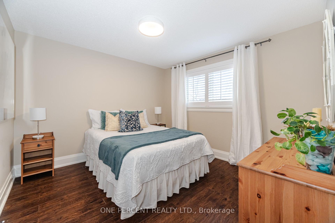
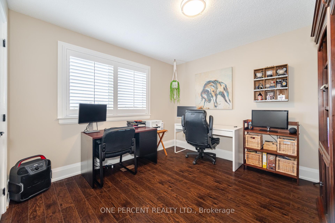
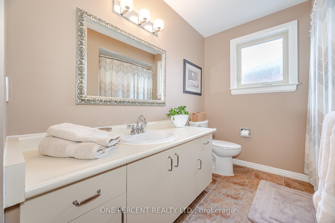
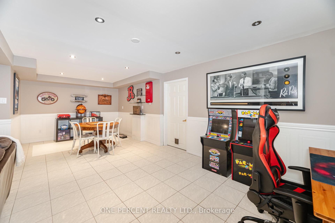
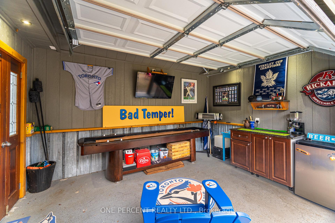
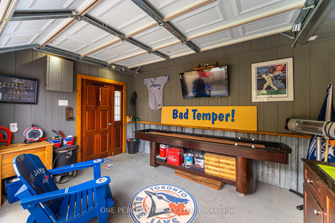

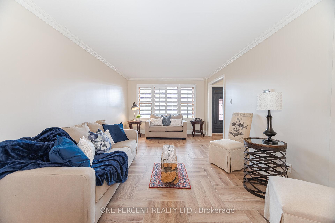
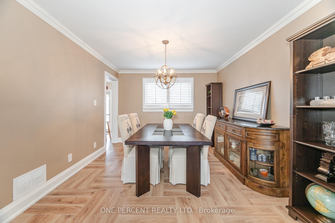
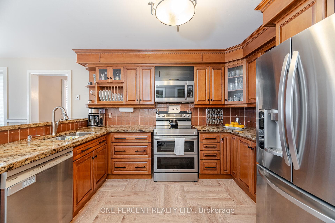
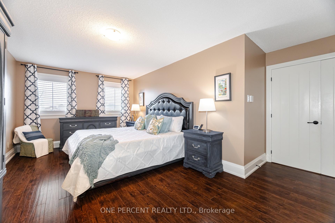
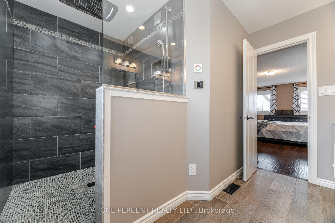
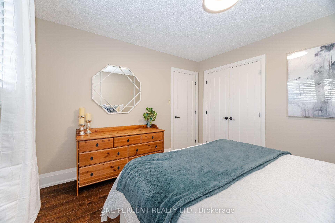
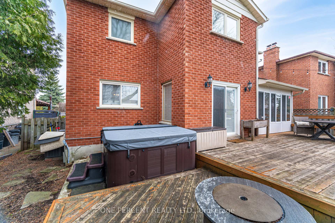
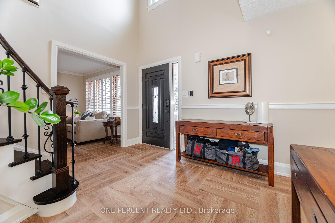
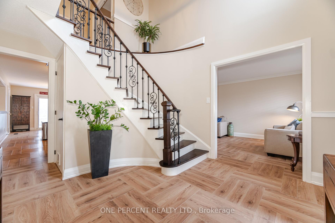
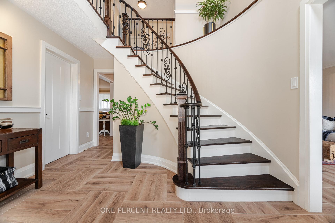
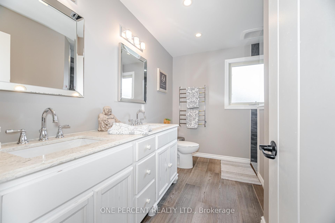
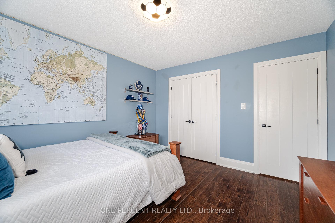
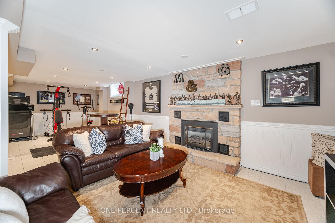
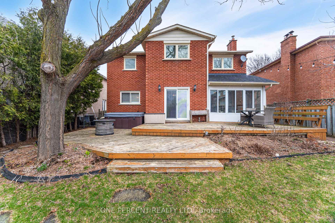
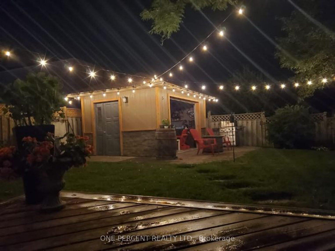














































| Stunning 4-Bed, 3.5-Bath Home with Over 3,500 Sq. Ft. of Living Space on a Quiet Cul-De-Sac!Enjoy 2,547 sq. ft. above grade plus a professionally finished basement with a 3-piece bath, large cantina, and kitchen rough-inperfect for guests or future rental potential. The main floor features a double-height entry, carpet-free flooring, and separate living, dining, and family rooms with a cozy fireplace. The custom kitchen with granite counters and breakfast bar opens to a bright sunroom overlooking your massive 52.49 x 145.21 ft backyard. Step into your private outdoor retreat with a hot tub and a versatile mancave/she shedideal for entertaining or relaxing. Upstairs offers 4 spacious bedrooms, including a primary suite featuring a large ensuite with rainfall shower and his & hers closets. Plus, enjoy main floor laundry, California shutters throughout, double garage with home access, and a functional layout in |
| Price | $1,379,900 |
| Taxes: | $5771.00 |
| Occupancy: | Owner |
| Address: | 5 Bowes Cour , Caledon, L7E 1A5, Peel |
| Acreage: | < .50 |
| Directions/Cross Streets: | King St W & De Rose Ave |
| Rooms: | 10 |
| Rooms +: | 1 |
| Bedrooms: | 4 |
| Bedrooms +: | 1 |
| Family Room: | T |
| Basement: | Finished |
| Level/Floor | Room | Length(ft) | Width(ft) | Descriptions | |
| Room 1 | Main | Living Ro | 17.35 | 11.02 | Laminate, Large Window, Combined w/Dining |
| Room 2 | Main | Dining Ro | 12.23 | 10.86 | Laminate, Overlooks Backyard |
| Room 3 | Main | Kitchen | 11.32 | 11.18 | Laminate, Breakfast Bar, Overlooks Family |
| Room 4 | Main | Breakfast | 11.74 | 11.28 | Laminate, W/O To Deck |
| Room 5 | Main | Sunroom | 11.32 | 11.18 | Broadloom, Large Window |
| Room 6 | Main | Family Ro | 17.91 | 11.09 | Laminate, Gas Fireplace |
| Room 7 | Second | Primary B | 19.45 | 10.96 | Laminate, His and Hers Closets, 4 Pc Ensuite |
| Room 8 | Second | Bedroom 2 | 12.56 | 11.35 | Laminate, B/I Closet |
| Room 9 | Second | Bedroom 3 | 11.25 | 11.02 | Laminate, B/I Closet |
| Room 10 | Second | Bedroom 4 | 10.89 | 10.56 | Laminate, B/I Closet |
| Room 11 | Second | Bathroom | 4 Pc Bath | ||
| Room 12 | Lower | Recreatio | 36.15 | 22.4 | Tile Floor, Gas Fireplace |
| Room 13 | Lower | Bedroom | Tile Floor | ||
| Room 14 | Lower | Bathroom | Tile Floor, 3 Pc Bath |
| Washroom Type | No. of Pieces | Level |
| Washroom Type 1 | 2 | Main |
| Washroom Type 2 | 4 | Second |
| Washroom Type 3 | 3 | Second |
| Washroom Type 4 | 3 | Lower |
| Washroom Type 5 | 0 |
| Total Area: | 0.00 |
| Property Type: | Detached |
| Style: | 2-Storey |
| Exterior: | Brick |
| Garage Type: | Attached |
| (Parking/)Drive: | Private Do |
| Drive Parking Spaces: | 4 |
| Park #1 | |
| Parking Type: | Private Do |
| Park #2 | |
| Parking Type: | Private Do |
| Pool: | None |
| Other Structures: | Garden Shed |
| Approximatly Square Footage: | 2500-3000 |
| Property Features: | Cul de Sac/D, Fenced Yard |
| CAC Included: | N |
| Water Included: | N |
| Cabel TV Included: | N |
| Common Elements Included: | N |
| Heat Included: | N |
| Parking Included: | N |
| Condo Tax Included: | N |
| Building Insurance Included: | N |
| Fireplace/Stove: | Y |
| Heat Type: | Forced Air |
| Central Air Conditioning: | Central Air |
| Central Vac: | N |
| Laundry Level: | Syste |
| Ensuite Laundry: | F |
| Sewers: | Sewer |
| Utilities-Cable: | Y |
| Utilities-Hydro: | Y |
$
%
Years
This calculator is for demonstration purposes only. Always consult a professional
financial advisor before making personal financial decisions.
| Although the information displayed is believed to be accurate, no warranties or representations are made of any kind. |
| ONE PERCENT REALTY LTD. |
- Listing -1 of 0
|
|

Hossein Vanishoja
Broker, ABR, SRS, P.Eng
Dir:
416-300-8000
Bus:
888-884-0105
Fax:
888-884-0106
| Virtual Tour | Book Showing | Email a Friend |
Jump To:
At a Glance:
| Type: | Freehold - Detached |
| Area: | Peel |
| Municipality: | Caledon |
| Neighbourhood: | Bolton West |
| Style: | 2-Storey |
| Lot Size: | x 145.21(Feet) |
| Approximate Age: | |
| Tax: | $5,771 |
| Maintenance Fee: | $0 |
| Beds: | 4+1 |
| Baths: | 4 |
| Garage: | 0 |
| Fireplace: | Y |
| Air Conditioning: | |
| Pool: | None |
Locatin Map:
Payment Calculator:

Listing added to your favorite list
Looking for resale homes?

By agreeing to Terms of Use, you will have ability to search up to 311610 listings and access to richer information than found on REALTOR.ca through my website.


