$1,589,000
Available - For Sale
Listing ID: W12145203
7179 Terragar Boul , Mississauga, L5N 7L9, Peel
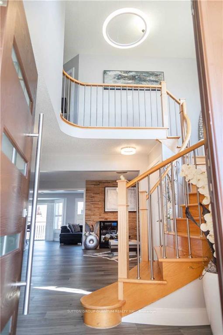
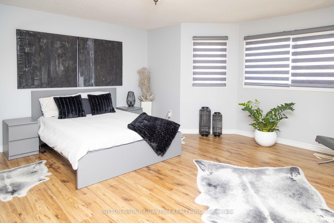
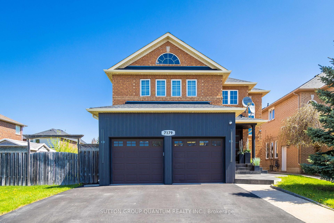
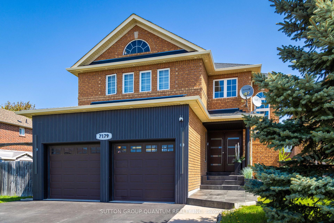
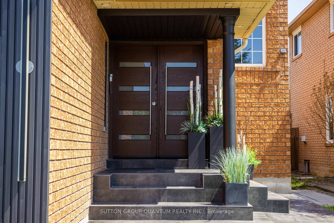

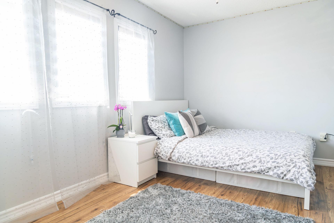
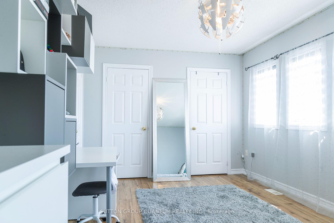
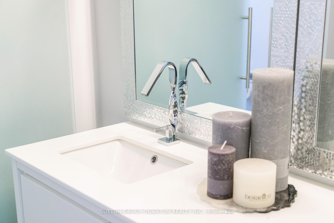
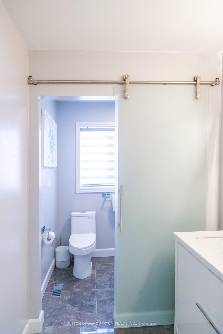
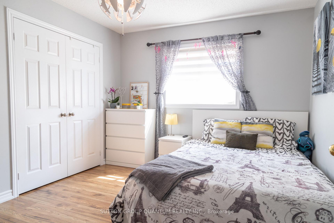
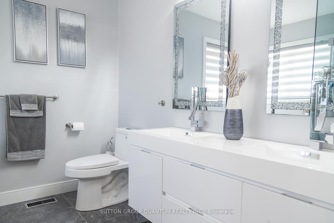
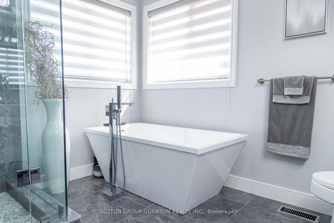
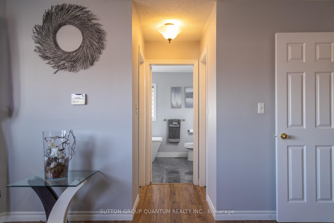
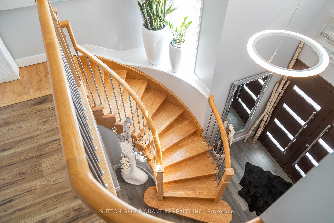
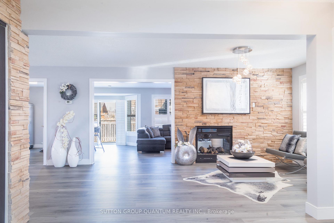
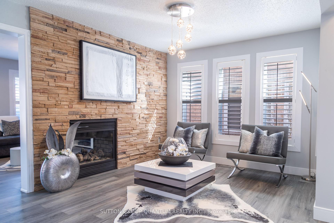
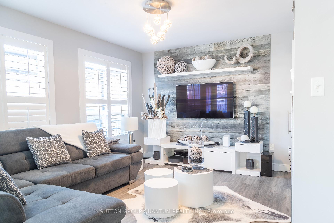
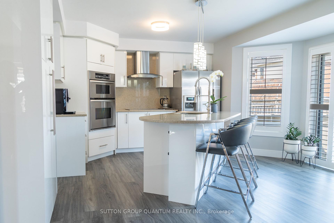
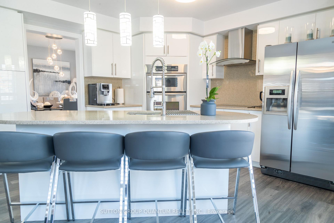
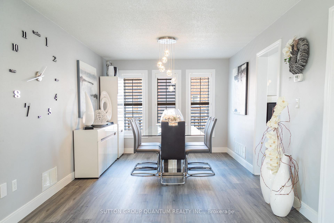
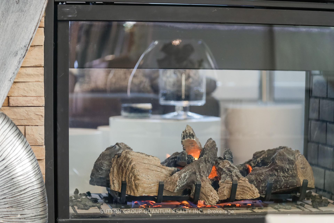
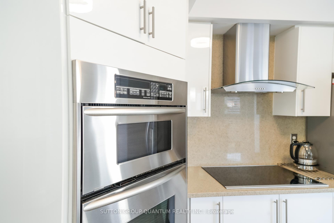
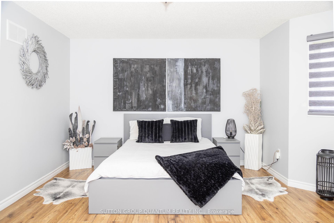
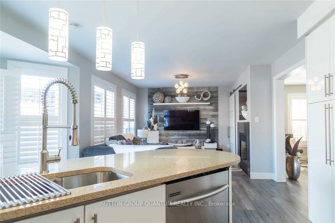
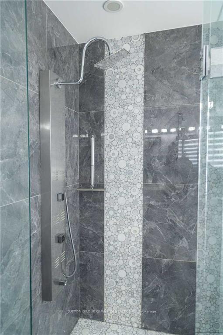
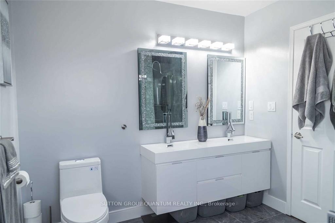
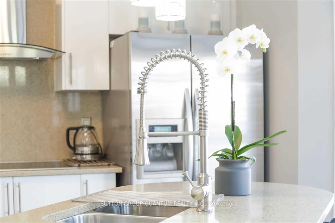
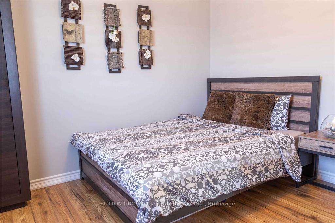

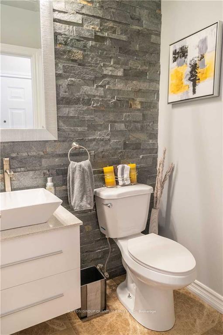
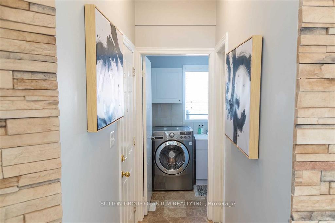
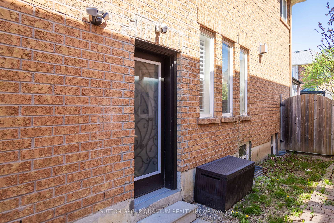
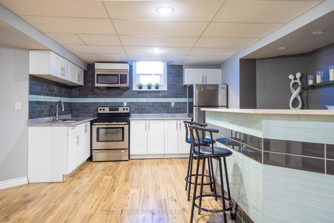
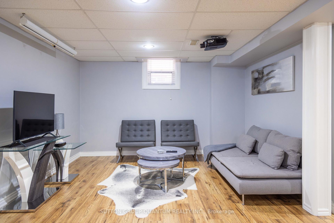
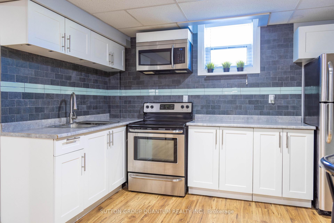
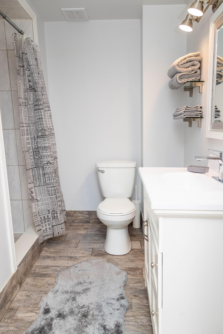
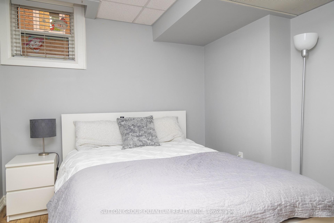
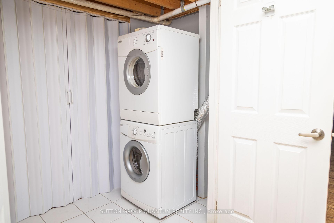

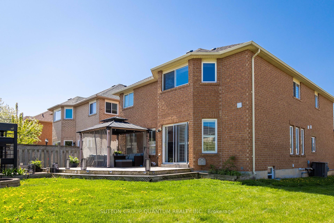
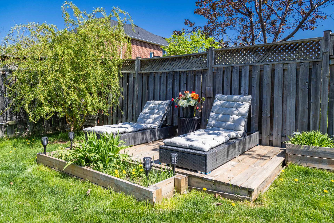
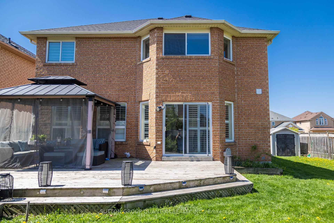
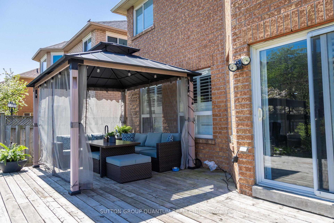
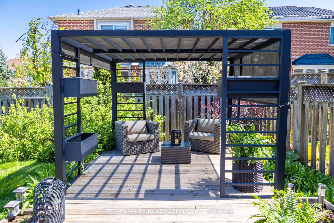
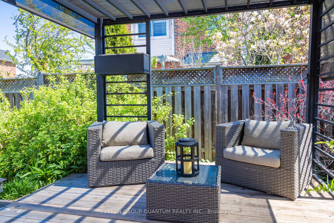
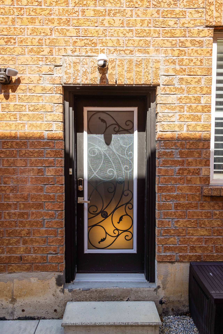
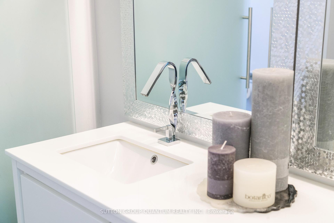
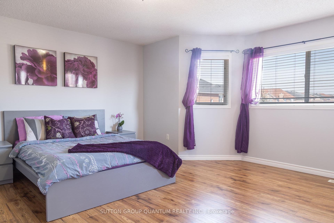
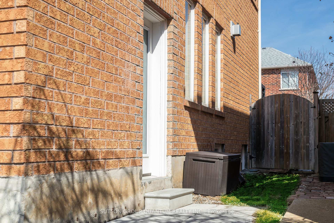
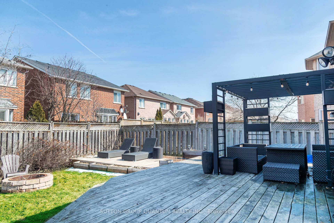
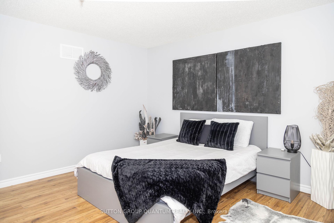
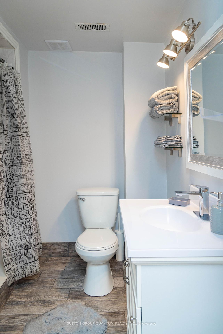
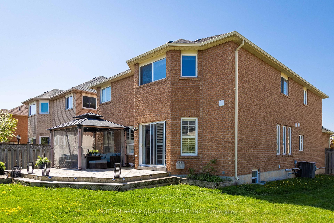
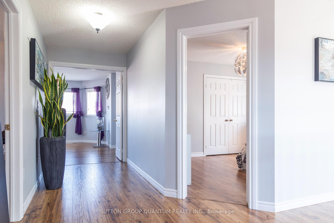
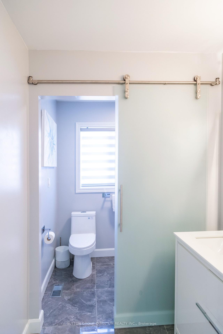
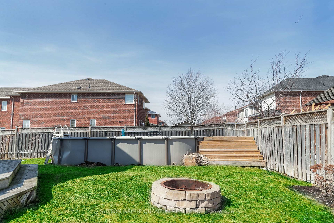
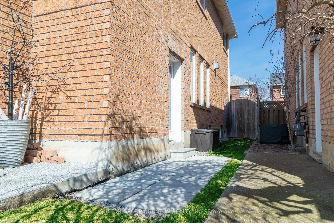
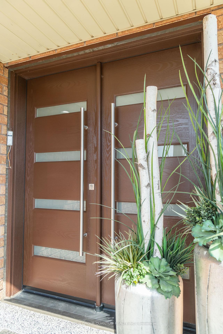
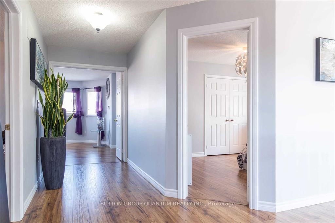
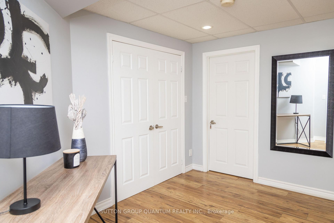





























































| Show Stopping Executive Home With One Of The Largest Lots On The Street Located In The Sought-After Lisgar Neighbourhood. With Over 3,700 Sqft Of Living Space This Home Is Fully Updated With Modern Finishes Throughout. You Are Welcomed By Custom Panelling & European Custom Doors That Open Into The Grand Foyer. Featuring An Open Concept Layout, The Sitting & Dining Area Are Perfect For Entertaining With A See Through Fireplace. The Kitchen Is Impeccable With Custom White Cabinetry, Quartz Counters & Backsplash & All Top Of The Line Stainless Steel Appliances. Main Floor Features Laundry Room For Ultimate Convenience. The 2nd Floor Includes 4 Large Bedrooms, 4 Pc Bath And The Primary Has His/Her Closets & 5 Pc Ensuite W Free-Standing Tub. The Basement Is Finished W A Separate Entrance, Kitchen, Bedroom, 3Pc Bath, And Private Laundry Making It Turnkey For In-Laws, A Teenager, Or Rental Potential! The Backyard Is The Perfect Place To Relax With Custom Deck And Two Modern Pergolas. Let's Not Forget The Double Car Garage & Extended Driveway. Located Minutes To Major Retailers, Transit, & 401/407. Just Steps To Parks & Schools. And A New Roof! This Is A Must See Home! |
| Price | $1,589,000 |
| Taxes: | $7194.53 |
| Occupancy: | Owner |
| Address: | 7179 Terragar Boul , Mississauga, L5N 7L9, Peel |
| Acreage: | < .50 |
| Directions/Cross Streets: | Tenth Line & Derry Rd |
| Rooms: | 12 |
| Bedrooms: | 4 |
| Bedrooms +: | 1 |
| Family Room: | T |
| Basement: | Finished, Separate Ent |
| Level/Floor | Room | Length(ft) | Width(ft) | Descriptions | |
| Room 1 | Main | Kitchen | 14.99 | 13.97 | B/I Appliances, Quartz Counter, W/O To Deck |
| Room 2 | Main | Living Ro | 21.98 | 14.99 | 2 Way Fireplace, Combined w/Sitting |
| Room 3 | Main | Dining Ro | 9.48 | 13.97 | |
| Room 4 | Main | Foyer | 12.99 | 10.99 | Circular Stairs, Access To Garage, Closet |
| Room 5 | Second | Bedroom | 16.47 | 14.99 | 5 Pc Bath, Double Closet, Double Doors |
| Room 6 | Second | Bedroom 2 | 15.97 | 9.97 | Double Closet |
| Room 7 | Second | Bedroom 3 | 10.99 | 9.97 | |
| Room 8 | Second | Bedroom 4 | 12.99 | 10.5 | |
| Room 9 | Basement | Bedroom 5 | |||
| Room 10 | Basement | Bathroom | |||
| Room 11 | Basement | Kitchen | Combined w/Living |
| Washroom Type | No. of Pieces | Level |
| Washroom Type 1 | 5 | Second |
| Washroom Type 2 | 4 | Second |
| Washroom Type 3 | 2 | Main |
| Washroom Type 4 | 3 | Basement |
| Washroom Type 5 | 0 |
| Total Area: | 0.00 |
| Property Type: | Detached |
| Style: | 2-Storey |
| Exterior: | Brick |
| Garage Type: | Attached |
| (Parking/)Drive: | Private Do |
| Drive Parking Spaces: | 3 |
| Park #1 | |
| Parking Type: | Private Do |
| Park #2 | |
| Parking Type: | Private Do |
| Pool: | None |
| Approximatly Square Footage: | 2500-3000 |
| Property Features: | Fenced Yard, Park |
| CAC Included: | N |
| Water Included: | N |
| Cabel TV Included: | N |
| Common Elements Included: | N |
| Heat Included: | N |
| Parking Included: | N |
| Condo Tax Included: | N |
| Building Insurance Included: | N |
| Fireplace/Stove: | Y |
| Heat Type: | Forced Air |
| Central Air Conditioning: | Central Air |
| Central Vac: | N |
| Laundry Level: | Syste |
| Ensuite Laundry: | F |
| Sewers: | Sewer |
$
%
Years
This calculator is for demonstration purposes only. Always consult a professional
financial advisor before making personal financial decisions.
| Although the information displayed is believed to be accurate, no warranties or representations are made of any kind. |
| SUTTON GROUP QUANTUM REALTY INC. |
- Listing -1 of 0
|
|

Hossein Vanishoja
Broker, ABR, SRS, P.Eng
Dir:
416-300-8000
Bus:
888-884-0105
Fax:
888-884-0106
| Virtual Tour | Book Showing | Email a Friend |
Jump To:
At a Glance:
| Type: | Freehold - Detached |
| Area: | Peel |
| Municipality: | Mississauga |
| Neighbourhood: | Lisgar |
| Style: | 2-Storey |
| Lot Size: | x 109.93(Feet) |
| Approximate Age: | |
| Tax: | $7,194.53 |
| Maintenance Fee: | $0 |
| Beds: | 4+1 |
| Baths: | 4 |
| Garage: | 0 |
| Fireplace: | Y |
| Air Conditioning: | |
| Pool: | None |
Locatin Map:
Payment Calculator:

Listing added to your favorite list
Looking for resale homes?

By agreeing to Terms of Use, you will have ability to search up to 311610 listings and access to richer information than found on REALTOR.ca through my website.


