$799,900
Available - For Sale
Listing ID: X12142267
177 Fire Route 26 N/A , Galway-Cavendish and Harvey, K0L 1J0, Peterborough
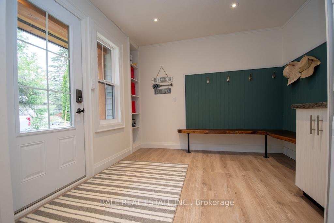
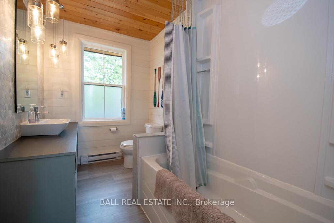
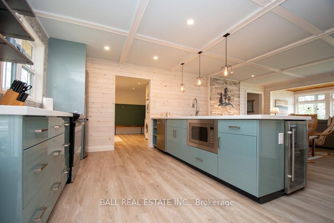
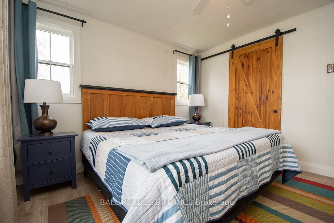
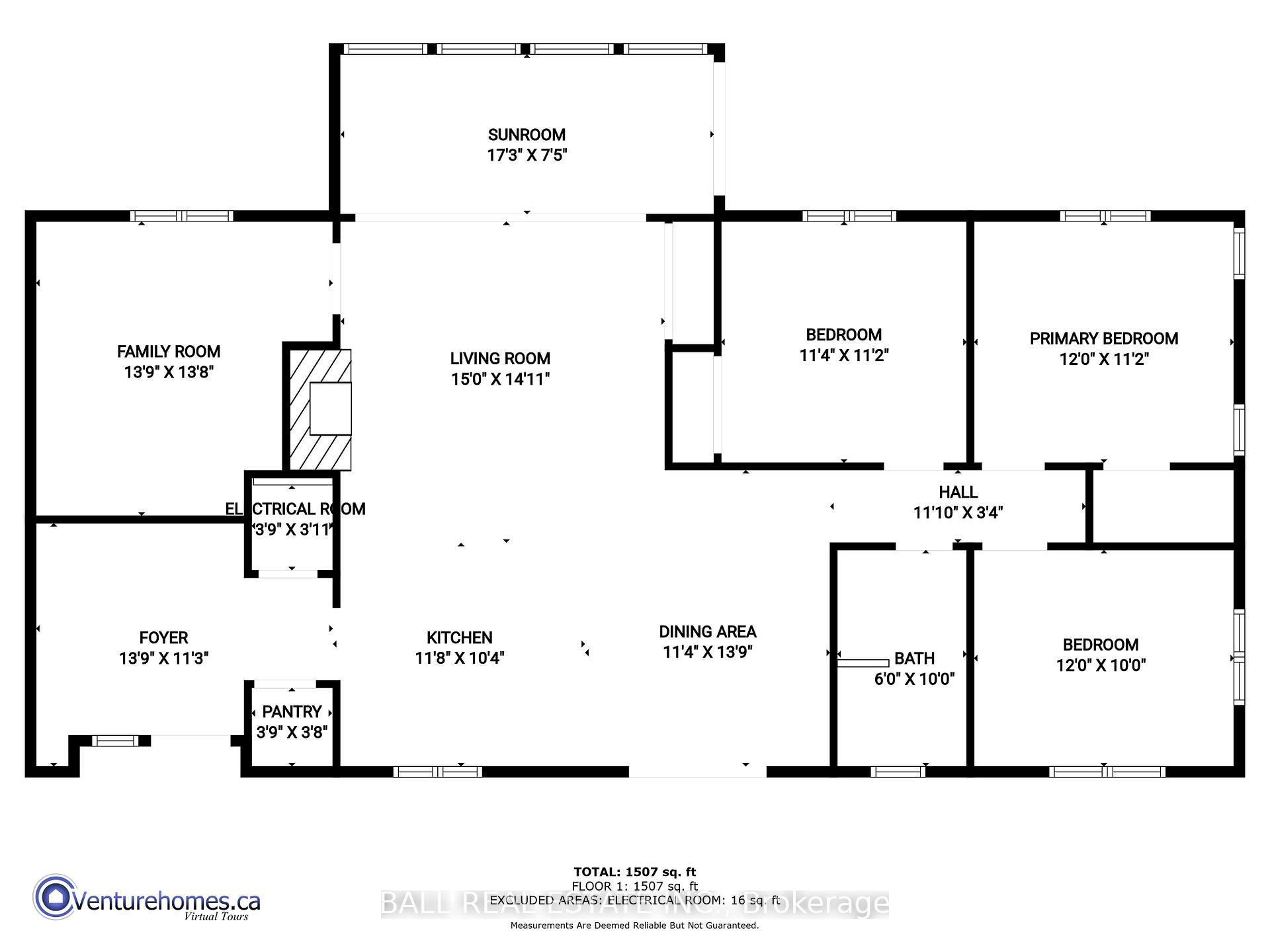
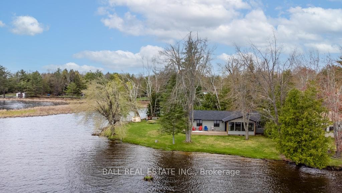
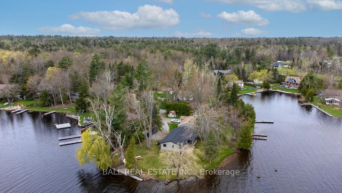
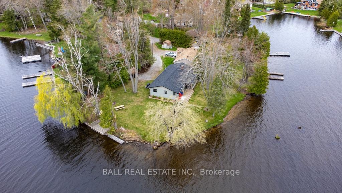
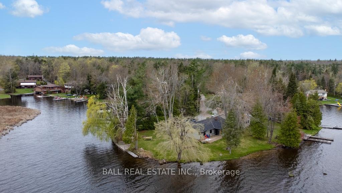
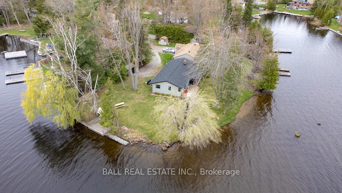
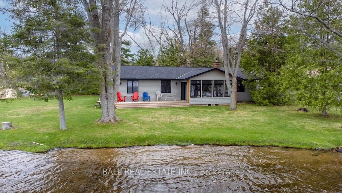
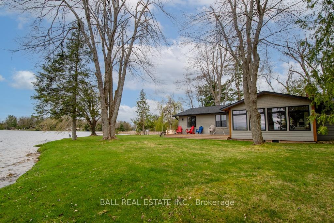
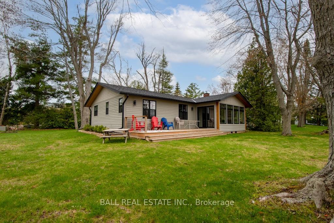
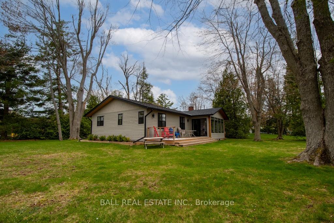
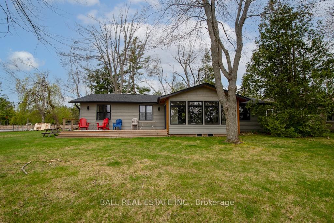
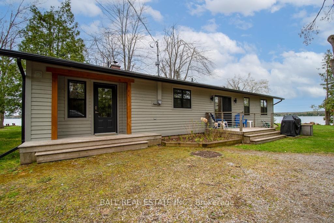
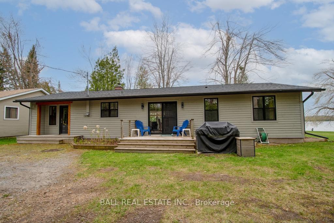
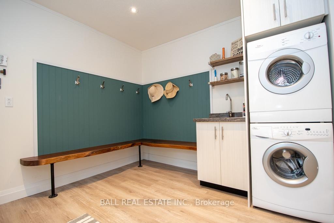
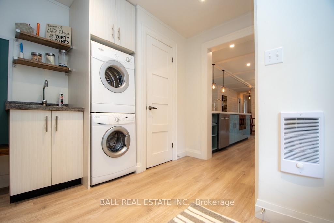
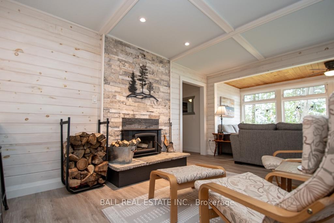
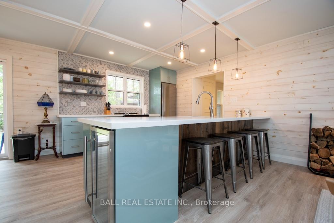
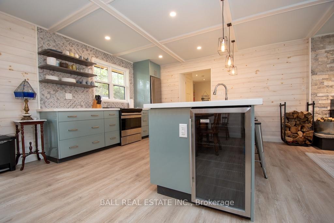
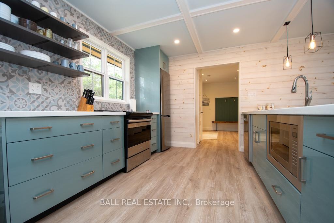
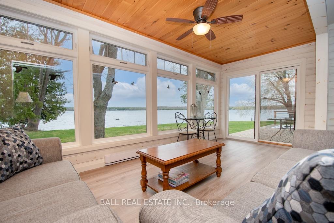
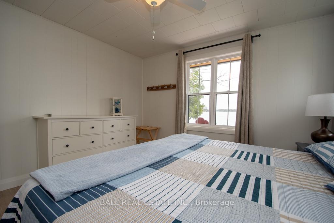
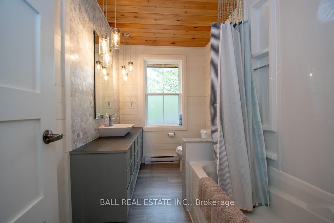
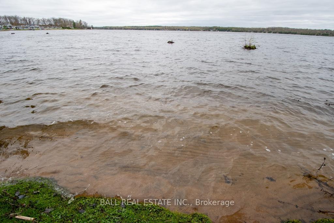
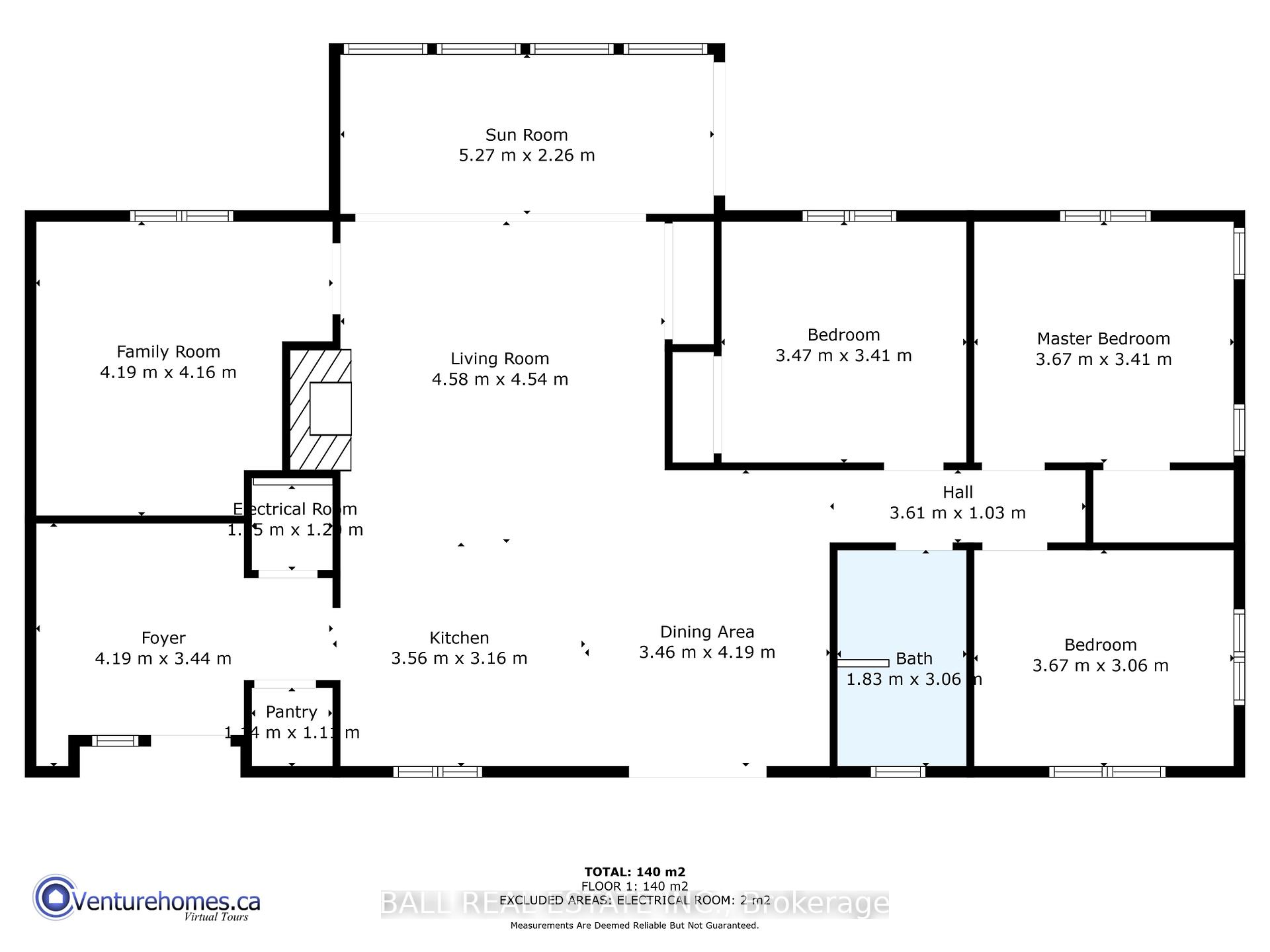
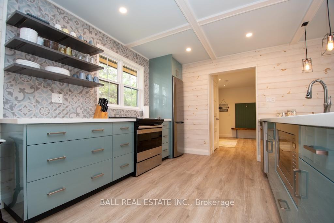
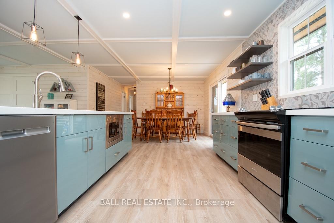
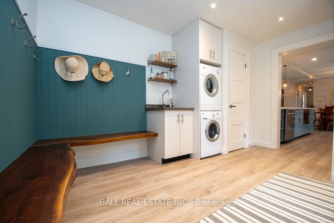
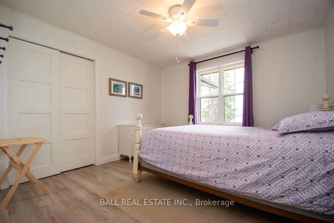
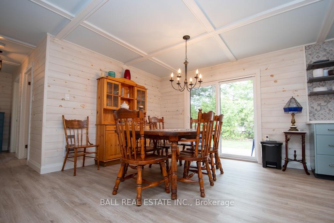
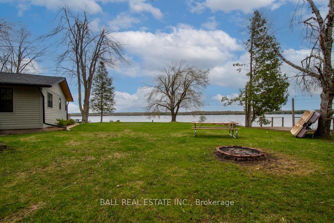
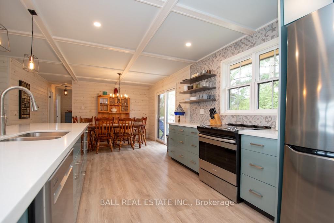
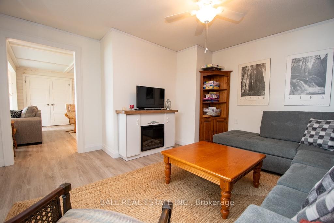
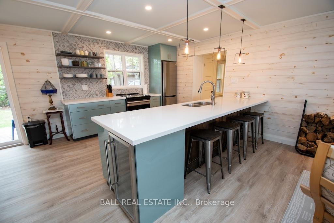
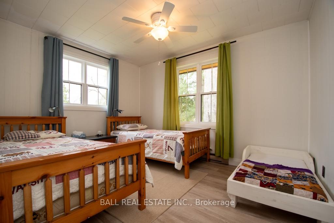
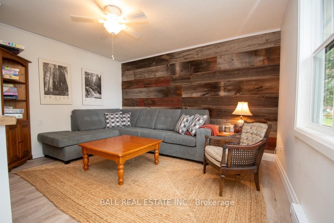

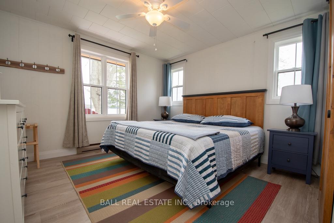
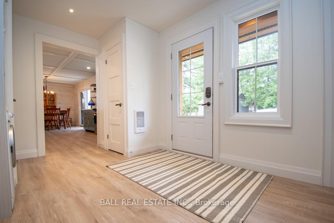
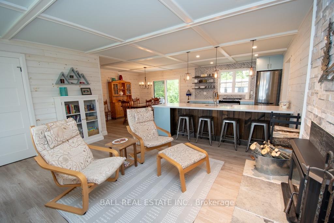
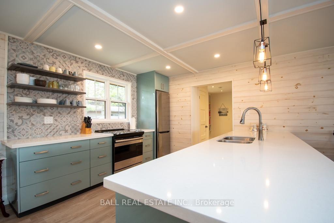
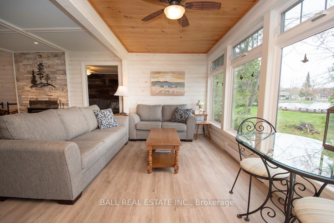
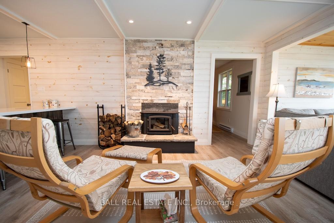
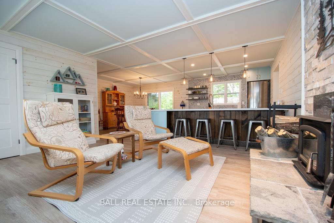
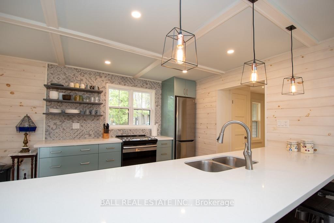
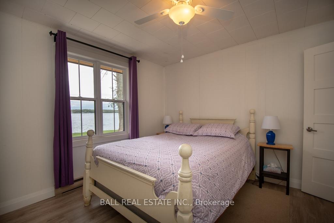
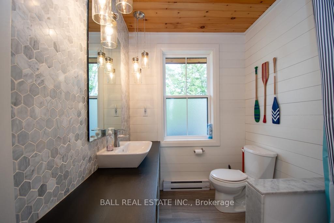
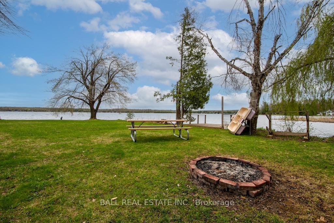



















































| Escape to the beautifully upgraded four season cottage. Situated on a spacious lot with 225 ft of waterfront, panoramic views and eastern exposure. This open concept retreat offers open concept kitchen/living/dining room featuring stainless steel appliances, wood burning stove. 3 bedrooms, 1-4 pc bath. A lovely sunroom to relax and enjoy the sunrises and lake views. This property is being sold fully furnished turn key. Just move in and enjoy the lifestyle of waterfront living. Enjoy boating through the Trent Severn waterways, swimming, fishing and all watersports. Minutes to the Six-Foot Bay Golf Course, 10 minutes to the hamlet of Buckhorn for all your amenities. This cottage shows to perfection. Lots of space for outdoor activities. |
| Price | $799,900 |
| Taxes: | $3404.00 |
| Assessment Year: | 2025 |
| Occupancy: | Vacant |
| Address: | 177 Fire Route 26 N/A , Galway-Cavendish and Harvey, K0L 1J0, Peterborough |
| Acreage: | .50-1.99 |
| Directions/Cross Streets: | Melody Bay Rd to Fire Route 26 |
| Rooms: | 7 |
| Bedrooms: | 3 |
| Bedrooms +: | 0 |
| Family Room: | T |
| Basement: | Crawl Space |
| Level/Floor | Room | Length(ft) | Width(ft) | Descriptions | |
| Room 1 | Main | Foyer | 13.74 | 11.28 | |
| Room 2 | Main | Kitchen | 11.68 | 10.36 | |
| Room 3 | Main | Dining Ro | 11.35 | 13.74 | |
| Room 4 | Main | Living Ro | 15.02 | 14.89 | |
| Room 5 | Main | Family Ro | 13.74 | 13.64 | |
| Room 6 | Main | Sunroom | 17.29 | 7.41 | |
| Room 7 | Main | Bedroom | 11.38 | 11.18 | |
| Room 8 | Main | Primary B | 12.04 | 11.18 | |
| Room 9 | Main | Bedroom | 12.04 | 10.04 |
| Washroom Type | No. of Pieces | Level |
| Washroom Type 1 | 4 | |
| Washroom Type 2 | 0 | |
| Washroom Type 3 | 0 | |
| Washroom Type 4 | 0 | |
| Washroom Type 5 | 0 |
| Total Area: | 0.00 |
| Property Type: | Detached |
| Style: | Bungalow |
| Exterior: | Wood |
| Garage Type: | None |
| (Parking/)Drive: | Private |
| Drive Parking Spaces: | 6 |
| Park #1 | |
| Parking Type: | Private |
| Park #2 | |
| Parking Type: | Private |
| Pool: | None |
| Other Structures: | Garden Shed |
| Approximatly Square Footage: | 1500-2000 |
| Property Features: | Clear View, Golf |
| CAC Included: | N |
| Water Included: | N |
| Cabel TV Included: | N |
| Common Elements Included: | N |
| Heat Included: | N |
| Parking Included: | N |
| Condo Tax Included: | N |
| Building Insurance Included: | N |
| Fireplace/Stove: | Y |
| Heat Type: | Baseboard |
| Central Air Conditioning: | None |
| Central Vac: | N |
| Laundry Level: | Syste |
| Ensuite Laundry: | F |
| Sewers: | Holding Tank |
| Water: | Drilled W |
| Water Supply Types: | Drilled Well |
$
%
Years
This calculator is for demonstration purposes only. Always consult a professional
financial advisor before making personal financial decisions.
| Although the information displayed is believed to be accurate, no warranties or representations are made of any kind. |
| BALL REAL ESTATE INC. |
- Listing -1 of 0
|
|

Hossein Vanishoja
Broker, ABR, SRS, P.Eng
Dir:
416-300-8000
Bus:
888-884-0105
Fax:
888-884-0106
| Virtual Tour | Book Showing | Email a Friend |
Jump To:
At a Glance:
| Type: | Freehold - Detached |
| Area: | Peterborough |
| Municipality: | Galway-Cavendish and Harvey |
| Neighbourhood: | Rural Galway-Cavendish and Harvey |
| Style: | Bungalow |
| Lot Size: | x 134.06(Feet) |
| Approximate Age: | |
| Tax: | $3,404 |
| Maintenance Fee: | $0 |
| Beds: | 3 |
| Baths: | 1 |
| Garage: | 0 |
| Fireplace: | Y |
| Air Conditioning: | |
| Pool: | None |
Locatin Map:
Payment Calculator:

Listing added to your favorite list
Looking for resale homes?

By agreeing to Terms of Use, you will have ability to search up to 311610 listings and access to richer information than found on REALTOR.ca through my website.


