$1,355,000
Available - For Sale
Listing ID: S12139329
54 Kari Cres , Collingwood, L9Y 0Z6, Simcoe
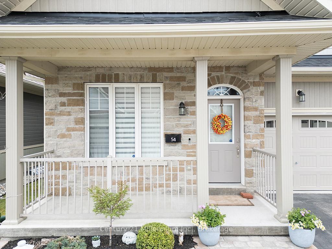
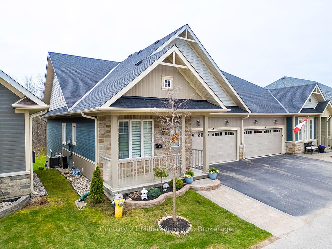
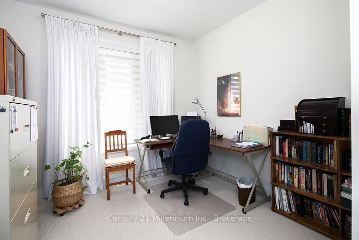
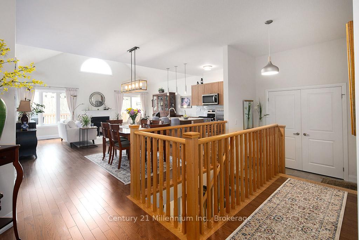
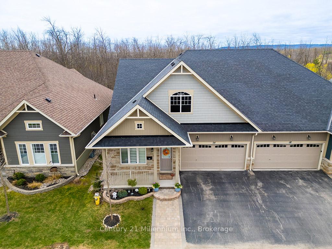
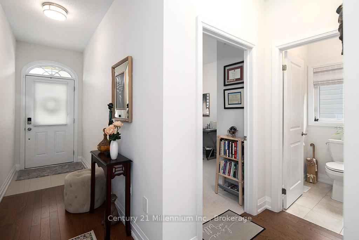
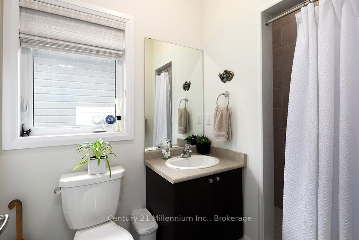
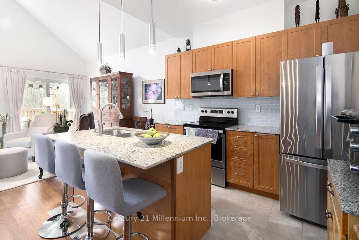
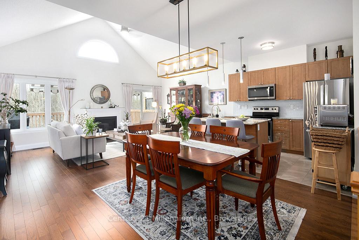
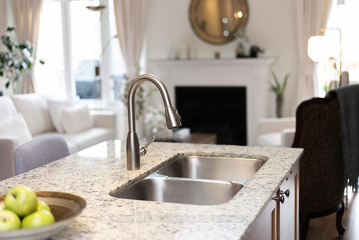
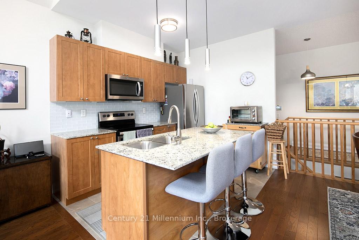
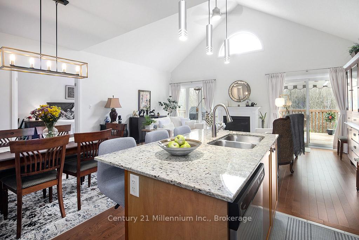
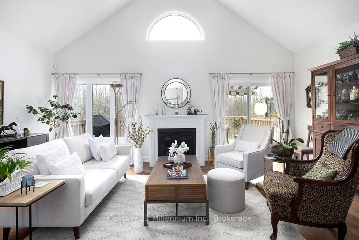
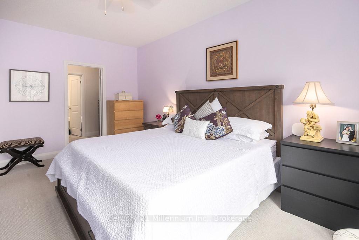
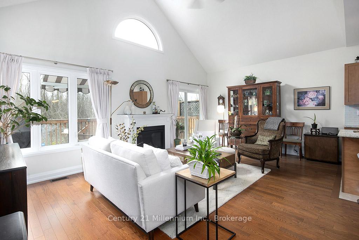
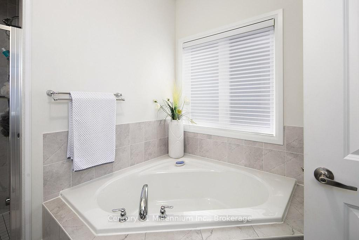
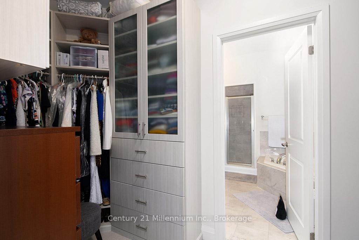
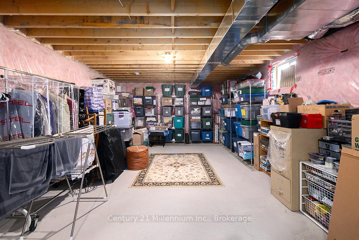
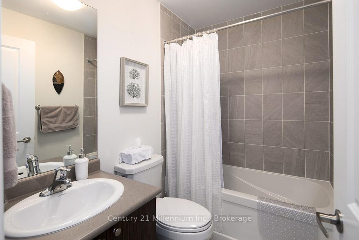

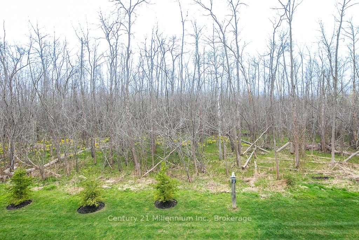
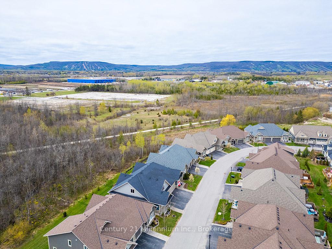
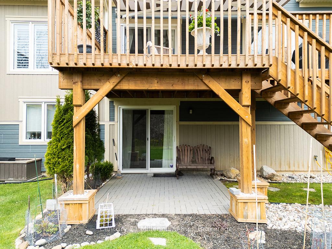
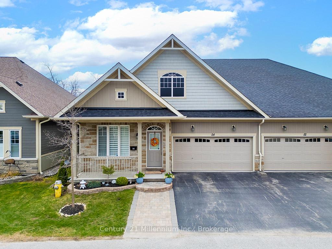
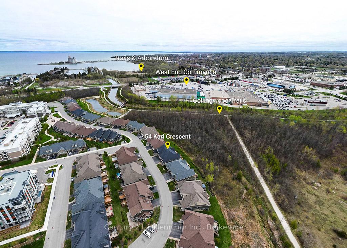
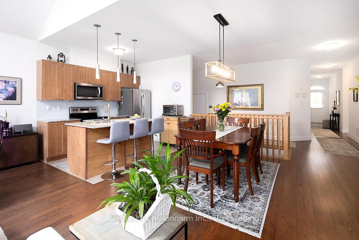
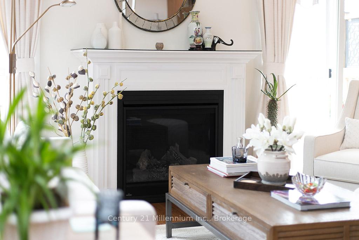
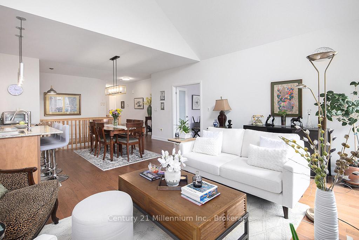
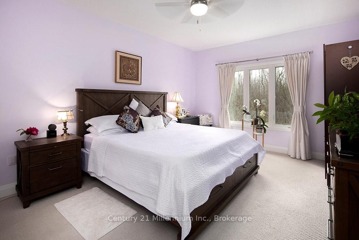
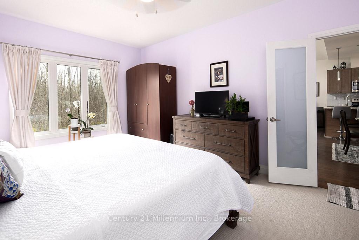
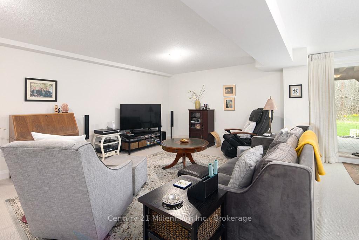
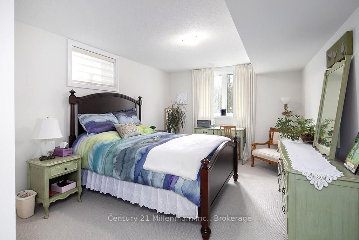
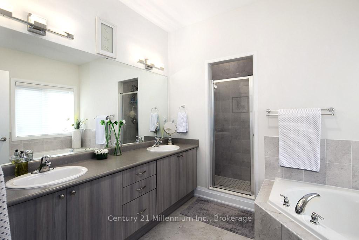
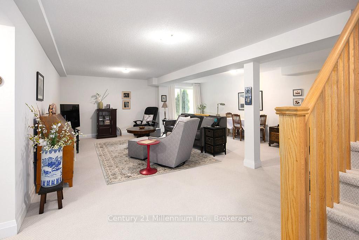
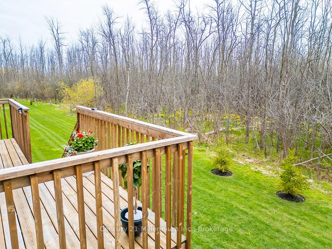
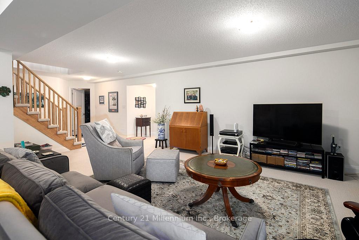
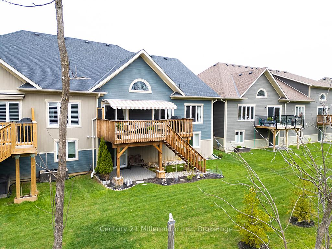
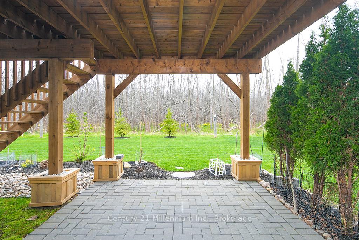
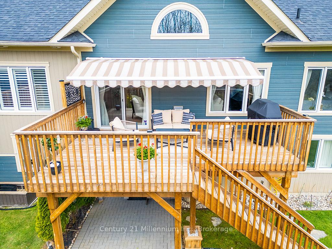
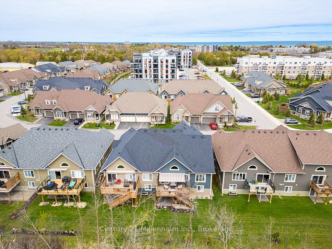
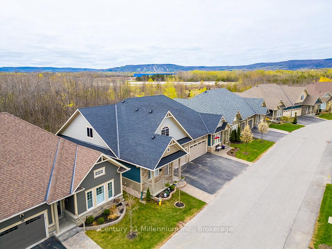









































| Elegant Semi-Detached Luxury home in Collingwood's Coveted Balmoral Village. Welcome to this stunning 3-bedroom, 3-bathroom furnished semi-detached residence in the prestigious Balmoral Village where refined living meets timeless design. Every inch of this impeccably maintained home speaks to sophistication, comfort, and elevated style. Step inside to soaring cathedral ceilings and rich hardwood flooring, creating an airy, expansive ambiance. The chefs kitchen features premium stainless steel appliances, custom cabinetry, and designer finishes perfect for entertaining or everyday living. The open-concept living area is anchored by a cozy gas fireplace, flowing effortlessly to a sunlit dining space and a walk-out to a spacious private deck complete with motorized awning, ideal for peaceful mornings or sunset cocktails. Enjoy the convenience of a double garage with direct access to the home, providing seamless entry and added security. The luxurious primary suite offers a spa-inspired ensuite bath, custom his & hers walk-in closet, and motorized blinds for elevated comfort and privacy. Downstairs, the professionally finished lower level includes a large guest bedroom, full 4-piece bath, and a walk-out to a tranquil patio backing onto a scenic conservation area a perfect retreat. Maintenance-Free Living: Monthly fees include grass maintenance, snow removal, and full access to the Balmoral Village Recreation Center, featuring a pool, fitness facilities, and a full calendar of social programs and activities curated by the communities social committee. This is more than a home its a lifestyle. Discover luxury, leisure, and a vibrant community in one exceptional offering. This home is being sold with most of the furniture included. |
| Price | $1,355,000 |
| Taxes: | $5572.00 |
| Assessment Year: | 2024 |
| Occupancy: | Owner |
| Address: | 54 Kari Cres , Collingwood, L9Y 0Z6, Simcoe |
| Postal Code: | L9Y 0Z6 |
| Province/State: | Simcoe |
| Directions/Cross Streets: | Hwy 26 & Harbour St. West |
| Level/Floor | Room | Length(ft) | Width(ft) | Descriptions | |
| Room 1 | Main | Bedroom | 10 | 10 | Hardwood Floor |
| Room 2 | Main | Primary B | 12.99 | 17.58 | Ensuite Bath, Walk-In Closet(s) |
| Room 3 | Main | Breakfast | 12 | 10 | Open Concept, Hardwood Floor |
| Room 4 | Main | Kitchen | 10 | 8 | |
| Room 5 | Main | Great Roo | 20.01 | 14.01 | Cathedral Ceiling(s), Gas Fireplace, W/O To Deck |
| Room 6 | Lower | Bedroom | 11.58 | 14.6 | |
| Room 7 | Lower | Family Ro | 20.01 | 22.6 | W/O To Patio |
| Room 8 | Main | Bathroom | 10.99 | 8.99 | 4 Pc Ensuite, Soaking Tub |
| Room 9 | Main | Bathroom | 10 | 4.99 | 3 Pc Bath |
| Room 10 | Lower | Bedroom | 10 | 8 | 4 Pc Bath |
| Washroom Type | No. of Pieces | Level |
| Washroom Type 1 | 4 | Main |
| Washroom Type 2 | 3 | Main |
| Washroom Type 3 | 4 | Lower |
| Washroom Type 4 | 0 | |
| Washroom Type 5 | 0 |
| Total Area: | 0.00 |
| Approximatly Age: | 6-10 |
| Sprinklers: | Smok |
| Washrooms: | 3 |
| Heat Type: | Forced Air |
| Central Air Conditioning: | Central Air |
| Elevator Lift: | False |
$
%
Years
This calculator is for demonstration purposes only. Always consult a professional
financial advisor before making personal financial decisions.
| Although the information displayed is believed to be accurate, no warranties or representations are made of any kind. |
| Century 21 Millennium Inc. |
- Listing -1 of 0
|
|

Hossein Vanishoja
Broker, ABR, SRS, P.Eng
Dir:
416-300-8000
Bus:
888-884-0105
Fax:
888-884-0106
| Virtual Tour | Book Showing | Email a Friend |
Jump To:
At a Glance:
| Type: | Com - Condo Townhouse |
| Area: | Simcoe |
| Municipality: | Collingwood |
| Neighbourhood: | Collingwood |
| Style: | Bungalow |
| Lot Size: | x 0.00() |
| Approximate Age: | 6-10 |
| Tax: | $5,572 |
| Maintenance Fee: | $414.67 |
| Beds: | 3 |
| Baths: | 3 |
| Garage: | 0 |
| Fireplace: | Y |
| Air Conditioning: | |
| Pool: |
Locatin Map:
Payment Calculator:

Listing added to your favorite list
Looking for resale homes?

By agreeing to Terms of Use, you will have ability to search up to 311610 listings and access to richer information than found on REALTOR.ca through my website.


