$529,000
Available - For Sale
Listing ID: X12128392
272 Nelson Stre , Brantford, N3S 4C7, Brantford
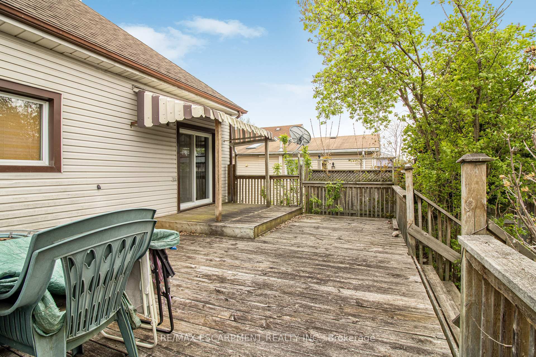
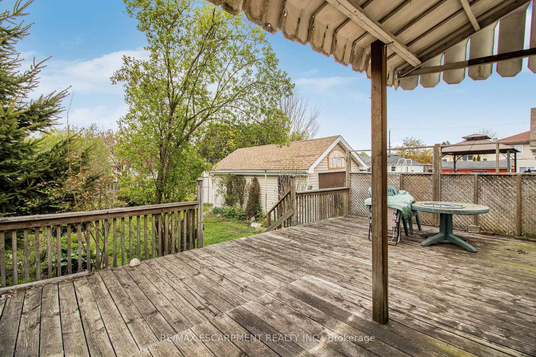
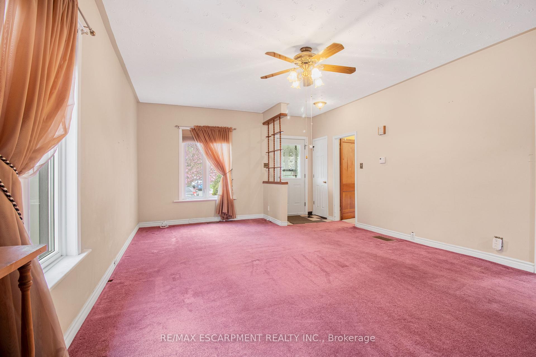
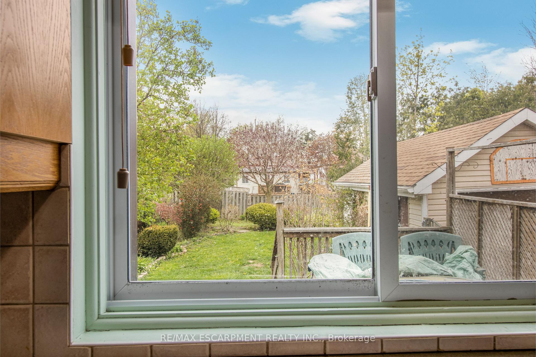
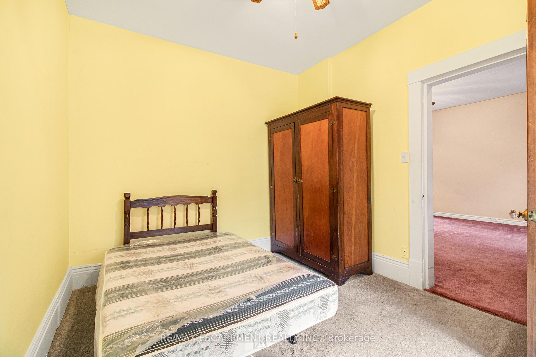
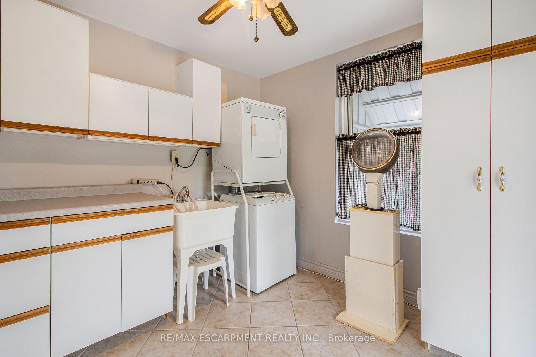
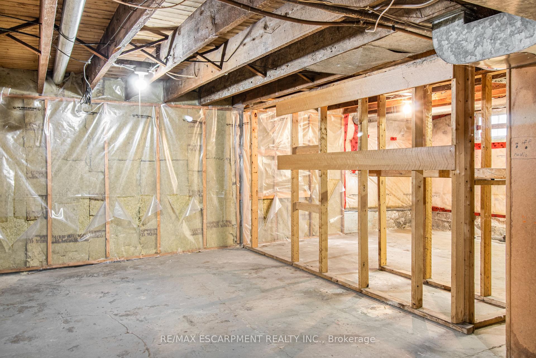
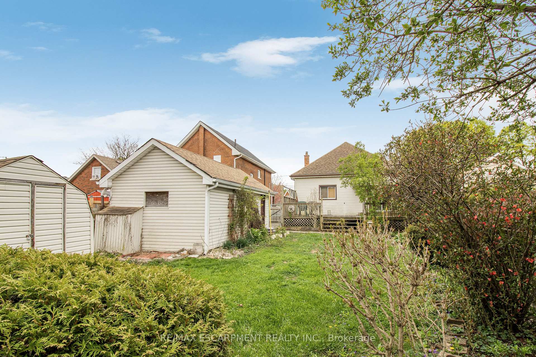
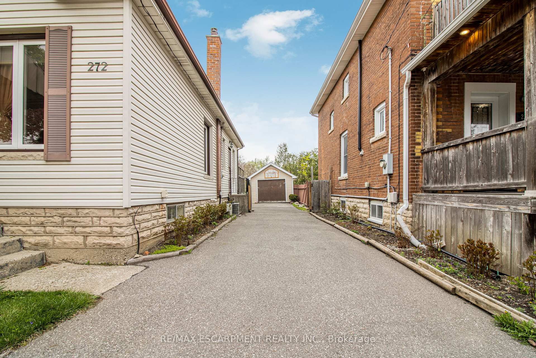
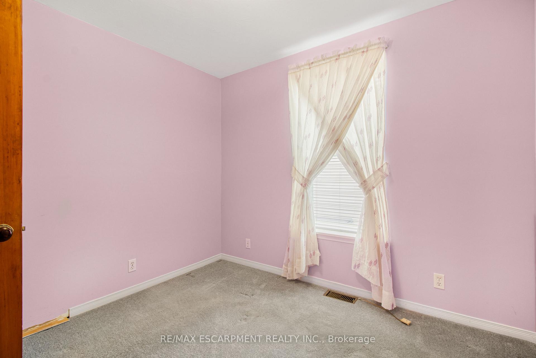
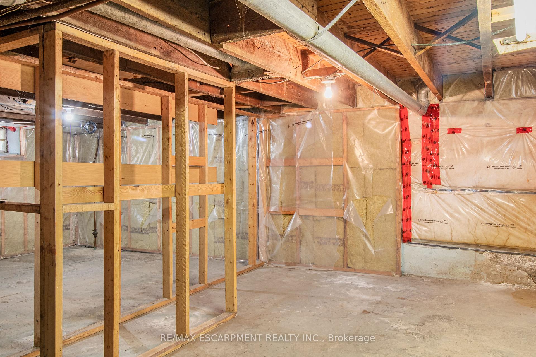

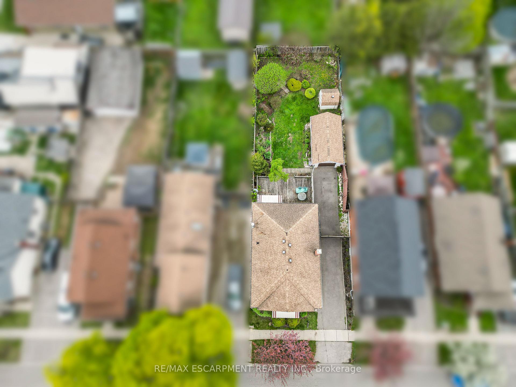
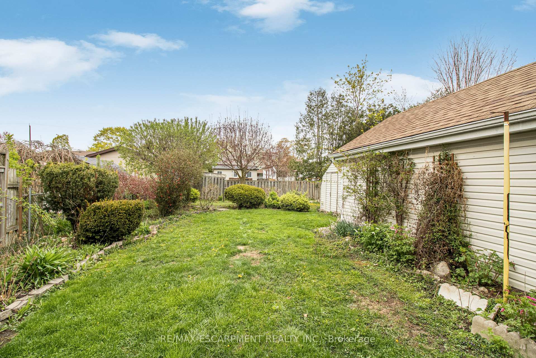
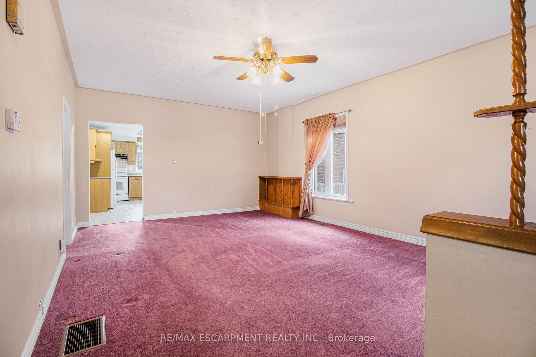
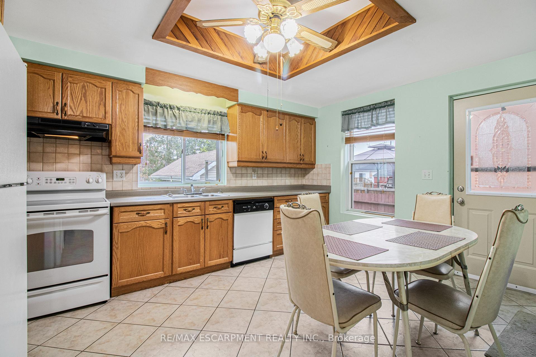
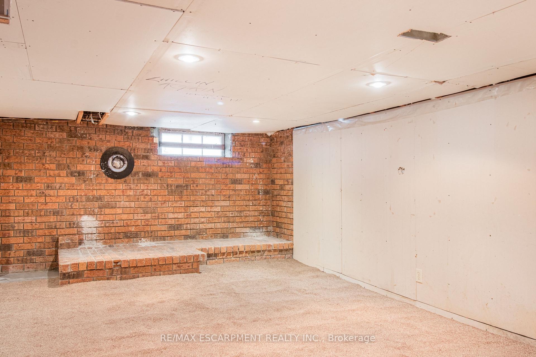
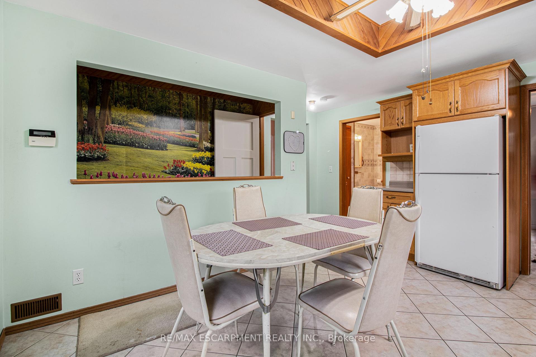
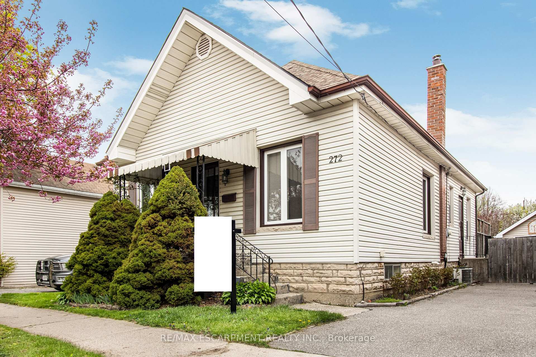



















| Welcome To This Charming and Quaint Bungalow nestled in the Heart of Brantford's East Ward-Terrace Hill Community! This Home Offers a Perfect Blend of Classic Charm and Modern Convenience, Making it a Perfect Buy For First Time Home Buyers, Renovators, Investors or Anyone Looking to Downsize. The Main Floor Offers 2 Bedrooms and a Well Appointed Bathroom and an Inviting Living Room. The Kitchen Has Great Bones and Loads of Counter Space With Room for a Large Table and Right off that is Access to the Laundry/Mud Room with a Large Sliding Door For Ease of Getting to the Deck. The Basement Has a Large Footprint, Ripe for Turning it into Another Living Space. Could Easily Get 1-2 Bedrooms and a Huge Rec Room for all the Savvy Renovators out There! One of The Best Features of This Home is The Oversized Serene Backyard and Deck, Perfect For Summer Days and Nights. Detached Garage For All Your Extra Storage Needs. Located Near Schools, Shopping, Highway within 8 minutes, Public Transit. |
| Price | $529,000 |
| Taxes: | $2824.00 |
| Occupancy: | Vacant |
| Address: | 272 Nelson Stre , Brantford, N3S 4C7, Brantford |
| Directions/Cross Streets: | Nelson and Drummond |
| Rooms: | 5 |
| Bedrooms: | 2 |
| Bedrooms +: | 0 |
| Family Room: | T |
| Basement: | Full, Development |
| Level/Floor | Room | Length(ft) | Width(ft) | Descriptions | |
| Room 1 | Main | Living Ro | 14.17 | 22.34 | |
| Room 2 | Main | Bedroom | 9.58 | 12.5 | |
| Room 3 | Main | Bedroom | 9.25 | 9.58 | |
| Room 4 | Main | Kitchen | 14.17 | 15.58 | Eat-in Kitchen |
| Room 5 | Main | Bathroom | 6.17 | 9.68 | 3 Pc Bath |
| Room 6 | Main | Laundry | 9.51 | 9.41 | |
| Room 7 | Basement | Den | 22.24 | 23.09 | |
| Room 8 | Basement | Other | 23.65 | 18.56 |
| Washroom Type | No. of Pieces | Level |
| Washroom Type 1 | 3 | Main |
| Washroom Type 2 | 0 | |
| Washroom Type 3 | 0 | |
| Washroom Type 4 | 0 | |
| Washroom Type 5 | 0 |
| Total Area: | 0.00 |
| Property Type: | Detached |
| Style: | Bungalow |
| Exterior: | Aluminum Siding, Metal/Steel Sidi |
| Garage Type: | Detached |
| (Parking/)Drive: | Private |
| Drive Parking Spaces: | 1 |
| Park #1 | |
| Parking Type: | Private |
| Park #2 | |
| Parking Type: | Private |
| Pool: | None |
| Approximatly Square Footage: | 700-1100 |
| CAC Included: | N |
| Water Included: | N |
| Cabel TV Included: | N |
| Common Elements Included: | N |
| Heat Included: | N |
| Parking Included: | N |
| Condo Tax Included: | N |
| Building Insurance Included: | N |
| Fireplace/Stove: | N |
| Heat Type: | Forced Air |
| Central Air Conditioning: | Central Air |
| Central Vac: | N |
| Laundry Level: | Syste |
| Ensuite Laundry: | F |
| Sewers: | Sewer |
$
%
Years
This calculator is for demonstration purposes only. Always consult a professional
financial advisor before making personal financial decisions.
| Although the information displayed is believed to be accurate, no warranties or representations are made of any kind. |
| RE/MAX ESCARPMENT REALTY INC. |
- Listing -1 of 0
|
|

Hossein Vanishoja
Broker, ABR, SRS, P.Eng
Dir:
416-300-8000
Bus:
888-884-0105
Fax:
888-884-0106
| Book Showing | Email a Friend |
Jump To:
At a Glance:
| Type: | Freehold - Detached |
| Area: | Brantford |
| Municipality: | Brantford |
| Neighbourhood: | Dufferin Grove |
| Style: | Bungalow |
| Lot Size: | x 132.00(Feet) |
| Approximate Age: | |
| Tax: | $2,824 |
| Maintenance Fee: | $0 |
| Beds: | 2 |
| Baths: | 1 |
| Garage: | 0 |
| Fireplace: | N |
| Air Conditioning: | |
| Pool: | None |
Locatin Map:
Payment Calculator:

Listing added to your favorite list
Looking for resale homes?

By agreeing to Terms of Use, you will have ability to search up to 311610 listings and access to richer information than found on REALTOR.ca through my website.


