$1,498,000
Available - For Sale
Listing ID: X12145230
15 Granville Aven , Tunneys Pasture and Ottawa West, K1Y 0M5, Ottawa
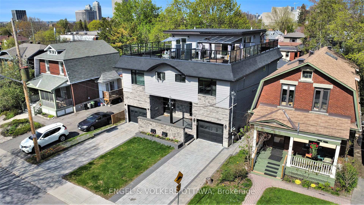
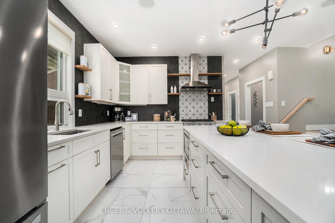
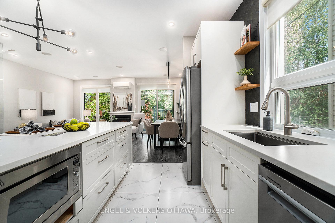
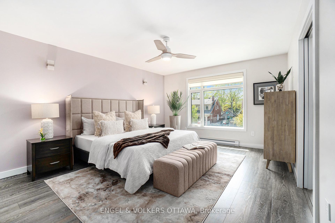
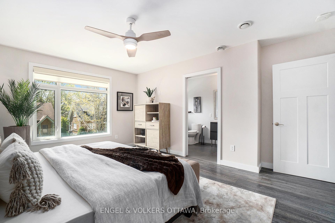
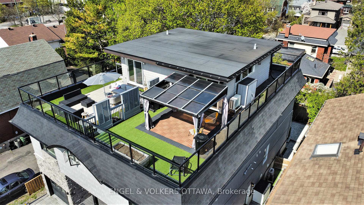
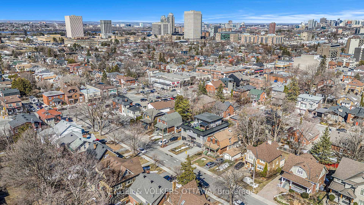
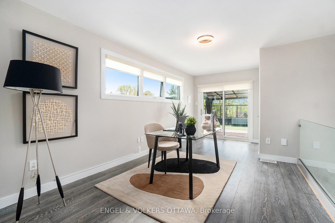
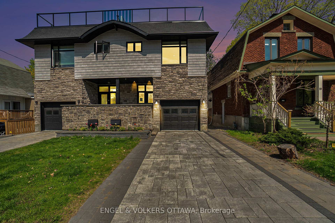
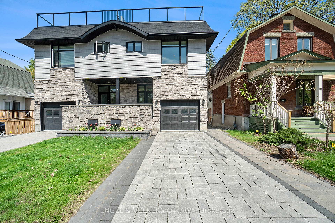
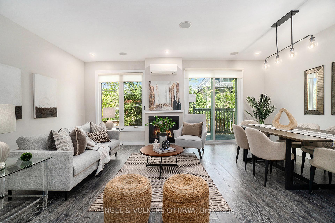
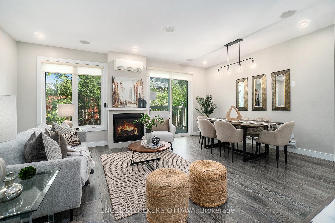
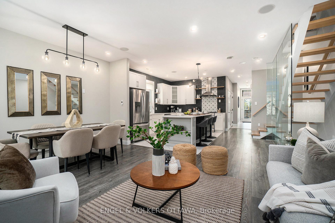
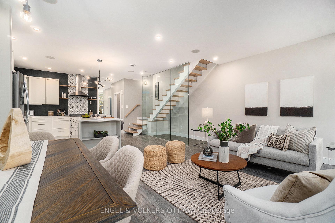
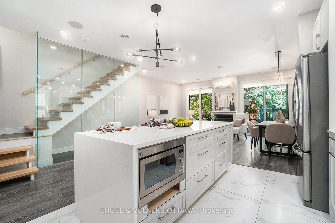
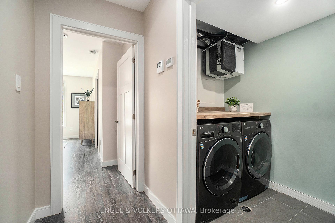
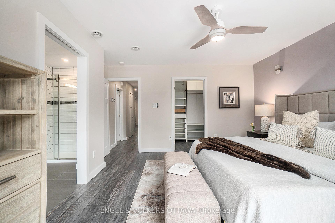
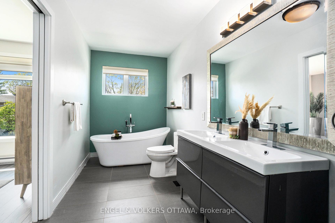
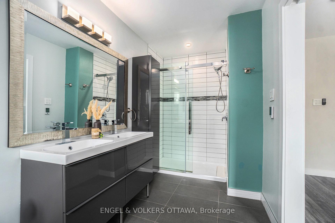
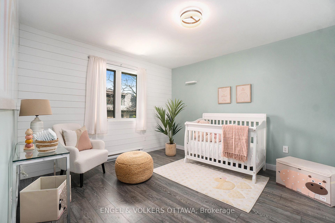
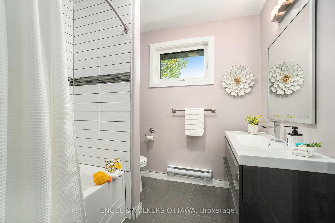
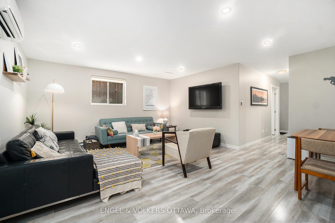
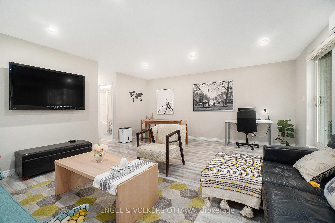
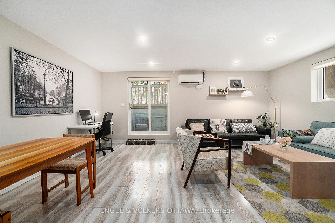
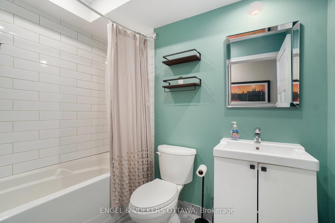
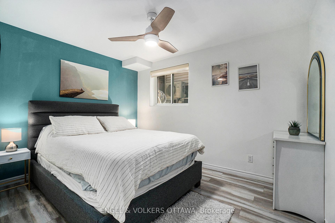
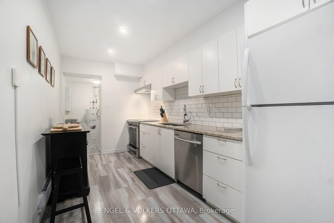
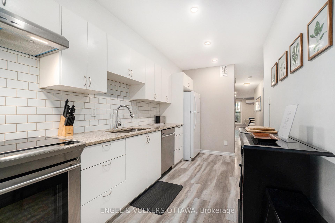
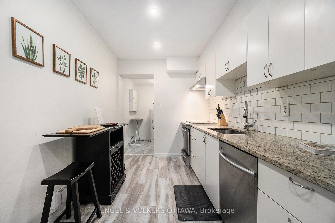
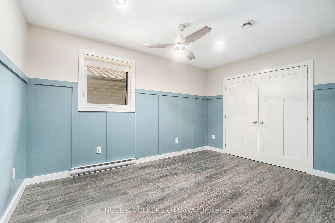
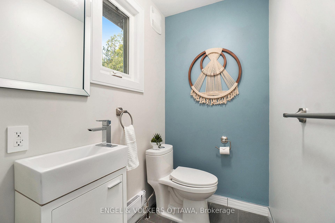
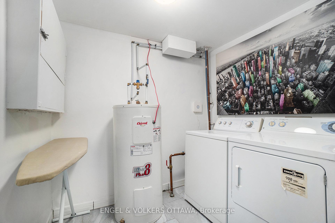
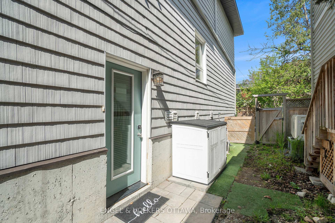
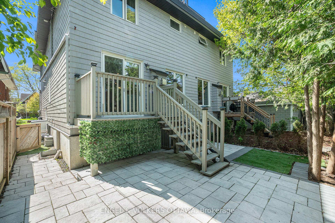
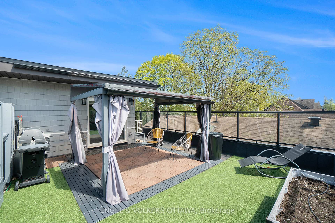
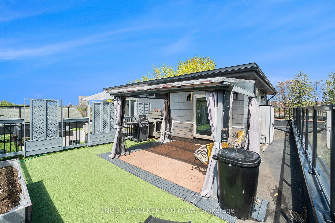

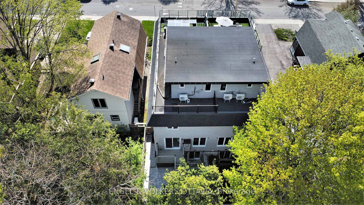
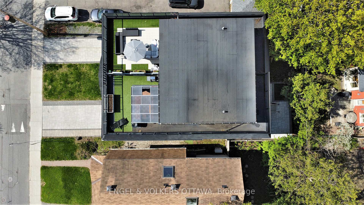
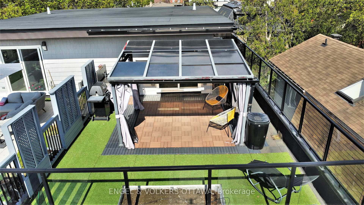
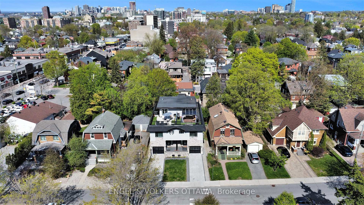
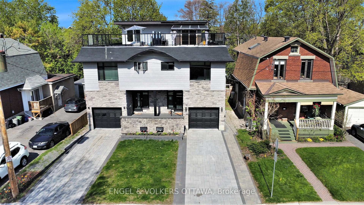
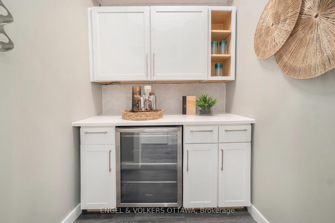
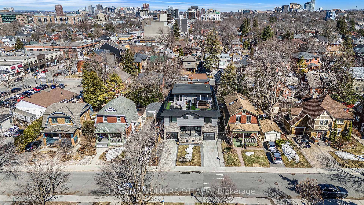
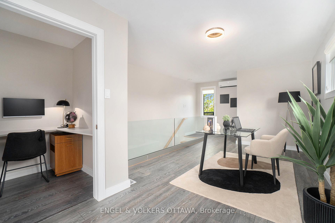













































| Fabulous Wellington Village offers unparalleled walkability! This is an exceptional option for discerning buyers seeking a walkable location just minutes from grocery stores, eateries, green spaces, pathways, as well as excellent schools, arts, and Ottawa's vibrant culture. Custom-built in 2018 with numerous updates. This spacious home is a bright, modern residence featuring smart home technology, heat pump HVAC, and a flexible income generating executive suite in the lower level. The main home spans three levels and includes three bedrooms, four bathrooms, and an open-concept main floor with garage access. The beautiful main floor offers an inviting living-dining area with a gas fireplace, a stunning kitchen with a breakfast island, pantry with second fridge, storage, and access to the rear yard. The second level features three bedrooms with large closets, two full bathrooms, laundry facilities, and additional storage. The third level boasts a sun-drenched family room and a flexible office space, complete with the fourth bathroom and patio doors leading to a spectacular 678-square-foot rooftop terrace with a pergola for those leisurely summer days or evenings with friends & family. This private lower unit is a well-designed one-bedroom, one-bathroom unit featuring laundry facilities, dedicated heating and cooling, a small patio area, a full kitchen, and storage (previously leased at $2,500/month plus hydro). Close to everything and excellent schools. Location really is everything in urban real estate. |
| Price | $1,498,000 |
| Taxes: | $11874.26 |
| Assessment Year: | 2024 |
| Occupancy: | Vacant |
| Address: | 15 Granville Aven , Tunneys Pasture and Ottawa West, K1Y 0M5, Ottawa |
| Directions/Cross Streets: | Wellington and Granville |
| Rooms: | 18 |
| Rooms +: | 6 |
| Bedrooms: | 3 |
| Bedrooms +: | 1 |
| Family Room: | T |
| Basement: | Finished wit |
| Level/Floor | Room | Length(ft) | Width(ft) | Descriptions | |
| Room 1 | Ground | Foyer | 19.94 | 7.64 | Access To Garage, Heated Floor, Closet |
| Room 2 | Ground | Bathroom | 3.41 | 4.72 | 2 Pc Bath |
| Room 3 | Ground | Pantry | 5.74 | 3.77 | |
| Room 4 | Ground | Dining Ro | 13.22 | 8.5 | |
| Room 5 | Ground | Living Ro | 21.16 | 10.23 | Fireplace |
| Room 6 | Ground | Kitchen | 15.02 | 13.61 | |
| Room 7 | Second | Bathroom | 7.54 | 6.56 | 4 Pc Bath |
| Room 8 | Second | Bedroom 3 | 11.81 | 11.64 | Closet |
| Room 9 | Second | Bedroom 2 | 12.53 | 11.81 | Closet |
| Room 10 | Second | Other | 5.15 | 3.28 | Closet |
| Room 11 | Second | Laundry | 6.99 | 4.43 | |
| Room 12 | Second | Primary B | 15.06 | 13.94 | Walk-In Closet(s) |
| Room 13 | Second | Bathroom | 15.06 | 5.84 | 5 Pc Ensuite, Heated Floor |
| Room 14 | Second | Other | 9.41 | 5.84 | Closet |
| Room 15 | Third | Bathroom | 5.58 | 3.9 | 2 Pc Bath |
| Washroom Type | No. of Pieces | Level |
| Washroom Type 1 | 5 | Second |
| Washroom Type 2 | 4 | Second |
| Washroom Type 3 | 2 | Main |
| Washroom Type 4 | 2 | Third |
| Washroom Type 5 | 4 | Lower |
| Total Area: | 0.00 |
| Approximatly Age: | 6-15 |
| Property Type: | Semi-Detached |
| Style: | 3-Storey |
| Exterior: | Stone, Vinyl Siding |
| Garage Type: | Attached |
| (Parking/)Drive: | Front Yard |
| Drive Parking Spaces: | 3 |
| Park #1 | |
| Parking Type: | Front Yard |
| Park #2 | |
| Parking Type: | Front Yard |
| Park #3 | |
| Parking Type: | Inside Ent |
| Pool: | None |
| Other Structures: | Shed |
| Approximatly Age: | 6-15 |
| Approximatly Square Footage: | 1500-2000 |
| Property Features: | Public Trans, School |
| CAC Included: | N |
| Water Included: | N |
| Cabel TV Included: | N |
| Common Elements Included: | N |
| Heat Included: | N |
| Parking Included: | N |
| Condo Tax Included: | N |
| Building Insurance Included: | N |
| Fireplace/Stove: | Y |
| Heat Type: | Heat Pump |
| Central Air Conditioning: | Central Air |
| Central Vac: | N |
| Laundry Level: | Syste |
| Ensuite Laundry: | F |
| Elevator Lift: | False |
| Sewers: | Sewer |
$
%
Years
This calculator is for demonstration purposes only. Always consult a professional
financial advisor before making personal financial decisions.
| Although the information displayed is believed to be accurate, no warranties or representations are made of any kind. |
| ENGEL & VOLKERS OTTAWA |
- Listing -1 of 0
|
|

Hossein Vanishoja
Broker, ABR, SRS, P.Eng
Dir:
416-300-8000
Bus:
888-884-0105
Fax:
888-884-0106
| Book Showing | Email a Friend |
Jump To:
At a Glance:
| Type: | Freehold - Semi-Detached |
| Area: | Ottawa |
| Municipality: | Tunneys Pasture and Ottawa West |
| Neighbourhood: | 4303 - Ottawa West |
| Style: | 3-Storey |
| Lot Size: | x 96.10(Feet) |
| Approximate Age: | 6-15 |
| Tax: | $11,874.26 |
| Maintenance Fee: | $0 |
| Beds: | 3+1 |
| Baths: | 5 |
| Garage: | 0 |
| Fireplace: | Y |
| Air Conditioning: | |
| Pool: | None |
Locatin Map:
Payment Calculator:

Listing added to your favorite list
Looking for resale homes?

By agreeing to Terms of Use, you will have ability to search up to 311610 listings and access to richer information than found on REALTOR.ca through my website.


