$1,025,000
Available - For Sale
Listing ID: X12145160
288 Harthill Way , Barrhaven, K2J 0P3, Ottawa

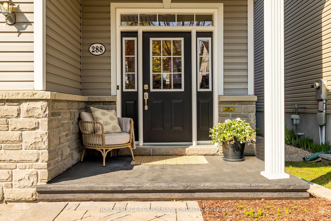
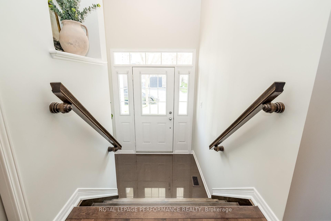
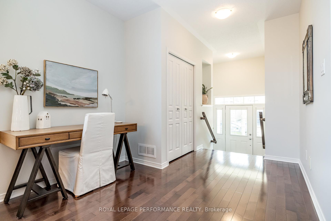
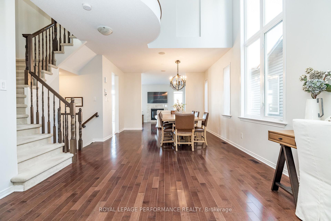

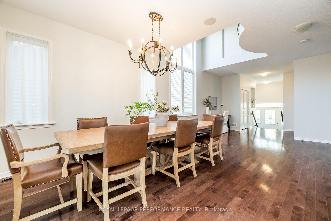
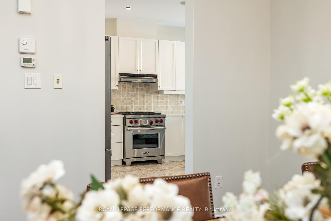
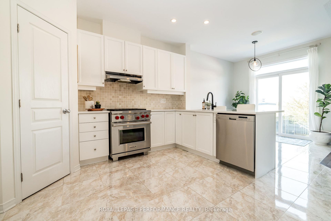
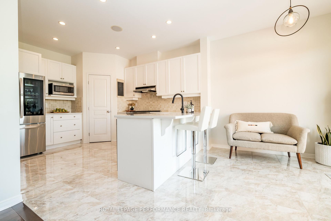
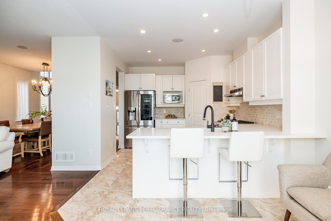
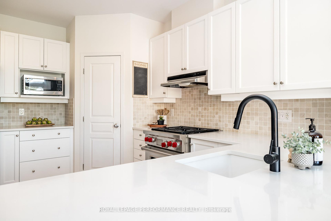
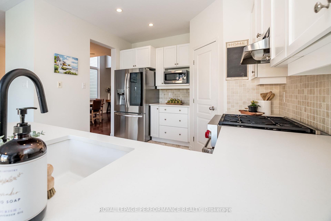
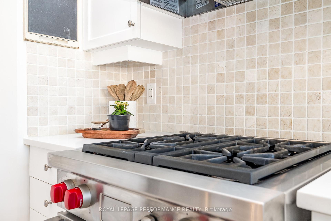

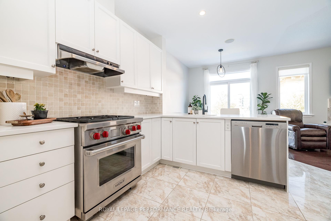
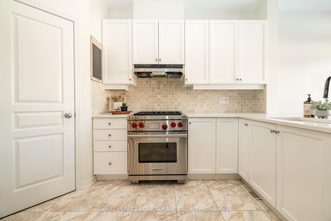
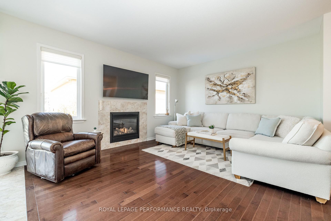
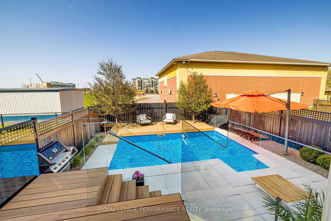
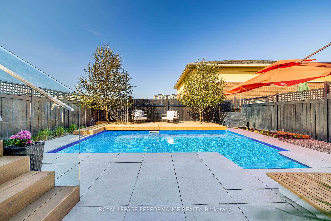
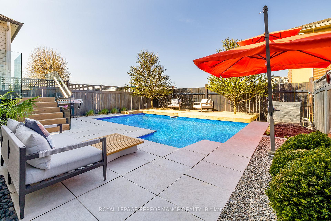
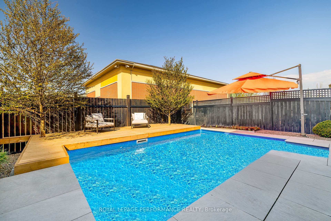
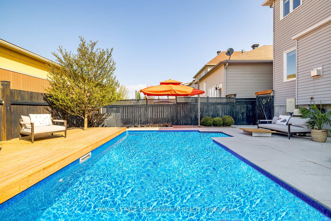
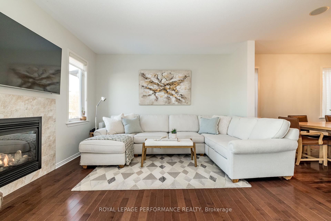
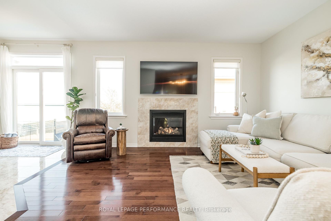
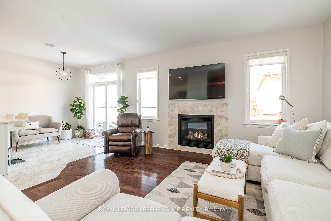
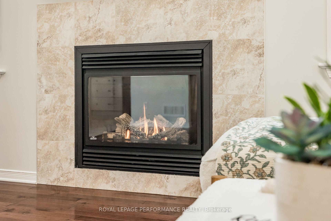
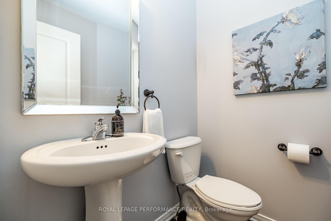
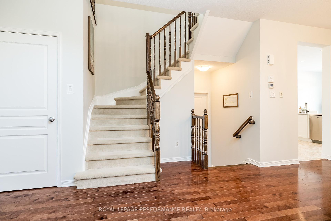
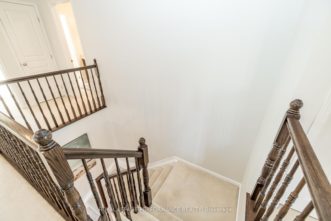
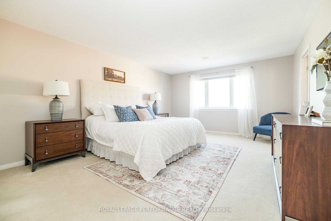
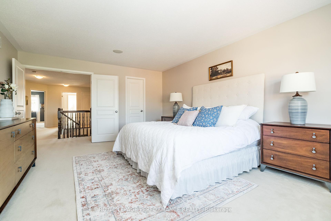

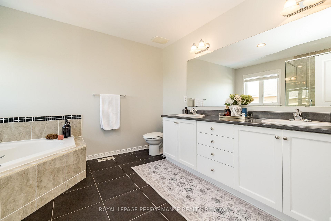
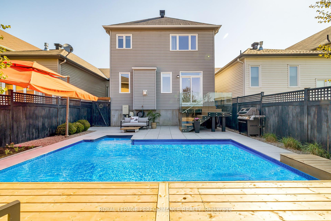
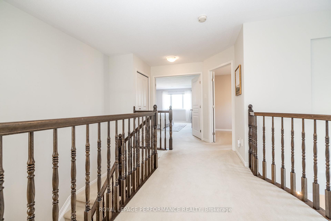
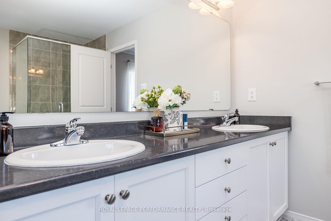
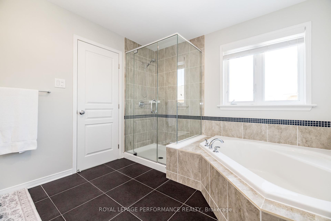
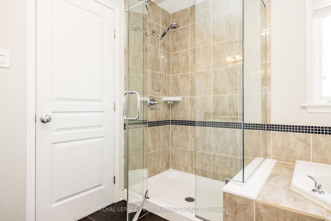
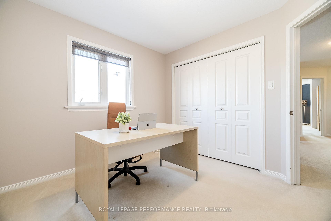
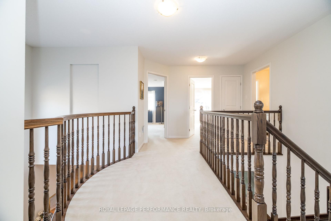
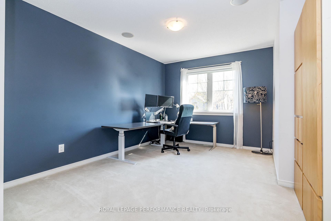
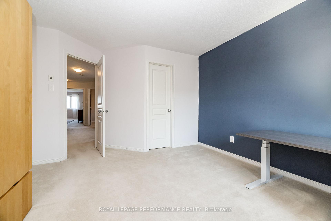
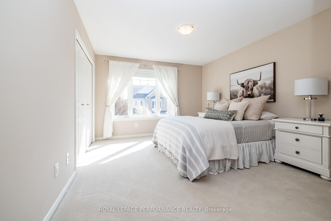
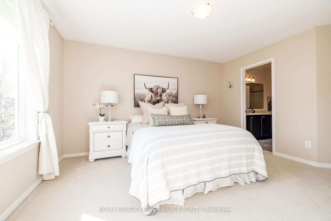
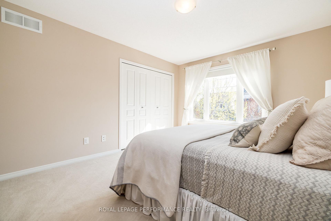
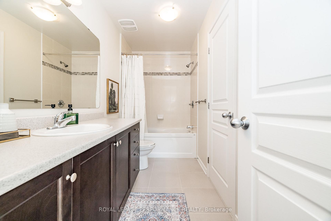
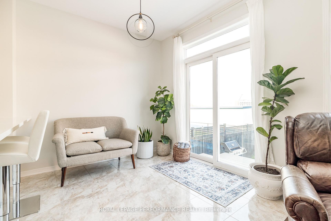
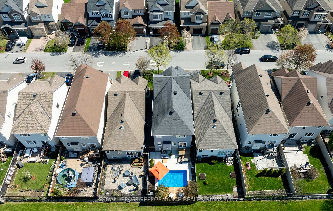
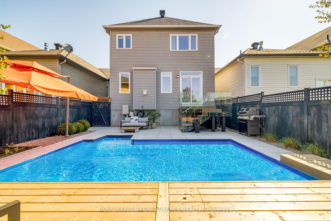
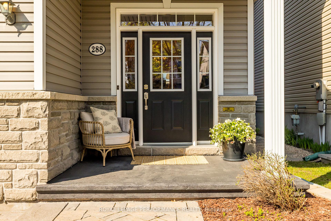



















































| Welcome to this spacious and well maintained 2-storey Home. This one-owner home, nestled in the heart of Barrhaven, offers 4 bedrooms, 3 bathrooms, and everything you need to live in comfort and style. Step into the impressive main living area, where a soaring two-storey window floods the space with natural light and highlights the elegant architectural design. A cozy gas fireplace adds warmth and charm perfect for gatherings or relaxing evenings. The kitchen is a true heart of the home, featuring high-end appliances, a timeless design with eat-up bar, and a bright eating area overlooking the backyard oasis. Step outside to your private retreat complete with a beautiful, heated inground pool (2017), surrounded by high-end porcelain and new deck (2024) ideal for summer entertaining. Built in speakers on both levels let you set the perfect ambiance throughout the home. Upstairs, the primary suite offers a peaceful escape with a walk-in closet and a luxurious ensuite boasting a jacuzzi tub. Three additional well-sized bedrooms and a full bathroom provide ample space for family or guests. The lower level offers a spacious unfinished basement, with large windows, ready for your personal touch. Whether you envision a home theatre, gym, playroom, additional bedroom or living space, the potential is yours to create. With its unbeatable location, thoughtful layout, and high-end features, this home is a rare find in Barrhaven. Don't miss the chance to make it yours! |
| Price | $1,025,000 |
| Taxes: | $5608.00 |
| Occupancy: | Owner |
| Address: | 288 Harthill Way , Barrhaven, K2J 0P3, Ottawa |
| Directions/Cross Streets: | Harthill Way & Tartan Drive |
| Rooms: | 13 |
| Bedrooms: | 4 |
| Bedrooms +: | 0 |
| Family Room: | T |
| Basement: | Unfinished |
| Level/Floor | Room | Length(ft) | Width(ft) | Descriptions | |
| Room 1 | Main | Foyer | Sunken Room | ||
| Room 2 | Main | Laundry | 2 Pc Bath, Access To Garage | ||
| Room 3 | Main | Bathroom | 2 Pc Bath | ||
| Room 4 | Main | Kitchen | 12.1 | 10.79 | Pantry, Combined w/Br, Eat-in Kitchen |
| Room 5 | Main | Breakfast | 8.99 | 9.41 | Combined w/Kitchen, W/O To Pool, Tile Floor |
| Room 6 | Main | Family Ro | 14.99 | 13.09 | Fireplace, Hardwood Floor |
| Room 7 | Main | Living Ro | 6.79 | 12.5 | Combined w/Dining, Vaulted Ceiling(s) |
| Room 8 | Main | Dining Ro | 6.79 | 12.5 | Combined w/Living, Vaulted Ceiling(s) |
| Room 9 | Second | Bedroom | 13.81 | 18.2 | 5 Pc Ensuite, Walk-In Closet(s), Double Doors |
| Room 10 | Second | Bedroom 2 | 11.61 | 13.91 | Closet |
| Room 11 | Second | Bedroom 3 | 12.1 | 13.91 | Walk-In Closet(s) |
| Room 12 | Second | Bedroom 4 | 10 | 11.91 | Closet |
| Room 13 | Basement | Other |
| Washroom Type | No. of Pieces | Level |
| Washroom Type 1 | 2 | Main |
| Washroom Type 2 | 5 | Second |
| Washroom Type 3 | 3 | Second |
| Washroom Type 4 | 0 | |
| Washroom Type 5 | 0 |
| Total Area: | 0.00 |
| Property Type: | Detached |
| Style: | 2-Storey |
| Exterior: | Vinyl Siding, Stone |
| Garage Type: | Attached |
| (Parking/)Drive: | Private |
| Drive Parking Spaces: | 2 |
| Park #1 | |
| Parking Type: | Private |
| Park #2 | |
| Parking Type: | Private |
| Pool: | Inground |
| Approximatly Square Footage: | 2000-2500 |
| Property Features: | Fenced Yard |
| CAC Included: | N |
| Water Included: | N |
| Cabel TV Included: | N |
| Common Elements Included: | N |
| Heat Included: | N |
| Parking Included: | N |
| Condo Tax Included: | N |
| Building Insurance Included: | N |
| Fireplace/Stove: | Y |
| Heat Type: | Forced Air |
| Central Air Conditioning: | Central Air |
| Central Vac: | N |
| Laundry Level: | Syste |
| Ensuite Laundry: | F |
| Sewers: | Sewer |
$
%
Years
This calculator is for demonstration purposes only. Always consult a professional
financial advisor before making personal financial decisions.
| Although the information displayed is believed to be accurate, no warranties or representations are made of any kind. |
| ROYAL LEPAGE PERFORMANCE REALTY |
- Listing -1 of 0
|
|

Hossein Vanishoja
Broker, ABR, SRS, P.Eng
Dir:
416-300-8000
Bus:
888-884-0105
Fax:
888-884-0106
| Virtual Tour | Book Showing | Email a Friend |
Jump To:
At a Glance:
| Type: | Freehold - Detached |
| Area: | Ottawa |
| Municipality: | Barrhaven |
| Neighbourhood: | 7704 - Barrhaven - Heritage Park |
| Style: | 2-Storey |
| Lot Size: | x 104.99(Feet) |
| Approximate Age: | |
| Tax: | $5,608 |
| Maintenance Fee: | $0 |
| Beds: | 4 |
| Baths: | 3 |
| Garage: | 0 |
| Fireplace: | Y |
| Air Conditioning: | |
| Pool: | Inground |
Locatin Map:
Payment Calculator:

Listing added to your favorite list
Looking for resale homes?

By agreeing to Terms of Use, you will have ability to search up to 311610 listings and access to richer information than found on REALTOR.ca through my website.


