$999,800
Available - For Sale
Listing ID: W12144866
9 Spring Grove Aven , Toronto, M6N 3H2, Toronto
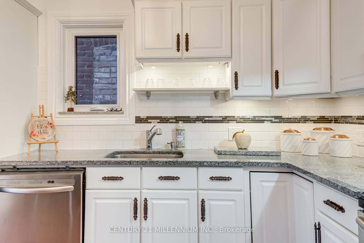
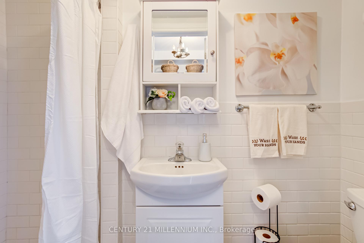

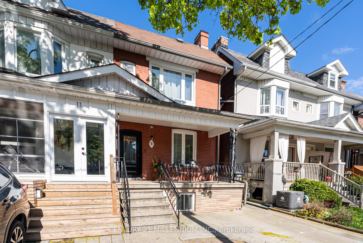
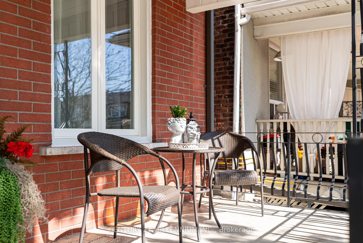
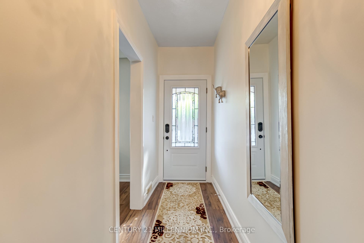



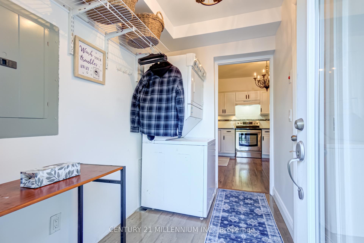
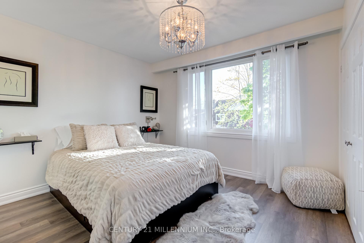
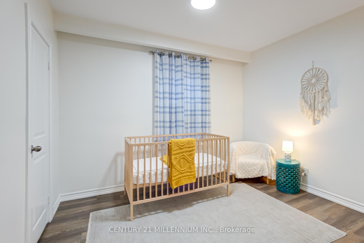
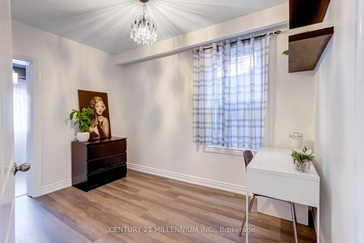
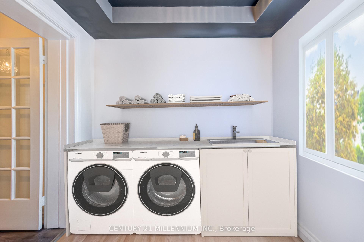
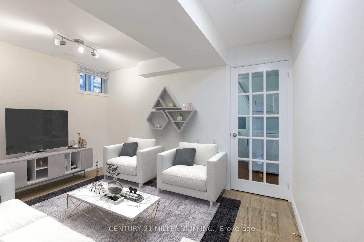
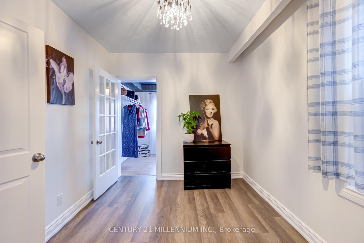
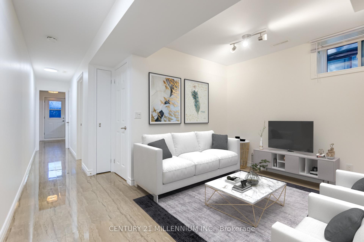
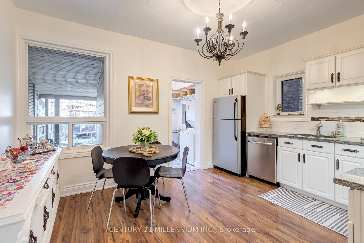
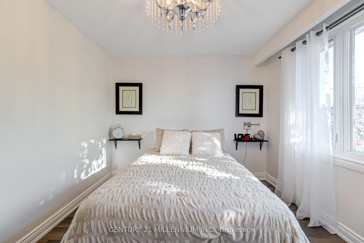

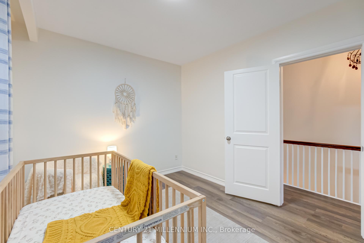
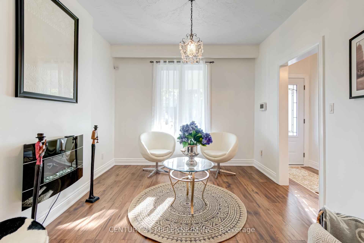
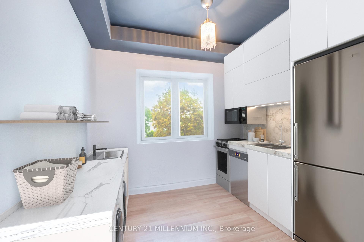
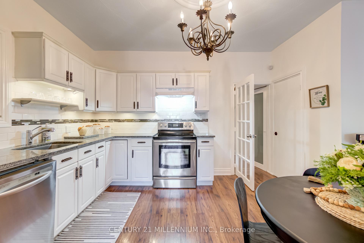
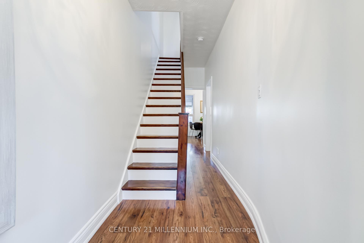
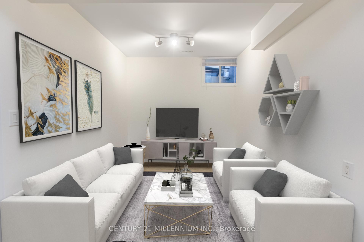
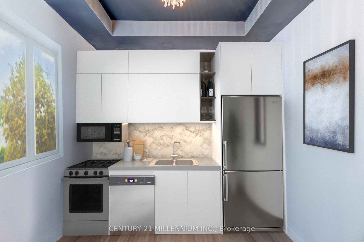
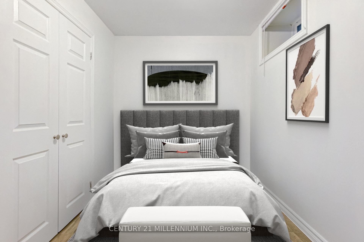
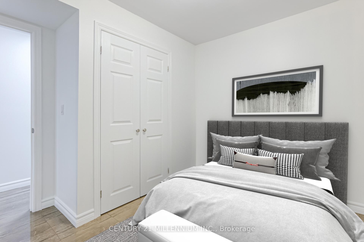
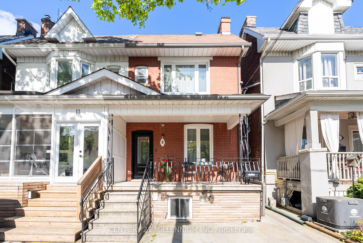
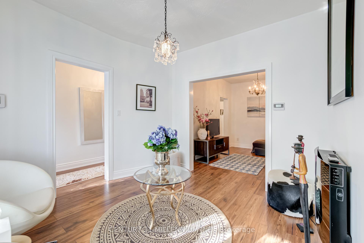
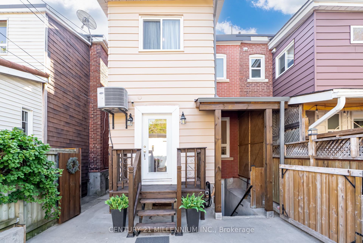
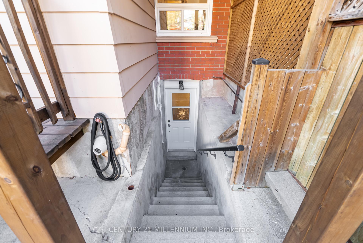
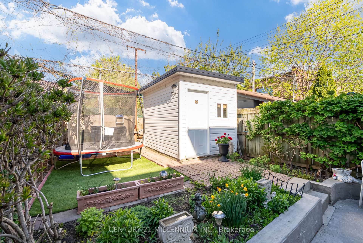


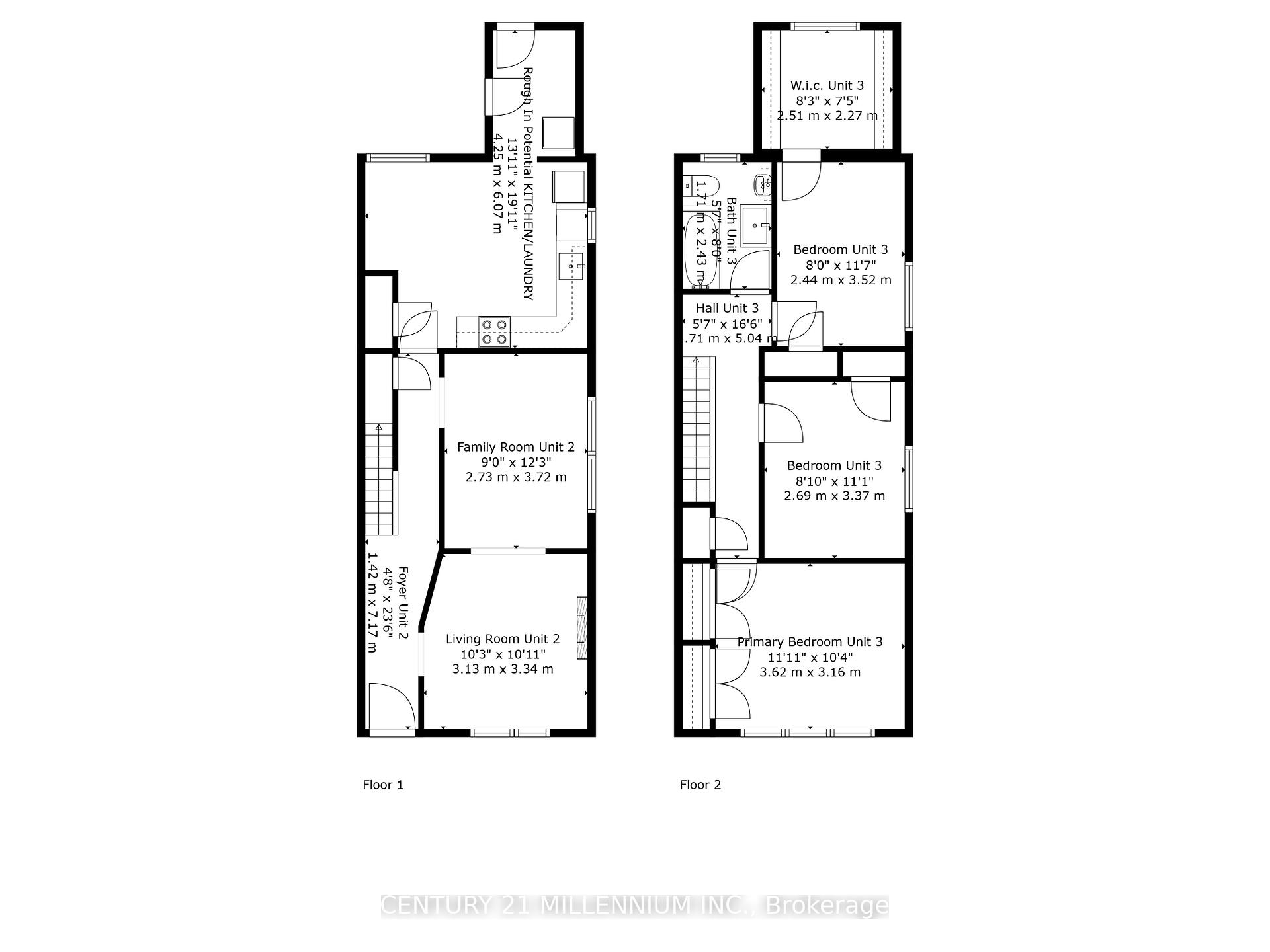
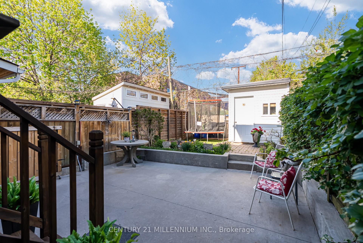
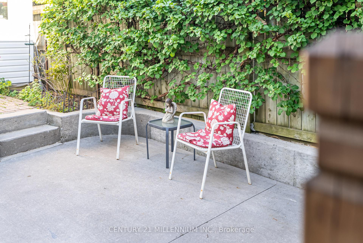
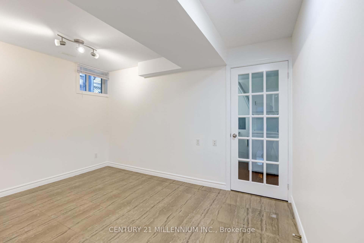
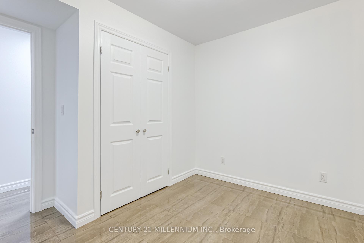
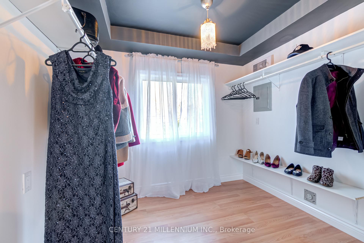
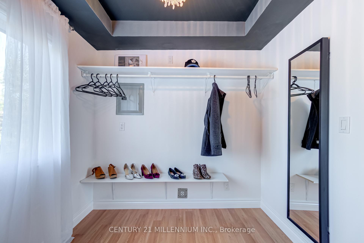
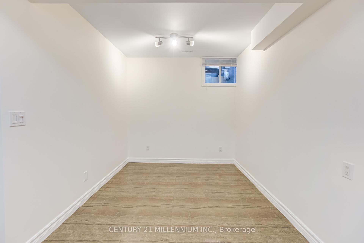
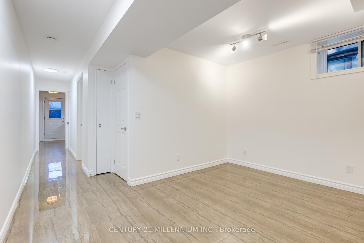
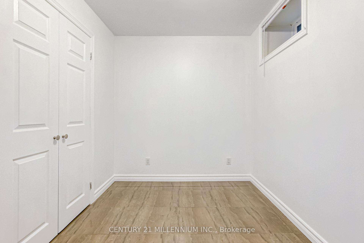
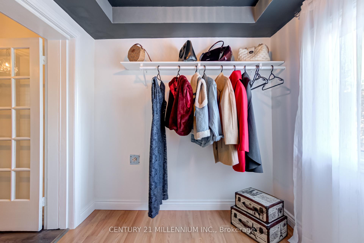















































| Incredible opportunity at St Clair & Caledonia Opportunity for first time buyers, investors & Large multi generational families as this fully renovated semi detached has undergone an incredible transformation loaded w/ upgrades starting w/ a self contained legal 1bdrm bsmt apartment that has been excavated & under pinned giving you soaring bsmt ceilings & a/b ground windows. Upper unit offers 3 bdrms 2 full bath w/ the option to convert into a triplex w/ 3 separate entrances to home, 2nd floor having a rough-in separate 3rd hydro meter, electrical & plumbing for kitchen & laundry already done for you! Outside has 1 parking space on a concrete driveway & walkway to the backyard & sep entrance to bsmt aprt. Homes exterior has all been renovated w/ new windows, front door, newer roof, aluminum finishes. Step inside you're greeted w/ soaring ceilings, new laminate flrs, trim/baseboards in a spacious LR/DR combination Lrg. Lam floors flow into Family sized eat in kitchen Shaker style doors, granite cntrs, backsplash, s/s appliances. Convenient mudroom w/ full 3pc bath rm & main floor laundry that walks right out to your private patio & backyard w/ no neighbours behind. Added hydro, gas line, even wired for a Generac! Updated solid wood staircase leads to 2nd flr & potential 3rd unit. Beautifully reno 4pc modern bath w/ sub way tiles, Lrg vanity, deep tub, bidet, extra storage. Vinyl flrs throughout 2nd level. Bdrm1 Queen sz & bdrm sz w/i closet that has plumbing, electrical, venting roughed in for 3rd kitchen & laundry. Bdrm 2 w/ continued finished & then a KING sz bright spacious mstr w/ Lrg window, his/her Dbl closet & decor lighting throughout all bdrms. The updates continue w/ all the plumbing, electrical replaced throughout the home making this truly a turn key property that showcases true pride of ownership w/ attention to detail and craftsmanship. |
| Price | $999,800 |
| Taxes: | $3977.01 |
| Occupancy: | Owner |
| Address: | 9 Spring Grove Aven , Toronto, M6N 3H2, Toronto |
| Directions/Cross Streets: | St Clair & Old Weston Rd |
| Rooms: | 8 |
| Bedrooms: | 3 |
| Bedrooms +: | 1 |
| Family Room: | F |
| Basement: | Apartment, Separate Ent |
| Level/Floor | Room | Length(ft) | Width(ft) | Descriptions | |
| Room 1 | Ground | Living Ro | 12.33 | 9.58 | Laminate, Window, Renovated |
| Room 2 | Ground | Dining Ro | 10.63 | 10.66 | Laminate, Window, Renovated |
| Room 3 | Ground | Kitchen | 13.91 | 11.25 | Laminate, Granite Counters, Stainless Steel Appl |
| Room 4 | Ground | Mud Room | 7.68 | 5.54 | Porcelain Floor, 3 Pc Bath, Walk-Out |
| Room 5 | Second | Primary B | 11.97 | 10.53 | Vinyl Floor, His and Hers Closets, Large Window |
| Room 6 | Second | Bedroom 2 | 9.41 | 10.99 | Vinyl Floor, Closet, Window |
| Room 7 | Second | Den | 7.48 | 8.76 | Vinyl Floor, Window |
| Room 8 | Basement | Kitchen | 12.89 | 9.87 | Porcelain Floor, Window, Renovated |
| Room 9 | Basement | Living Ro | 12.89 | 8.2 | Porcelain Floor, Window, Renovated |
| Room 10 | Basement | Bedroom 4 | 9.97 | 7.25 | Porcelain Floor, Window, Double Closet |
| Room 11 | Basement | Laundry | 12.56 | 4.99 | Finished |
| Washroom Type | No. of Pieces | Level |
| Washroom Type 1 | 4 | Second |
| Washroom Type 2 | 3 | Ground |
| Washroom Type 3 | 3 | Basement |
| Washroom Type 4 | 0 | |
| Washroom Type 5 | 0 |
| Total Area: | 0.00 |
| Property Type: | Semi-Detached |
| Style: | 2-Storey |
| Exterior: | Brick |
| Garage Type: | None |
| (Parking/)Drive: | Private Do |
| Drive Parking Spaces: | 1 |
| Park #1 | |
| Parking Type: | Private Do |
| Park #2 | |
| Parking Type: | Private Do |
| Pool: | None |
| Other Structures: | Shed |
| Approximatly Square Footage: | 1100-1500 |
| CAC Included: | N |
| Water Included: | N |
| Cabel TV Included: | N |
| Common Elements Included: | N |
| Heat Included: | N |
| Parking Included: | N |
| Condo Tax Included: | N |
| Building Insurance Included: | N |
| Fireplace/Stove: | N |
| Heat Type: | Forced Air |
| Central Air Conditioning: | Central Air |
| Central Vac: | N |
| Laundry Level: | Syste |
| Ensuite Laundry: | F |
| Sewers: | Sewer |
$
%
Years
This calculator is for demonstration purposes only. Always consult a professional
financial advisor before making personal financial decisions.
| Although the information displayed is believed to be accurate, no warranties or representations are made of any kind. |
| CENTURY 21 MILLENNIUM INC. |
- Listing -1 of 0
|
|

Hossein Vanishoja
Broker, ABR, SRS, P.Eng
Dir:
416-300-8000
Bus:
888-884-0105
Fax:
888-884-0106
| Book Showing | Email a Friend |
Jump To:
At a Glance:
| Type: | Freehold - Semi-Detached |
| Area: | Toronto |
| Municipality: | Toronto W03 |
| Neighbourhood: | Weston-Pellam Park |
| Style: | 2-Storey |
| Lot Size: | x 100.00(Feet) |
| Approximate Age: | |
| Tax: | $3,977.01 |
| Maintenance Fee: | $0 |
| Beds: | 3+1 |
| Baths: | 3 |
| Garage: | 0 |
| Fireplace: | N |
| Air Conditioning: | |
| Pool: | None |
Locatin Map:
Payment Calculator:

Listing added to your favorite list
Looking for resale homes?

By agreeing to Terms of Use, you will have ability to search up to 311610 listings and access to richer information than found on REALTOR.ca through my website.


