$2,800
Available - For Rent
Listing ID: X12145284
10 SUNFLOWER Cres , Thorold, L3B 0L3, Niagara
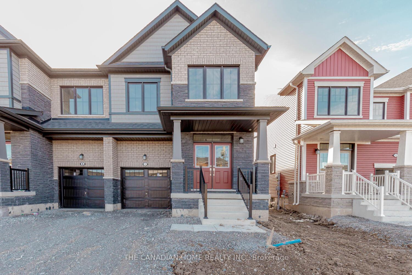
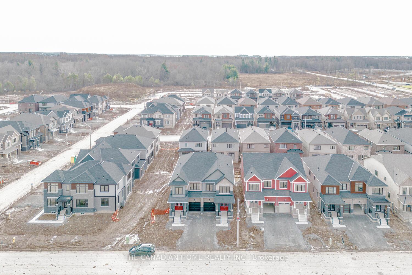
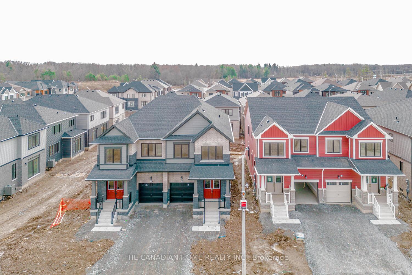

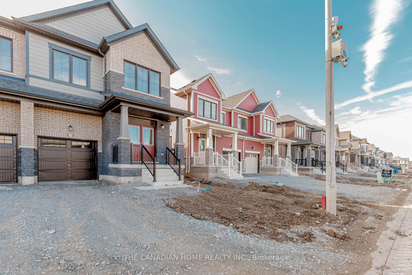

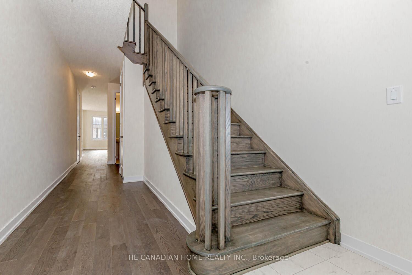
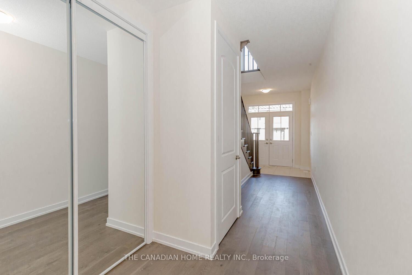
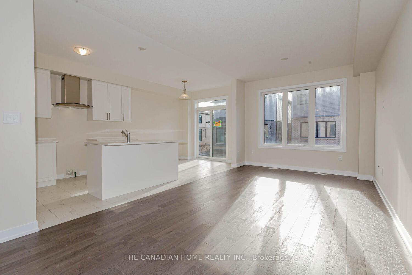

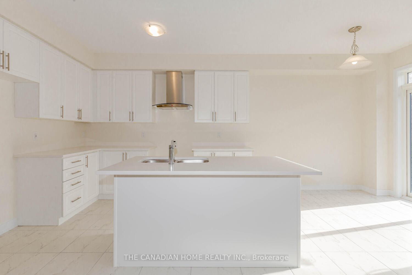
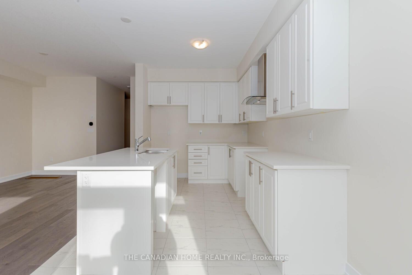


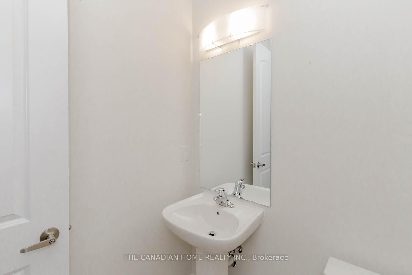
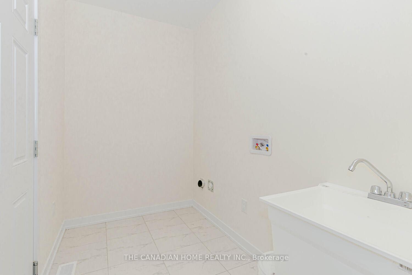
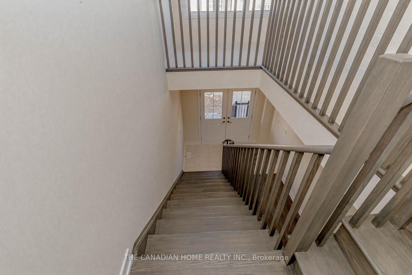
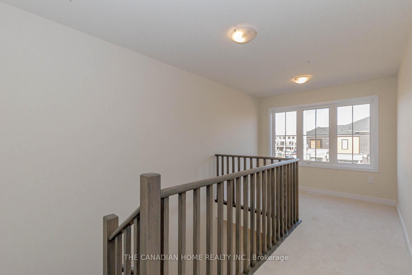
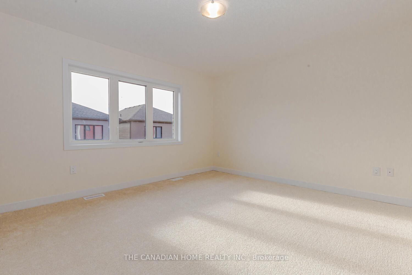

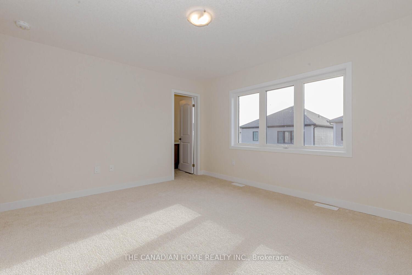
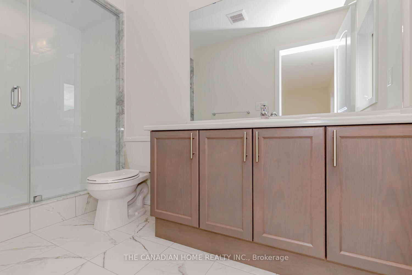
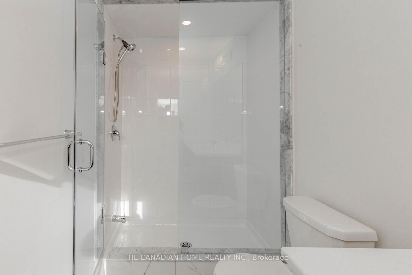

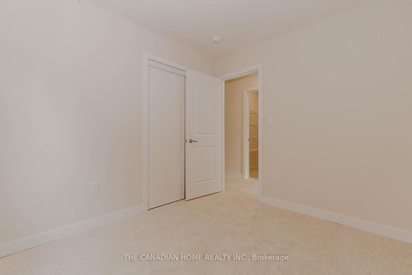
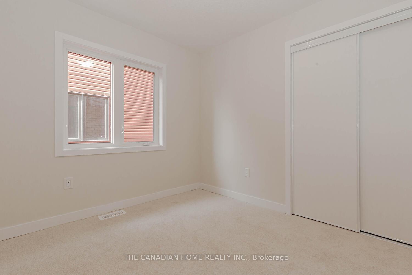


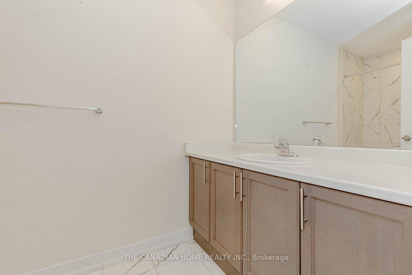
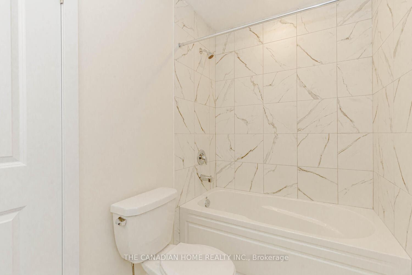
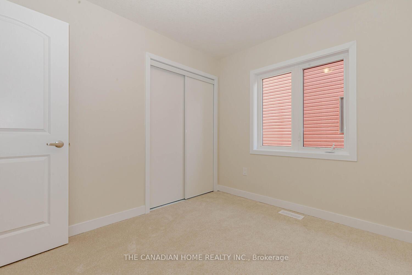

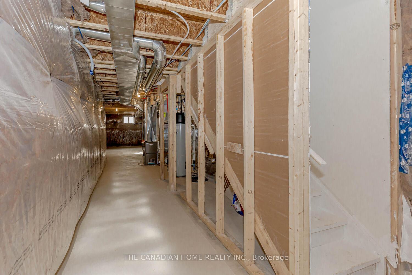


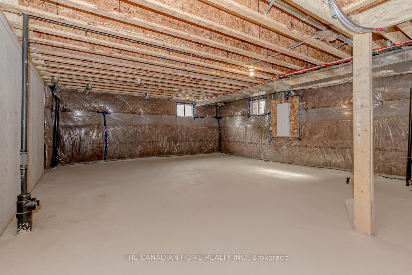
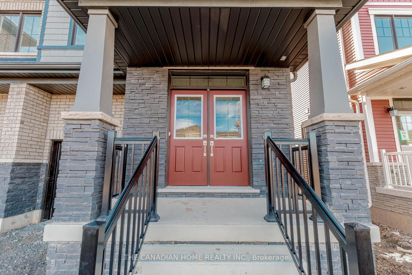
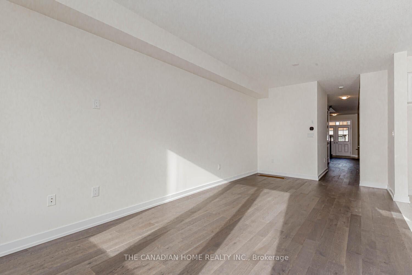
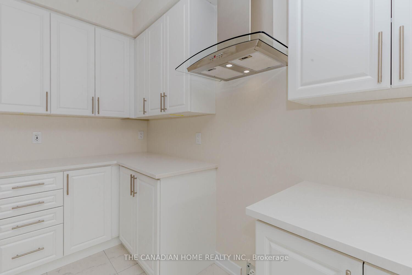
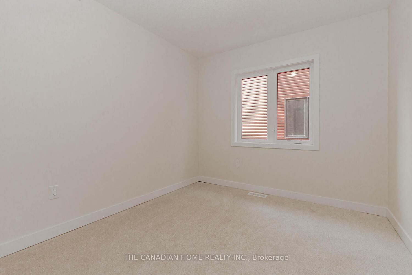








































| LOCATION ... LOCATION ... Absolutely Stunning, Spacious Brand New Semi Detached with 4 Bed Rooms, 3 Washrooms and 3 car Parking. This Bright & Sun filled house starts with a spacious Varandah and a Double Door Entry. The Main Double Door opens to the Spacious Foyer which opens up to the upper level. The Main level has 9 feet ceilings & Hardwood Flooring in the Main Level. The Great room is very spacious with large windows. The open concept Modern kitchen has Granite Kitchen counter tops, Centre Island & Tall cupboards. The upper level features a spacious Media Lot area with Large windows. The Master Bed Room is huge with large Closets and a 3 piece ensuite with Standing Showers. The other 3 Bedrooms are equally big with closets and large Windows. The Brand new house is well connected to Niagara College & Brock University by Public Transit!! Just walking distance to the nearest bus stop in Kottmeier Rd. Niagara College Welland campus is just 17 minutes by Bus and 7 minutes by Car |
| Price | $2,800 |
| Taxes: | $0.00 |
| Occupancy: | Vacant |
| Address: | 10 SUNFLOWER Cres , Thorold, L3B 0L3, Niagara |
| Acreage: | < .50 |
| Directions/Cross Streets: | KOTTMEIER RD |
| Rooms: | 12 |
| Bedrooms: | 4 |
| Bedrooms +: | 0 |
| Family Room: | T |
| Basement: | Full, Unfinished |
| Furnished: | Unfu |
| Level/Floor | Room | Length(ft) | Width(ft) | Descriptions | |
| Room 1 | Main | Foyer | Ceramic Floor | ||
| Room 2 | Main | Powder Ro | 2 Pc Bath, Ceramic Floor | ||
| Room 3 | Main | Laundry | Ceramic Floor | ||
| Room 4 | Main | Great Roo | 10.99 | 21.58 | Hardwood Floor |
| Room 5 | Main | Kitchen | 8.99 | 10.99 | Centre Island, Stainless Steel Appl, Granite Counters |
| Room 6 | Main | Dining Ro | 8.99 | 9.58 | Ceramic Floor, W/O To Garden |
| Room 7 | Upper | Primary B | 14.6 | 12.6 | 3 Pc Ensuite, Large Closet, Large Window |
| Room 8 | Upper | Bedroom 2 | 10 | 10.99 | Large Window, Large Closet |
| Room 9 | Upper | Bedroom 3 | 10.59 | 8.99 | Large Closet, Large Window |
| Room 10 | Upper | Bedroom 4 | 10.59 | 8.99 | Large Window, Large Closet |
| Room 11 | Upper | Media Roo | 8.99 | 7.58 | Large Window |
| Washroom Type | No. of Pieces | Level |
| Washroom Type 1 | 2 | Main |
| Washroom Type 2 | 3 | Upper |
| Washroom Type 3 | 3 | Upper |
| Washroom Type 4 | 0 | |
| Washroom Type 5 | 0 |
| Total Area: | 0.00 |
| Approximatly Age: | 0-5 |
| Property Type: | Semi-Detached |
| Style: | 2-Storey |
| Exterior: | Brick, Insulbrick |
| Garage Type: | Attached |
| (Parking/)Drive: | Private |
| Drive Parking Spaces: | 2 |
| Park #1 | |
| Parking Type: | Private |
| Park #2 | |
| Parking Type: | Private |
| Pool: | None |
| Laundry Access: | Ensuite |
| Approximatly Age: | 0-5 |
| Approximatly Square Footage: | 1500-2000 |
| Property Features: | Greenbelt/Co, Hospital |
| CAC Included: | Y |
| Water Included: | N |
| Cabel TV Included: | N |
| Common Elements Included: | N |
| Heat Included: | N |
| Parking Included: | Y |
| Condo Tax Included: | N |
| Building Insurance Included: | N |
| Fireplace/Stove: | N |
| Heat Type: | Forced Air |
| Central Air Conditioning: | Central Air |
| Central Vac: | N |
| Laundry Level: | Syste |
| Ensuite Laundry: | F |
| Elevator Lift: | False |
| Sewers: | Sewer |
| Utilities-Cable: | A |
| Utilities-Hydro: | A |
| Although the information displayed is believed to be accurate, no warranties or representations are made of any kind. |
| THE CANADIAN HOME REALTY INC. |
- Listing -1 of 0
|
|

Hossein Vanishoja
Broker, ABR, SRS, P.Eng
Dir:
416-300-8000
Bus:
888-884-0105
Fax:
888-884-0106
| Book Showing | Email a Friend |
Jump To:
At a Glance:
| Type: | Freehold - Semi-Detached |
| Area: | Niagara |
| Municipality: | Thorold |
| Neighbourhood: | Dufferin Grove |
| Style: | 2-Storey |
| Lot Size: | x 92.08(Feet) |
| Approximate Age: | 0-5 |
| Tax: | $0 |
| Maintenance Fee: | $0 |
| Beds: | 4 |
| Baths: | 3 |
| Garage: | 0 |
| Fireplace: | N |
| Air Conditioning: | |
| Pool: | None |
Locatin Map:

Listing added to your favorite list
Looking for resale homes?

By agreeing to Terms of Use, you will have ability to search up to 309805 listings and access to richer information than found on REALTOR.ca through my website.


