$749,000
Available - For Sale
Listing ID: N12145290
105 Oneida Cres , Richmond Hill, L4B 0H6, York
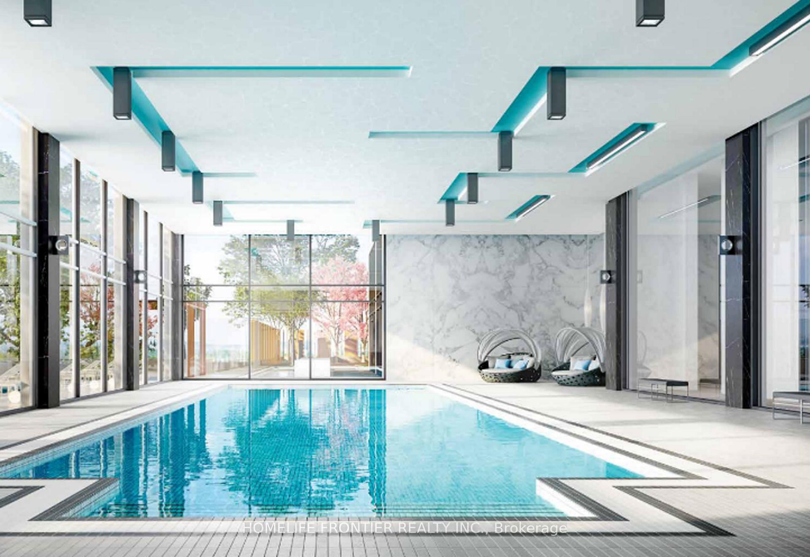
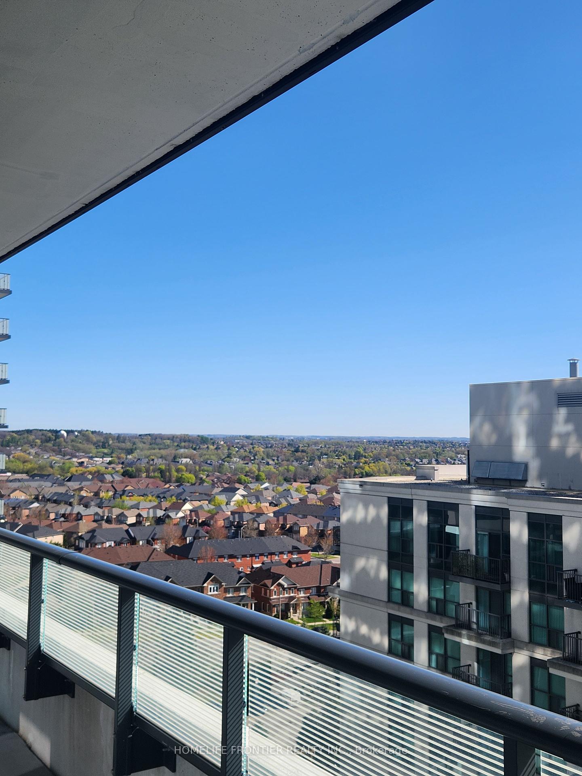
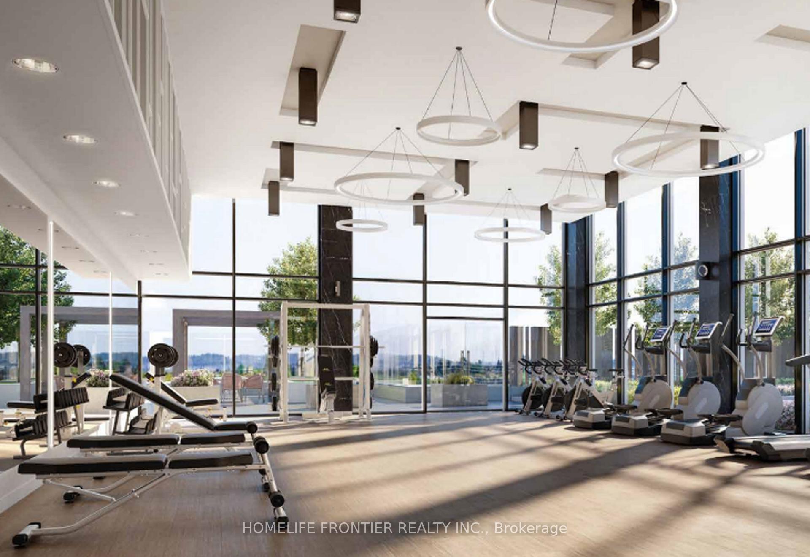
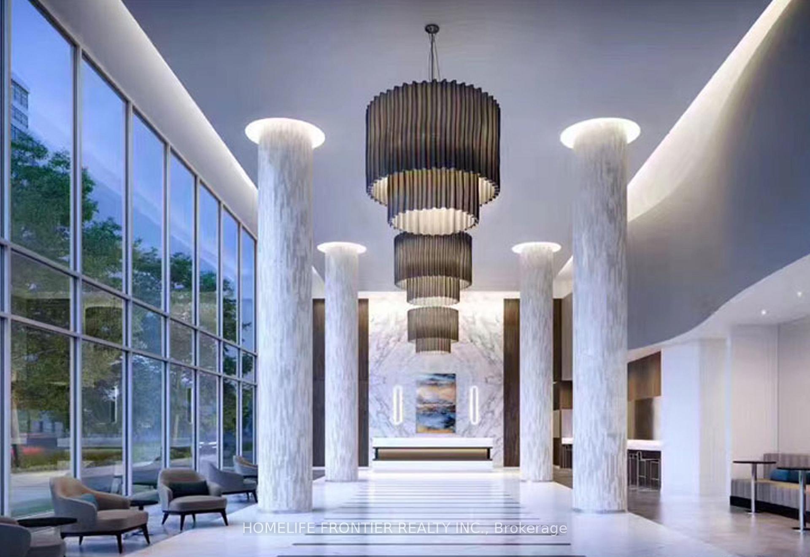
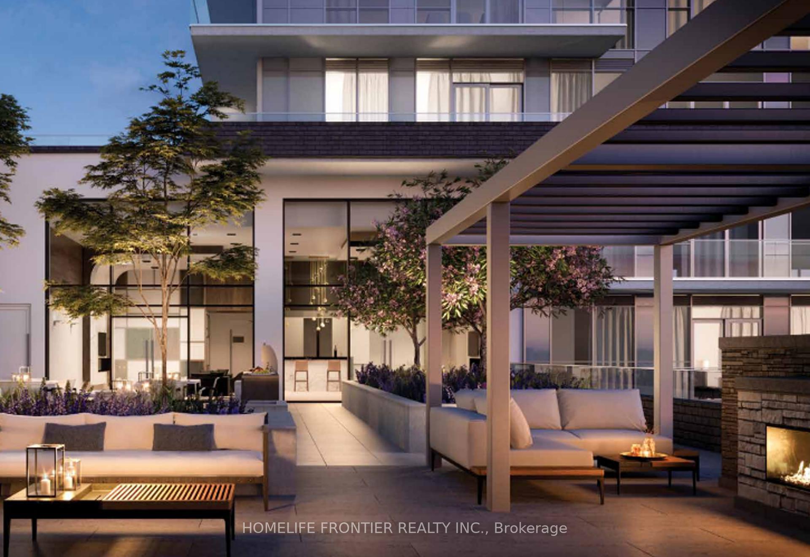
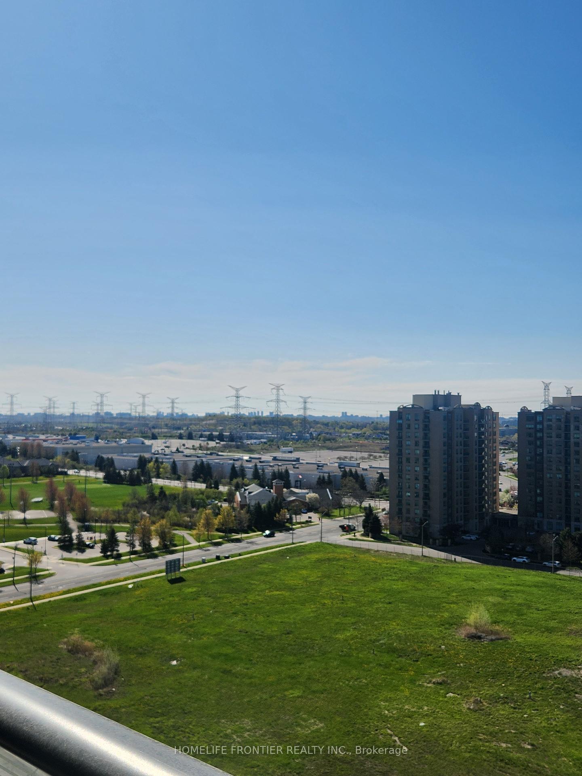
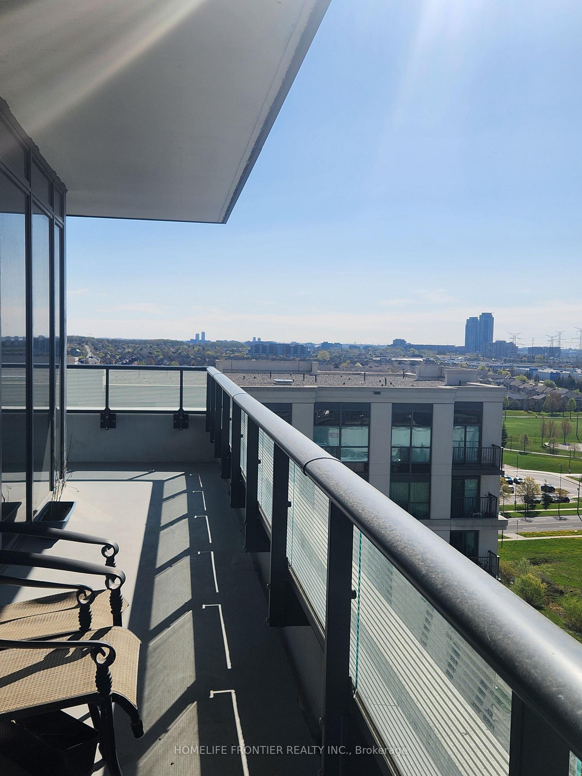
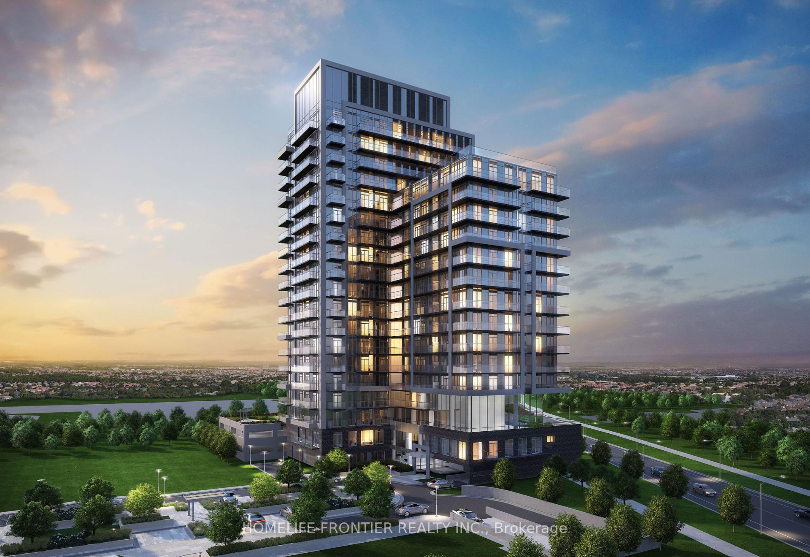










| Welcome To This Lovely Home In One Of Prestigious Buildings In The Prime Location Of South Richmond Hill. 860 SQ.FT Of Bright, Spacious And Functional 2 Bedrooms + 2 Bathrooms Corner Unit Offering Unobstructed Clear South-East View. Enjoy Breathtaking And Abundant Natural Lights From Floor To Ceiling Windows And Huge S/E Wraparound Balcony. Laminate Floor Throughout. 9' Smooth Ceiling. Modern Open Concept Kitchen W/ Quartz Counters, Backsplash & S/S Appliances. Primary Bedroom Has W/I Closet, 4 pc Ensuite & W/O To Wraparound Balcony. Conveniently Located Near Future Yonge Subway Extension Station. Steps To Park, Schools, Community Centre, Go Train/ VIVA, Richmond Hill Transit Center. Major Hwy 7/400/404. Close To Walmart, BestBuy, Home Depot, Cineplex, LCBO, Shoppers, Restaurants, Banks and Service Canada And Everything You Need. In Addition, This Building Offers Top-Notch Amenities Including 24 Hrs Concierge, Outdoor Terrace with BBQ's, Indoor Pool, Gym, Party room / Media Room, Visitor Parking. Convenient P1 Parking & 4th Floor Locker Included. This Residence Offers Luxury, Convenience, And An Exceptional Living Experience. |
| Price | $749,000 |
| Taxes: | $0.00 |
| Occupancy: | Tenant |
| Address: | 105 Oneida Cres , Richmond Hill, L4B 0H6, York |
| Postal Code: | L4B 0H6 |
| Province/State: | York |
| Directions/Cross Streets: | Yonge St / Hwy 7 |
| Level/Floor | Room | Length(ft) | Width(ft) | Descriptions | |
| Room 1 | Flat | Living Ro | 15.91 | 10.99 | Laminate, Combined w/Dining, W/O To Balcony |
| Room 2 | Flat | Dining Ro | 15.91 | 10.99 | Laminate, Combined w/Living, Open Concept |
| Room 3 | Flat | Kitchen | 11.61 | 8 | Laminate, Quartz Counter, Stainless Steel Appl |
| Room 4 | Flat | Primary B | 12 | 10 | Laminate, Walk-In Closet(s), 4 Pc Ensuite |
| Room 5 | Flat | Bedroom 2 | 9.91 | 8.99 | Laminate, Double Closet, Large Window |
| Washroom Type | No. of Pieces | Level |
| Washroom Type 1 | 4 | Flat |
| Washroom Type 2 | 4 | Flat |
| Washroom Type 3 | 0 | |
| Washroom Type 4 | 0 | |
| Washroom Type 5 | 0 |
| Total Area: | 0.00 |
| Approximatly Age: | 0-5 |
| Sprinklers: | Conc |
| Washrooms: | 2 |
| Heat Type: | Forced Air |
| Central Air Conditioning: | Central Air |
$
%
Years
This calculator is for demonstration purposes only. Always consult a professional
financial advisor before making personal financial decisions.
| Although the information displayed is believed to be accurate, no warranties or representations are made of any kind. |
| HOMELIFE FRONTIER REALTY INC. |
- Listing -1 of 0
|
|

Hossein Vanishoja
Broker, ABR, SRS, P.Eng
Dir:
416-300-8000
Bus:
888-884-0105
Fax:
888-884-0106
| Book Showing | Email a Friend |
Jump To:
At a Glance:
| Type: | Com - Condo Apartment |
| Area: | York |
| Municipality: | Richmond Hill |
| Neighbourhood: | Langstaff |
| Style: | Apartment |
| Lot Size: | x 0.00() |
| Approximate Age: | 0-5 |
| Tax: | $0 |
| Maintenance Fee: | $649.53 |
| Beds: | 2 |
| Baths: | 2 |
| Garage: | 0 |
| Fireplace: | N |
| Air Conditioning: | |
| Pool: |
Locatin Map:
Payment Calculator:

Listing added to your favorite list
Looking for resale homes?

By agreeing to Terms of Use, you will have ability to search up to 311610 listings and access to richer information than found on REALTOR.ca through my website.


