$569,900
Available - For Sale
Listing ID: X12145330
82 Oak Aven , Hamilton, L8L 5M8, Hamilton
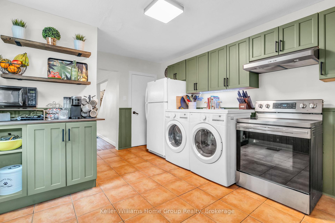

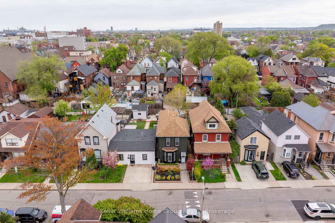
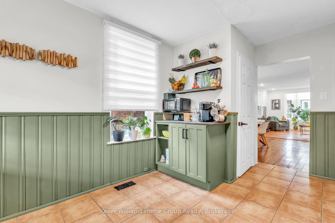
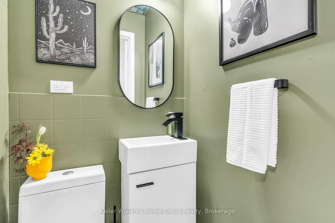
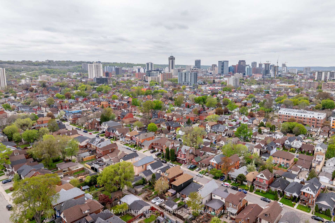
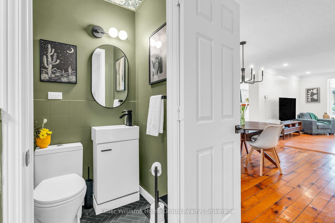
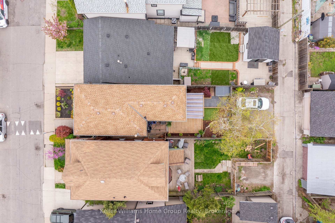
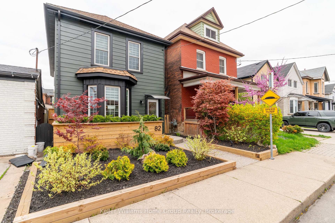
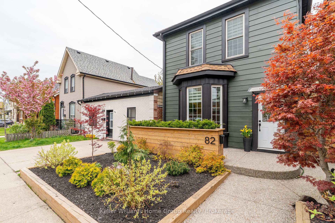
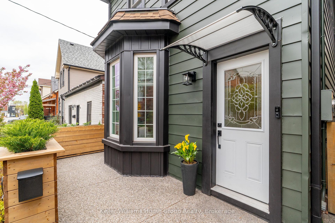
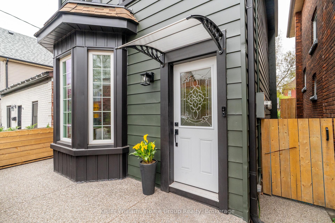
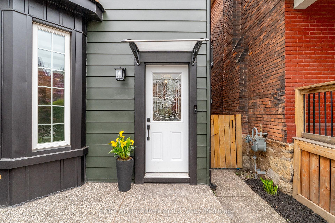
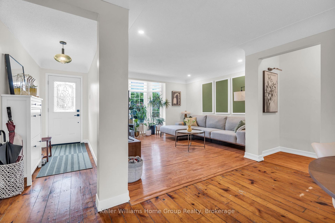
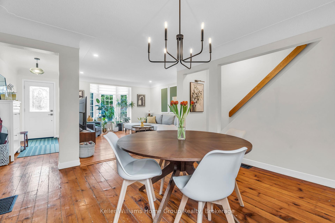
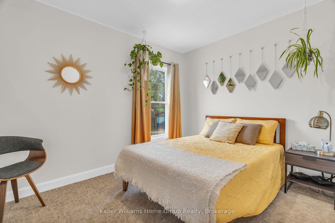
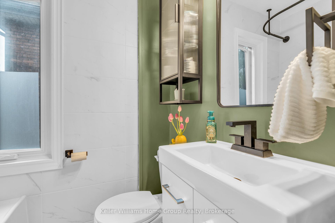
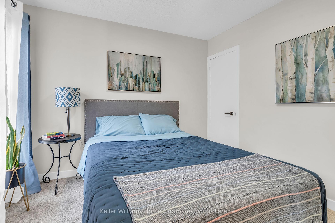

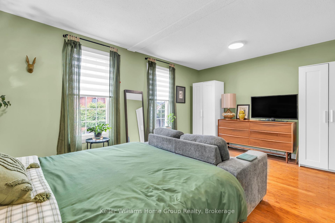
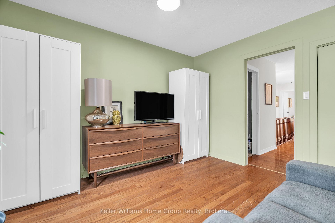
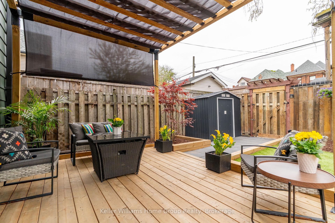
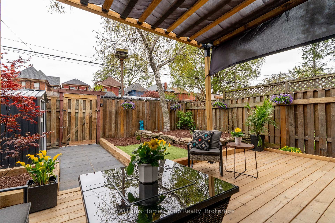
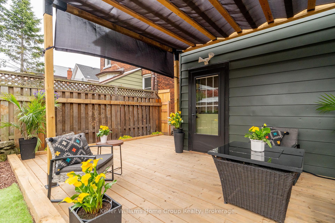
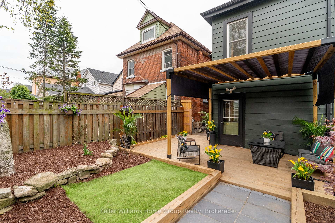
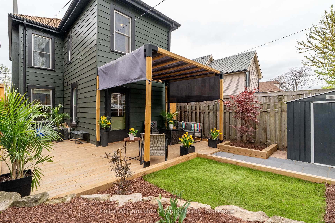
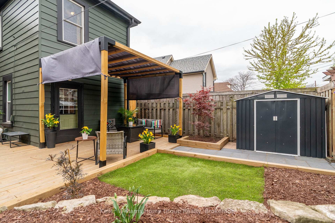
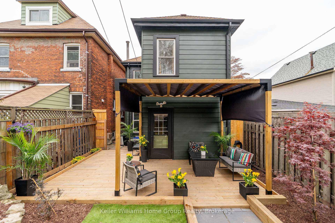
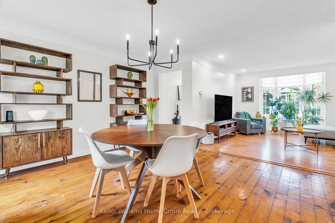
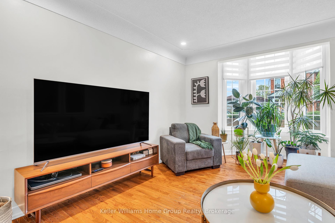
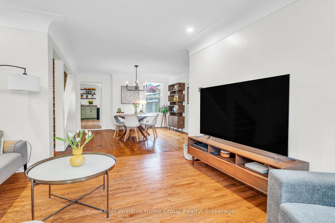

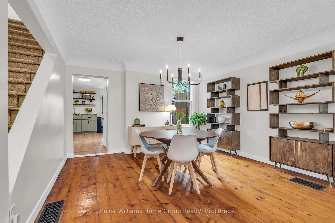
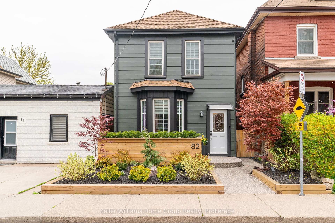
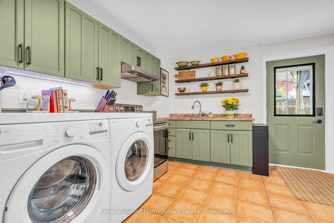
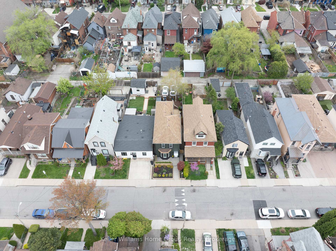
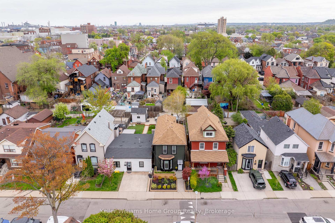
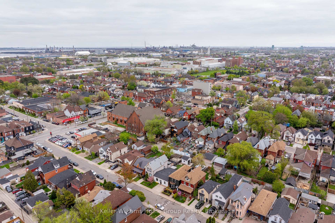
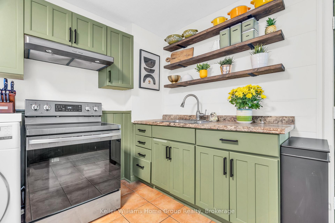
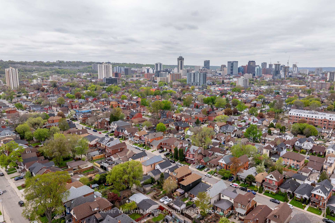
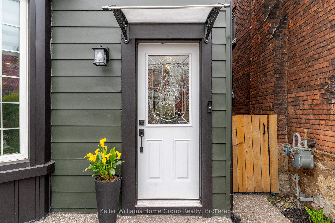
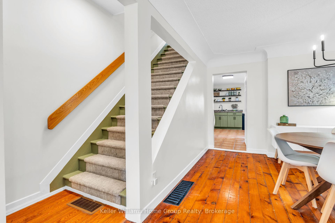

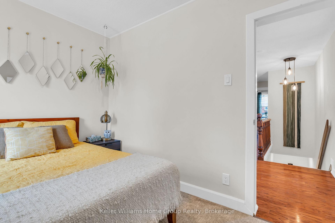
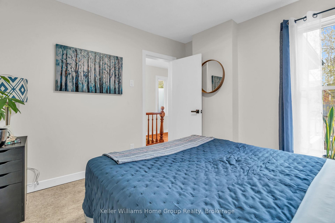
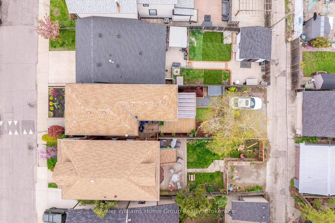
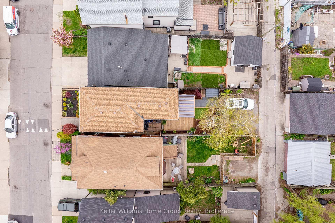
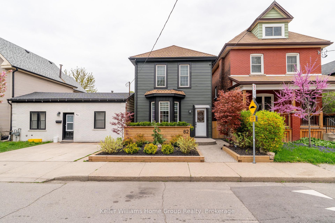


















































| Welcome to 82 Oak Avenue, a beautifully updated 3-bedroom, 1.5-bathroom home nestled in the vibrant Landsdale neighbourhood of Hamilton. This charming residence seamlessly blends modern upgrades with timeless character, making it an ideal choice for young professionals and growing families alike. Step inside to discover a freshly painted interior that exudes warmth and style. The spacious primary bedroom offers a serene retreat, while two additional bedrooms feature brand-new carpeting, providing comfort for family members or guests. Both the main bathroom and powder room have been completely renovated, showcasing contemporary fixtures and finishes that cater to today's lifestyle. The heart of the home, the kitchen, has been thoughtfully enhanced with the addition of a coffee bar and open shelving, creating a perfect space for morning routines and culinary adventures. Outside, the property boasts a newly painted exterior, a brand-new deck, and a walkway that leads to a convenient shed. The low-maintenance landscaping in both the front and back yards ensures year-round beauty with minimal effort. Practical upgrades include a new 200-amp electrical service and panel, offering peace of mind and accommodating modern electrical needs. The home's location is a true highlight situated behind a laneway that provides direct access to a two-car driveway, ensuring parking is never a concern. Residents will appreciate the proximity to local parks, reputable schools, shopping, and the dynamic downtown Hamilton scene. Whether you're commuting to work or exploring the city's cultural offerings, everything you need is just moments away. Don't miss the opportunity to make 82 Oak Avenue your new home a perfect blend of comfort, convenience, and contemporary living. |
| Price | $569,900 |
| Taxes: | $2904.00 |
| Assessment Year: | 2025 |
| Occupancy: | Owner |
| Address: | 82 Oak Aven , Hamilton, L8L 5M8, Hamilton |
| Directions/Cross Streets: | Barton St. E. & Oak Ave. |
| Rooms: | 9 |
| Bedrooms: | 3 |
| Bedrooms +: | 0 |
| Family Room: | F |
| Basement: | Unfinished |
| Level/Floor | Room | Length(ft) | Width(ft) | Descriptions | |
| Room 1 | Main | Living Ro | 12.82 | 14.83 | |
| Room 2 | Main | Dining Ro | 13.19 | 13.84 | |
| Room 3 | Main | Kitchen | 10.89 | 15.28 | |
| Room 4 | Main | Powder Ro | 3.94 | 3.61 | 2 Pc Bath |
| Room 5 | Second | Primary B | 17.09 | 11.87 | |
| Room 6 | Second | Bedroom 2 | 10.33 | 10.3 | |
| Room 7 | Second | Bedroom 3 | 10.96 | 8.53 | |
| Room 8 | Second | Bathroom | 5.28 | 6.2 | 4 Pc Bath |
| Washroom Type | No. of Pieces | Level |
| Washroom Type 1 | 4 | |
| Washroom Type 2 | 0 | |
| Washroom Type 3 | 0 | |
| Washroom Type 4 | 0 | |
| Washroom Type 5 | 0 |
| Total Area: | 0.00 |
| Approximatly Age: | 100+ |
| Property Type: | Detached |
| Style: | 2-Storey |
| Exterior: | Brick |
| Garage Type: | None |
| Drive Parking Spaces: | 2 |
| Pool: | None |
| Approximatly Age: | 100+ |
| Approximatly Square Footage: | 1100-1500 |
| CAC Included: | N |
| Water Included: | N |
| Cabel TV Included: | N |
| Common Elements Included: | N |
| Heat Included: | N |
| Parking Included: | N |
| Condo Tax Included: | N |
| Building Insurance Included: | N |
| Fireplace/Stove: | N |
| Heat Type: | Forced Air |
| Central Air Conditioning: | Central Air |
| Central Vac: | N |
| Laundry Level: | Syste |
| Ensuite Laundry: | F |
| Sewers: | Sewer |
$
%
Years
This calculator is for demonstration purposes only. Always consult a professional
financial advisor before making personal financial decisions.
| Although the information displayed is believed to be accurate, no warranties or representations are made of any kind. |
| Keller Williams Home Group Realty |
- Listing -1 of 0
|
|

Hossein Vanishoja
Broker, ABR, SRS, P.Eng
Dir:
416-300-8000
Bus:
888-884-0105
Fax:
888-884-0106
| Virtual Tour | Book Showing | Email a Friend |
Jump To:
At a Glance:
| Type: | Freehold - Detached |
| Area: | Hamilton |
| Municipality: | Hamilton |
| Neighbourhood: | Landsdale |
| Style: | 2-Storey |
| Lot Size: | x 95.89(Feet) |
| Approximate Age: | 100+ |
| Tax: | $2,904 |
| Maintenance Fee: | $0 |
| Beds: | 3 |
| Baths: | 2 |
| Garage: | 0 |
| Fireplace: | N |
| Air Conditioning: | |
| Pool: | None |
Locatin Map:
Payment Calculator:

Listing added to your favorite list
Looking for resale homes?

By agreeing to Terms of Use, you will have ability to search up to 309805 listings and access to richer information than found on REALTOR.ca through my website.


