$2,348,888
Available - For Sale
Listing ID: N12145686
23 Kingwood Lane , Aurora, L4G 3Z7, York
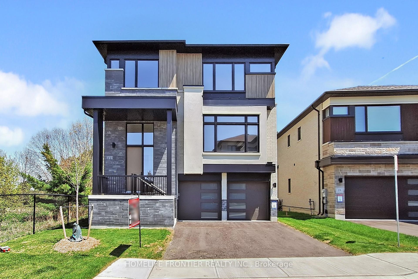
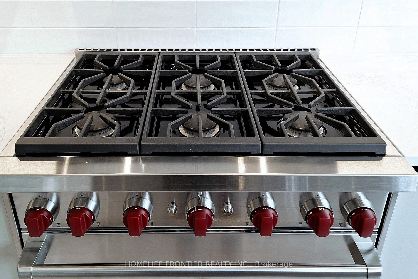
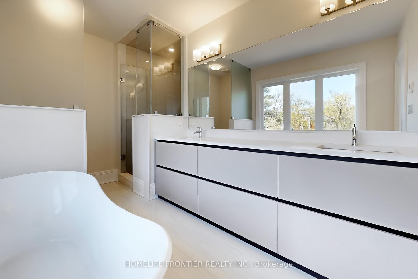
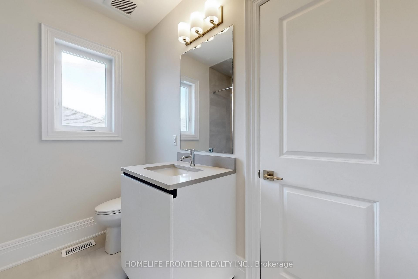
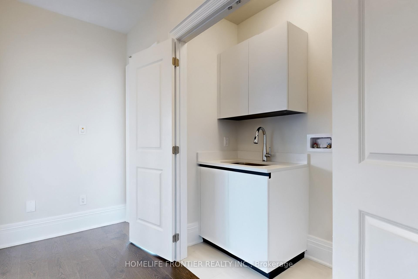
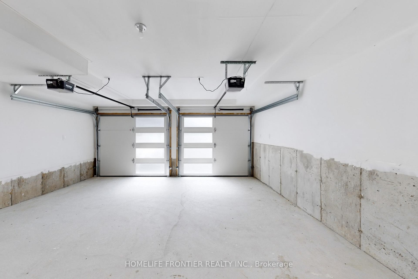
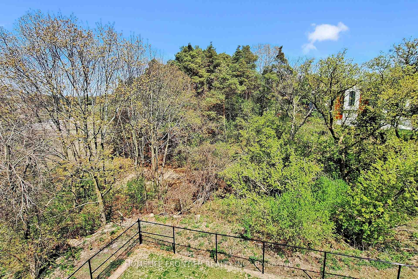
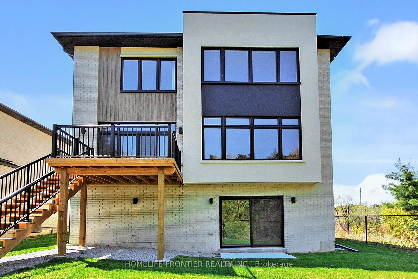
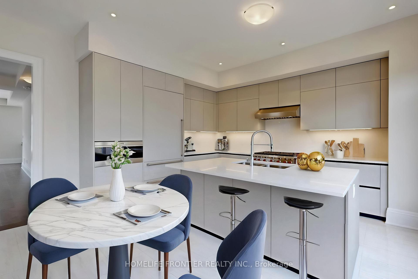

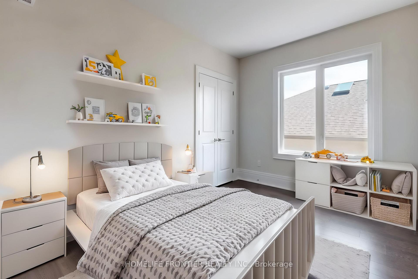
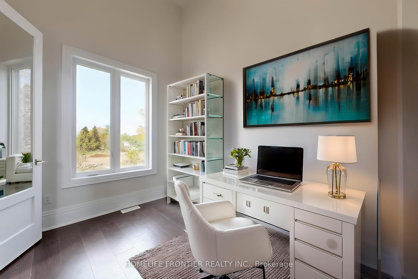
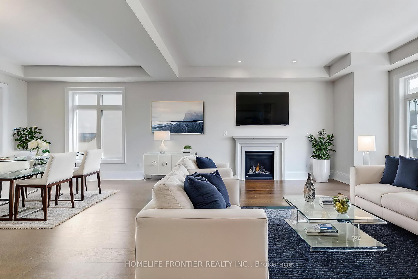

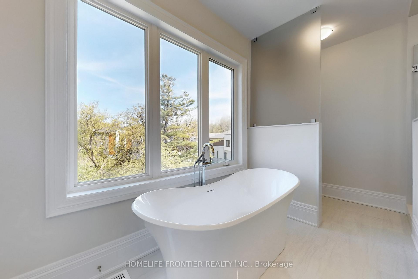
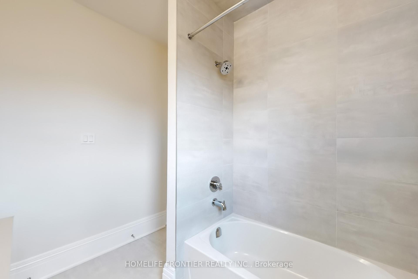
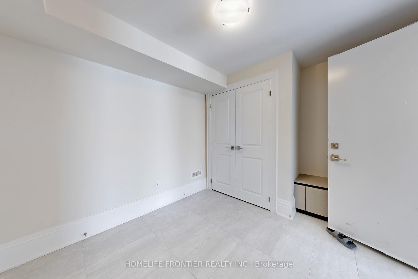
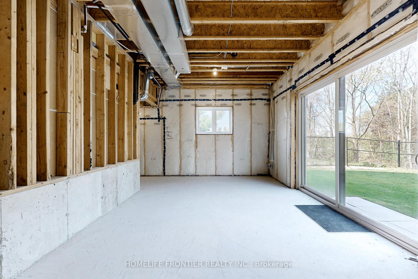
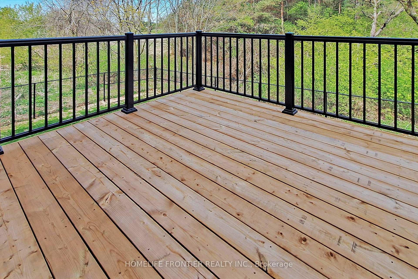
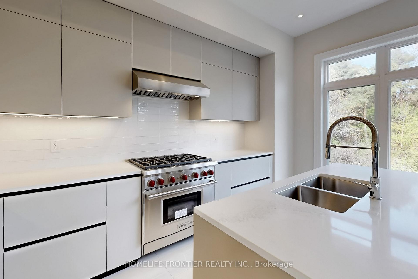
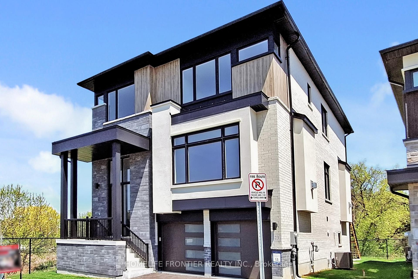
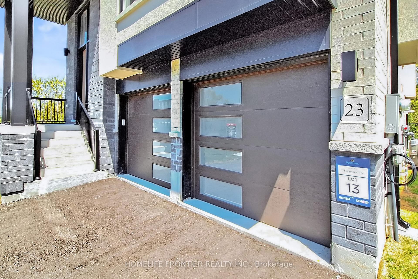
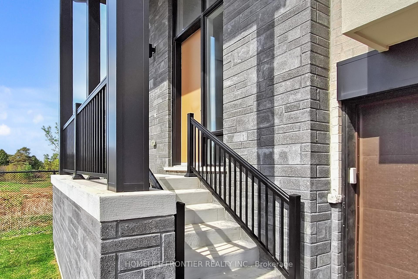
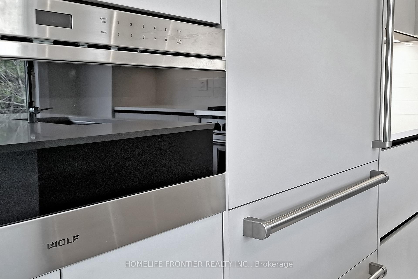
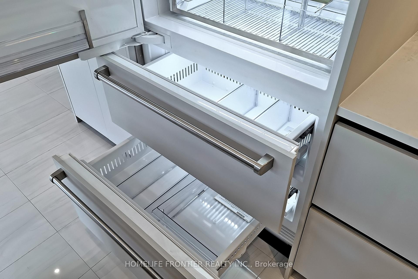
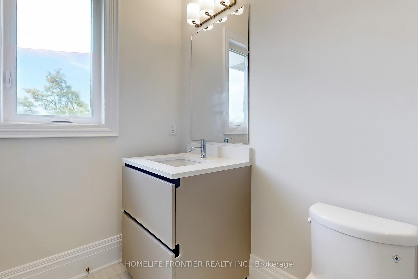
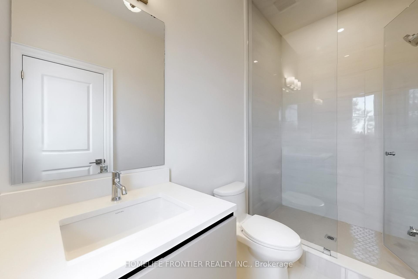

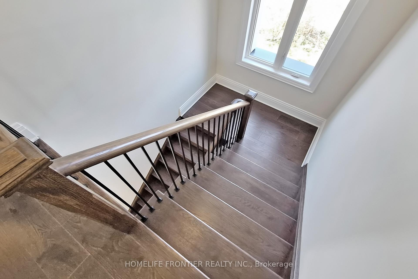
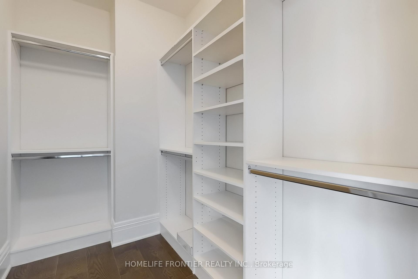
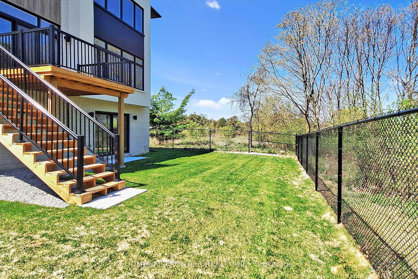
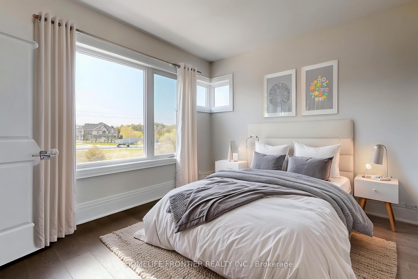
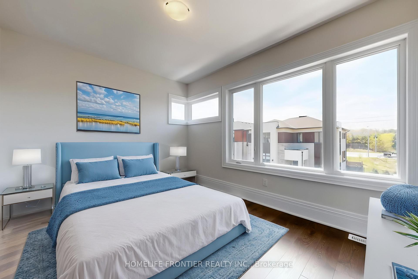
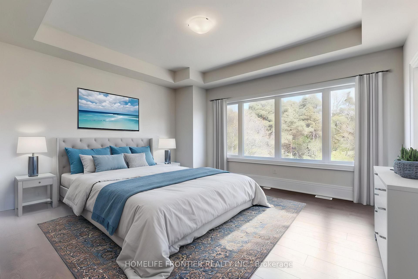
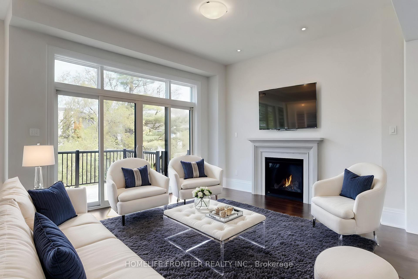



































| Experience Luxurious Living In This Stunning, Newly-Built Home With $$$ On Upgrades Available In The Prestigious Royal Hill Community Built Lindvest! An Exclusive Enclave Of Magnificently Designed Residences! Perfectly Positioned On A Premium Ravine Lot At The End Of A Quiet Cul-De-Sac, This Home Boasts Privacy With No Neighbors To The Side Or Rear. Step Inside To Discover A Sun-Drenched Main Floor, Featuring Grand Windows, A Spacious Foyer, And A Versatile Main Office That Can Serve As An Extra Bedroom. Enjoy Expansive Living, Dining, And Family Rooms, Alongside A Gorgeous Chef's Kitchen With A Centre Island, Quartz Countertops, Built-In Appliances, And Upgraded Soft-Close Cabinetry. Ascend The Elegant Oak Staircase To Find Four Generously Sized Bedrooms, Including A Retreat Style Primary Suite With His And Hers Walk-In Closets Complete With Organizers, And A Spa Like 6-Piece Ensuite Featuring Heated Floors, A Free-Standing Tub, And A Walk-In Glass Shower. This Home Also Includes A Walk-Out Basement With An Oversized 8-Foot Sliding Door, Coffered Ceilings On The Main Floor, Two Fireplaces, 2 Laundry Room, A Deck Offering Breathtaking Ravine Views. Conveniently Located Just Minutes From Transit Options Like YRT And GO Train, Scenic Parks, Top Schools, And Shops, Golf Course. This Is A Rare Opportunity To Enjoy Elegant Living In A Private, Highly Desirable Setting Backing To Protected Land. Short Drive To Bond Lake & Wilcox Lake Park & Much More. |
| Price | $2,348,888 |
| Taxes: | $2348888.00 |
| Occupancy: | Vacant |
| Address: | 23 Kingwood Lane , Aurora, L4G 3Z7, York |
| Directions/Cross Streets: | Yonge & Bloomington |
| Rooms: | 9 |
| Rooms +: | 1 |
| Bedrooms: | 4 |
| Bedrooms +: | 0 |
| Family Room: | T |
| Basement: | Partially Fi, Walk-Out |
| Level/Floor | Room | Length(ft) | Width(ft) | Descriptions | |
| Room 1 | Main | Living Ro | 18.96 | 18.86 | Hardwood Floor, Coffered Ceiling(s), Combined w/Dining |
| Room 2 | Main | Dining Ro | 21.52 | 12.92 | Hardwood Floor, Open Concept, Combined w/Living |
| Room 3 | Main | Kitchen | 16.99 | 15.51 | Ceramic Floor, B/I Appliances, Centre Island |
| Room 4 | Main | Breakfast | 16.99 | 15.51 | Ceramic Floor, Combined w/Dining |
| Room 5 | Main | Family Ro | 13.71 | 13.32 | Hardwood Floor, Fireplace, W/O To Deck |
| Room 6 | Main | Office | 11.48 | 8.86 | Hardwood Floor, Overlooks Backyard, Large Window |
| Room 7 | Second | Primary B | 16.73 | 15.61 | Hardwood Floor, 5 Pc Ensuite, Walk-In Closet(s) |
| Room 8 | Second | Bedroom 2 | 13.87 | 10.76 | Hardwood Floor, Large Closet, 3 Pc Ensuite |
| Room 9 | Second | Bedroom 3 | 13.87 | 10.04 | Hardwood Floor, Large Closet, Semi Ensuite |
| Room 10 | Second | Bedroom 4 | 11.61 | 9.97 | Hardwood Floor, Large Closet, Semi Ensuite |
| Room 11 | Basement | Recreatio | 30.31 | 12.79 | Hardwood Floor |
| Washroom Type | No. of Pieces | Level |
| Washroom Type 1 | 5 | |
| Washroom Type 2 | 4 | |
| Washroom Type 3 | 2 | |
| Washroom Type 4 | 0 | |
| Washroom Type 5 | 0 |
| Total Area: | 0.00 |
| Property Type: | Detached |
| Style: | 2-Storey |
| Exterior: | Brick |
| Garage Type: | Built-In |
| Drive Parking Spaces: | 2 |
| Pool: | None |
| Approximatly Square Footage: | 3000-3500 |
| CAC Included: | N |
| Water Included: | N |
| Cabel TV Included: | N |
| Common Elements Included: | N |
| Heat Included: | N |
| Parking Included: | N |
| Condo Tax Included: | N |
| Building Insurance Included: | N |
| Fireplace/Stove: | Y |
| Heat Type: | Forced Air |
| Central Air Conditioning: | Central Air |
| Central Vac: | N |
| Laundry Level: | Syste |
| Ensuite Laundry: | F |
| Sewers: | Sewer |
$
%
Years
This calculator is for demonstration purposes only. Always consult a professional
financial advisor before making personal financial decisions.
| Although the information displayed is believed to be accurate, no warranties or representations are made of any kind. |
| HOMELIFE FRONTIER REALTY INC. |
- Listing -1 of 0
|
|

Hossein Vanishoja
Broker, ABR, SRS, P.Eng
Dir:
416-300-8000
Bus:
888-884-0105
Fax:
888-884-0106
| Virtual Tour | Book Showing | Email a Friend |
Jump To:
At a Glance:
| Type: | Freehold - Detached |
| Area: | York |
| Municipality: | Aurora |
| Neighbourhood: | Aurora Estates |
| Style: | 2-Storey |
| Lot Size: | x 95.00(Feet) |
| Approximate Age: | |
| Tax: | $2,348,888 |
| Maintenance Fee: | $0 |
| Beds: | 4 |
| Baths: | 4 |
| Garage: | 0 |
| Fireplace: | Y |
| Air Conditioning: | |
| Pool: | None |
Locatin Map:
Payment Calculator:

Listing added to your favorite list
Looking for resale homes?

By agreeing to Terms of Use, you will have ability to search up to 309805 listings and access to richer information than found on REALTOR.ca through my website.


