$7,000
Available - For Rent
Listing ID: N12145700
17 Boynton Circ , Markham, L6C 1A8, York

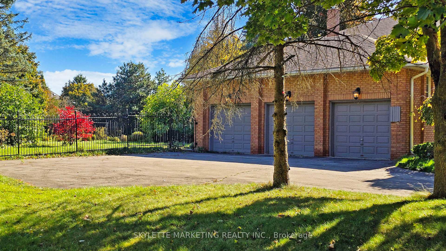
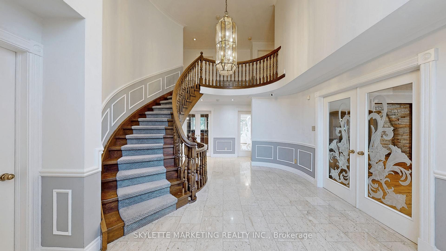
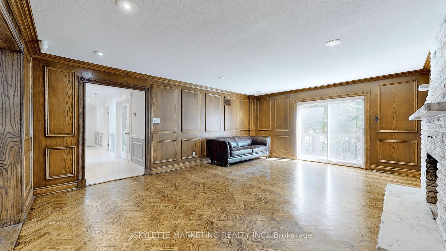
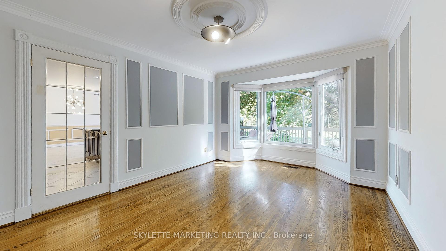
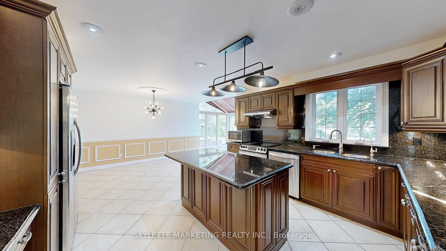

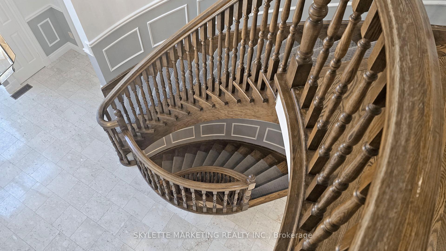
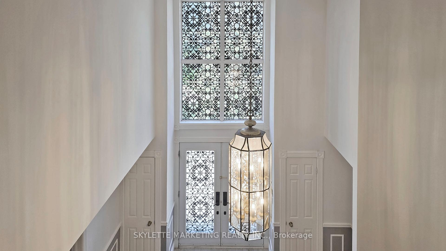
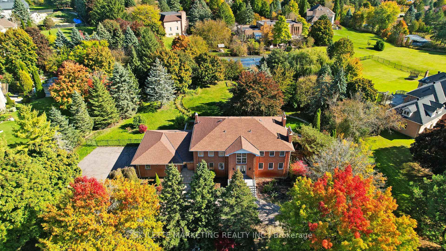
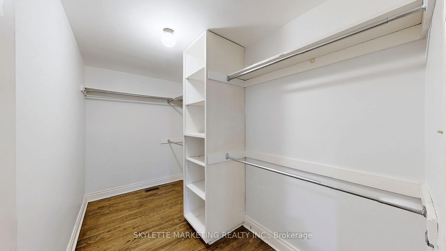
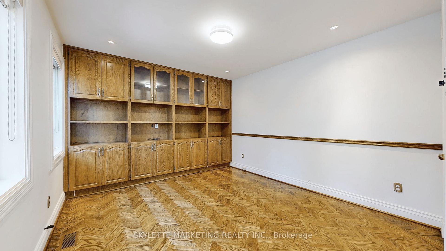
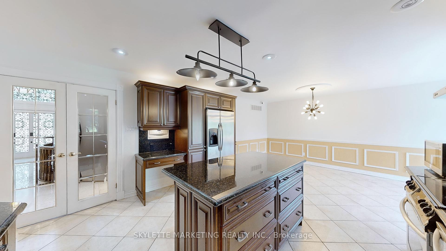
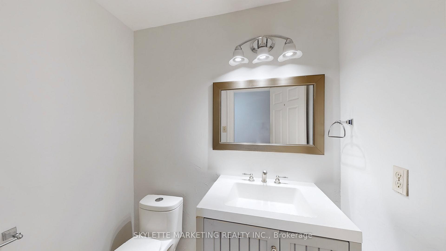
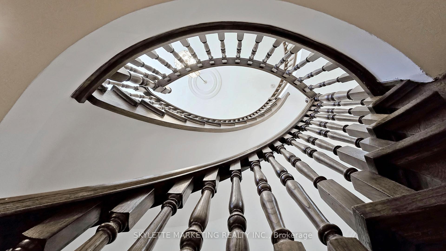
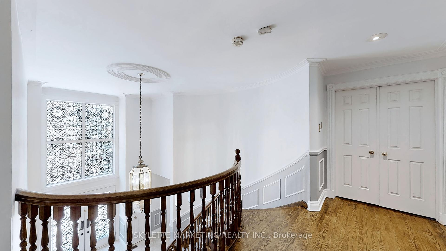
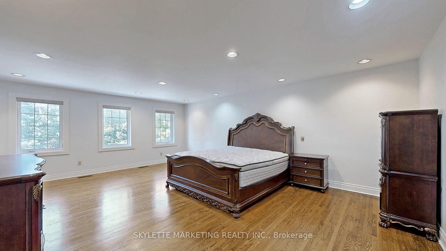
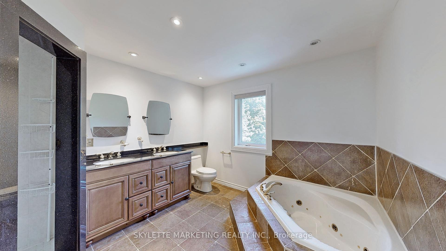
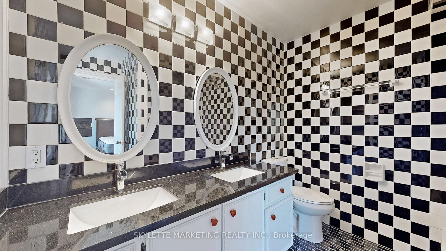
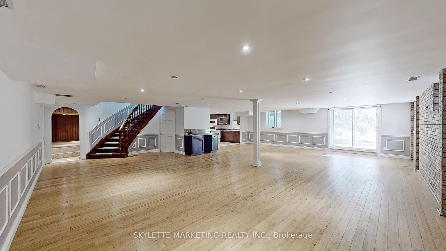
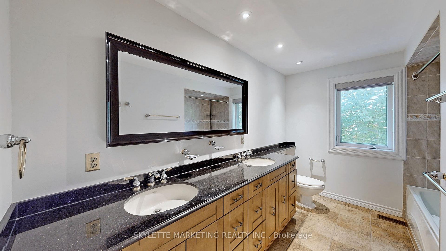
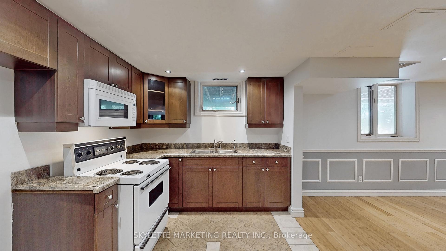
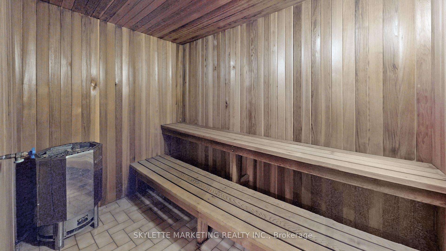
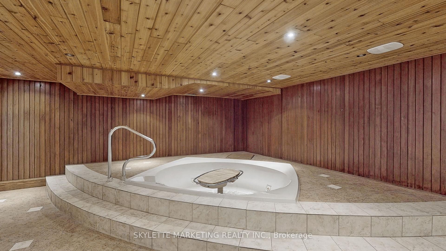
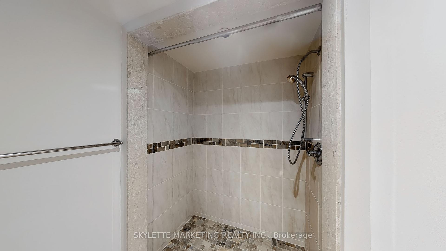
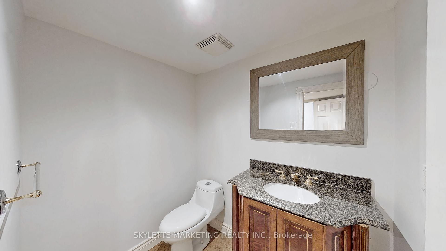
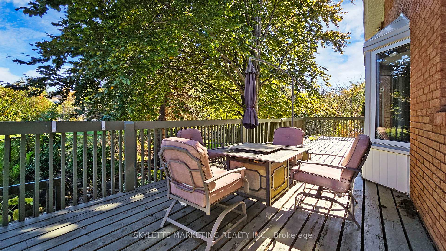
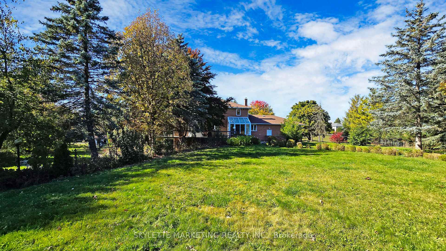

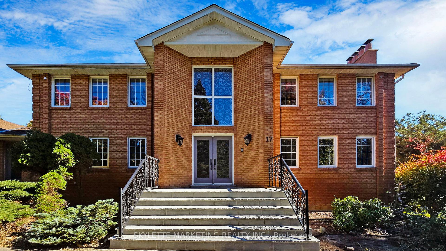
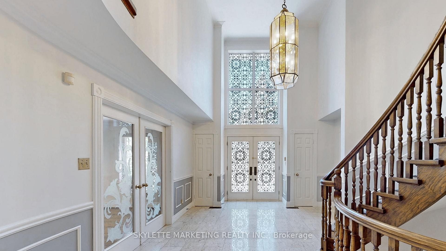
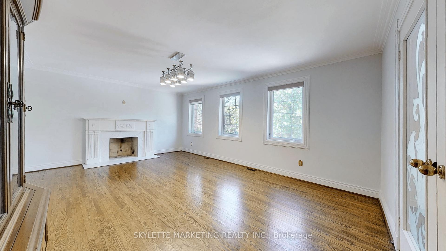
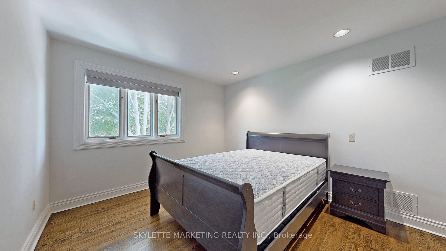
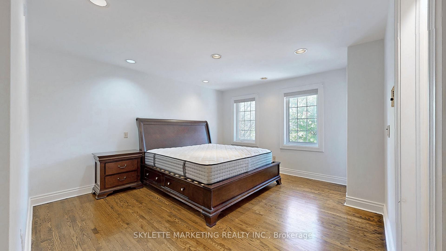

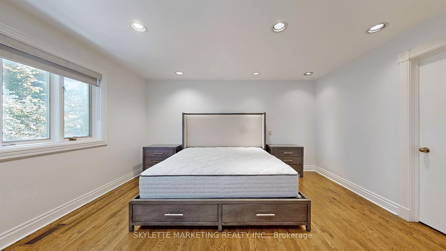




































| A rare opportunity to live in a stately estate home in the prestigious Jennings-Gate neighbourhood - one of Markham's most coveted and private enclaves. Surrounded by multimillion-dollar homes and enhanced by 24-hour neighbourhood surveillance, this exceptional residence is set on a stunning 1-acre lot with a circular driveway and a 3-car garage, offering the perfect blend of grandeur, privacy, and comfort. Boasting over 6,000 sq. ft. of total living space, this elegant home features 4+1 spacious bedrooms and 6 bathrooms, ideal for families seeking room to grow and entertain. The grand double-door entry leads into a soaring foyer and expansive principal rooms filled with natural light. A formal living room, elegant dining room, cozy family room, and a main-floor office or den provide both functionality and refinement. The large kitchen offers ample cabinetry, premium appliances, and a breakfast area with views of the lush rear grounds. Upstairs, the expansive primary suite includes a luxurious ensuite bath and walk-in closet. Additional bedrooms are generously sized, with access to ensuite or semi-ensuite bathrooms. The finished basement includes a large recreation area, an extra bedroom, and flexible space for guests, in-laws, or a nanny suite. Offered in immaculate condition, this is a rare chance to live in a truly distinguished home in a quiet, upscale neighbourhood just minutes from top-rated schools, shopping, golf, and major highways. A refined lifestyle awaits in one of Markham's finest estate communities. |
| Price | $7,000 |
| Taxes: | $0.00 |
| Occupancy: | Vacant |
| Address: | 17 Boynton Circ , Markham, L6C 1A8, York |
| Acreage: | .50-1.99 |
| Directions/Cross Streets: | Woodbine + Major Mackenzie |
| Rooms: | 10 |
| Rooms +: | 5 |
| Bedrooms: | 4 |
| Bedrooms +: | 1 |
| Family Room: | T |
| Basement: | Finished wit |
| Furnished: | Part |
| Level/Floor | Room | Length(ft) | Width(ft) | Descriptions | |
| Room 1 | Ground | Living Ro | 20.34 | 12.46 | Marble Fireplace, Hardwood Floor, French Doors |
| Room 2 | Ground | Dining Ro | 15.42 | 11.15 | Hardwood Floor, French Doors |
| Room 3 | Ground | Family Ro | 20.34 | 15.09 | Marble Fireplace, W/O To Sundeck, Hardwood Floor |
| Room 4 | Ground | Library | 15.42 | 11.15 | Hardwood Floor, B/I Bookcase, Double Closet |
| Room 5 | Ground | Kitchen | 21.98 | 21.32 | Centre Island |
| Room 6 | Second | Primary B | 21.98 | 15.42 | 5 Pc Ensuite, Walk-In Closet(s), Hardwood Floor |
| Room 7 | Second | Bedroom 2 | 16.07 | 12.14 | 5 Pc Ensuite, Walk-In Closet(s), Hardwood Floor |
| Room 8 | Second | Bedroom 3 | 14.43 | 13.12 | Hardwood Floor, Walk-In Closet(s) |
| Room 9 | Second | Bedroom 4 | 13.45 | 10.5 | Hardwood Floor, Double Closet |
| Room 10 | Basement | Great Roo |
| Washroom Type | No. of Pieces | Level |
| Washroom Type 1 | 5 | Second |
| Washroom Type 2 | 2 | Main |
| Washroom Type 3 | 3 | Lower |
| Washroom Type 4 | 1 | Lower |
| Washroom Type 5 | 0 |
| Total Area: | 0.00 |
| Property Type: | Detached |
| Style: | 2-Storey |
| Exterior: | Brick |
| Garage Type: | Attached |
| (Parking/)Drive: | Circular D |
| Drive Parking Spaces: | 7 |
| Park #1 | |
| Parking Type: | Circular D |
| Park #2 | |
| Parking Type: | Circular D |
| Pool: | None |
| Laundry Access: | Ensuite, Laun |
| Approximatly Square Footage: | 3500-5000 |
| CAC Included: | N |
| Water Included: | N |
| Cabel TV Included: | N |
| Common Elements Included: | N |
| Heat Included: | N |
| Parking Included: | Y |
| Condo Tax Included: | N |
| Building Insurance Included: | N |
| Fireplace/Stove: | Y |
| Heat Type: | Forced Air |
| Central Air Conditioning: | Central Air |
| Central Vac: | N |
| Laundry Level: | Syste |
| Ensuite Laundry: | F |
| Sewers: | Septic |
| Although the information displayed is believed to be accurate, no warranties or representations are made of any kind. |
| SKYLETTE MARKETING REALTY INC. |
- Listing -1 of 0
|
|

Hossein Vanishoja
Broker, ABR, SRS, P.Eng
Dir:
416-300-8000
Bus:
888-884-0105
Fax:
888-884-0106
| Book Showing | Email a Friend |
Jump To:
At a Glance:
| Type: | Freehold - Detached |
| Area: | York |
| Municipality: | Markham |
| Neighbourhood: | Victoria Manor-Jennings Gate |
| Style: | 2-Storey |
| Lot Size: | x 230.00(Feet) |
| Approximate Age: | |
| Tax: | $0 |
| Maintenance Fee: | $0 |
| Beds: | 4+1 |
| Baths: | 6 |
| Garage: | 0 |
| Fireplace: | Y |
| Air Conditioning: | |
| Pool: | None |
Locatin Map:

Listing added to your favorite list
Looking for resale homes?

By agreeing to Terms of Use, you will have ability to search up to 309805 listings and access to richer information than found on REALTOR.ca through my website.


