$599,900
Available - For Sale
Listing ID: X12143571
769 Killaly Stre East , Port Colborne, L3K 5V3, Niagara
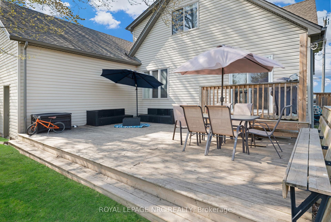
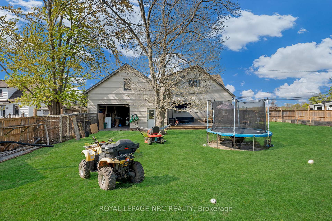
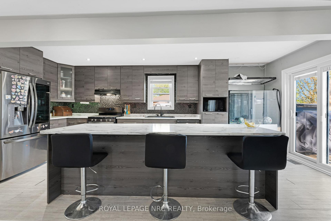
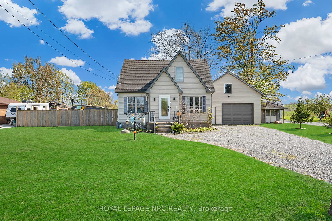

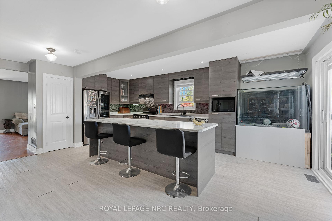
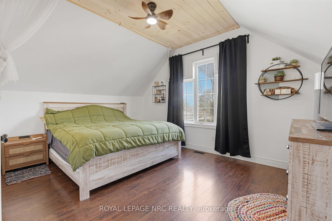
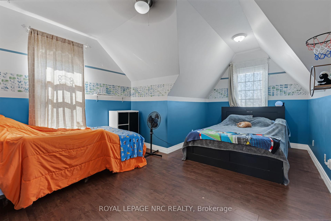
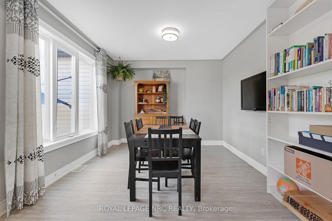

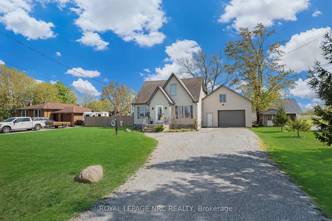
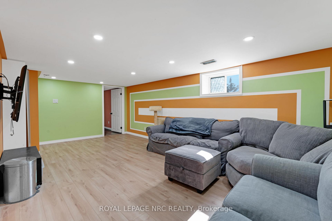
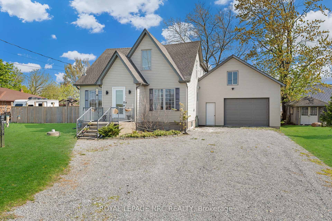
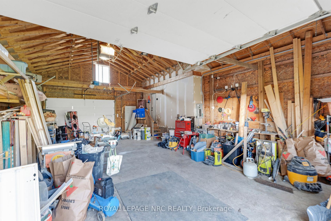
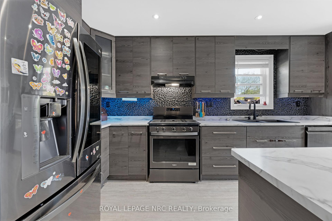
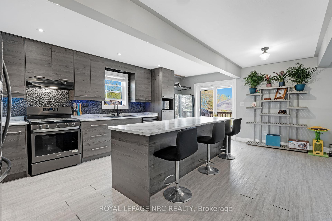
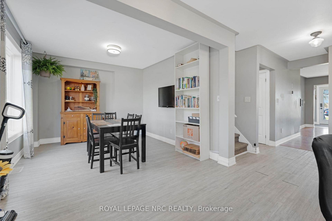
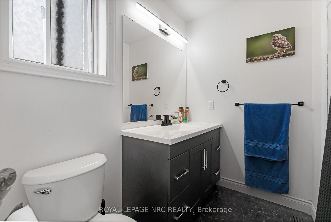
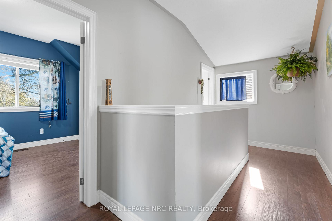
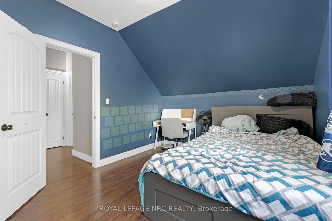
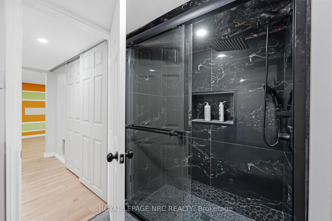
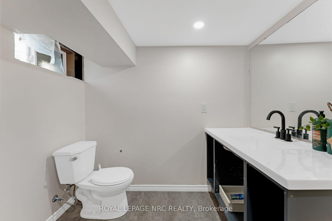
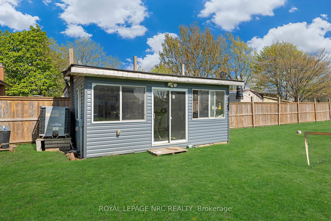
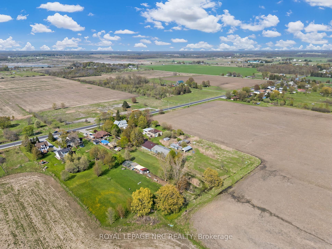
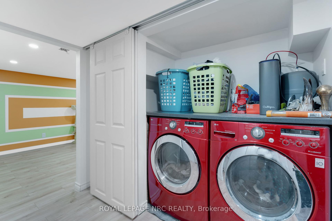
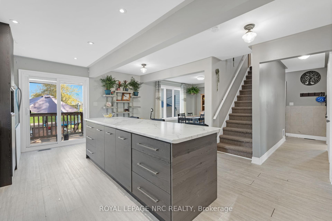
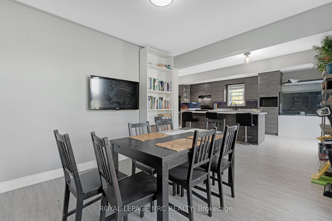

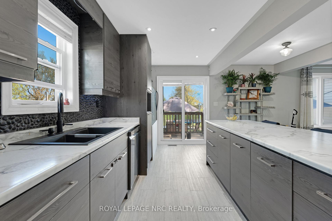
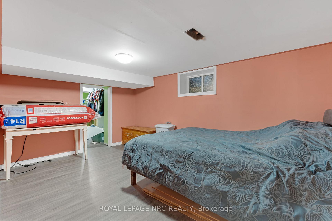
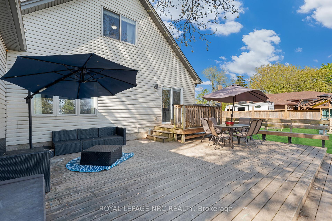

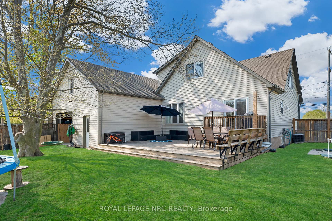
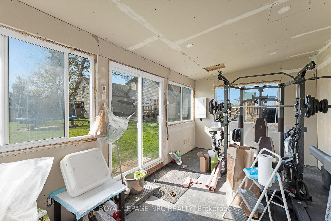
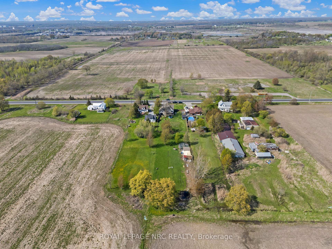
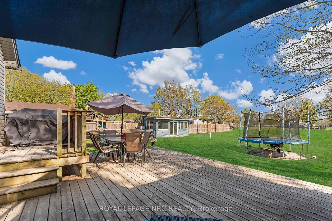
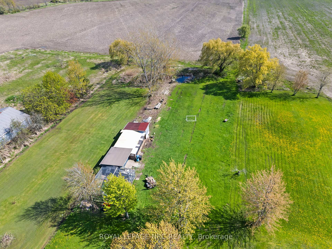
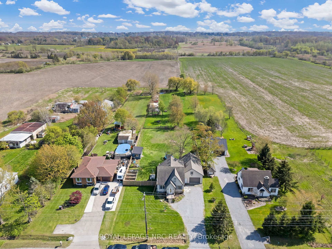
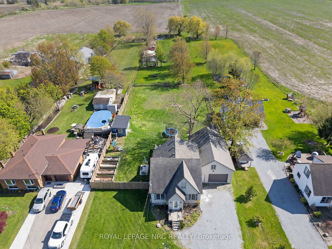
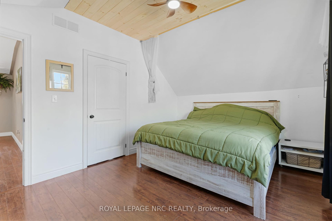
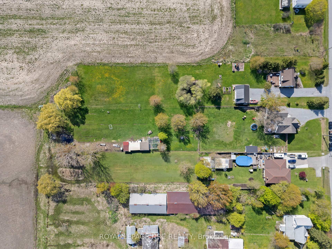
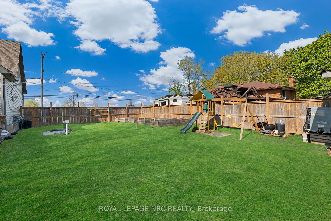

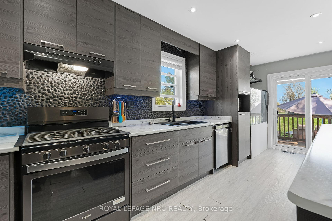
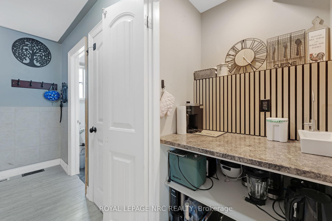
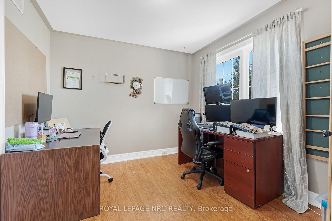
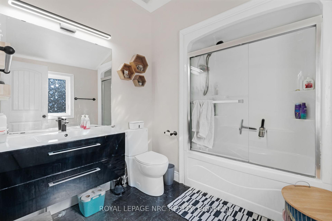
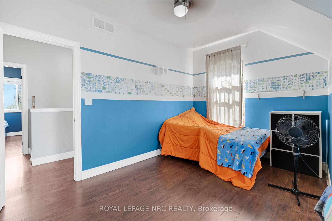
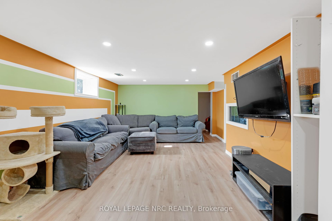
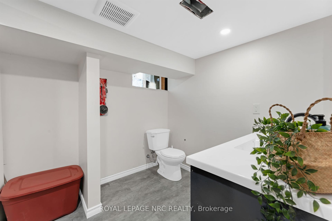


















































| Welcome to 769 Killaly Street East, Port Colborne! This spacious family home offers 5 bedrooms and 3 full bathrooms, providing plenty of room for the whole family. The layout includes 1 bedroom on the main floor, 3 on the second level, and 1 in the fully finished basement. Enjoy the bright, open-concept kitchen updated in 2019 and huge island with patio doors leading to a large deck that overlooks your own slice of the countryside. A standout feature is the impressive 850 sq. ft. attached garage/workshop, perfect for the handyman or hobbyist. Situated on 1.15 acres, this property gives you space to spread out while still being conveniently close to shops, schools, hospitals, Lake Erie, and just a short drive to Highway 406 and the QEW. You're never far from everything you need, yet can enjoy the peace and privacy of country living.This home offers exceptional value, basement fully redone in 2024, furnace 2022, UV system plus water softner 2022, upgraded electrical panal 200 amp in 2021, garage with 100 amp sub panel, chicken coop 40 amps as well as the shed/gym 100 amps. Book your showing today. You wont be disappointed! |
| Price | $599,900 |
| Taxes: | $5972.00 |
| Assessment Year: | 2025 |
| Occupancy: | Owner |
| Address: | 769 Killaly Stre East , Port Colborne, L3K 5V3, Niagara |
| Acreage: | .50-1.99 |
| Directions/Cross Streets: | Lorraine |
| Rooms: | 13 |
| Bedrooms: | 5 |
| Bedrooms +: | 0 |
| Family Room: | T |
| Basement: | Full |
| Level/Floor | Room | Length(ft) | Width(ft) | Descriptions | |
| Room 1 | Second | Bedroom | 49.2 | 36.08 | |
| Room 2 | Second | Bedroom 2 | 54.12 | 42.64 | |
| Room 3 | Second | Bedroom 3 | 34.44 | 42.64 | |
| Room 4 | Second | Bathroom | 26.24 | 26.24 | 4 Pc Bath |
| Room 5 | Ground | Bathroom | 19.68 | 22.96 | 4 Pc Bath |
| Room 6 | Ground | Bedroom 4 | 35.26 | 31.98 | |
| Room 7 | Ground | Kitchen | 68.88 | 36.08 | |
| Room 8 | Ground | Dining Ro | 34.44 | 37.72 | |
| Room 9 | Ground | Living Ro | 45.92 | 39.36 | |
| Room 10 | Basement | Bathroom | 32.8 | 22.96 | 3 Pc Bath |
| Room 11 | Basement | Family Ro | 36.08 | 64.78 | |
| Room 12 | Basement | Bedroom 5 | 31.98 | 45.92 | |
| Room 13 | Basement | Furnace R | 41.82 | 41.82 |
| Washroom Type | No. of Pieces | Level |
| Washroom Type 1 | 4 | Second |
| Washroom Type 2 | 4 | Ground |
| Washroom Type 3 | 3 | Basement |
| Washroom Type 4 | 0 | |
| Washroom Type 5 | 0 |
| Total Area: | 0.00 |
| Property Type: | Detached |
| Style: | 1 1/2 Storey |
| Exterior: | Vinyl Siding |
| Garage Type: | Attached |
| (Parking/)Drive: | Private |
| Drive Parking Spaces: | 10 |
| Park #1 | |
| Parking Type: | Private |
| Park #2 | |
| Parking Type: | Private |
| Pool: | None |
| Other Structures: | Garden Shed, O |
| Approximatly Square Footage: | 1500-2000 |
| Property Features: | Lake/Pond |
| CAC Included: | N |
| Water Included: | N |
| Cabel TV Included: | N |
| Common Elements Included: | N |
| Heat Included: | N |
| Parking Included: | N |
| Condo Tax Included: | N |
| Building Insurance Included: | N |
| Fireplace/Stove: | N |
| Heat Type: | Forced Air |
| Central Air Conditioning: | Central Air |
| Central Vac: | N |
| Laundry Level: | Syste |
| Ensuite Laundry: | F |
| Sewers: | Septic |
| Water: | Cistern |
| Water Supply Types: | Cistern |
| Utilities-Cable: | A |
| Utilities-Hydro: | A |
$
%
Years
This calculator is for demonstration purposes only. Always consult a professional
financial advisor before making personal financial decisions.
| Although the information displayed is believed to be accurate, no warranties or representations are made of any kind. |
| ROYAL LEPAGE NRC REALTY |
- Listing -1 of 0
|
|

Hossein Vanishoja
Broker, ABR, SRS, P.Eng
Dir:
416-300-8000
Bus:
888-884-0105
Fax:
888-884-0106
| Virtual Tour | Book Showing | Email a Friend |
Jump To:
At a Glance:
| Type: | Freehold - Detached |
| Area: | Niagara |
| Municipality: | Port Colborne |
| Neighbourhood: | 874 - Sherkston |
| Style: | 1 1/2 Storey |
| Lot Size: | x 531.00(Feet) |
| Approximate Age: | |
| Tax: | $5,972 |
| Maintenance Fee: | $0 |
| Beds: | 5 |
| Baths: | 3 |
| Garage: | 0 |
| Fireplace: | N |
| Air Conditioning: | |
| Pool: | None |
Locatin Map:
Payment Calculator:

Listing added to your favorite list
Looking for resale homes?

By agreeing to Terms of Use, you will have ability to search up to 311610 listings and access to richer information than found on REALTOR.ca through my website.


