$1,149,900
Available - For Sale
Listing ID: X12144727
117 Fairleigh Aven South , Hamilton, L8M 2K4, Hamilton
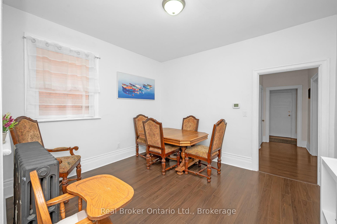
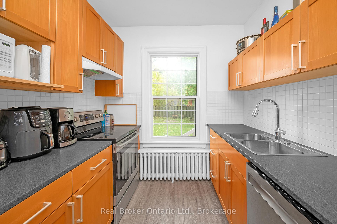
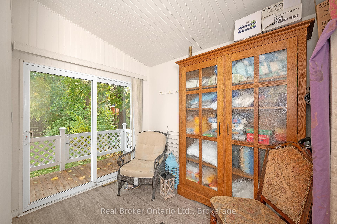
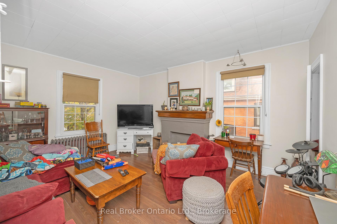
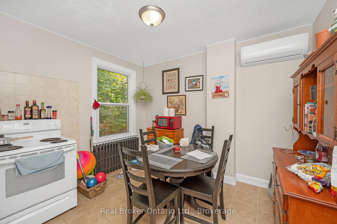
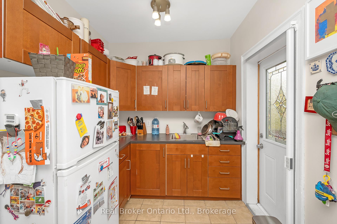
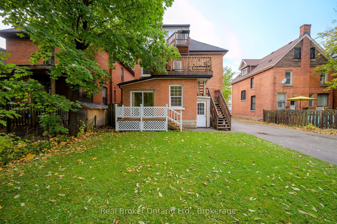
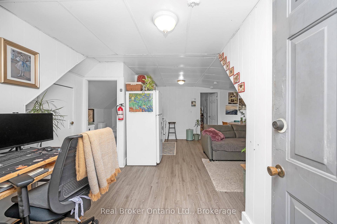

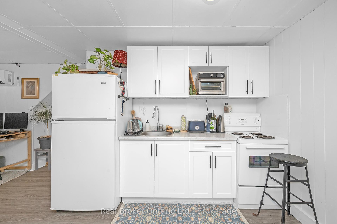
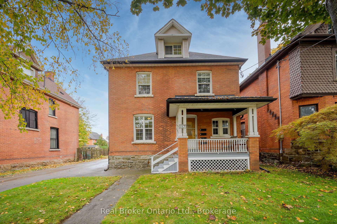
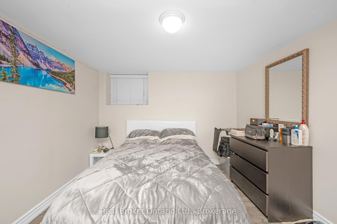
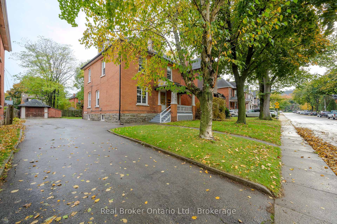
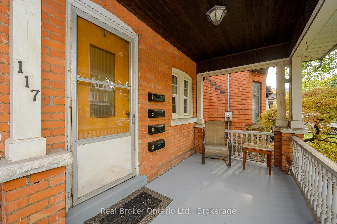
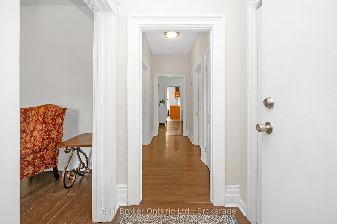
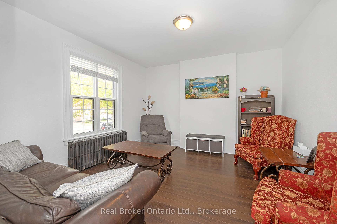
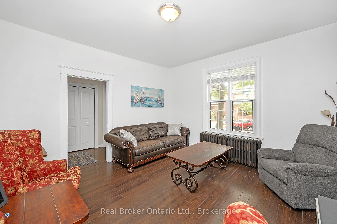
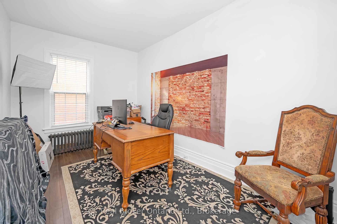
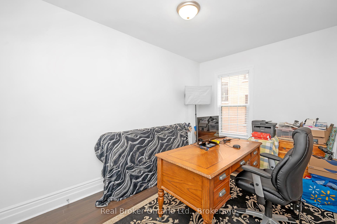
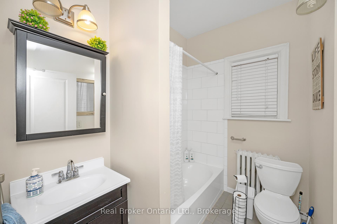
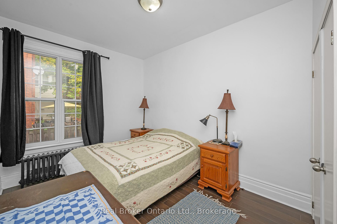
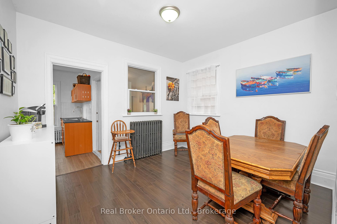
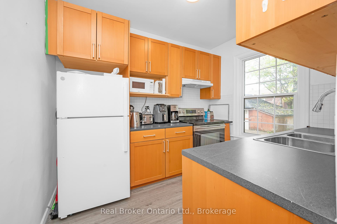
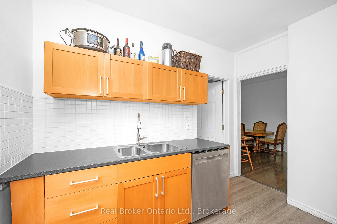
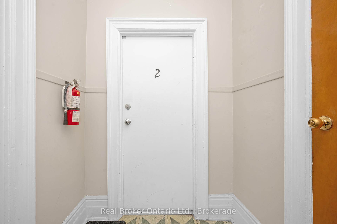
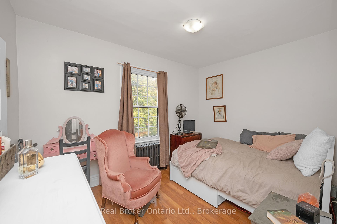
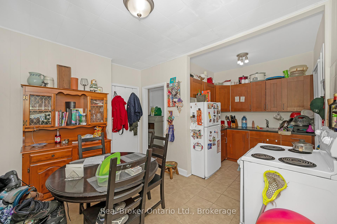
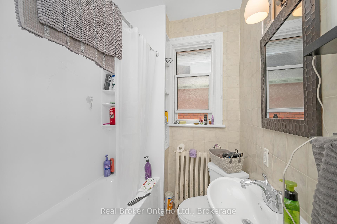
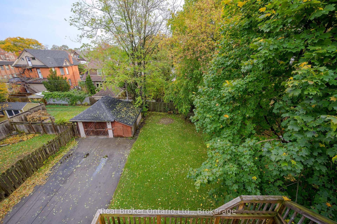
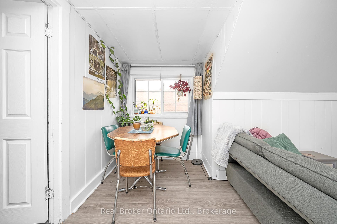
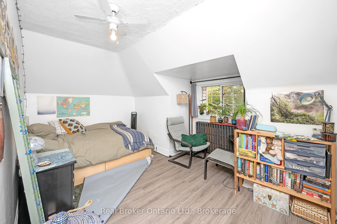
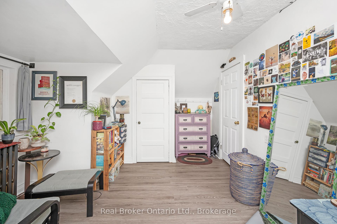
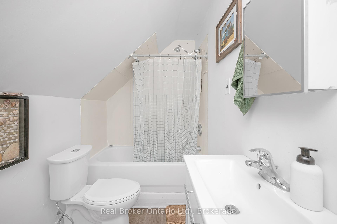

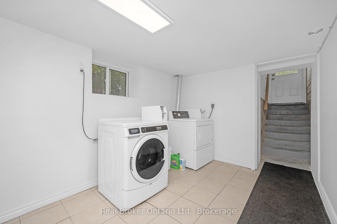
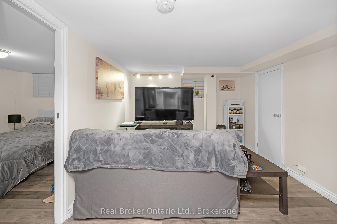

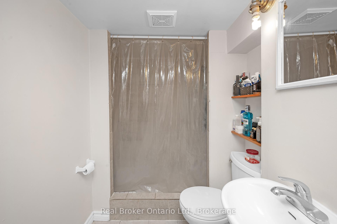
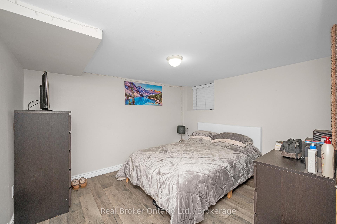
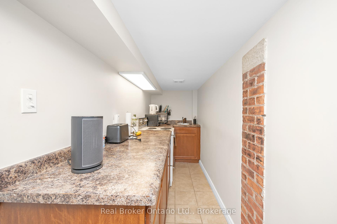
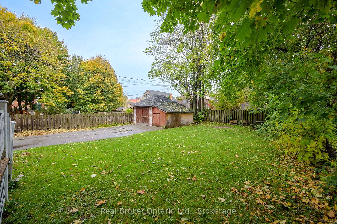
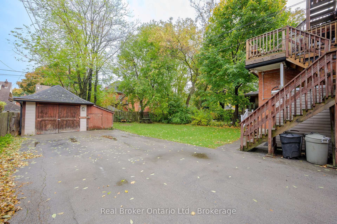
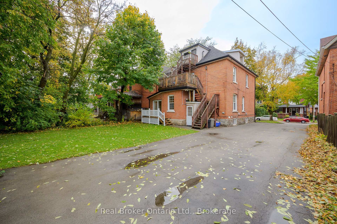
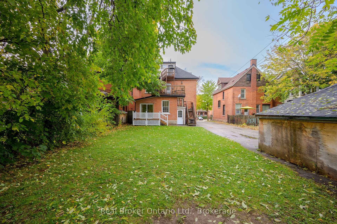
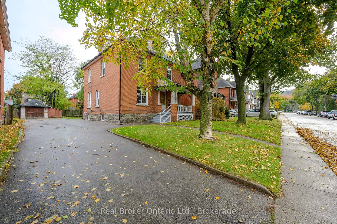
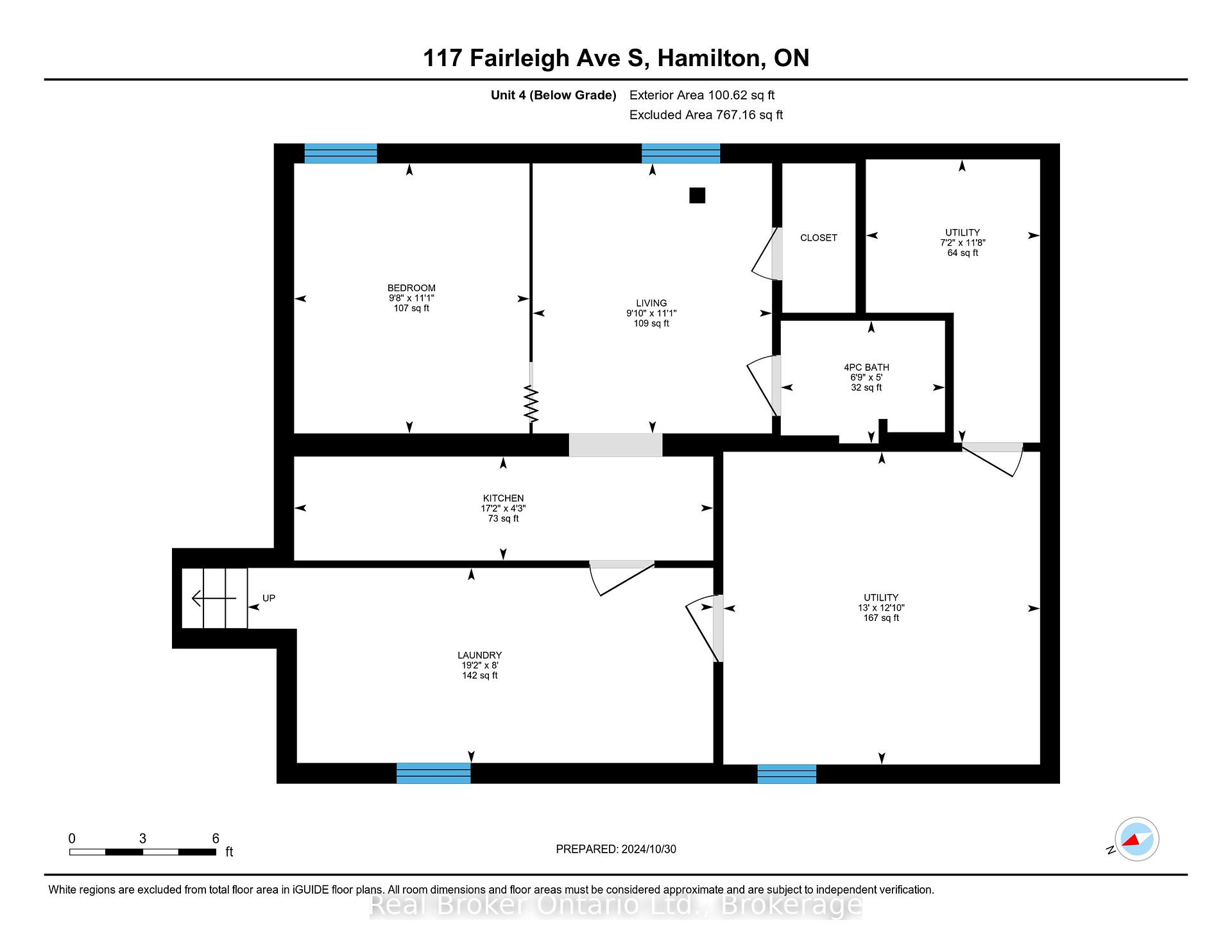
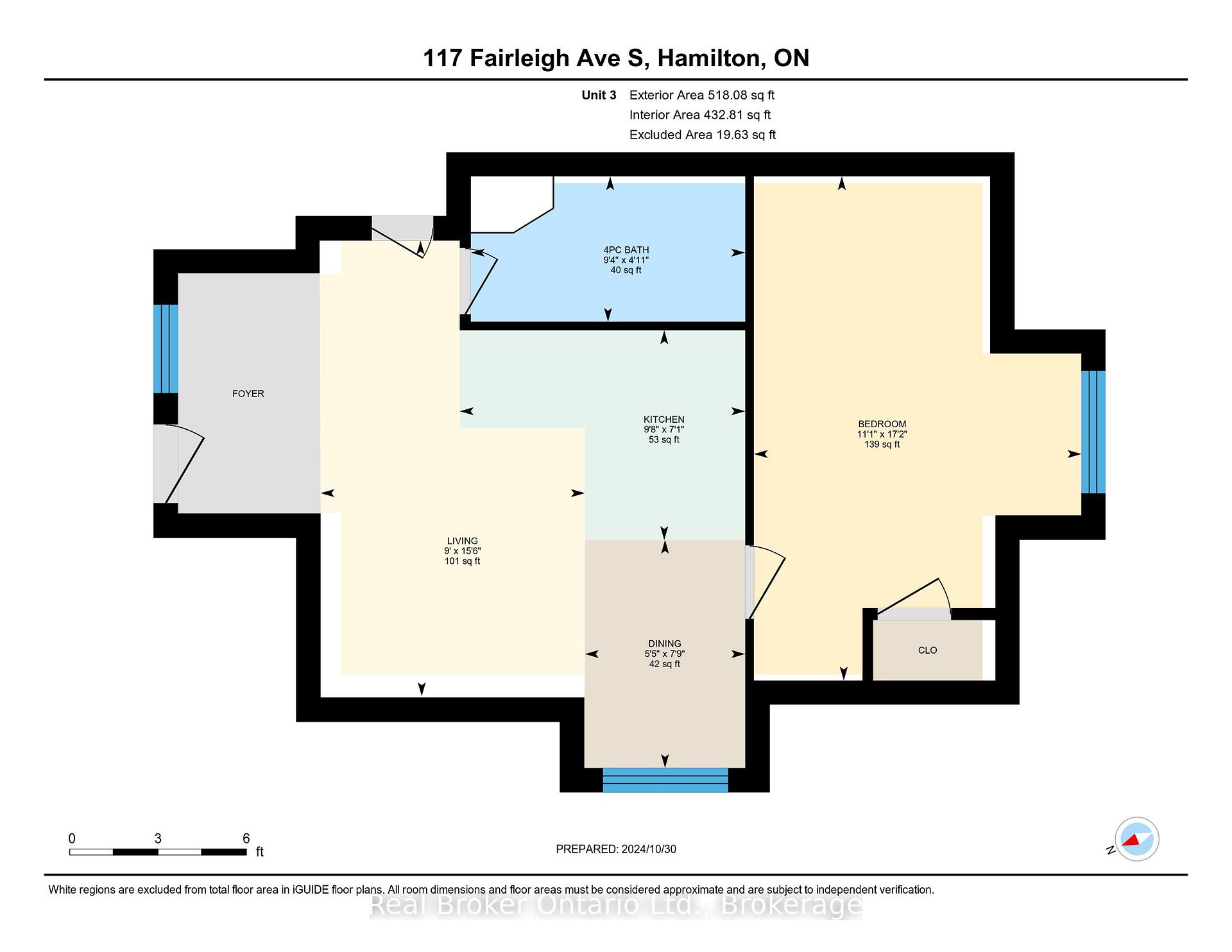
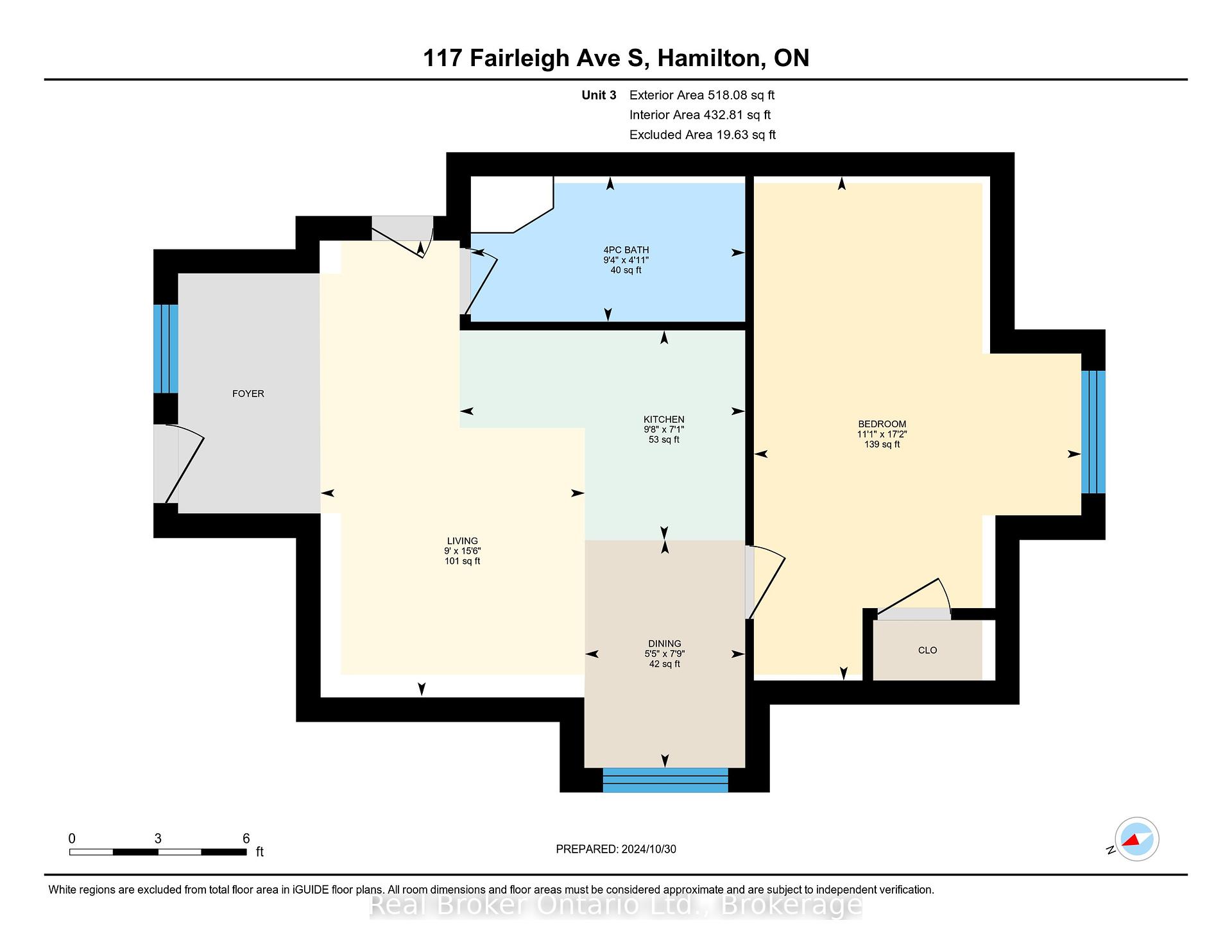
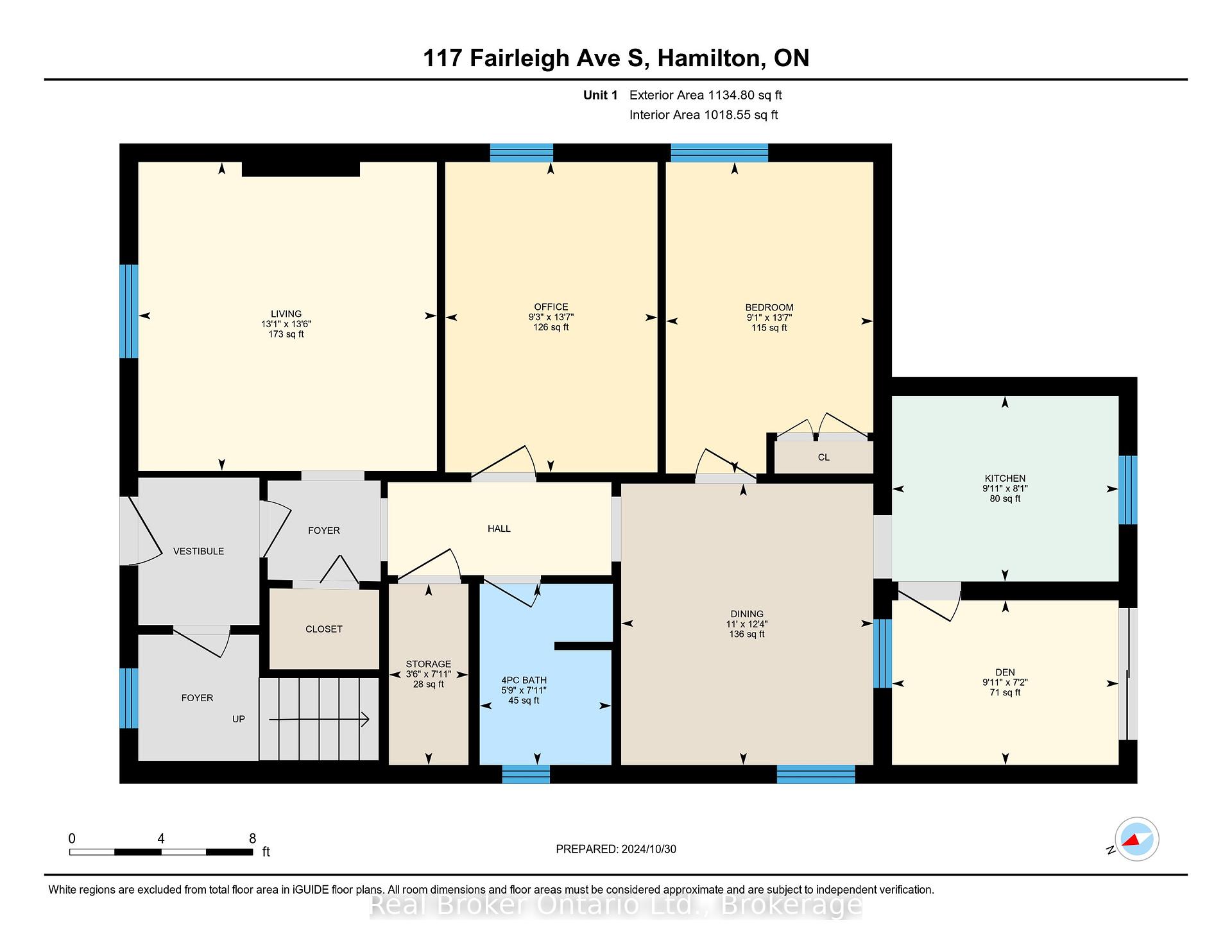
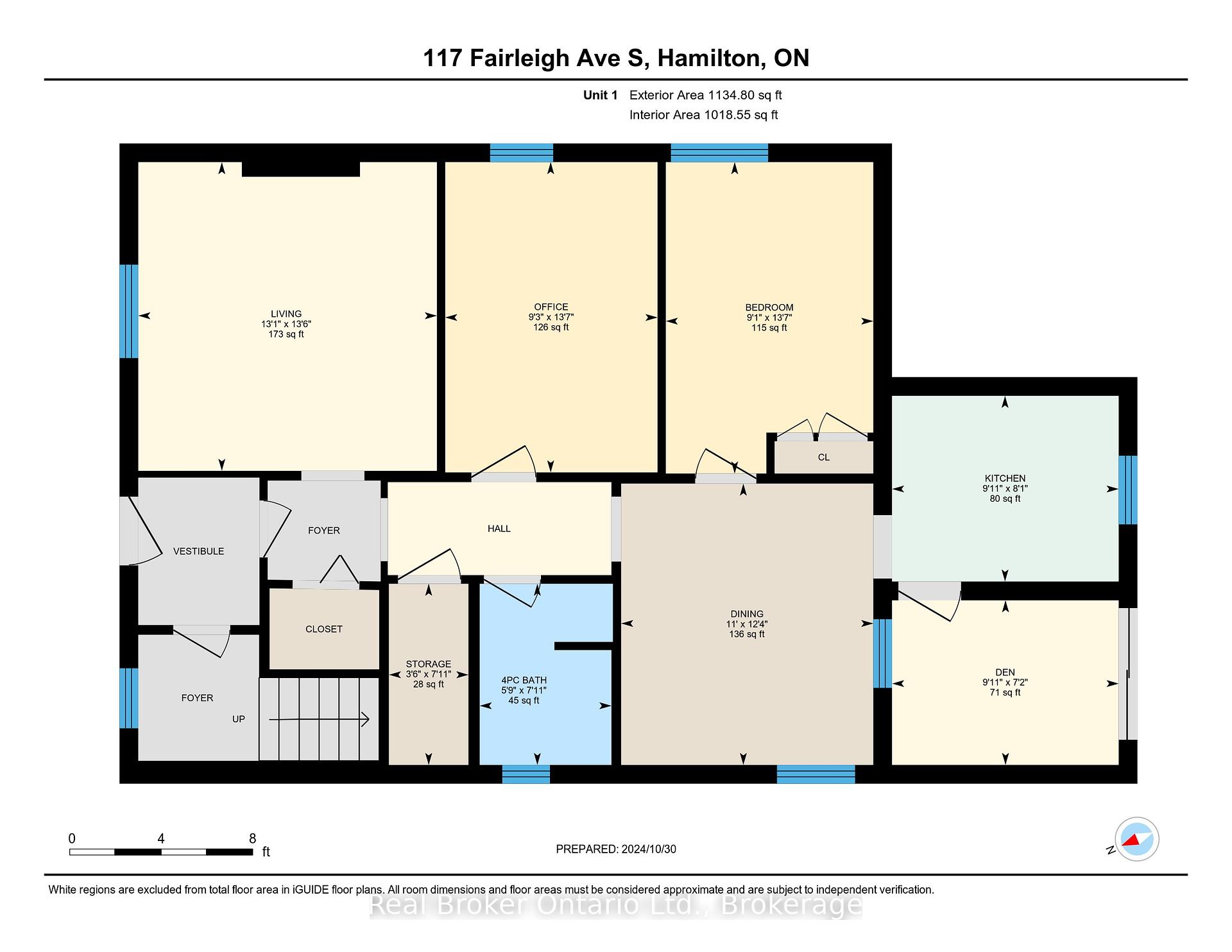
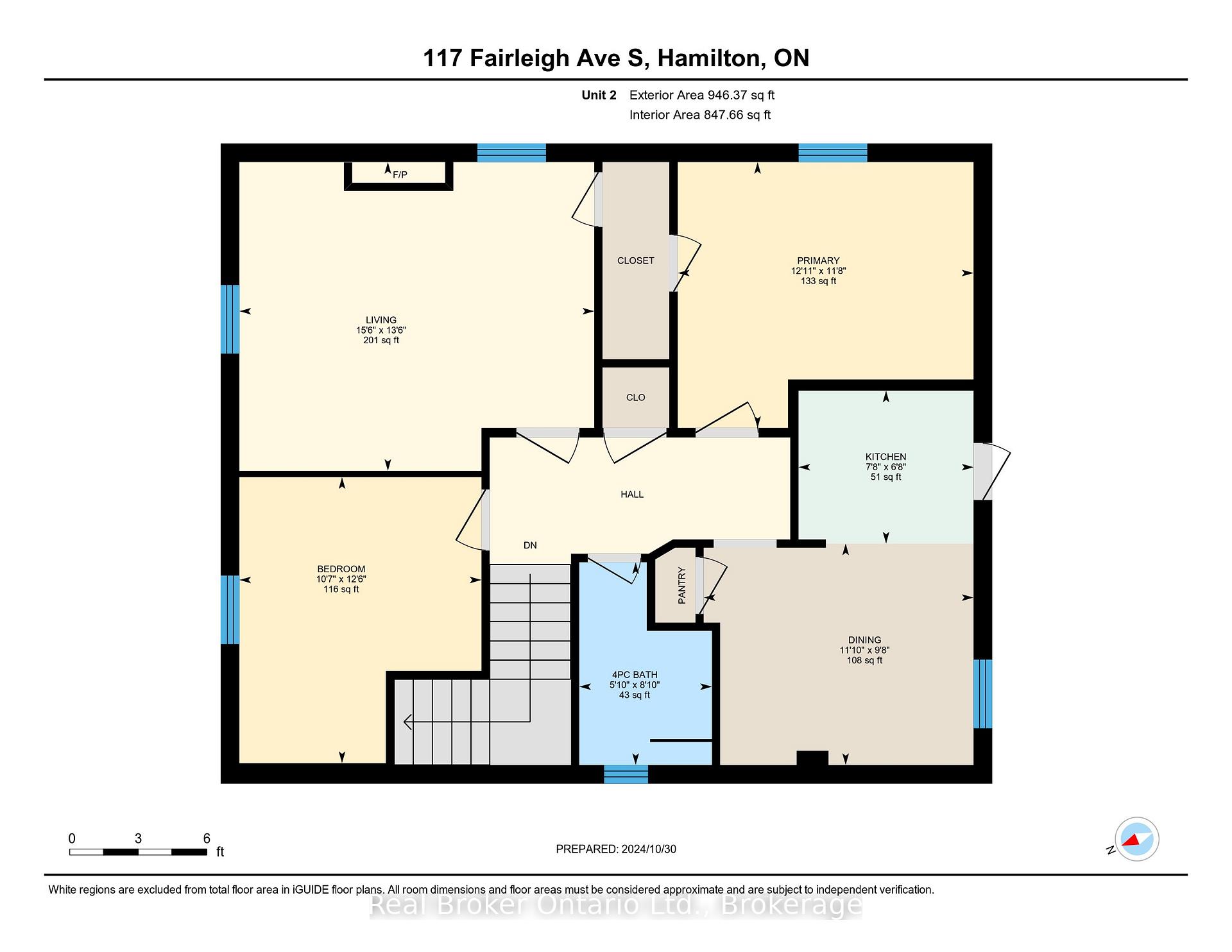



















































| Ready to own a home with a mortgage potentially under $1,000/month? This unique 4-unit property is the ideal entry into the market live in one of the two vacant units (spacious main or second floor) and let the top-floor and basement tenants help pay your way with established, market-rate rents. Sitting on a rare double lot with a large yard and paved double driveway, theres space to enjoy now and room to grow later including the potential for a secondary dwelling in the existing garage or even future land severance. Located in a quiet, family-friendly neighbourhood just a short walk to the proposed LRT stop, this property offers the perfect blend of lifestyle, income, and long-term investment potential. |
| Price | $1,149,900 |
| Taxes: | $5709.87 |
| Occupancy: | Owner+T |
| Address: | 117 Fairleigh Aven South , Hamilton, L8M 2K4, Hamilton |
| Directions/Cross Streets: | Main St E to Fairleigh Ave S |
| Rooms: | 14 |
| Rooms +: | 3 |
| Bedrooms: | 5 |
| Bedrooms +: | 1 |
| Family Room: | F |
| Basement: | Partially Fi, Partial Base |
| Level/Floor | Room | Length(ft) | Width(ft) | Descriptions | |
| Room 1 | Main | Bedroom | 13.58 | 908.56 | |
| Room 2 | Main | Den | 7.15 | 9.91 | |
| Room 3 | Main | Dining Ro | 12.33 | 10.99 | |
| Room 4 | Kitchen | 8.07 | 9.91 | ||
| Room 5 | Main | Living Ro | 13.48 | 13.09 | |
| Room 6 | Main | Bedroom | 13.58 | 9.25 | |
| Room 7 | Second | Bedroom | 12.5 | 10.59 | |
| Room 8 | Second | Dining Ro | 9.68 | 11.84 | |
| Room 9 | Second | Kitchen | 6.66 | 7.68 | |
| Room 10 | Second | Living Ro | 13.48 | 15.48 | |
| Room 11 | Second | Bedroom | 11.68 | 12.92 | |
| Room 12 | Third | Bedroom | 17.15 | 11.09 |
| Washroom Type | No. of Pieces | Level |
| Washroom Type 1 | 4 | Main |
| Washroom Type 2 | 4 | Second |
| Washroom Type 3 | 4 | Third |
| Washroom Type 4 | 4 | Lower |
| Washroom Type 5 | 0 |
| Total Area: | 0.00 |
| Approximatly Age: | 100+ |
| Property Type: | Detached |
| Style: | 2 1/2 Storey |
| Exterior: | Brick |
| Garage Type: | Detached |
| (Parking/)Drive: | Private Tr |
| Drive Parking Spaces: | 8 |
| Park #1 | |
| Parking Type: | Private Tr |
| Park #2 | |
| Parking Type: | Private Tr |
| Park #3 | |
| Parking Type: | Private |
| Pool: | None |
| Approximatly Age: | 100+ |
| Approximatly Square Footage: | 2000-2500 |
| Property Features: | Public Trans |
| CAC Included: | N |
| Water Included: | N |
| Cabel TV Included: | N |
| Common Elements Included: | N |
| Heat Included: | N |
| Parking Included: | N |
| Condo Tax Included: | N |
| Building Insurance Included: | N |
| Fireplace/Stove: | N |
| Heat Type: | Other |
| Central Air Conditioning: | Other |
| Central Vac: | N |
| Laundry Level: | Syste |
| Ensuite Laundry: | F |
| Elevator Lift: | False |
| Sewers: | Sewer |
$
%
Years
This calculator is for demonstration purposes only. Always consult a professional
financial advisor before making personal financial decisions.
| Although the information displayed is believed to be accurate, no warranties or representations are made of any kind. |
| Real Broker Ontario Ltd. |
- Listing -1 of 0
|
|

Hossein Vanishoja
Broker, ABR, SRS, P.Eng
Dir:
416-300-8000
Bus:
888-884-0105
Fax:
888-884-0106
| Virtual Tour | Book Showing | Email a Friend |
Jump To:
At a Glance:
| Type: | Freehold - Detached |
| Area: | Hamilton |
| Municipality: | Hamilton |
| Neighbourhood: | Blakeley |
| Style: | 2 1/2 Storey |
| Lot Size: | x 127.17(Feet) |
| Approximate Age: | 100+ |
| Tax: | $5,709.87 |
| Maintenance Fee: | $0 |
| Beds: | 5+1 |
| Baths: | 4 |
| Garage: | 0 |
| Fireplace: | N |
| Air Conditioning: | |
| Pool: | None |
Locatin Map:
Payment Calculator:

Listing added to your favorite list
Looking for resale homes?

By agreeing to Terms of Use, you will have ability to search up to 311610 listings and access to richer information than found on REALTOR.ca through my website.


