$5,099,000
Available - For Sale
Listing ID: W12142156
3160 Britannia Road , Burlington, L7M 0S1, Halton
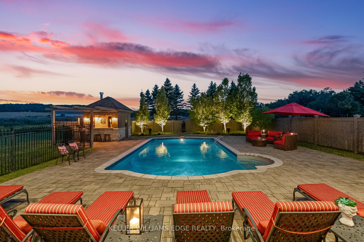
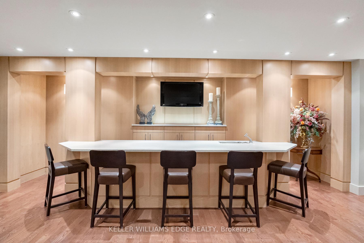
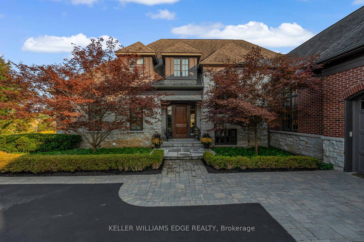
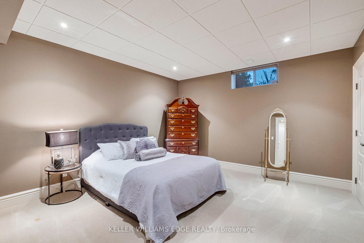
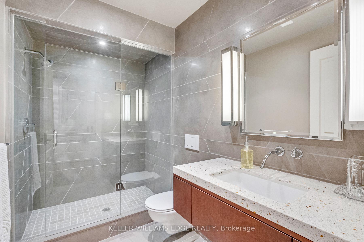
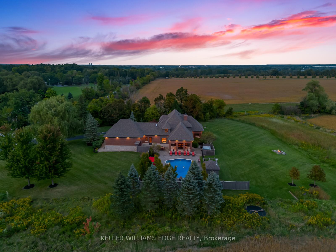
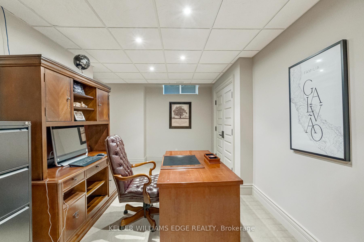
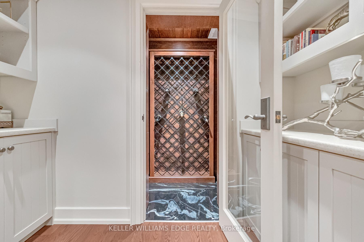
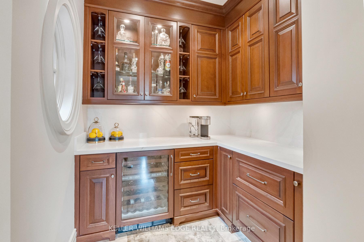
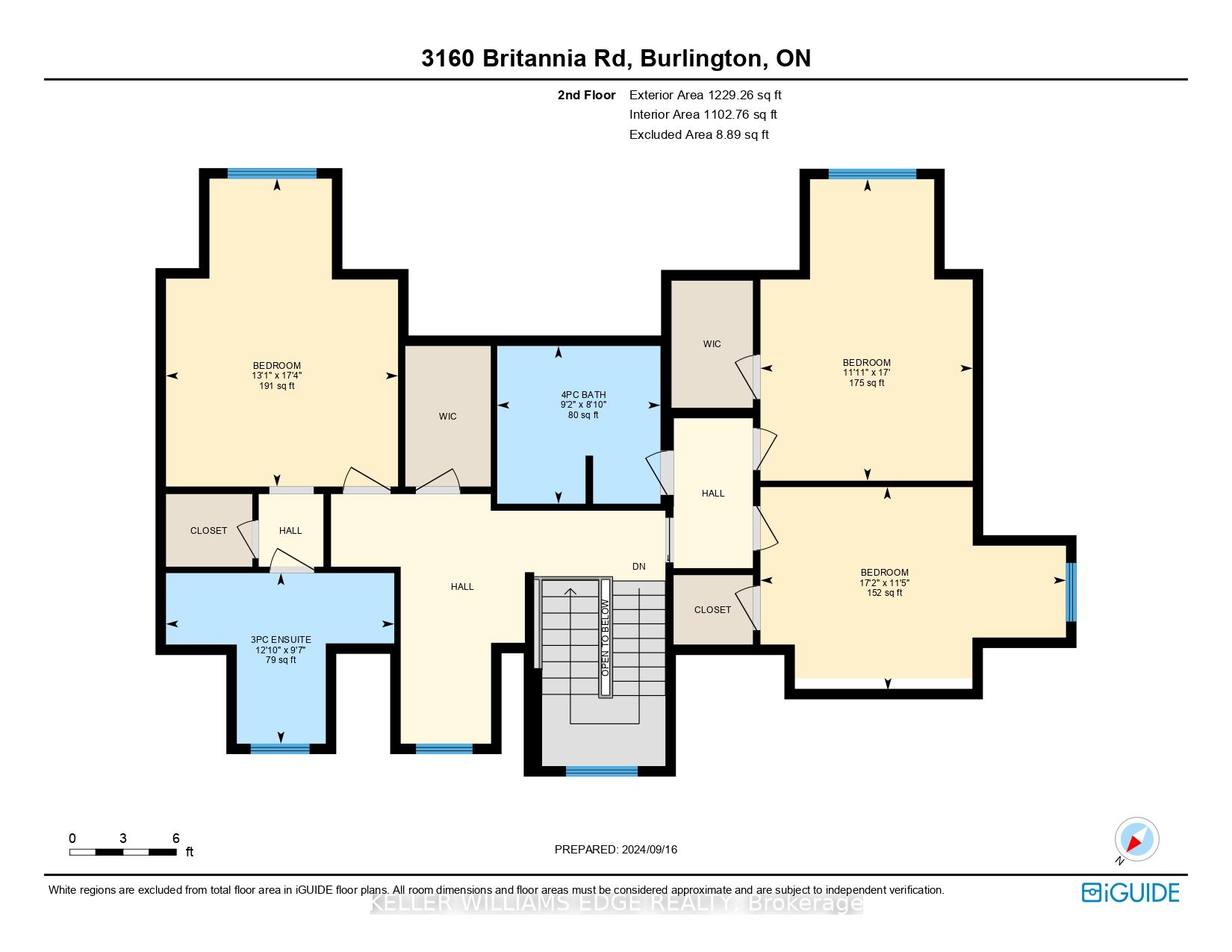
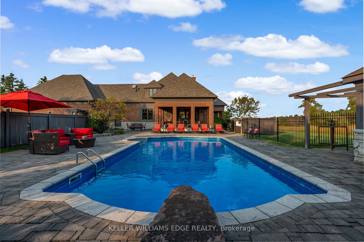
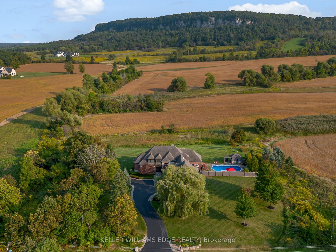
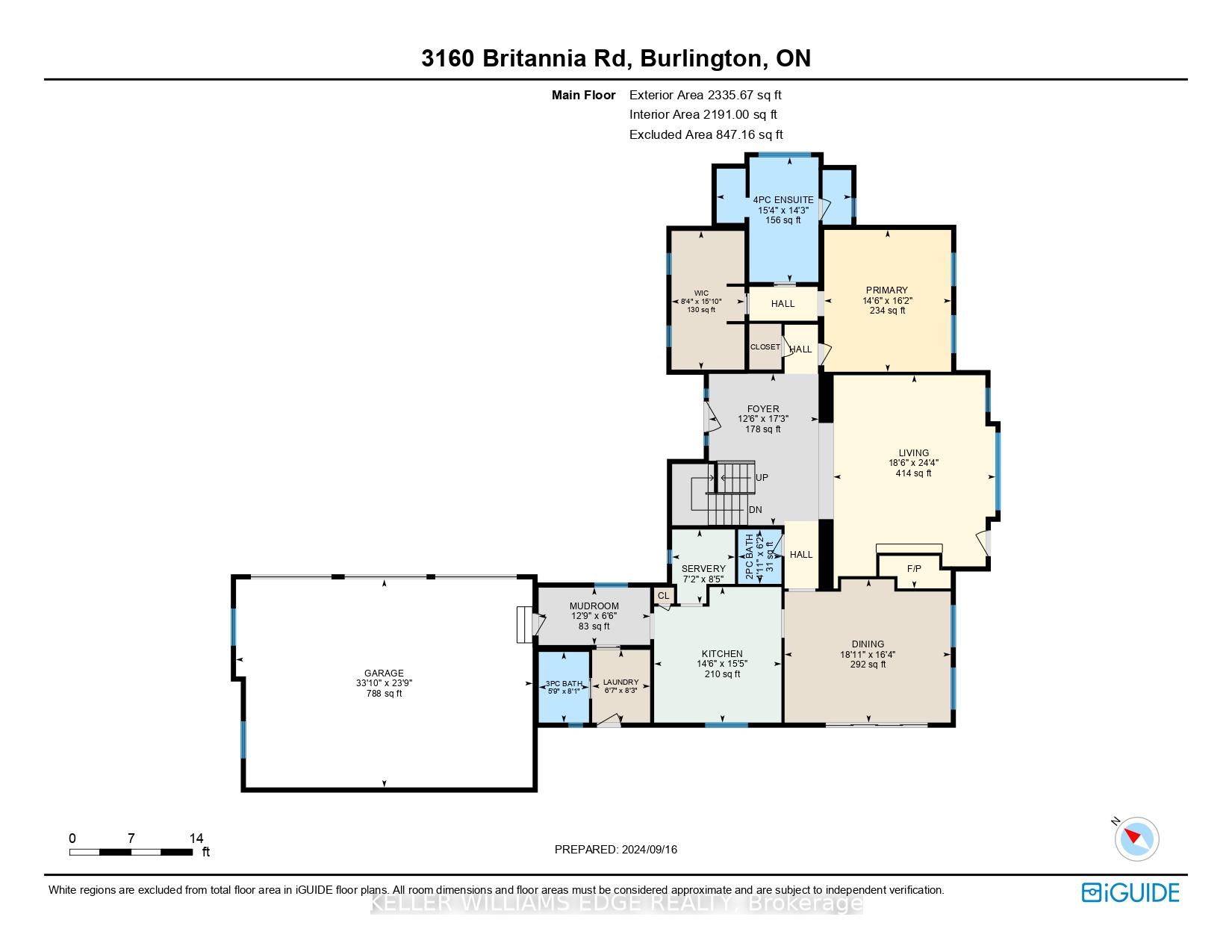
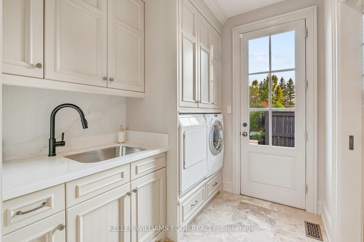
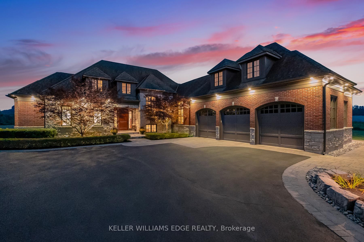
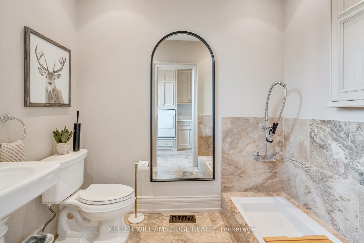

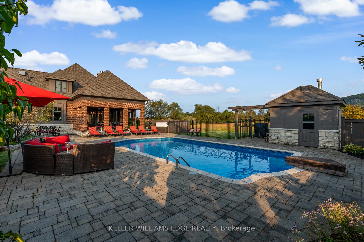
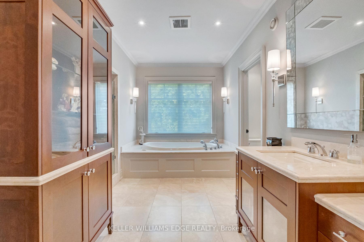
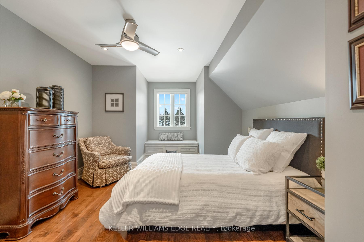
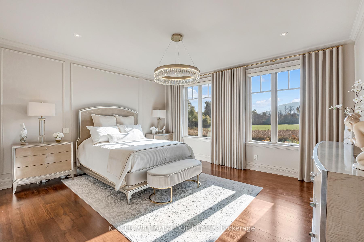
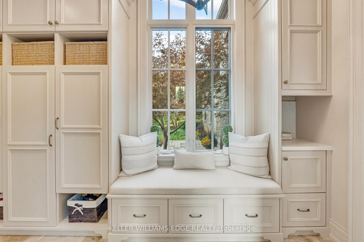
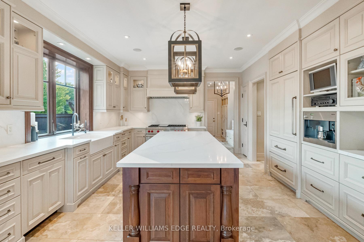
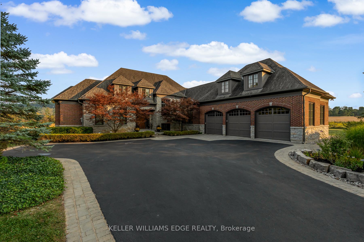
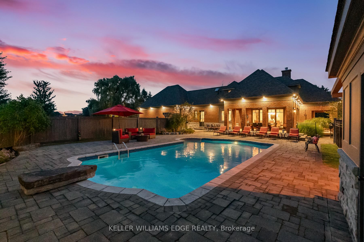
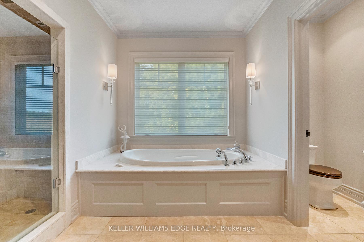
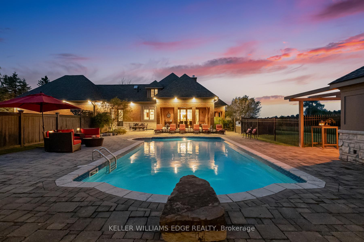
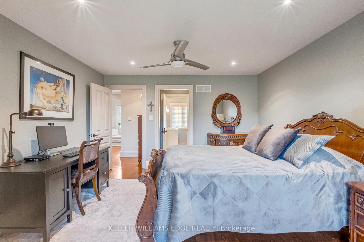
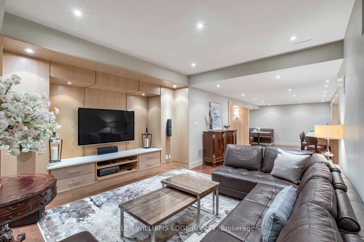
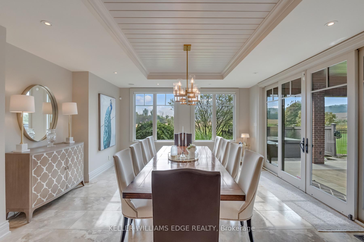


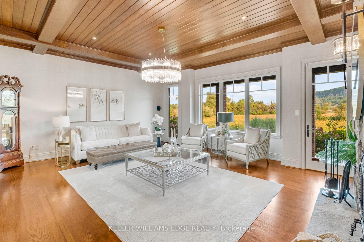
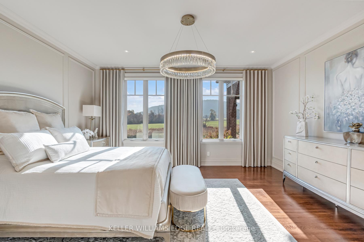
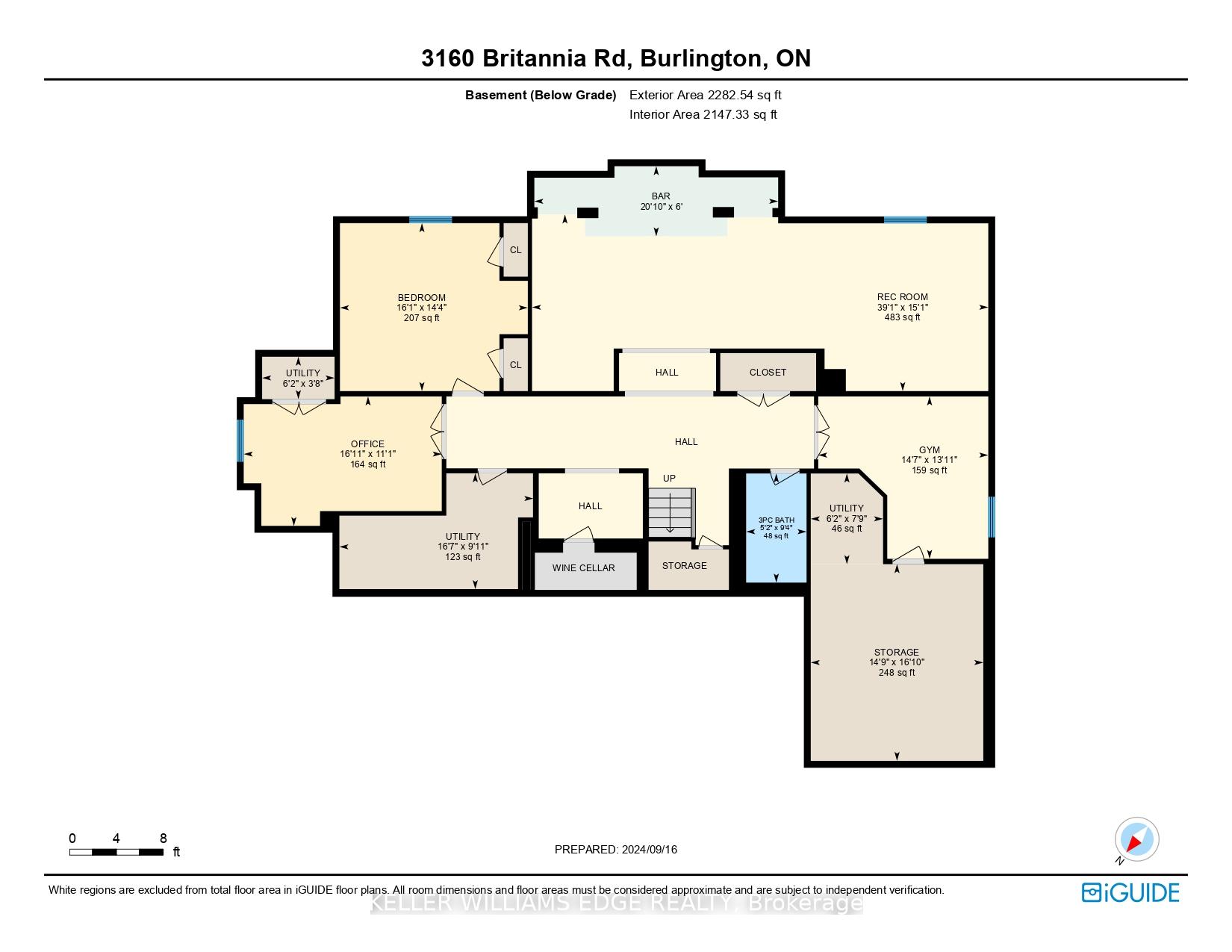
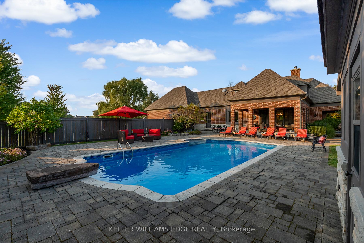
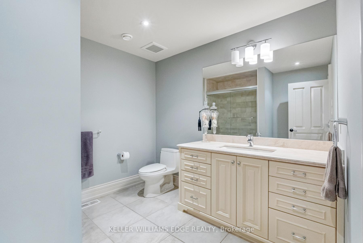
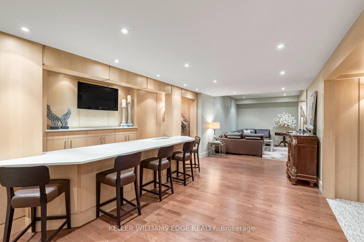

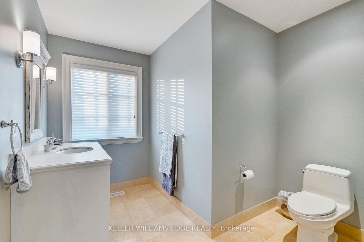
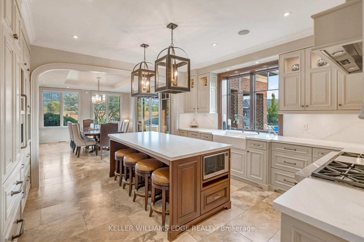
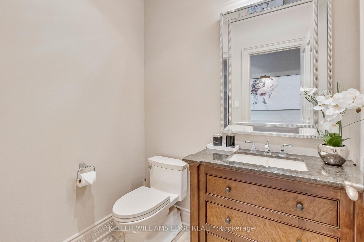
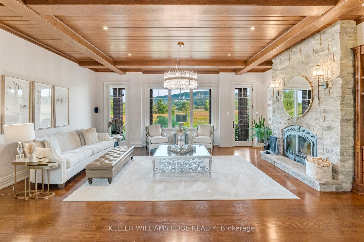
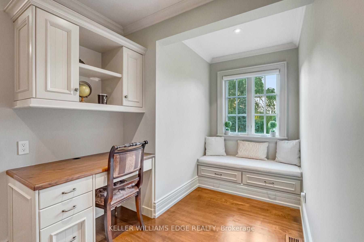
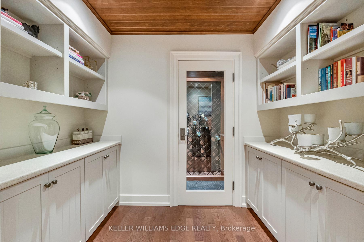
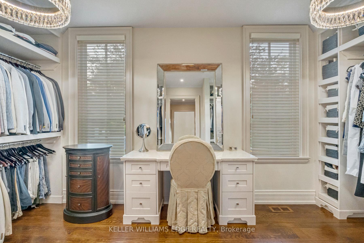
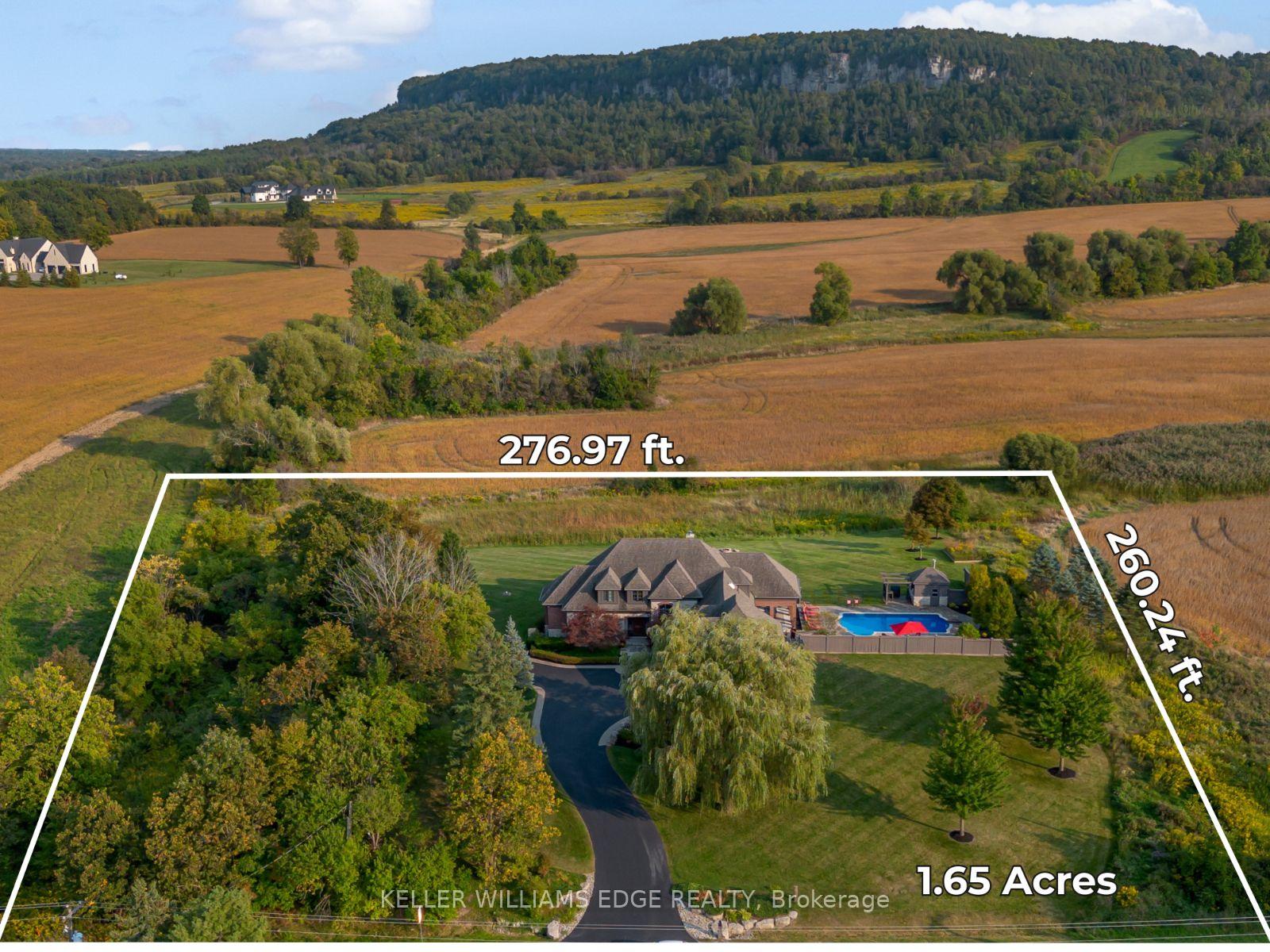
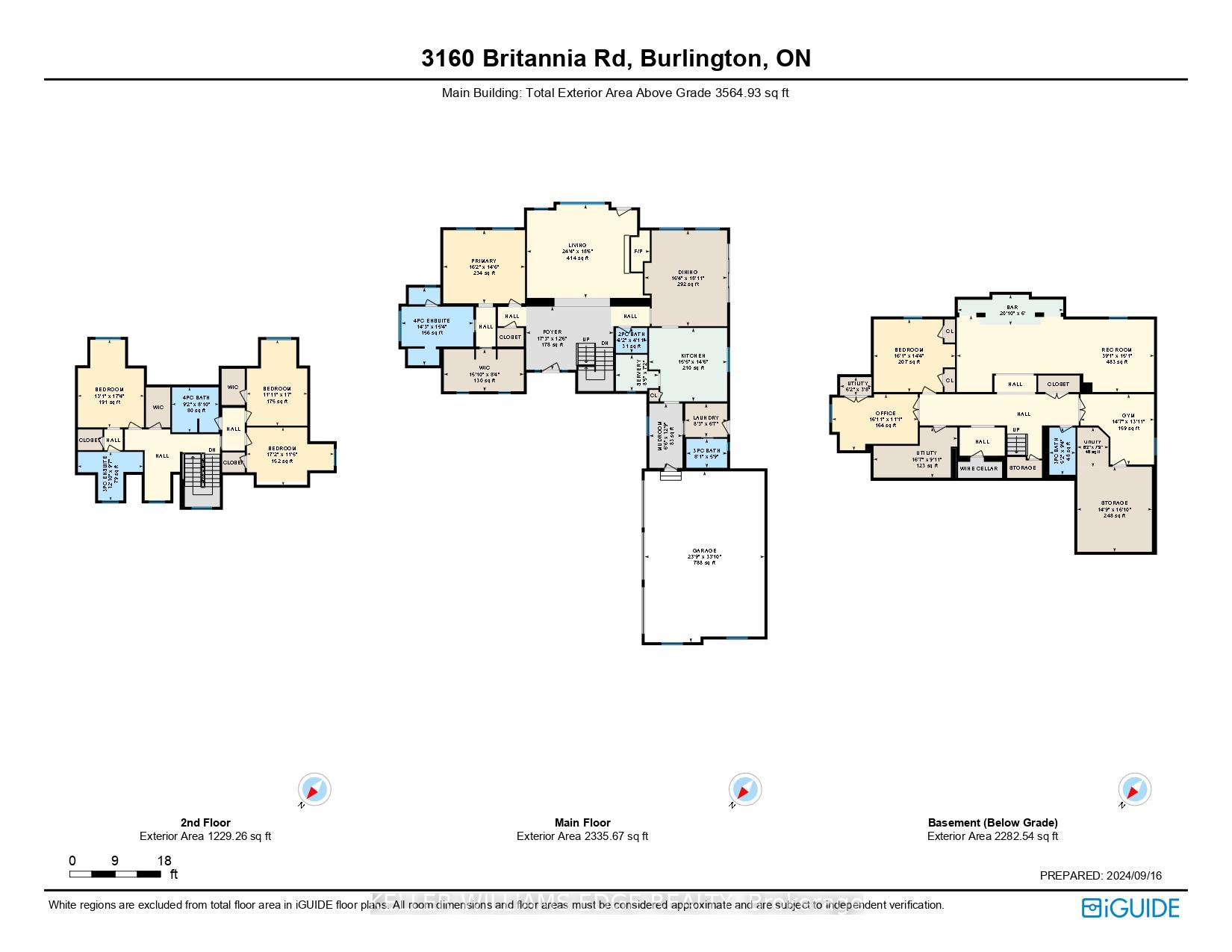
















































| The manicured landscaped grounds and meticulously maintained property, allows you to enjoy this space with complete privacy basking in the serenity of the area. This beautifully designed custom 2 storey home offers over 5,800 square feet of livable space.Upon entry you are mesmerized by the attention to detail and designer finishes throughout, the family room has a sunken floor with Owen Sound stone on the wood burning fireplace and wood offered ceilings. This home boasts 5 Bedrooms, 6 Bathrooms. Its the prefect mix of luxury living with resort like amenities and is minutes away from private and public schools, prestigious golf courses, parks, trails, and local farms. The backyard is also ideal for entertaining large number of guests or summer pools days with a large covered back porch, hot tub, in-ground heated pool & cabana, lastly a fire pit which is great for roasting marsh mallows or taking in the beautiful sunset. Enjoy your fully finished lower level equipped with private home gym, oversized bar, expansive home entertainment area with surround sound, wine room, private office, and additional bedroom and 3-piece bathroom. |
| Price | $5,099,000 |
| Taxes: | $16552000.00 |
| Assessment Year: | 2025 |
| Occupancy: | Owner |
| Address: | 3160 Britannia Road , Burlington, L7M 0S1, Halton |
| Acreage: | .50-1.99 |
| Directions/Cross Streets: | Walkers Line/Britannia |
| Rooms: | 10 |
| Rooms +: | 4 |
| Bedrooms: | 4 |
| Bedrooms +: | 1 |
| Family Room: | F |
| Basement: | Finished, Full |
| Level/Floor | Room | Length(ft) | Width(ft) | Descriptions | |
| Room 1 | Main | Dining Ro | 18.93 | 14.99 | Hardwood Floor, Crown Moulding |
| Room 2 | Main | Kitchen | 14.4 | 13.25 | |
| Room 3 | Main | Foyer | 17.25 | 12.6 | |
| Room 4 | Main | Other | 12.76 | 6.59 | |
| Room 5 | Main | Other | 16.24 | 8.43 | |
| Room 6 | Main | Laundry | 8.5 | 6.66 | |
| Room 7 | Main | Primary B | 16.17 | 14.5 | 4 Pc Ensuite |
| Room 8 | Second | Bedroom | 17.32 | 13.84 | |
| Room 9 | Second | Bedroom | 16.99 | 11.91 | |
| Room 10 | Second | Bedroom | 17.25 | 11.41 | |
| Room 11 | Second | Office | 10 | 6.99 |
| Washroom Type | No. of Pieces | Level |
| Washroom Type 1 | 2 | |
| Washroom Type 2 | 4 | |
| Washroom Type 3 | 3 | |
| Washroom Type 4 | 0 | |
| Washroom Type 5 | 0 |
| Total Area: | 0.00 |
| Approximatly Age: | 16-30 |
| Property Type: | Rural Residential |
| Style: | 1 1/2 Storey |
| Exterior: | Brick, Stone |
| Garage Type: | Attached |
| (Parking/)Drive: | Private |
| Drive Parking Spaces: | 12 |
| Park #1 | |
| Parking Type: | Private |
| Park #2 | |
| Parking Type: | Private |
| Pool: | Inground |
| Approximatly Age: | 16-30 |
| Approximatly Square Footage: | 3500-5000 |
| Property Features: | Clear View, Fenced Yard |
| CAC Included: | N |
| Water Included: | N |
| Cabel TV Included: | N |
| Common Elements Included: | N |
| Heat Included: | N |
| Parking Included: | N |
| Condo Tax Included: | N |
| Building Insurance Included: | N |
| Fireplace/Stove: | Y |
| Heat Type: | Forced Air |
| Central Air Conditioning: | Central Air |
| Central Vac: | N |
| Laundry Level: | Syste |
| Ensuite Laundry: | F |
| Elevator Lift: | False |
| Sewers: | Septic |
| Water: | Drilled W |
| Water Supply Types: | Drilled Well |
| Utilities-Cable: | Y |
| Utilities-Hydro: | Y |
$
%
Years
This calculator is for demonstration purposes only. Always consult a professional
financial advisor before making personal financial decisions.
| Although the information displayed is believed to be accurate, no warranties or representations are made of any kind. |
| KELLER WILLIAMS EDGE REALTY |
- Listing -1 of 0
|
|

Hossein Vanishoja
Broker, ABR, SRS, P.Eng
Dir:
416-300-8000
Bus:
888-884-0105
Fax:
888-884-0106
| Virtual Tour | Book Showing | Email a Friend |
Jump To:
At a Glance:
| Type: | Freehold - Rural Residential |
| Area: | Halton |
| Municipality: | Burlington |
| Neighbourhood: | Rural Burlington |
| Style: | 1 1/2 Storey |
| Lot Size: | x 260.24(Feet) |
| Approximate Age: | 16-30 |
| Tax: | $16,552,000 |
| Maintenance Fee: | $0 |
| Beds: | 4+1 |
| Baths: | 6 |
| Garage: | 0 |
| Fireplace: | Y |
| Air Conditioning: | |
| Pool: | Inground |
Locatin Map:
Payment Calculator:

Listing added to your favorite list
Looking for resale homes?

By agreeing to Terms of Use, you will have ability to search up to 311610 listings and access to richer information than found on REALTOR.ca through my website.


