$658,000
Available - For Sale
Listing ID: C12145808
89 Dunfield Aven , Toronto, M4S 0A4, Toronto
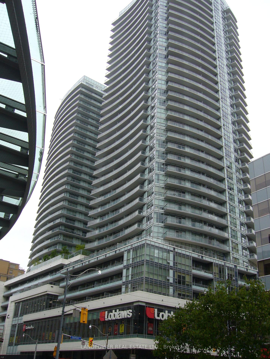
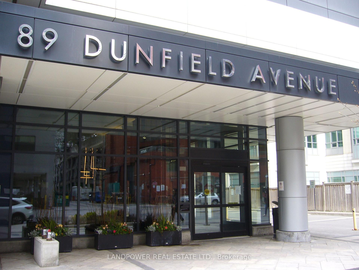
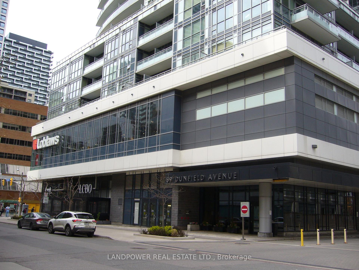
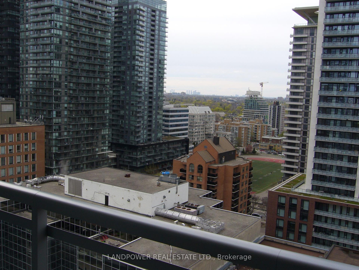
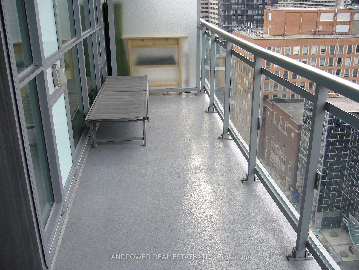
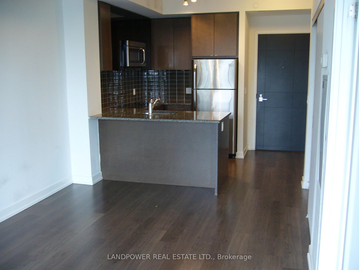
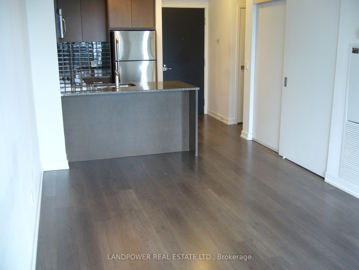
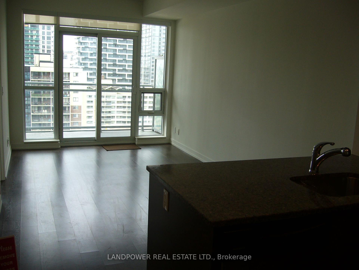
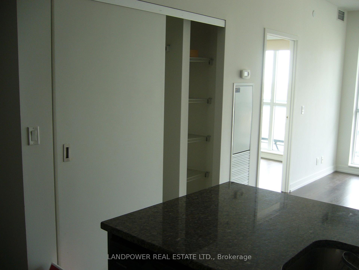
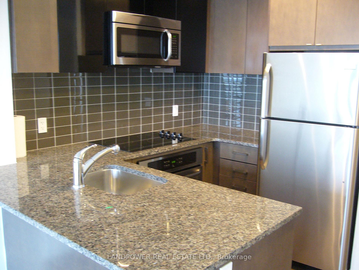

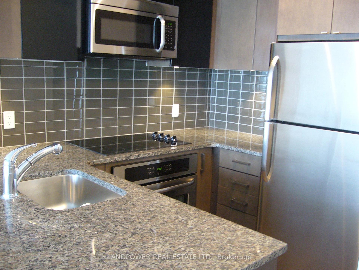
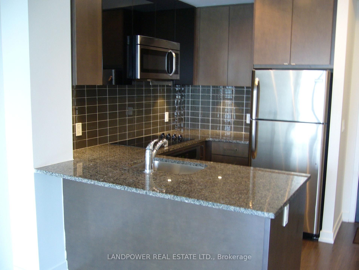
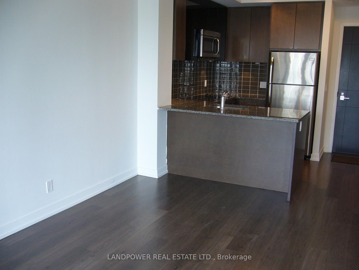
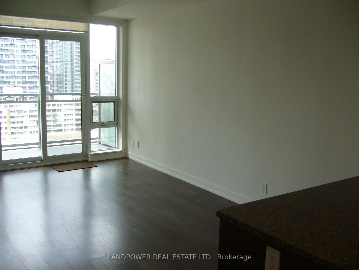
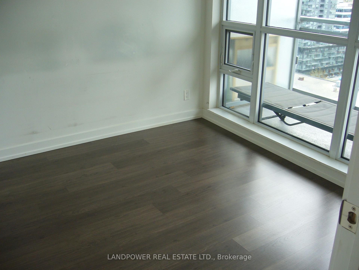
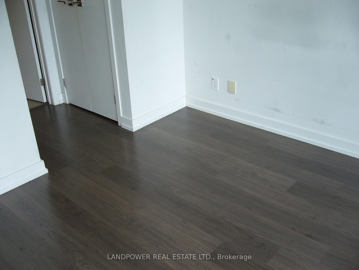
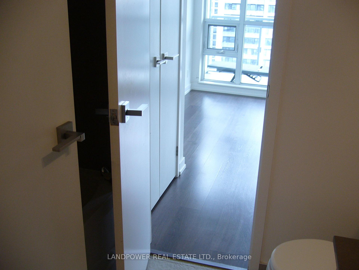
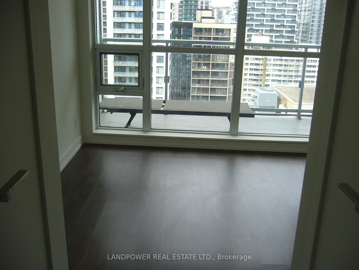
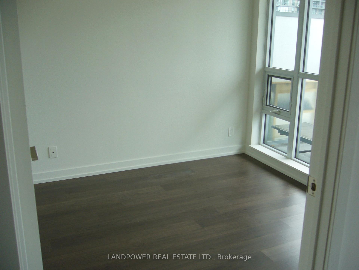
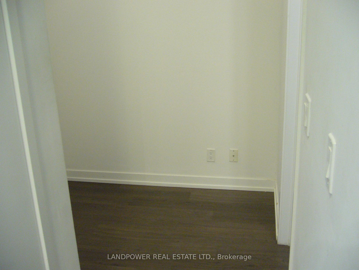
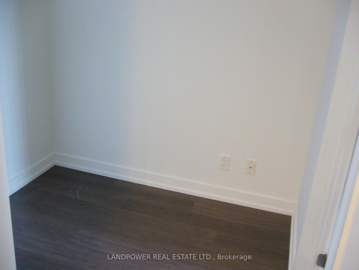
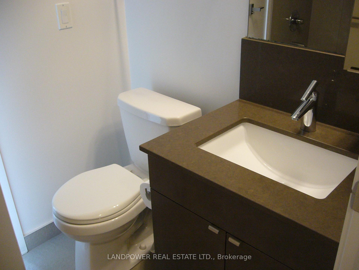
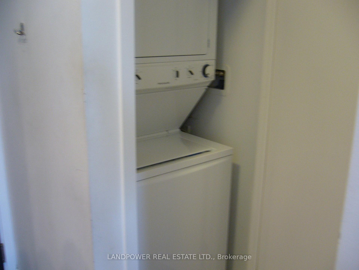
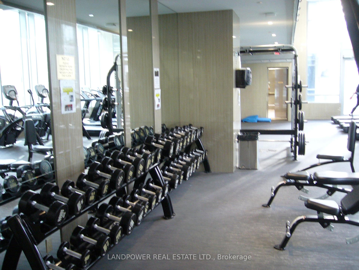
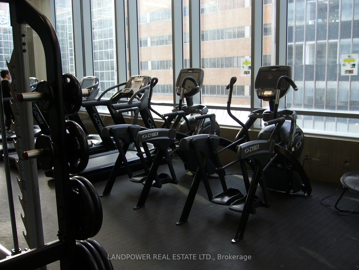
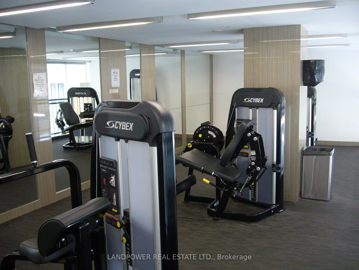
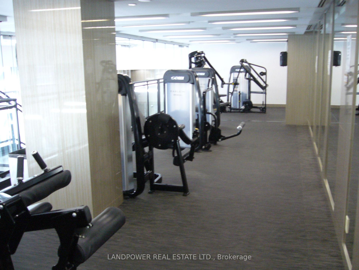
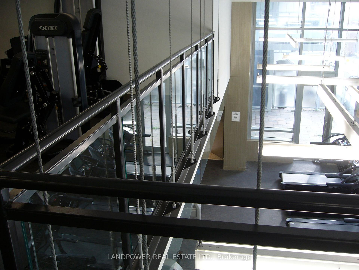
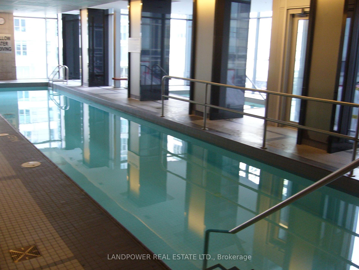
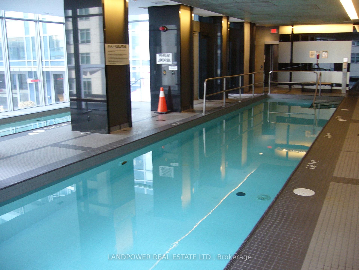

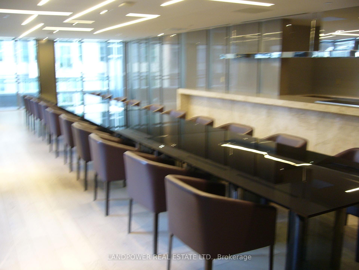
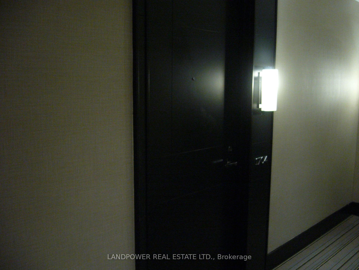
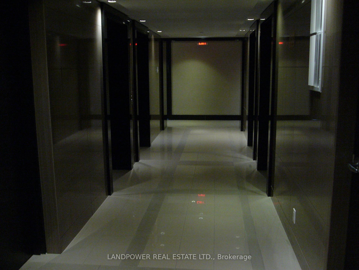
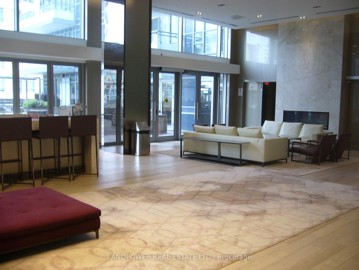
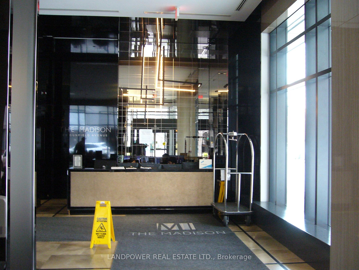
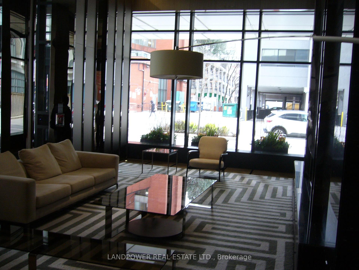
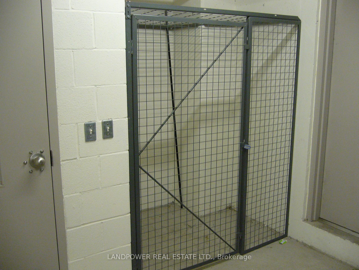







































| Prestigious Madison Condo At Heart Of Midtown Yonge & Eglinton, One Bedroom Plus Den 564 Sq Feet Plus Full 100 Sq Feet Balcony Terrace In Total 664 Sq Feet, Freshly Painted, Clean And Well Maintained. Great North View , Open Concept Layout, All Windows Floor To Ceiling, 9 Feet Ceiling, Laminate Floor Through-Out, Upgrade Kitchen With Granite Counter, Backsplash And S.S. Appliances, In-Suite Stacked Washer & Dryer, Blackout Blinds In Living Room, 2 Parking Spots And 1 Locker All Close Together Near Elevator, The 2nd Parking With High Demand Potential For Generating Income, Great 5-Star Building Amenities Including 24/7 Concierge, Party Room, Indoor Pool, Sauna Room, Hot Tub, Two-Storey Gym, Media Room, Yoga Studio, Guest Suite, Roof Deck Terrace With Bbq And Much More, Convenience Location Direct Access To Loblaws, LCBO And Starbucks, Steps To Subway Station Easy Access To Downtown Core, Public Transit, Restaurants, Banks, Boutique Shops, Soon-To-Open LRT Eglinton Line, Good School Zone. |
| Price | $658,000 |
| Taxes: | $3419.08 |
| Occupancy: | Vacant |
| Address: | 89 Dunfield Aven , Toronto, M4S 0A4, Toronto |
| Postal Code: | M4S 0A4 |
| Province/State: | Toronto |
| Directions/Cross Streets: | Yonge & Eglinton |
| Level/Floor | Room | Length(ft) | Width(ft) | Descriptions | |
| Room 1 | Flat | Living Ro | 17.25 | 10.17 | Laminate, Combined w/Dining, W/O To Balcony |
| Room 2 | Flat | Dining Ro | 17.25 | 10.17 | Laminate, Combined w/Living, Window Floor to Ceil |
| Room 3 | Flat | Kitchen | 9.02 | 6.63 | Granite Counters, Breakfast Bar, Backsplash |
| Room 4 | Flat | Den | 6.49 | 6 | Laminate, Semi Ensuite |
| Room 5 | Flat | Primary B | 10.07 | 9.32 | Laminate, Semi Ensuite, Double Closet |
| Washroom Type | No. of Pieces | Level |
| Washroom Type 1 | 4 | Flat |
| Washroom Type 2 | 0 | |
| Washroom Type 3 | 0 | |
| Washroom Type 4 | 0 | |
| Washroom Type 5 | 0 |
| Total Area: | 0.00 |
| Approximatly Age: | 6-10 |
| Washrooms: | 1 |
| Heat Type: | Forced Air |
| Central Air Conditioning: | Central Air |
$
%
Years
This calculator is for demonstration purposes only. Always consult a professional
financial advisor before making personal financial decisions.
| Although the information displayed is believed to be accurate, no warranties or representations are made of any kind. |
| LANDPOWER REAL ESTATE LTD. |
- Listing -1 of 0
|
|

Hossein Vanishoja
Broker, ABR, SRS, P.Eng
Dir:
416-300-8000
Bus:
888-884-0105
Fax:
888-884-0106
| Book Showing | Email a Friend |
Jump To:
At a Glance:
| Type: | Com - Condo Apartment |
| Area: | Toronto |
| Municipality: | Toronto C10 |
| Neighbourhood: | Mount Pleasant West |
| Style: | Apartment |
| Lot Size: | x 0.00() |
| Approximate Age: | 6-10 |
| Tax: | $3,419.08 |
| Maintenance Fee: | $790.69 |
| Beds: | 1+1 |
| Baths: | 1 |
| Garage: | 0 |
| Fireplace: | N |
| Air Conditioning: | |
| Pool: |
Locatin Map:
Payment Calculator:

Listing added to your favorite list
Looking for resale homes?

By agreeing to Terms of Use, you will have ability to search up to 311610 listings and access to richer information than found on REALTOR.ca through my website.


