$535,000
Available - For Sale
Listing ID: E12095049
2050 Bridletowne Circ , Toronto, M1W 2V5, Toronto
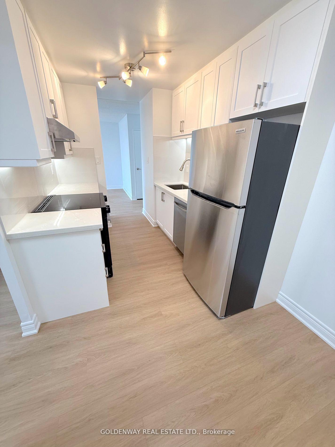
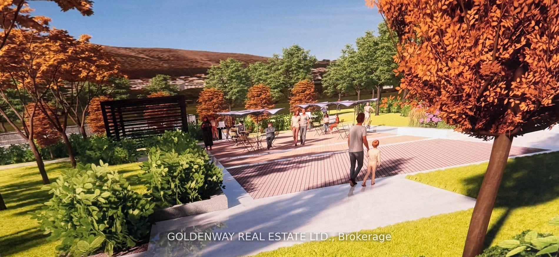
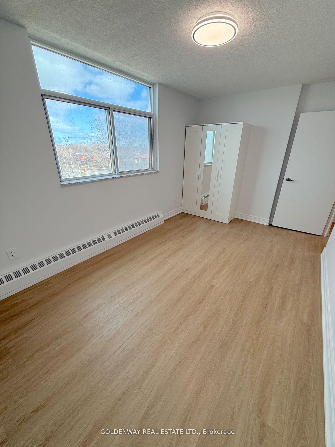
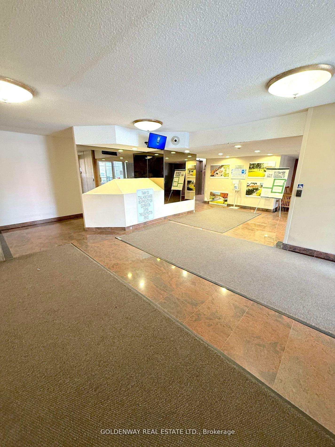
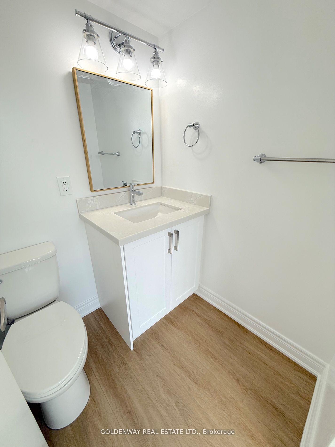
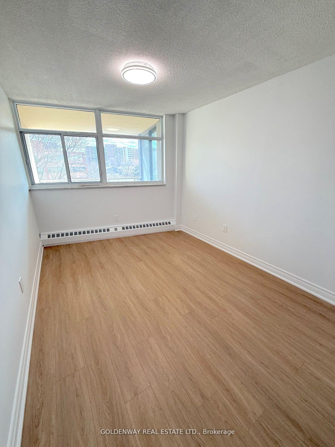
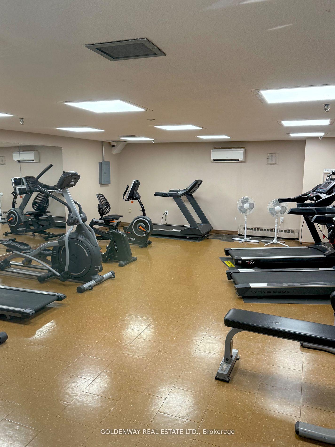
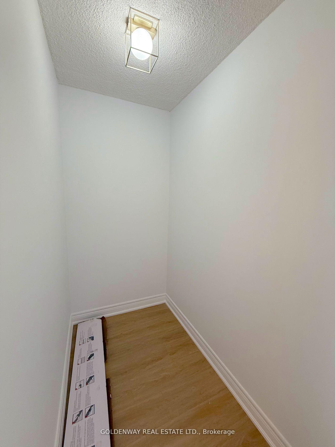
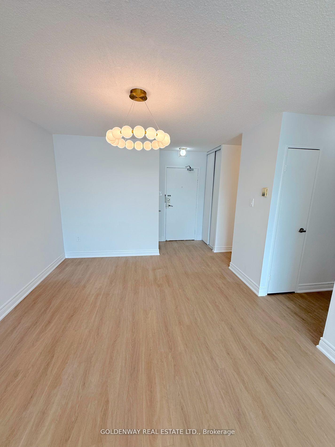
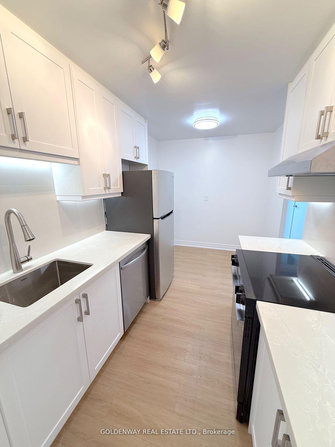
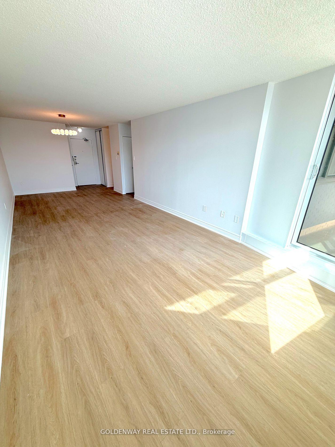
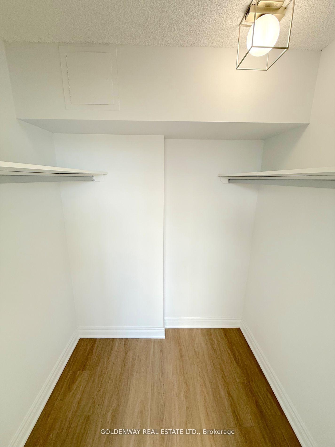
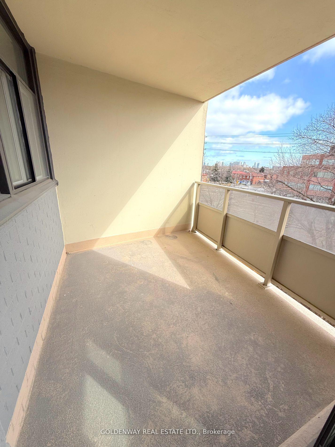
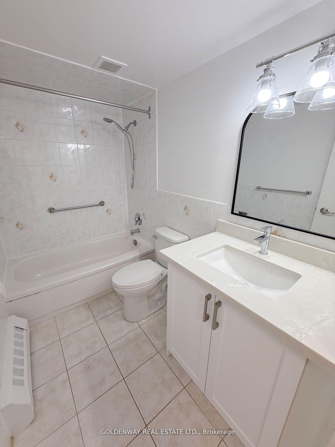
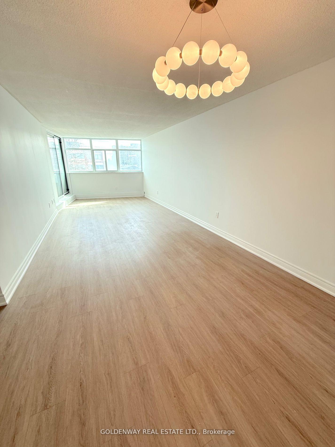
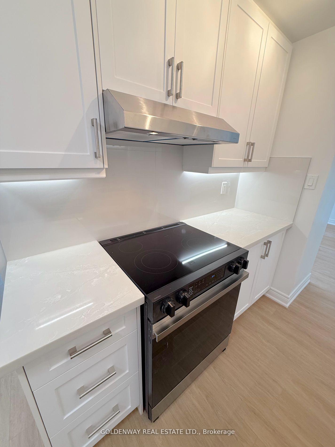
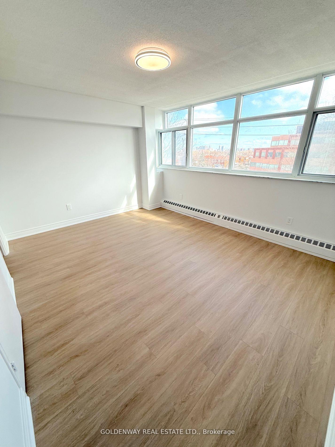
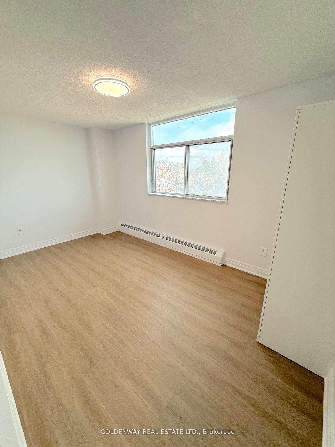
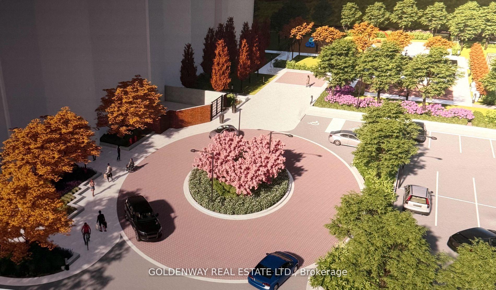
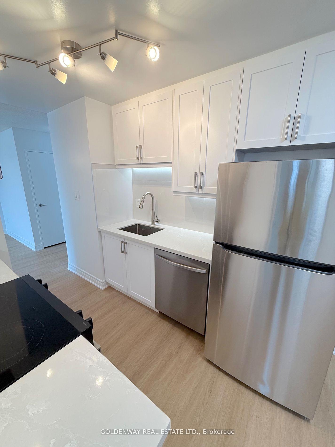
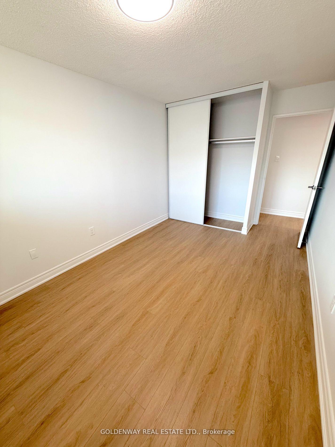
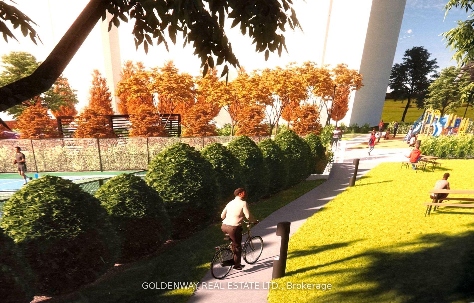
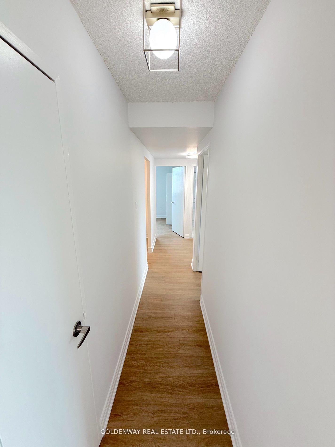
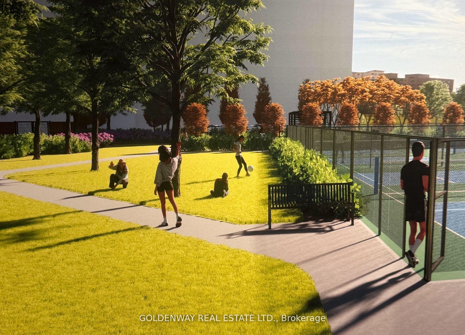
























| Location, Location, Location! Welcome to this beautifully Newly renovated and move-in ready 3-bedroom, 2-bathroom corner unit, offering aperfect blend of style, comfort, and convenience. Boasting brand-new upgrades throughout, this spacious home features a new modern kitchenwith quartz countertops, a breakfast area, and brand-new stainless steel appliances, including a slide -in smooth top stove . The large primary bedroom offers a walk-in closet and a brand new 2 pcs ensuite bathroom. Enjoy the bright and airy open-concept living space with a large balcony offering stunning open views. Convenience is key with ensuite laundry and ample in-suite storage. This well-maintained building is undergoing an exciting revitalization, including revamped common areas, upgraded entrances, and newly designed tennis courts- enhancing both value and lifestyle. Residents enjoy top-tier amenities, including 24/7 security, visitor parking, an outdoor pool, a gym, and a party room. Located just minutes from Hwy 401/404, transit, schools, hospitals, shopping malls, libraries, and parks, this home offers unmatched accessibility. BONUS: A home that has been cherished by a long-time owner enjoying a lifetime of good health and well-being a true testament to the positive energy this space offers! |
| Price | $535,000 |
| Taxes: | $1602.00 |
| Assessment Year: | 2025 |
| Occupancy: | Vacant |
| Address: | 2050 Bridletowne Circ , Toronto, M1W 2V5, Toronto |
| Postal Code: | M1W 2V5 |
| Province/State: | Toronto |
| Directions/Cross Streets: | Finch Ave / Warden Ave |
| Level/Floor | Room | Length(ft) | Width(ft) | Descriptions | |
| Room 1 | Flat | Living Ro | 33.29 | 11.02 | Vinyl Floor, Combined w/Dining, W/O To Balcony |
| Room 2 | Flat | Dining Ro | 33.29 | 11.02 | Vinyl Floor, Combined w/Living, Closet |
| Room 3 | Flat | Kitchen | 14.01 | 7.51 | Vinyl Floor, Stainless Steel Appl, Breakfast Area |
| Room 4 | Flat | Primary B | 14.79 | 12.14 | Vinyl Floor, 2 Pc Ensuite, Walk-In Closet(s) |
| Room 5 | Flat | Bedroom 2 | 11.64 | 9.02 | Vinyl Floor, Closet, East View |
| Room 6 | Flat | Bedroom 3 | 14.76 | 9.18 | Vinyl Floor, Double Closet, South View |
| Washroom Type | No. of Pieces | Level |
| Washroom Type 1 | 2 | Flat |
| Washroom Type 2 | 4 | Flat |
| Washroom Type 3 | 0 | |
| Washroom Type 4 | 0 | |
| Washroom Type 5 | 0 |
| Total Area: | 0.00 |
| Washrooms: | 2 |
| Heat Type: | Baseboard |
| Central Air Conditioning: | None |
| Elevator Lift: | True |
$
%
Years
This calculator is for demonstration purposes only. Always consult a professional
financial advisor before making personal financial decisions.
| Although the information displayed is believed to be accurate, no warranties or representations are made of any kind. |
| GOLDENWAY REAL ESTATE LTD. |
- Listing -1 of 0
|
|

Hossein Vanishoja
Broker, ABR, SRS, P.Eng
Dir:
416-300-8000
Bus:
888-884-0105
Fax:
888-884-0106
| Virtual Tour | Book Showing | Email a Friend |
Jump To:
At a Glance:
| Type: | Com - Condo Apartment |
| Area: | Toronto |
| Municipality: | Toronto E05 |
| Neighbourhood: | L'Amoreaux |
| Style: | Apartment |
| Lot Size: | x 0.00() |
| Approximate Age: | |
| Tax: | $1,602 |
| Maintenance Fee: | $854 |
| Beds: | 3 |
| Baths: | 2 |
| Garage: | 0 |
| Fireplace: | N |
| Air Conditioning: | |
| Pool: |
Locatin Map:
Payment Calculator:

Listing added to your favorite list
Looking for resale homes?

By agreeing to Terms of Use, you will have ability to search up to 311610 listings and access to richer information than found on REALTOR.ca through my website.


