$510,000
Available - For Sale
Listing ID: X12145854
1570 RICHMOND Stre , London North, N6G 4W2, Middlesex
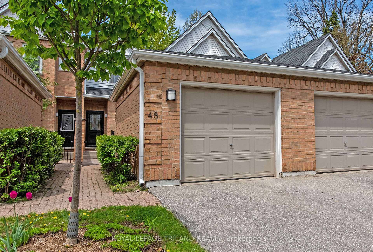
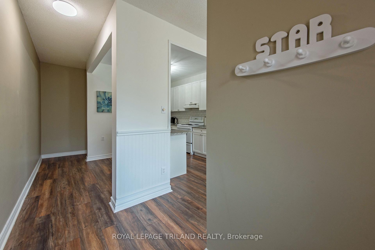
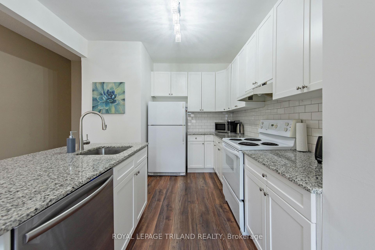
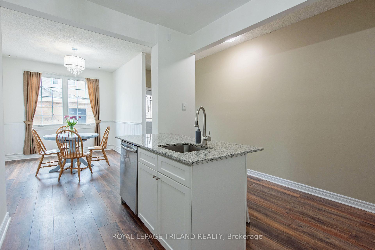
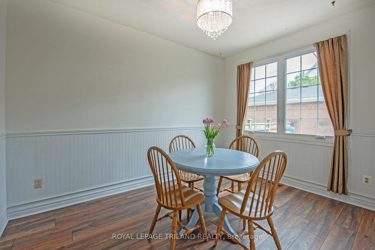
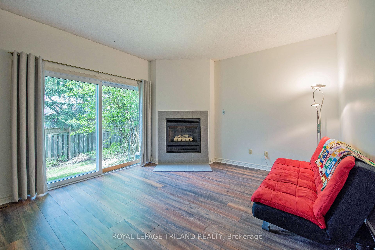
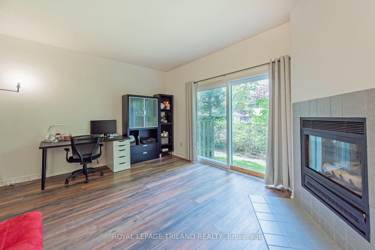
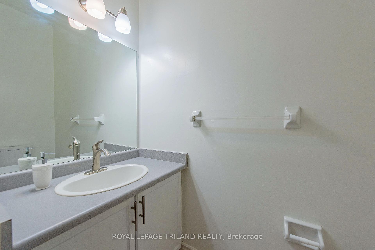
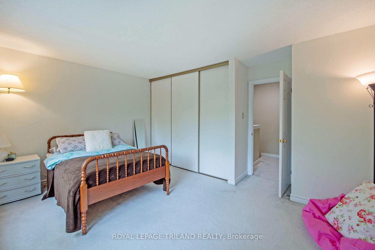
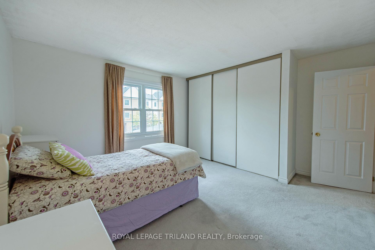
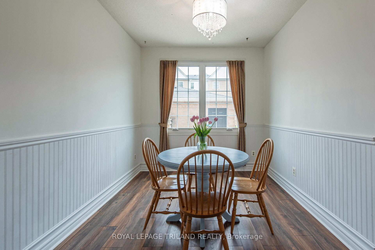
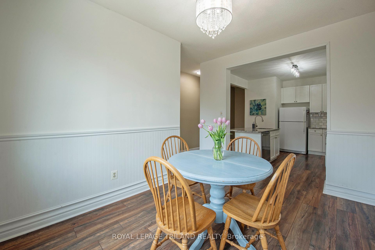
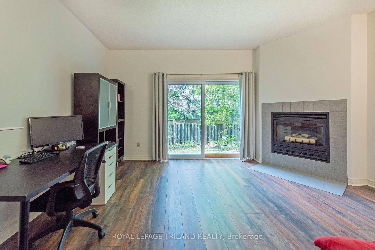
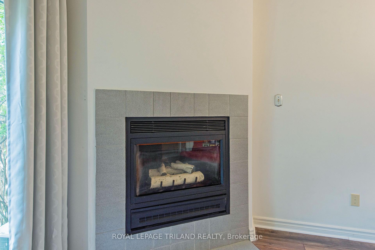

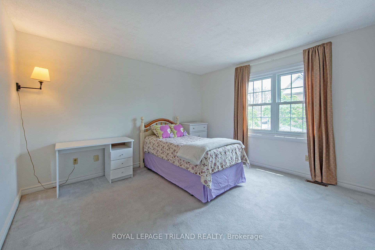
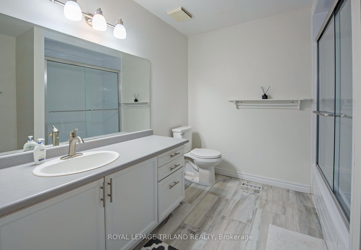
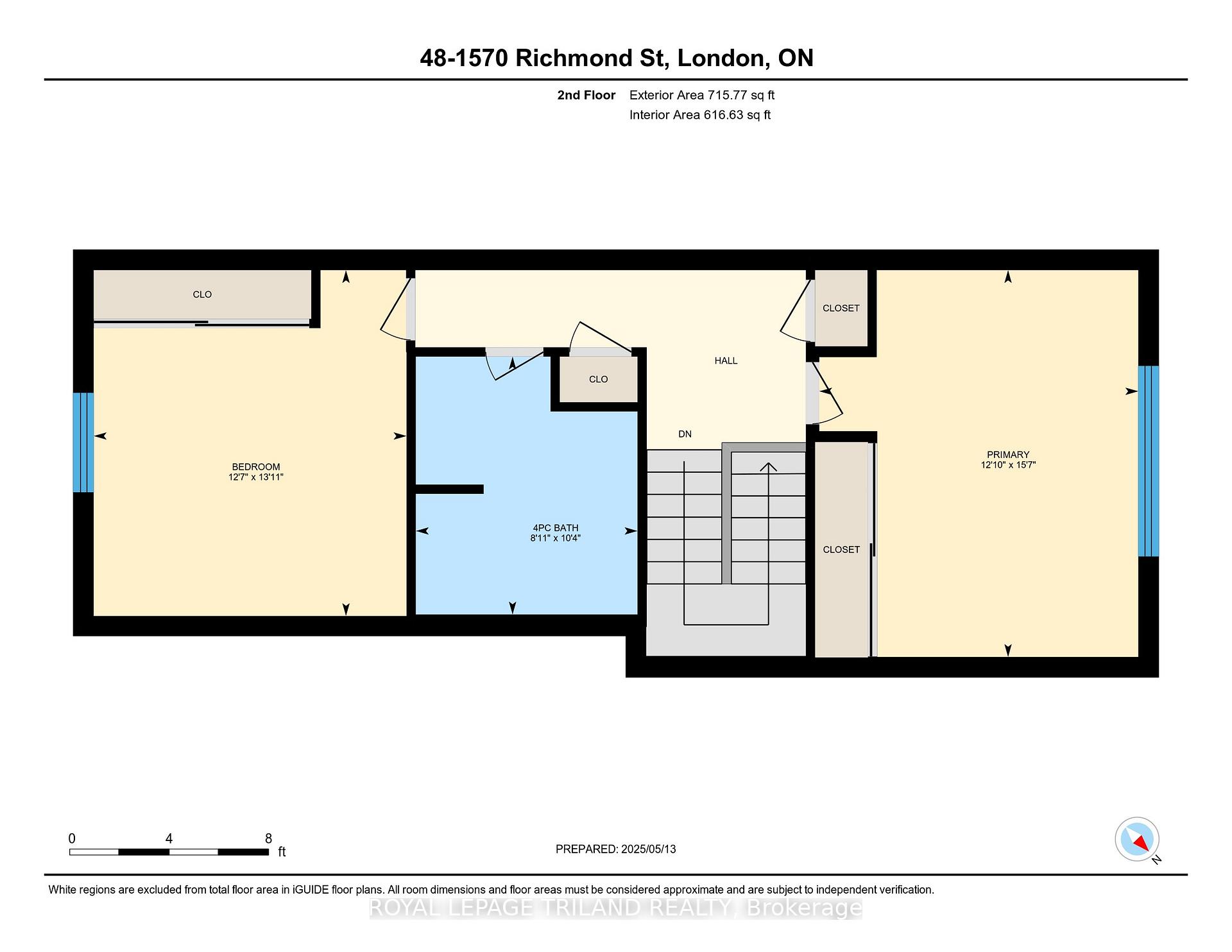
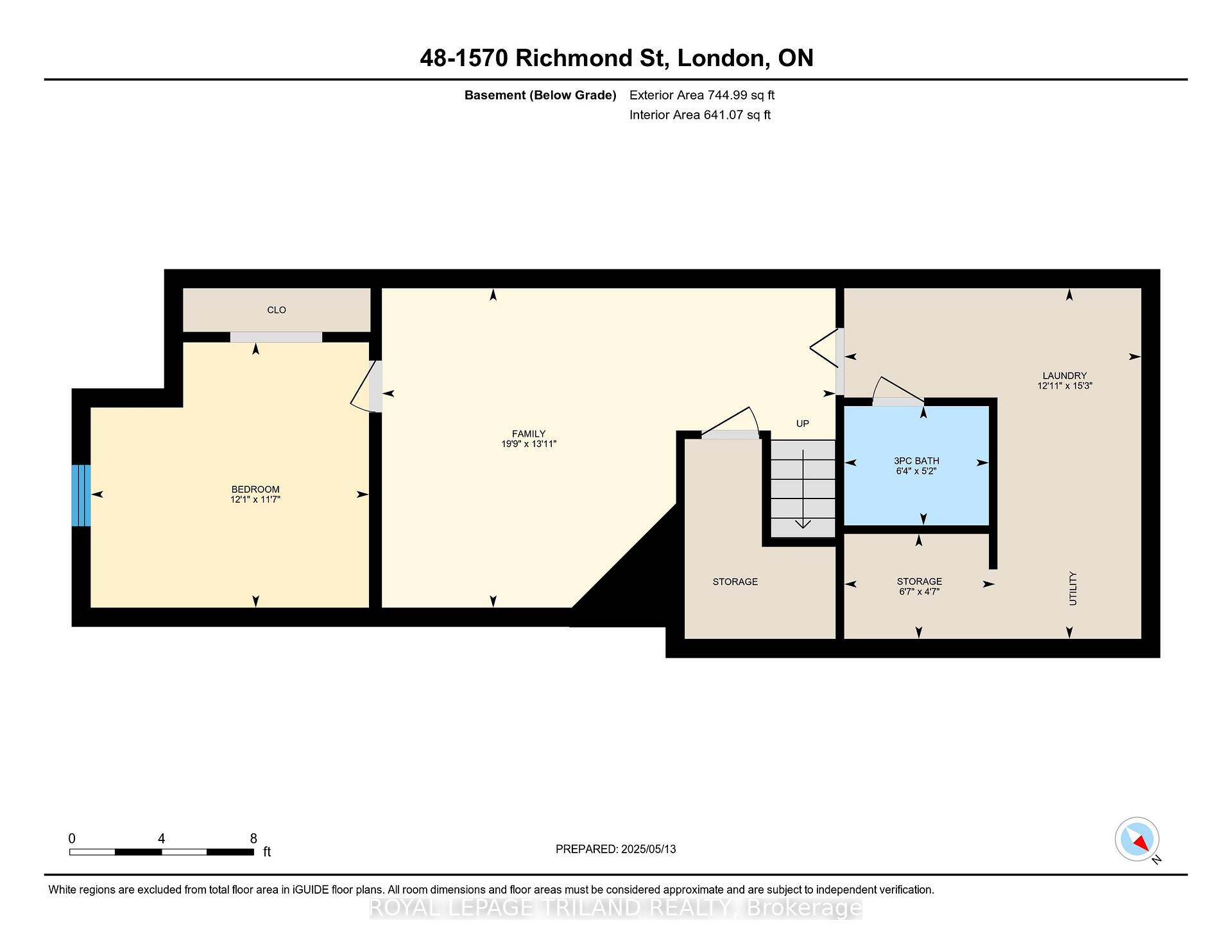
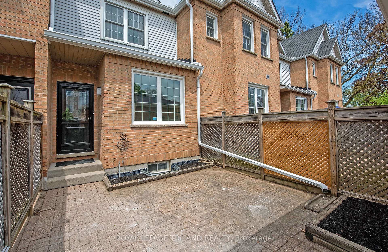

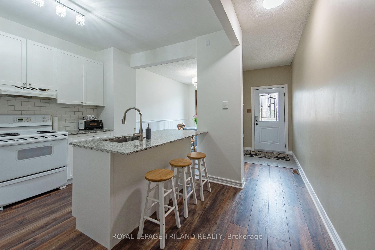
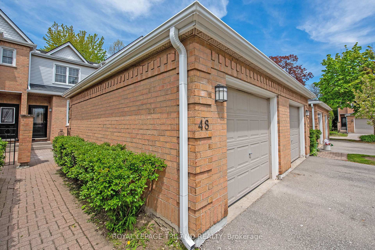
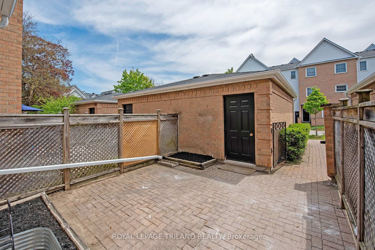
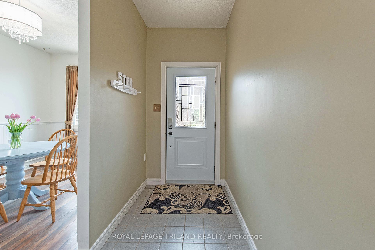
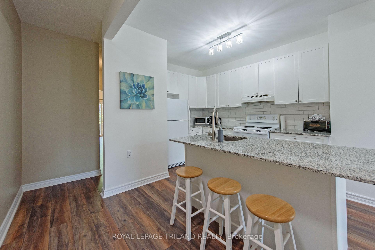
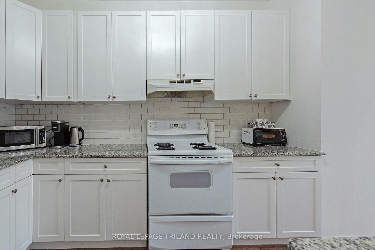
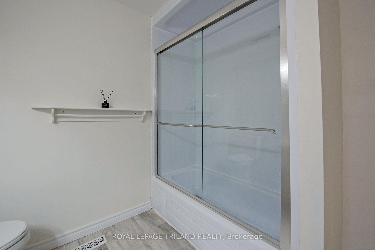
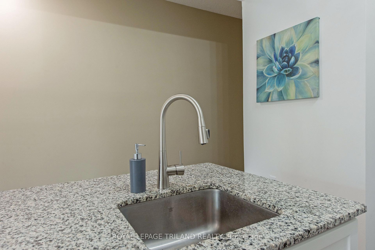

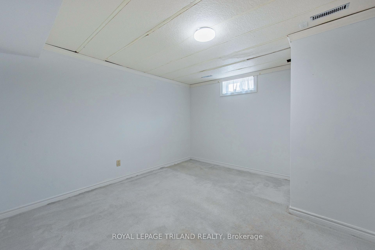

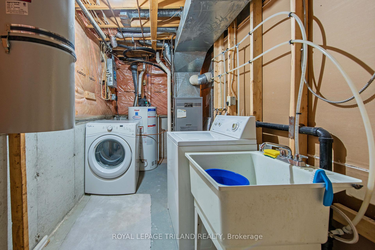
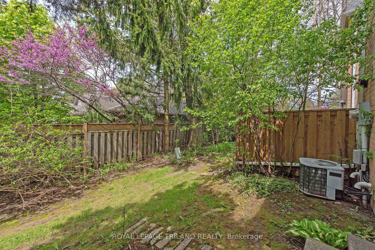
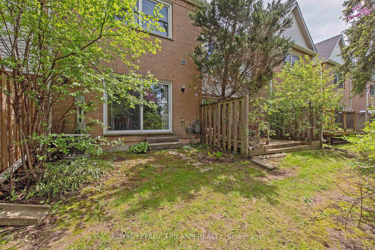
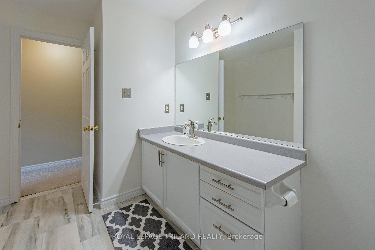
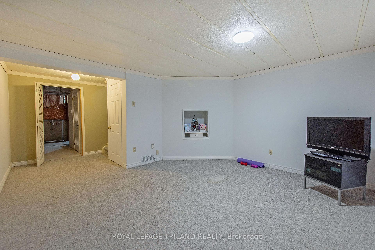

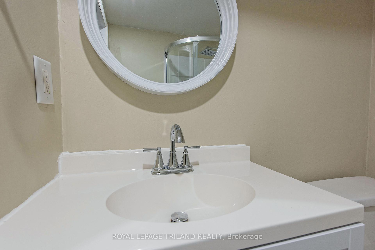
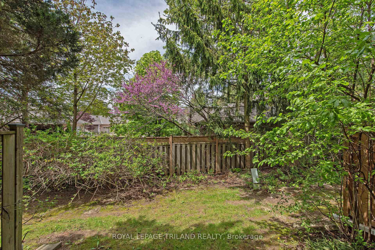
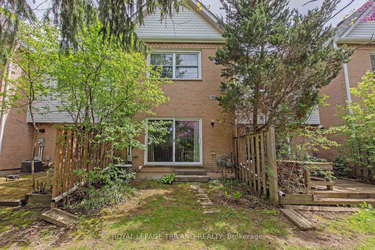
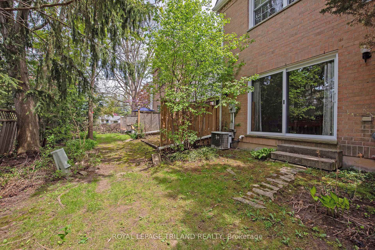
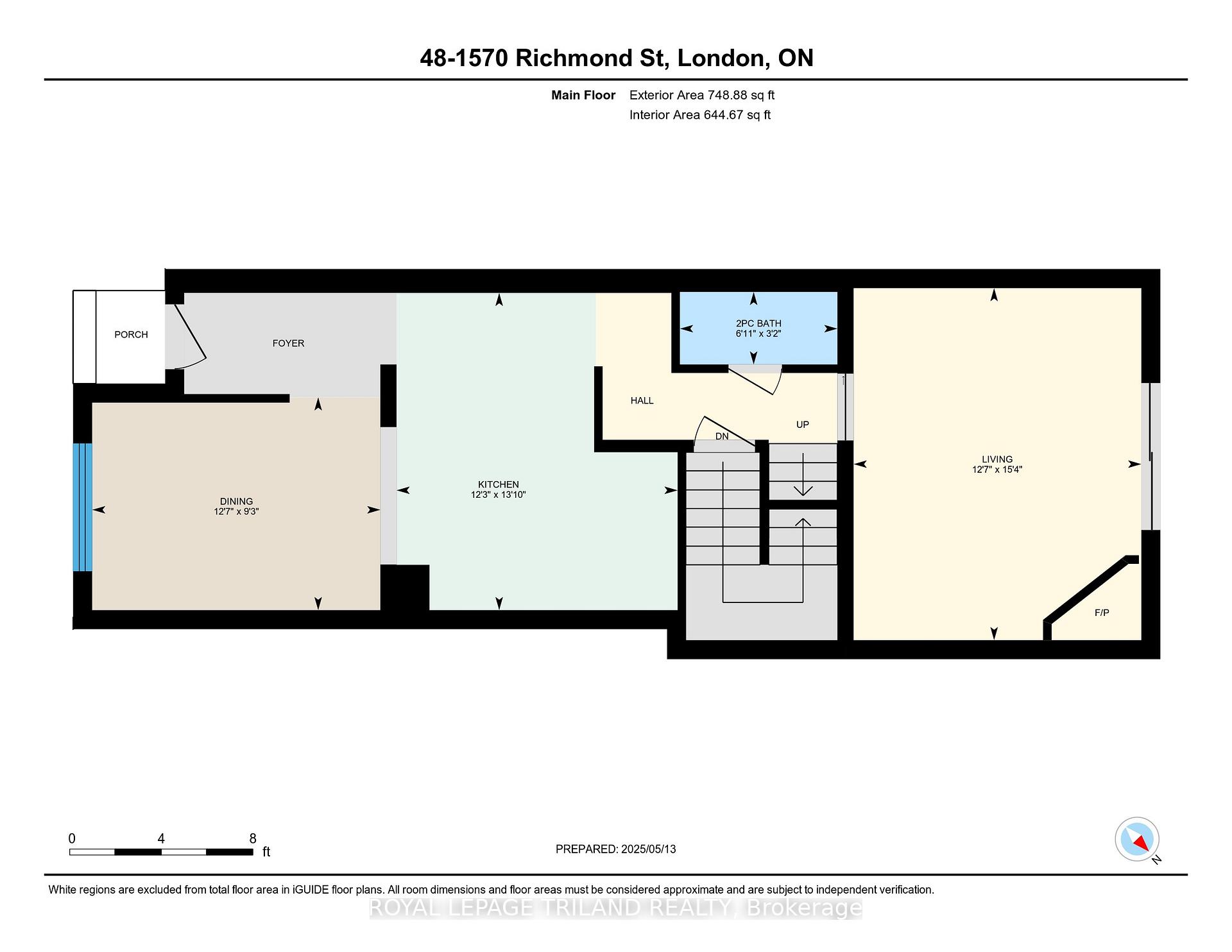











































| Welcome to the Gables - where comfort, convenience, and style come together! Perfect for professionals, investors, or anyone seeking a prime student rental, this sought-after North London complex puts you close to it all. Just a short walk to Masonville Mall, Western University, restaurants, and so much more, you'll love the lifestyle that comes with this location. Inside, this spacious 2 + 1 bedroom home shines with a beautiful kitchen renovation (2020) featuring granite countertops, timeless subway tile back splash, soft close cabinetry, and full appliance package - perfect for cooking and entertaining. The main floor also offers a bright dining area, a flexible living space with a barn door (so that it can double as an additional bedroom or office) gas fireplace, a modern 2 piece bath, and updated laminate flooring throughout. Upstairs, you'll find two generously sized bedrooms, a large full bathroom, and ample closet space. The finished basement provides even more living space with an extra bedroom, cozy family room / common area, 3 piece bathroom, laundry area, and storage. Enjoy outdoor living with a private backyard, detached garage, and access to a lovely courtyard area - ideal for relaxing or hosting friends. Along with your own private parking spaces, the complex has lots of visitor parking as well. Whether you're investing or settling in, this home offers the space, location, and updates you've been looking for. Don't miss your chance to be part of this vibrant community! |
| Price | $510,000 |
| Taxes: | $2807.00 |
| Occupancy: | Owner |
| Address: | 1570 RICHMOND Stre , London North, N6G 4W2, Middlesex |
| Postal Code: | N6G 4W2 |
| Province/State: | Middlesex |
| Directions/Cross Streets: | Richmond and Western |
| Level/Floor | Room | Length(ft) | Width(ft) | Descriptions | |
| Room 1 | Ground | Dining Ro | 9.28 | 12.6 | Laminate |
| Room 2 | Ground | Kitchen | 13.84 | 12.27 | Renovated, Granite Counters, Laminate |
| Room 3 | Ground | Living Ro | 15.38 | 12.56 | Gas Fireplace, Sliding Doors, Walk-Out |
| Room 4 | Ground | Bathroom | 3.18 | 9.22 | 2 Pc Bath |
| Room 5 | Second | Primary B | 15.55 | 12.82 | Double Closet |
| Room 6 | Second | Bedroom | 13.91 | 12.82 | |
| Room 7 | Second | Bathroom | 10.36 | 8.92 | 4 Pc Bath |
| Room 8 | Basement | Family Ro | 13.91 | 19.71 | |
| Room 9 | Basement | Bedroom | 11.55 | 12.1 | |
| Room 10 | Basement | Bathroom | 5.18 | 6.3 | 3 Pc Bath |
| Room 11 | Basement | Laundry | 15.25 | 12.92 |
| Washroom Type | No. of Pieces | Level |
| Washroom Type 1 | 2 | Main |
| Washroom Type 2 | 4 | Second |
| Washroom Type 3 | 3 | Basement |
| Washroom Type 4 | 0 | |
| Washroom Type 5 | 0 |
| Total Area: | 0.00 |
| Approximatly Age: | 31-50 |
| Sprinklers: | Carb |
| Washrooms: | 3 |
| Heat Type: | Forced Air |
| Central Air Conditioning: | Central Air |
$
%
Years
This calculator is for demonstration purposes only. Always consult a professional
financial advisor before making personal financial decisions.
| Although the information displayed is believed to be accurate, no warranties or representations are made of any kind. |
| ROYAL LEPAGE TRILAND REALTY |
- Listing -1 of 0
|
|

Hossein Vanishoja
Broker, ABR, SRS, P.Eng
Dir:
416-300-8000
Bus:
888-884-0105
Fax:
888-884-0106
| Virtual Tour | Book Showing | Email a Friend |
Jump To:
At a Glance:
| Type: | Com - Condo Townhouse |
| Area: | Middlesex |
| Municipality: | London North |
| Neighbourhood: | North G |
| Style: | 2-Storey |
| Lot Size: | x 0.00() |
| Approximate Age: | 31-50 |
| Tax: | $2,807 |
| Maintenance Fee: | $440.83 |
| Beds: | 2+1 |
| Baths: | 3 |
| Garage: | 0 |
| Fireplace: | Y |
| Air Conditioning: | |
| Pool: |
Locatin Map:
Payment Calculator:

Listing added to your favorite list
Looking for resale homes?

By agreeing to Terms of Use, you will have ability to search up to 311610 listings and access to richer information than found on REALTOR.ca through my website.


