$949,900
Available - For Sale
Listing ID: X12145628
32 Lakeview Road , McMurrich/Monteith, P0A 1Y0, Parry Sound
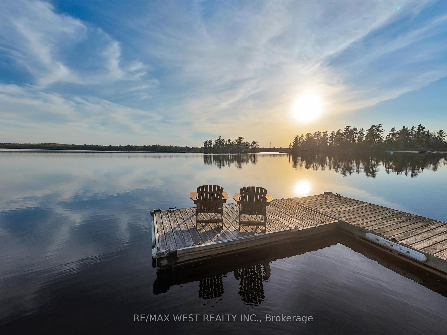
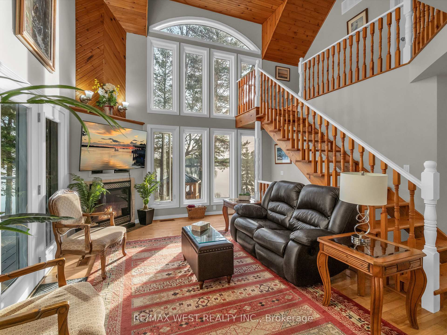
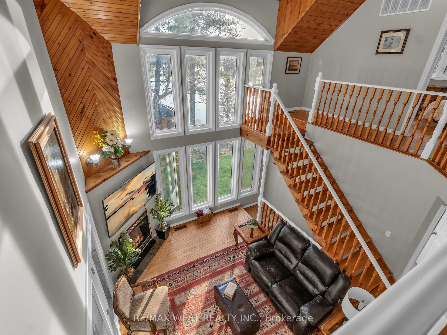
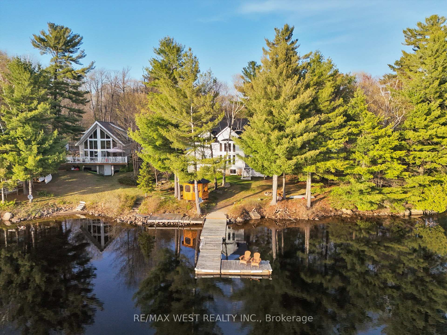
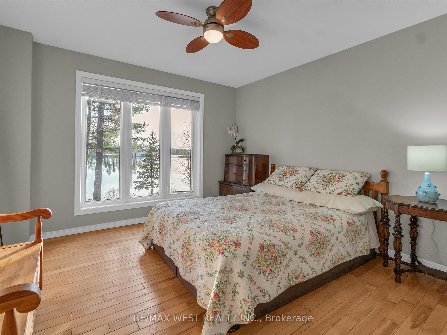
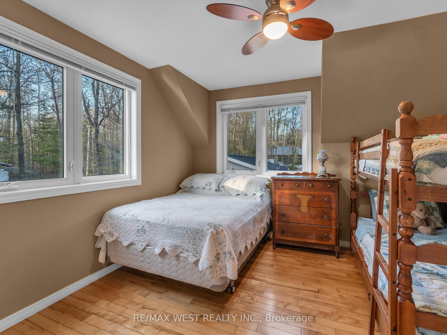
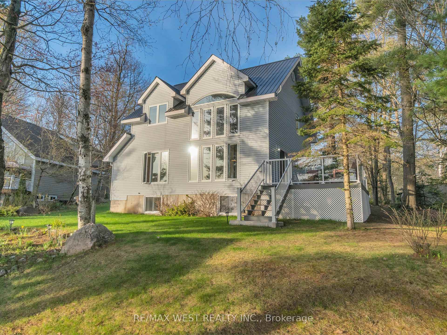
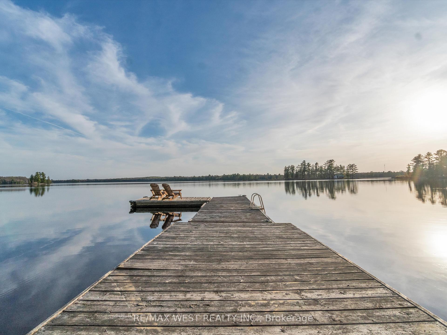
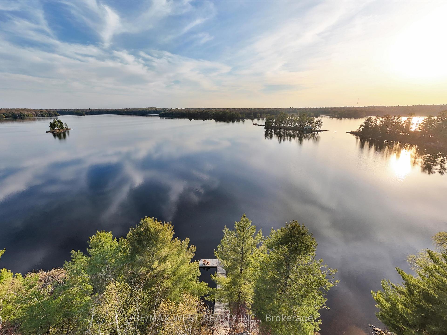
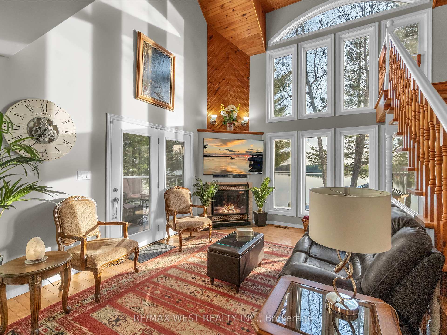
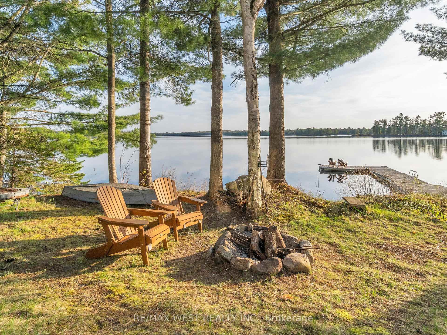
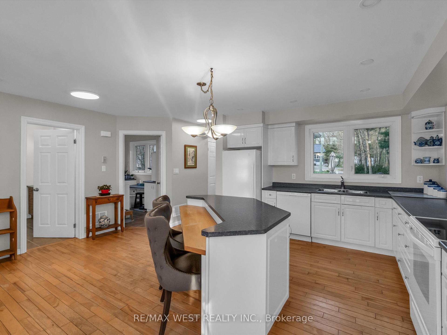
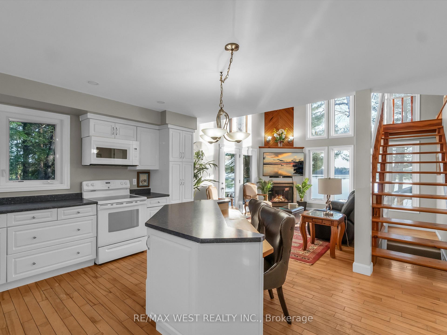
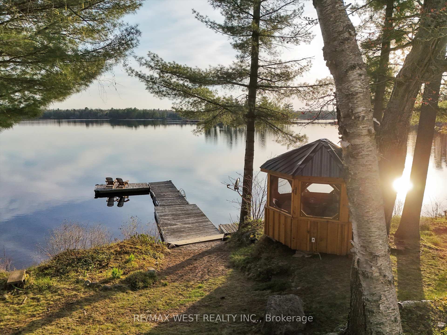
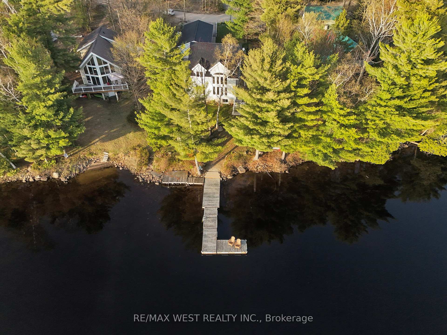
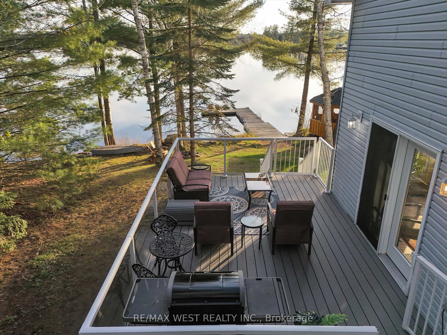
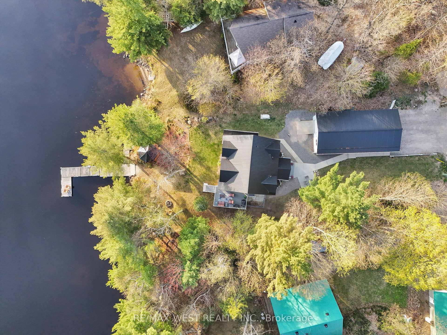
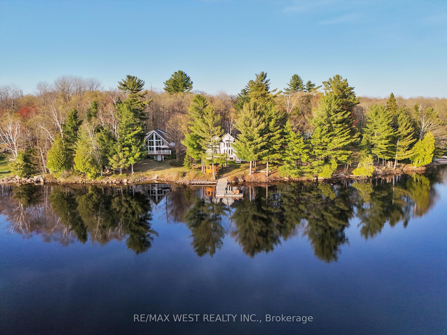
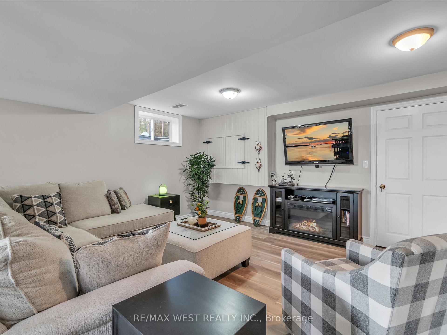
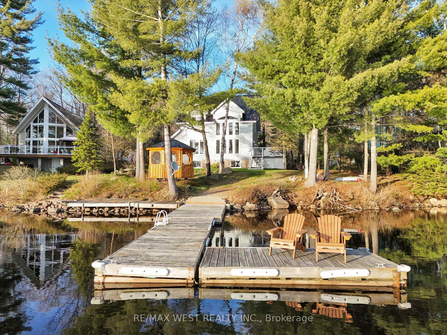
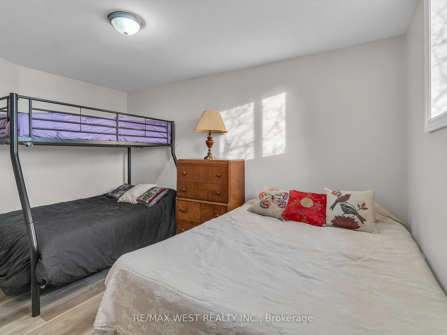
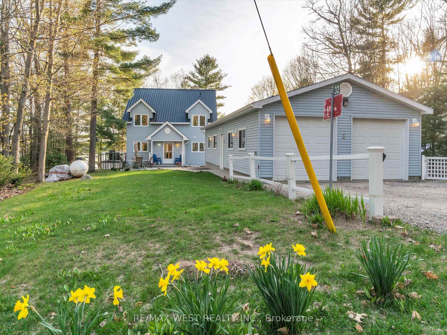

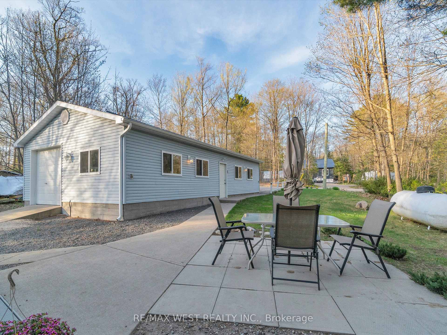
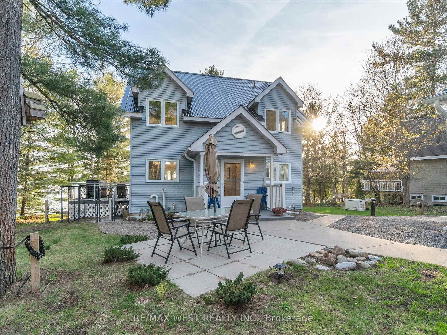

























| A rare opportunity to own a true year-round 4-season, waterfront cottage on peaceful Bear Lake! Just 20 feet from the water, this property offers breathtaking, unobstructed lake views and sunsets you will never forget! Enjoy the most incredible sunset views each evening as the sun sets between two islands, casting a golden glow across the water - truly magical! Surrounded by numerous little bays/lagoons for fantastic swimming and private lounging! Open concept living/dining area opens to an oversized custom composite deck with gas bbq hook up and uninterrupted lake views! Main floor primary bedroom and upper bedroom also offer spectacular water views. Walk-up basement with separate entrance includes an additional bedroom - perfect for guests or an in-law suite. With its warm waters, the lake is ideal for swimming, fishing (pickerel, bass, pike, perch), or boating. You can fish and boat with confidence as the cottage association stocks the lake yearly and marks any water hazards. Enjoy your own 4 section floating L-shaped dock, a custom built screened in gazebo by the water and a massive 4-car garage for all your toys! Just 3 minutes away is access to the Jimmy Jacques Snowmobile Trail, offering year-round adventure! Just 10 mins to Sprucedale and all the amenities you need! Whether you're looking for a peaceful retreat, year-round home, or income property, this lakefront gem checks off all the boxes! |
| Price | $949,900 |
| Taxes: | $4724.15 |
| Assessment Year: | 2024 |
| Occupancy: | Owner |
| Address: | 32 Lakeview Road , McMurrich/Monteith, P0A 1Y0, Parry Sound |
| Directions/Cross Streets: | Highway 400 and 518 |
| Rooms: | 7 |
| Rooms +: | 2 |
| Bedrooms: | 3 |
| Bedrooms +: | 1 |
| Family Room: | T |
| Basement: | Walk-Up, Finished |
| Level/Floor | Room | Length(ft) | Width(ft) | Descriptions | |
| Room 1 | Main | Living Ro | 27.98 | 14.1 | Hardwood Floor, Vaulted Ceiling(s), W/O To Deck |
| Room 2 | Main | Kitchen | 27.98 | 14.1 | Hardwood Floor, Combined w/Living, Eat-in Kitchen |
| Room 3 | Main | Dining Ro | 27.98 | 14.1 | Hardwood Floor, Combined w/Kitchen, Open Concept |
| Room 4 | Main | Primary B | 12.1 | 11.81 | Hardwood Floor, Overlook Water |
| Room 5 | Main | Laundry | 6.4 | 4.2 | Tile Floor |
| Room 6 | Second | Bedroom 2 | 11.09 | 11.81 | Hardwood Floor, Overlook Water |
| Room 7 | Second | Bedroom 3 | 8.69 | 6.56 | Hardwood Floor, Overlooks Garden |
| Room 8 | Basement | Bedroom 4 | 12.2 | 11.81 | Laminate, Large Window |
| Room 9 | Basement | Recreatio | 27.68 | 17.81 | Laminate, Large Window |
| Washroom Type | No. of Pieces | Level |
| Washroom Type 1 | 4 | Second |
| Washroom Type 2 | 4 | Main |
| Washroom Type 3 | 0 | |
| Washroom Type 4 | 0 | |
| Washroom Type 5 | 0 |
| Total Area: | 0.00 |
| Property Type: | Detached |
| Style: | 2-Storey |
| Exterior: | Vinyl Siding |
| Garage Type: | Detached |
| (Parking/)Drive: | Private Do |
| Drive Parking Spaces: | 2 |
| Park #1 | |
| Parking Type: | Private Do |
| Park #2 | |
| Parking Type: | Private Do |
| Pool: | None |
| Other Structures: | Gazebo |
| Approximatly Square Footage: | 1100-1500 |
| CAC Included: | N |
| Water Included: | N |
| Cabel TV Included: | N |
| Common Elements Included: | N |
| Heat Included: | N |
| Parking Included: | N |
| Condo Tax Included: | N |
| Building Insurance Included: | N |
| Fireplace/Stove: | Y |
| Heat Type: | Forced Air |
| Central Air Conditioning: | None |
| Central Vac: | N |
| Laundry Level: | Syste |
| Ensuite Laundry: | F |
| Sewers: | Septic |
| Water: | Drilled W |
| Water Supply Types: | Drilled Well |
$
%
Years
This calculator is for demonstration purposes only. Always consult a professional
financial advisor before making personal financial decisions.
| Although the information displayed is believed to be accurate, no warranties or representations are made of any kind. |
| RE/MAX WEST REALTY INC. |
- Listing -1 of 0
|
|

Hossein Vanishoja
Broker, ABR, SRS, P.Eng
Dir:
416-300-8000
Bus:
888-884-0105
Fax:
888-884-0106
| Book Showing | Email a Friend |
Jump To:
At a Glance:
| Type: | Freehold - Detached |
| Area: | Parry Sound |
| Municipality: | McMurrich/Monteith |
| Neighbourhood: | Bear Lake |
| Style: | 2-Storey |
| Lot Size: | x 217.00(Feet) |
| Approximate Age: | |
| Tax: | $4,724.15 |
| Maintenance Fee: | $0 |
| Beds: | 3+1 |
| Baths: | 2 |
| Garage: | 0 |
| Fireplace: | Y |
| Air Conditioning: | |
| Pool: | None |
Locatin Map:
Payment Calculator:

Listing added to your favorite list
Looking for resale homes?

By agreeing to Terms of Use, you will have ability to search up to 311610 listings and access to richer information than found on REALTOR.ca through my website.


