$799,900
Available - For Sale
Listing ID: W12141283
5980 Turney Driv , Mississauga, L5M 0S5, Peel
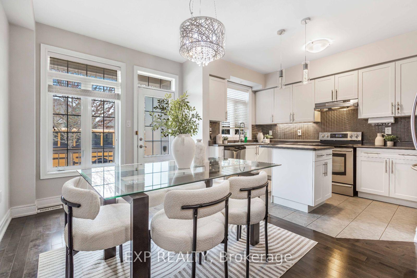
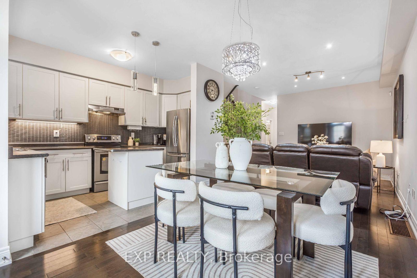
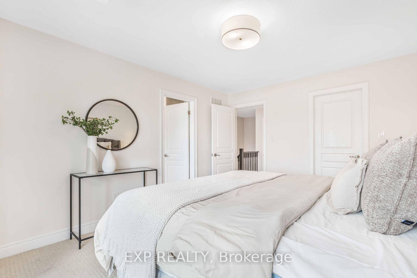
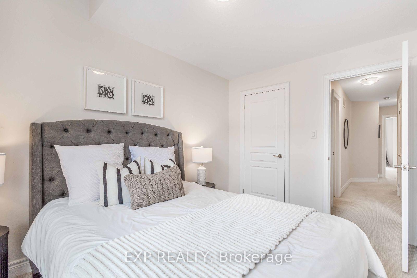
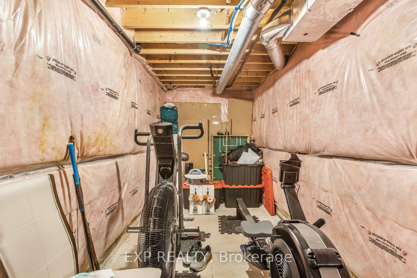
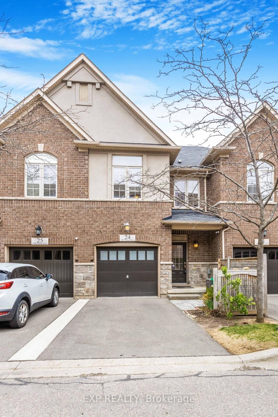
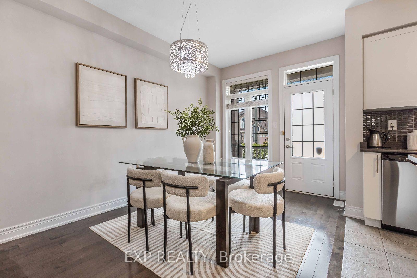
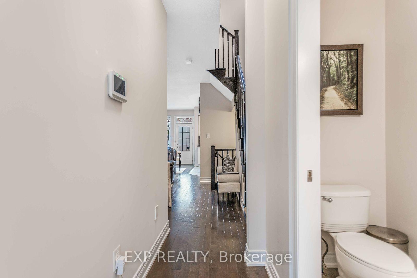
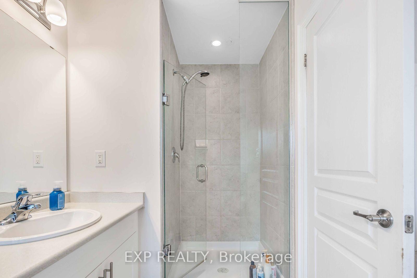
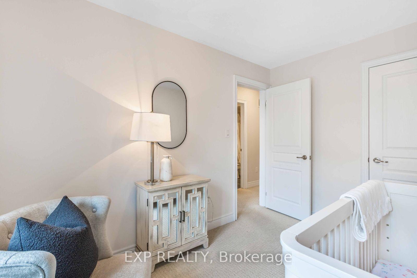
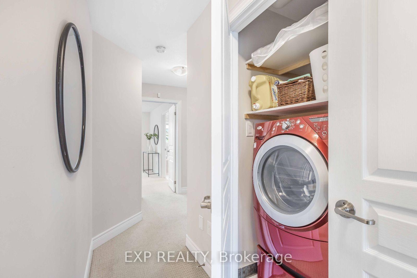
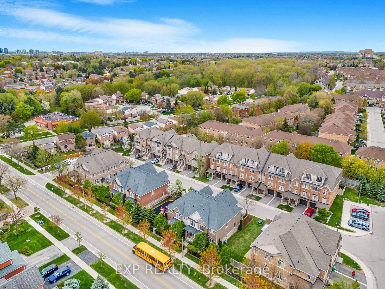
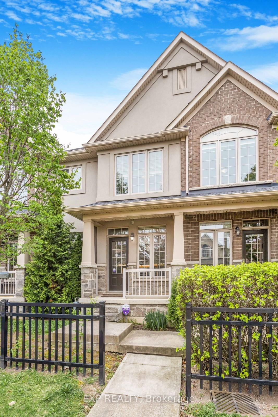
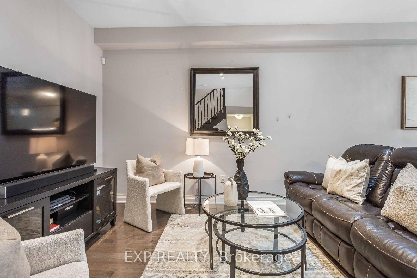
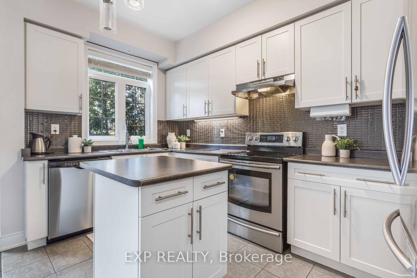
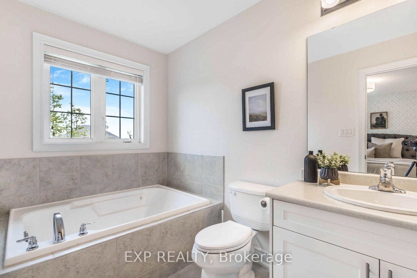
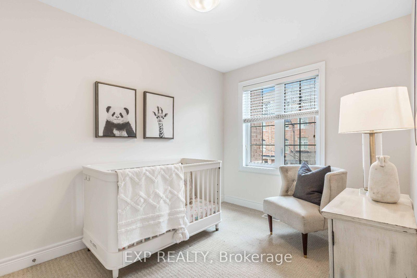
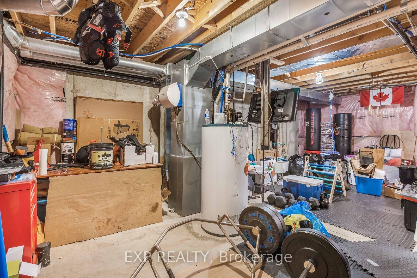
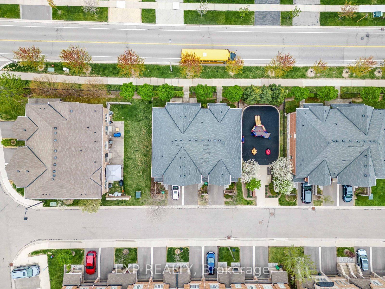
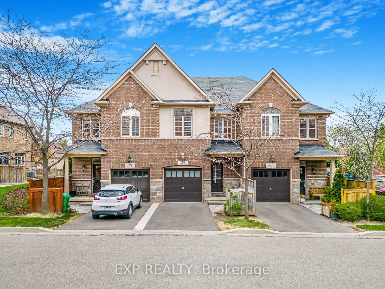
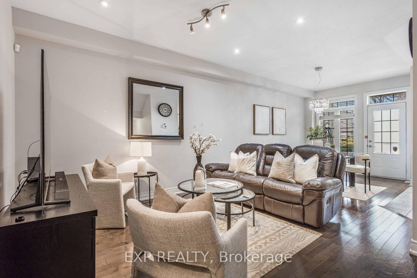

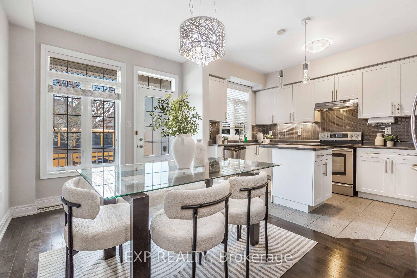
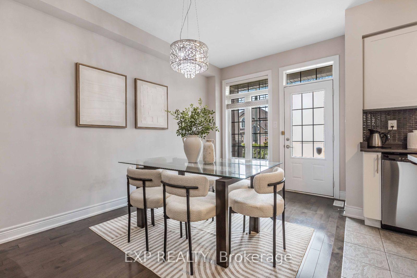

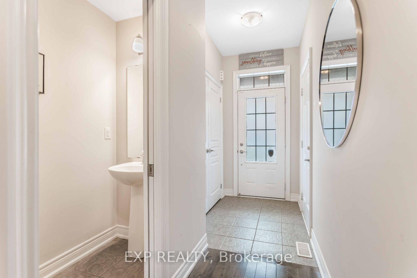
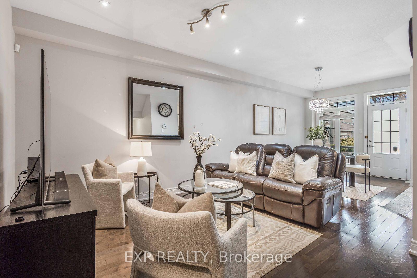
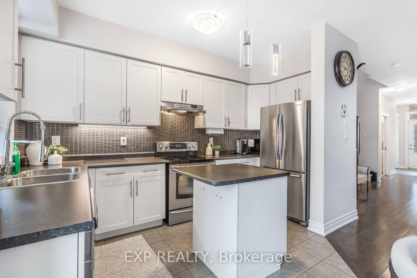
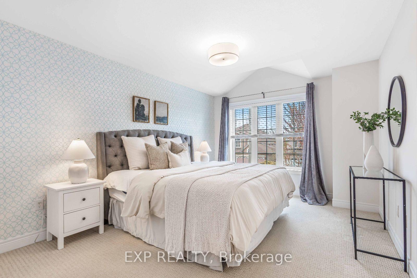
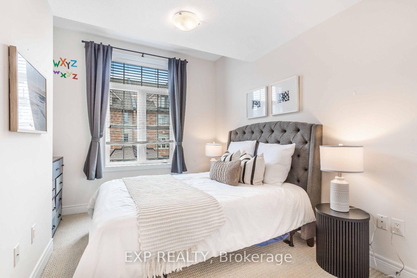
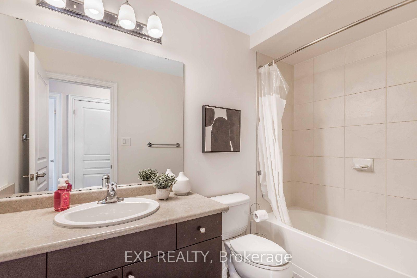
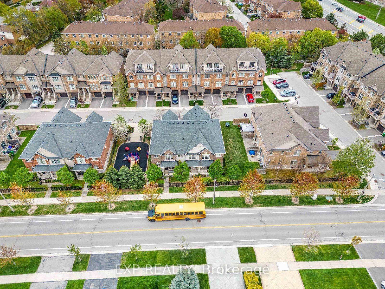
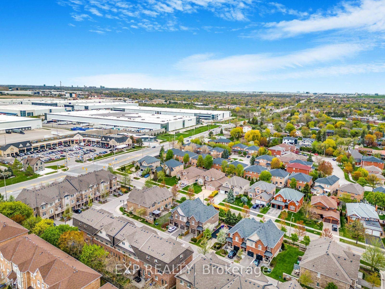

































| **Watch Virtual Tour** Immaculate 3-bedroom, 3-bath executive townhome in a prestigious 37-unit enclave in the heart of vibrant Streetsville. Located in the top-ranked Vista Heights School district, this stylish home features hardwood floors and an open-concept layout ideal for modern living. The contemporary kitchen boasts stainless steel appliances, a large island, and elegant ceramics. Enjoy spacious principal rooms, second-floor laundry, and a private primary suite with a walk-in closet and beautifully updated ensuite featuring a frameless glass shower. Prime location: Walk to Vista Heights School, GO Transit, and Streetsville Village shops & cafés. Steps to Turney Woods Park and downtown Streetsville. Minutes to Heartland Town Centre (Costco, Walmart, and more), Square One, and Erin Mills Town Centre. Easy access to major highways. Maintenance includes snow removal & landscaping. |
| Price | $799,900 |
| Taxes: | $5479.48 |
| Occupancy: | Owner |
| Address: | 5980 Turney Driv , Mississauga, L5M 0S5, Peel |
| Postal Code: | L5M 0S5 |
| Province/State: | Peel |
| Directions/Cross Streets: | Britannia & Turney |
| Level/Floor | Room | Length(ft) | Width(ft) | Descriptions | |
| Room 1 | Main | Living Ro | 16.99 | 14.99 | |
| Room 2 | Main | Kitchen | 7.64 | 13.25 | |
| Room 3 | Main | Dining Ro | 9.32 | 12.46 | |
| Room 4 | Second | Primary B | 11.02 | 12.46 | |
| Room 5 | Second | Bedroom 2 | 9.97 | 12.53 | |
| Room 6 | Second | Bedroom 3 | 8.2 | 11.41 |
| Washroom Type | No. of Pieces | Level |
| Washroom Type 1 | 2 | Main |
| Washroom Type 2 | 4 | Second |
| Washroom Type 3 | 4 | Second |
| Washroom Type 4 | 0 | |
| Washroom Type 5 | 0 |
| Total Area: | 0.00 |
| Approximatly Age: | 11-15 |
| Washrooms: | 3 |
| Heat Type: | Forced Air |
| Central Air Conditioning: | Central Air |
$
%
Years
This calculator is for demonstration purposes only. Always consult a professional
financial advisor before making personal financial decisions.
| Although the information displayed is believed to be accurate, no warranties or representations are made of any kind. |
| EXP REALTY |
- Listing -1 of 0
|
|

Hossein Vanishoja
Broker, ABR, SRS, P.Eng
Dir:
416-300-8000
Bus:
888-884-0105
Fax:
888-884-0106
| Virtual Tour | Book Showing | Email a Friend |
Jump To:
At a Glance:
| Type: | Com - Condo Townhouse |
| Area: | Peel |
| Municipality: | Mississauga |
| Neighbourhood: | Streetsville |
| Style: | 2-Storey |
| Lot Size: | x 0.00() |
| Approximate Age: | 11-15 |
| Tax: | $5,479.48 |
| Maintenance Fee: | $325 |
| Beds: | 3 |
| Baths: | 3 |
| Garage: | 0 |
| Fireplace: | N |
| Air Conditioning: | |
| Pool: |
Locatin Map:
Payment Calculator:

Listing added to your favorite list
Looking for resale homes?

By agreeing to Terms of Use, you will have ability to search up to 311610 listings and access to richer information than found on REALTOR.ca through my website.


