$1,299,900
Available - For Sale
Listing ID: W12144972
839 Windermere Aven , Toronto, M6S 3M5, Toronto
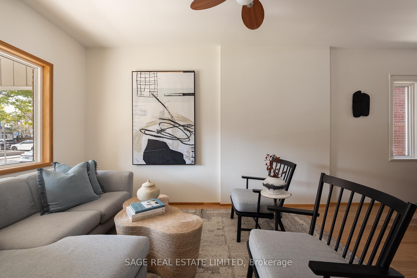
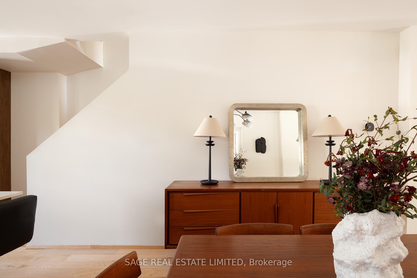
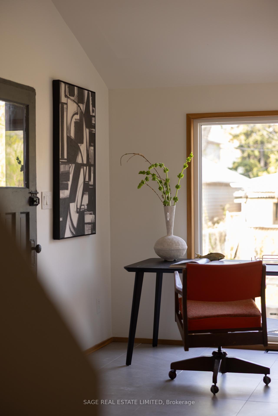

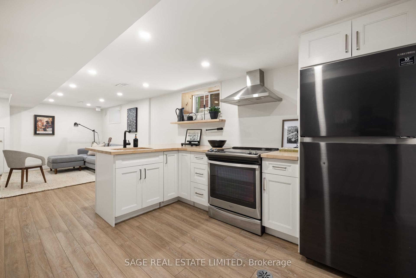
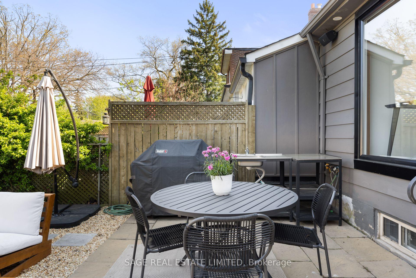
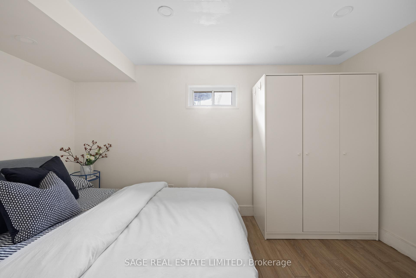
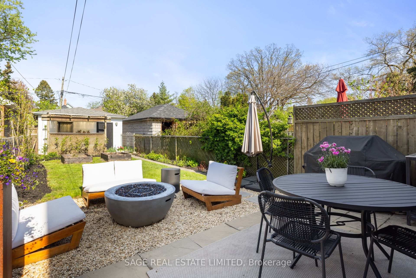
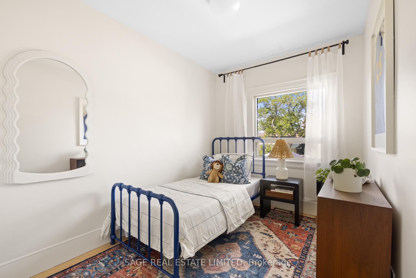
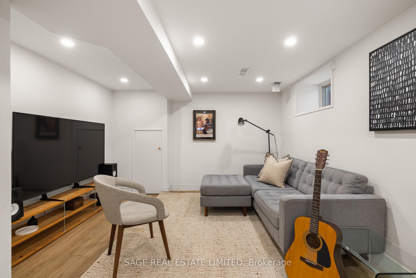
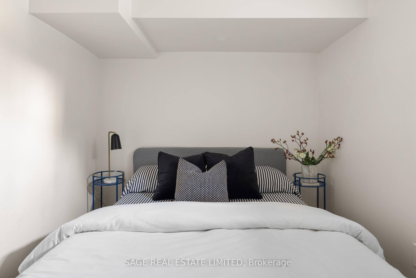
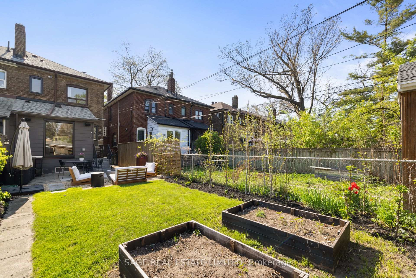
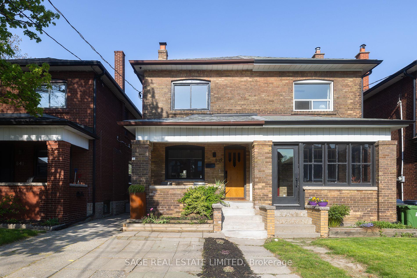
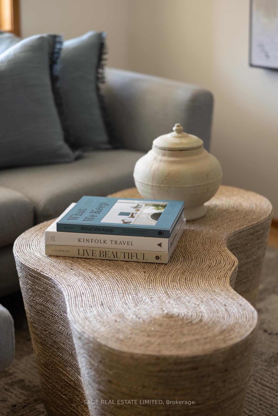
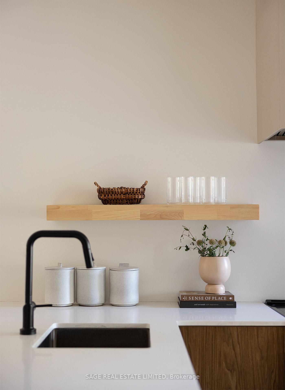
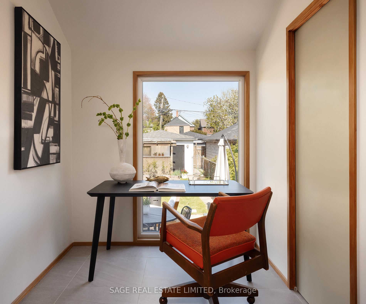
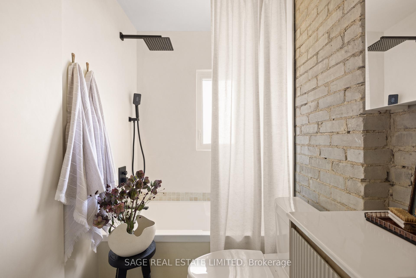
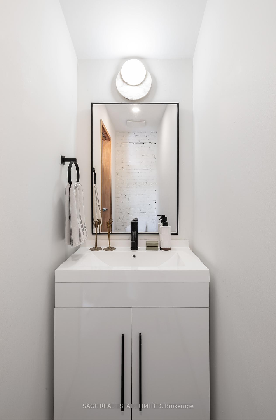

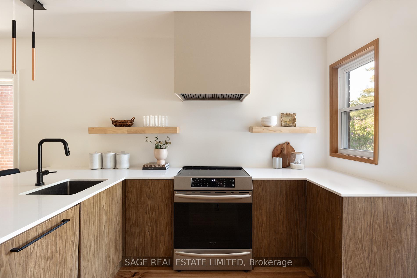
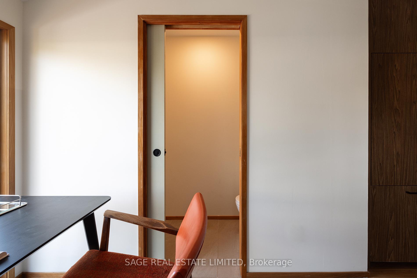
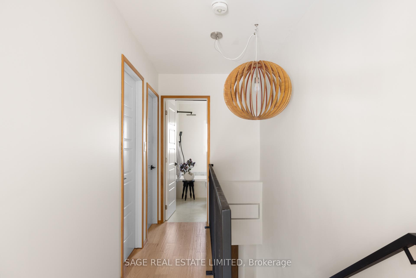

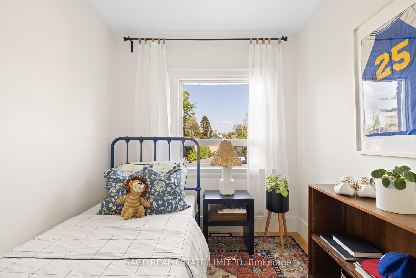
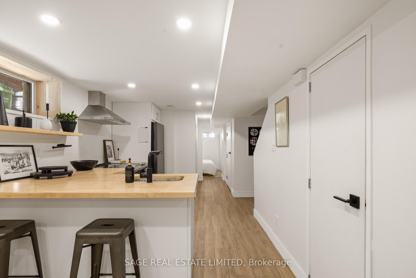
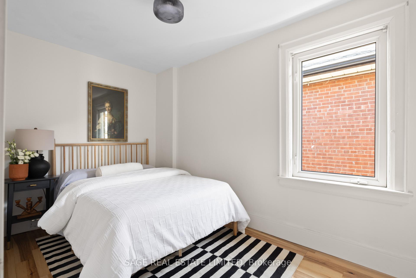
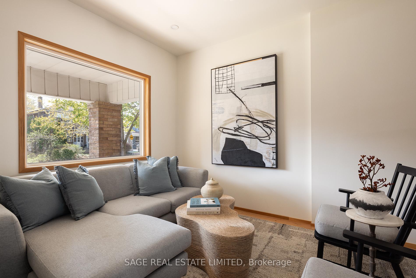
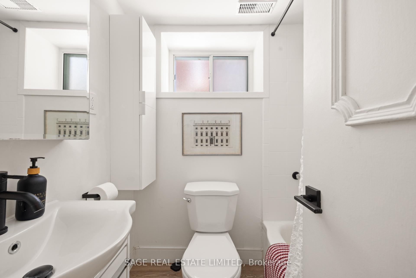
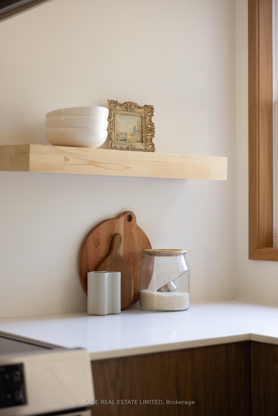
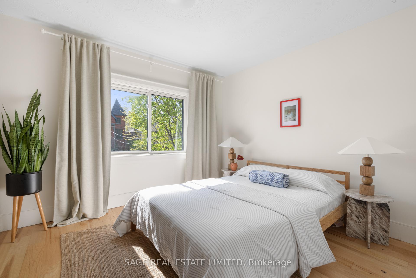
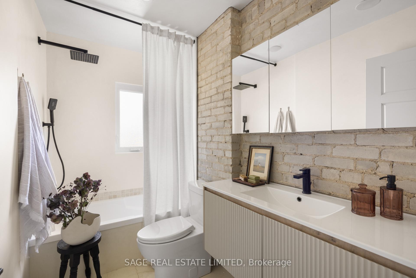
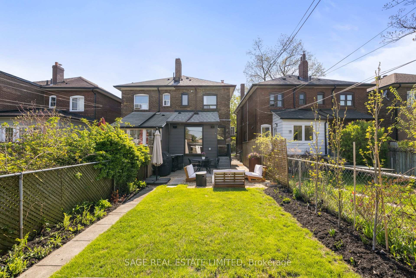
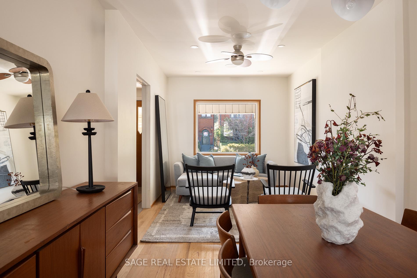


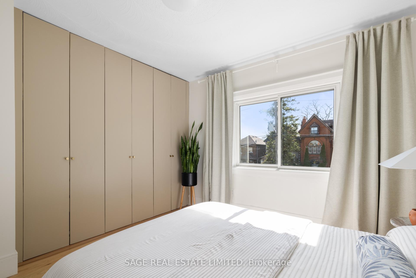




































| Say hello to 839 Windermere Avenue, a head-to-toe transformation tucked into the heart of Upper Bloor West. Fully renovated in 2024, this modern-meets-timeless home is filled with thoughtful upgrades, flexible living space, and all the charm you'd expect in one of Torontos most walkable west-end neighbourhoods. Inside, you're welcomed by warm engineered hickory hardwood floors, a chefs kitchen with bar seating, a sleek Fisher & Paykel fridge, and Bosch laundry on both levels. Love to cook? The oversized 8" commercial-grade range hood is made for high-heat cooking without the chaos. A Brizo touch faucet, Yamaha ceiling speakers, and a spa-inspired bath with heated floors add just the right dose of everyday lux. Downstairs, the legal secondary suite is bright, spacious, and fully equipped. Perfect for in-laws, guests, or a strong rental opportunity (previously leased for $2,000/month). Sustainability-forward upgrades include a new furnace and heat pump (2023), all-new plumbing, upgraded sewer line with backflow preventer, and dedicated additional electrical panels. Exterior hook-up for future EV charging and a garage panel prepped for a second. Step out back and you'll find your own little retreat: an extended patio (2024), outdoor kitchen, lush landscaping, and shou sugi ban planters. Plus rare three-car parking including front pad and a large laneway-access garage. All this, just a short stroll to Bloor West Village, The Junction, top schools, the Annette Farmers Market, and local go-to coffee spots. |
| Price | $1,299,900 |
| Taxes: | $5536.34 |
| Occupancy: | Owner |
| Address: | 839 Windermere Aven , Toronto, M6S 3M5, Toronto |
| Acreage: | < .50 |
| Directions/Cross Streets: | St. Johns Rd & Jane St |
| Rooms: | 7 |
| Rooms +: | 3 |
| Bedrooms: | 3 |
| Bedrooms +: | 1 |
| Family Room: | F |
| Basement: | Apartment, Separate Ent |
| Level/Floor | Room | Length(ft) | Width(ft) | Descriptions | |
| Room 1 | Main | Living Ro | 8.99 | 11.09 | Combined w/Dining, Hardwood Floor, Large Window |
| Room 2 | Main | Dining Ro | 8.99 | 5.08 | Combined w/Living, Hardwood Floor, Pot Lights |
| Room 3 | Main | Kitchen | 12.6 | 12.17 | Hardwood Floor, Breakfast Bar, B/I Appliances |
| Room 4 | Main | Breakfast | 6.89 | 8.5 | Tile Floor, Large Window |
| Room 5 | Main | Bathroom | 2.89 | 8.5 | 2 Pc Bath, Tile Floor |
| Room 6 | Second | Bedroom | 12.6 | 10.4 | Large Window, B/I Closet, Hardwood Floor |
| Room 7 | Second | Bedroom 2 | 6.1 | 11.09 | Large Window, Hardwood Floor, Closet |
| Room 8 | Second | Bedroom 3 | 6.1 | 12.5 | Large Window, Hardwood Floor |
| Room 9 | Second | Bathroom | 6.1 | 9.28 | 4 Pc Bath, Concrete Floor, Heated Floor |
| Room 10 | Basement | Living Ro | 20.7 | 15.58 | Laminate, Window, Pot Lights |
| Room 11 | Basement | Kitchen | 12.6 | 12.1 | Laminate, Breakfast Bar, Stainless Steel Appl |
| Room 12 | Basement | Bathroom | 5.77 | 6.69 | 4 Pc Bath, Laminate, Window |
| Room 13 | Basement | Bedroom | 12.6 | 16.5 | Laminate, Window, Pot Lights |
| Washroom Type | No. of Pieces | Level |
| Washroom Type 1 | 2 | Main |
| Washroom Type 2 | 4 | Second |
| Washroom Type 3 | 4 | Basement |
| Washroom Type 4 | 0 | |
| Washroom Type 5 | 0 |
| Total Area: | 0.00 |
| Property Type: | Semi-Detached |
| Style: | 2-Storey |
| Exterior: | Brick, Vinyl Siding |
| Garage Type: | Detached |
| (Parking/)Drive: | Front Yard |
| Drive Parking Spaces: | 2 |
| Park #1 | |
| Parking Type: | Front Yard |
| Park #2 | |
| Parking Type: | Front Yard |
| Park #3 | |
| Parking Type: | Private |
| Pool: | None |
| Approximatly Square Footage: | 1100-1500 |
| Property Features: | Fenced Yard, Park |
| CAC Included: | N |
| Water Included: | N |
| Cabel TV Included: | N |
| Common Elements Included: | N |
| Heat Included: | N |
| Parking Included: | N |
| Condo Tax Included: | N |
| Building Insurance Included: | N |
| Fireplace/Stove: | N |
| Heat Type: | Forced Air |
| Central Air Conditioning: | Central Air |
| Central Vac: | N |
| Laundry Level: | Syste |
| Ensuite Laundry: | F |
| Sewers: | Sewer |
$
%
Years
This calculator is for demonstration purposes only. Always consult a professional
financial advisor before making personal financial decisions.
| Although the information displayed is believed to be accurate, no warranties or representations are made of any kind. |
| SAGE REAL ESTATE LIMITED |
- Listing -1 of 0
|
|

Hossein Vanishoja
Broker, ABR, SRS, P.Eng
Dir:
416-300-8000
Bus:
888-884-0105
Fax:
888-884-0106
| Virtual Tour | Book Showing | Email a Friend |
Jump To:
At a Glance:
| Type: | Freehold - Semi-Detached |
| Area: | Toronto |
| Municipality: | Toronto W02 |
| Neighbourhood: | Runnymede-Bloor West Village |
| Style: | 2-Storey |
| Lot Size: | x 147.08(Feet) |
| Approximate Age: | |
| Tax: | $5,536.34 |
| Maintenance Fee: | $0 |
| Beds: | 3+1 |
| Baths: | 3 |
| Garage: | 0 |
| Fireplace: | N |
| Air Conditioning: | |
| Pool: | None |
Locatin Map:
Payment Calculator:

Listing added to your favorite list
Looking for resale homes?

By agreeing to Terms of Use, you will have ability to search up to 311610 listings and access to richer information than found on REALTOR.ca through my website.


