$699,999
Available - For Sale
Listing ID: W12145796
103 The Queensway N/A , Toronto, M6S 5B3, Toronto
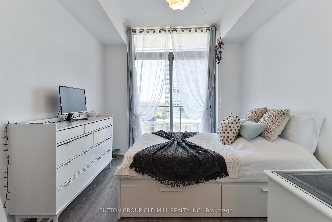
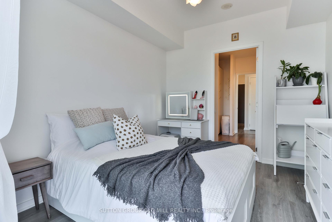
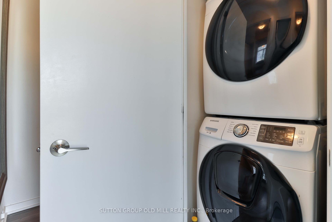

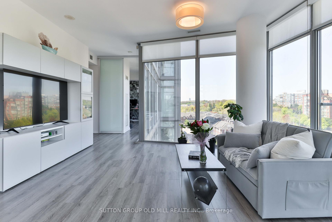
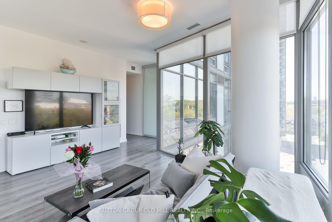
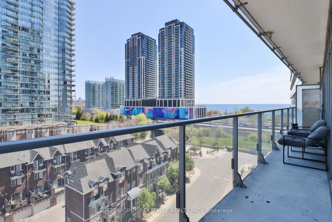
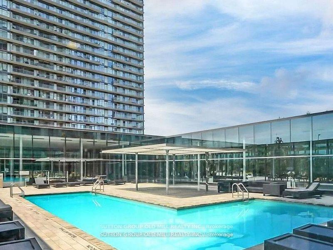
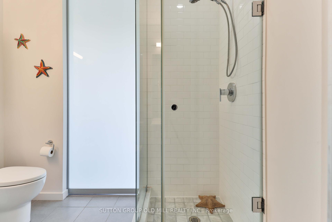
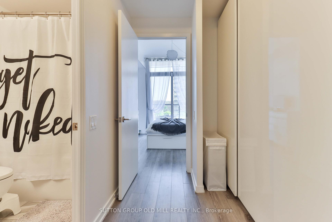
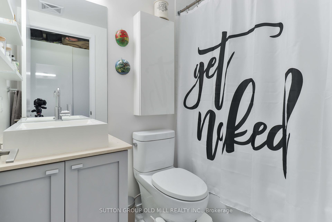
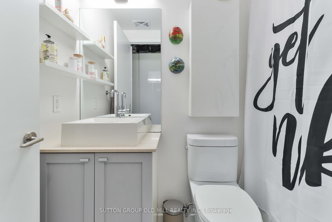
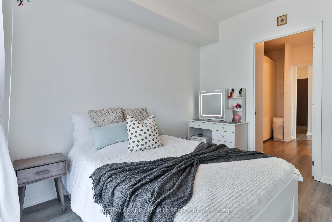
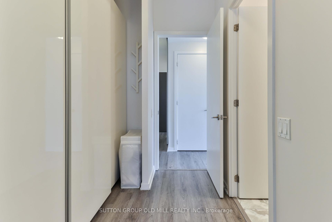
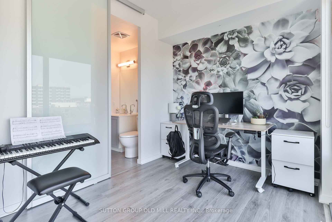
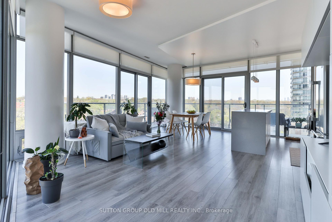
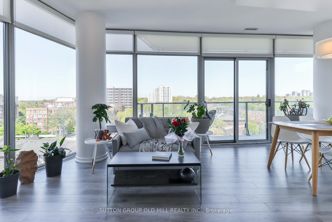
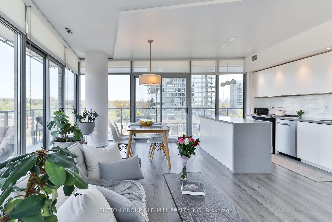
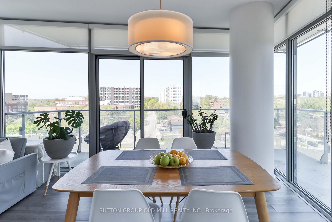
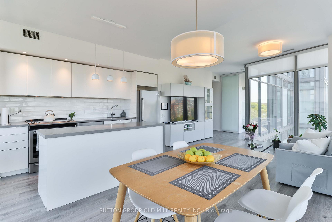
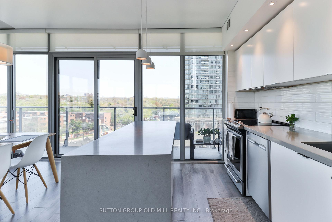
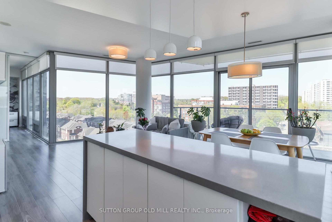
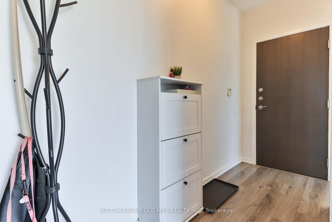
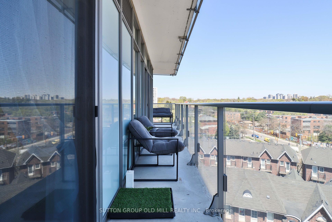
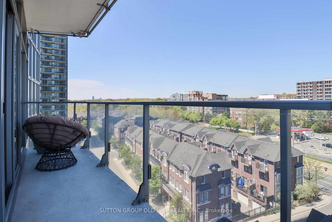
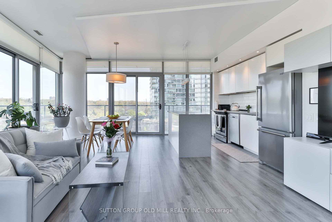
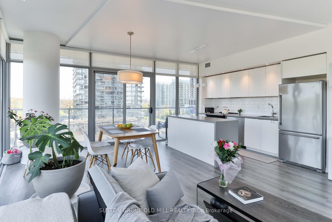
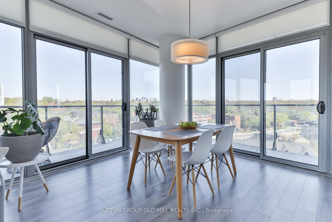
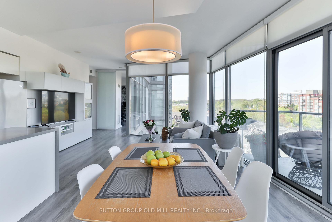
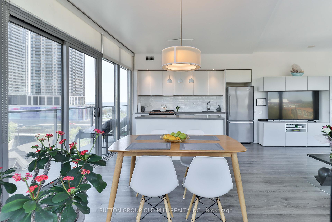
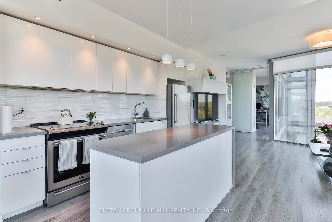
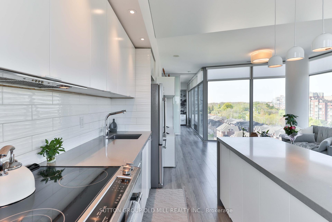

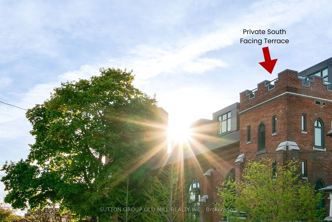
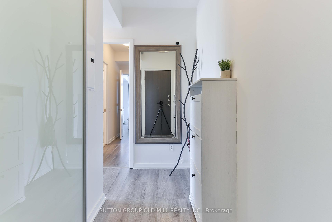
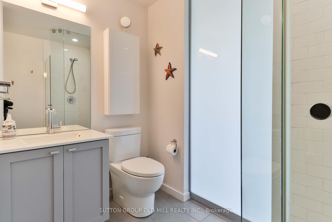
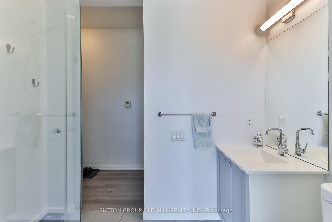
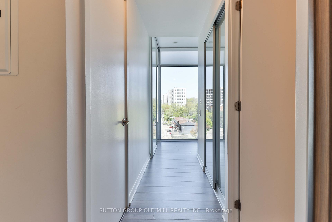

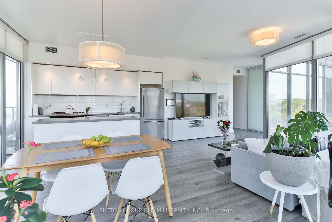
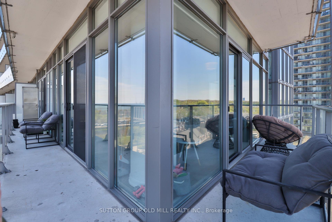
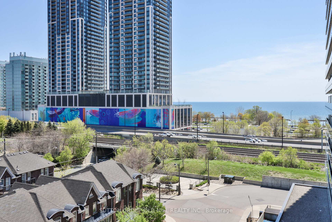
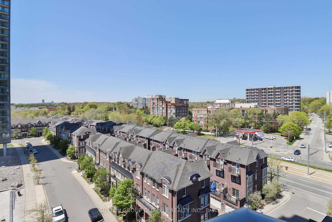
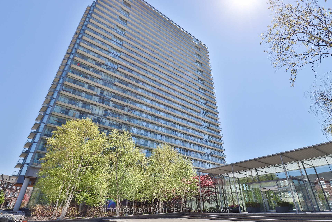
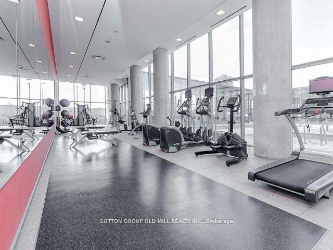
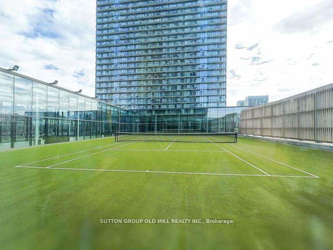














































| Live the High Life at NXT Condos! Step into modern luxury with this sun-drenched 2-bedroom, 2-bathroom suite boasting floor-to-ceiling windows and sweeping, unobstructed views. The bright, open-concept layout features sleek flooring and a stylish kitchen that seamlessly flows into the living area perfect for hosting or unwinding in style. Own a car? You're covered with your own private parking spot and locker - a rare city find. And when you're ready to explore, you're just minutes from High Park, Bloor West Village, the waterfront, and have quick access to downtown Toronto. The resort-style amenities will have you hooked: 24-hour concierge, Indoor & outdoor pools, State-of-the-art fitness centre, Tennis court, Elegant party & meeting rooms. This is more than a condo - its a lifestyle. Come home to the best of city living at NXT. |
| Price | $699,999 |
| Taxes: | $3183.04 |
| Occupancy: | Owner |
| Address: | 103 The Queensway N/A , Toronto, M6S 5B3, Toronto |
| Postal Code: | M6S 5B3 |
| Province/State: | Toronto |
| Directions/Cross Streets: | Lakeshore and Windermere |
| Level/Floor | Room | Length(ft) | Width(ft) | Descriptions | |
| Room 1 | Flat | Foyer | 3 Pc Bath, Closet, Hardwood Floor | ||
| Room 2 | Flat | Living Ro | Window Floor to Ceil, Open Concept, W/O To Balcony | ||
| Room 3 | Flat | Dining Ro | Overlooks Living, Hardwood Floor, Window Floor to Ceil | ||
| Room 4 | Flat | Kitchen | Stainless Steel Appl, Modern Kitchen, Overlooks Living | ||
| Room 5 | Flat | Primary B | Large Window, Hardwood Floor | ||
| Room 6 | Flat | Bedroom 2 | Large Window, Hardwood Floor |
| Washroom Type | No. of Pieces | Level |
| Washroom Type 1 | 4 | |
| Washroom Type 2 | 3 | |
| Washroom Type 3 | 0 | |
| Washroom Type 4 | 0 | |
| Washroom Type 5 | 0 |
| Total Area: | 0.00 |
| Washrooms: | 2 |
| Heat Type: | Forced Air |
| Central Air Conditioning: | Central Air |
$
%
Years
This calculator is for demonstration purposes only. Always consult a professional
financial advisor before making personal financial decisions.
| Although the information displayed is believed to be accurate, no warranties or representations are made of any kind. |
| SUTTON GROUP OLD MILL REALTY INC. |
- Listing -1 of 0
|
|

Hossein Vanishoja
Broker, ABR, SRS, P.Eng
Dir:
416-300-8000
Bus:
888-884-0105
Fax:
888-884-0106
| Book Showing | Email a Friend |
Jump To:
At a Glance:
| Type: | Com - Condo Apartment |
| Area: | Toronto |
| Municipality: | Toronto W01 |
| Neighbourhood: | High Park-Swansea |
| Style: | Apartment |
| Lot Size: | x 0.00() |
| Approximate Age: | |
| Tax: | $3,183.04 |
| Maintenance Fee: | $921.61 |
| Beds: | 2 |
| Baths: | 2 |
| Garage: | 0 |
| Fireplace: | N |
| Air Conditioning: | |
| Pool: |
Locatin Map:
Payment Calculator:

Listing added to your favorite list
Looking for resale homes?

By agreeing to Terms of Use, you will have ability to search up to 311610 listings and access to richer information than found on REALTOR.ca through my website.


