$2,450,000
Available - For Sale
Listing ID: X12142613
297 John Aselford Drivew Driv , Carp - Huntley Ward, K2W 1A8, Ottawa
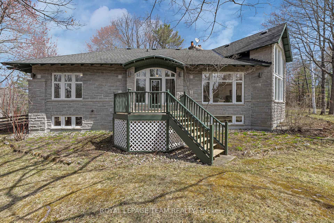
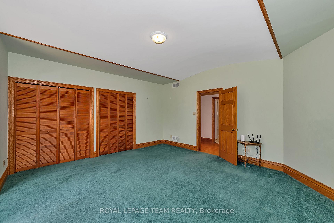
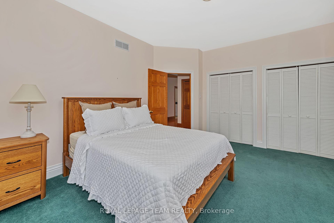
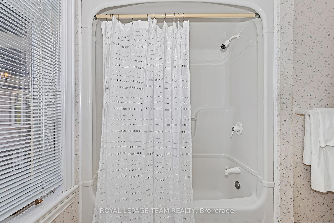


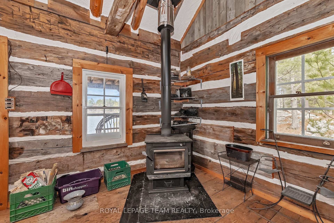
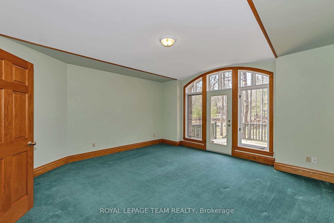

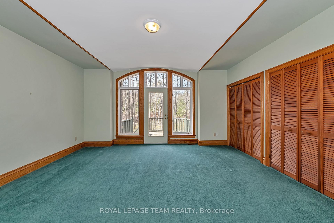

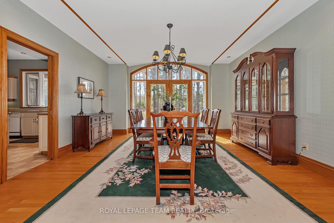
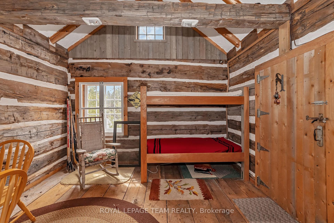
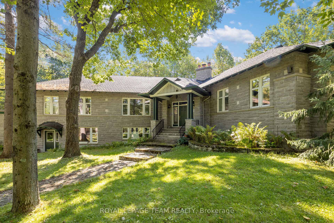
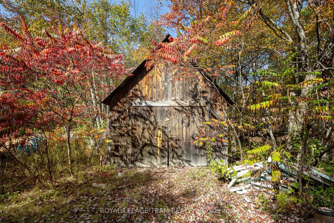
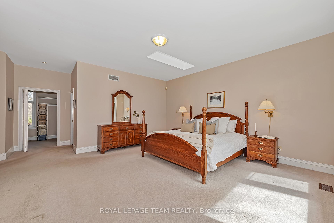
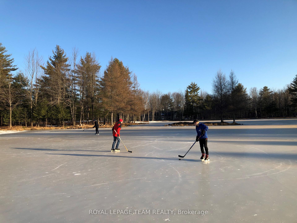
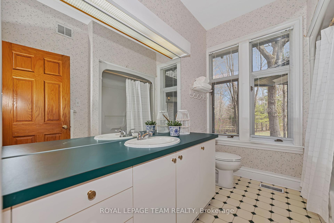
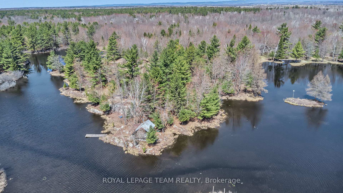
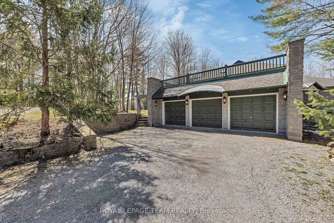
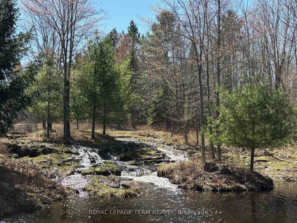
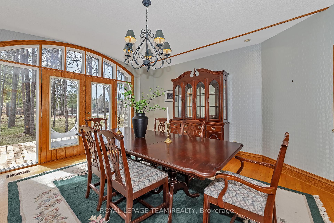
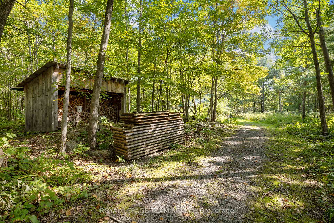
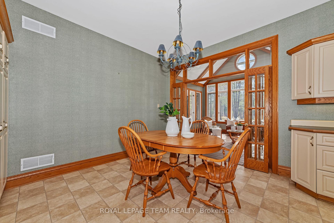
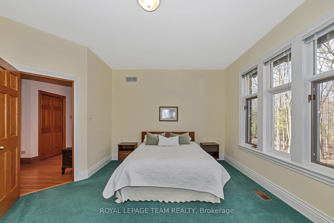
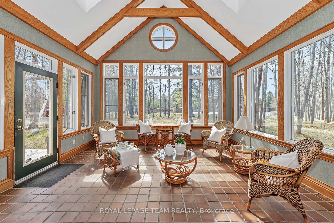
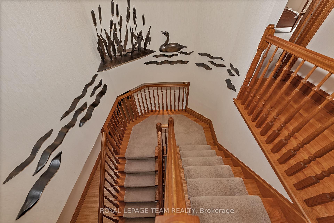
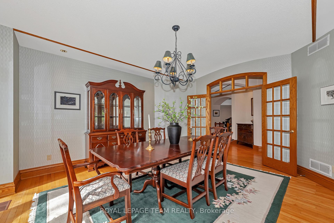
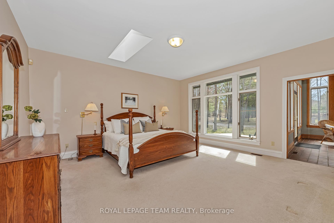
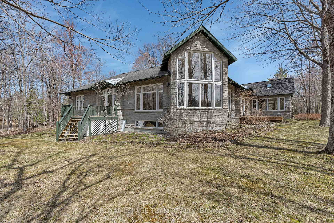
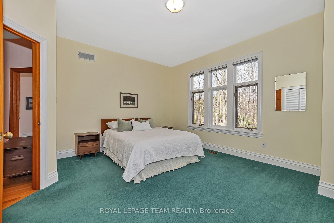
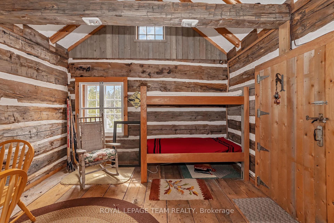
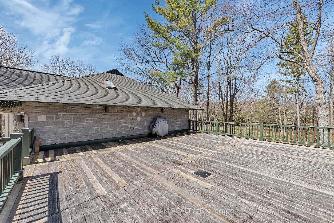
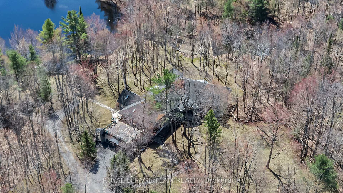

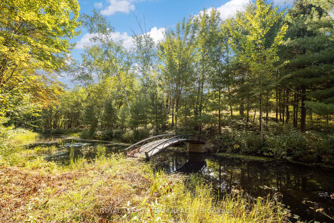
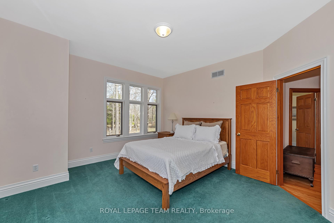
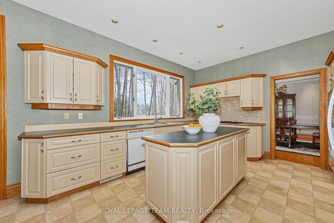
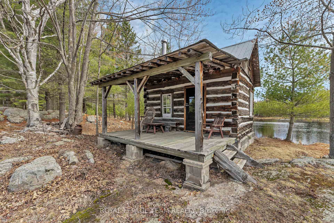
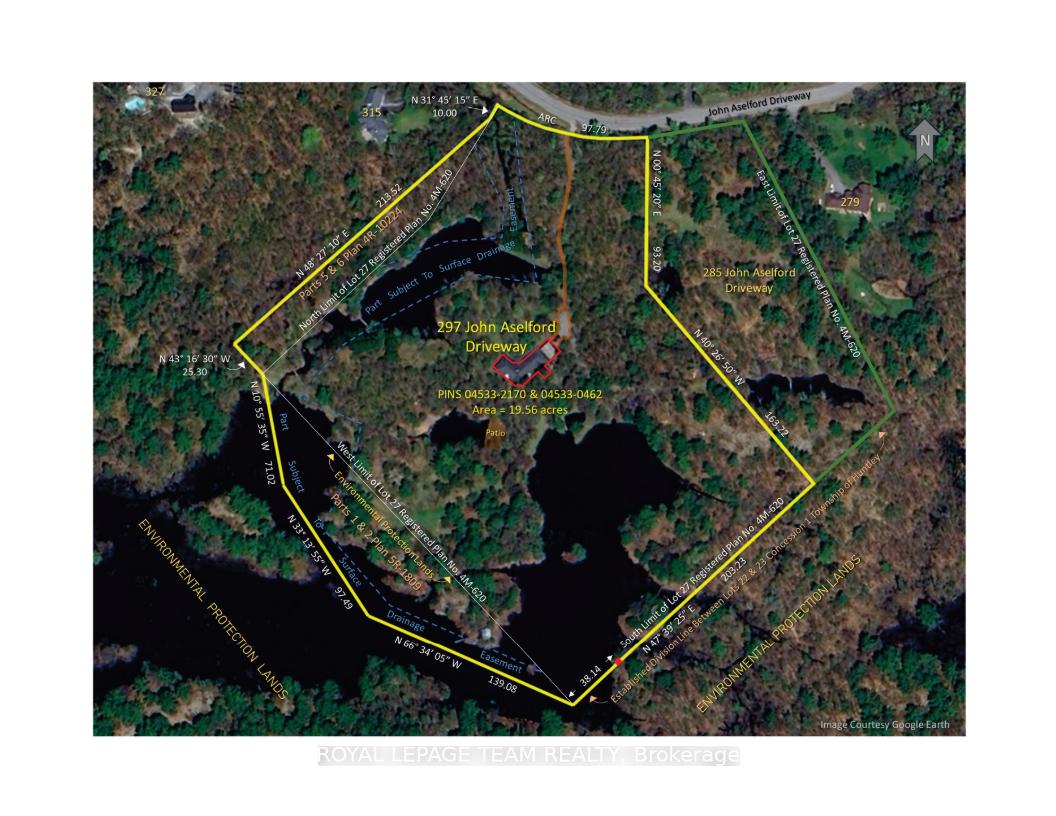
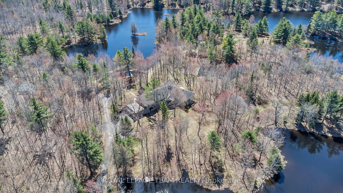
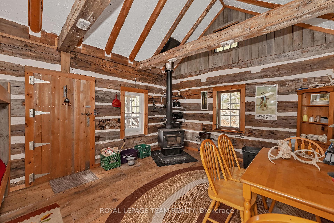
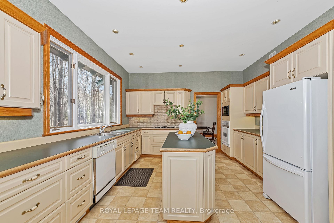
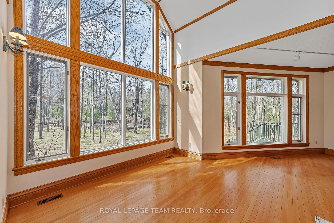
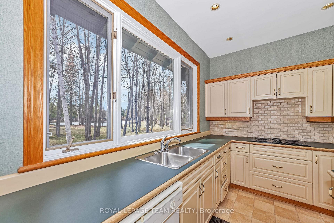
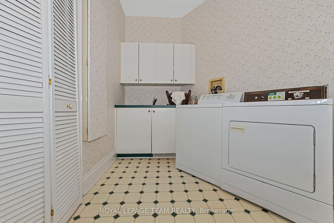
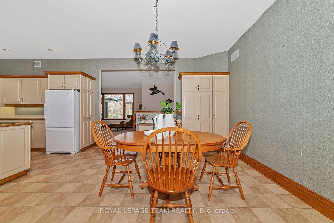
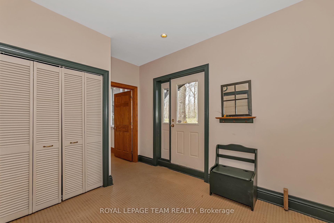
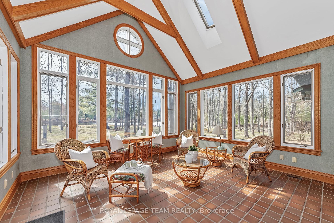
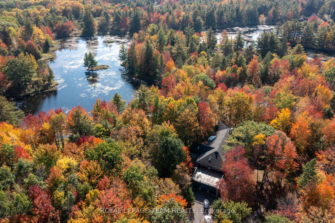
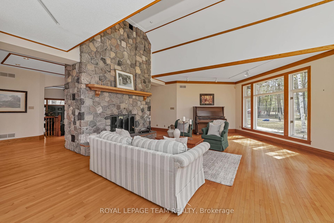
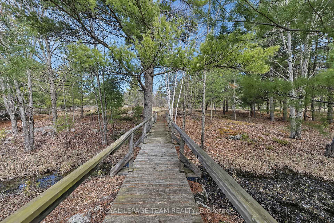
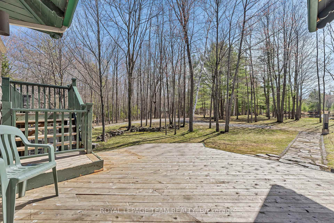
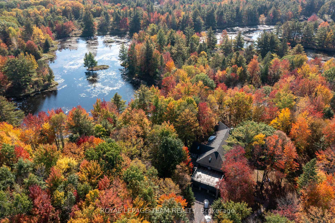
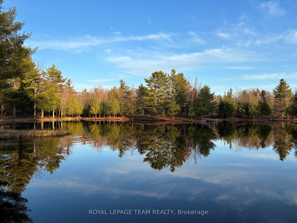
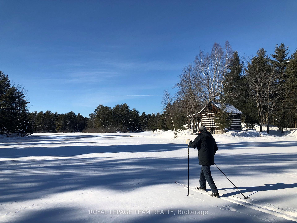

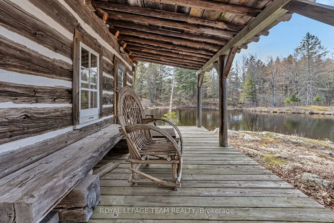
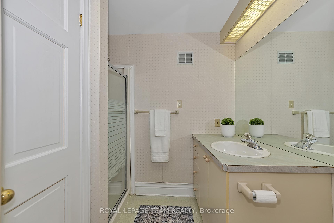
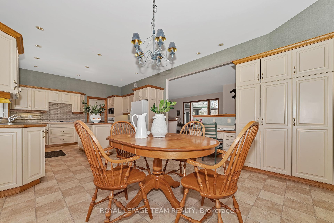
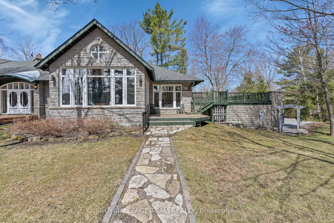
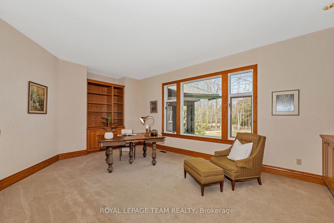
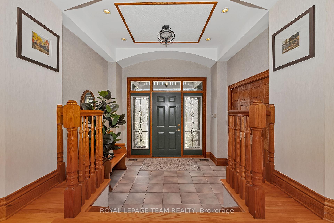
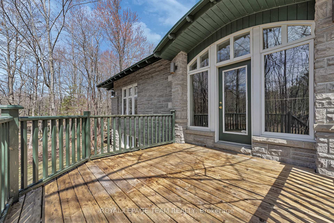
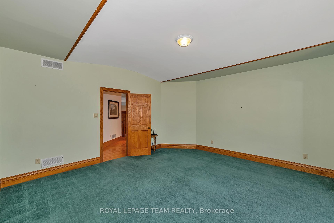
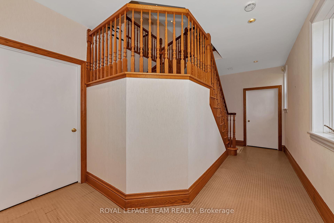
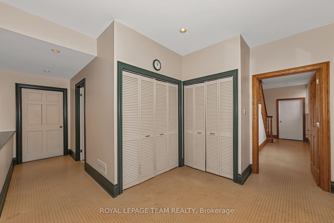
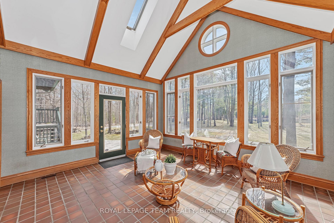
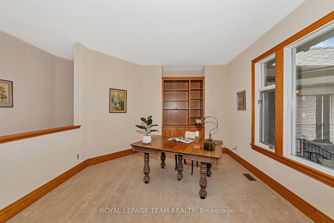
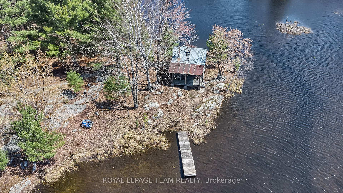
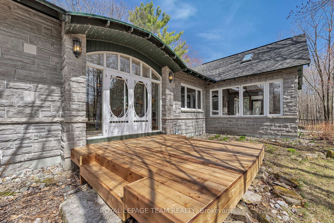
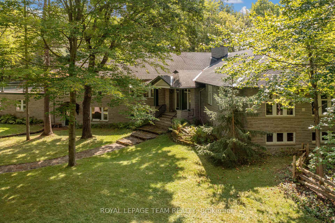
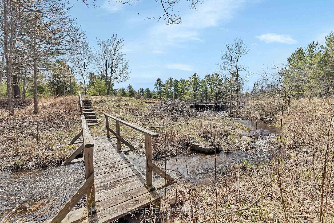
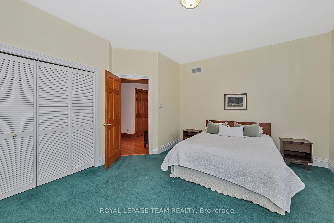
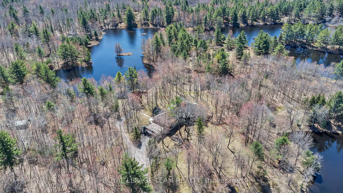
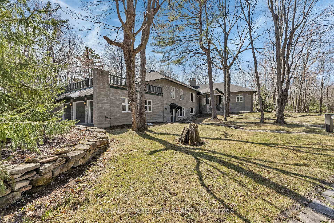
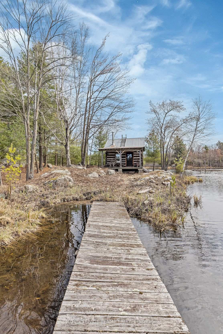
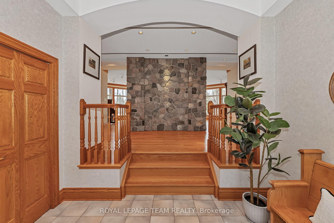
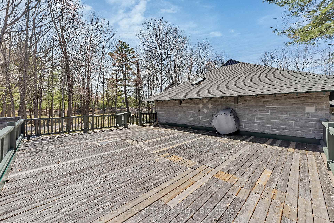
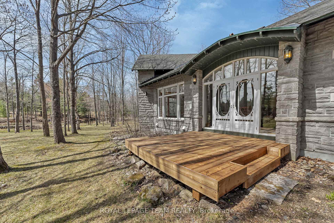
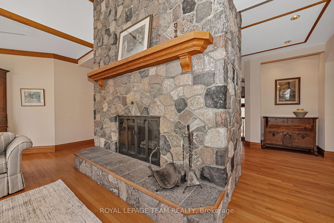
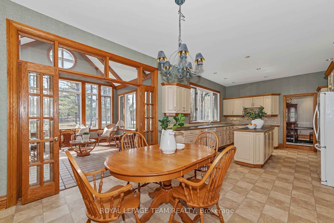
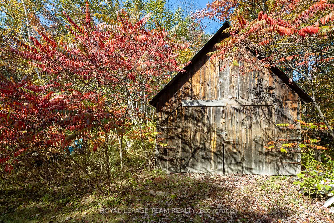
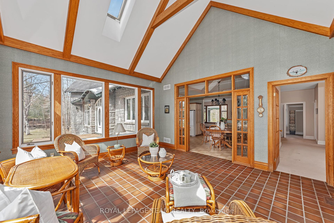
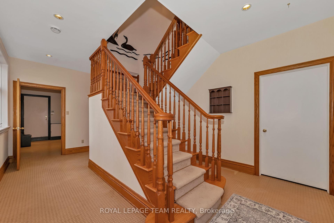
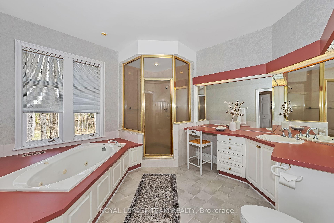
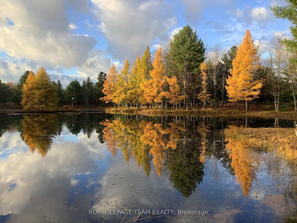
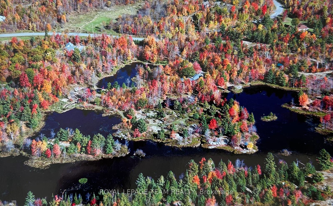
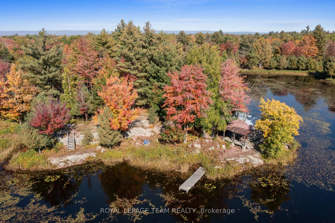
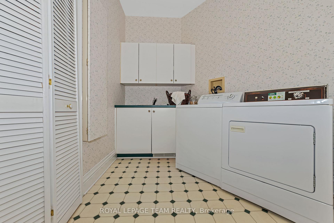
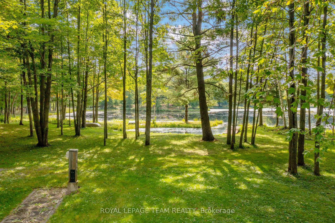



























































































| Welcome to 297 John Aselford Driveway, an extraordinary opportunity to own a truly special estate property in prestigious Saddlebrooke Estates, just 14 minutes from Kanata's Innovation Drive. Set on ~19.6 acres of breathtaking natural beauty, this once-in-a-lifetime property features approximately 4.5 acres of picturesque ponds and streams, seamlessly woven into a landscape of rolling hills, mature trees, and untouched wilderness. Scenic pathways meander throughout the grounds, crossing charming bridges over water and offering the perfect setting to enjoy a quiet, private oasis. Surrounded by conservation land and accessed by a public road, the property offers an unparalleled sense of tranquility and connection to nature. Designed with vision and expertise, this custom-built stone and glass residence is a true architectural masterpiece blending seamlessly with its surroundings. The home was thoughtfully positioned to maximize solar exposure and frame sweeping views of the ponds and forests. Inside, soaring ceilings, expansive windows, and natural elements create an atmosphere of calm, light, and serenity. This ~3,700+ sq. ft. all-stone bungalow features generous main-level living, a 15-foot fieldstone fireplace, a 30x30 rooftop deck, and a three-car garage. The intelligently designed layout offers exceptional multigenerational living potential, with expansive footprint and exceptionally high ceilings, the lower level presents extraordinary potential. Additional highlights include a fieldstone patio by the aerated pond, a charming log cabin built from original settler logs, and rustic outbuildings that expand the possibilities for outdoor enjoyment. Whether you're seeking a luxury retreat, family compound, or peaceful escape close to Kanata's high-tech core this rare offering combines land, lifestyle, and location in perfect harmony. 48 Hours irrevocable on all offers. PLEASE ABSOLUTELY NO ENTRY TO THE PROPERTY WITHOUT OF AN APPOINTMENT. |
| Price | $2,450,000 |
| Taxes: | $9058.92 |
| Occupancy: | Owner |
| Address: | 297 John Aselford Drivew Driv , Carp - Huntley Ward, K2W 1A8, Ottawa |
| Directions/Cross Streets: | North on March Rd, Right onto Marchurst Rd, Left onto John Aselford Driveway |
| Rooms: | 10 |
| Bedrooms: | 4 |
| Bedrooms +: | 0 |
| Family Room: | T |
| Basement: | Full |
| Level/Floor | Room | Length(ft) | Width(ft) | Descriptions | |
| Room 1 | Main | Kitchen | 14.5 | 13.42 | |
| Room 2 | Main | Breakfast | 11.15 | 13.42 | |
| Room 3 | Main | Dining Ro | 150.88 | 15.58 | |
| Room 4 | Main | Sitting | 21.32 | 13.42 | |
| Room 5 | Main | Great Roo | 23.91 | 28.18 | |
| Room 6 | Main | Foyer | 19.25 | 18.5 | |
| Room 7 | Main | Primary B | 16.83 | 16.17 | |
| Room 8 | Main | Bedroom 2 | 15.09 | 15.58 | |
| Room 9 | Main | Bedroom 3 | 15.91 | 14.17 | |
| Room 10 | Main | Bedroom 4 | 12.92 | 15.84 | |
| Room 11 | Main | Laundry | 8.59 | 8 | |
| Room 12 | Main | Sunroom | 14.76 | 14.5 |
| Washroom Type | No. of Pieces | Level |
| Washroom Type 1 | 3 | Lower |
| Washroom Type 2 | 3 | Main |
| Washroom Type 3 | 4 | Main |
| Washroom Type 4 | 0 | |
| Washroom Type 5 | 0 |
| Total Area: | 0.00 |
| Approximatly Age: | 31-50 |
| Property Type: | Detached |
| Style: | Bungalow |
| Exterior: | Stone |
| Garage Type: | Attached |
| (Parking/)Drive: | Available, |
| Drive Parking Spaces: | 7 |
| Park #1 | |
| Parking Type: | Available, |
| Park #2 | |
| Parking Type: | Available |
| Park #3 | |
| Parking Type: | Inside Ent |
| Pool: | None |
| Other Structures: | Garden Shed, O |
| Approximatly Age: | 31-50 |
| Approximatly Square Footage: | 3500-5000 |
| Property Features: | Greenbelt/Co, Lake/Pond |
| CAC Included: | N |
| Water Included: | N |
| Cabel TV Included: | N |
| Common Elements Included: | N |
| Heat Included: | N |
| Parking Included: | N |
| Condo Tax Included: | N |
| Building Insurance Included: | N |
| Fireplace/Stove: | Y |
| Heat Type: | Forced Air |
| Central Air Conditioning: | Other |
| Central Vac: | Y |
| Laundry Level: | Syste |
| Ensuite Laundry: | F |
| Sewers: | Septic |
| Water: | Drilled W |
| Water Supply Types: | Drilled Well |
| Utilities-Cable: | N |
| Utilities-Hydro: | A |
$
%
Years
This calculator is for demonstration purposes only. Always consult a professional
financial advisor before making personal financial decisions.
| Although the information displayed is believed to be accurate, no warranties or representations are made of any kind. |
| ROYAL LEPAGE TEAM REALTY |
- Listing -1 of 0
|
|

Hossein Vanishoja
Broker, ABR, SRS, P.Eng
Dir:
416-300-8000
Bus:
888-884-0105
Fax:
888-884-0106
| Book Showing | Email a Friend |
Jump To:
At a Glance:
| Type: | Freehold - Detached |
| Area: | Ottawa |
| Municipality: | Carp - Huntley Ward |
| Neighbourhood: | 9102 - Huntley Ward (North East) |
| Style: | Bungalow |
| Lot Size: | x 0.00(Feet) |
| Approximate Age: | 31-50 |
| Tax: | $9,058.92 |
| Maintenance Fee: | $0 |
| Beds: | 4 |
| Baths: | 3 |
| Garage: | 0 |
| Fireplace: | Y |
| Air Conditioning: | |
| Pool: | None |
Locatin Map:
Payment Calculator:

Listing added to your favorite list
Looking for resale homes?

By agreeing to Terms of Use, you will have ability to search up to 311610 listings and access to richer information than found on REALTOR.ca through my website.


