$647,000
Available - For Sale
Listing ID: X12146023
87 Upper Mercer Stre , Kitchener, N2A 4N1, Waterloo

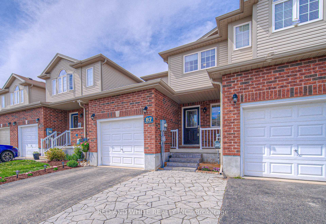
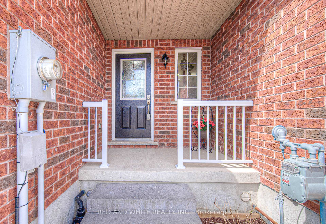
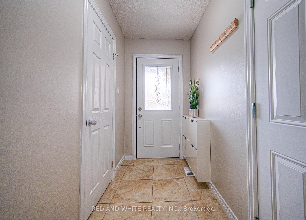
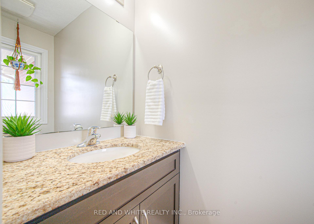
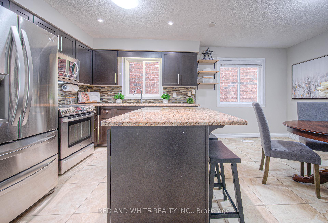
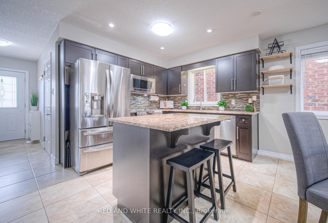
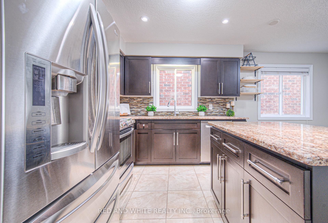
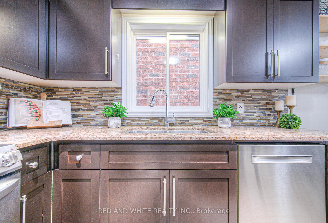
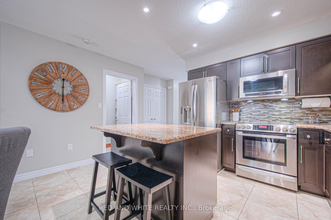
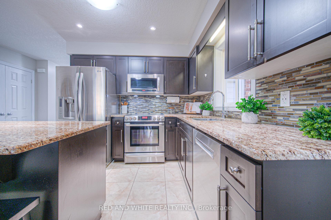
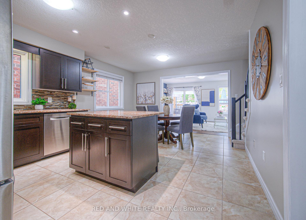
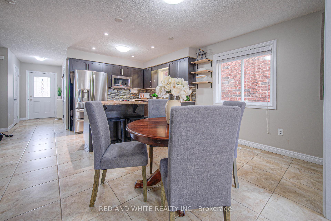
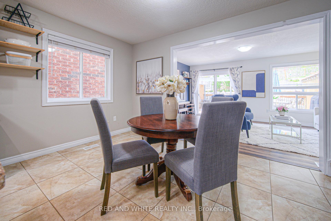
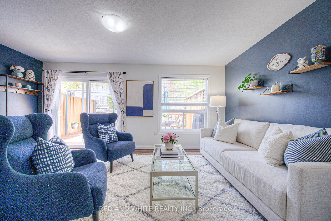
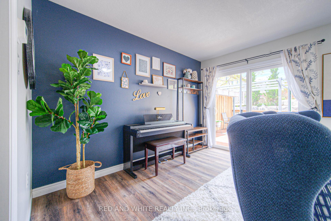
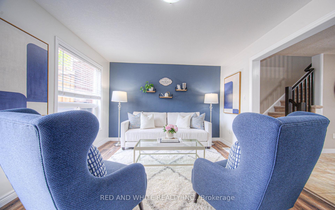
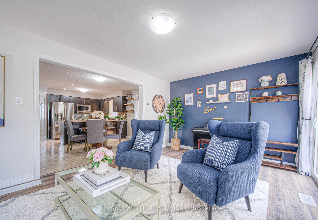
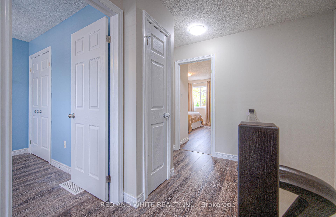
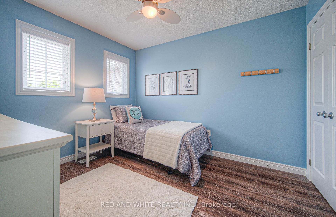
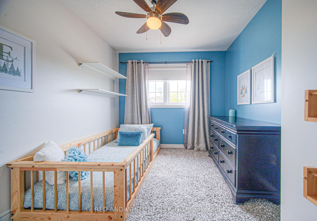
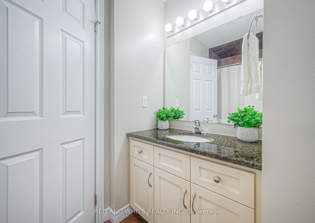
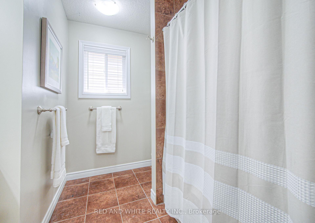
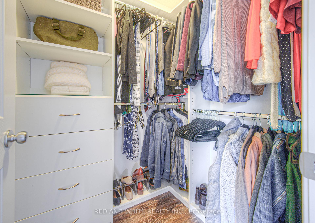
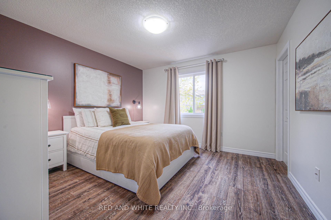
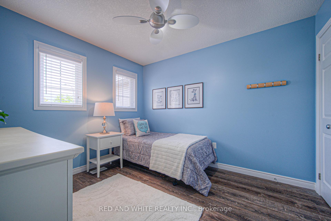
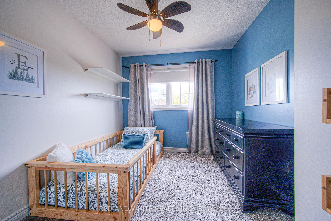
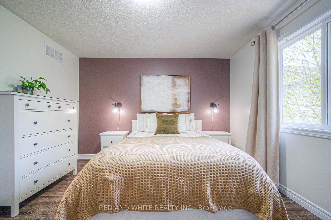
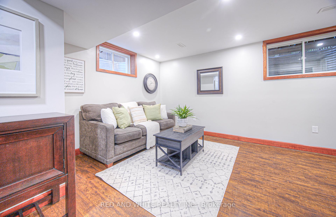
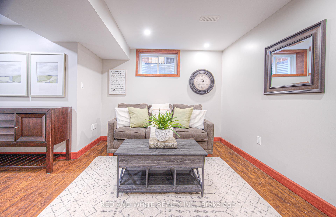

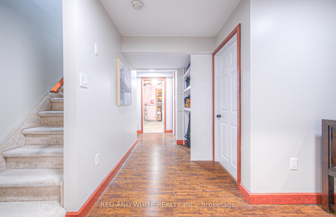
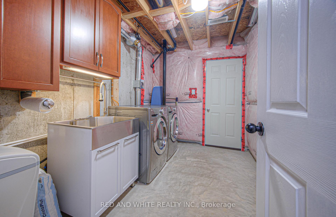
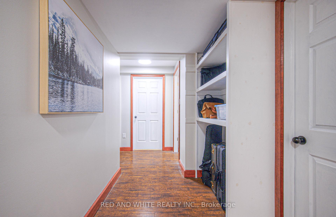
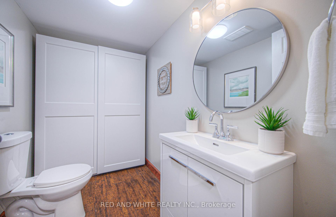
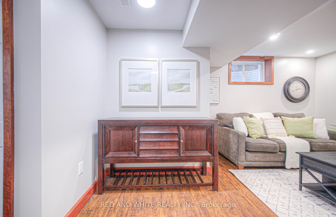
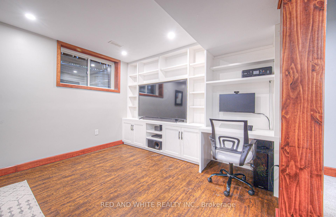
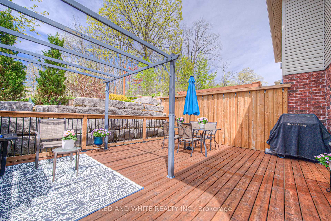
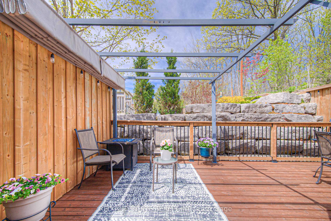

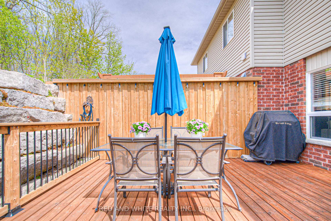
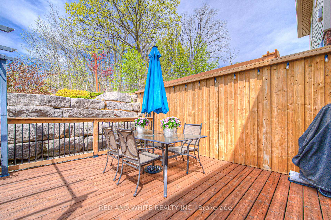
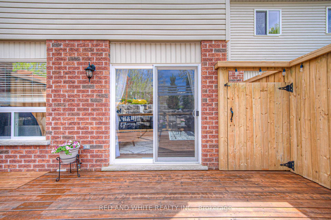
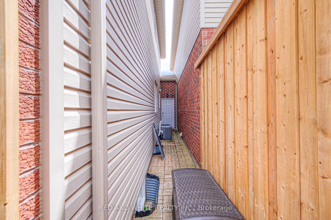
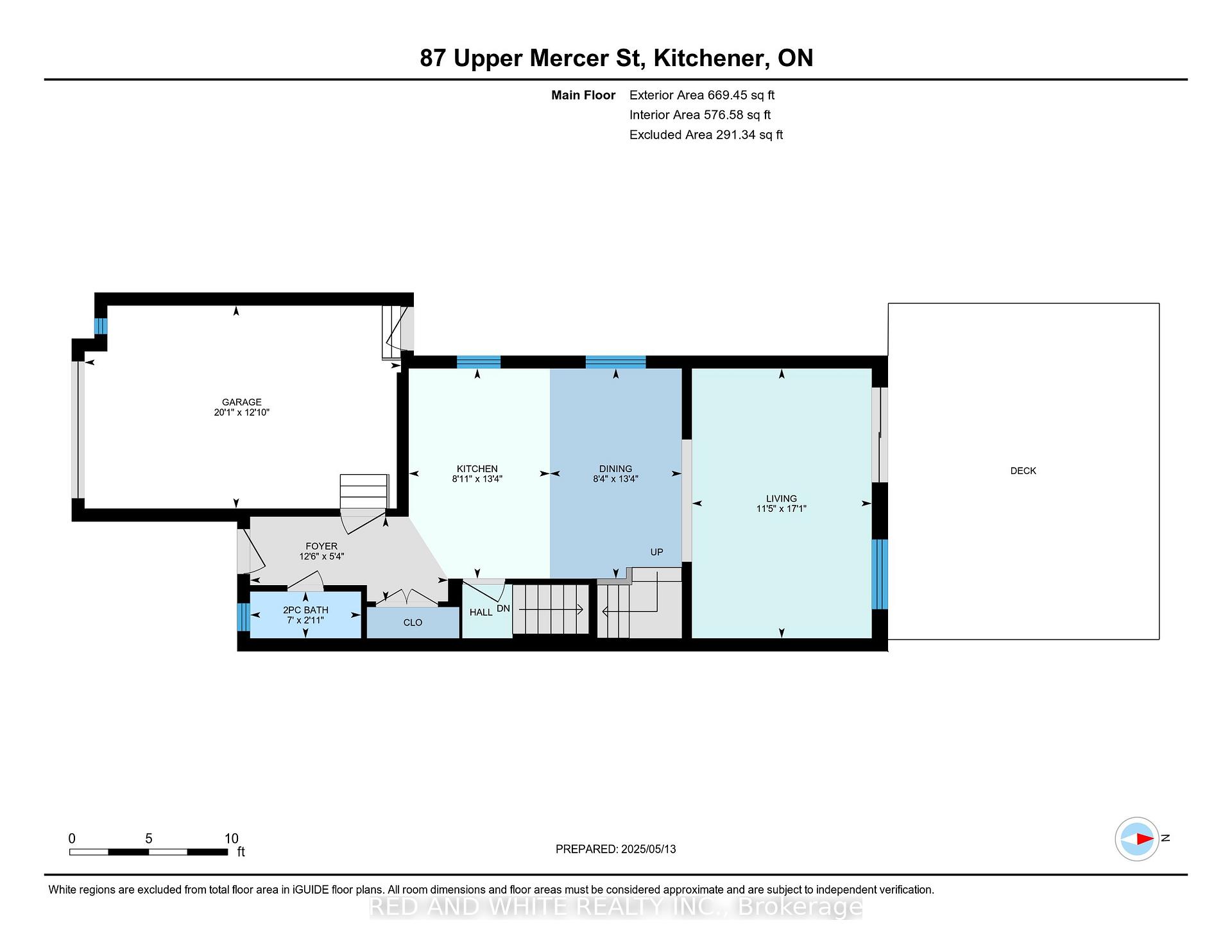

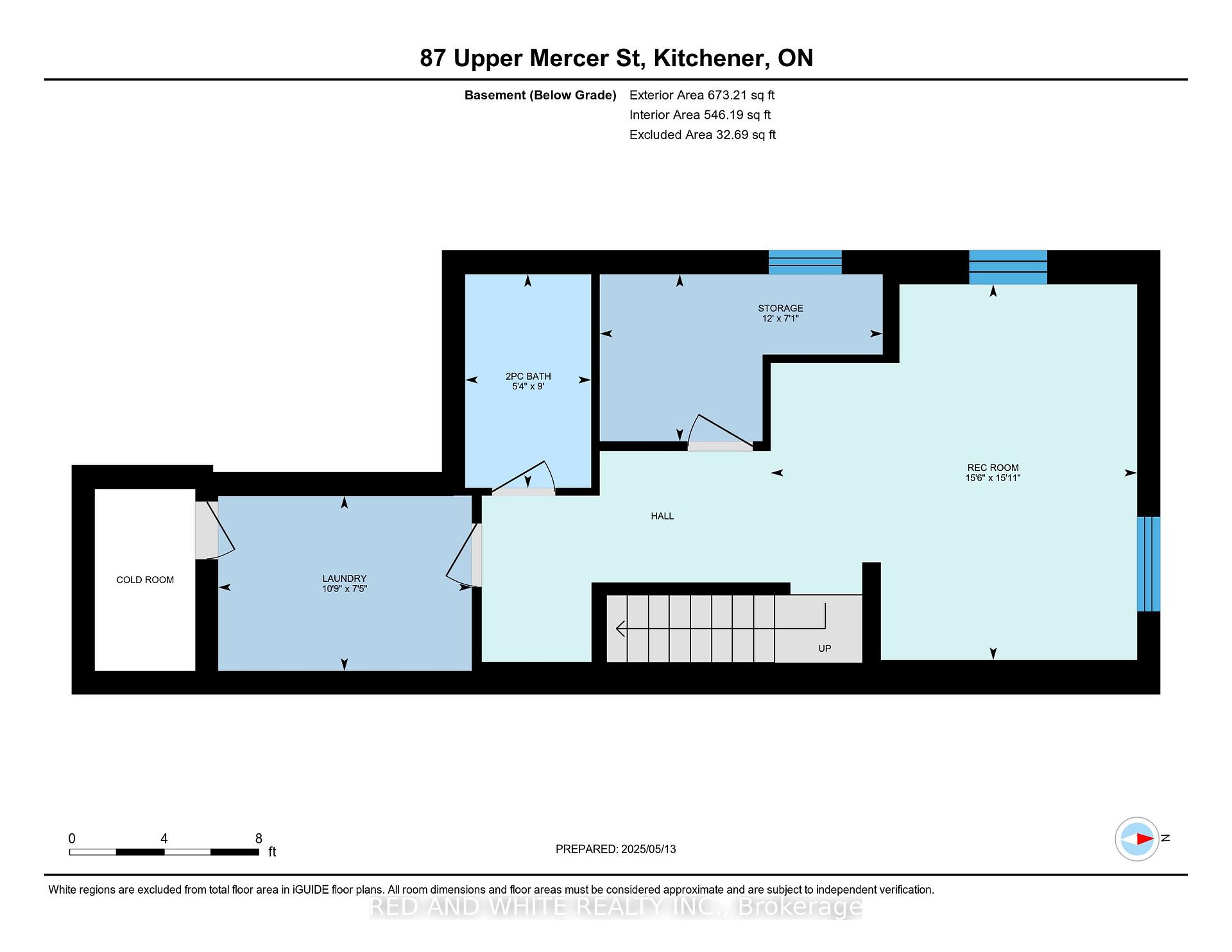
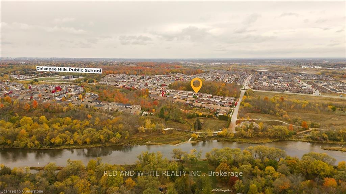
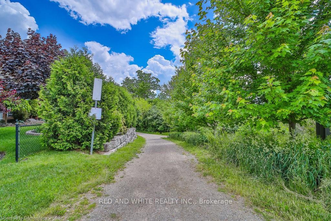
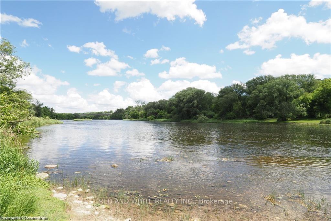
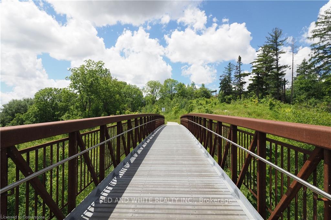
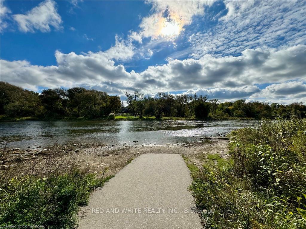

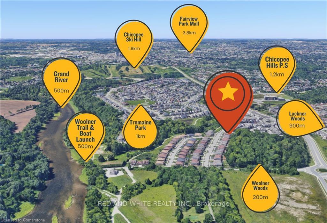
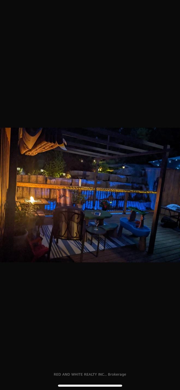
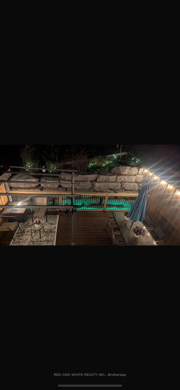
























































| PERFECT LOCATION! GREAT PRINCIPLE RESIDENCE or INVESTMENT OPPORTUNITY! Welcome to this quality built Energy Star efficient freehold home by Fusion Homes with NO CONDO FEES, combining the best of MODERN living in an AFFORDABLE quiet safe and convenient neighbourhood. The perfect blend of space, style, and location, this freehold home in beautiful Lackner Woods offers 3 finished levels of carpet-free living, including an open-concept main floor. Youll enjoy proximity to top-rated schools, excellent parks, scenic walking trails along the Grand River, and convenient shopping. Easy access to Hwy 401 and Expressway, as well as nearby amenities, such as The Waterloo Region airport and Chicopee Ski & Summer Resort, every adventure is moments away. Additional upgrades include, fresh paint, custom entertainment built-in with desk 2022, Deck renovation 2023, Garden landscaping 2019, Garage Shelving 2021, Laundry Room 2025, Dishwasher 2022, AC 2023. This 3 Bed,4 Bath home offers approx. 2000sqft of living space and showcases elegant granite countertops, premium luxury vinyl plank & tile flooring throughout, as well as high-end stainless steel appliances. Main floor has a 2pc bath, open concept kitchen & island beside a large living and dining area with walk out to the private maintenance-free backyard. Backing onto green space overlooking a serene and lush forest offers plenty of peace and privacy to enjoy natures beauty. Stone retaining wall with plenty of room to fire up the BBQ and host unforgettable gatherings. The upper level contains (3) spacious bedrooms and (2) Full bathrooms including the renovated primary 3pc en-suite shower. The Primary bedroom also has a large walk-in closet. The finished lower level doesn't feel like a basement, and provides extra space for storage with another bathroom featuring a ROUGH-IN for a shower. Finally, a meticulously finished and well thought out home with side by side parking for 2 close to all amenities, don't hesitate to visit today. |
| Price | $647,000 |
| Taxes: | $3908.00 |
| Assessment Year: | 2024 |
| Occupancy: | Owner |
| Address: | 87 Upper Mercer Stre , Kitchener, N2A 4N1, Waterloo |
| Acreage: | < .50 |
| Directions/Cross Streets: | Fairway Rd N |
| Rooms: | 9 |
| Bedrooms: | 3 |
| Bedrooms +: | 0 |
| Family Room: | T |
| Basement: | Finished, Full |
| Level/Floor | Room | Length(ft) | Width(ft) | Descriptions | |
| Room 1 | Second | Primary B | 14.76 | 11.91 | 3 Pc Ensuite, Walk-In Closet(s), Carpet Free |
| Room 2 | Second | Bedroom 2 | 10.92 | 9.74 | |
| Room 3 | Second | Bedroom 3 | 12.99 | 8.82 | |
| Room 4 | Second | Bathroom | 8.82 | 4.82 | 3 Pc Ensuite |
| Room 5 | Second | Bathroom | 8.59 | 8.07 | 4 Pc Bath |
| Room 6 | Main | Kitchen | 17.25 | 13.32 | |
| Room 7 | Main | Great Roo | 17.09 | 11.41 | |
| Room 8 | Main | Bathroom | 6.99 | 2.92 | 2 Pc Bath |
| Room 9 | Basement | Bathroom | 8.99 | 5.35 | 2 Pc Bath |
| Room 10 | Basement | Recreatio | 15.91 | 15.48 | |
| Room 11 | Basement | Furnace R | 12 | 7.9 | |
| Room 12 | Basement | Laundry | 10.76 | 7.41 | |
| Room 13 | Basement | Cold Room | 5.9 | 3.44 |
| Washroom Type | No. of Pieces | Level |
| Washroom Type 1 | 4 | Upper |
| Washroom Type 2 | 3 | Upper |
| Washroom Type 3 | 2 | Main |
| Washroom Type 4 | 2 | Lower |
| Washroom Type 5 | 0 |
| Total Area: | 0.00 |
| Approximatly Age: | 6-15 |
| Property Type: | Att/Row/Townhouse |
| Style: | 2-Storey |
| Exterior: | Brick Veneer, Vinyl Siding |
| Garage Type: | Attached |
| (Parking/)Drive: | Private Do |
| Drive Parking Spaces: | 1 |
| Park #1 | |
| Parking Type: | Private Do |
| Park #2 | |
| Parking Type: | Private Do |
| Pool: | None |
| Approximatly Age: | 6-15 |
| Approximatly Square Footage: | 1100-1500 |
| Property Features: | Arts Centre, Park |
| CAC Included: | N |
| Water Included: | N |
| Cabel TV Included: | N |
| Common Elements Included: | N |
| Heat Included: | N |
| Parking Included: | N |
| Condo Tax Included: | N |
| Building Insurance Included: | N |
| Fireplace/Stove: | N |
| Heat Type: | Forced Air |
| Central Air Conditioning: | Central Air |
| Central Vac: | N |
| Laundry Level: | Syste |
| Ensuite Laundry: | F |
| Elevator Lift: | False |
| Sewers: | Sewer |
| Water: | Lake/Rive |
| Water Supply Types: | Lake/River |
| Utilities-Cable: | Y |
| Utilities-Hydro: | Y |
$
%
Years
This calculator is for demonstration purposes only. Always consult a professional
financial advisor before making personal financial decisions.
| Although the information displayed is believed to be accurate, no warranties or representations are made of any kind. |
| RED AND WHITE REALTY INC. |
- Listing -1 of 0
|
|

Hossein Vanishoja
Broker, ABR, SRS, P.Eng
Dir:
416-300-8000
Bus:
888-884-0105
Fax:
888-884-0106
| Virtual Tour | Book Showing | Email a Friend |
Jump To:
At a Glance:
| Type: | Freehold - Att/Row/Townhouse |
| Area: | Waterloo |
| Municipality: | Kitchener |
| Neighbourhood: | Dufferin Grove |
| Style: | 2-Storey |
| Lot Size: | x 95.97(Feet) |
| Approximate Age: | 6-15 |
| Tax: | $3,908 |
| Maintenance Fee: | $0 |
| Beds: | 3 |
| Baths: | 4 |
| Garage: | 0 |
| Fireplace: | N |
| Air Conditioning: | |
| Pool: | None |
Locatin Map:
Payment Calculator:

Listing added to your favorite list
Looking for resale homes?

By agreeing to Terms of Use, you will have ability to search up to 311610 listings and access to richer information than found on REALTOR.ca through my website.


