$1,975,000
Available - For Sale
Listing ID: W12142078
59 Raspberry Ridge Aven , Caledon, L7C 4N1, Peel
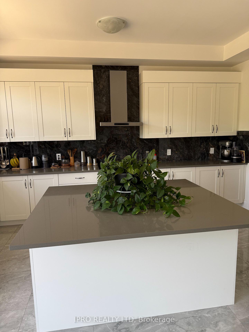
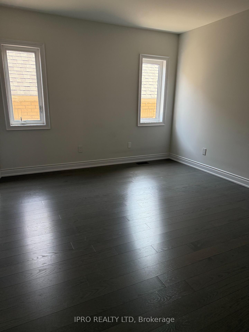
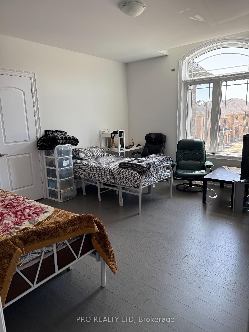
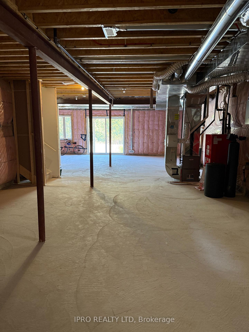
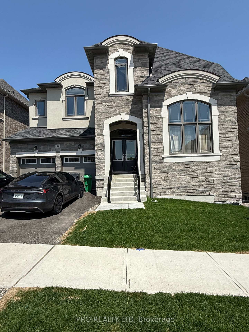
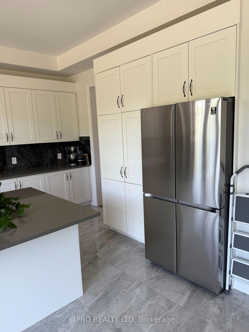
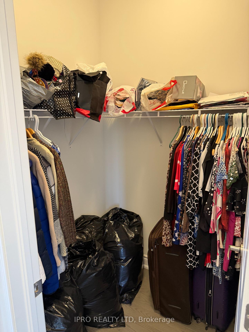
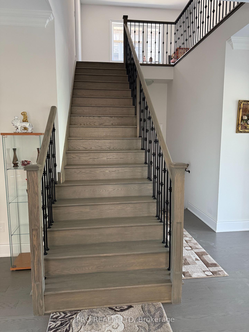

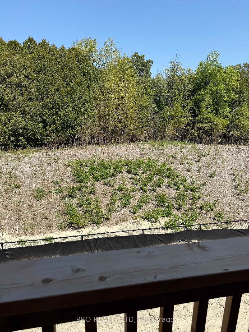
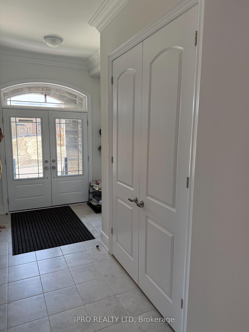
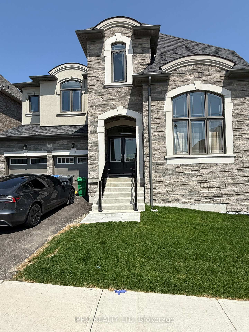
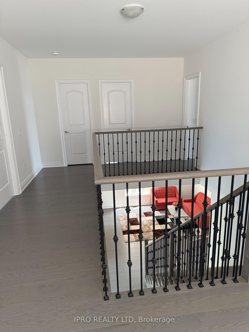

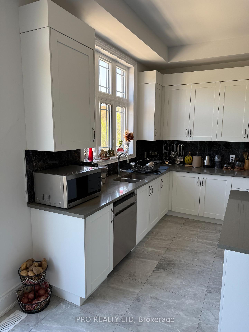
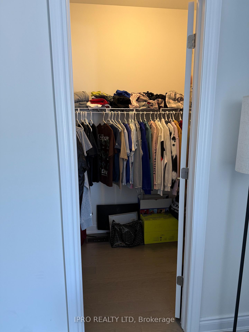
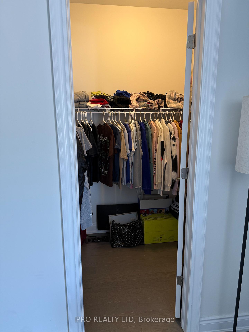
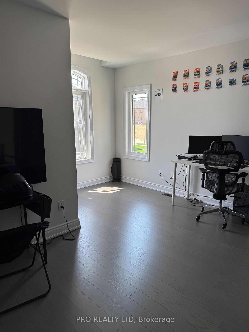
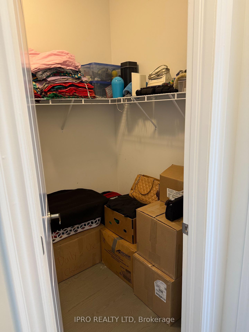
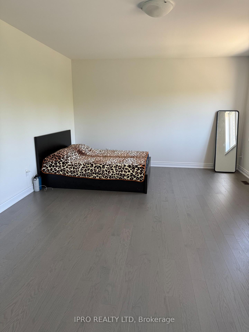
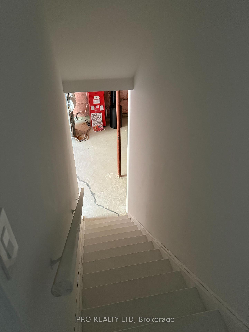
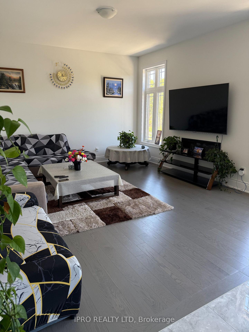
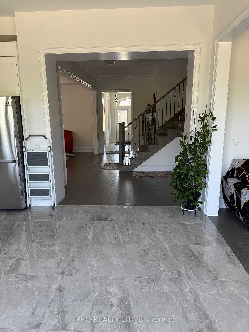
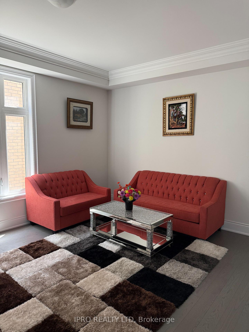
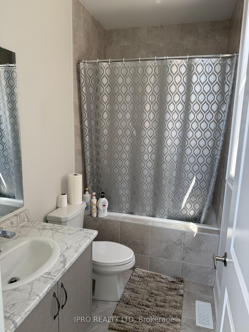
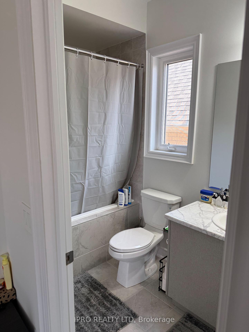
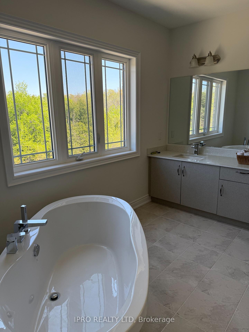
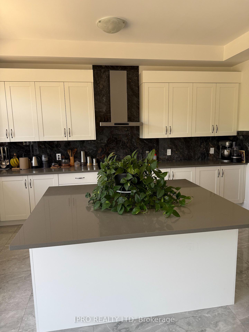
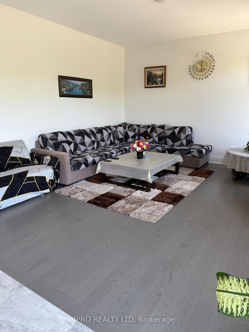
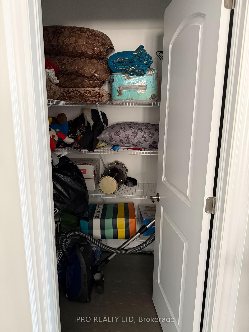
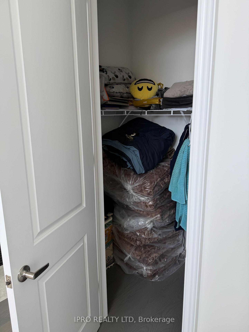
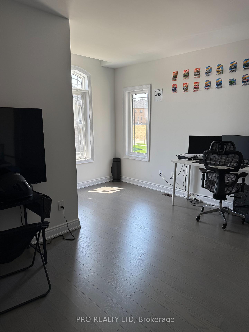
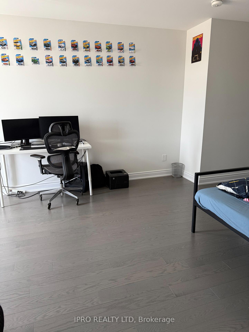
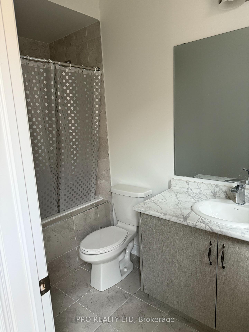
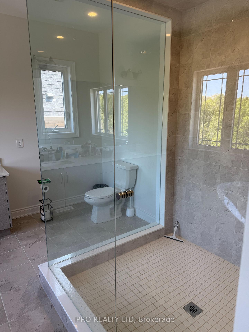
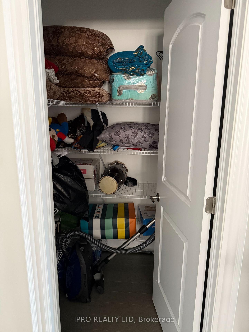
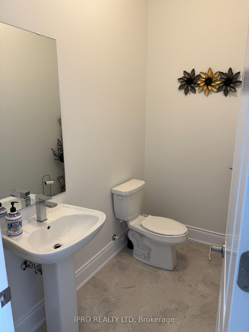
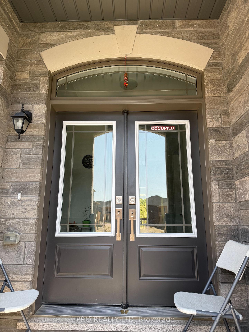
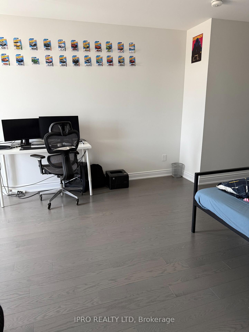
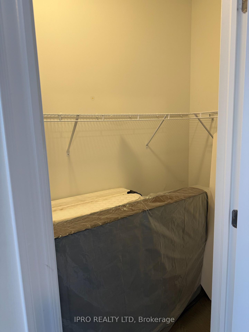
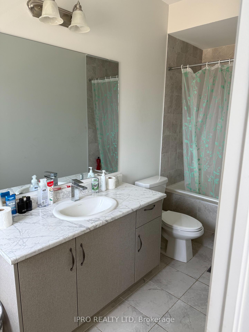
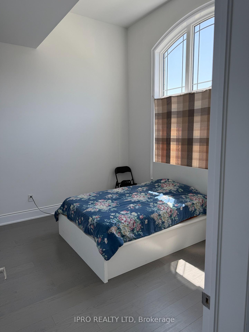










































| A true masterpiece of elegance, luxury and sophistication. This amazing home offers 3802 sq.ft above grade on premium 50' Ravine lot. This spacious home offers 5 Bedrooms all with ensuite washrooms and walk in closet make it perfect family home. Beautiful layout with stone and stucco exterior with two separate garages and 4 car parking space on driveway. All hardwood flooring, smooth ceiling throughout the house and a stunning 10-foot-high ceiling on main floor. Also high ceiling for walk out basement, 8 foot high doors on all floors. This home offers Ravine lot with walk out basement with patio doors and amazing ravine views. This home is surrounded by nature and steps away from huge recreation centre, schools and much more. |
| Price | $1,975,000 |
| Taxes: | $8200.00 |
| Occupancy: | Owner |
| Address: | 59 Raspberry Ridge Aven , Caledon, L7C 4N1, Peel |
| Acreage: | < .50 |
| Directions/Cross Streets: | Airport Rd/Walker Rd W |
| Rooms: | 11 |
| Bedrooms: | 5 |
| Bedrooms +: | 0 |
| Family Room: | T |
| Basement: | Unfinished, Walk-Out |
| Level/Floor | Room | Length(ft) | Width(ft) | Descriptions | |
| Room 1 | Main | Living Ro | 12.96 | 21.98 | Window, Hardwood Floor |
| Room 2 | Main | Foyer | 6.89 | 12.79 | 2 Pc Bath, Ceramic Floor, Double Closet |
| Room 3 | Main | Dining Ro | 12.96 | 21.98 | Window, Hardwood Floor |
| Room 4 | Main | Kitchen | 10.17 | 16.99 | Overlooks Ravine, Stainless Steel Appl, Ceramic Floor |
| Room 5 | Main | Breakfast | 11.48 | 15.09 | Overlooks Family, W/O To Deck, Ceramic Floor |
| Room 6 | Main | Family Ro | 17.06 | 15.09 | Electric Fireplace, Hardwood Floor, Picture Window |
| Room 7 | Main | Bedroom 5 | 12.79 | 11.81 | 4 Pc Ensuite, Hardwood Floor, Walk-In Closet(s) |
| Room 8 | Main | Laundry | 6.89 | 7.87 | Laundry Sink, Ceramic Floor |
| Room 9 | Second | Primary B | 20.01 | 14.6 | 6 Pc Bath, Ensuite Bath, Walk-In Closet(s) |
| Room 10 | Second | Bedroom 2 | 13.19 | 14.27 | 4 Pc Ensuite, Ensuite Bath, Walk-In Closet(s) |
| Room 11 | Second | Bedroom 3 | 15.78 | 12.37 | 4 Pc Ensuite, Ensuite Bath, Walk-In Closet(s) |
| Room 12 | Second | Bedroom 4 | 14.76 | 11.97 | 4 Pc Ensuite, Ensuite Bath, Walk-In Closet(s) |
| Washroom Type | No. of Pieces | Level |
| Washroom Type 1 | 6 | Second |
| Washroom Type 2 | 4 | Second |
| Washroom Type 3 | 0 | |
| Washroom Type 4 | 0 | |
| Washroom Type 5 | 2 | Ground |
| Total Area: | 0.00 |
| Approximatly Age: | 0-5 |
| Property Type: | Detached |
| Style: | 2-Storey |
| Exterior: | Stone |
| Garage Type: | Attached |
| (Parking/)Drive: | Private Do |
| Drive Parking Spaces: | 4 |
| Park #1 | |
| Parking Type: | Private Do |
| Park #2 | |
| Parking Type: | Private Do |
| Pool: | None |
| Approximatly Age: | 0-5 |
| Approximatly Square Footage: | 3500-5000 |
| Property Features: | Greenbelt/Co, Library |
| CAC Included: | N |
| Water Included: | N |
| Cabel TV Included: | N |
| Common Elements Included: | N |
| Heat Included: | N |
| Parking Included: | N |
| Condo Tax Included: | N |
| Building Insurance Included: | N |
| Fireplace/Stove: | Y |
| Heat Type: | Forced Air |
| Central Air Conditioning: | Central Air |
| Central Vac: | N |
| Laundry Level: | Syste |
| Ensuite Laundry: | F |
| Elevator Lift: | False |
| Sewers: | Sewer |
| Water: | Unknown |
| Water Supply Types: | Unknown |
| Utilities-Cable: | A |
| Utilities-Hydro: | A |
$
%
Years
This calculator is for demonstration purposes only. Always consult a professional
financial advisor before making personal financial decisions.
| Although the information displayed is believed to be accurate, no warranties or representations are made of any kind. |
| IPRO REALTY LTD |
- Listing -1 of 0
|
|

Hossein Vanishoja
Broker, ABR, SRS, P.Eng
Dir:
416-300-8000
Bus:
888-884-0105
Fax:
888-884-0106
| Book Showing | Email a Friend |
Jump To:
At a Glance:
| Type: | Freehold - Detached |
| Area: | Peel |
| Municipality: | Caledon |
| Neighbourhood: | Caledon East |
| Style: | 2-Storey |
| Lot Size: | x 112.00(Feet) |
| Approximate Age: | 0-5 |
| Tax: | $8,200 |
| Maintenance Fee: | $0 |
| Beds: | 5 |
| Baths: | 5 |
| Garage: | 0 |
| Fireplace: | Y |
| Air Conditioning: | |
| Pool: | None |
Locatin Map:
Payment Calculator:

Listing added to your favorite list
Looking for resale homes?

By agreeing to Terms of Use, you will have ability to search up to 311610 listings and access to richer information than found on REALTOR.ca through my website.


