$799,900
Available - For Sale
Listing ID: X12142970
82 Cityview Heig , Kawartha Lakes, K0L 2W0, Kawartha Lakes
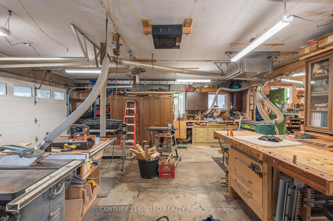
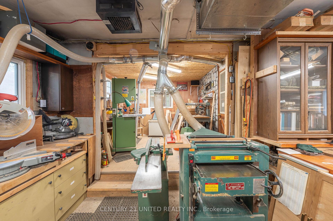
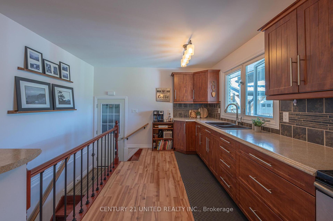
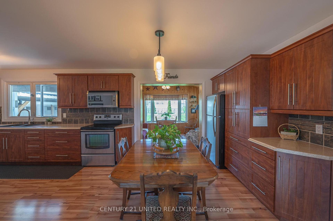
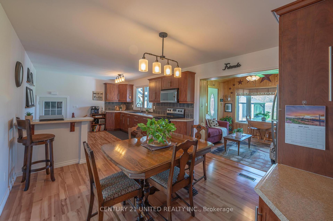
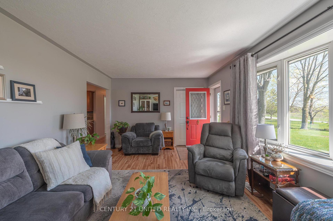
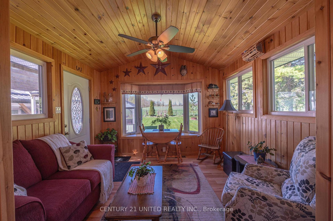
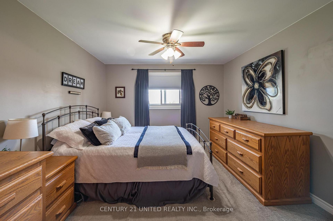
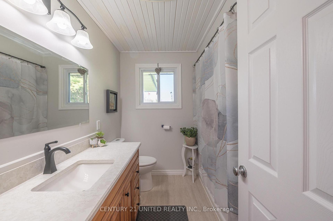
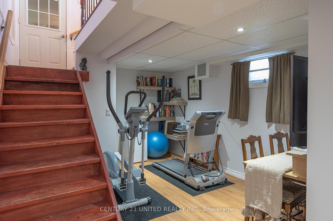
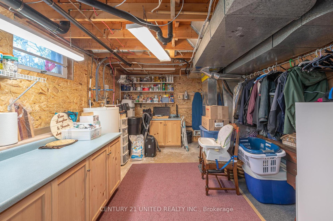
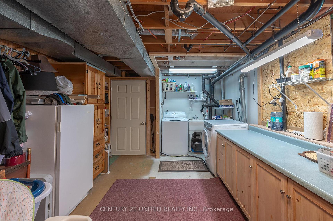
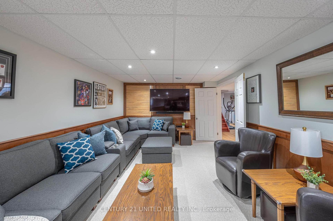
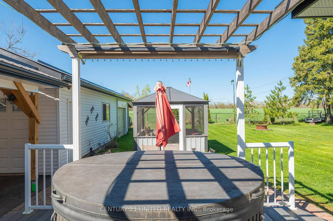
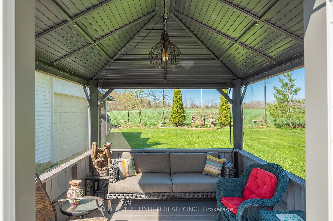

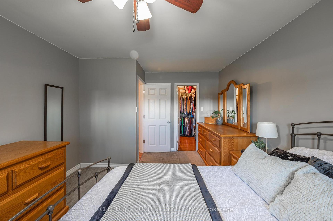
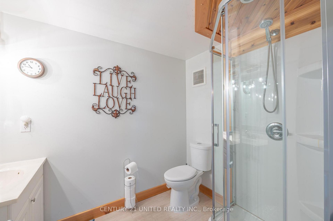
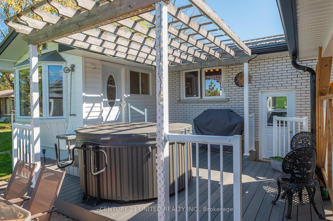
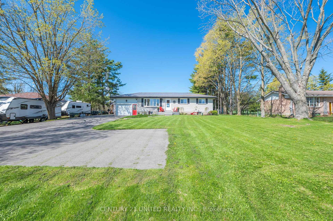
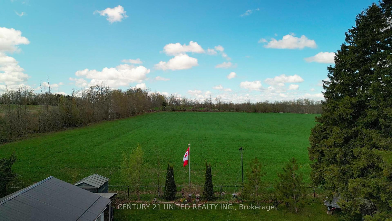
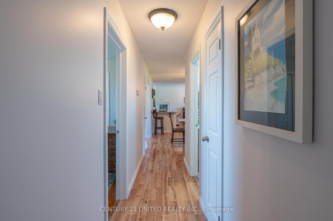
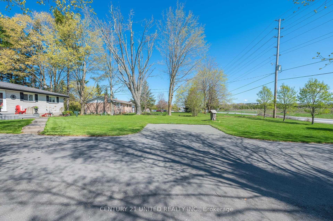
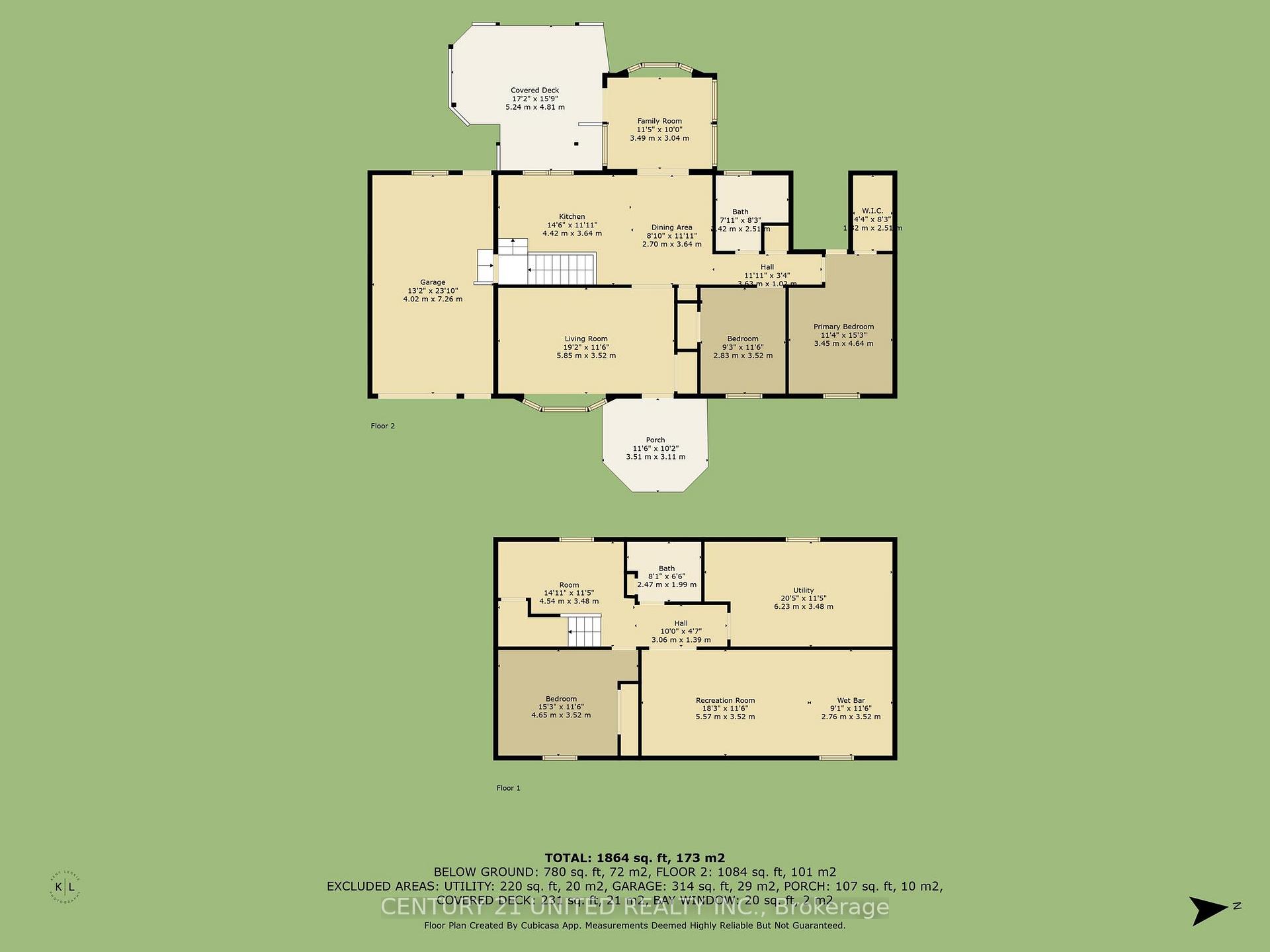
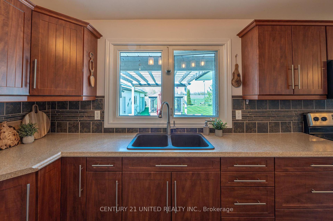
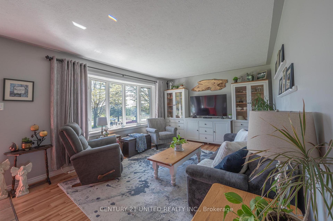
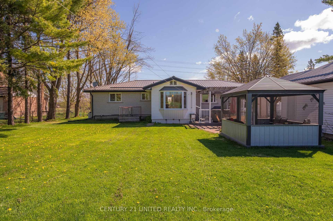
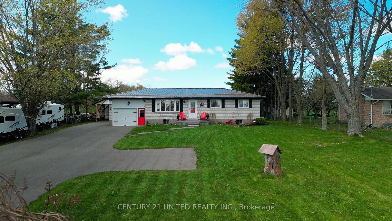
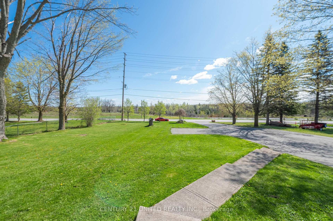
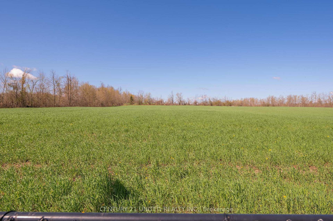
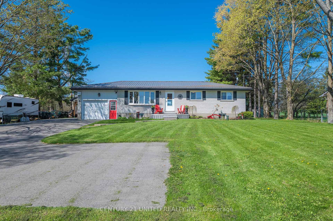
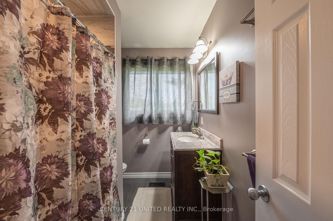
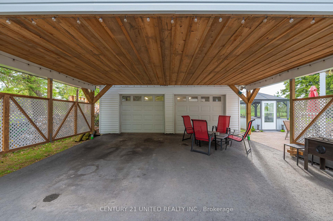
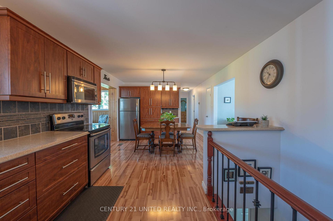
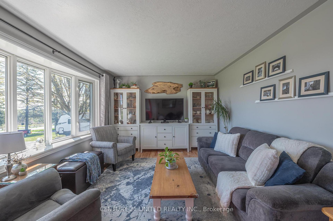

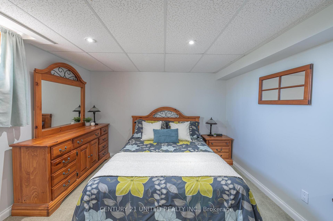
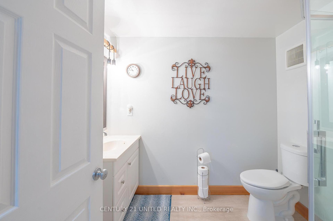
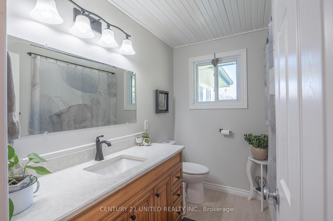
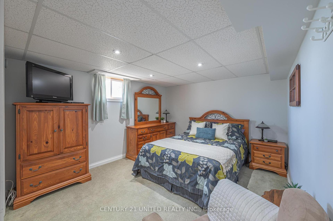
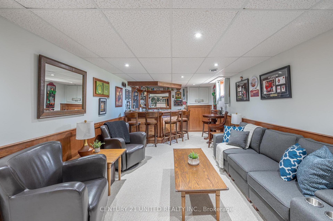
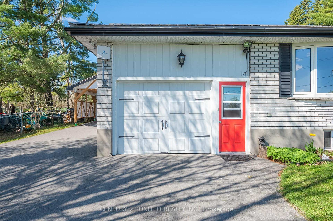
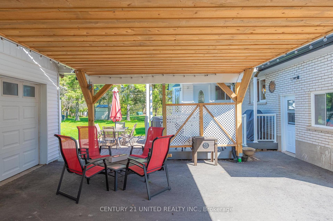
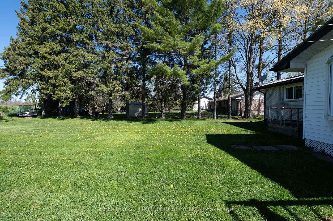
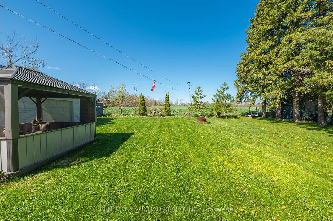
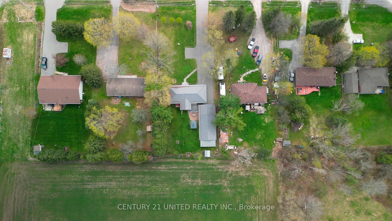














































| Welcome to 82 Cityview Heights! This 2+1 Bedroom, 3 Bathroom Bungalow sits on half an acre and offers the ease of main floor living and the bonus of a fully finished basement, perfect for additional living space or guest accommodations. A walk-out to the large composite deck from the bright sitting room. The expansive fenced backyard, having a pergola to enjoy the sunset views and summer evenings. The backyard backs onto open fields, providing privacy and a peaceful country-like setting. A sizeable, detached heated garage with 2 large bay doors and car port, currently set up as a workshop, providing endless possibilities for the handyman or hobbyist, whether it's a studio, gym or the ultimate workspace. Other notable features include a 22KW generator, steel roof and recently paved driveway. Located on the outskirts of Peterborough, this home offers the best of both worlds: country-living with the convenience of town, including a 10 minute drive to Peterborough Hospital and a short drive to Highway 115 for an easy commute. View today! You don't want to miss out on all the opportunities that 82 Cityview Heights has to offer! |
| Price | $799,900 |
| Taxes: | $3439.46 |
| Assessment Year: | 2025 |
| Occupancy: | Owner |
| Address: | 82 Cityview Heig , Kawartha Lakes, K0L 2W0, Kawartha Lakes |
| Directions/Cross Streets: | Highway 7 and Meadowview Road |
| Rooms: | 8 |
| Rooms +: | 5 |
| Bedrooms: | 2 |
| Bedrooms +: | 1 |
| Family Room: | T |
| Basement: | Full, Finished |
| Level/Floor | Room | Length(ft) | Width(ft) | Descriptions | |
| Room 1 | Main | Kitchen | 14.5 | 11.94 | Combined w/Living, Access To Garage |
| Room 2 | Main | Dining Ro | 8.86 | 11.94 | Combined w/Kitchen |
| Room 3 | Main | Living Ro | 19.19 | 11.55 | Bow Window |
| Room 4 | Main | Family Ro | 11.45 | 9.97 | W/O To Deck |
| Room 5 | Main | Primary B | 11.32 | 15.22 | 3 Pc Ensuite, Walk-In Closet(s) |
| Room 6 | Main | Bedroom 2 | 9.28 | 11.55 | |
| Room 7 | Main | Bathroom | 7.94 | 8.23 | 4 Pc Bath |
| Room 8 | Main | Bathroom | 7.94 | 8.23 | 3 Pc Ensuite |
| Room 9 | Basement | Bedroom 3 | 15.25 | 11.55 | |
| Room 10 | Basement | Recreatio | 27.32 | 11.55 | Wet Bar |
| Room 11 | Basement | Bathroom | 8.1 | 6.53 | 3 Pc Bath |
| Room 12 | Basement | Other | 14.89 | 11.41 | |
| Room 13 | Basement | Utility R | 20.43 | 11.41 | Laundry Sink, Combined w/Laundry |
| Washroom Type | No. of Pieces | Level |
| Washroom Type 1 | 4 | Main |
| Washroom Type 2 | 3 | Main |
| Washroom Type 3 | 3 | Basement |
| Washroom Type 4 | 0 | |
| Washroom Type 5 | 0 |
| Total Area: | 0.00 |
| Property Type: | Detached |
| Style: | Bungalow |
| Exterior: | Vinyl Siding, Brick |
| Garage Type: | Attached |
| (Parking/)Drive: | Private Do |
| Drive Parking Spaces: | 8 |
| Park #1 | |
| Parking Type: | Private Do |
| Park #2 | |
| Parking Type: | Private Do |
| Pool: | None |
| Other Structures: | Additional Gar |
| Approximatly Square Footage: | 700-1100 |
| Property Features: | School Bus R, Cul de Sac/Dead En |
| CAC Included: | N |
| Water Included: | N |
| Cabel TV Included: | N |
| Common Elements Included: | N |
| Heat Included: | N |
| Parking Included: | N |
| Condo Tax Included: | N |
| Building Insurance Included: | N |
| Fireplace/Stove: | N |
| Heat Type: | Forced Air |
| Central Air Conditioning: | Central Air |
| Central Vac: | N |
| Laundry Level: | Syste |
| Ensuite Laundry: | F |
| Sewers: | Septic |
| Water: | Drilled W |
| Water Supply Types: | Drilled Well |
| Utilities-Cable: | A |
| Utilities-Hydro: | Y |
$
%
Years
This calculator is for demonstration purposes only. Always consult a professional
financial advisor before making personal financial decisions.
| Although the information displayed is believed to be accurate, no warranties or representations are made of any kind. |
| CENTURY 21 UNITED REALTY INC. |
- Listing -1 of 0
|
|

Hossein Vanishoja
Broker, ABR, SRS, P.Eng
Dir:
416-300-8000
Bus:
888-884-0105
Fax:
888-884-0106
| Virtual Tour | Book Showing | Email a Friend |
Jump To:
At a Glance:
| Type: | Freehold - Detached |
| Area: | Kawartha Lakes |
| Municipality: | Kawartha Lakes |
| Neighbourhood: | Omemee |
| Style: | Bungalow |
| Lot Size: | x 207.39(Feet) |
| Approximate Age: | |
| Tax: | $3,439.46 |
| Maintenance Fee: | $0 |
| Beds: | 2+1 |
| Baths: | 3 |
| Garage: | 0 |
| Fireplace: | N |
| Air Conditioning: | |
| Pool: | None |
Locatin Map:
Payment Calculator:

Listing added to your favorite list
Looking for resale homes?

By agreeing to Terms of Use, you will have ability to search up to 311610 listings and access to richer information than found on REALTOR.ca through my website.


