$1,468,000
Available - For Sale
Listing ID: W12143288
431 Commonwealth Circ , Mississauga, L5B 3V7, Peel
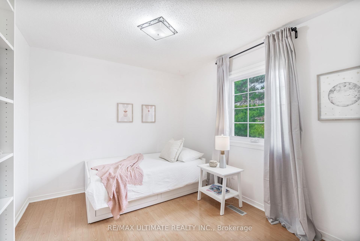
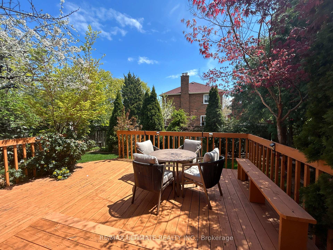
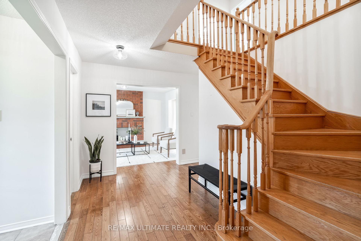
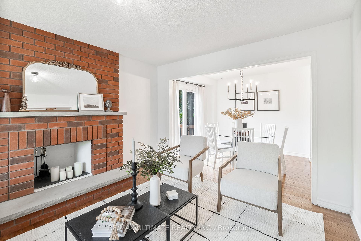
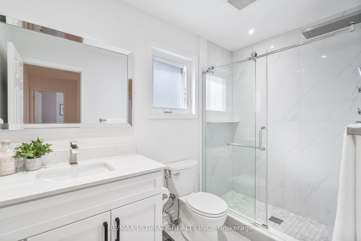
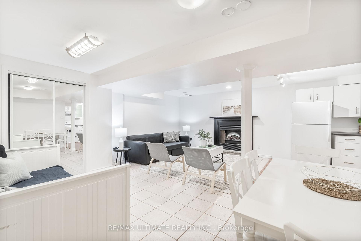
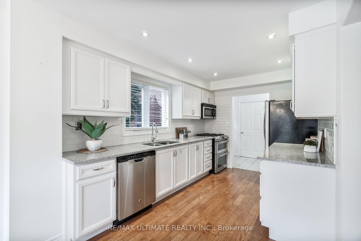
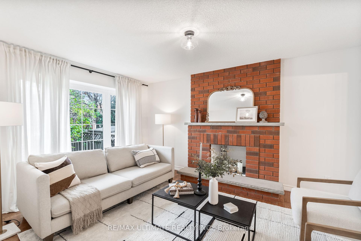
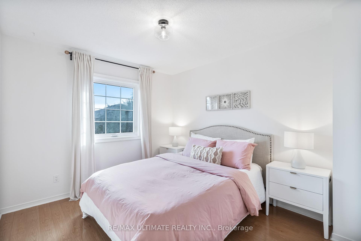
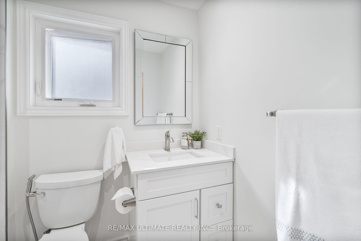
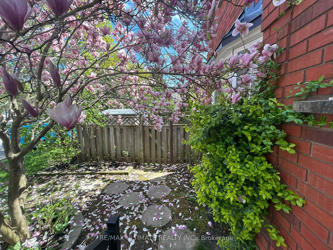
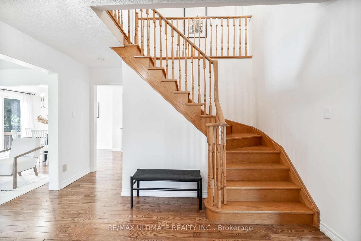
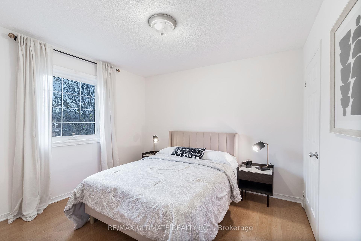
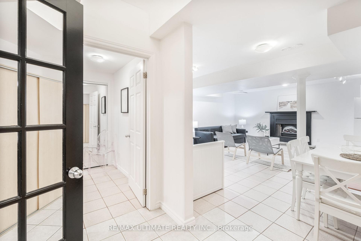
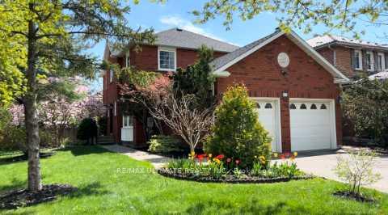
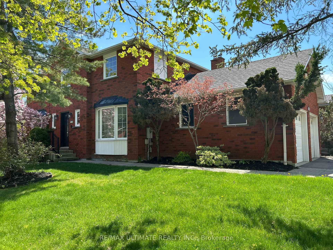
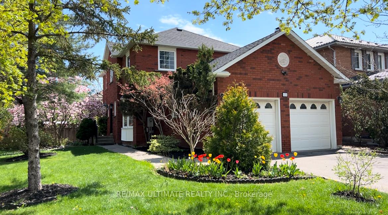
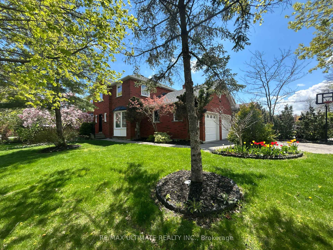
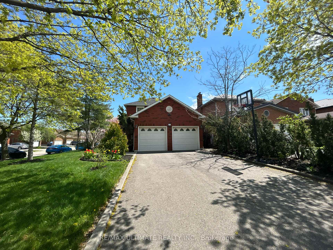
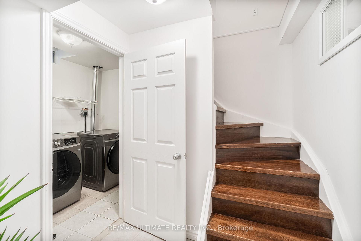
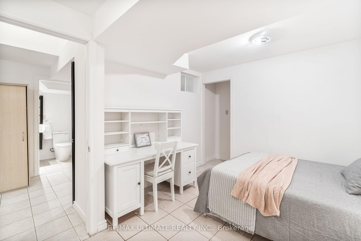
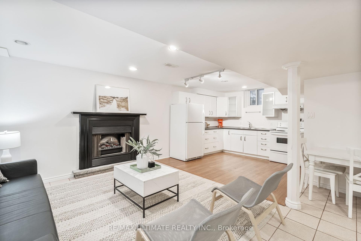
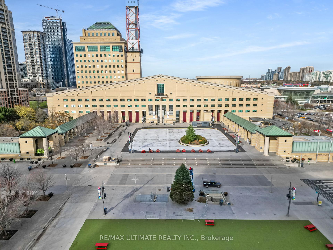
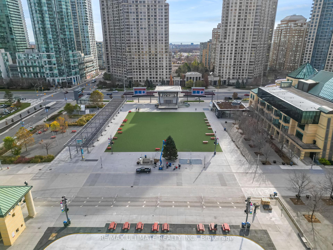
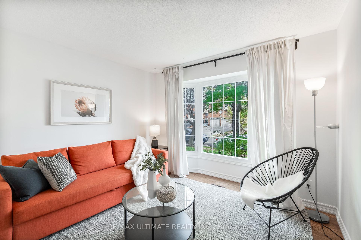
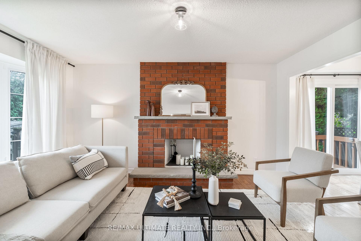
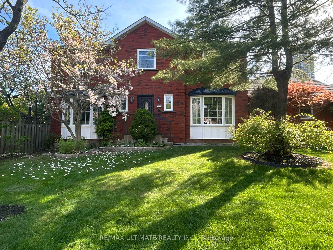
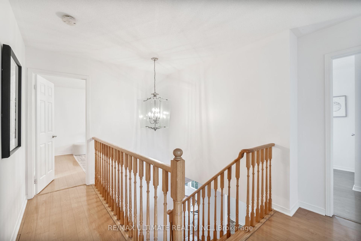
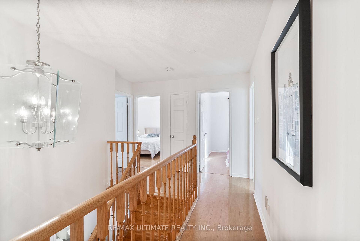
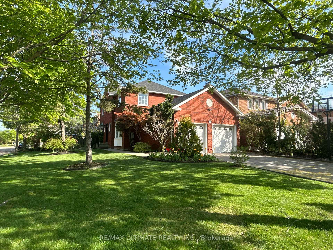
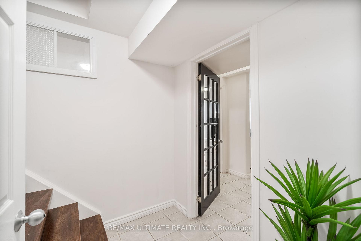
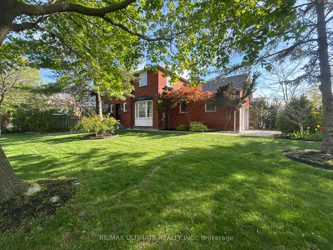
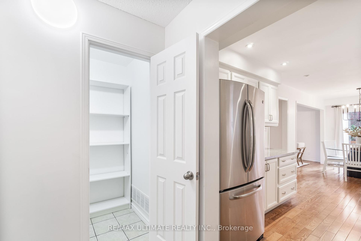
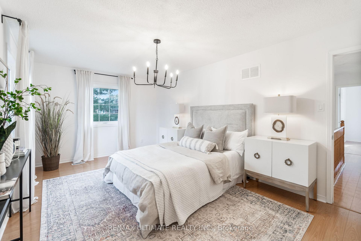
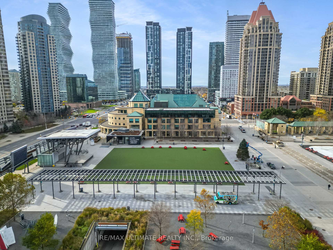
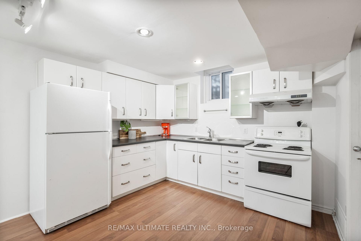
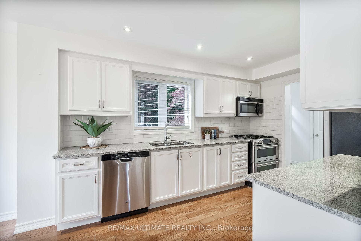
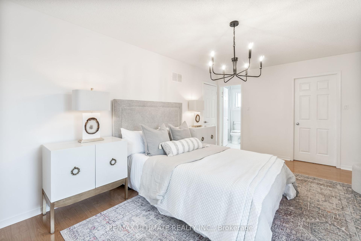
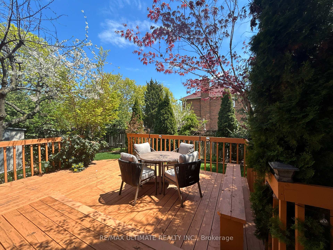
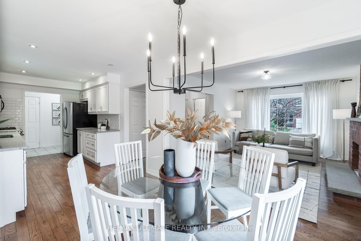
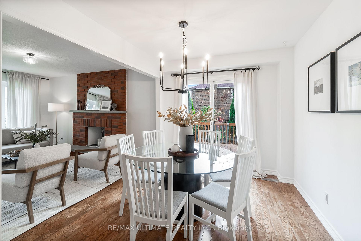









































| A Rare Find in the Heart of Mississauga! Discover the perfect blend of comfort, convenience, and opportunity with this detached 4-bedroom gem, ideally situated on a sunny, spacious corner lot. Freshly painted and move-in ready, this home is just steps from Square One, Sheridan College, public transit, parks, and all the vibrant amenities of downtown Mississauga. Whether you're commuting, running errands, or exploring the city, everything you need is right at your doorstep. Inside, the main floor offers a bright and inviting layout filled with natural light perfect for everyday living and entertaining. Upstairs, you'll find four generously sized bedrooms that provide plenty of room for growing families. The lower level boasts a fully self-contained 1-bedroom apartment with a private indoor entrance, ideal for rental income, in-laws, or multi-generational living. With its unbeatable location, flexible layout, and strong income potential, this property is an incredible opportunity for homeowners and investors alike. Don't miss your chance to make it yours! |
| Price | $1,468,000 |
| Taxes: | $7289.19 |
| Assessment Year: | 2024 |
| Occupancy: | Vacant |
| Address: | 431 Commonwealth Circ , Mississauga, L5B 3V7, Peel |
| Directions/Cross Streets: | Redmond Rd |
| Rooms: | 8 |
| Rooms +: | 2 |
| Bedrooms: | 4 |
| Bedrooms +: | 1 |
| Family Room: | T |
| Basement: | Apartment, Finished |
| Level/Floor | Room | Length(ft) | Width(ft) | Descriptions | |
| Room 1 | Main | Living Ro | 11.78 | 11.09 | Hardwood Floor, Fireplace, Bay Window |
| Room 2 | Main | Dining Ro | 11.78 | 8.89 | Hardwood Floor, Open Concept, Overlooks Backyard |
| Room 3 | Main | Kitchen | 14.1 | 8.89 | Hardwood Floor, Pantry, Stainless Steel Appl |
| Room 4 | Main | Family Ro | 14.69 | 11.78 | Hardwood Floor, Bay Window |
| Room 5 | Second | Primary B | 18.07 | 10.99 | Laminate, 4 Pc Bath, Walk-In Closet(s) |
| Room 6 | Second | Bedroom 2 | 10.79 | 9.97 | Laminate, Closet, Closet Organizers |
| Room 7 | Second | Bedroom 3 | 10.89 | 9.97 | Laminate, Closet, Closet Organizers |
| Room 8 | Second | Bedroom 4 | 12.6 | 9.38 | Laminate, Closet, Closet Organizers |
| Room 9 | Basement | Kitchen | 10.79 | 10.3 | Ceramic Floor, Combined w/Living, Open Concept |
| Room 10 | Basement | Living Ro | 19.98 | 12.17 | Ceramic Floor, Combined w/Dining, Electric Fireplace |
| Room 11 | Basement | Bedroom 5 | 11.97 | 10.36 | Ceramic Floor, Closet, Closet Organizers |
| Washroom Type | No. of Pieces | Level |
| Washroom Type 1 | 2 | Main |
| Washroom Type 2 | 3 | Second |
| Washroom Type 3 | 4 | Second |
| Washroom Type 4 | 3 | Basement |
| Washroom Type 5 | 0 |
| Total Area: | 0.00 |
| Approximatly Age: | 31-50 |
| Property Type: | Detached |
| Style: | 2-Storey |
| Exterior: | Brick |
| Garage Type: | Attached |
| (Parking/)Drive: | Private |
| Drive Parking Spaces: | 4 |
| Park #1 | |
| Parking Type: | Private |
| Park #2 | |
| Parking Type: | Private |
| Pool: | None |
| Other Structures: | Garden Shed, F |
| Approximatly Age: | 31-50 |
| Approximatly Square Footage: | 1500-2000 |
| CAC Included: | N |
| Water Included: | N |
| Cabel TV Included: | N |
| Common Elements Included: | N |
| Heat Included: | N |
| Parking Included: | N |
| Condo Tax Included: | N |
| Building Insurance Included: | N |
| Fireplace/Stove: | Y |
| Heat Type: | Forced Air |
| Central Air Conditioning: | Central Air |
| Central Vac: | Y |
| Laundry Level: | Syste |
| Ensuite Laundry: | F |
| Elevator Lift: | False |
| Sewers: | Sewer |
$
%
Years
This calculator is for demonstration purposes only. Always consult a professional
financial advisor before making personal financial decisions.
| Although the information displayed is believed to be accurate, no warranties or representations are made of any kind. |
| RE/MAX ULTIMATE REALTY INC. |
- Listing -1 of 0
|
|

Hossein Vanishoja
Broker, ABR, SRS, P.Eng
Dir:
416-300-8000
Bus:
888-884-0105
Fax:
888-884-0106
| Virtual Tour | Book Showing | Email a Friend |
Jump To:
At a Glance:
| Type: | Freehold - Detached |
| Area: | Peel |
| Municipality: | Mississauga |
| Neighbourhood: | Fairview |
| Style: | 2-Storey |
| Lot Size: | x 109.91(Feet) |
| Approximate Age: | 31-50 |
| Tax: | $7,289.19 |
| Maintenance Fee: | $0 |
| Beds: | 4+1 |
| Baths: | 4 |
| Garage: | 0 |
| Fireplace: | Y |
| Air Conditioning: | |
| Pool: | None |
Locatin Map:
Payment Calculator:

Listing added to your favorite list
Looking for resale homes?

By agreeing to Terms of Use, you will have ability to search up to 311610 listings and access to richer information than found on REALTOR.ca through my website.


